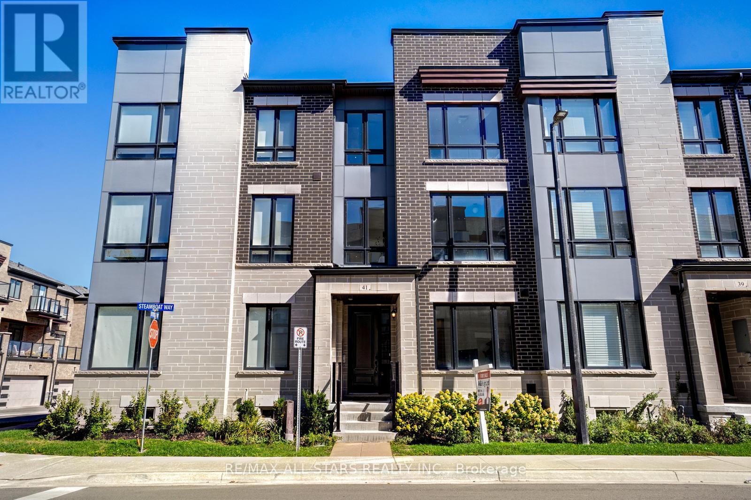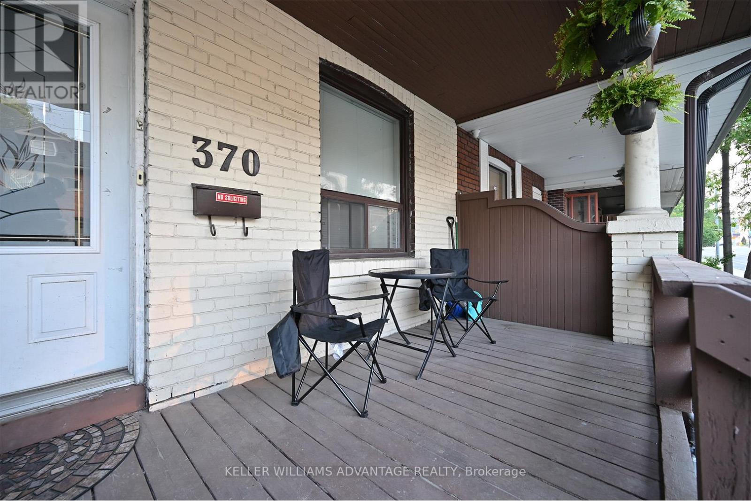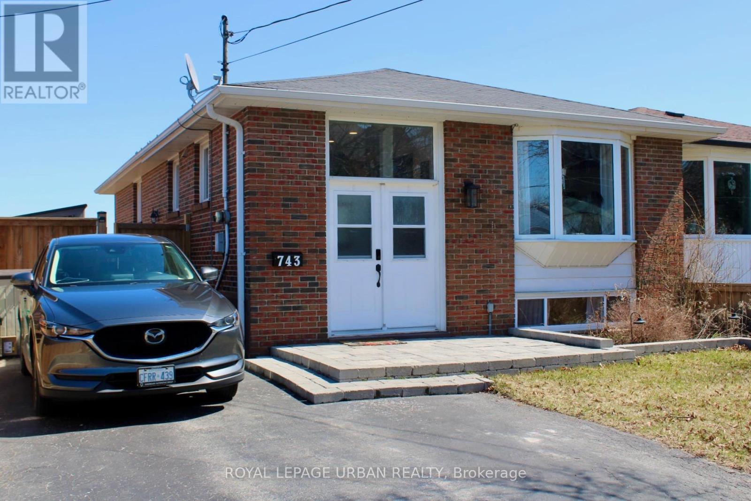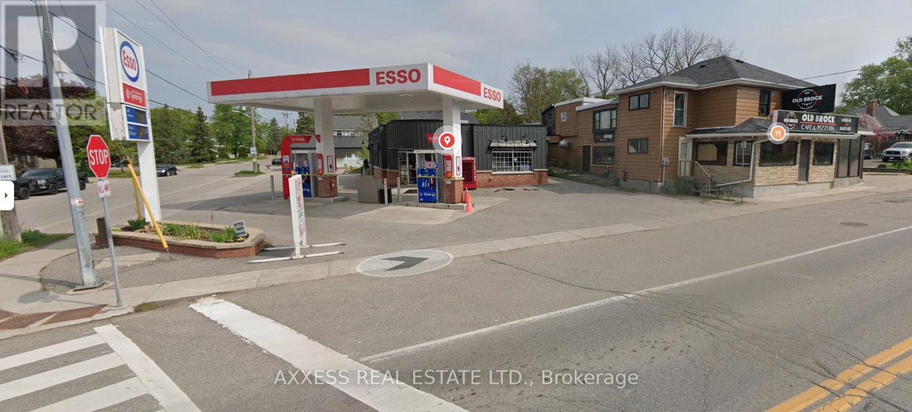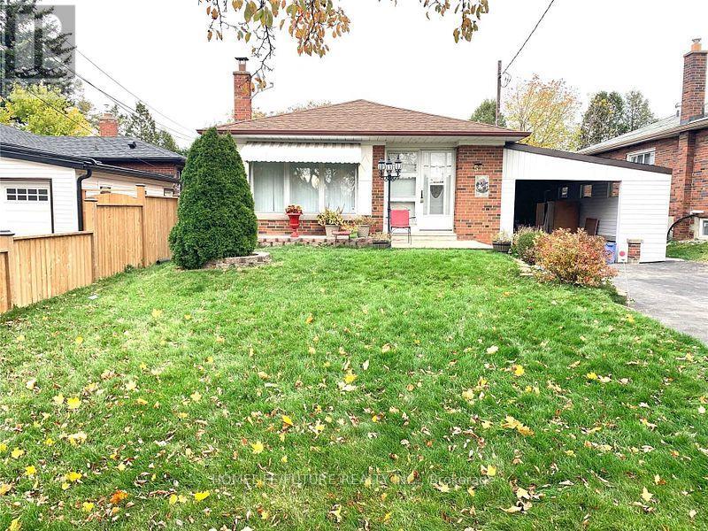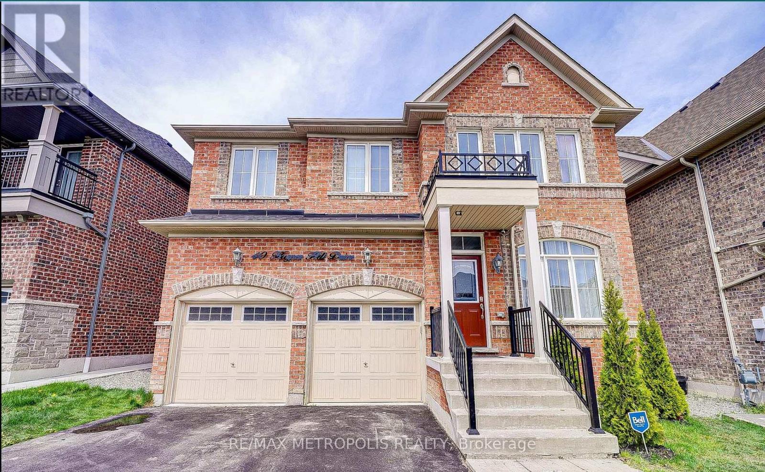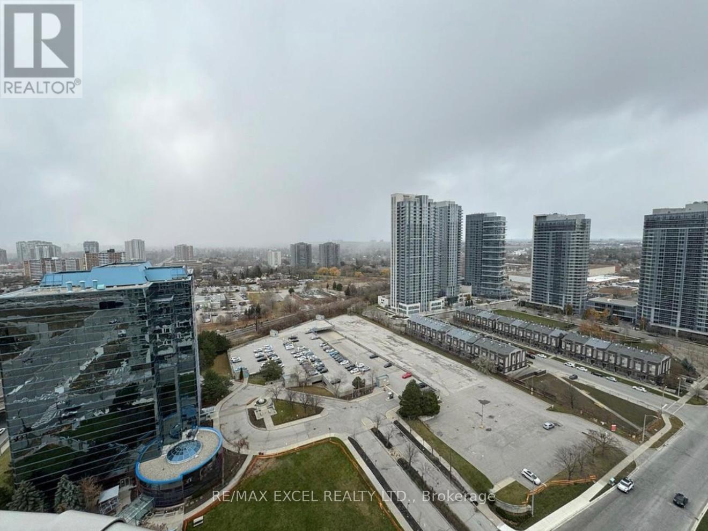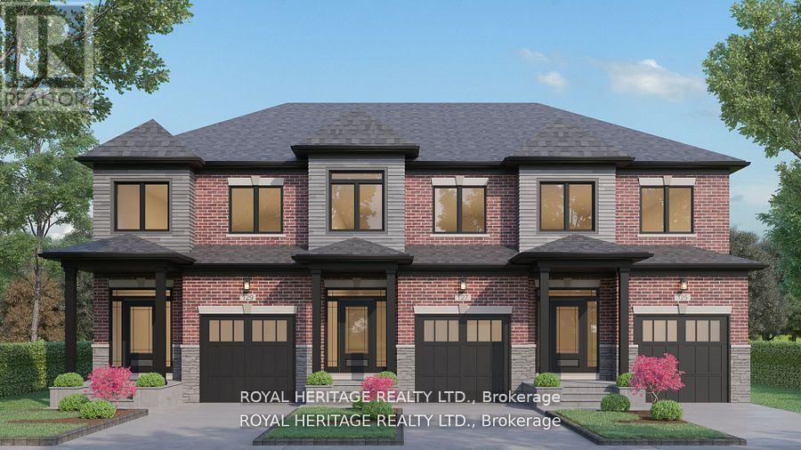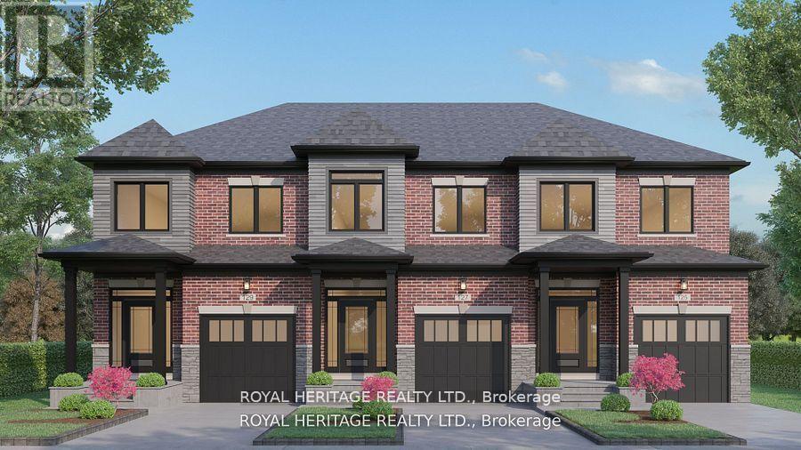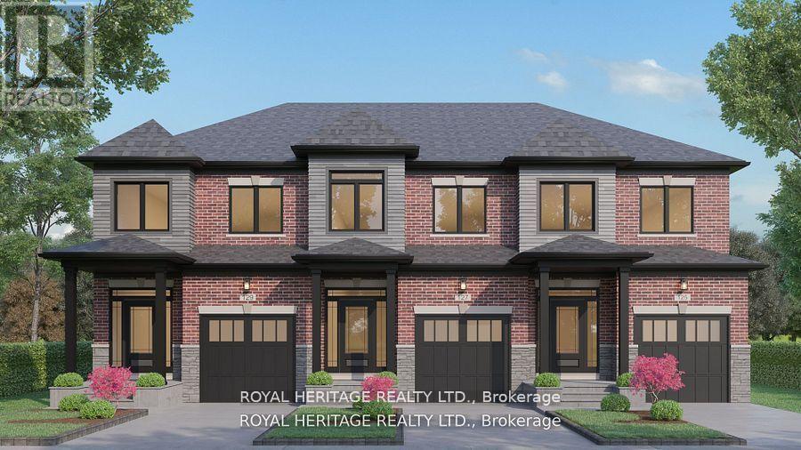Upper - 334 Riverdale Avenue
Toronto, Ontario
Welcome to 334 Riverdale! A beautifully updated 3-bedroom, 3-bathroom home in Riverdale! This fully renovated property features modern finishes and smart home upgrades, including smart light switches, built-in speakers throughout, and a power blinds in bedroom for added convenience. Enjoy the luxurious touch of heated floors in the bathroom and stunning hardwood floors throughout the home.With spacious living areas, a sleek kitchen, and a private rear garage for parking, this home is designed for both comfort and functionality. The location is prime just steps from the Danforth and Gerrard, offering easy access to shops, restaurants, parks, and transit. (id:60365)
2311 Bridletowne Circle
Toronto, Ontario
Location! Location! Rarely Offered Freehold Bright & Spacious 3 Bedroom Townhouse In High Demand L'Amoreaux Area. No Maintenance Fee. Lots of Upgrades. Newly Updated Eat In Kitchen W/S/S Appliances, Quartz Counter, Backsplash, Ceramic Flrs & Hardwod Cabinets. Newly Renovated Powder room & 4Pc En-suite Bathroom of Master bedroom. Bright Cozy Living Room With Large Window And New Laminate Flooring. Oak Staircase. Two Bedrooms Overlook Bridletowne Park. Fenced Backyard Backs Onto Park With No Neighbours Behind. Wide Private Front Yard, Enjoy A Quiet Environment. New Entrance door & Garage Door. New Electrical Panel. Fresh New Painting Throughtout. Minutes To Major Highways 401/404. Steps To 24 Hours TTC. Near Bridlewood Mall, Schools, Hospital, Library, Restaurants, Super Markets, Plaza, Parks And More. (id:60365)
41 Steamboat Way
Whitby, Ontario
Live By The Lake In The Wonderful Complex Of Whitby's Luxurious Waterside Villas! This Brand New Double Car Garage Property Features An Open Concept Main Floor With Stunning Hardwood Floors! This Beautiful Townhouse Has Upgraded Finishes And A Sun Filled Kitchen Boasts Granite Countertops And A Breakfast Bar. Master Bedroom Features 4Pc Ensuite With Frameless Glass Shower And Large Soaker Tub! Walk-In Closets In Master. 9'Ceilings Throughout! (id:60365)
Upper - 370 Woodbine Avenue
Toronto, Ontario
Amazing location steps to Queen St. E & a short walk to the Beach! Spacious, renovated 2 level unit with tons of character including exposed brick and antique decorative fireplace. Great layout that provides lots of flexibility for use. En suite laundry & storage. 3rd floor has a walk out to new deck. New central A/C. Utilities included, pet friendly rental. Parking included. Available now. looking for great tenants to enjoy next summer at the Beach! (id:60365)
743 West Shore Boulevard
Pickering, Ontario
Sun- drenched 3 bedroom bungalow in a prime lakeside pocket! Offering spacious living, functional layout, and modern comfort in a quiet, family friendly neighbourhood. Unit includes private use of 2 car parking on driveway, shared use of shed in backyard, shared use of basement gym & laundry on lower level. Enjoy unbeatable access to waterfront trails, parks, transit and major highways-Minutes away! Truly an ideal blend of nature and convenience. A rare lease opportunity you won't want to miss! High Speed Internet Included! (id:60365)
1712 Central Street
Pickering, Ontario
Non-operational gas station,Gas station opportunity in Claremont, Pickering, ideally located at the intersection of Central Street and Old Brock Road. Fully upgraded to Esso standards in 2018, this high-quality station features 2 gas islands with 4 pumps and a total fuel tank capacity of 110,000 liters. The property also includes a convenience store + auto service Bay. Underutilized interior and exterior spaces present significant growth potential. All information to be verified by the buyer. (id:60365)
53 Fitzgibbon Avenue
Toronto, Ontario
Spectacular 3 Bedroom, 1 Bathroom Bungalow Detached Home Main Level Only Available For Lease. Plus 50% Utilities. Located In Eglinton East Community, Right Next To TTC Station, School, Library. Stainless Steel Appliances. (id:60365)
Bsmt - 40 Harper-Hill Drive
Ajax, Ontario
Experience contemporary living in this well-crafted basement unit. With a separate entrance, this modern space features 2 spacious bedroom, 1 bath, and an open-concept living and dining area. The newer-style kitchen is adorned with pot lights, creating a welcoming atmosphere. Located in the high-demand Northeast Ajax area, this unit is nestled in a family-friendly neighborhood close to schools, parks, and convenient amenities such as Walmart, Longos, Metro, Shoppers Drug Mart, Canadian Tire, Home Depot, Costco, Amazon, H&M and many more just within few minutes of drive. With easy access to workplaces and just a short drive to the 401 & 407. This basement unit offers both comfort and convenience. Tenant will pay 35% of all utilities. $100 key deposit. No pets due to allergy. (id:60365)
3121 - 2031 Kennedy Road
Toronto, Ontario
Welcome to this New 2 Bedroom/2 Full bath spacious (771 SF + 140SF Wraparound Balcony) Filled With abundant Natural Light. An Unobstructed North View, Modern Design With Large Windows And Wraparound Balcony. Great Layout, Cozy And Spacious. Excellent Location, Steps to T.T.C that connects you to Kennedy subway station, minutes drive to Agincourt GO, Shopping, Park, Library, Amenities, Schools, Hwy 401And A Lively Array Of Restaurants & Stores nearby. World class amenities will include A State-Of-The-Art Gym, Party Room, Comfortable Guest Suites, 24 hours Concierge and Security System Ensures A Peaceful And Secure Living Experience, Visitor Parking & much More.... (id:60365)
129 Hickory Street N
Whitby, Ontario
NOW UNDER CONSTRUCTION! AVAILABLE FEB 2026! FREEHOLD!(no condo fees). Don't miss this pre-construction opportunity with Whitbys trusted builder, DeNoble Homes! Nestled in historic downtown Whitby, this freehold townhome offers convenience with nearby grocery stores, coffee shops, restaurants, and boutiques. Features include 3 bedrooms, 3 bathrooms, 9-foot ceilings, second-floor laundry, a spacious primary bedroom with a 4-piece ensuite, and a large walk-in closet, all on a deep lot. Easy access to public transit, go train, 407/412/401! (id:60365)
127 Hickory Street N
Whitby, Ontario
NOW UNDER CONSTRUCTION! AVAILABLE FEB 2026! FREEHOLD!(no condo fees) Don't miss this pre-construction opportunity with Whitbys trusted builder, DeNoble Homes! Nestled in historic downtown Whitby, this freehold townhome offers convenience with nearby grocery stores, coffee shops, restaurants, and boutiques. Features include 3 bedrooms, 3 bathrooms, 9-foot ceilings, second-floor laundry, a spacious primary bedroom with a 4-piece ensuite, and a large walk-in closet, all on a deep lot. Easy access to public transit, go train, 407/412/401! (id:60365)
125 Hickory Street N
Whitby, Ontario
NOW UNDER CONSTRUCTION! AVAILABLE FEB 2026! FREEHOLD!(no condo fees). Don't miss this pre-construction opportunity with Whitby's trusted builder, DeNoble Homes! Nestled in historic downtown Whitby, this freehold townhome offers convenience with nearby grocery stores, coffee shops, restaurants, and boutiques. Features include 3 bedrooms, 3 bathrooms, 9-foot ceilings, second-floor laundry, a spacious primary bedroom with a 4-piece ensuite, and a large walk-in closet, all on a deep lot. Easy access to public transit, go train, 407/412/401! (id:60365)



