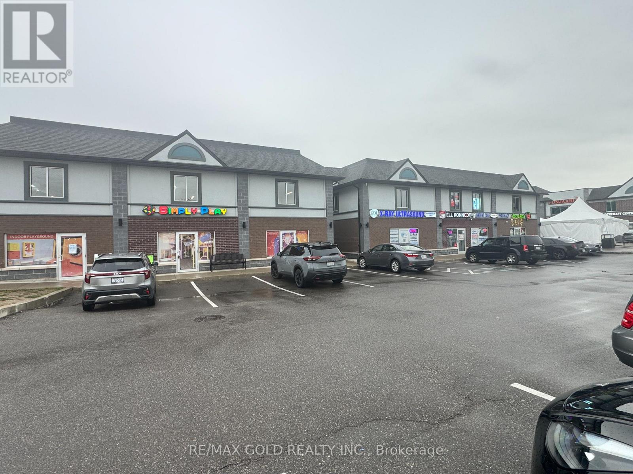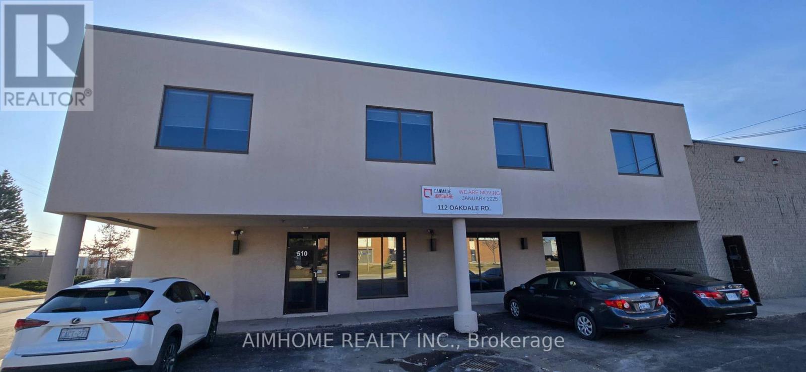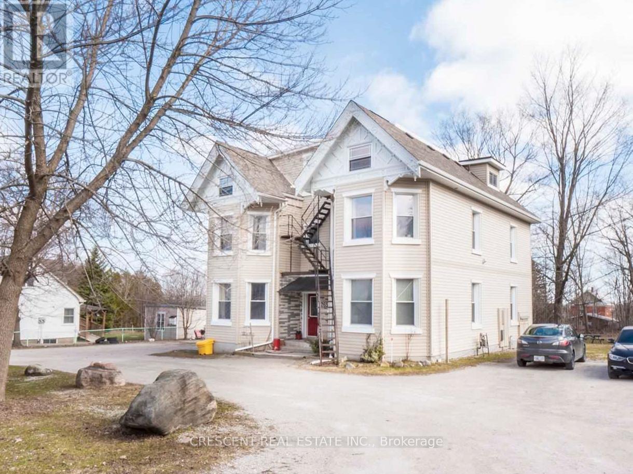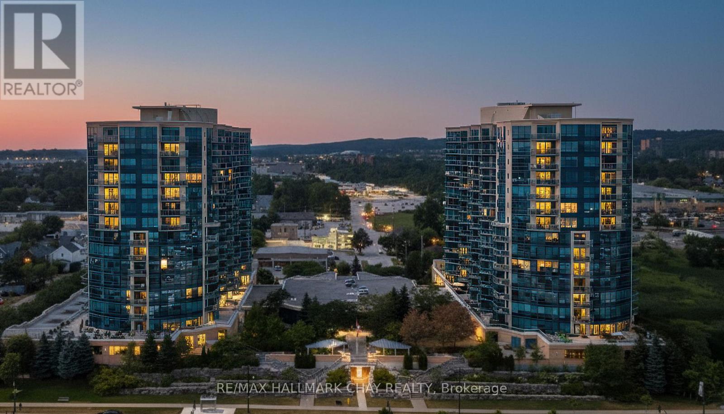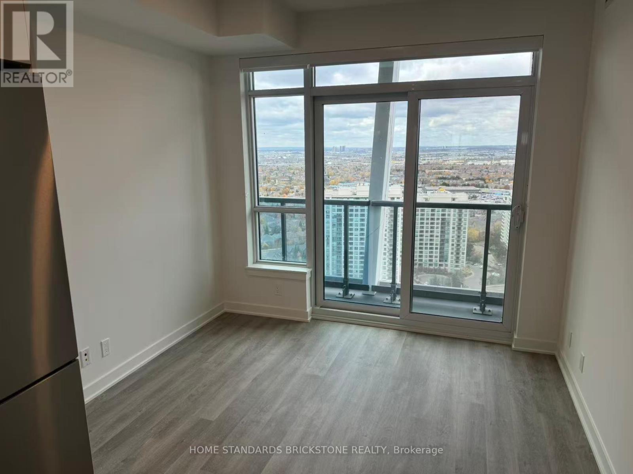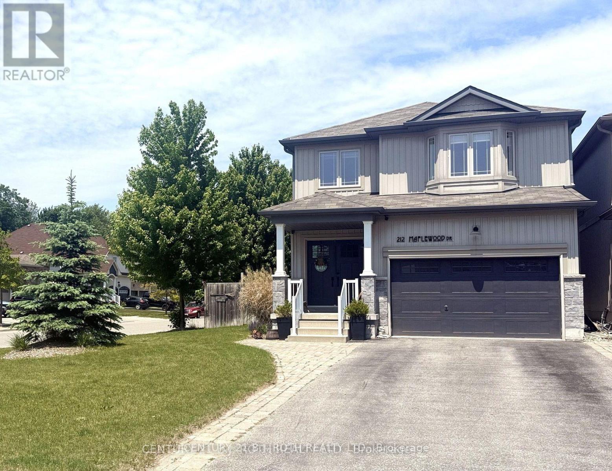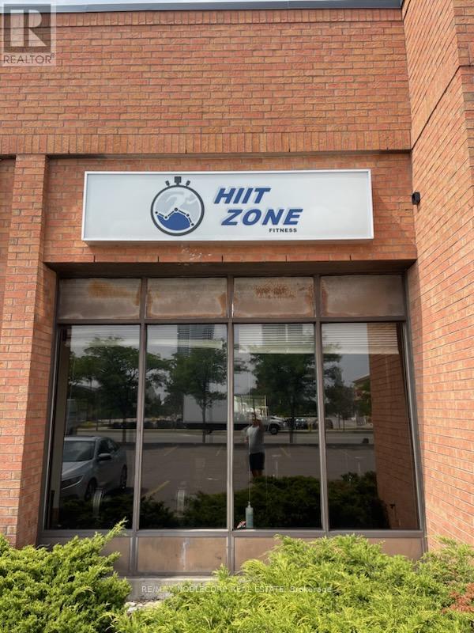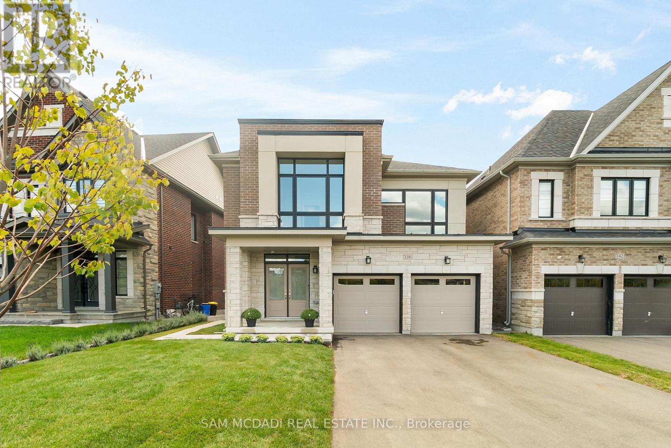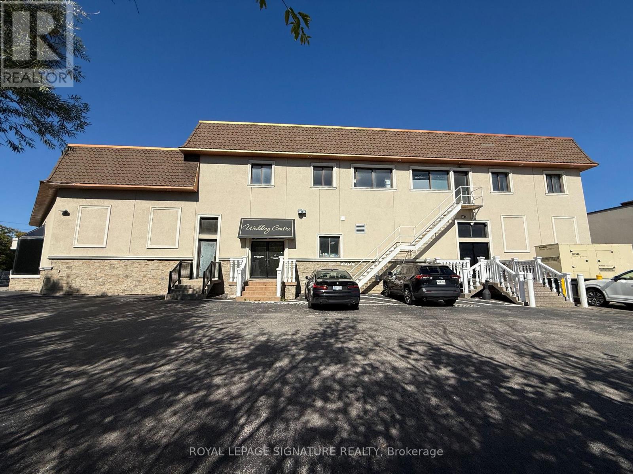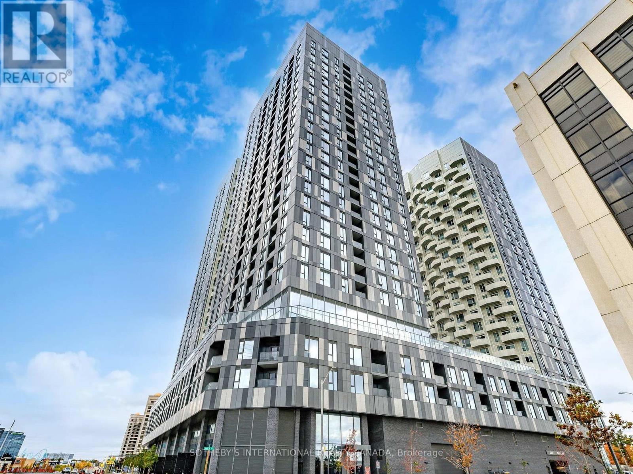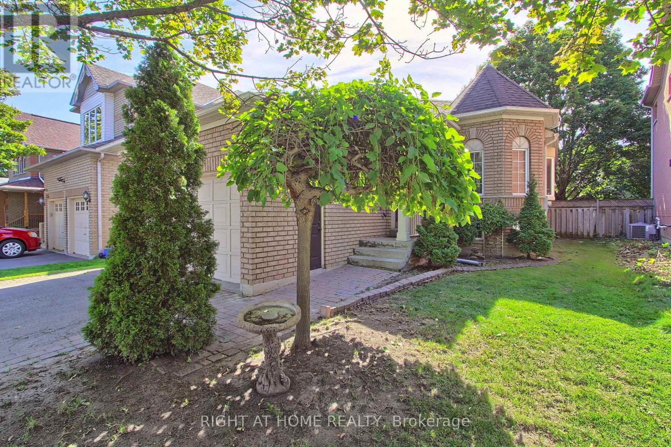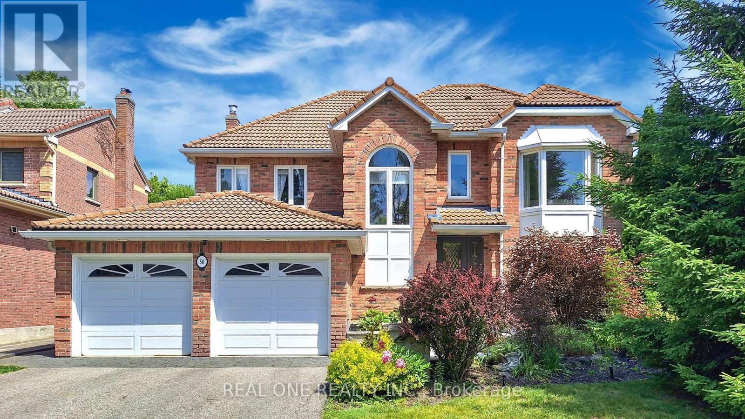A1, A2, A3 - 12550 Kennedy Road
Caledon, Ontario
Premium Retail & Office Unit available for Lease in Strawberry Fields Plaza, Caledon! An exceptional opportunity to lease a Unit at a Prime Location in the only retail plaza within this fast-growing and vibrant neighborhood. Strategically located amid new subdivisions and schools, offering maximum visibility, high traffic, and excellent accessibility. Featuring a modem architectural design, ample on-site parking, and strong community presence, Strawberry Fields Plaza provides the perfect setting to establish or expand your business in a location with virtually no local competition. Ideal for a wide variety of uses, including Restaurant, Caf6, Shawarma, Fast Food place, Ice Cream Shop, Bakery, Gym./Fitness studio, Bank, Convenience or Dollar Store, Clothing & Fashion Boutique, Home D6cor or Improvement, Florist, Printing/Courier, Hardware, Pet Supplies, Appliances, or Professional Offices such as Real Estate, Mortgage, Law, or Accounting Firms. Don't miss this rare leasing opportunity in Caledon's most desirable and fastest-growing community. Grow your brand in Strawberry Fields Retail Plaza-where visibility, convenience, and community come together for success! (id:60365)
510 Garyray Drive
Toronto, Ontario
Rare office unit available for sub-lease immediately in Garyray Business Centre. Recently renovated within a 3326 SF complex with w skylight and windows. 7 units , five minutes go to hwy407 ,Convenient transportation, exquisite decoration, very suitable for corporate offices, accountants, design firms, logistics companies, lawyers, construction companies, advertising companies, etc (id:60365)
265 Barrie Road
Orillia, Ontario
This charming 5-unit multiplex in the heart of Orillia is an excellent opportunity for a seasoned investor grow their portfolio or a new investor looking to purchase their first building to start their portfolio on the right foot w/a property that offers immediate income & long-term tenant potential. Set on a large lot w/a generous driveway that provides ample parking for all tenants, the building is already well established with tenants renting four of the units - a landlord dream to have steady returns & stability in long-standing tenants - while 1 vacant unit (as of Oct 2025) is currently listed for rent, allowing new ownership to set fresh market rates and choose their first tenant. Each spacious unit has 2 bedrooms and 1 4pc bathroom, and in-unit laundry. Comfortable layouts attract quality tenants and make them want to stay. The half-acre lot offers plenty of room for future expansion or the addition of new suites, maximizing value over time. Located in a desirable neighbourhood close to schools such as Harriett Todd Public School & Twin Lakes Secondary School, as well as the YMCA Childcare Centre, Orillia Recreation Centre, LifeLabs Medical Services, & many restaurants, this property delivers convenience for tenants & strong demand for the investor. Outdoor recreation is easily accessible w/Bass Lake & Lake Simcoe just a short drive away. Commuting is effortless thanks to quick access to the Trans-Canada Highway, connecting to Hwy 11 North & South. Considering the location, stability, & expansion potential, this property is a smart investment choice in the heart of Orillia. (id:60365)
1401 - 33 Ellen Street
Barrie, Ontario
Welcome to Barrie's Ultimate Waterfront Condominium Residence! This popular St. Maarten model offers 833 sqft with a bright open layout - one bedroom / one bath, open balcony with south east exposure. Extend your living space onto the private balcony for sunrises and morning coffee, or step out to enjoy a cool evening breeze to wrap up a busy day. Minimum 1 year lease includes exclusive use of one parking space, one locker (tenant to pay hydro). This condo community features excellent amenities - pool, sauna, hot tub, change rooms, private party room for hosting simple or high-end events, games room and more! This suite has been upgraded, very well maintained, and offers a stunning lakeview exposure. Steps to the waterfront of Lake Simcoe's Kempenfelt Bay and Barrie's beach front boardwalk, as well as the Simcoe County trail for hiking, biking on the Simcoe County 160 km loop. Barrie's vibrant downtown offers casual and fine-dining, shopping, services, entertainment. Minutes to key commuter routes - north to cottage country or south to the GTA and beyond. Easy access to the extensive amenities that Barrie has to offer - public transit, GO bus and GO train service, libraries, rec centres and an abundance of parks. Perfectly situated to access the four season recreation that Simcoe County is known for - skiing, golf, hiking, trails and resorts. Take a look today to secure this condo gem for yourself! (id:60365)
2707 - 50 Upper Mall Way
Vaughan, Ontario
Very Beautiful Condo Located In Vaughan! Brand New PROMENADE PARK TOWERS with Direct Access to Promenade Shopping Centre and all amenities nearby. 9-Foot Ceilings, & Laminate Flooring, Quartz Countertops, Stainless Steel Appliances. Steps to Walmart, TNT Supermarket, LCBO, Banks, VIVA Terminal Bus Station. All Amenities, 24 Hr Concierge & Security, Half Acre Outdoor Green Roof Terrace, Zen-inspired Exercise Room & Yoga Studio, Party Room. (id:60365)
212 Maplewood Drive
Essa, Ontario
Welcome to this beautiful 3-bedroom, 3-bathroom home offering just over 2,300 sq. ft. of finished living space on a desirable corner lot. This property boasts fantastic curb appeal and a fully fenced yard, perfect for privacy and outdoor enjoyment. Inside, you'll find stunning feature walls that add style and character throughout, along with a bright and functional upper-level laundry room complete with cabinetry for extra convenience. The spacious dining area is ideal for large gatherings and entertaining. The finished basement offers even more versatility, with a possible fourth bathroom already plumbed in and ample storage space. The sellers are motivated, making this an excellent opportunity to own a move-in-ready home that perfectly balances comfort, style, and functionality. ** This is a linked property.** (id:60365)
24 - 200 Edgeley Boulevard W
Vaughan, Ontario
Turnkey Boutique Gym - Fully Upgraded, Prime Opportunity. Seize the opportunity to own a fully operational boutique-style gym perfect for fitness entrepreneurs or investors looking for a low-barrier entry into the health and wellness industry. This is a time-saving turnkey acquisition that allows you to hit the ground running, bypassing the time, cost, and stress of starting from scratch. Key Features: 1. Established Business with Book of Clients: Serious buyers will gain access to a detailed book of business upon signing a Non-Disclosure Agreement (NDA). Start with an existing client base and revenue stream from day one. 2. Fully Upgraded Leasehold Improvements: Brand new shower facilities, recently installed high-efficiency hot water heater, Modern changing rooms with upscale finishes, 3. Sub-Contractor Network in Place: The gym comes with pre-existing subcontractors, including personal trainers and instructors, keeping service continuity seamless. 4. Additional Office Space: Extra rooms on-site allow for potential subleasing to health professionals such as massage therapists, nutritionists, or physiotherapists, opening doors to additional income streams. This is an excellent opportunity for a hands-on operator or investor to capitalize on an existing structure with significant leasehold upgrades and operational infrastructure. Save months of setup time and step into a professional environment that's already making money. (id:60365)
138 Factor Street
Vaughan, Ontario
Welcome to this beautiful 4 bedroom detached home in the sought-after community of New Kleinburg! Set on a premium lot with no front neighbours, this property offers approximately 2,800 sq ft above grade plus a professionally finished basement apartment with a separate entrance. Perfectly located on a quiet, family-friendly street, it's an ideal blend of comfort, style, and convenience. The modern exterior opens to a bright and spacious interior with large windows that flood the home with natural light. Notable features include a double door entry, 10 ft ceilings on the main floor, 9 ft ceilings on the second floor, smooth ceilings throughout, upgraded hardwood floors, and $$$ spent on premium upgrades. The custom kitchen is a showstopper with extended upper cabinets, stainless steel appliances, built-in ovens, quartz countertops, a large centre island, and a walk-in pantry, all overlooking the living and dining rooms for seamless entertaining. The living room is equally impressive, highlighted by a custom stone feature wall with a gas fireplace thats truly Pinterest-worthy. The main floor also boasts a designated office with pocket doors overlooking the backyard, perfect for work from home days. A convenient mudroom with direct garage access adds to everyday functionality. Upstairs, the primary suite offers a spacious walk-in closet and a spa-like ensuite with dual vanities, glass shower, and soaker tub. Three additional bedrooms, two additional bathrooms, and a conveniently located laundry room complete the second floor. The professionally finished basement with a separate entrance includes a 2 bedroom, 1 washroom apartment with its own laundry, ideal for extended family or rental income. The backyard is fully fenced and ready for your personal touch. Ideally located just minutes from Kleinburg Village, schools, transit, highways, parks, golf courses, scenic walking trails, and a new retail plaza with Longos, Shoppers, banks, and more, this home truly has it all! (id:60365)
2nd Flr - 7601 Jane Street
Vaughan, Ontario
Discover 1,000 - 3,750 sq. ft. of flexible, open-concept commercial space in the heart of the Vaughan Metropolitan Centre - the fastest-growing downtown in Canada and the U.S. This bright second-floor unit at Paradise Banquet Hall offers a rare opportunity to establish your business in an unmatched location at Jane & Highway 7, steps from transit, surrounded by major residential and commercial growth, and connected to a vibrant business corridor. Positioned beside a 22,000 sq. ft. 360-Soccer facility with consistent daily traffic flow, the space benefits from significant exposure and built-in activity. Enjoy a private rear entrance,abundant natural light, and a layout that can be tailored to suit a variety of professional,medical, wellness, office, tech, creative, and specialty uses. With immediate access to Highways 400, 407 and 7, and just minutes to Highway 427, this location offers seamless connectivity across the GTA and beyond. Prime growth, exceptional visibility, and flexible square footage - an ideal fit for ambitious businesses looking to elevate their presence.Competitive rates available. Opportunities like this are limited - book your showing today! (id:60365)
1313 - 10 Abeja Street
Vaughan, Ontario
Welcome to urban luxury in the highly sought-after Abeja District! This pristine condo unit offers a rare combination of space, convenience, and premium finishes. Boasting 3 spacious bedrooms and 2 modern bathrooms, this suite is perfectly designed for families, professionals, or investors seeking a high-value property. Includes 2 parking spots! A true premium in condo living, offering unmatched convenience and value. Experience "La Dolce Vita" with unparalleled access to Vaughan's best amenities. You're just steps from Vaughan Mills Shopping Centre and minutes away from major landmarks including Canada's Wonderland and the Cortellucci Vaughan Hospital. Commuting is a breeze with easy access to Highway 400 (just 3 minutes away), and multiple transit options including YRT bus routes right at your doorstep, connecting you quickly to the Vaughan Metropolitan Centre (VMC) TTC subway station. Enjoy a complete, luxury lifestyle without leaving the building. The Abeja District offers an array of state-of-the-art facilities, including: A fully-equipped Fitness Centre and Yoga Room, A dedicated Wellness Spa (featuring a plunge pool and infrared sauna), An Artist Studio and Theatre Room, A Lounge/Party Room and a dedicated Work Hub, Pet Spa, Inviting Outdoor Terraces and a Rooftop Terrace with BBQ and dining areas. With its generous layout, premium features, and a location that puts you in the center of a buzzing cultural and retail hub, this unit offers more than a home-it's a lifestyle upgrade. Don't miss this exceptional opportunity! (id:60365)
290 Clearmeadow Boulevard
Newmarket, Ontario
A fantastic 3 Bedroom Home In The Popular Summerhill area. The Homes Open Concept And Layout Offers Spacious Living And Dining; A Large Walk In Pantry And Breakfast Area With Walkout From Your Kitchen That Was Updated With Custom Counters And Backsplash. Open Concept Family Room With Gas Fireplace And Hardwood Floors. The Living and Dining Areas Continue The Open Concept Theme With Hardwoods Thru To The Master Bedroom Which Has A 4pc Ensuite And Walk-in Closet. Entrance From Garage Carries Down To Your Finished Lower Level Boasting A Warm Recreation Room With Gas Fireplace, 2 Additional Bedrooms, Full 4Pc Bath And Large Laundry Area That Offers Space For Livable Expansion if Required. All Amenities, Transportation, Schools And Shopping Are Near By. (id:60365)
56 Marsh Harbour
Aurora, Ontario
Timeless Elegance on One of Auroras Most Prestigious Streets Situated on a premium 200-foot deep lot w/ over 10,000 sqft of land, 3450 SQFT elegant living area, this exceptional property offers infinite possibilities whether you envision a custom backyard oasis, pool, sport court, pickleball court, or future expansion. This stately home stands proudly on one of Auroras most distinguished and architecturally refined streets, where every residence is crowned with the signature European-style ceramic tile roofing that defines this exclusive enclave. At the heart of the home, a majestic square staircase rises within a double-height atrium, surrounded by gallery-style wallsa sculptural centerpiece that brings light, air, and architectural drama to every level. The thoughtfully designed open-concept layout features a gourmet kitchen with quartz countertops, a large island, sleek cabinetry, perfect for both everyday living & elegant entertaining.Expansive patio doors open to a spacious deck, creating a seamless connection between indoor luxury and outdoor comfort for gatherings or quiet retreat.Upstairs, the serene primary suite offers a spa-inspired ensuite and walk-in closet, while the fully finished basement extends your living space with two additional guest rooms, a full bathroom, and a generous recreation area ideal for extended family, a home gym, or a private office.Conveniently located just minutes from top-rated schools, golf courses, parks, trails, and premier shopping, this home offers not only exceptional space and craftsmanship, but also a rare blend of lifestyle, location, and prestige. ( please click the link below for 3D virtual tour ) (id:60365)

