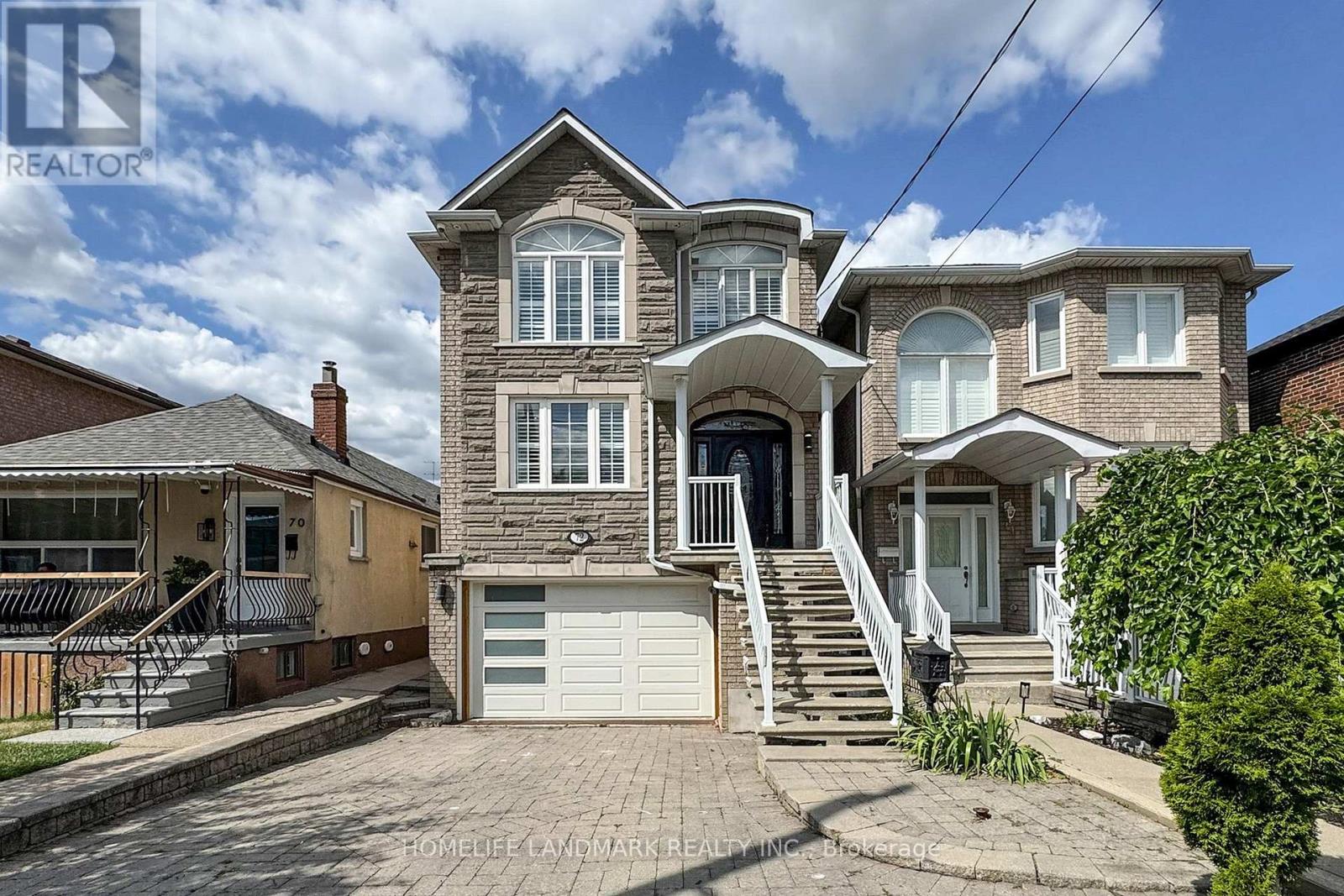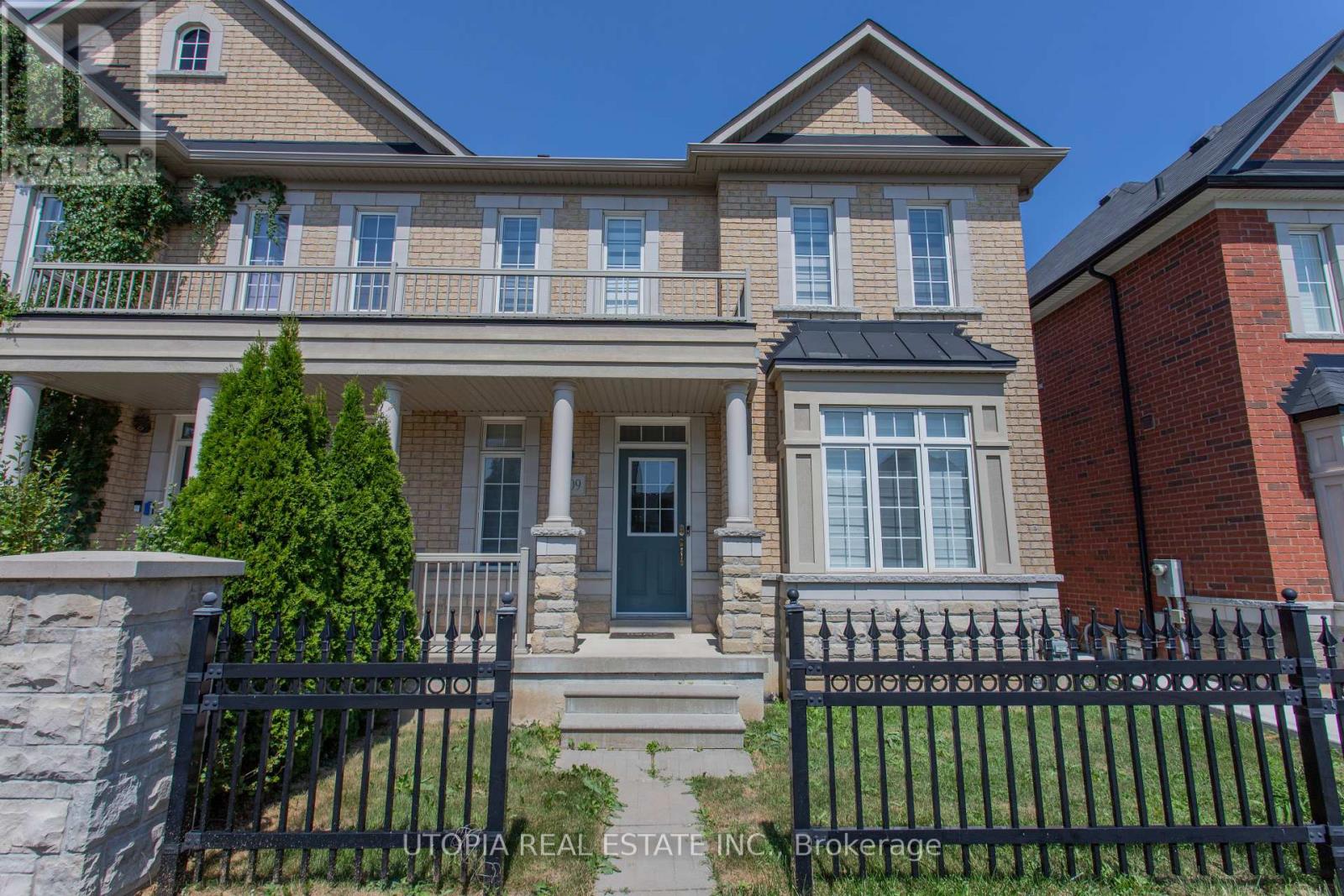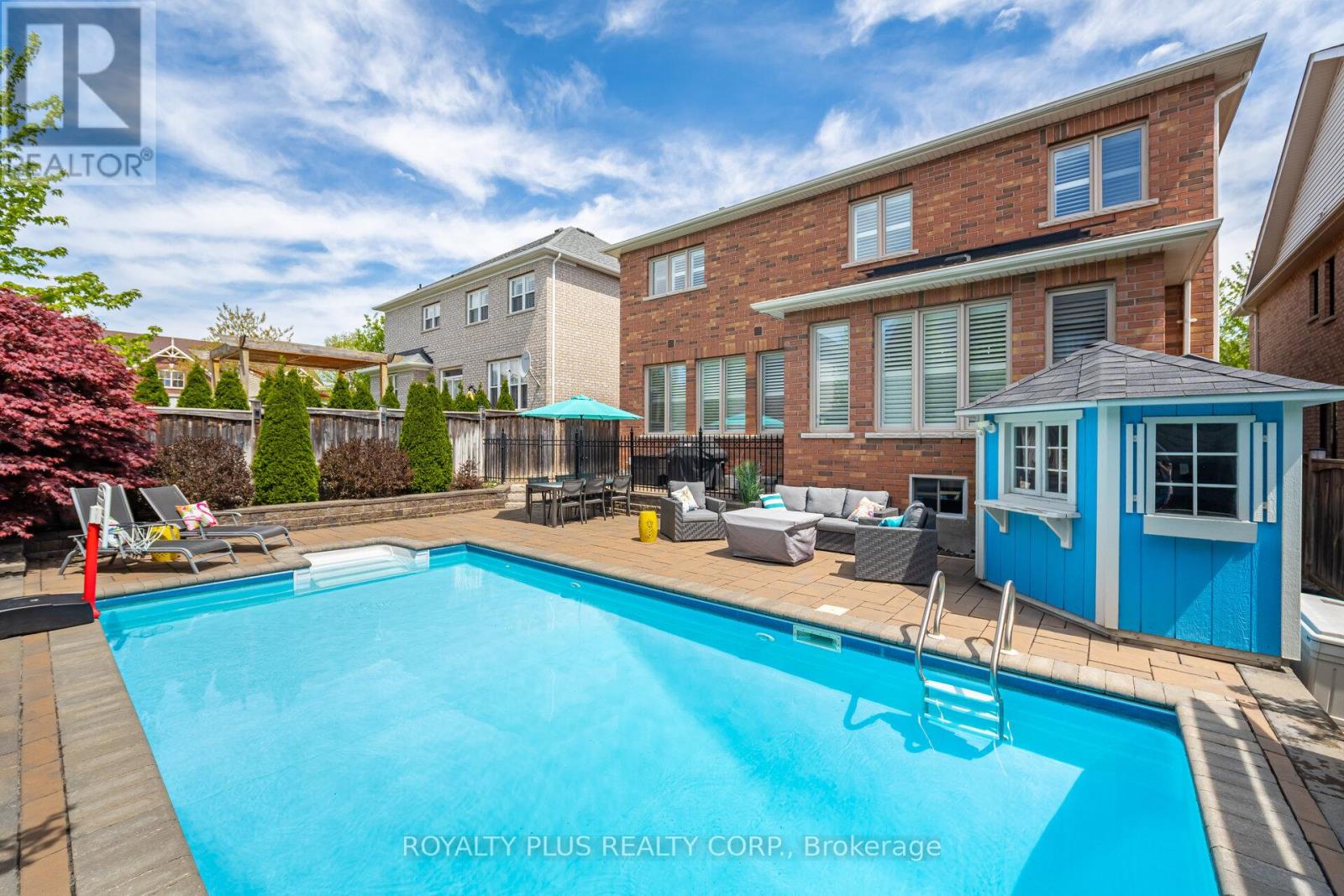80 Lady Evelyn Crescent
Brampton, Ontario
Beautiful well maintained Townhouse with lot of Natural light. 3 bedrooms, 2.5 bathrooms and a single garage situated in the desirable Brampton area. Large windows, inside access from the garage and to the backyard. The main living room space is well designed with an open floor plan offering a seamless flow of functionality. The eat-in kitchen and a spacious living room leading to a deck. Upstairs is the spacious and bright primary bedroom retreat boasting a big window and ample space for storage with his and her closet and an ensuite 4 piece bath. Spacious laundry room on upper level with a sink and a big linen closet. Completing the upper level is the second & Third bedroom, a tasteful 3-piece bathroom. The lower level features a large unfinished walkout basement with plenty of space for storage and Great location near all amenities, Go Station, schools, great restaurants and shops, parks and easy access to highways. No Pets & Smokers. Please attach rental application, recent pay stubs, employment letter, credit check report, references (id:60365)
58 Lanark Circle
Brampton, Ontario
Welcome to 58 Lanark Circle, a beautifully renovated and freshly painted home in one of Brampton's most prestigious communities. This spacious property offers four generous 4 bedrooms plus a fully legal one-bedroom basement apartment with a separate entrance, making it perfect for extended family or rental income.With four modern washrooms and ample parking for three cars on the driveway plus one in the garage, convenience is at your doorstep. Laundry is on main level and lower level. Located just minutes from Mount Pleasant GO Station, this home is ideal for commuters. Families will love being steps away from Jean Augustine Secondary School and within walking distance to the scenic Andrew McCandless Park. This is a rare opportunity to own a stunning home in a highly sought-after neighbourhood. Don't miss out-schedule your viewing today! (id:60365)
1057 Lindsay Drive
Oakville, Ontario
Beautifully maintained 3 bedroom 3 bath townhouse in the popular area of Glen Abbey. This home has had recent upgraded flooring and kitchen appliances. There is a large eat-in kitchen with ample cupboards and workspace. The bedrooms are spacious and bright. Bonus recreation room on the lower level also offering access to the fenced backyard. Plenty of amenities nearby including grocery stores, banks, and restaurants. Lovely trails nearby and major highways easily accessible. Prefer no pets and non-smokers. (id:60365)
25 - 10 Cherrytree Drive
Brampton, Ontario
Welcome To This Immaculate Townhouse Featuring 3+1 Bedroom, 4 Bathrooms, 2 Parking Spots In A Prime Location. Fully Renovated From Basement To Up Levels. The Property Boasts Newly Painted Walls, Doors & A Fully Equipped Kitchen With Brand- New Stainless Steel Appliances(Refrigerator, Stove, Dishwasher, and Range Hood), Quartz Countertop, Cabinets. Large Format Tiles Extend Through The Hallway And Kitchen, While The Spacious s Family Room Combined W/Dining Room Showcases Pristine Solid Hardwood Flooring. All Windows Replaced 4 yrs, Furnace 3yrs, Air Conditioner 4 yrs, Stairs & Upper Level Hardwood Floor 3 yrs, Attic Insulations 3 yrs. Bright & Large Kitchen with Breakfast Area. Roomy Master Bedroom With Three Large Closets, The Basement Bedroom Finished With Fresh Laminate Laminate Flooring......Walk To Sheridan College, Schools, Plaza's, Transit, Hwy 401/407/410. (id:60365)
52 Octillo Boulevard
Brampton, Ontario
Welcome to this Beautiful Fully Renovated Detached Home >Upstairs has 4 spacious bedrooms and renovated bathrooms, with new floors and modern light fixtures throughout<
31 - 2335 Sheppard Avenue W
Toronto, Ontario
Welcome to this upgraded 2-bedroom townhome in the desirable Brownstones at Weston! This bright, modern home offers an open-concept layout with plenty of natural light, a beautifully upgraded kitchen with a huge Island, and premium finishes throughout. Perfect for first-time buyers, young families, or investors. Enjoy the convenience of underground parking, a locker, and a prime location just steps from parks, schools, restaurants, and transit. The Humber River Trail System is accessible nearby for those nature enthusiasts. Conveniently located steps to major bus routes and Hwy's 401 & 400 also make this location ideal for any commuter. This home offers the perfect mix of comfort, livability and convenience! (id:60365)
72 Branstone Road
Toronto, Ontario
Customize a 2-Storey Detached Home Built in 2002. Spacious Kit W/Ample Cabinetry, Double Undermount Sink! Stone Counters & Stainless Steel Appliances. Breakfast Area W/Walkout 2 Concrete Balcony. Hardwood Floor Thruout W/Oak Staircase! Crown Moulding & Pot Lights, California Shutters. 2nd Floor W/4 Spacious Bedrooms. Skylight Master Br W/His/Her Closet & 5Pce Ensuite Washroom Incl: A Whirlpool, Bidet & Standing Shower. Large Basement W/Kitchen For Potential Rent Income, 3 Bedrooms & Coffered Ceiling, Pot Lights & Walk-Out To Backyard. Roof (2019). A Must See!! (id:60365)
5409 Tenth Line W
Mississauga, Ontario
Welcome to your oasis in the heart of Churchill Meadows, Mississauga! This spacious semi-detached boasts 4 bedrooms, 2.5 bathrooms, offering a blend of elegance and functionality. Upgraded and maintained throughout, creating a warm and inviting ambiance. Spaciousness with 9 feet ceilings on the main floor, enhancing the overall sense of openness and sophistication. This excellent layout provides both convenience and aesthetic appeal. 3 parking spots and lots of privacy. This well-maintained property exudes pride of ownership, promising a turnkey living experience for its future owners. Don't miss this opportunity to own a piece of paradise in Churchill Meadows. (id:60365)
7156 Lantern Fly Hollow
Mississauga, Ontario
*Upper level only - Main and second floor* Welcome to this bright and spacious four bedroom detached home in most desirable and prestigious neighbourhood of Meadowvale Village. Open concept, combined living & dining room, separate family room, eat-in kitchen with walk-out to huge deck, 9ft ceiling on main floor, hardwood throughout main floor & hallway, oak staircase, California shutters, large primary bedroom w/ 4pc spa-like ensuite and walk-in closet. Spacious and generously sized bedrooms, convenient main floor laundry and direct access to garage. Potlights, fenced yard, close to shopping, heartland town centre, schools, highways and all other amenities. (id:60365)
25 Mccandless Court
Caledon, Ontario
Discover Luxury Living In This Stunning 4-Bedroom, 4-Bathroom Home, Thoughtfully Designed For Both Functionality And Elegance. Main Floor Boasts 9-Foot Ceilings, Hardwood Floors And An Open Concept Layout. The Gourmet Kitchen Is A Chef's Dream, Long Island for Entertaining, With A Seamless Walkout To A Fully Fenced, Professionally Landscaped Backyard Oasis Complete With Heated Inground Pool, Interlock Patio, Landscape And Cabana. Enjoy Cozy Evenings ByThe Fireplace In The Family Room, Or Work From Home In The Private Main Floor Den. Main Floor Laundry Has Direct Garage Entry Provides Convenience. The Primary Suite Is A True Sanctuary, Featuring Two Walk-In Closets And A Spa Like Ensuite. Every Bedroom Features An Ensuite For Convenience And Privacy. A Finished Basement Offer Incredible Additional Living Space With A Wet Bar, Recreation Area, Fireplace, Second Laundry Room, Exercise Room, Cold Cellar, Rough-In Bath Making This Home An Entertainer's Dream. **EXTRAS** Water Softener, Water Purifier (Reverse Osmosis) Professionally Landscaped, Fenced Yard, Cabana, Main Floor Laundry, Basement Laundry Room, Cold Cellar, Extra Storage. ***Truly Move-In Ready, This Home Blends Comfort, Functionality In One of Caledon East's Most Sought After Neighbourhoods*** (id:60365)
35 Charger Lane
Brampton, Ontario
Welcome to this beautifully maintained 4+2 bedroom, 5-bathrooms detached home in the highly sought-after Fletchers Meadow community of Brampton.** Offering 2,335 sq ft of comfortable and thoughtfully designed living space, this home is ideally situated on a quiet, family-friendly street just steps from excellent schools perfect for growing families. Step through the upgraded double front doors into a bright, open-concept layout featuring 9-foot ceilings, a classic oak staircase, and no carpet throughout combining elegance with low-maintenance living. The main floor includes a spacious living and dining area, convenient main floor laundry, and a modern kitchen with upgraded cabinetry, ideal for both everyday cooking and entertaining. Upstairs, you'll find four generously sized bedrooms, including a primary retreat with a luxurious 5-piece ensuite and a walk-in closet. Each secondary bedroom is roomy, filled with natural light, and includes its own closet. The freshly painted interior enhances the home's clean, move-in-ready appeal. Downstairs, a separate 2-bedroom, 1-bathroom basement apartment offers excellent future income potential or space for extended family. Don't miss this exceptional opportunity in one of Brampton's most desirable neighborhoods close to parks, schools, shopping, public transit, and more (id:60365)
651 Laking Terrace
Milton, Ontario
Gorgeous 3 storey 3 bedrooms and 3 washrooms Freehold town house. No maintenance fees or POTL fees. This spacious The "Netherby" model is 1415 sqft above ground (builder's floor plan attached to the listing). The living room has large windows which allows an abundance of natural sunlight. The dining room has a walk out to a great open balcony where you can sit out an enjoy a cup of coffee. The kitchen has stainless steel appliances and a large pantry with an abundance of storage space. The washer and dryer has a separate enclosed area on the second level which also has storage space. There are 3 good size bedrooms. The primary bedroom has a 3 pc ensuite, his/her closets. The ground level offers a space for a home office. There are beautiful custom made shelves on the main level for additional storage. The garage is a great size with an entry door to the house. There is one covered parking spot on the driveway and one open parking spot. Enjoy a great family friendly neighborhood with children of all ages. (id:60365)













