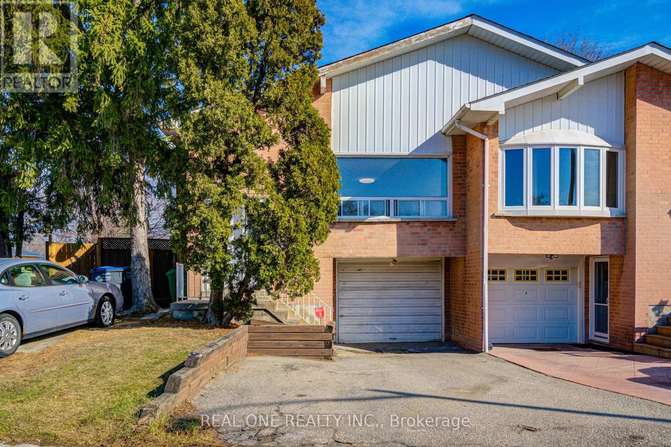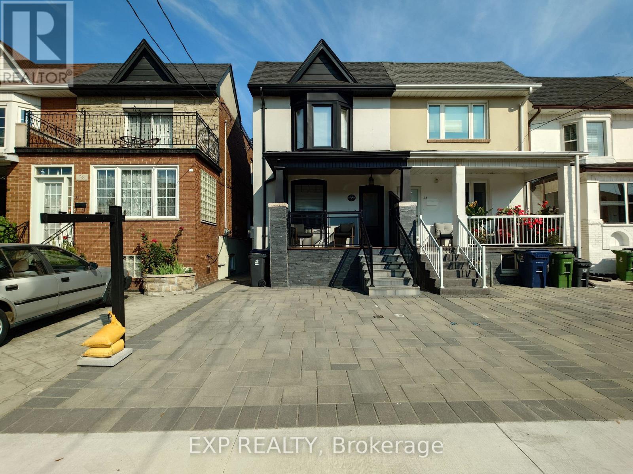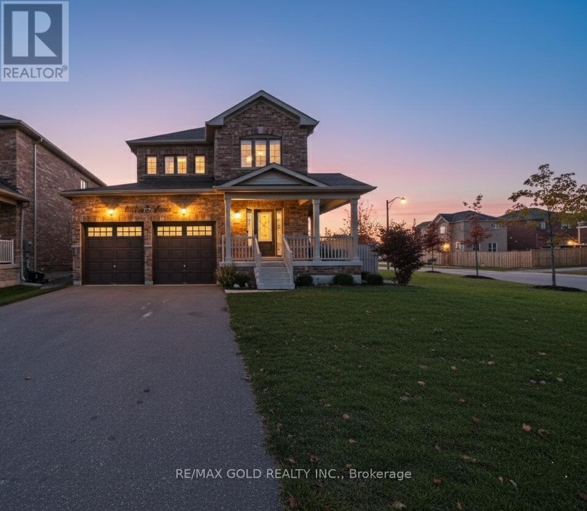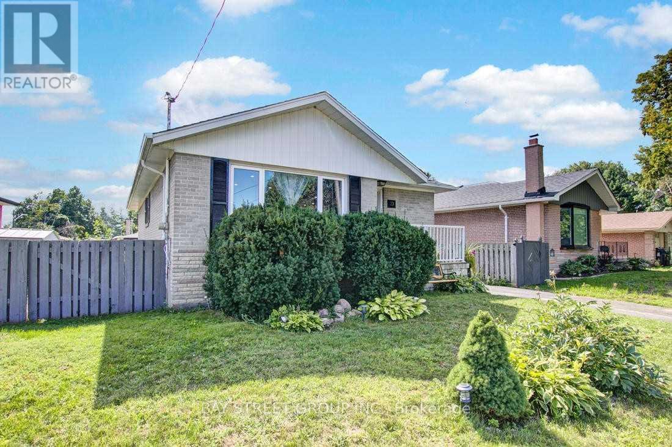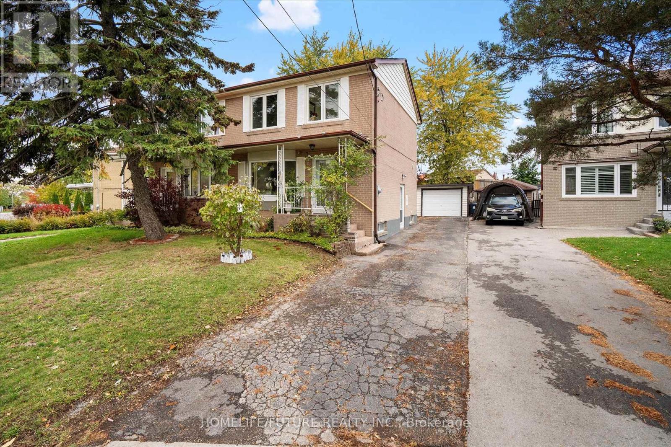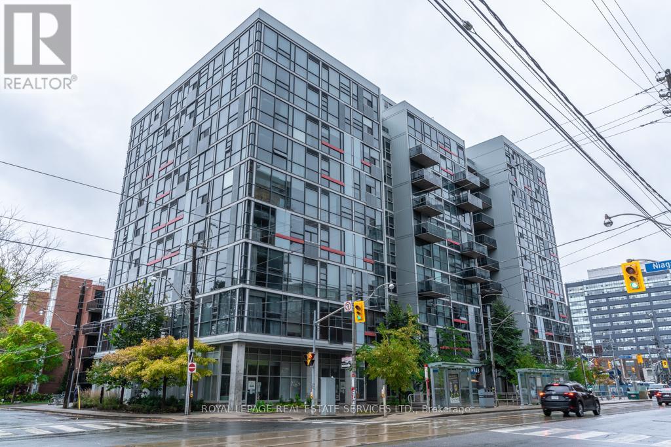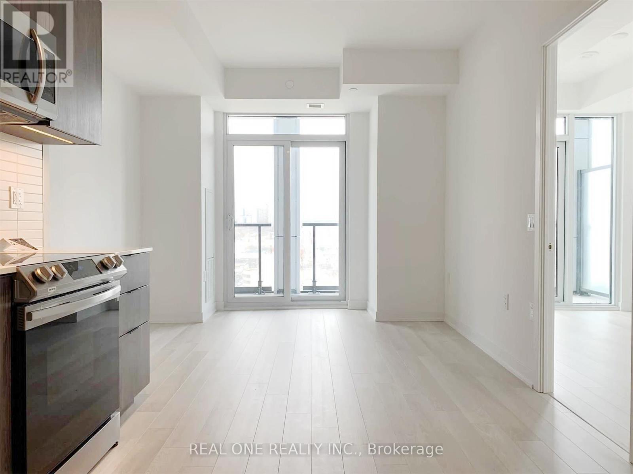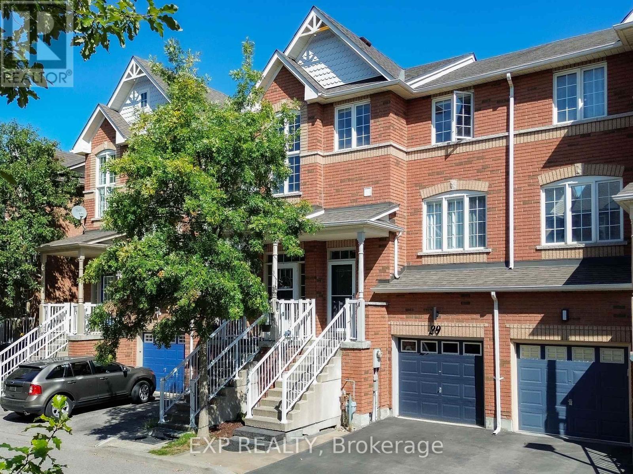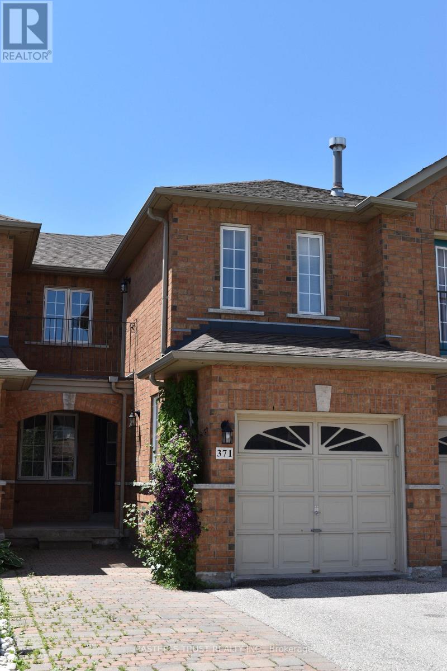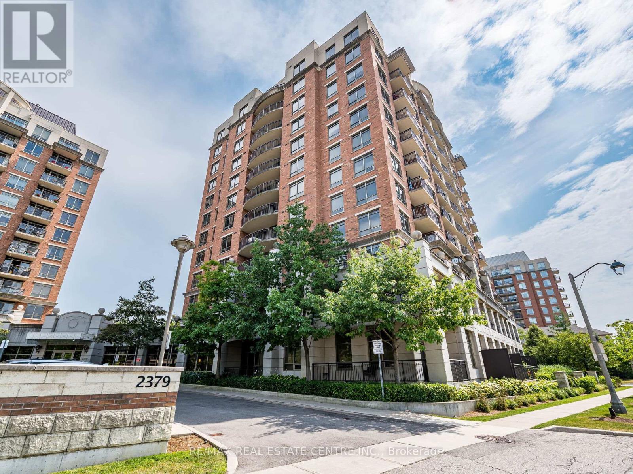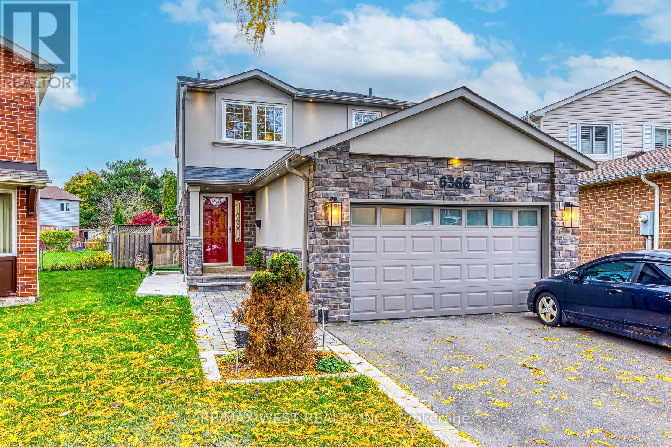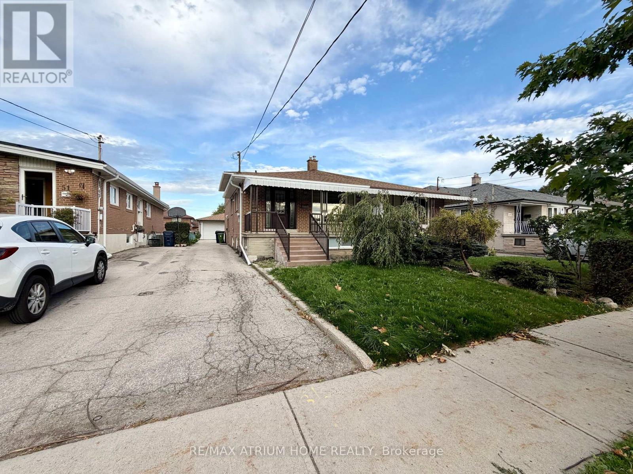2525 Trident Avenue
Mississauga, Ontario
Rare Opportunity! Spacious 5-Level Backsplit Semi with Incredible Income Potential Ideal for Savvy Investors or Multi-Generational Living. Featuring a flexible layout with potential for 3 separate units.live in one and generate rental income from the others! The upper level features 1 kitchen, Living room, 3 spacious bedrooms & 1 4 pc bathroom, complemented by brand-new flooring, sleek pot lights, a modern vanity, and fresh paint throughout. The second unit, filled with natural light, offers its own private entrance through the backyard patio door and includes 1 kitchen, living room ,1 bedroom and 1 3 pc bathroom. The third unit boasts a separate entry beside the garage, featuring 1 kitchen, 2 bedrooms, 1 3 pc bathroom, and its own laundry perfect for added convenience and privacy. Ample parking with a single garage and 3-car driveway. Conveniently located near supermarkets, highways, transit, hospital, and plazas for all your daily needs. AC not working.Seller makes no representations or warranties regarding the retrofit status of the lower levels. Current layout has been in place since prior to Sellers ownership more than 20 years ago. (id:60365)
36 Talbot Street
Toronto, Ontario
Executive semi-detached with a fully paved back yard, deck & cedar-stained fencing. Step inside from a fiberglass-stained insulated door to a French style decorative wrought iron post and steel picket staircase with a coffered ceiling underneath. A grandiose 5ft linear gas fireplace with a dreamy sintered smooth stone finish and custom vented cabinetry. 9-in Crown mouldings, 8-in baseboards, architraves, & solid-core designer doors w/Emtek handles. Triple paned windows t/o, 90-in glass double doors in kitchen leads to a power room and den with a 10-ft 4-panel sliding door walk-out to your deck w/powered retractable awning, paved yard and gazebo perfect for hosting & tranquility. Open concept basement with large built-ins for shoes & additional closets perfect for coats etc. Contemporary laundry & 3-piece bath. In-wall surround speaker wires in family room & basement. Tech: 200-amp service/panel w/whole home surge protection, ethernet in den to family room for routing, smart thermostat, smart water softener, select smart switches, Nest protect and Nest doorbell. New range w/air fryer and fridge w/craft ice, undercounter beverage fridge in island. Massive renovations involved structural openings, electrical, HVAC, new roofing, siding, spray foam insulation, sound/fireproofing, plumbing and land/hardscaping to the finishes you see took up to 20 bins of demo/reno. TTC streetcar literally around the corner which takes 25min. to Union Station in rush hour. (id:60365)
1 Furniss Street
Brock, Ontario
Welcome to this beautiful 4-bedroom, 4-bathroom home on a desirable corner lot in Beaverton. It features an attached 2-car garage and a fully fenced backyard with a new concrete patio, perfect for outdoor entertaining. Inside, the bright and open layout includes a modern kitchen with a walkout to the yard and a finished basement for extra living space. Upstairs offers four spacious bedrooms, including a primary with a private ensuite. Located close to parks, the library, splash pad, and Beaverton Harbour, this home perfectly blends comfort and small-town charm. Located in a family-friendly neighbourhood, 1 Furniss St offers easy access to Beaverton's top amenities, including scenic waterfront parks, playgrounds, and walking trails along Lake Simcoe. Enjoy nearby shops, restaurants, and local conveniences in the charming downtown core, as well as schools, community centres, and the Beaverton Public Library-all just minutes away. Perfectly situated for a balanced lifestyle of comfort, convenience, and outdoor enjoyment. (id:60365)
23 Dalcourt Drive
Toronto, Ontario
Charming 3 bedroom Detached Bungalow, Open Concept Brand New Eat-In Kitchen. With Huge Backyard, Quartz Countertop, Ss Appliances, Custom Cabinetry. Pot Lights, Close To Shopping, Transit, Schools, Thousands Of $ Spent On Renovation. Lots Of Storage. Private driveway. Close to UofT, Centennial College all big box stores. Steps to TTC and GO Transit (id:60365)
12 Ellendale Drive
Toronto, Ontario
Welcome to 12 Ellendale Drive in highly sought-after Dorset Park! This beautiful and well-maintained 3-bedroom, 2-washroom semi-detached family home offers plenty of bright living space and modern upgrades throughout. Enjoy a large private backyard with a new vinyl fence, detached garage, and long driveway with ample parking. Renovated in recent years, this home features a custom kitchen with quartz countertops, upgraded stainless steel appliances, and hardwood flooring throughout. The main floor includes a newly added 2-piece washroom, while the second floor showcases a completely renovated full bath. Additional upgrades include 200 Amp electrical service, new light fixtures, patio door, backyard deck, vinyl fencing, and a new roof (2022). Finished basement with laminate floors and a separate side entrance offers income potential or in-law suite opportunity. Convenient attic storage adds functionality. Enjoy three entrances (front, back, and side) for easy access. Centrally located in a quiet, family-friendly neighbourhood close to schools, parks, shopping, dining, hospitals, public transit, Costco, and Hwy 401. A perfect blend of comfort, style, and convenience-ready to move in and enjoy! (id:60365)
516 - 60 Bathurst Street
Toronto, Ontario
Welcome To Sixty Lofts. Modern And Stunning One Bedroom Loft In The Heart Of Prime King West!Spacious Open Concept Loft Offering Over 700 Square Feet, 10 Foot Floor To Ceiling Windows,Large Walk In Closet, Stainless Steel Appliances With Kitchen Island, Bedroom Windows OfferingBreathtaking West Views Of The City. Steps Away To Restaurants, Shopping, Bars, Nightlife,Multiple Grocery Stores, Public Transit And Lake. Includes Locker And Parking. (id:60365)
1429 - 50 Power Street
Toronto, Ontario
Unobstructed panoramic city views! 3-year-new 2-bedroom, 2-full-bath condo built by Great Gulf, perfectly situated in the heart of one of Toronto's most vibrant neighbourhoods. This bright suite offers 9' smooth ceilings, laminate flooring throughout, and a sleek contemporary kitchen featuring stainless steel appliances and Quartz Countertop. A large private balcony-ideal for enjoying your morning coffee or unwinding in the evening. Residents enjoy an exceptional array of resort-style amenities, including a beautifully landscaped outdoor pool and terrace, state-of-the-art fitness and yoga studios, steam rooms, an artist's workspace, community garden, outdoor BBQs, cozy fireplace lounge, games and meeting rooms, and an elegant event lounge with a caterer's kitchen.Located steps from the Distillery District, this home offers easy access to boutique shops, cafés, renowned restaurants, and essential conveniences such as grocery stores. With the TTC at your doorstep and just 15 minutes to Union Station, the entire city is within easy reach. Minutes to the Gardiner Expressway, DVP, Ontario Line, and beaches. Walk to St. Lawrence Market, Corktown, Queen E. & King E., George Brown, TMU, Financial Core, Eaton Centre, theatres, parks, and hospitals. Enjoy authentic downtown charm with every modern convenience at your doorstep.*** OCCUPANCY DATE: Jan 1st,2026. (id:60365)
29 Annable Lane
Ajax, Ontario
Prime Location! Beautiful Townhome 3+1 Bedroom, 3 Washroom And A Rare Walk-Out Finished Basement. East/West Exposure Home Offers Plenty Of Sunlight Throughout The Day. Highly Upgraded Home With A Premium Layout Offering Greater Privacy - Not A Back-To-Back Townhouse. Two Separate Entrances To Your Home, From Your Backyard Or From Your Front Driveway And Attached Garage. Very Low Maintenance Fees. Minutes from Hwy 401, Lake Ontario Waterfront, Ajax GO Station, Durham Transit, Ajax Pickering Hospital, Great Schools, Dining, Shopping, & Everything Else You Need! (id:60365)
371 Ravineview Way
Oakville, Ontario
Welcome to 371 Ravineview Way-a cozy, family-friendly freehold townhome in a quiet, safe Oakville neighbourhood. Bright and functional layout with spacious living and dining areas, an eat-in kitchen, three bedrooms including a private primary ensuite, and a finished walk-out basement with flexible space for recreation, office, or guests. Enjoy the peaceful fenced backyard for relaxation or play. Within the Iroquois Ridge High School district and close to parks, trails, shops, and transit-this home offers comfort, privacy, and convenience for everyday living. (id:60365)
1102 - 2379 Central Park Drive
Oakville, Ontario
Welcome to the upscale Courtyard Residence in trendy Oak Park! This stunning and spacious Sub-Pent house 1 bedroom condo with views of the escarpment is located on the 11th floor and overlooks beautiful green space. This unit impresses with soaring 9-foot ceilings with floor to ceiling windows. Enjoy a fabulous open-concept floor plan. The upgraded oversized kitchen boasts stainless steel appliances (brand new dishwasher), granite countertops with a breakfast bar, and lots of a cabinetry that extends to the ceiling. A sliding glass door from the main living area leads to a private balcony, enjoy watching the sunset at the end of the day and fireworks over the long weekend holidays. The spacious bedroom features laminate flooring, a large closet with sliding mirrored doors, and an expansive window that floods the room with natural light an beautiful views of the Escarpment. The adjacent main bathroom is well-appointed with a marble vanity top and a gleaming tiled tub/shower. This unit also includes in-suite laundry, underground parking, and a storage locker. The amenities at the Courtyard Residences are extensive, featuring an outdoor pool, spa, sauna, gym, party room, and a BBQ patio area. Perfectly situated in the uptown core, you are just steps away from shopping (including Walmart, LCBO, Winners and Superstore) and a variety of restaurants (such as The Keg, State and Main and Spoon & Fork). Commuting is a breeze with close proximity to Highways 407 and 403, as well as transit options to the Oakville GO Station. (id:60365)
6366 Plowmans Heath
Mississauga, Ontario
Welcome to 6366 Plowmans Heath, a standout home tucked away on a quiet cul-de-sac in Mississauga's desirable Meadowvale community. This family-friendly pocket is known for its mature trees, walking paths, and genuine sense of neighbourly connection, a place where pride of ownership runs deep. Owned and fully customized by a professional builder, this property showcases care and precision in every detail. The exterior was recently transformed with stone and stucco, giving it exceptional curb appeal and making it the best-looking home on the street. Inside, every inch has been thoughtfully upgraded, from the rich hardwood floors to the heated ceramic floors in both the kitchen and the primary ensuite. The kitchen features granite countertops, stainless-steel appliances, and a walkout to a private backyard oasis with a gazebo, stone patio, manicured gardens, waterfall feature, and natural gas hook-up for your BBQ.The inviting living area offers warmth and style with its electric fireplace, while the family room includes custom built-ins and a fully automated saltwater aquarium, a showpiece of design and technology that can remain or be removed at the buyer's request. Upstairs, the primary bedroom offers a walk-in closet and a beautifully finished 4-piece ensuite with heated floors, complemented by two additional bedrooms and a 4-piece main bath.The finished lower level features a separate side entrance, full kitchen, 3-piece bathroom, stacked laundry, and a large den ideal for guests or extended family. A second laundry on the main floor adds convenience and flexibility.Extras: New roof (June 2024) Furnace (Nov 2021) Heated garage with epoxy floor Automatic garage door w/ 2 remotes Smart thermostat & irrigation system Central vacuum with 2 hoses Two electric fireplaces Two laundry areas Custom built-ins Natural gas BBQ hook-up Updated stone & stucco exterior. (id:60365)
Ground Floor & Basement - 49 Howbert Drive
Toronto, Ontario
Newly Renovated 2-Bedroom Semi-Detached House with a separate entrance. Features stunning laminate and vinyl flooring throughout the main and lower levels. Spacious kitchen and private full laundry room.Excellent location and close to supermarkets,Shopping Center, Highways 401 & 400, TTC transit,Weston GO Station, Humber River Hospital, schools, and parks. Perfect for small families or professionals. (id:60365)

