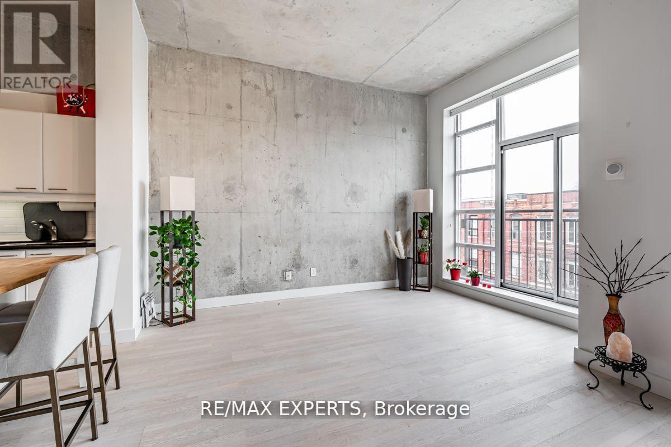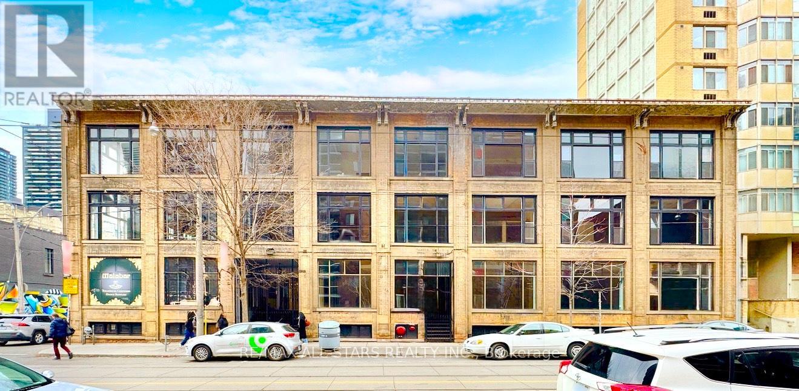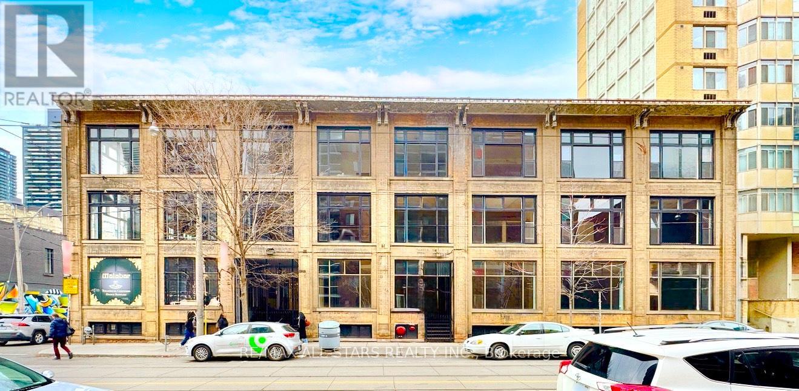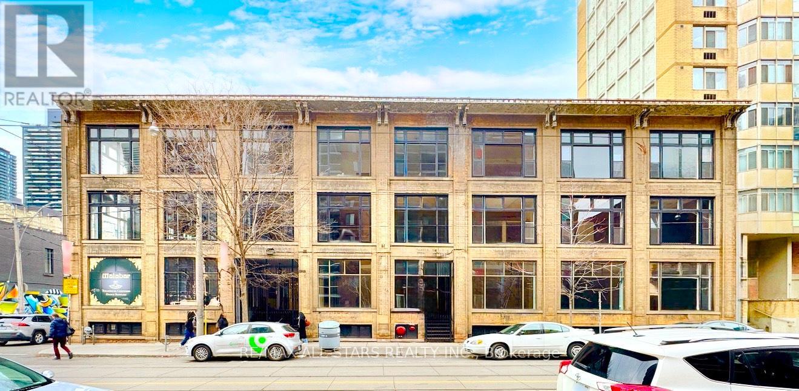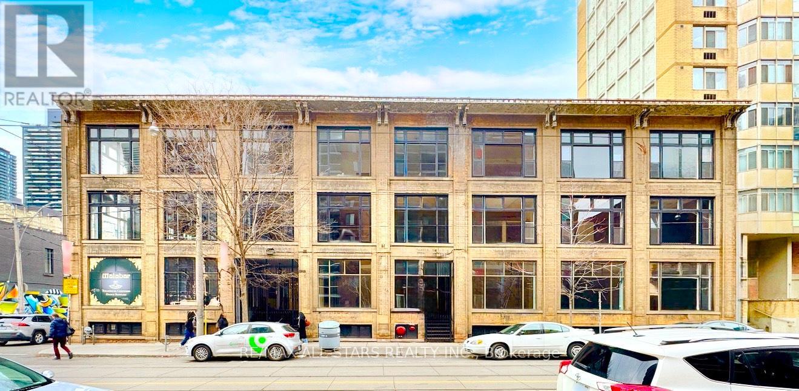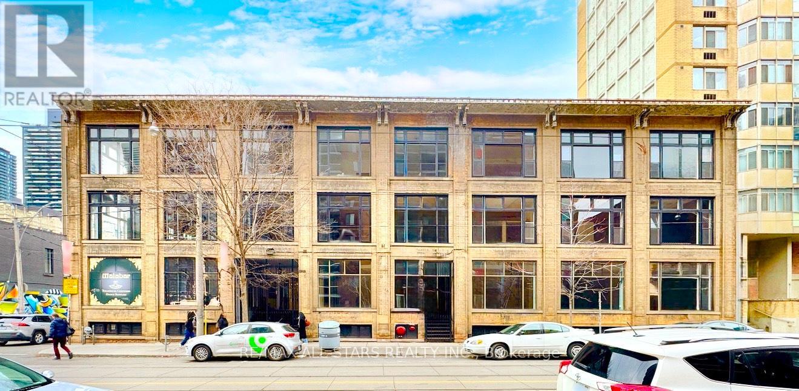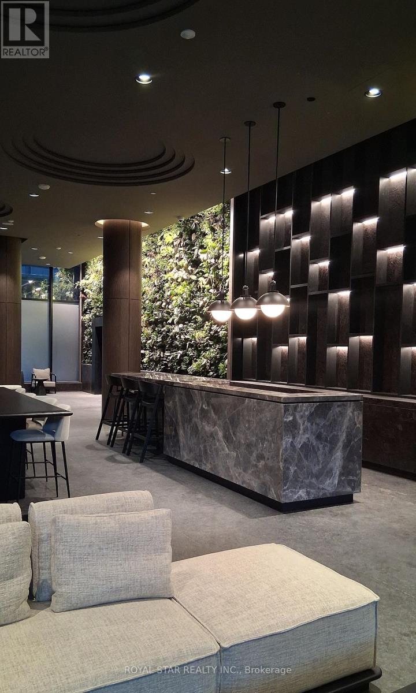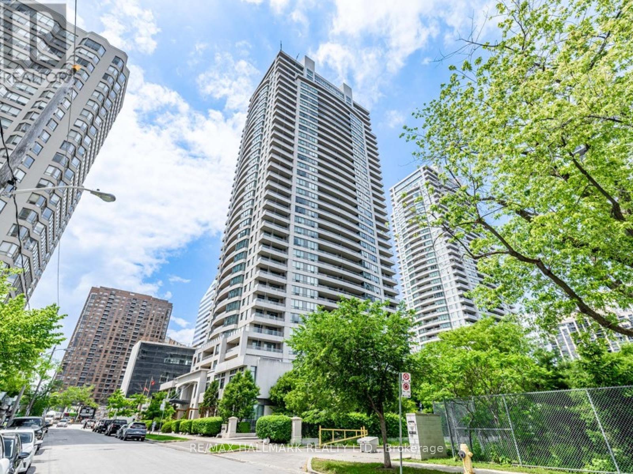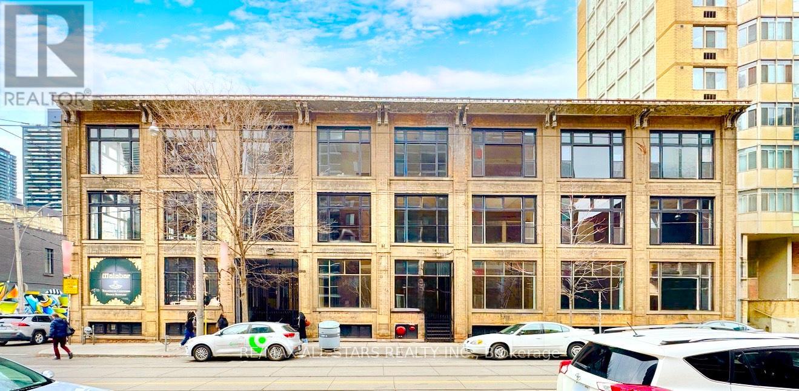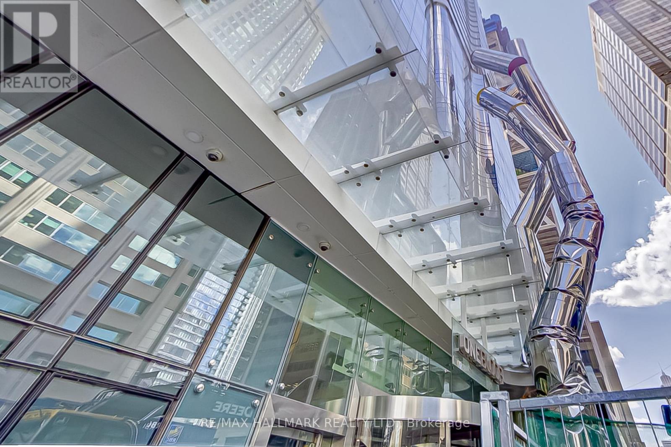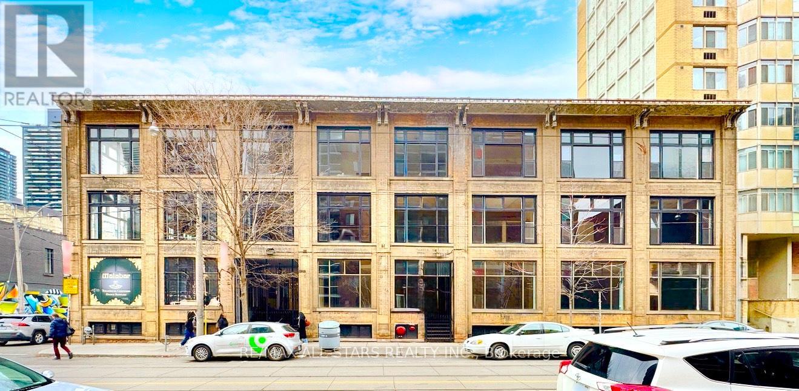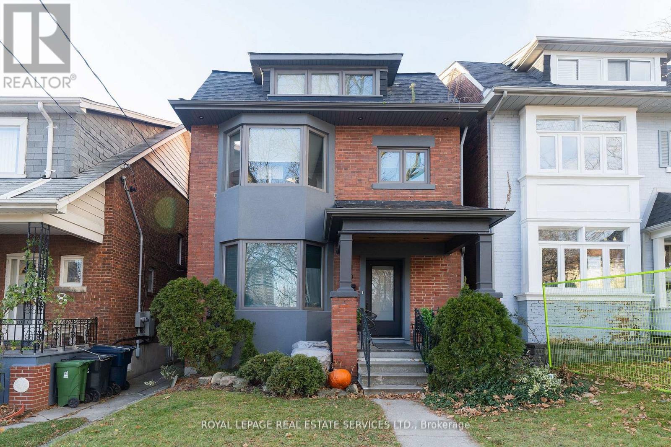411 - 955 Queen Street W
Toronto, Ontario
Iconic offering In Toronto's Desirable Queen West! Rarely Offered Modern & Luxurious 1 + 1Loft Style Open Concept Living W/10'5" Ceilings In The Gorgeous Chocolate Company Lofts! Amazing Sunset Views Of Trinity Bellwoods Park. Highlights Include 10'5" Ceilings, Brushed Oak Long Plank Engineered Hardwood, Platform Bed, Lofts of Storage, Floor To Ceiling Window With Custom Blinds. Steps To The Best Queen West Has To Offer! (id:60365)
300 - 14 Mccaul Street
Toronto, Ontario
Step into a realm of possibility with the Malabar Building's office space, strategically located a brief walk from OCAD University, amidst the bustling energy of Queen Street. This third-floor offering presents a unique opportunity for businesses to immerse themselves in Toronto's creative core, benefiting from the constant influx of students and the vibrant cultural tapestry of the area. The space combines the architectural beauty and intrinsic character of the Malabar Building with the spirited atmosphere unique to one of Toronto's most innovative neighborhoods. A freight elevator enhances accessibility, making it ideal for businesses looking for a mix of charm and functionality. Offering a semi-gross lease, this space provides straightforward financial terms in a thriving location. Position your business in the Malabar Building and connect with the endless potential that lies at the intersection of education, art, and commerce. (id:60365)
102 - 14 Mccaul Street
Toronto, Ontario
Prime Retail Space for Lease: from 1,500 Sq. Ft. to 6000 Sq. Ft @ Queen & University Steps from OCAD University, Art Gallery of Ontario (AGO), and major hospitals, providing high pedestrian traffic and diverse clientele. Prime visibility with frontage on McCaul St. Flexible Leasing: Option to lease the full space or subdivide into smaller units to meet your specific business needs. High foot traffic from nearby schools, museums, retail stores, and health institutions. Surrounded by a mix of luxury retailers and everyday services, ensuring diverse exposure. CR Zoning :Permits a wide range of uses, including retail, personal services, health and wellness centers, professional offices, and more. Ideal for both creative studios and high-end retail outlets. Public Transit: Steps from TTC lines, making it easily accessible for both customers and employees. Proximity to Key Landmarks: Located near Toronto General Hospital, AGO, OCAD University, and Queen Street's bustling commercial zone. (id:60365)
103 - 14 Mccaul Street
Toronto, Ontario
Prime Retail Space for Lease: from 1,500 Sq. Ft. to 6000 Sq. Ft @ Queen & University Steps from OCAD University, Art Gallery of Ontario (AGO), and major hospitals, providing high pedestrian traffic and diverse clientele. Prime visibility with frontage on McCaul St. Flexible Leasing: Option to lease the full space or subdivide into smaller units to meet your specific business needs. High foot traffic from nearby schools, museums, retail stores, and health institutions. Surrounded by a mix of luxury retailers and everyday services, ensuring diverse exposure. CR Zoning :Permits a wide range of uses, including retail, personal services, health and wellness centers, professional offices, and more. Ideal for both creative studios and high-end retail outlets. Public Transit: Steps from TTC lines, making it easily accessible for both customers and employees. Proximity to Key Landmarks: Located near Toronto General Hospital, AGO, OCAD University, and Queen Street's bustling commercial zone. (id:60365)
301 - 14 Mccaul Street
Toronto, Ontario
Step into a realm of possibility with the Malabar Building's office space, strategically located a brief walk from OCAD University, amidst the bustling energy of Queen Street. This third-floor offering presents a unique opportunity for businesses to immerse themselves in Toronto's creative core, benefiting from the constant influx of students and the vibrant cultural tapestry of the area. The space combines the architectural beauty and intrinsic character of the Malabar Building with the spirited atmosphere unique to one of Toronto's most innovative neighborhoods. A freight elevator enhances accessibility, making it ideal for businesses looking for a mix of charm and functionality. Offering a semi-gross lease, this space provides straightforward financial terms in a thriving location. Position your business in the Malabar Building and connect with the endless potential that lies at the intersection of education, art, and commerce. (id:60365)
302 - 14 Mccaul Street
Toronto, Ontario
Step into a realm of possibility with the Malabar Building's office space, strategically located a brief walk from OCAD University, amidst the bustling energy of Queen Street. This third-floor offering presents a unique opportunity for businesses to immerse themselves in Toronto's creative core, benefiting from the constant influx of students and the vibrant cultural tapestry of the area. The space combines the architectural beauty and intrinsic character of the Malabar Building with the spirited atmosphere unique to one of Toronto's most innovative neighborhoods. A freight elevator enhances accessibility, making it ideal for businesses looking for a mix of charm and functionality. Offering a semi-gross lease, this space provides straightforward financial terms in a thriving location. Position your business in the Malabar Building and connect with the endless potential that lies at the intersection of education, art, and commerce. (id:60365)
712 - 120 Broadway Avenue
Toronto, Ontario
Brand New 2 Full Washroom, 1 Bedroom + Den With LOCKER!!! Right In The Heart Of Midtown Toronto. This Unit Offers An Open-Concept Layout, Soaring 12-Ft Ceilings, And High-Quality Flooring Throughout, With Plenty Of Natural Light And Unobstructed View. Enjoy A Private Balcony For Relaxing Or Morning Coffee. Steps From Eglinton Subway Station And Crosstown LRT, Close To Shops, Banks, And Grocery Stores. Ideal For Professionals Or A Small Family Seeking Modern, Convenient Living In One Of Toronto's Most Desirable New Developments. (id:60365)
2803 - 18 Spring Garden Avenue
Toronto, Ontario
Bright and spacious 2-bedroom condo with parking and locker in the highly sought-after Platinum XO Tower in North York. This functional layout features floor-to-ceiling windows, abundant natural light, and laminate flooring throughout. Enjoy breathtaking city views from a prime Yonge & Sheppard location, just steps to the subway, shopping, restaurants, supermarkets, banks, cinema, and North York City Centre. The building offers exceptional amenities including an indoor pool, fully equipped gym, library, billiards room, bowling alley, 24-hour concierge, and on-site management. With a Walk Score of 96 and Transit Score of 93, this is the perfect opportunity to live in a luxury building surrounded by every convenience. Ideal for professionals or small families seeking comfort and urban convenience. (id:60365)
101 - 14 Mccaul Street
Toronto, Ontario
Prime Retail Space for Lease: from 1,500 Sq. Ft. to 6000 Sq. Ft @ Queen & University Steps from OCAD University, Art Gallery of Ontario (AGO), and major hospitals, providing high pedestrian traffic and diverse clientele. Prime visibility with frontage on McCaul St. Flexible Leasing: Option to lease the full space or subdivide into smaller units to meet your specific business needs. High foot traffic from nearby schools, museums, retail stores, and health institutions. Surrounded by a mix of luxury retailers and everyday services, ensuring diverse exposure. CR Zoning :Permits a wide range of uses, including retail, personal services, health and wellness centers, professional offices, and more. Ideal for both creative studios and high-end retail outlets. Public Transit: Steps from TTC lines, making it easily accessible for both customers and employees. Proximity to Key Landmarks: Located near Toronto General Hospital, AGO, OCAD University, and Queen Street's bustling commercial zone. (id:60365)
314 - 1 Bloor Street E
Toronto, Ontario
Experience luxury living in the heart of Yorkville with this iconic condo by Great Gulf. This spacious 2-bedroom plus den unit boasts a functional open-concept layout with 977 sq. ft. per builder, and offers a stunning west view. The modern kitchen, complete with integrated appliances and ample counter space, flows seamlessly into the living and dining areas, making it perfect for entertaining or relaxing after a long day.The primary bedroom features large windows that bathe the room in natural light and provide a beautiful cityscape. The second bedroom is equally spacious and comfortable. The versatile den can serve as a home office, study area, or guest room, adding to the units functionality. Steps from the subway and Torontos finest shopping and dining, this condo includes 24-hour concierge, indoor and outdoor pools, exercise rooms, lounges, and a rooftop park. Enjoy unparalleled convenience and luxury in Yorkville's vibrant community. (id:60365)
100 - 14 Mccaul Street
Toronto, Ontario
Prime Retail Space for Lease: from 1,500 Sq. Ft. to 6000 Sq. Ft @ Queen & University Steps from OCAD University, Art Gallery of Ontario (AGO), and major hospitals, providing high pedestrian traffic and diverse clientele. Prime visibility with frontage on McCaul St. Flexible Leasing: Option to lease the full space or subdivide into smaller units to meet your specific business needs. High foot traffic from nearby schools, museums, retail stores, and health institutions. Surrounded by a mix of luxury retailers and everyday services, ensuring diverse exposure. CR Zoning :Permits a wide range of uses, including retail, personal services, health and wellness centers, professional offices, and more. Ideal for both creative studios and high-end retail outlets. Public Transit: Steps from TTC lines, making it easily accessible for both customers and employees. Proximity to Key Landmarks: Located near Toronto General Hospital, AGO, OCAD University, and Queen Street's bustling commercial zone. (id:60365)
Lower - 10 Wilfrid Avenue
Toronto, Ontario
Turn key, designer appointed, private entrance to your own basement apartment with separate backyard entrance. Modern finishes, 3/4" engineered white oak hardwood, steam shower, Brand new Bosch and Kitchen Aid appliances with down vent range, Bosch dishwasher, Air Conditioning, custom built-ins; shared laundry, coveted Mount Pleasant Village location, steps to parks, TTC, Shops, restaurants, Starbucks; ideal for single professional; no pets, non-smoker (id:60365)

