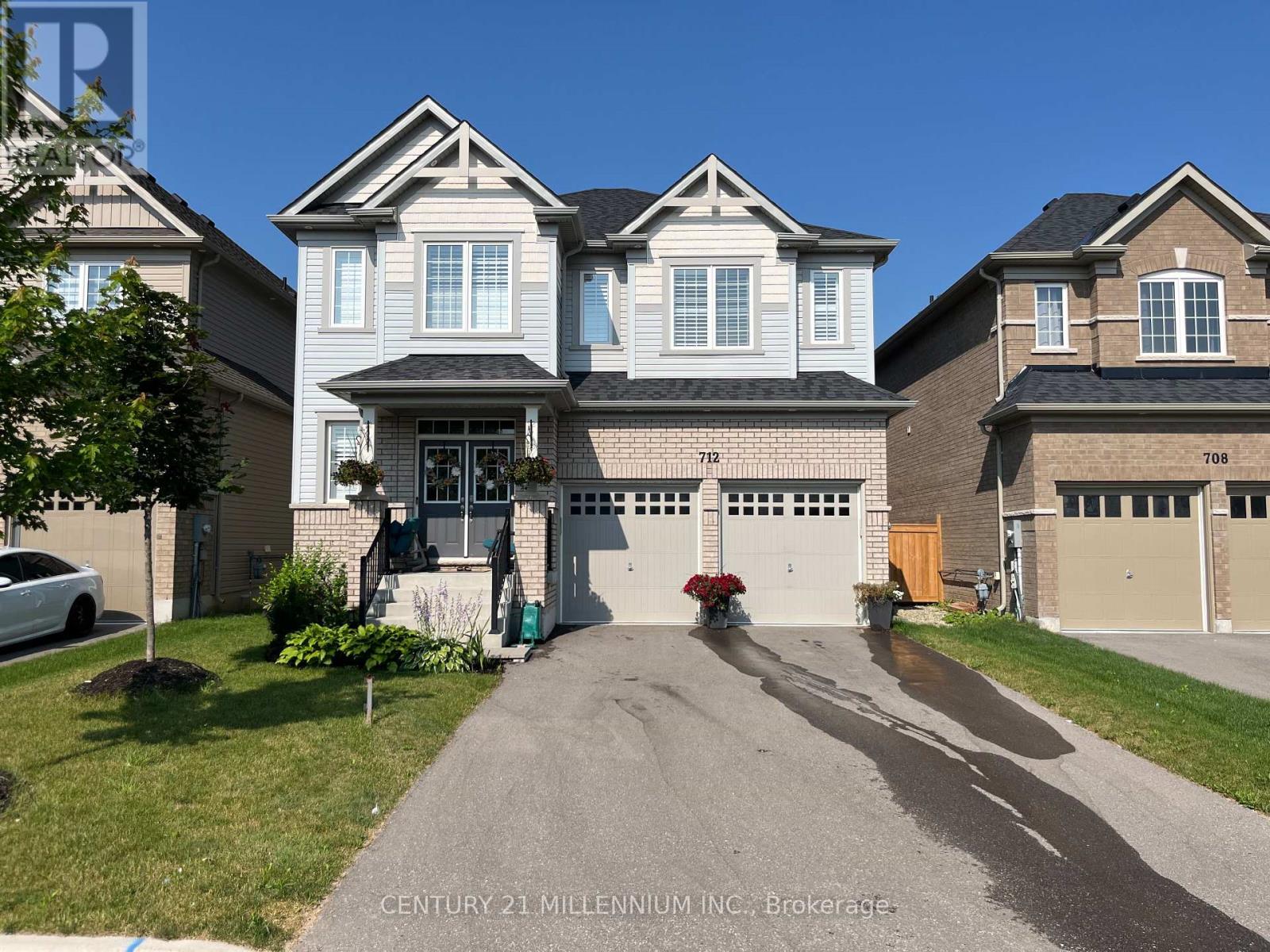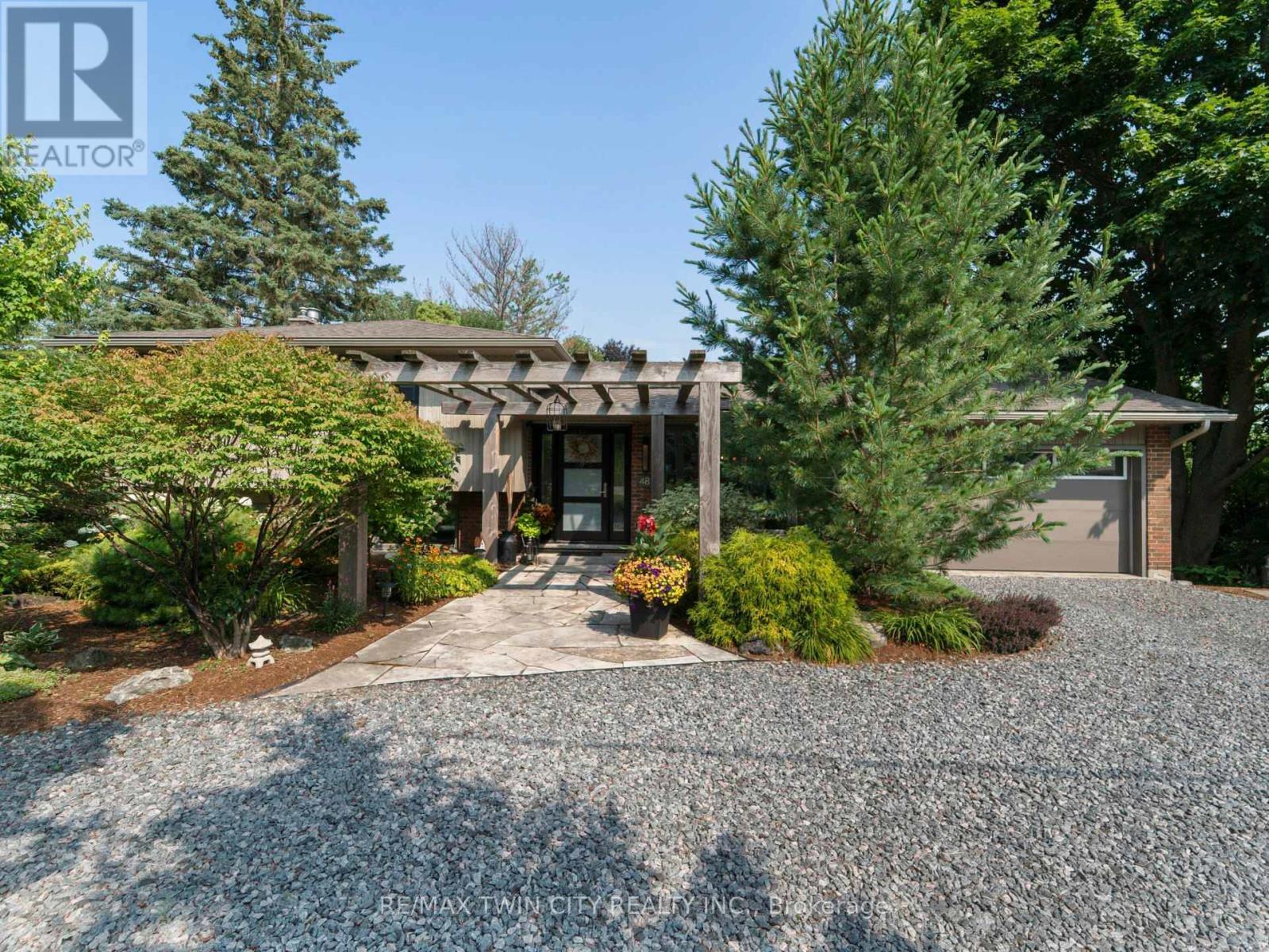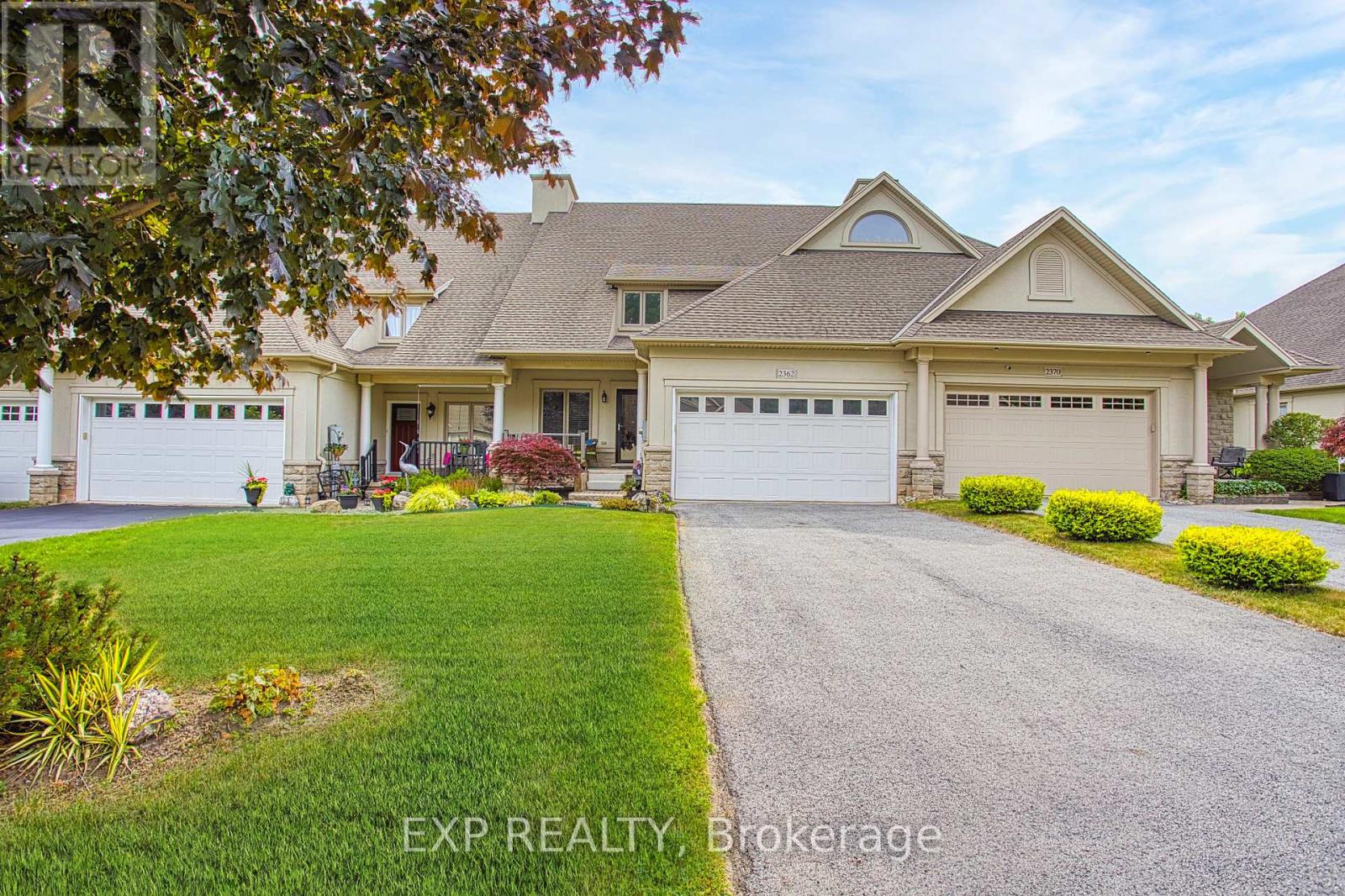9 Conestoga Road
Woodstock, Ontario
Find Your Harmony in Woodstock. If you're looking for a home that hits all the right notes, 9 Conestoga Road might just be your greatest hit yet. Tucked into a friendly, amenity-rich neighbourhood in north Woodstock, this south-facing, freehold townhouse brings the light, the layout, and the low-maintenance lifestyle. No fees, no compromises, and a note-worthy list of upgrades.You may have seen similar homes on the street, but this one's no fledgling opening act. With over $70K in thoughtful updates and pride of ownership throughout, this is the headliner of the festival. Pass the landscaped garden and step inside to a main floor that knows how to make an entrance. The renovated kitchen is bright and storage-savvy, ready for anything from weekday mac-and-cheese to weekend showstoppers. Just beyond, a half-vaulted ceiling with skylights and 10-foot sliding doors flood the living room with natural light and lead to a picture-perfect backyard. A retractable pergola on a spacious deck invites you to unwind or host an outdoor encore. Upstairs, three bedrooms strike the right chord between comfort and function, including a peaceful primary with stay-a-while energy. The bathrooms shine with new sinks, faucets, toilets, and a fresh bathtub. New trim, doors, hardware, and light fixtures complete the look. Downstairs offers a partially finished basement and a massive cold room. The garage is winter-ready, and the home's layout just works. No odd corners, no wasted space. Additional recent upgrades include: newer windows, furnace with dehumidifier, central air, owned hot water tank, water softener, and updated flooring throughout. Even the garage door and walkway got a glow-up. Clean, bright, and easy to love, this is Woodstock living at full volume. (id:60365)
273 West Street
Brantford, Ontario
Step into a truly one-of-a-kind architectural gem that effortlessly blends timeless charm with modern elegance. Featuring an Italian-inspired stucco façade, this home stands out with its distinctive curb appeal and is set on a beautifully landscaped, park-like lot. Its shaded by two of Brantfords most majestic treesa mature Beech and Catalpaoffering natural beauty, privacy, and serenity right in the heart of the city. Inside, youll find soaring 10-foot ceilings with crown moulding, hardwood and ceramic floors, and a fully restored turn-of-the-century staircase. Custom California-style shutters allow natural light to pour into every room, creating warmth and character year-round. With four bedrooms and two bathrooms, the layout is both functional and flexible. The main floor offers generous living and dining areas along with a versatile fourth bedroom currently styled as a home office and studio space. The upgraded kitchen features a sleek collection of Samsung smart appliances, quartz counters, and a stylish yet practical layout designed for everyday living and entertaining. This home also includes premium upgrades such as a tankless on-demand water heater, whole-home water filtration and softener systems, and a climate-controlled greenhouse with a 1,000- gallon rainwater reservoir. Additional features include a private driveway with parking for up to five vehicles, a walkout balcony. The unfinished basement with a full walkout door offers plenty of potential for storage, a home gym, or future development. Located just minutes from Highway 403, Shoppers Drug Mart, local shops, and Grand River trails, this home combines luxury, location, and lifestyle. (id:60365)
55 Rockcliffe Drive
Kitchener, Ontario
Welcome to 55 Rockcliffe Drive, Kitchener! Stunning 3+1 Bedroom Freehold End-Unit TH with bright, open-concept layout in a family-friendly neighbourhood of Huron Park No Fees - Freehold ownership. This beautifully maintained, well kept and move-in ready 3+1 bedroom, 4-bathroom freehold end-unit townhouse comes with 1 bedroom basement rental apartment located in the heart of the vibrant and nature-filled community. This home offers the perfect blend of tranquil surroundings and modern convenience, making it an ideal choice for families, professionals, or savvy investors. Enjoy peaceful living among protected wetlands, lush forests, and scenic meadows, with access to walking trails, boardwalks, and lookout points perfect for outdoor lovers, Surrounded by Nature. Easy access to Highway 401, Minutes to Kitchener GO Station, Close to parks, schools, shopping, and all essential amenities. Primary suite with custom walk-in closet and 4-piece ensuite, Convenient 2nd floor laundry room with utility sink, Modern kitchen with walkout to private deck and fenced backyard. Finished basement apartment with a separate bedroom, kitchen and full bath ideal for rental income, a home office, or multi-generational living. Book your showing today ! (id:60365)
552 Mitchell Road
Cramahe, Ontario
Peace, Privacy & Possibility On 14 + Acres! Welcome To 552 Mitchell Rd., A Tranquil Country Retreat Just Minutes From Warkworth. Nestled On Over 14 Acres Of Privacy, And 2 Workshops, This Property Offers The Ultimate In Rural Living.The Charming 4-Bedroom, 2-Bathroom Home Spans Over 1,700 Sq. Ft., Featuring A Metal Roof, Vaulted Ceilings, A Chef's Kitchen With Granite Countertops And Centre Island, 2 Main Floor Bedrooms And Laundry. Upstairs, Find A Loft-Style Office, A Bright Second Bedroom, And A Private Primary Suite With Walk-In Closet And Ensuite. Need Extra Space? The Massive 3,144 Sq. Ft. Detached Garage, Built In 2017, Includes Its Own Kitchen, Bath, and 2 Bedrooms - Ideal For Multigenerational Living, Guests, Or Your Creative Business Vision, With Its Own Separate Holding Tank. This Versatile Property Invites Endless Opportunities. PLUS, An Additional 745 Sq. Ft Second Detached Shop. Enjoy Morning Coffees Under The Covered Deck, Where The Only Sound Is Birdsong And The Rustle Of Trees. The Private Backyard Is A True Sanctuary Featuring A Hot Tub With Uninterrupted Forest Views, Above-Ground Pool, Private Pond, And Sun-Soaked Deck Perfect For Entertaining Or Simply Unwinding In Nature. (id:60365)
712 Gilmour Crescent
Shelburne, Ontario
Welcome to 712 Gilmour! This show-stopper is located in the prestigious HYLAND VILLAGE subdivision in the quiet town of Shelburne. This stunning 3200 sqft home exudes luxury and sophistication, offering a perfect blend of elegance and comfort. Step through the front door to find 9 ft ceilings and hardwood flooring throughout. The fully renovated kitchen is a true chefs paradise, featuring a large quartz island, luxury appliances, integrated oven, a gas stove and a butlers pantry, completing this professionally done masterpiece. The home offers 4 large bedrooms, each designed for comfort and privacy. The primary suite is nearly 300 sqft, with two walk-in closets and a 5-piece ensuite. Two bedrooms with each their own walk-in closets share a large Jack-and-Jill bathroom. The 4th bedroom has its own private 4-piece ensuite and walk-in closet, making it ideal for guests or family members. Additional features include a second floor laundry room for convenience, and a mudroom with soaring 10 ft ceilings. The home office/den is perfect for working from home, while the full-size unfinished basement is a blank canvas awaiting your creative vision. You'll also get a fenced backyard offering peace and privacy. The 2-car garage with an unobstructed 4-car driveway, ensures parking for up to 6 cars, ideal for those winter parking bylaws. With its luxurious finishes and thoughtful layout, this home is one of a kind in one of Shelburne's most desirable communities. Snatch this show-stopper of a home. These ones come on the market once in a blue moon. (id:60365)
48 Hillfield Drive
Wilmot, Ontario
PRIDE OF OWNERSHIP SHINES THROUGH! Welcome to this impeccably maintained 4-bedroom, 2-bathroom home on a beautifully landscaped 0.6-acre lot in a sought-after area in New Hamburg, backing on to the Nith River. From the moment you arrive, you'll appreciate the quality and care poured into every inch of this property. Inside, you'll find high-end custom finishes throughout, with an open-concept kitchen that features a large picture window showcasing stunning views of the private backyard and river beyond. The layout is ideal for both everyday living and entertaining. Step outside to your own private oasis - lush landscaping, two storage sheds, and a charming bunky by the river, perfect for guests or a quiet retreat. Whether you're relaxing in the shade, enjoying nature, or spending time with family, this outdoor space truly has it all. Located just minutes from Kitchener and Stratford, this property offers the perfect blend of small-town charm and city convenience. Check out the video to get a true appreciation of this stunning property! A rare find - don't miss your chance to call this riverfront retreat HOME! (id:60365)
588 Cochrane Road
Hamilton, Ontario
Charming and well-maintained home in the desirable Rosedale neighbourhood! Offering 2 bedrooms and an updated bathroom on the main floor, plus a spacious primary retreat upstairs with a cozy den perfect for a home office, reading nook, or private lounge. The kitchen walks out to a covered deck overlooking a generous, extra-wide backyard with no rear neighbours, a beautiful new detached garage and views of the escarpment. Enjoy original character with hardwood flooring, and a partially finished basement with a full bathroom, ideal for additional living space or entertaining. Conveniently located close to highway access, parks, schools, walking trails, shopping, and more. A wonderful opportunity in one of East Hamilton's best neighborhoods! (id:60365)
52 Aquarius Crescent
Hamilton, Ontario
This Meticulously Maintained Townhouse Is Nestled In The Sought After Highland Community Of Stoney Creek. This Move-In Ready Gem Offers An Unparalleled Blend Of Comfort, Functionality, And Contemporary Design, Featuring Expansive, Light-Filled Interiors With Oversized Windows That Create A Bright And Airy Atmosphere. The Versatile Main Floor Boasts A Flexible Family Room Ideal For A Home Office Or Entertainment Area, While The Open Concept Kitchen Is Designed For Seamless Culinary Inspiration And Entertaining. Spacious Bedrooms With Generous Closet Storage, A Basement With Convenient Rough-In's Already There, And A Beautifully Appointed Private Patio Complete This Exceptional Living Space. Located In A Prime Area With Exceptional Accessibility, Proximity To Schools, And Convenient Highway Access, This Townhouse Represents An Extraordinary Opportunity For Discerning Buyers Seeking A Turnkey Living Experience In A Vibrant Stoney Creek Neighbourhood. ** EXTRAS ** Quartz Counters, Upgraded Complete Oak Staircase, 200 Amp Service, Modified 4' x 11' Island, A Modified Floor Plan With The Family Room At The Back, And More.. (Almost 30k In Upgrades) (id:60365)
40 Richwill Road
Hamilton, Ontario
This delightful 3+1 bedroom, 1.5 bath bungalow is brimming with charm and ready for your personal touch! Step into a bright eat-in kitchen featuring sleek stainless steel appliances, ideal for everyday living and future upgrades. The finished basement offers versatility with an additional bedroom and 2-piece bath - great for guests, a home office, or extended family living. Enjoy the beautifully landscaped curb appeal and a generously sized, fully fenced backyard - perfect for entertaining or relaxing under the gazebo, hosting BBQs on the patio, or planting in the dedicated garden area. There's even a new shed for added storage. Located right across from Richwill Park! Don't miss out on this incredible opportunity at a great price! Whether you're a first-time buyer, investor, or downsizer, this home is the perfect canvas to make your own. (id:60365)
156 Prosperity Drive
Kitchener, Ontario
Welcome to 156 Prosperity Drive, Kitchener, located in the heart of the family-friendly and highly desirable Laurentian Hills neighbourhood. This beautifully maintained detached home with a walkout basement is an ideal choice for first-time buyers, downsizers, or investors alike. From the moment you arrive, youll be captivated by its charming curb appeal, well-kept exterior, and ample parking for 3 cars, 1 in garage, 2 in driveway. Inside, is a carpet-free, inviting foyer leading into a bright office, a perfect flex space for a home office or quiet retreat. The home underwent significant renovations in 2019, adding modern flair & comfort throughout, also including brand new water softener. The fully upgraded kitchen boasts quartz countertops, a chic backsplash, stainless steel appliances & timeless white cabinetry. Adjacent is a cozy dining area ideal for daily meals & family gatherings. A convenient 2pc powder room completes the main level. Upstairs, unwind in the sunlit family room, perfect for movie nights or quality family time. This level features three spacious bedrooms and two full bathrooms, including a spacious primary suite with a walk-in closet and private 4-piece ensuite. Another amazing feature of this beautiful house is upstairs laundry area, offering daily convenience & ease. The fully finished walkout basement expands your living space with a generous recreation room, great for entertaining, a kids play area, or a home gym. Youll also find an additional 2-piece bathroom, offering even more functionality for family or guests. Step outside to a private, fully fenced backyard, complete with a raised deck and lots of green space ideal for summer BBQs, outdoor play, or hosting family gatherings. Situated just minutes from schools, shopping centres, public transit, and quick access to Highway 7/8, this home delivers exceptional value and location. Dont miss your opportunity to own this turn-key gem in a thriving community, Book your showing today! (id:60365)
87 Strawberry Drive
Hamilton, Ontario
Welcome to this beautifully maintained detached family home, featuring 4+1 bedrooms, 2.5 bathrooms, and an ideal in-law suite setup. Nestled in a quiet and highly sought-after neighbourhood in Lower Stoney Creek, this home offers easy access to schools, shopping, amenities, and major highways - perfect for families and commuters alike. The main floor boasts a formal living and dining area with rich hardwood flooring, an inviting eat-in kitchen with walk-out access to the backyard, and a cozy family room centered around a gas fireplace. For added convenience, you'll also find a powder room, laundry area, and direct access to the attached garage on this level. Upstairs, you'll discover four spacious bedrooms and a well-appointed 4-piece bathroom. The fully finished basement is a standout feature - perfect for multi-generational living or extended guests. It includes a full eat-in kitchen, a 3-piece bathroom, a generous rec room that could easily serve as a fifth bedroom or shared living space, and abundant storage throughout. Step outside to enjoy the large, fully fenced backyard offering complete privacy, mature garden beds, a patio perfect for entertaining, and a handy storage shed. The double-wide driveway accommodates up to 4 vehicles, with an additional parking spot available in the attached garage. Lovingly cared for by the same owner for nearly 40 years, this home is ready to welcome a new family to make their own lasting memories. (id:60365)
2362 Walker Court
Niagara Falls, Ontario
Welcome to 2362 Walker Court a beautifully maintained home tucked away in a quiet, family-friendly community in Niagara Falls. This charming property offers a peaceful lifestyle with thoughtful upgrades throughout. Step inside to discover a convenient main floor primary bedroom and laundry, ideal for easy, everyday living. The ensuite bathroom was tastefully renovated in 2019, adding modern comfort and style. The kitchen features freshly painted cupboards (2025) and overlooks the stunning, flawlessly landscaped backyard complete with a tranquil pond the perfect outdoor retreat. Entertain or unwind on the brand new composite deck (2024) that blends durability with design. Downstairs, you'll find a fully finished basement that extends your living space with an additional bedroom, a cozy rec room with built-in bar, and a handy half bath. For added functionality, the basement also features a Queen Murphy Bed perfect for guests or multi-purpose use. Situated on a quiet court in a serene neighbourhood, this home offers both comfort and convenience. Don't miss your chance to enjoy peaceful living with all the modern touches at 2362 Walker Court. (id:60365)













