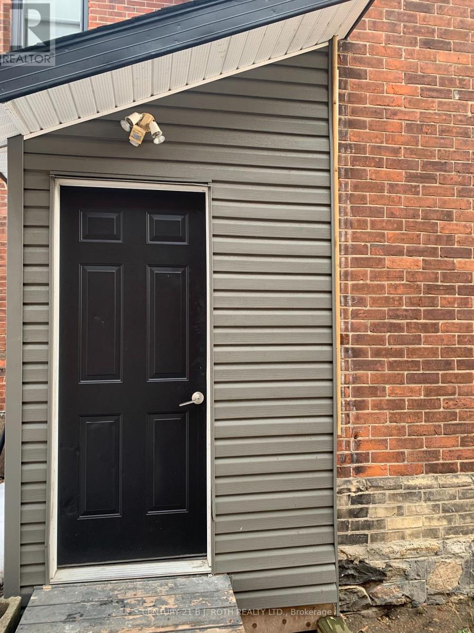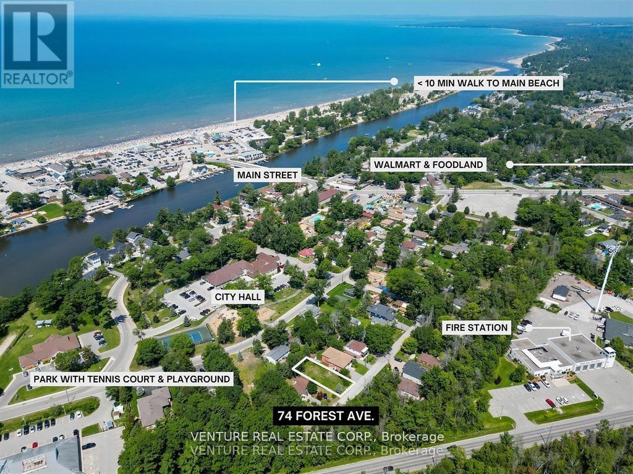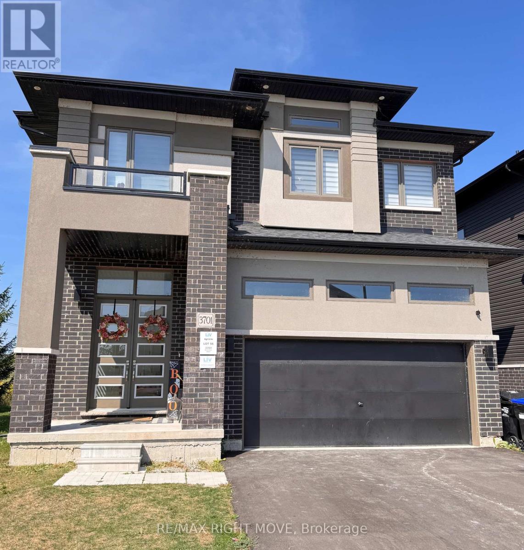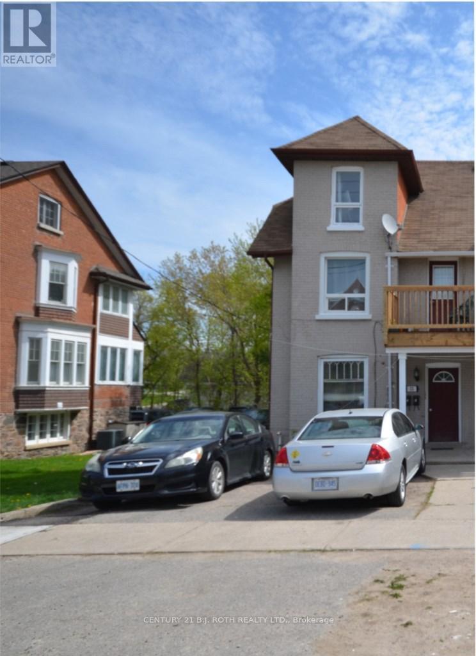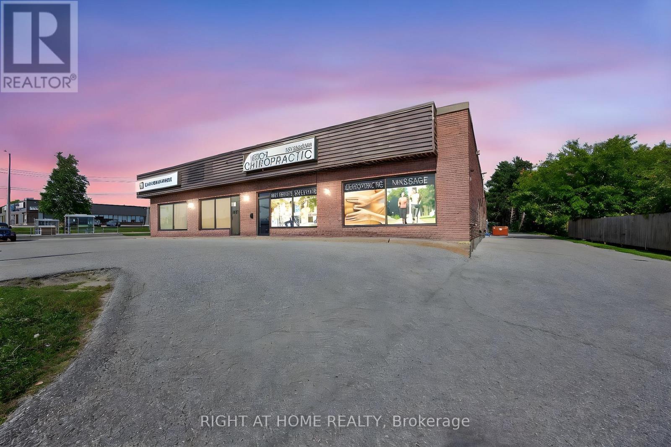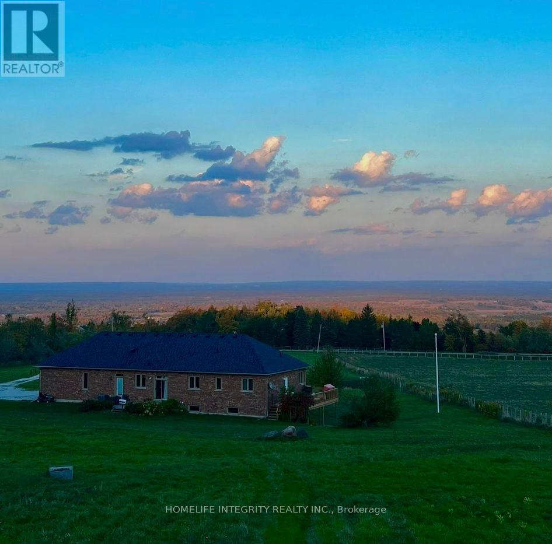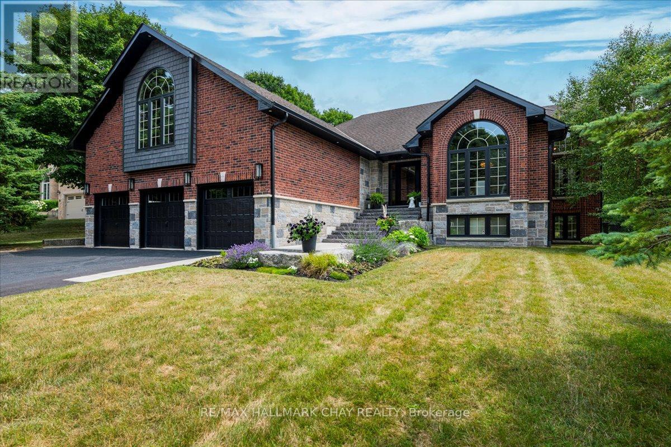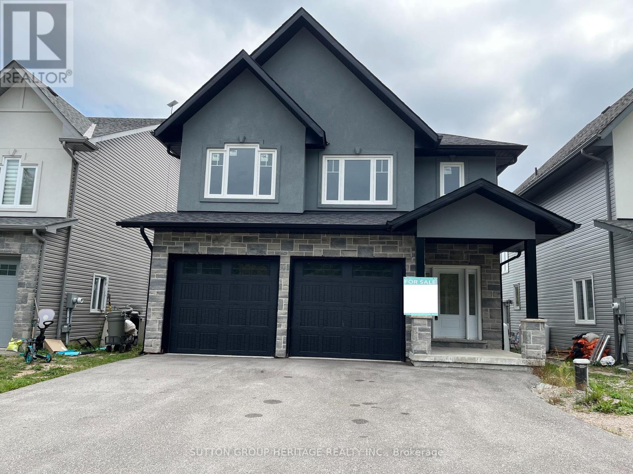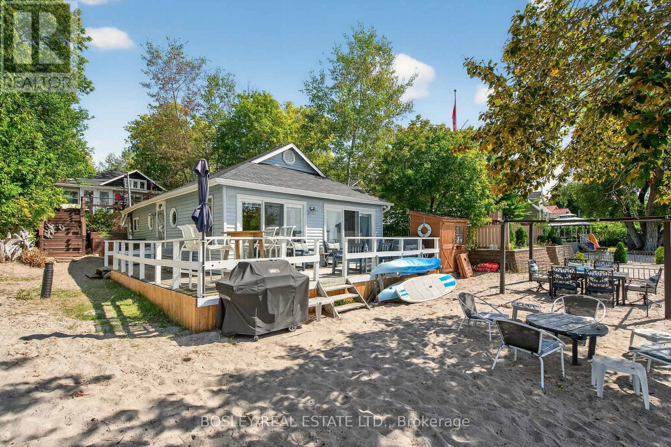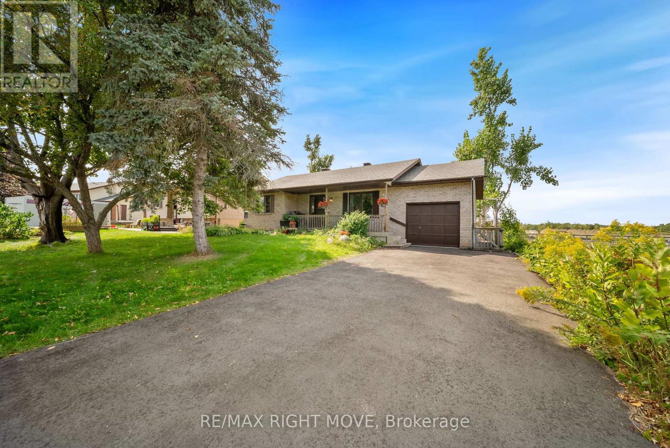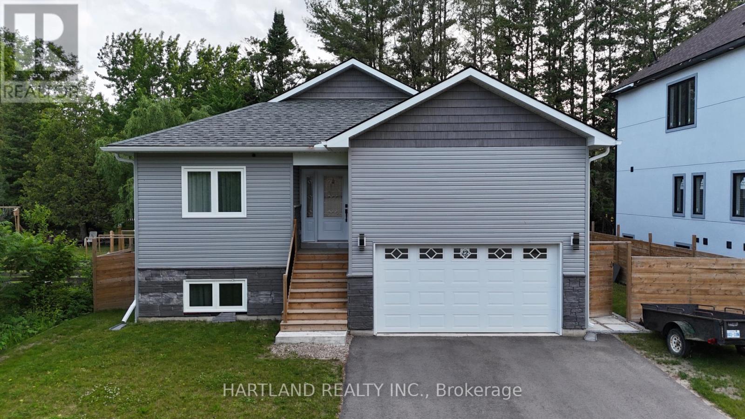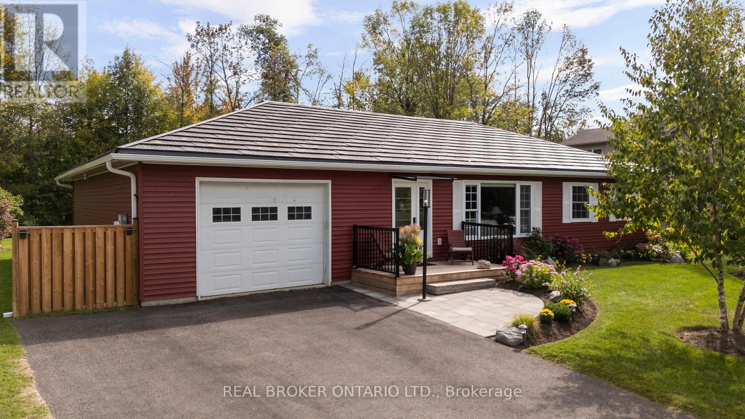172 Dunlop Street W
Barrie, Ontario
Gorgeous! Recently renovated, bright & inviting 2 bedroom unit with tall ceilings in impeccably maintained century home in Barrie's city centre! A stone's throw to Barrie's beautiful waterfront & steps to the city's best restaurants & entertainment. Ideal space for the working professional or couple. Close to transit & Hwy 400. (id:60365)
74 Forest Avenue
Wasaga Beach, Ontario
This fully serviced vacant lot on a desirable, family-friendly dead-end street offers the perfect opportunity to build a multi-unit home of over 2,000 sq. ft. The lot is cleared and ready, with gas, water, sewer, and hydro available at the lot line. A new survey is also available upon request. Enjoy ultimate convenience with a short walk to Wasaga Beach Area 1the worlds longest freshwater beach plus the Nottawasaga River, trails, parks, places of worship, tennis courts, library, restaurants, Walmart, grocery stores, and more. Whether you're planning a multi-family home for both income and living or designing your dream property, this location offers tremendous potential. Located near Wasaga's Main Beach redevelopment area, currently undergoing a multi-million-dollar transformation, this site combines strong investment appeal with a fantastic lifestyle opportunity small-town charm, year-round recreation, and a revitalized waterfront core. Don't miss the chance to secure prime land in one of Wasaga Beach's most sought-after areas. (id:60365)
3701 Quayside Drive
Severn, Ontario
Step into contemporary comfort in this spacious 4-bed, 3.5-bath detached residence. Crisp white walls, oversized windows and striking light fixtures create a bright, airy atmosphere from the moment you enter. The open-concept main floor is ideal for entertaining and everyday living. A sleek kitchen with high-gloss cabinetry and matching countertops delivers a clean, modern aesthetic and flows seamlessly into the generous living and dining areas, making gatherings effortless. Upstairs, four large bedrooms provide plenty of personal space. The primary suite boasts a luxurious five-piece ensuite, while two additional full bathrooms offer convenience for family or guests. Abundant natural light, stylish contemporary finishes and a thoughtful layout combine to create a home that is as functional as it is beautiful. Available for lease starting November 1, 2025, this property offers the perfect blend of modern design and practical living. Schedule a private viewing and secure your new home today. (id:60365)
75 High Street
Barrie, Ontario
1st time Buyer Opportunity for Legal income towards your mortgage! This Semi-detached, Legal 2 unit home, contains both units above ground. Main level has a good sized 1 bedroom with a side deck walk out from the Primary Bedroom. Upper unit contains a 2 bedroom (Loft) plus deck off the Living Room. Located amongst Historical buildings and close to all amenities, Beach, Waterfront, Marina, Restaurants, Plazas, Shopping, Public Transit. Currently used as 2 residential Units, and has a C2-1 Mixed Use (Including Residential) 73 High is also available for sale. (id:60365)
7 - 5 Bell Farm Road
Barrie, Ontario
Prime Office Space for Lease Ideal for Paramedical Professionals. Located at the high-traffic intersection of St. Vincent Street and Bell Farm Road, this sublease opportunity is perfect for a growing health or wellness practice. Share a welcoming lobby, reception area, and common space with a well-established chiropractic office, creating a collaborative professional environment. 2 private offices available. Bright, clean, professional setting. Ample on-site parking for clients. (id:60365)
838722 4th Line E
Mulmur, Ontario
Experience the beauty of country living in this 2015 custom-built home, nestled on 13.38 acres of rolling scenic hills in Mulmur. Just an hour from the GTA, this 3+4 bedroom w/ 3 Full Baths residence offers breathtaking views from sunrise to sunset - perfect for enjoying your morning coffee on the deck. Enjoy Mulmur's breathtaking night skies from your backyard. Enjoy the privacy, the acreage, while being 55 Min drive from Brampton, 30-40 Min from Blue Mountains Resort, Wasaga Beach + More! Featuring a beautiful cathedral ceiling in the living room, an open concept main floor. Get the help you need in the kitchen with 2 separate sinks! Beautiful Hardwood floors. Walkout to a large deck and a large patio. Enjoy some more privacy way out in a cabin a few feet into the scenic greenery. Property extends beyond Cabin into Forestry. The basement is a perfect in-law suite w/out sep/entrance a living room + a den. Boasting with 4 bedrooms, 1 transformed into cozy movie theatres, another into a luxury closet, another into your own fitness studio and finally the 4th is a bedroom.Heated floors throughout basement!! All can be easily converted back to bedrooms. The expansive acreage provides endless possibilities-build your dream pool, tennis court, walking trails, outdoor sauna!!! Please check out the views from the cabin, best for camp fires or relaxing in privacy conveniently sitting at the top of the hill with Panoramic views of New Tecumseth, Shelburne and parts of Barrie .Please see virtual tour!!! (id:60365)
32 Forest Hill Drive
Springwater, Ontario
Next-Level Living in Prestigious Midhurst! Welcome to Forest Hill Estates, where luxury, design, and comfort meet on a stunning 102 x 197 park-like lot. This beautifully updated 3+1 bed, 3 full bath home offers approximately 3309 finished sq-ft of exceptional living space, including a rare full-size triple car garagebig enough to fit a full-size truck or suv with ease. Step inside to a soaring main level with vaulted and cathedral ceilings, a grand entryway, and a layout thats both spacious and functional. Enjoy a formal dining room, cozy den/sitting room, convenient main floor laundry, and an open-concept living room with a gas fireplaceall flowing into a brand-new custom kitchen featuring rift-cut oak cabinetry, quartz countertops & backsplash, and top-tier appliances. Down the hall, discover 3 family-sized bedrooms, including a show-stopping primary suite with a custom walk-in closet and spa-inspired ensuite. Just a few steps up is a massive loft/rec roomperfect for a home office, playroom, or media space. The lower level offers in-law or income potential with a separate entrance from the garage, sizable bedroom, full bath, tons of storage, and ample space to finish to your taste. Outside, the fully fenced backyard oasis is lined with mature trees and features a newer deck with pet ramp, hot tub, irrigation system, and plenty of room to entertain or unwind. KEY UPGRADES: Custom Kitchen (cabinets, quartz, backsplash, lighting & select appliances). Refinished hardwood floors. Berber carpet (bedrooms, hall, loft, 2 staircases). Loft fireplace surround. Interior & exterior doors. Exterior stonework, front steps & walkway. Soffits, eaves & downspouts. Furnace, lighting, & fresh paint throughout. Ensuite & basement bath renos. Garage doors & washer/dryer. Located in one of Midhursts most sought-after, upscale communities, just minutes to top schools, parks, trails, and all major amenities. This home is the total package theres nothing else like it! (id:60365)
21 Rosy Beach Court
Ramara, Ontario
This is a POWER OF SALE. Take advantage of the market and come see this huge home backing onto Lake St. John. Close to Casino Rama, Orillia for all your shopping needs. Buyer can finish the home to their liking. Large grand foyer entrance opens to the open concept main floor with Large Great Room and kitchen combo. Large Dining room off the foyer. There is a 3 piece bath and main floor laundry along with direct garage access to huge double bay garage. Upstairs are 3 very large bedrooms. Master has large walk in closet and ensuite with walk out to balcony overlooking Lake St. John. The other two bedrooms have large walk in closets and ensuite and semi ensuite baths. The upper hall overlooks the great room. Solid Oak Stairs and spindles ready for finishing. The basement is unfinished but is insulated to the floor and there is a rough in 3 piece bath along with a separate side entrance for multi generational living. What's left to complete? Flooring, kitchen and baths. Choose your contractor and get the home you want with finishes you pick. Its a win win at this price! Drilled well on the property and septic is in. Well equipment is in the basement as well as propane furnace and hot water tank. Central air unit is installed. Propane tanks are a rental. Experience the joy of living on water without traveling. You can have your own dock at the lake and there is a boat launch down the street. Paved road with good access to municipal roads. Please note there is a maintenance fee POTL of 250.00 per month for private snow removal, lawn cutting front and back (not fenced in areas), garbage pick up street lights and yearly septic inspection. Enjoy carefree Lakefront living without the maintenance. Located just minutes from Washago for shopping, restaurants and Highway Access. Close to Casino Rama and minutes to Orillia. Very convenient. Find a small builder or great carpenter to help you finish this home. (id:60365)
18 Tiny Beaches Road S
Tiny, Ontario
Beachfront Paradise on Georgian Bay - A Rare Opportunity! Welcome to your dream getaway on the sandy shores of Georgian Bay! This unique and charming western exposure, waterfront gem offers spectacular sunsets, soothing sounds of lapping waves, and the ultimate in lakeside living. Nestled less than two concessions from the public boat launch, this property is perfectly positioned for water lovers and outdoor adventures alike. Step outside your door into a pristine sandy beach, where one charming cottage sits right on the shoreline-a truly rare find. The property includes three separate dwellings, ideal for a family compound, guest accommodations, or income potential. Enjoy fantastic outdoor living spaces, thoughtfully designed for relaxation and entertaining: multiple decks with water views, lush gardens, and a tranquil sauna area to unwind after a day on the water. Whether it's morning coffee in the sun or stargazing at night, the outdoor setting is nothing short of magical. You're just steps from local restaurants, grocery stores, LBO, and a community center. Only 10 minutes to Midland with library, schools, hospital, cultural center, golf, marinas, restaurants, festivals and big-box amenities. Whether you're making memories with family, seeking romantic evenings under the stars, or simply wanting to fall asleep to the rhythm of the waves, this unique property offers it all. Don't miss your chance to own a slice of Georgian Bay paradise! (id:60365)
10 Dancy Drive
Orillia, Ontario
Located in Orillias sought after North Ward, this spacious home offers a great living space on the main level with two bedrooms, a full bathroom, and large windows that fill the space with natural light. The dining room features sliding doors that open to a deck overlooking the fenced yard, perfect for relaxing or entertaining. The lower level has a separate entrance, two additional rooms, a living area, kitchen, and bathroom, offering a versatile layout to suit a variety of needs. An attached single car garage adds convenience. Close to schools, parks, shopping, and public transit, this property presents a great opportunity for the next owner (id:60365)
22 Berkely Street
Wasaga Beach, Ontario
Welcome to this Beautiful 1.5 Yrs Old Custom Detached Home in Wasaga Beach! Enjoy the Open Concept Living Space, Eat-in Kitchen with Quartz Countertop Island, Perfect for Entertaining Family & Friends. New Stainless Steel Appliances. Pot Lights Throughout. The Great Room Walks-out to Deck and Fenced Backyard. Spacious Master Bedroom with His & Hers Closets, Ensuite Bathroom with Shower Panel Tower & Body Jets. Convenient Washer & Dryer on Main Floor. Huge Basement with High Ceiling and Large Windows Provide Natural Light & an Additional Master Bedroom with an Ensuite 3PC Bathroom & Large Walk-In Closet. Separate Entrance to Basement Provides Great Potential & Privacy for your Visiting Guests & Family. Great Location! Near all Amenities, Shopping and Beach Minutes Away. (id:60365)
3803 Leo Crescent
Ramara, Ontario
Nestled in Val Harbour Estates, this meticulously renovated bungalow combines modern updates with community charm. Inside you'll find a bright, functional layout with hardwood flooring, a brand-new kitchen, and renovated bathrooms. The spacious living areas open to a large back deck, offering a private yard that backs onto green space; perfect for entertaining or relaxing.Practical upgrades include a durable metal roof, Generac generator powering a portion of the home, and an oversized single garage with inside entry to a fully cemented 4-ft crawlspace. Located on a quiet dead-end street, this home provides both privacy and peace of mind.Val Harbour Estates is a waterfront community with exclusive access to two beautifully maintained parklands and a private boat launch. Located 12 minutes outside of Orillia, this is an ideal choice for retirees, downsizers, or first-time buyers. This move-in ready property truly shows A++, book your showing today! (id:60365)

