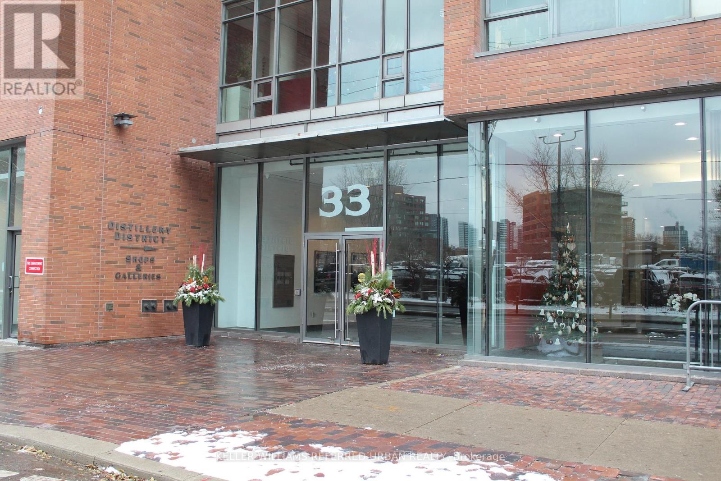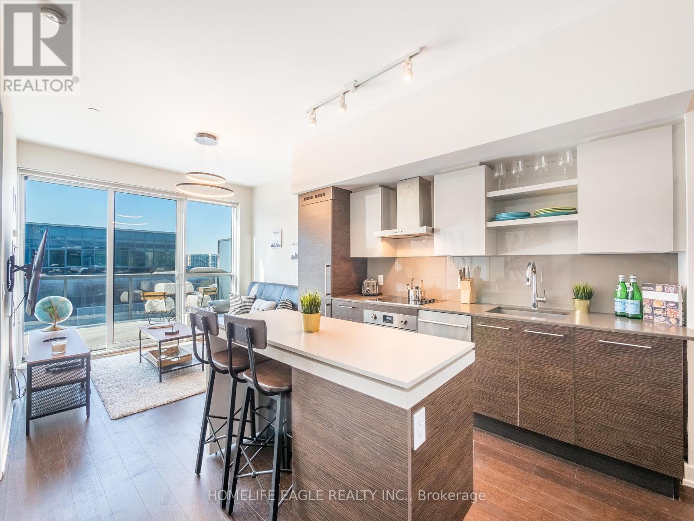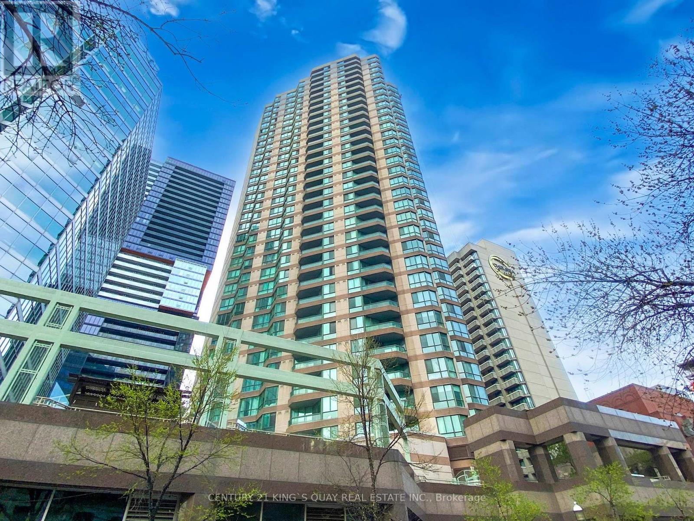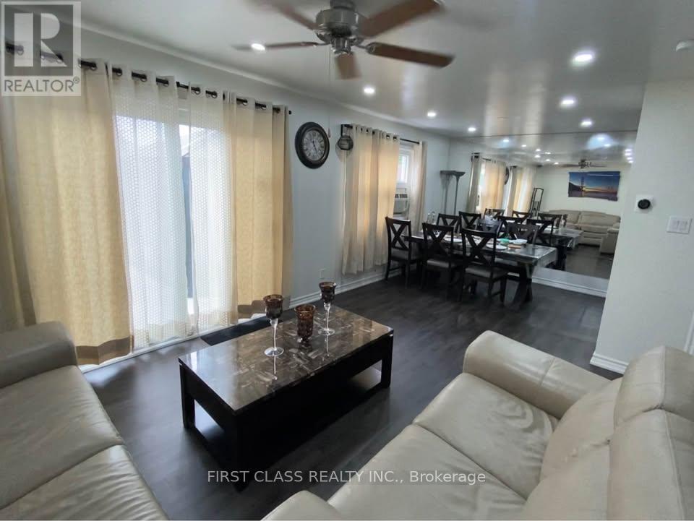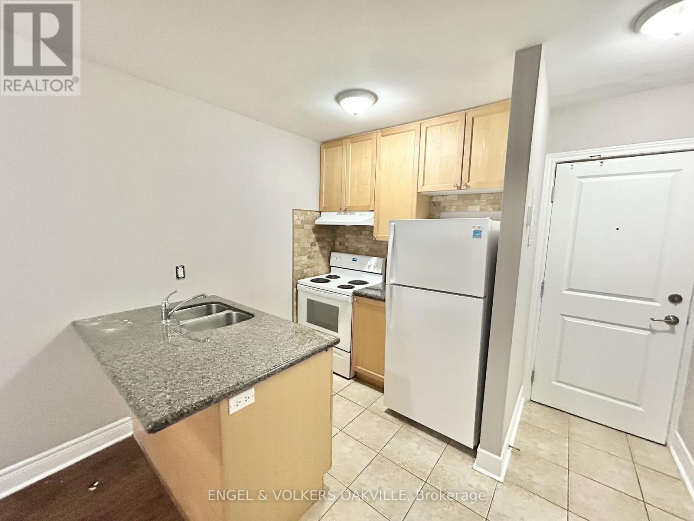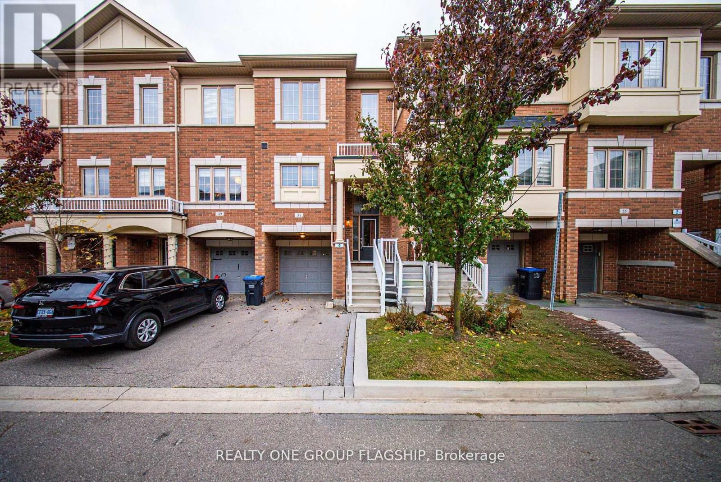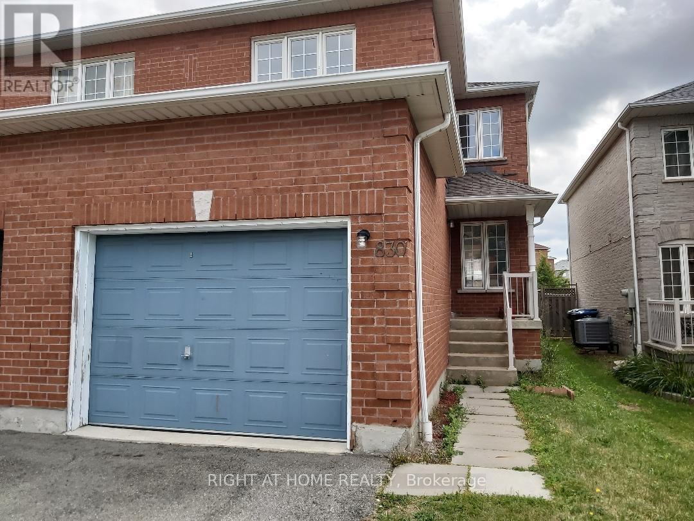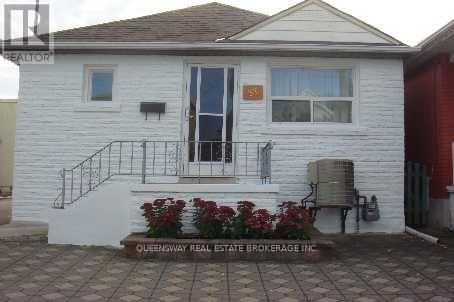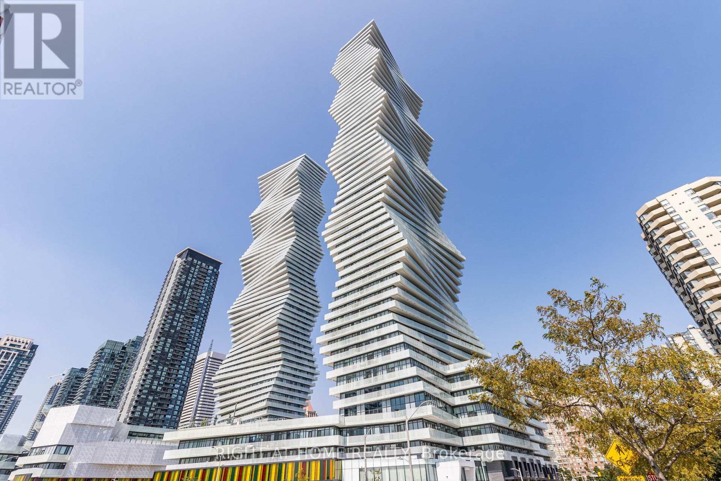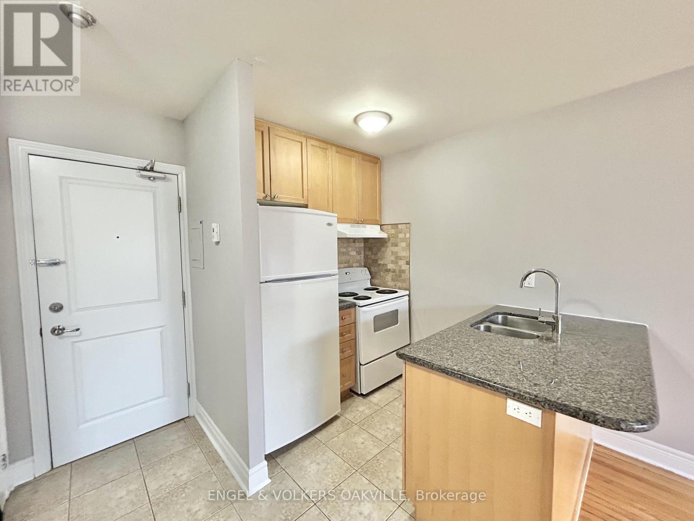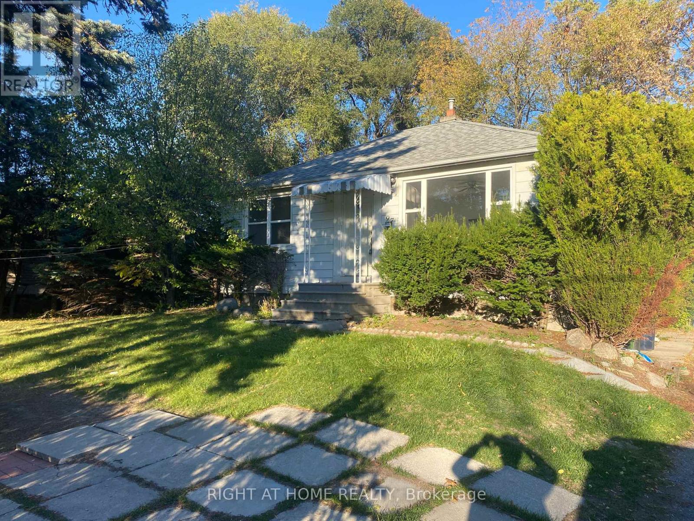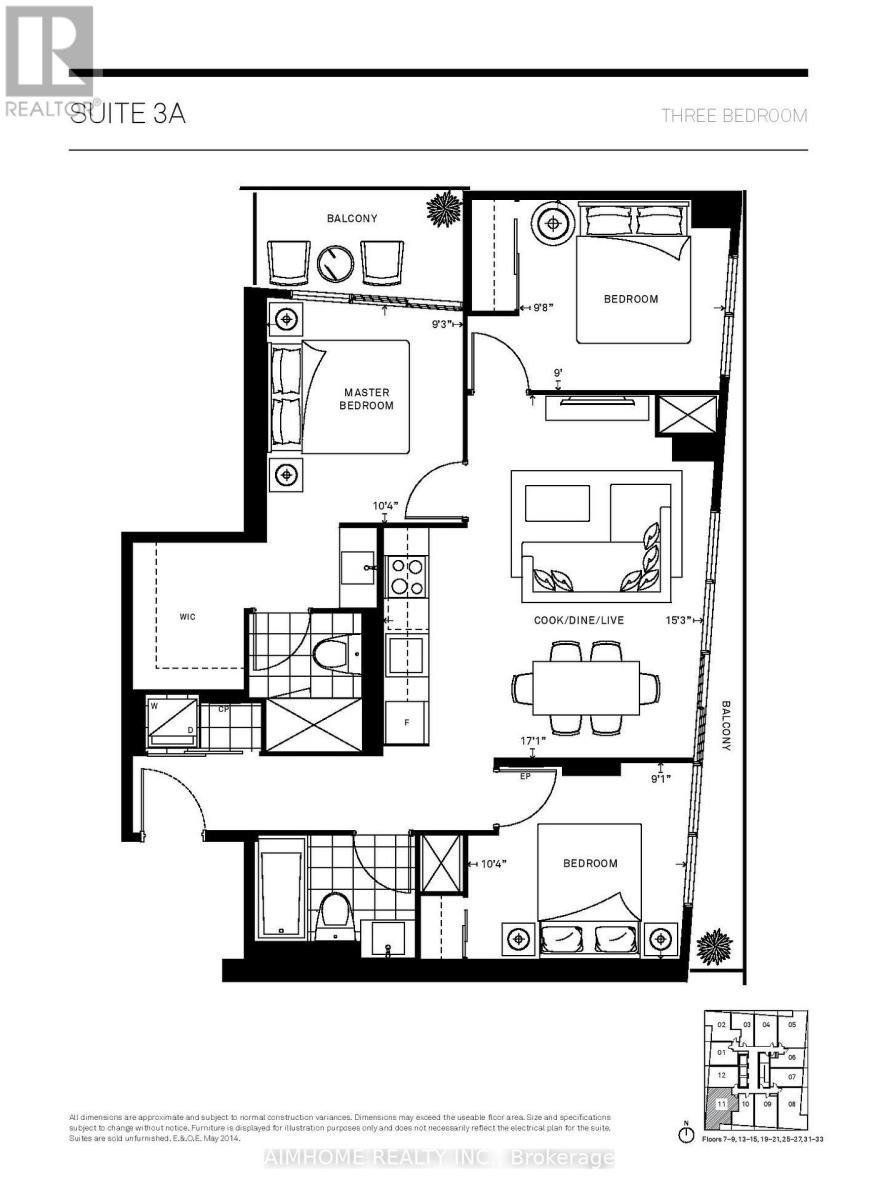622 - 33 Mill Street
Toronto, Ontario
Distillery District Dream! This Rarely Offered Multi-Level 2 Bedroom, 2 Bathroom Unit Featuring Stunning South & Lake Views Boasts 885 Sq Ft Indoors, And A 330 Sq Ft Outdoor Terrace - A Summer Oasis Great For Entertaining (BBQ Allowed). Practical Upgrades Such As The Main Floor Powder Room, Custom Built-Ins Under The Stairs, And B/I Closet Organizers Provide More Than Ample Storage And Added Convenience. Floor to Ceiling Windows Provide Lots Of Natural Light. Amazing Amenities Await As Well Including 24 Hour Concierge, Gym, Outdoor Pool + Hot Tub, Sauna, Billiard Room, Yoga Studio & Party Room. 1 Parking And 1 Locker. All In A Prime Historic Downtown location. Access To Trendy Shoppes, Restaurants, Galleries, Transit, And Much More At Your Doorstep. The One You've Been Waiting For! **Some Photos Virtually Staged** (id:60365)
Ph02 - 1030 King Street W
Toronto, Ontario
The Perfect 1 Bedroom Penthouse On King West *Sunny West Exposure* Huge Balcony W/ Great Views* High 9ft Ceilings Combined W/ Floor To Ceiling Windows* Smoothed Ceilings W/ Modern LED Light Fixture* Open Concept Kitchen W/ High End Blomberg Appliances *Stone Counters* Backsplash* Centre Island Seats 2 W/ Built In Cabinetry & Outlet* Large Bedroom Includes Walk-In Closet & Large Window* Bedroom Door For Privacy* 4Pc Bathroom W/ TiledFlooring & Modern Vanity* Ensuite Laundry* Ample Storage Space W/ Sliding Door Closet & Large Foyer At Main Entrance* DNA 3 Is Conveniently Located On KingWest Transit Line W/ Easy Access To All Major Shopping, Entertainment, Restaurants, Parks & More! High End Hotel Like Amenities Include Gym/ Exercise Room, Spa Room, Meeting and Party Room W/ Cooking Facility* Rooftop / Garden + BBQs / 24 Hrs Concierge* Visitor Parking! Luxury Mid Rise Building* Don't Mss! F-U-R-N-I-S-H-E-D Unit Includes 55" Wall Mounted TV, Couch, Area Rug, Coffee Table, Queen Sized Bed & Stools For Kitchen Island* Built-In Shelves For Shoes* Move In Ready! Unit Includes Water & Heater. Tenant Must Pay For Hydro & Tenant Insurance & Internet. (id:60365)
1900 - 38 Elm Street
Toronto, Ontario
Welcome to Minto Plaza, a spacious one-bedroom suite in the heart of downtown Toronto. With approximately 780 sq. ft., this unit features a large bathroom with a jetted tub and separate shower, laminate flooring, a separate kitchen with stainless steel appliances, and in-suite laundry. Enjoy a smart layout and top-notch amenities including 24-hour concierge, indoor pool, sauna, gym, yoga room, study and media rooms, billiards, table tennis, and party rooms. Just steps from Eaton Centre, Yonge-Dundas Square, subway stations, hospitals, U of T, TMU, and theatres - everything you need for convenient city living. Condo Rule - Maximum 2 Occupants (id:60365)
13 Greenarrow Court
Brampton, Ontario
3 Bed 2 Bath House for Rent - Great Family LocationBeautiful 3-bedroom, 2-bathroom house available immediately. Located in a quiet court in afamily-friendly neighborhood with a ravine lot and backyard access to a big park. Enjoy therenovated kitchen with tiles all around. Car Parking Included. Shared Laundry and Utilities(70%). (id:60365)
104 - 11 Thirty Third Street
Toronto, Ontario
Newly renovated studio apartment in a well-kept multiplex in Etobicoke's desirable Long Branch neighbourhood. Located just off Lakeshore Blvd W, this bright and modern suite features updated finishes, spacious living areas, and convenient access to transit, shops, restaurants, parks, and the waterfront. A perfect blend of comfort and location-move-in ready and close to all amenities. (id:60365)
51 Aspen Hills Road
Brampton, Ontario
Welcome to this well-maintained and thoughtfully designed townhouse located in one of Brampton's most sought-after neighbourhoods in Credit Valley. This home features 3 spacious bedrooms, 2 washrooms, and a built-in 1-car garage with inside access for added convenience. The entrance welcomes you with high ceilings, creating an open and airy first impression that sets the tone for the rest of the home. The main floor offers a bright, open-concept living area with a walkout to a private balcony, perfect for relaxing or entertaining. The modern kitchen features stainless steel appliances, ample cabinet space and breakfast area. The upper level boasts three generous bedrooms with large windows that fill each room with natural light. Enjoy brand-new, high-end laminate flooring that adds warmth and style throughout. The lower level includes a laundry area, walkout to the backyard, and direct garage access. Large windows throughout the home bring in plenty of sunlight, enhancing the bright and welcoming atmosphere. Ideally located within walking distance to a plaza, close to schools, banks, grocery stores, Shoppers Drug Mart, public transit, a cricket ground, and a temple. Just minutes from major highways and the GO Station, offering easy commuting and access to all amenities. Tenant to pay 100% of the utilities - Heat, Hydro, Water and Hot water tank rental. (id:60365)
Upper And Main - 830 Avonshire Court
Mississauga, Ontario
A charming 3-bedroom Semi Detached home located in the highly desirable Heartland area of Mississauga. Excellent Schools nearby This property offers a bright and functional layout with living and dining area overlooks fully fenced backyard-perfect for family time, summer BBQs, and outdoor entertaining., Kitchen with Breakfast area, and three comfortable bedrooms on the upper level. It features one full washroom plus a convenient main-floor powder room. Situated close to Heartland Town Centre and square one mall, major highways, transit, parks, schools, and all amenities, this home is perfect for families or anyone seeking a central and vibrant neighborhood. Neat And Clean. Family friendly Cul-De-Sac. Tenant pays 70% of the total utility bill. (id:60365)
Room - 57 Craydon Avenue E
Toronto, Ontario
Wake up to the Sunrise warmth and Light flowing into your bedroom window! Great Value!!! Large one Bedroom, private, for rent, comes with a Double Bed and a large private closet, Large private window facing the house backyard ( private view ) and facing South ( sort of southeast ). Utilities included are Water Heat Hydro Air Conditioning Free Laundry once a week and access to WIFI in your lease, and it may include a Free parking spot on the Large Driveway ( if you own a car ). Your Bedroom comes with Sharing a Large Kitchen, Large Dinning Room and a living room with two other roommates ( Female ). Great Location, Close To All Amenities, T.T.C, Shopping, Hwy 400 & 401, Near New Eglinton Lrt Line. Great Value!!!! Landlords prefer a female tenant for this room as this is to share rest of the Main Floor of a detached bungalow with two other females. (id:60365)
702 - 3883 Quartz Road
Mississauga, Ontario
Welcome to M2 - The Heart of Mississauga's Urban Living. This stunning 1 bed, 1 bath suite offers a abundance of light with perfect blend of style, comfort, and convenience - ideal for professionals, couples. Open-Concept Layout with modern finishes and floor-to-ceiling windows. Bright Living Area opening onto a private balcony - perfect for morning coffee. Contemporary Kitchen with stainless steel appliances and sleek cabinetry. Primary Bedroom with walk in closet space 1 Underground Parking Spot + 1 Locker for added convenience. In-Suite laundry for everyday ease. Ready to move in (id:60365)
303 - 11 Thirty Third Street
Toronto, Ontario
Newly renovated 2-bedroom unit in a well-kept multiplex in Etobicoke's desirable Long Branch neighbourhood. Located just off Lakeshore Blvd W, this bright and modern suite features updated finishes, spacious living areas, and convenient access to transit, shops, restaurants, parks, and the waterfront. A perfect blend of comfort and location-move-in ready and close to all amenities. (id:60365)
97 Galloway Road E
Toronto, Ontario
Attention 1st time Buyer or Investor! Rarely Offered This Detached Bungalow On a Prime Lot (80X100Ft). walking Distance to Lake and Mins Walk to Guildwood Go Station, School & TTC. 2+2 Bedroom Bungalow. Basement Has Separate Entrance. Could Possibly Be Severed Into 2 Lots. Basement is Rented. Home is Being SOLD "AS IS" Condition. (id:60365)
2111 - 89 Mcgill Street
Toronto, Ontario
Bright and spacious three-bedroom, two-bathroom corner suite with expansive downtown views. This well-appointed unit features built-in appliances, in-suite laundry, and an open-concept kitchen, living, and dining area ideal for modern urban living. The primary bedroom includes a walk-in closet and ensuite. Exceptional location with a near-perfect Walk Score-steps to TMU, U of T, the subway, and Loblaws at Maple Leaf Gardens. A rare opportunity to lease a functional and stylish downtown residence. (id:60365)

