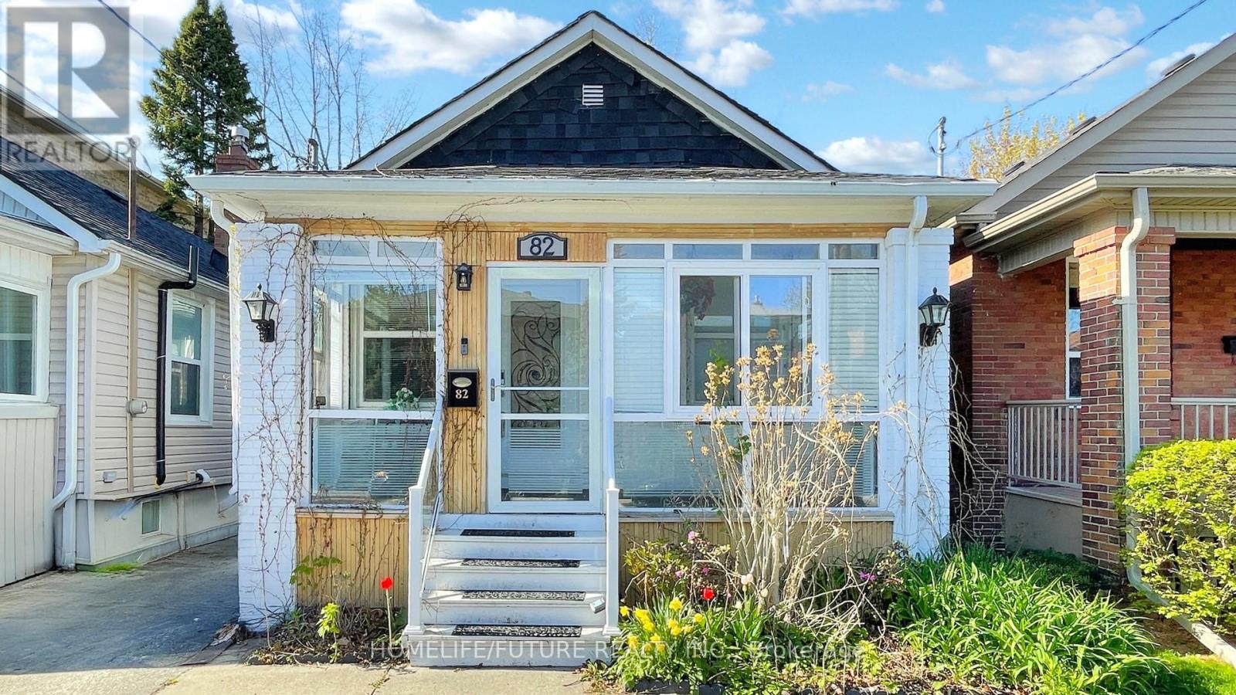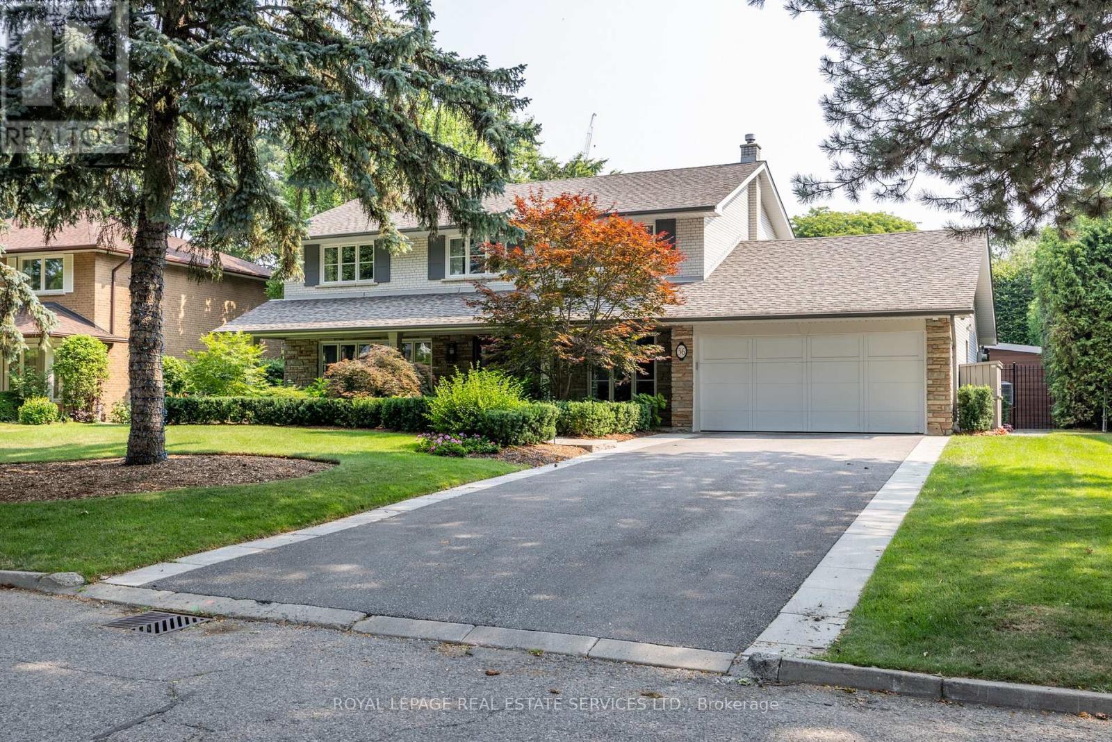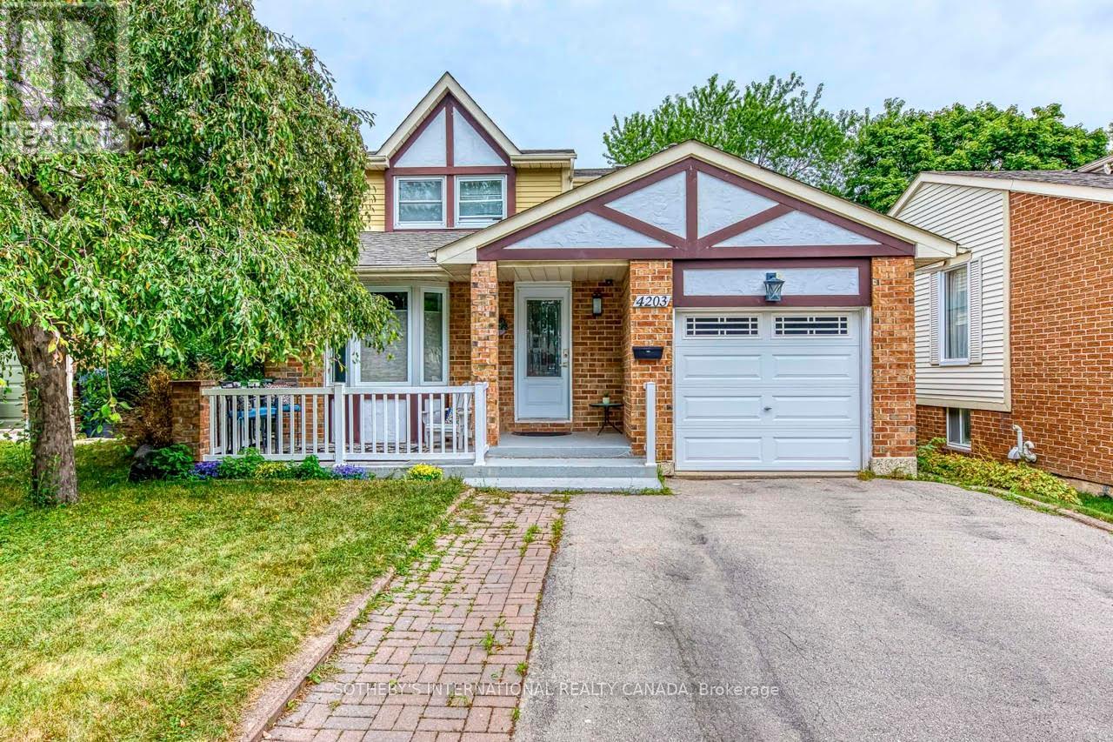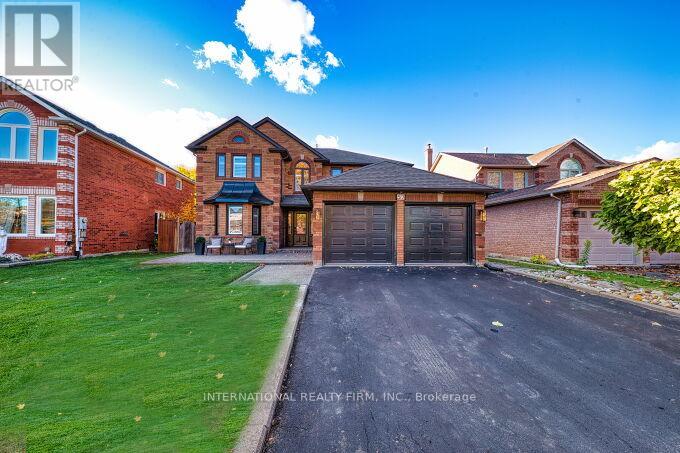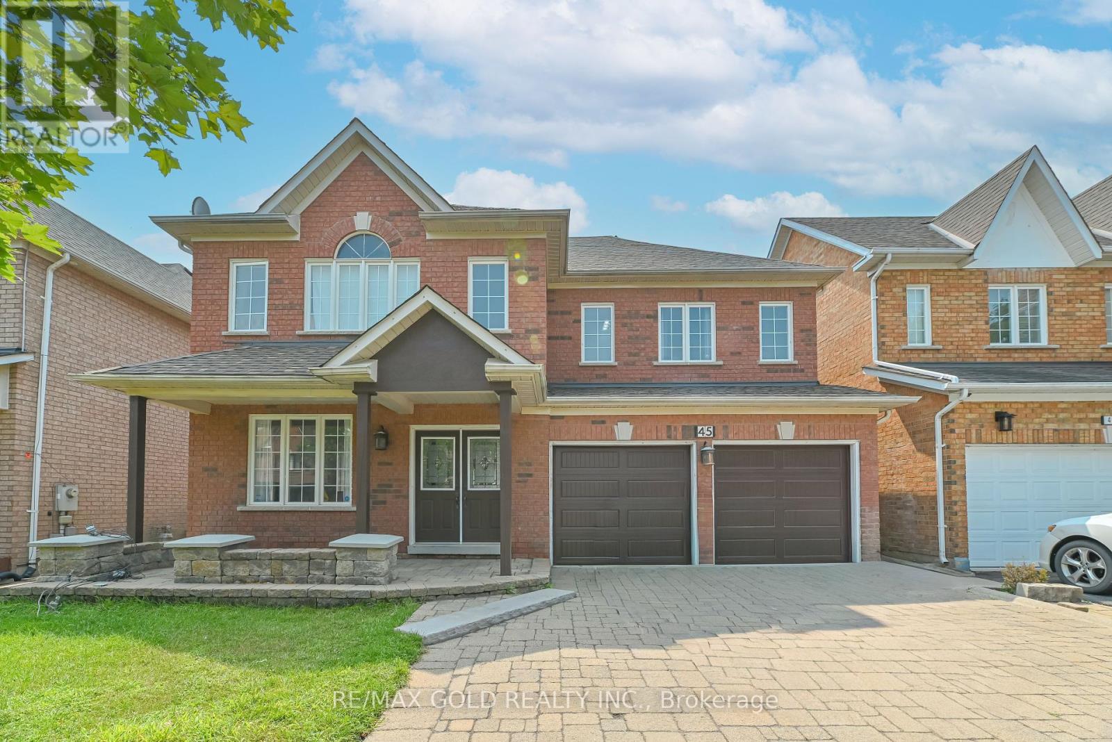36 Olivett Lane
Brampton, Ontario
Welcome to this beautifully maintained end-unit townhouse located in the highly sought-after Fletchers Meadow community! This spacious 3+3 bedroom home has been lovingly cared for by the original owner and shows true pride of ownership throughout.Freshly painted and featuring an updated kitchen with modern finishes, the home offers a warm, inviting atmosphere perfect for families or investors. The functional layout includes generous-sized bedrooms, bright living and dining areas, and additional living space in the basement awaits your touch.Step outside to a professionally landscaped backyard with patio stonework and a charming garden area an ideal outdoor retreat for relaxing, gardening, or entertaining.Enjoy being minutes away from schools, parks, shopping centres, public transit, and amenities. Located in a vibrant, family-friendly neighbourhood, this home combines comfort, convenience, and value.Don't miss this rare opportunity to own a well-kept end-unit with incredible potential just move in and enjoy! (id:60365)
82 Heman Street
Toronto, Ontario
Welcome To 82 Heman St A Beautifully Renovated 2+1Bedroom, 2 Full Bathroom Bungalow Located In The Highly Sought-After Lakeside Community Of Mimico. This Charming Home Features A Self-Contained Basement Apartment With A Separate Entrance And Its Own Laundry Ideal For Rental Income Or Multi-Generational Living. Situated On A Quiet, Family Friendly Street, Just Steps From Lake Ontario, Parks, Lake Shore Blvd, Public Transit, Schools, And The Legendary San Remo Bakery. Key Features: Fully Renovated Interior With Modern, High-Quality Finishes Spacious, Fully Fenced Landscaped Yard With Gazebo, Garden Shed For Extra Storage, Dishwasher, And Laundry Units, Legal/Separate Basement Unit With Kitchen & Laundry. Convenient Location. 6-Minute Walk To The Lake, 2-Minute Drive To Mimico GO Station, And 24-Hour Streetcar Access (id:60365)
45 Cherrytree Drive
Brampton, Ontario
Welcome to this stunning 4+2 bedroom, 4-bath, approx 2000 sq ft corner-lot beauty in sought-after Fletchers Creek South. Featuring a legal basement apartment generating approx. $3,500/month, this home blends style, comfort, and smart investment potential. Inside, enjoy hardwood floors, pot lights, and a bright open-concept layout. The modern kitchen boasts quartz counters, stainless steel appliances, a center island, and a sunny breakfast area flowing into the family room. Upstairs offers four spacious bedrooms, including a primary retreat with an ensuite. The finished basement (separate entrance) includes 2 bedrooms, a kitchen, and a full bathideal for rental or extended family. Extras: brand new furnace, new stainless steel appliances, parking for 6, 2-car garage, and a private backyard with shed.Prime locationsteps to schools, parks, transit, and minutes to Sheridan College, Shoppers World, and major highways. This is more than a homeits a lifestyle and an investment in one! (id:60365)
158 Felan Avenue
Oakville, Ontario
Welcome to 158 Felan Avenue, a charming, updated bungalow nestled in one of Oakville's most desirable neighbourhoods, just minutes from the vibrant heart of downtown. Set on a spacious 60 x 100 ft lot, this detached home offers the perfect blend of comfort, convenience, and potential for families or investors. Step inside to a warm and inviting, renovated top to bottom main floor featuring hardwood floors, pot lights, and large windows that fill the space with natural light. The modern kitchen is finished with granite counters, stainless steel appliances, and overlooks a bright, open-concept dining area perfect for everyday living and entertaining. The main floor also features three well-sized bedrooms. Downstairs, the fully finished basement with its own kitchen, two bedrooms, full bath, and separate laundry offers a self-contained apartment-style suite ideal for guests or potential rental income. Outside, you'll find a private backyard oasis and a detached garage with a long driveway for up to four vehicles. Located in a quiet, mature neighbourhood, this home is just moments from beautiful parks, top-rated schools, the lakefront, transit, and Oakville's bustling Kerr Village filled with local cafés, restaurants, and shops. Whether you're looking for move-in-ready comfort or future development potential in a prime Oakville location, 158 Felan Avenue is the perfect place to call home. (id:60365)
2236 4th Line
Oakville, Ontario
Near the end of a quiet, dead-end street sits a home that has been loved deeply and maintained meticulously by its original owners. The front porch isn't just a feature; it's a feeling. Described by the current owner as her sanctuary, it's where morning coffee is a ritual. Inside, natural light spills through the newly updated windows, casting a golden glow across coffered ceilings and gleaming hardwood floors in the living and dining rooms. At the heart of the home, the kitchen is both classic and current, outfitted with brand-new appliances and designed to stay connected to the moments that matter most by gracefully opening into the family room. The family room invites you in with the warmth of a gas fireplace, pot lights above, and California shutters framing the windows. It's also wired for sound, making it just as suited for quiet evenings as lively gatherings. Whether you're cooking, gathering, or simply being, this is where the home breathes. The hardwood staircase leads to a second floor where every bedroom has ensuite privileges. The primary bedroom feels like a retreat, complete with two closets and an ensuite featuring a soaker tub and separate shower. A loft space upstairs offers flexibility for a quiet reading corner or home office, while the second-floor laundry adds practicality without compromise. Downstairs, the basement remains unspoiled, with a rough-in for a 3-piece bath. With key updates including the front door, garage, and windows (2023), and a freshly repaved driveway (2025), this is a home where everything has been done but not overdone. The rest is up to you. It's the kind of home that welcomes you quietly, then stays with you long after you leave. Set in the heart of Oakville's sought-after West Oak Trails community, 2236 Fourth Line offers the perfect balance of natural beauty, everyday convenience, and family-focused amenities. (id:60365)
31 Fallingdale Crescent
Brampton, Ontario
Welcome to 31 Fallingdale Crescent! This delightful home sits on a spacious 35.2 x 110 ft lot and features 3 bedrooms and 2 bathrooms. Ideally positioned with no neighbours in front or behind, it backs onto a beautiful ravine offering serene views and added privacy. The large, covered wooden deck accessible directly from the third bedroom provides a perfect space for outdoor relaxation. Hardwood flooring runs throughout the bedrooms and living room, reflecting the care and pride of ownership evident throughout the home. The generous driveway accommodates multiple vehicles with ease. Recent upgrades include all new windows (excluding the front one), a new furnace installed in 2019, and a roof replacement around 2015 with a 25-year warranty. This is a property you won't want to miss! (id:60365)
36 Edenvale Crescent
Toronto, Ontario
Beautifully situated in the Edenbridge-Humber Valley on a quiet crescent surrounded by St. George Golf Club, this 2541+1404= 3945 sq.ft of timeless , quality , fully renovated space is a home you can move right into and start living without missing a beat. 4+1 bedrooms, 4 Baths, a Chef's kitchen featuring full Height Sub- Zeros stand alone fridge and full height stand alone freezer, 2 Wolf ovens and gas cooktop, warming drawer. Oversized island and more storage than you will ever need. Serene Living Room, Dining Room and a Separate Family room with gas fireplace and built-ins overlooking a completely private, tree enclosed 80x 124 lot which includes 18x 36 Concrete pool , Pool Cabana, and separate dining area. A fully reno'd basement includes Rec Room, with gas fireplace , a Glass walled gym, with great storage , Nanny's room and picture perfect laundry room. A Double car garage fully kitted out with a double wide private drive round out this artful renovation which is move- in ready for a family that appreciates thoughtful and quality finishes in a great neighbourhood. ** This is a linked property.** (id:60365)
355 Hobbs Crescent
Milton, Ontario
Beautiful Townhouse with Pond View | No Rear Neighbours. Prime Commuter Location!! Welcome to this stunning 3+1 bedroom, 4-bathroom townhouse located in a quiet, family-friendly neighborhood featuring no neighbours at the back and a beautiful pond view.This spacious home offers 1,685 SQFT of living space plus a finished basement, ideal with an additional bedroom, office, or rec room. The main floor features 9-foot ceilings, hardwood flooring, and an open-concept kitchen with granite countertops that flows into the living and dining area perfect for entertaining or family gatherings.Upstairs, you'll find laminate flooring, a freshly painted interior, and generous bedrooms filled with natural light. Enjoy morning coffee or evening relaxation overlooking the peaceful pond. Additional features include: New roof, New AC, Driveway sealed (2024)Single-car garage + 2-car parking. Conveniently located close to schools, shopping, churches, and highways. This move-in-ready home combines comfort, style, and location. Ideal for commuters and families alike! (id:60365)
4203 Wheelwright Crescent
Mississauga, Ontario
Move in ready detached Home in Sawmill Valley with numerous upgrades. Recently renovated main bathroom. Gorgeous kitchen with quartz counters, custom backsplash & stainless steel appliances. Cozy sunken living room off of the open concept dining area. Separate den with stacked stone feature wall, fireplace, and double doors to the sundeck. Hardwood throughout the main and upper. The second floor feature three spacious bedrooms, renovated main bathroom and a large linen closet. The lower level walkout has an additional kitchenette, bedroom and full bathroom. The private, fenced yard is ideal for pets and children, and comes with an outdoor shed. Shows Very Well. Great proximity to schools, Hwy 403, Credit Valley Hospital, UTM, Erindale Park and Square One and Erin Mills malls. (id:60365)
52 Donaghedy Drive
Halton Hills, Ontario
Discover your dream home in one of Georgetowns most desirable neighborhoods! This stunning property offers a perfect blend of luxury, functionality, and income potential. Featuring over 3,052 sqft of above-ground living space and an extensive 4,400+ sqft fully upgraded interior, including a finished basement with a separate entrance, ideal for generating income, in-laws, or teenagers.Highlights include a spacious pie-shaped lot with a massive driveway perfect for family hockey or basketball games, an inviting front porch with exposed aggregate concrete, and a backyard oasis with a beautiful deck surrounded by lush greenery. The main floor showcases elegant White Oak hardwood floors, an open-concept family, kitchen, and breakfast area ideal for entertaining, and a versatile office with a built-in Murphy bed that can easily convert into a main-floor bedroom.The gourmet kitchen features modern stainless steel appliances, quartz countertops, and ample cabinetry with a dedicated pantry. The luxurious primary suite offers a spa-like 5-piece ensuite with a soaking tub, glass shower, and dual vanity. Three additional generously sized bedrooms share a full bathroom with dual vanities and a glass shower.The fully finished basement boasts a modern layout with two bedrooms, a den, a full bathroom, and a full kitchen equipped with stainless steel appliances, perfect for extra income, extended family, or teenagers. Thoughtful updates from top to bottom include practical, modern finishes throughout, with features like a first-floor Murphy bed and accessible exterior pathways.Located close to top schools, shopping, gas stations, and amenities, this home combines comfort, style, and convenience. Make this exceptional house your next home and enjoy all the benefits it has to offer! Please see the attached features sheet for extras! (id:60365)
45 Treeline Boulevard
Brampton, Ontario
Welcome To Prestigious Vales Of Castlemore, Where Functionality Meets Comfort! This Stunning All-Brick Detached Family Home Offers Around 4000 Sq Ft Of Stylish Living Space, Featuring 4 + 3Spacious Bedrooms, 5 Baths, And 9-Foot Ceilings On The Main Floor For A Bright, Airy Feel. Lovingly Maintained By The Owners, This Home Radiates Pride Of Ownership At Every Turn. The Heart Of The Home Is The Oversized Chefs Kitchen, Complete With Ample Cabinetry, Expansive Counter Space, And A Large Centre Island With Raised Breakfast Bar Perfect For Family Gatherings And Entertaining Guests. The Sun-Filled, Open-Concept Family Room Boasts Gleaming Hardwood Floors And A Cozy Gas Fireplace, Creating The Ideal Space For Relaxation. Step Outside To A Professionally Landscaped Backyard An Entertainers Dream! Enjoy Multiple Seating & Lounge Areas, A Relaxing Jacuzzi, And A Fully Equipped Outdoor Kitchen Featuring A Built-In Gas Bbq, Sink, And Generous Counter Space. Its The Perfect Spot For Hosting Summer Bbqs, Dinner Parties, And Creating Unforgettable Memories. Convenience Is Key With Main Floor Laundry And Direct Garage Access. Upstairs, Retreat To Four Generously Sized Bedrooms, Including A Serene Primary Suite With Spa-Like Ensuite And Walk-In Closet. Bonus: This Property Features A Legal Basement Apartment With A Separate Entrance Offering Fantastic Rental Potential And Steady Residual Income. Located In One Of Brampton's Most Sought-After Communities, You'll Be Close To Top-Rated Schools, Parks, Shopping, Transit, And Highways. A Rare Opportunity In The Vales Of Castlemore See It Before Its Gone! (id:60365)
22 Donna Drive
Brampton, Ontario
Immaculate & Inviting Family Home in the Heart of Desirable Heart Lake West! Discover the perfect blend of comfort, space, and location in this beautifully maintained 4-bedroom detached home, ideally nestled in one of Brampton's most established and family-friendly neighborhoods. From the moment you step inside, you'll appreciate the bright, functional layout designed with family living and entertaining in mind. The main floor features a spacious living and dining room combination, ideal for hosting guests or creating warm family memories, along with a separate family room offering added versatility for everyday relaxation.The sunlit kitchen is both practical and welcoming, offering ample cabinetry and a charming eating area that opens directly to your private backyard retreat perfect for morning coffee, summer BBQs, or simply unwinding outdoors. Upstairs, you'll find four generously sized bedrooms, including a spacious primary suite complete with a 4-piece ensuite and walk-in closet. Each bedroom offers excellent closet space, and a second full bathroom provides added comfort and convenience for the entire family.The large, open basement is a blank canvas just waiting for your personal vision whether it becomes a home theatre, gym, playroom, or in-law suite, the opportunities are endless. Located just minutes from parks, top-rated schools, shopping, restaurants, and major highways, this home truly offers the ultimate in location and lifestyle. Whether you're upsizing, planting family roots, or looking for your forever home, this exceptional property checks every box. Don't miss out! This is your chance to own a move-in-ready home in one of Brampton's most coveted communities! (id:60365)


