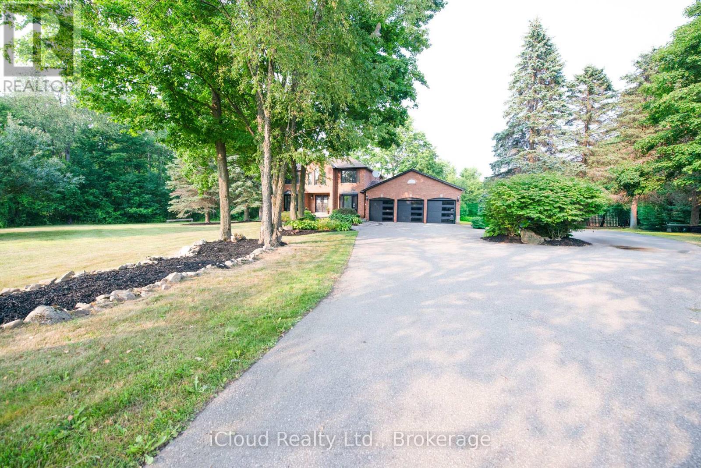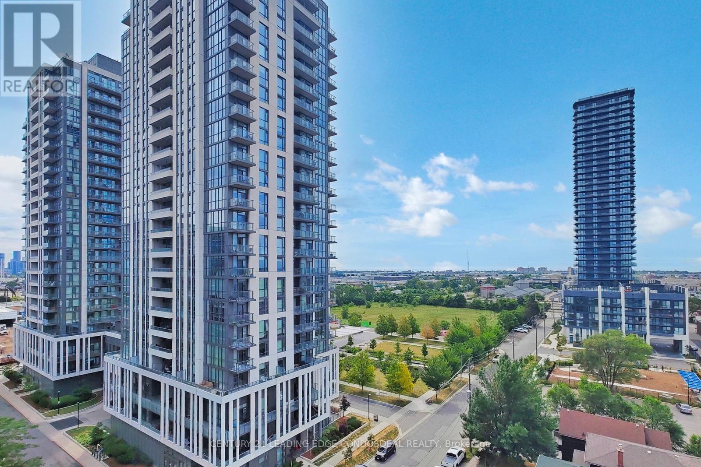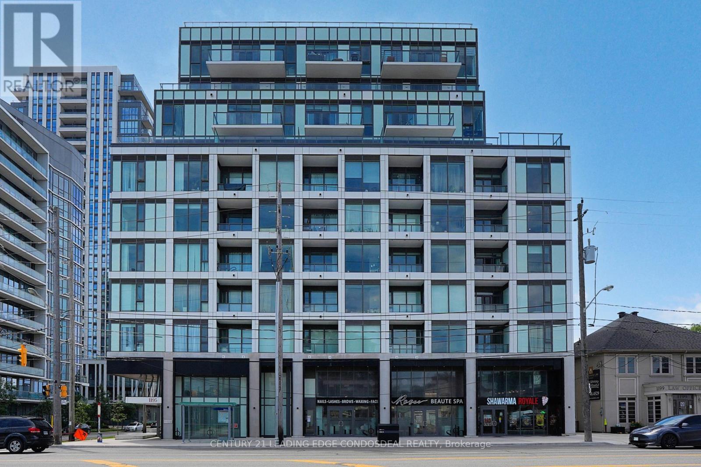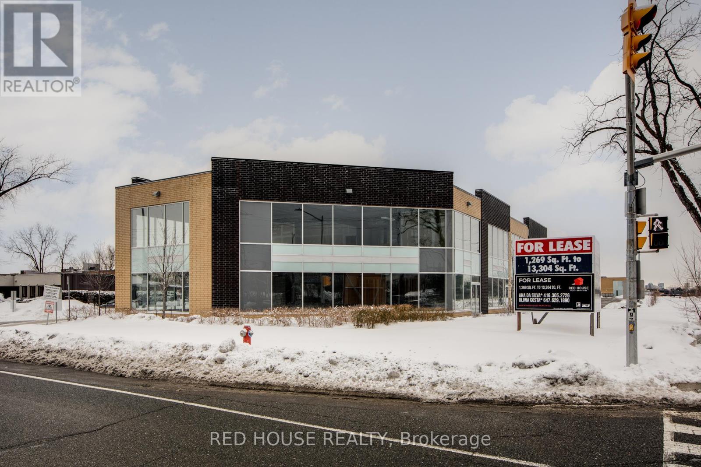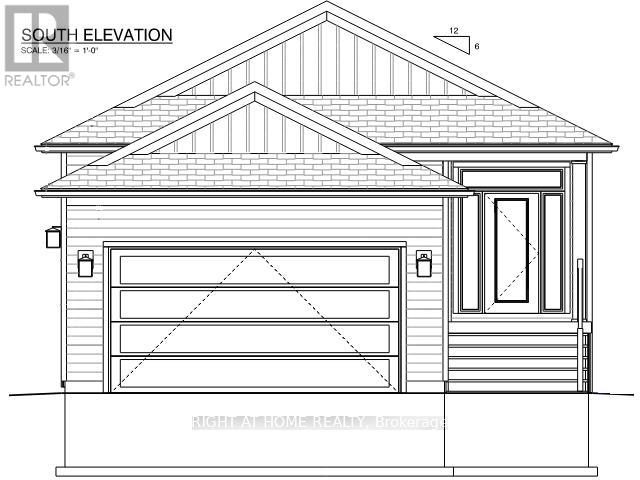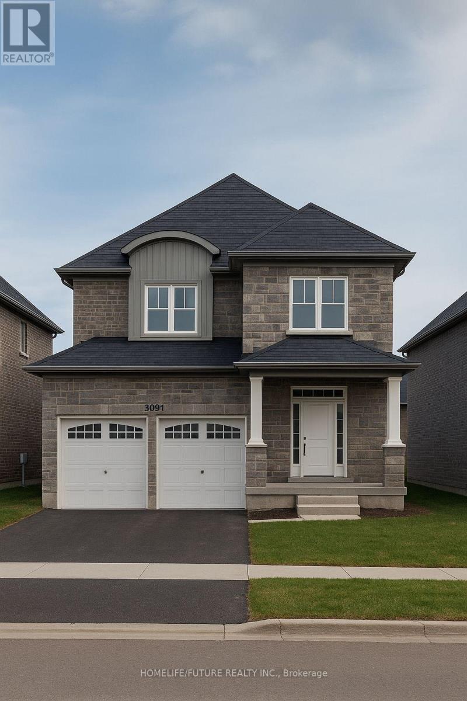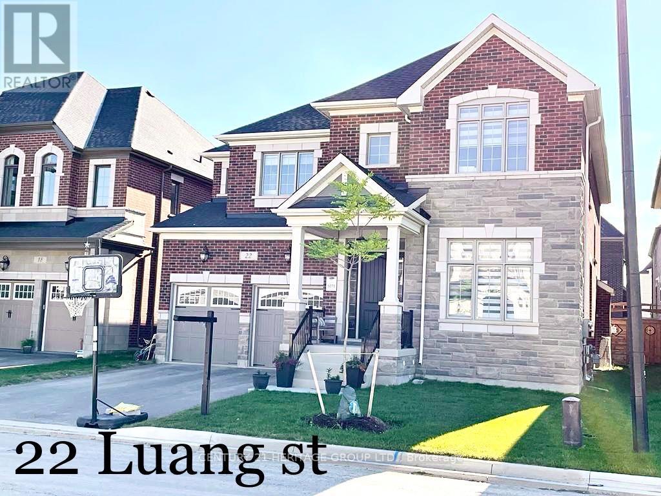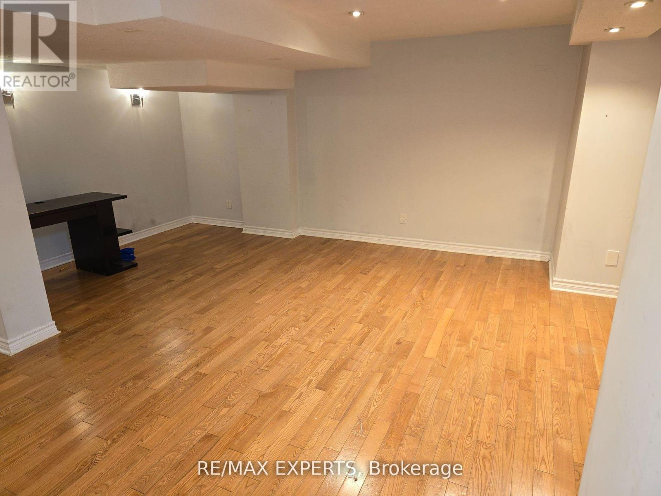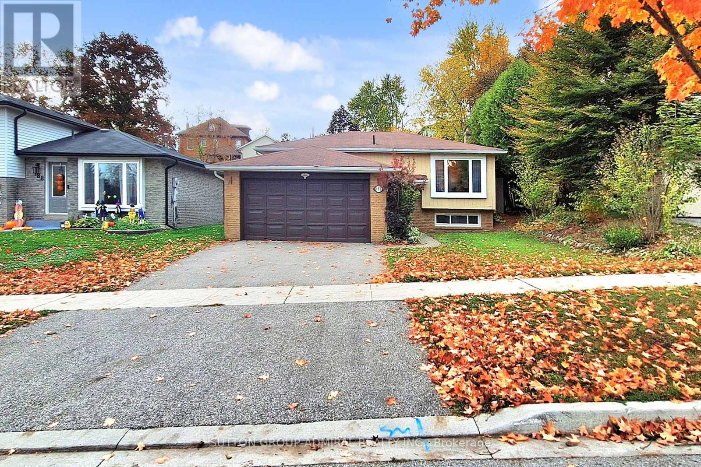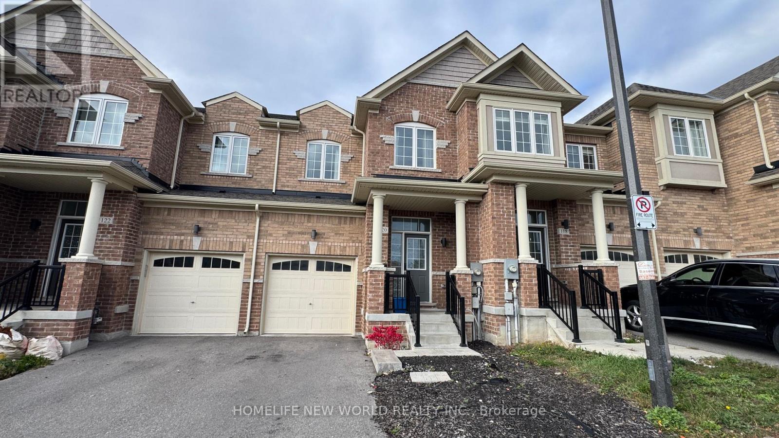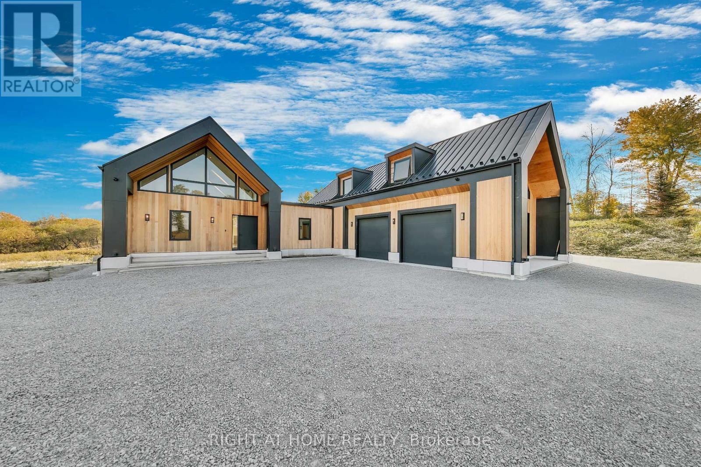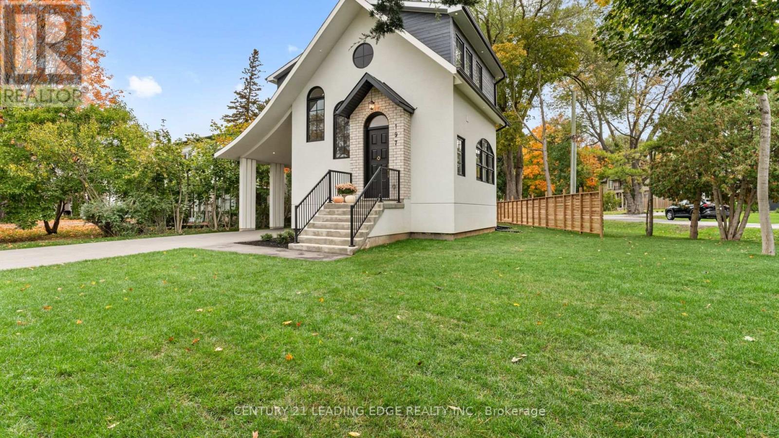27 Briarwood Drive
Caledon, Ontario
Gorgeous Detached Two-Story Home Situated On 2.52 Acres Of stunningly landscaped Land; This property offers 4 +1 generously sized bedrooms. Each bedroom is bright and features closet organizers. This home is perfectly suited for an in-law suite - offering 2 Kitchens, a 3 Car Garage and a circular driveway that parks 11+ Cars. The home has been updated with brand new flooring throughout (2025). It Boasts a new master ensuite, main bath , basement bathroom and powder room (2025). The 24 X 36 L-shaped In-ground pool is heated and recently fitted with a new liner and pump. The Pool is also surrounded by Wrought-Iron Fencing and a gorgeous garden that creates the perfect oasis. The roof was updated with new eavestroughs and downspouts. The home also boasts an Incredible Kitchen with Granite Counter Tops, Large Center Island, S/S Appliances & breakfast area. The Kitchen overlooks the pool and garden. Access the huge wooden Deck from the Kitchen and family room. The Extended Mudroom is the perfect place to transition from the pool and can serve as a separate entrance to the basement suite. (id:60365)
907 - 1195 The Queensway Street
Toronto, Ontario
This stunning 935 sq ft 3-bedroom plus study condo offers the perfect blend of space, style, and convenience. With 9-foot ceilings, the layout feels open and bright, enhanced by its desirable southeast exposure that floods the unit with natural light throughout the day. The versatile study provides the ideal space for a home office, creative nook, or play area, offering flexibility to suit your lifestyle. Step out onto the generous 331 sq ft private terrace perfect for enjoying morning coffee, entertaining guests, or simply unwinding outdoors. Inside, sleek modern finishes create a sophisticated yet welcoming ambiance. Ideally located near major transit routes and highways, this condo provides easy access to the city while keeping everyday essentials within reach. Building amenities include a rooftop terrace with outdoor seating, a stylish party room with kitchen, TV, and fireplace, a library/study with walk-out to the terrace, and a fully equipped gym featuring meditation, weight, and circuit training zones. (id:60365)
213 - 1195 The Queensway
Toronto, Ontario
Experience modern city living in this never-lived-in 2-bedroom, 2-bathroom condo at The Tailor Condos, a contemporary 10-storey boutique building located at 1195 The Queensway. This thoughtfully designed unit combines style, space, and functionality, featuring an open-concept layout with soaring 9' ceilings and a private balcony that fills the space with natural light. The elegant kitchen boasts sleek quartz countertops, a trendy backsplash, and energy-efficient stainless-steel appliances. Laminate flooring flows seamlessly throughout, adding to the modern charm. Ensuite laundry adds everyday convenience. Commuting is a breeze with quick access to the Gardiner Expressway, Highway 427, Mimico GO Station, and nearby subway stops at Islington and Kipling. A bus stop is conveniently located right outside the building. Building amenities include: Executive concierge, Wellness centre with yoga and weight training facilities, Library lounge and event space, Rooftop terrace with BBQs and dining areas. Perfect for first-time buyers, professionals, or investors seeking a stylish, low-maintenance home in a prime Toronto location. One parking spot is included. Live where comfort, convenience, and luxury come together discover life at The Tailor Condos. (id:60365)
23 - 2305 Stanfield Road
Mississauga, Ontario
Great Location With Unit Facing Queensway East. This Unit Is Located On The Second Level And Has Never Been Occupied. Lots Of Parking Available. You Are Able To Put 2 Sides Of Signage To Advertise Your Company. Unit Is In Shell Shape So You Can Design And Reno Your Company In Your Own Style. Zoning Allows For Many Uses. Right Off Highway 427. Do Not Miss Out On This Great Opportunity! (id:60365)
9880 Beachwood Road
Collingwood, Ontario
Development opportunity with building permit ready for issuance! Close to restaurants, shopping, sandy beaches, golf courses, skiing and winter activities, trail system, waterfront and more. Close to the Blue Mountains and Wasaga Beach, and the Georgian Bay waterfront. This building lot is 42.5 ft x 220 ft, and it has a building permit ready for issuance, including an auxiliary dwelling unit! Abutting lot is also for sale MLS S12482211 as part of the development plan. Don't miss out on this opportunity to build your dream home in a highly desirable location! (id:60365)
3091 Monarch Drive
Orillia, Ontario
Beautiful Detached Home Available For Lease In The Highly Sought-After West Ridge Community Of Orillia! This Spacious And Well-Maintained Property Offers A Bright Open-Concept Layout, Modern Finishes, And Plenty Of Natural Light Throughout. The Home Features A Functional Kitchen With Ample Counter Space, A Welcoming Living And Dining Area Perfect For Family Gatherings, And Comfortable Bedrooms Ideal For Rest And Relaxation. Enjoy A Private Backyard And A Peaceful Neighborhood Setting. Conveniently Located Close To Lakehead University, Costco, Schools, Parks, Shopping, And Easy Access To Highway 11 - Perfect For Commuters And Working Professionals. An Ideal Home For Families Or Professionals Seeking Comfort And Convenience In A Prime Orillia Location! Tenant To Pay 100% Of All Utilities. (id:60365)
22 Luang Street
Vaughan, Ontario
BRIGHT AND GORGEOUS! Executive Mattamy Home 4+1 Bedroom / 4 bathroom with 2 Car Garage. Located in a super-friendly and upscale Neighbourhood. 3580 Square Feet Of Complete Elegance And Luxury. Quiet street with great neighbours. Super convenient Second-Floor Laundry room, Main floor mudroom straight from the garage, and a huge pantry in the kitchen. 100k spent in builder upgrades. Fully Fenced Backyard with a beautiful Deck. Upgraded Flooring/Baseboards Throughout The House, Upgraded Chef Kitchen, Gas Stove, Upgraded Tiles And Bathrooms. Contemporary Window Treatments. Upgraded Blinds (Motorized In The Main Room), Jack and Jill Washrooms in between 2 of the bedrooms. The other 2 bedrooms each have their own attached washroom. The Principal Bathroom is a luxurious private oasis with a free-standing tub and a huge shower stall all in there. (id:60365)
71 Thicket Trail
Vaughan, Ontario
Step Into This Delightful 1Bed, 1Bath Basement Apt, Perfectly Situated In A Warm And Welcoming Neighborhood. This Cozy Gem Offers A Comfortable &Private Living Space That's Ready To Become Your New Home. As You Enter, You'll Be Greeted By A Bright &Open-Concept Living Area, Ideal For Relaxing Or Entertaining Guests. The Modern Kitchenette Is Equipped W/ All The Essentials &Provides Ample Counter Space For Your Culinary Creations. The Adjacent Dining Space Is Perfect For Enjoying Your Meals In A Cozy Setting. The Spacious Bdrm Is A Peaceful Retreat, Designed For Ultimate Comfort & Relaxation. The Well-Maintained Bathroom Features Contemporary Fixtures And Offers Both Convenience & Style. Enjoy The Perks Of Living In A Friendly Community With Nearby Parks, Schools, Local Amenities Just A Short Walk Away. W/ Its Private Entrance &Inviting Atmosphere, This Basement Apt Offers A Perfect Blend Of Comfort & Convenience. Don't Miss Out On This Fantastic Opportunity ! (id:60365)
192 Nelson Street
Bradford West Gwillimbury, Ontario
Rare Find - Fully Renovated Raised Brick Bungalow! Discover this hidden gem on a quiet, mature street in one of Bradford's most desirable neighbourhoods. Surrounded by lush landscaping, this home offers exceptional privacy and modern comfort. Enjoy 1,800 sq. ft. of totally renovated living space filled with natural light from large newer windows. Beautiful new flooring (2025), freshly painted designer-neutral walls, smooth ceilings with pot lights, and a sleek modern kitchen (2023) make this home move-in ready.The bright, open living-dining area is perfect for family gatherings or entertaining, while the smart layout keeps the three bedrooms tucked away for peace and quiet.The finished lower level with large above-grade windows, wood fireplace, and 3-piece bath offers flexible space for guests, teens, or in-laws. The laundry area with epoxy floors and extra storage can easily convert to a gym, workshop, studio, or secondary kitchen. Step outside to a fully fenced private yard-ideal for relaxing or hosting friends. Fruit trees and berry bushes will greet you in spring! Recent upgrades: Furnace, Heat Pump & Water Tank (2024), Bathrooms (2025), Lighting Fixtures (2025), Front Door (2025), Newer Windows (8 years), Bedroom Flooring (2025), Kitchen (2023). Close to schools, parks, transit, Bradford Lions Club, and all amenities. (id:60365)
120 Knott End Crescent
Newmarket, Ontario
Executive 2-Storey Town Home By Andrin In High Demand Glenway Community. Fantastic Open Concept Layout. Modern Design W/9 Ft Ceilings On Main Floor. Modern Kitchen With Granite Counter Top, S/S Fridge, Stove, B/I Dish Washer. Backsplash. Large Master Br W/Tray Ceiling, Walk-In Closet & Ensuite. Next To Upper Canada Mall. Steps To Go Bus Terminal, Go Train Station. Close To Parks, Schools & All Amenities On Yonge. (id:60365)
4829 10th Line
New Tecumseth, Ontario
Discover the perfect blend of modern design and country serenity in this new A-frame cedar farmhouse set on over 65 acres of picturesque agricultural land. This thoughtfully designed new custom built home balances warmth and sophistication through tasteful neutrals, elevated finishes, and exceptional craftsmanship. Expansive windows flood the open living spaces with natural light and frame sweeping views of the surrounding fields and woodlands. The sleek custom galley kitchen is equipped with built-in high-end appliances and leads seamlessly to a dining area with walkout access to a stunning glass-railed balcony complete with a covered section for year-round enjoyment.The property is bordered by open pastures, stretches of farmland, and the tranquil flow of Penville Creek meandering through the landscape. Beyond the nearly 3,400 sq. ft. of living space you will find an impressive three-door insulated garage. With heated concrete floors this workspace provides ample storage, plus an additional 1,100 sq. ft. partially finished loft above ideal for a studio, office, or guest suite. The permit and brand new services (well, spetic, hydro) can accomodate for a second dwelling, offering incredible potential for multi-generational living or future investment. Please refer to the attached schedule for a complete list of premium inclusions, too many to list here. This is countryside living reimagined modern, peaceful, and built for those who value quality, beauty, and space to breathe. (id:60365)
197 Glen Oak Drive N
Oakville, Ontario
Welcome to 197 Glen Oak Dr.,a modern and timeless custom residence in prestigious South Oakville. Meticulously designed by Simple Design and crafted by award-winning Pine Glen Homes,this home-completed just over a year ago-exudes refined elegance,superior materials,& enduring craftsmanship on a commanding corner lot.This custom-built residence seamlessly blends design,location, & lifestyle.Set on a beautifully landscaped 78x140ft property,the thoughtfully composed layout maximizes light,space, & function.Located in a coveted southwest Oakville enclave,it's just steps from Lake Ontario,downtown boutiques,fine dining,Coronation Park,historic downtown,Appleby College & top-rated schools,& the QEW/403 & Oakville GO Station.Just under 2,000 Sq Ft of carefully considered living space flows from an impressive hand-crafted custom marble foyer to a bespoke waterfall-edge kitchen anchored by an oversized quartz island.Designed for entertaining,the kitchen features integrated premium appliances,Perrin & Rowe high-end faucets finished in English Gold,& custom cabinetry that opens to expansive living & dining areas finished with rich oak flooring,integrated pot lighting,high 10ft ceilings,& Sunrise custom windows that bathe every room in natural light.An Optimist fireplace provides a cozy,sophisticated focal point.The main level also includes a dedicated home office with oversized custom windows & a butler's pantry.Elegant French doors lead to a private covered patio & an expansive backyard-perfect for outdoor relaxation & entertaining.Upstairs,the primary bdrm suite features wraparound custom windows,W/I closet with extensive B/I wardrobes,a spa-inspired ensuite with skylights,a curbless glass-enclosed shower,& a designer soaker tub,all bathed in natural light.The primary & second bdrms also feature 12ft vaulted ceilings.Additional features inc:Central Vac,EV Charging station,BBQ gas line hookup,B/I speakers in the living area,Tankless Water Heater. (id:60365)

