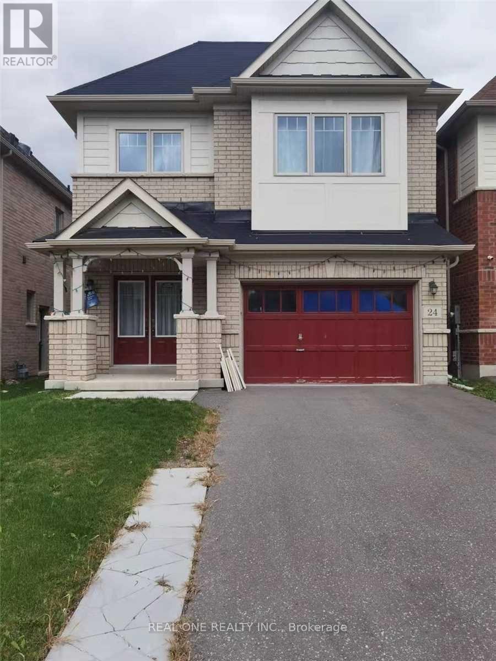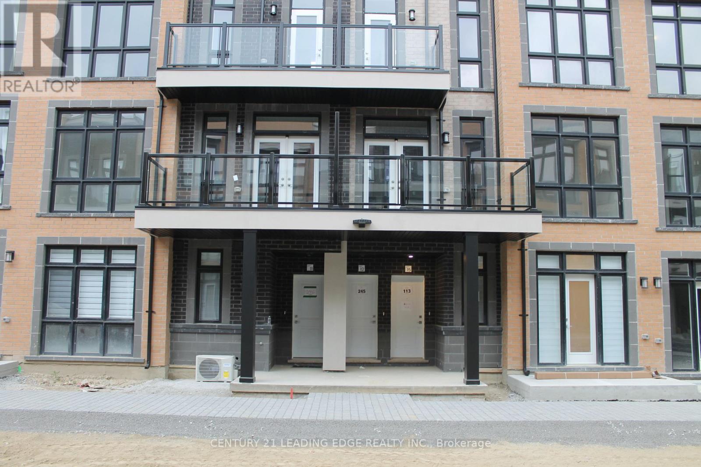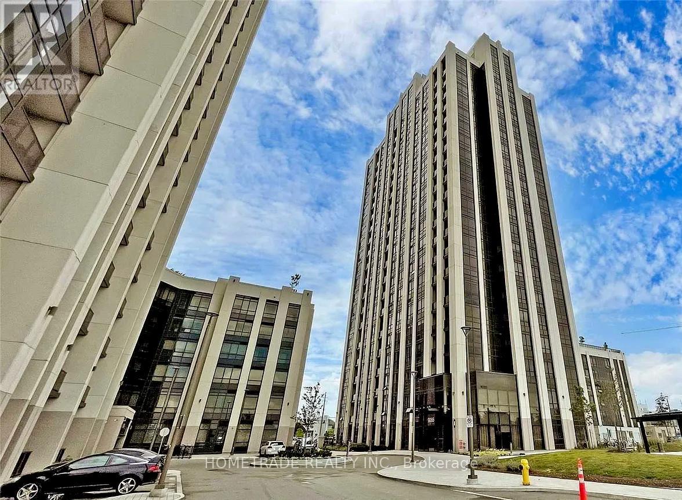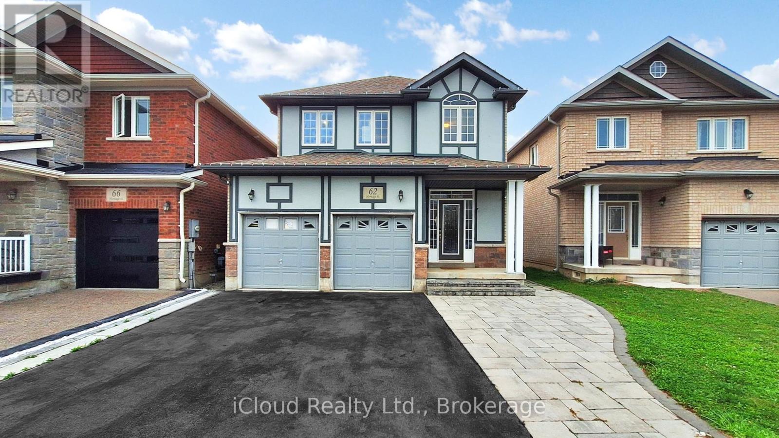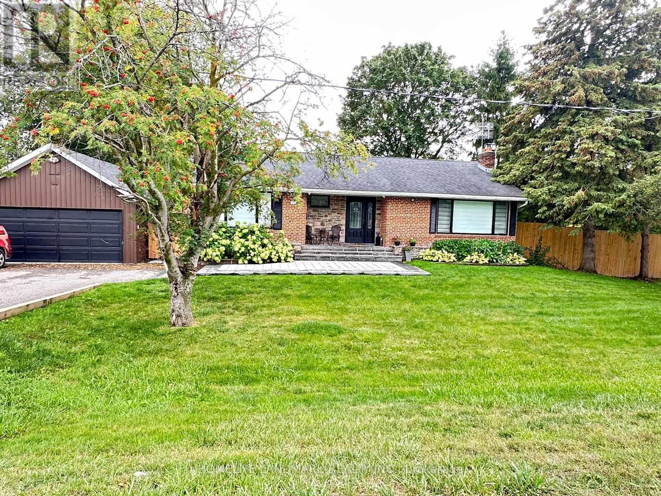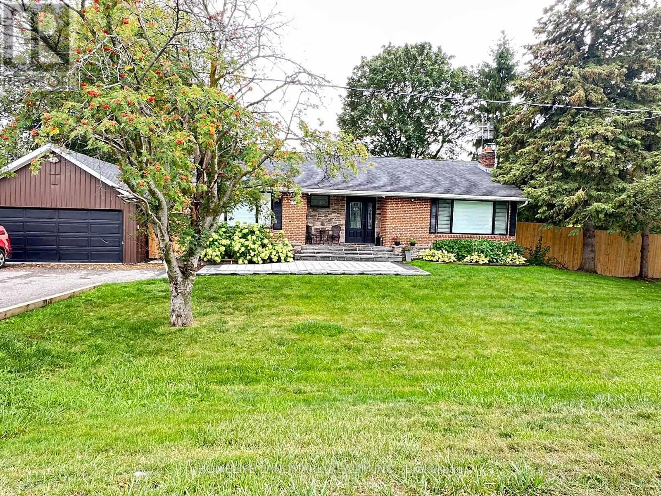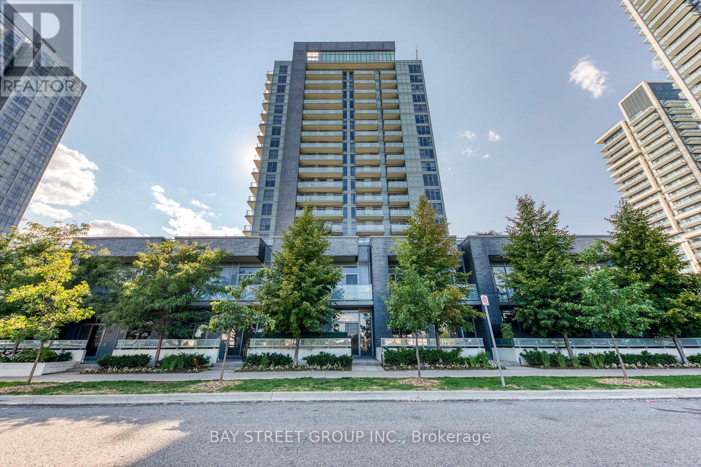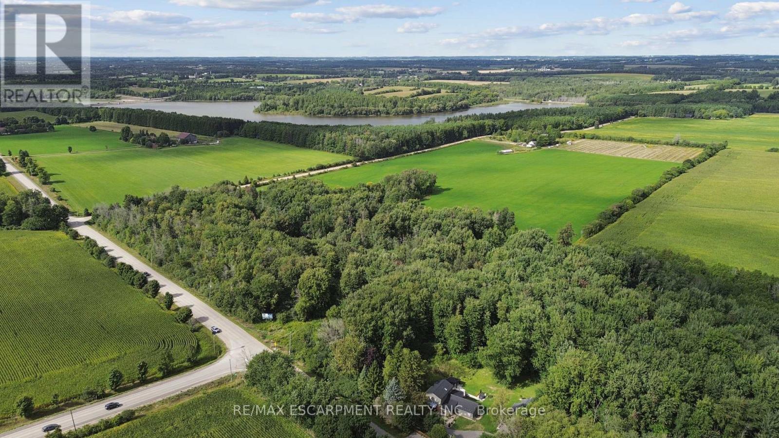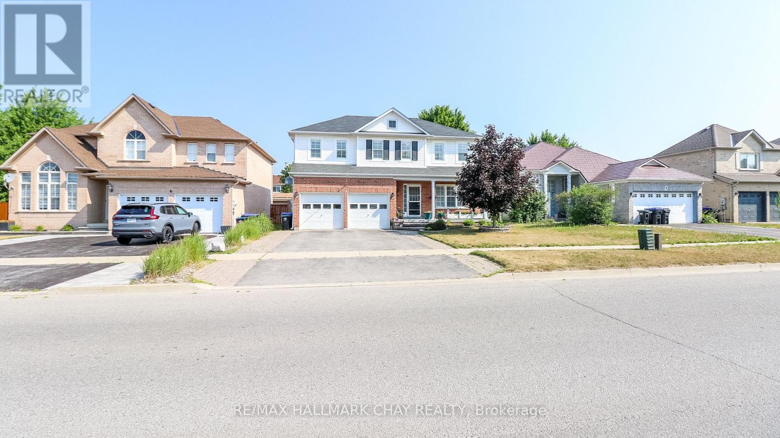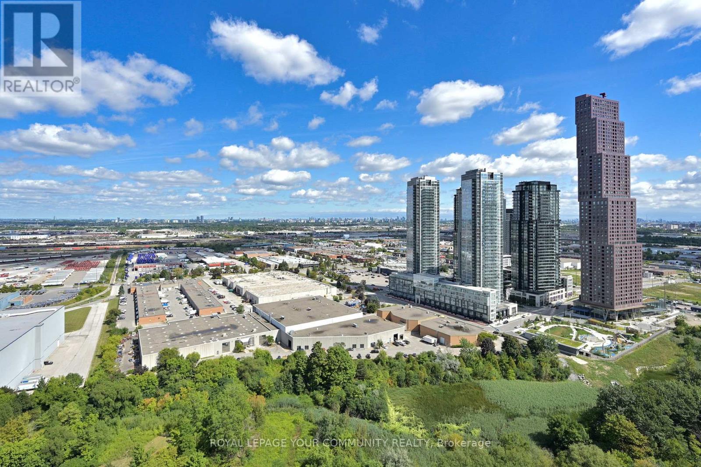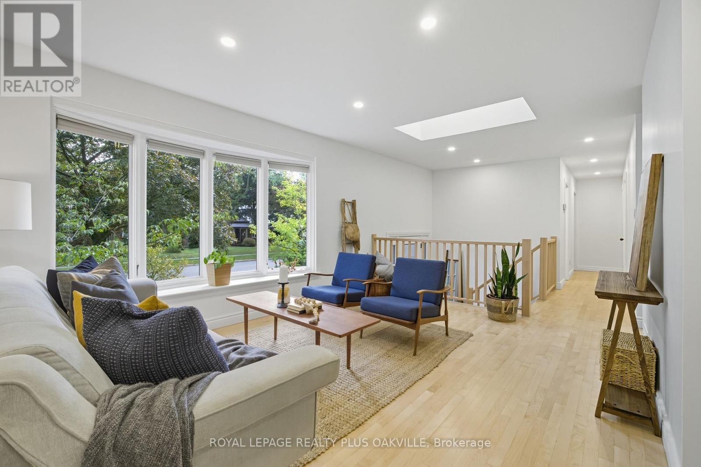24 Foxberry Road
East Gwillimbury, Ontario
Gorgeous 2816 Sq.ft Detached Home, 1.5 Car Garage, Bright & Open Concept, Formal Office, Huge Dining & Upgraded Eat-In Kitchen W/Breakfast Bar, 9" Ceiling, Huge Family Rm W/Fireplace. 4 Generous Sized Bedrooms, and Laundry Room on 2nd Floor. 3 Mins Drive To Hwy 404, Minutes To Go Station, School, Trails, Supermarket & Park, Plaza, Transit, Restaurants And All Amenities. (id:60365)
15 - 8 Sayers Lane
Richmond Hill, Ontario
Welcome to this charming bungalow townhouse, an ideal combination of convenience and comfort. Nestled in the tranquil community of Oak Ridges, this brand-new home offers a single-level living experience. Upon entering, you are greeted by an open- concept living area. The spacious layout provides ample room for both entertaining and everyday life. Large windows provide natural light, creating a warm and inviting atmosphere where you can also step outside onto your private terrace. The kitchen is a culinary haven., featuring modern appliances, plenty of cabinet space, upgraded countertops & matching backsplash in a functional layout. The primary suite has an ensuite bathroom and walk-in closet. The additional bedroom is well-proportioned, providing versatility. The entire home has been upgraded throughout with 45 pot lights & laminate flooring. (id:60365)
1404 - 9085 Jane Street
Vaughan, Ontario
Live in the heart of Vaughan! 2 Bedroom + Den Corner Condo Unit, across from Vaughan Mills Plaza!Prime Rutherford & Jane Location! Bright corner suite with a solarium/den perfect for a home office, plus a private balcony. Enjoy modern living with parking & locker included.Steps to Vaughan Mills Shopping Centre, banks, restaurants, and Canadas Wonderland. Excellent transit with bus stops at doorstep to Vaughan Metropolitan Centre Subway (15 min to York University, 45 min to Downtown). Easy access to Hwy 400, 407 & 7.Luxury amenities with 24-hr concierge. (id:60365)
62 Heritage Street
Bradford West Gwillimbury, Ontario
Stunning 3-Bedroom, 3-Bath Home Fully Renovated.This beautiful home is guaranteed to impress. Tens of thousands have been spent on upgrades, offering a perfect blend of style and comfort.Step inside to find hand-scraped wide plank hardwood floors and a striking oak staircase that anchors the two-storey foyer and main hall. Upgraded railings and gleaming porcelain tiles carry through the kitchen, bathrooms, and laundry room.The gourmet kitchen features quartz countertops and stainless steel appliances, making it a dream for both cooking and entertaining. The master suite includes a walk-in closet and a private ensuite, creating a relaxing retreat. Extended interlocking in both the front and back of the property adds curb appeal and elegance. (id:60365)
1739 Mount Albert Road
East Gwillimbury, Ontario
This exquisitely renovated home offers a perfect blend of modern luxury and timeless elegance, ideally situated on a rare and vast 122 x 123 ft lot. Every detail has been thoughtfully curated from the rich hardwood flooring on the main level, the stunning 36x36 tile flooring throughout the foyer and kitchen to the sleek laminate in the fully finished basement. Freshly painted interiors are complemented by smooth ceilings and recessed pot lights, creating a bright and sophisticated ambiance throughout. The custom-designed kitchen features under-mount lighting, illuminated ceiling, stainless steel appliances and premium finishes, while the spa-inspired bathrooms on the main floor have been completely reimagined for comfort and style. Additional upgrades include all-new electrical wiring, built-in speakers throughout the home and backyard, a cutting-edge surveillance camera system, zebra blinds with partial automation, and a custom-organized closet for enhanced functionality. Step outside into your own private resort. The professionally landscaped grounds are enhanced by elegant interlock stonework in both the front and backyard. A fully renovated pool with a new liner and ambient lighting serves as the centerpiece of this outdoor sanctuary perfect for entertaining or unwinding in total privacy with playing green space or just sitting back on the deck for a morning coffee. Ideally located just minutes from the GO Train and Highway 404, and within walking distance to shops, parks, and schools. (id:60365)
1739 Mount Albert Road
East Gwillimbury, Ontario
Welcome to this fully upgraded and renovated family home, available for rent on an impressive 122 x 123 ft lot. Offering elegance, comfort, and functionality at every turn, this residence is a true standout.Inside, enjoy new laminate flooring on the main floor and vinyl in the basement, freshly painted interiors, and smooth ceilings with recessed pot lights. The custom-designed kitchen with under-mount lighting makes everyday living a breeze, while remodeled bathrooms add a spa-like touch. The home is further enhanced with zebra blinds featuring partial automation and a custom organized closet, bringing both style and practicality. Additional upgrades include a new wiring system, built-in speakers throughout the home and backyard, and a state-of-the-art surveillance camera system for peace of mind.Step outside to your private oasis. Professionally landscaped grounds, front and backyard interlock, and a fully renovated pool with new liner and lighting create the perfect setting for relaxation or entertaining. This beautiful home is available for short term or long term lease. Please note if your clients want the home fully furnished, price will be $5500. (id:60365)
126 Wood Lane
Richmond Hill, Ontario
Modern, High technology Custom built home on one of a kind lot overlooking Mill Pond. Sprawling Forested Lot. One of the Largest Properties & Most Desirable Location. Showcases Refined and Superior Attention to Details. Expansive Principal Spaces Beautifully Appointed w/Modern Finishes. 12F Main Floor Ceiling and 10F 2nd Floor Ceiling. Gourmet Chef-inspired Kitchen w/ Custom Cabinetry, Quartz Counters and Walk-out to Extraordinary Backyard Retreat. Heated Concrete Floors Though out main Floor and Basement. Spacious main Floor Office With Fireplace & Book matched Stone Surround. Hardwood Floors Through out 2nd floor. Custom Aluminum European Windows. Custom Front Door. Solid Core Interior Doors with Magnetic Lock. Ultra Modern paneled Walls. Masterpiece Oak Stairs with Open Raiser Steps and Aluminum and Glass Railings. LED Modern Lights. Custom Window Coverings. Primary Bedroom w/Bespoke walk-in Closet, opulent 6 piece ensuite w/Steamcore Spa & Soaking Tub. 3 other bedrooms with W/I Closets and Own Ensuites. Lower Level Boast Wet Bar (can be used as 2nd kitchen). Large Living/Dining Room w/walk-out to backyard. Bedroom with 3 piece ensuite. Theater Room. Sophisticated Street Presence w/Heated Driveway (id:60365)
404 - 65 Oneida Crescent
Richmond Hill, Ontario
Stunning Luxury 1 Bedroom + Den Condo in Prime Yonge & Hwy 7 Location! Welcome to this bright and spacious 665 sqft residence featuring a modern open-concept layout and sleek finishes. The functional kitchen boasts a breakfast bar, abundant counter space, and elegant white quartz countertops, perfect for everyday living and entertaining. Enjoy the versatility of the spacious den/home office, complete with built-in storage, ideal for remote work or creative use. Step out onto the west-facing balcony with unobstructed views, offering plenty of natural light and spectacular sunsets. Additional highlights include a storage locker conveniently located on the same floor as the unit for easy access. Unbeatable location! Just steps to GO Transit, York Region Transit, SilverCity Theatre, shops, and a wide variety of restaurants. This is the perfect blend of comfort, convenience, and modern style. Don't miss out! (id:60365)
8033 Sideroad 10
Guelph/eramosa, Ontario
Investor alert: 44.84 acres of prime sandy loam agricultural land with multiple income streams and future upside. Located just outside the city limits, this unique Guelph/Eramosa opportunity combines cash flow today with long-term land value appreciation. Set on a gently rolling landscape with stunning views, open fields, mixed bush, and daily breathtaking sunsets, this property borders Guelph Lake - literally just across the road. Enjoy watching local wildlife roam freely while standing on land thats both serene and income-producing. The parcel includes: Workable arable land (rented annually for crop income), A well-established Saskatoon berry patch with strong harvest yield, Two rented billboard signs for recurring passive revenue, A self-contained 2-bedroom in-law suite/apartment with separate entrance, A main home featuring 2 bedrooms and 2 bathrooms, Double garage + long private driveway with ample parking, Outbuildings for equipment storage. Serviced by well, septic, and propane, and zoned agricultural, this property offers privacy, stability, and flexible income generation. Bonus - You can live the country lifestyle while staying just minutes from Guelph, with direct access to trails, and conservation lands nearby. Whether you're buying to hold, develop, or harvest its income potential - this land performs now and appreciates over time. (id:60365)
14 Gold Park Gate
Essa, Ontario
Welcome to 14 Gold Park Gate in the sought after 5th Line subdivision of Angus. Conveniently located, it is only minutes from local amenities and CFB Borden and 15 minutes from the 400 HWY and the Big Box Shopping District. This 4 bedroom home has plenty of room for a growing family or extended family setting. The kitchen and dining area of the main floor is the focal point of the home. The kitchen is designed around the family chef...plenty of room to work, granite counters, extensive storage and cabinetry, gas stove and a large center work island. The dining room has plenty of room and will fit the entire family for the holiday gatherings. The kitchen/dining area leads out to the deck with gazebo and off to the fenced yard with plenty of gardens, mature fruit trees and a sprinkler system to assist. A built-in gas line for the bbq adds for a convenient touch. The main floor is completed with a powder room and a second exit directly into the gazebo. The hardwood stairs lead to the second floor where all the bedrooms are generously sized and feature hardwood flooring. The primary bedroom features a 4 piece ensuite, walk-in closet and is located at the back of the home for a quite setting. An additional 4 piece bath and laundry complete this floor. The basement level is framed and drywalled waiting for your personal touches. Additional bedrooms? Theatre room? The potential is only limited by your imagination. There are many bonuses to this home.....hardwood throughout, carpetless home, granite counters, California shutters throughout, hot water on demand (owned), water softener, 7 stage reverse osmosis water treatment system, gas bbq hook up on deck +++ and the size needed for a large family. Don't wait, book your personal tour before this one disappears. (id:60365)
2918 - 7895 Jane Street
Vaughan, Ontario
Welcome to Suite 2918 at The Met.Experience modern living and the perfect mix of convenience and luxury in the heart of Vaughan at The Met in Vaughan Metropolitan Centre! This 1-bedroom, 1-bathroom contemporary space. Featuring an open concept living/dining/kitchen area with premium stainless steel kitchen appliances and an en-suite laundry, the unit opens to an expansive East-facing balcony, Residents enjoy top-tier amenities, including 3 party rooms, a spa with a whirlpool, steam room, and sauna, a gym, yoga, and theatre room, a games room, a tech lounge, 24 offering easy access to public transit and major highways. A quick drive to Vaughan Mills shopping centre, Canada's Wonderland, the new hospital, restaurants and movie theatres. Easy access to York University and Seneca College. Enjoy the convenience of condo living with all the amenities, including: concierge,gym, party room, exercise pool, movie theatre and more. (id:60365)
2159 Hixon Street
Oakville, Ontario
Have you been looking for a fabulous BUNGALOW in BRONTE, one of Oakville's most sought-after neighbourhoods? Your search is over! Enjoy the Lifestyle & Location of living only a short walk to Bronte Village, Harbour & Marina! Spacious turn-key Bungalow with 3+1 Beds, 2 full Baths, nestled perfectly on a stunning mature property with generous outdoor space to enjoy entertaining and relaxing. Main floor of this beautifully updated, inviting floor plan with great flow and function. Neutral, bright decor, a calming space flooded with natural light with unique wood & custom pressed tin off white feature walls. Spacious Living room with bay window, kitchen with warm neutral wood cabinetry, & Dining room, all cohesively tied together with smooth ceilings, pot lights and stunning light hardwood floors. 3 Bedrooms on the Main floor, a Primary Bedroom with a modern, reno'd ensuite bath with walk-in shower, and a main Bathroom with tub. Walk-out from the Dining room onto a spacious tiered deck surrounded by mature, towering trees, evergreens, stunning maples & perennial gardens beautiful in all seasons! Lower level with spacious Rec room with large above grade windows, a 4th bed, laundry, plus an additional space perfect for a play room, craft room, yoga studio, storage or many other potential uses. Convenient Mudroom has access to front exterior at the driveway. The back yard has the added bonus of backing onto the side yard of a neighbouring property, offering ultimate privacy a breathtaking, tranquil space; true Gardener's paradise to relax & enjoy! Unlike many other mature locations, there are no overhead wires blocking your sight lines or curb appeal! Double driveway, Parking for 4, 22.5 Ft deep Garoffering added storage. Owned Hot Water Heater. Captivating, move-in ready, prime location checks all the boxes - A True Find! Short walk to restaurants, gelato, cafes to fine dining in Bronte, watch boats in harbour. GO, QE, Schools, amenities. (id:60365)

