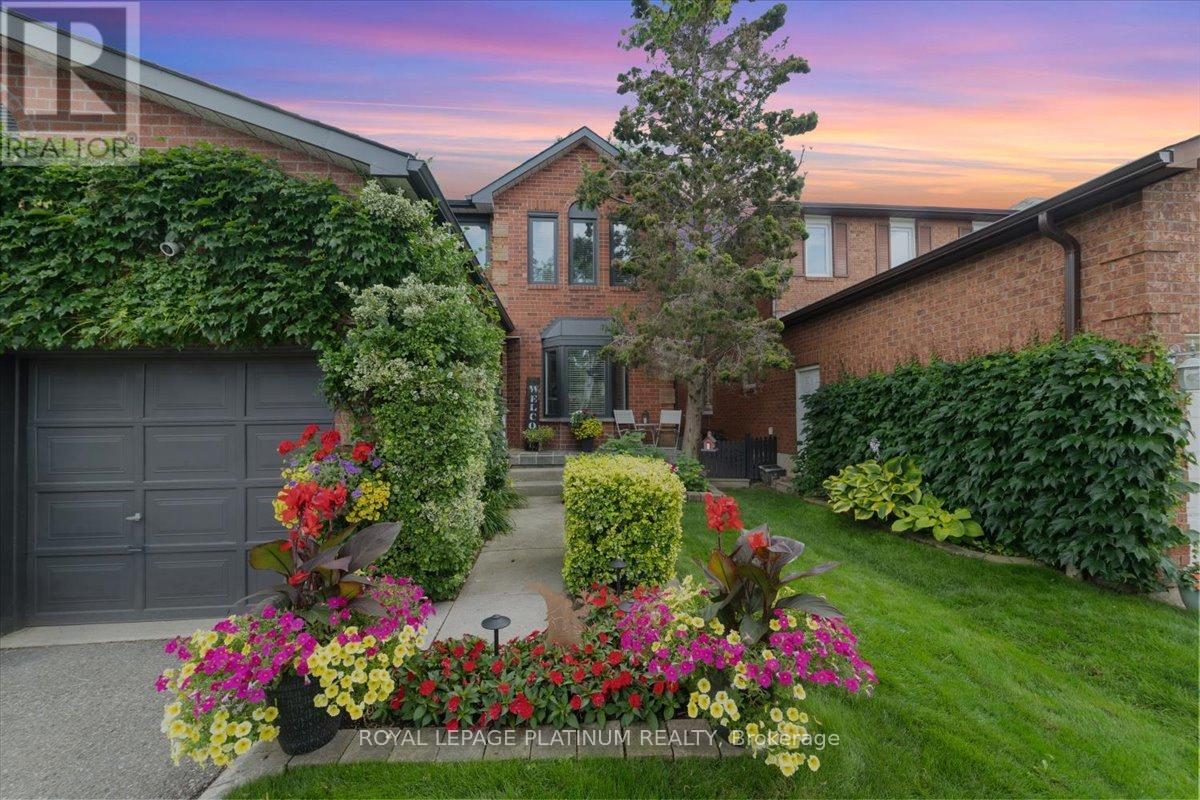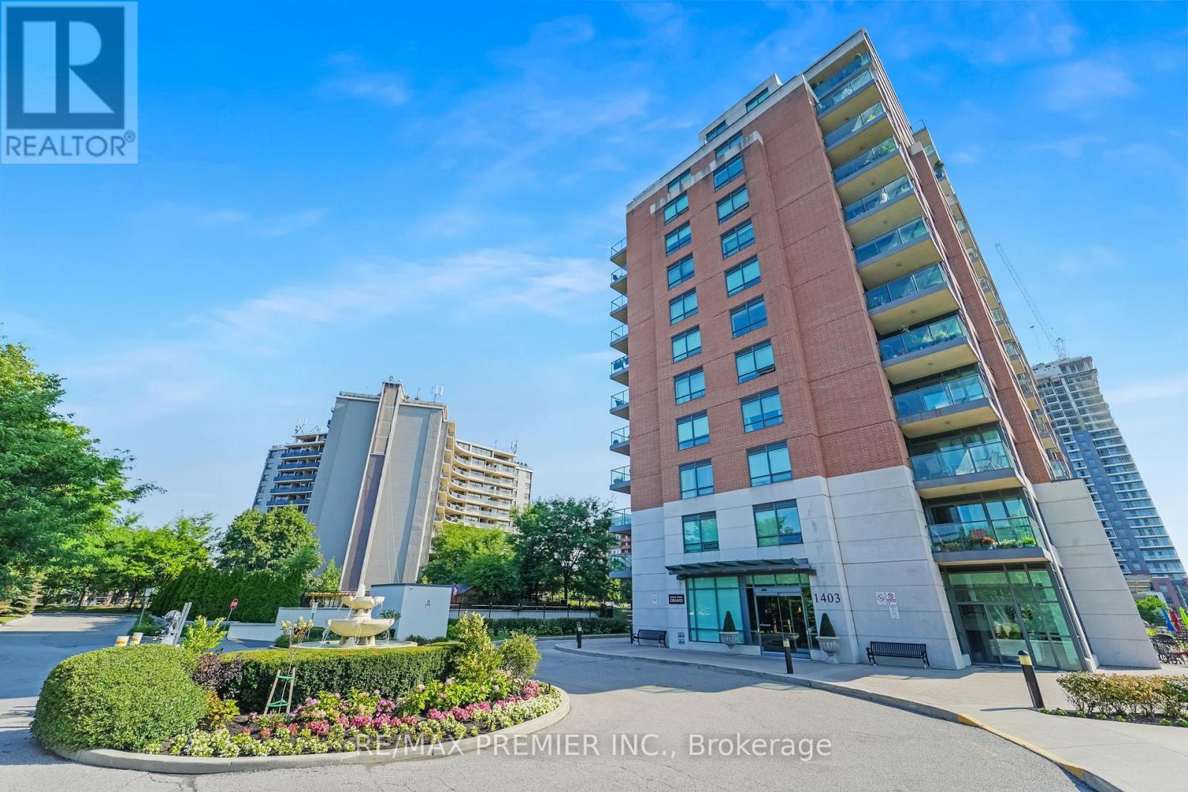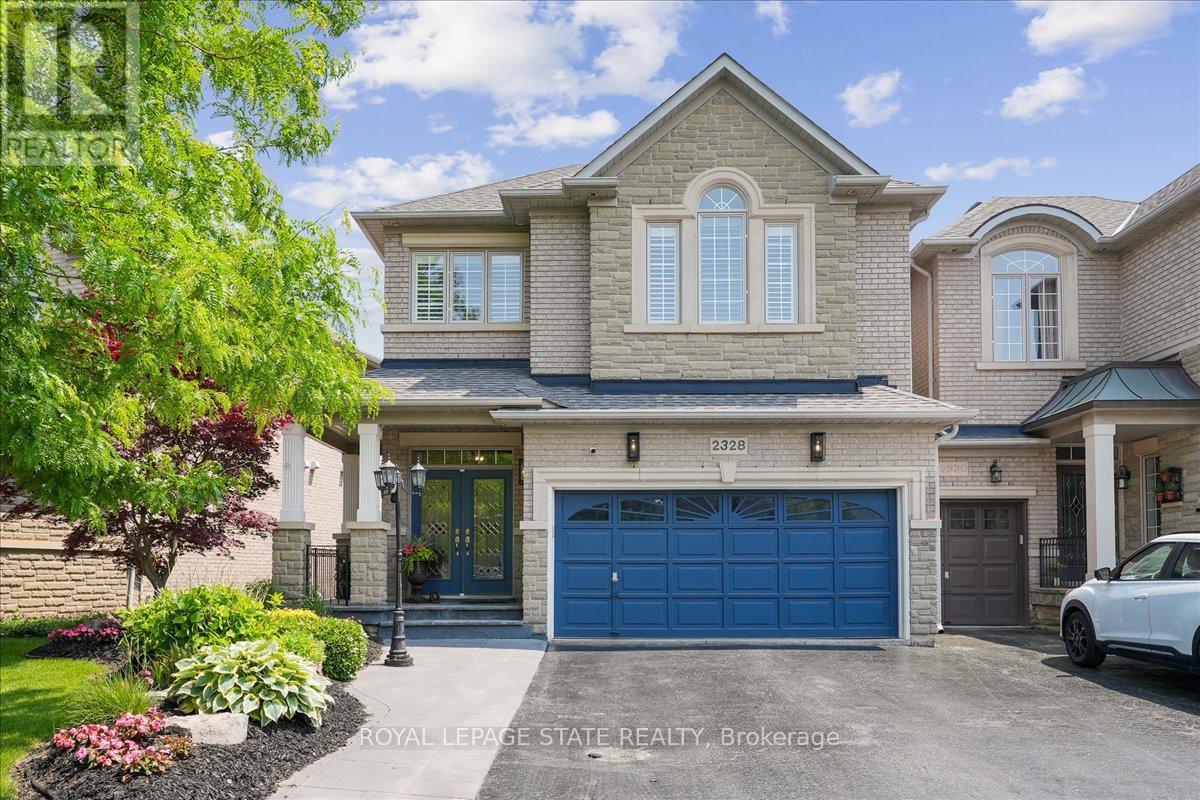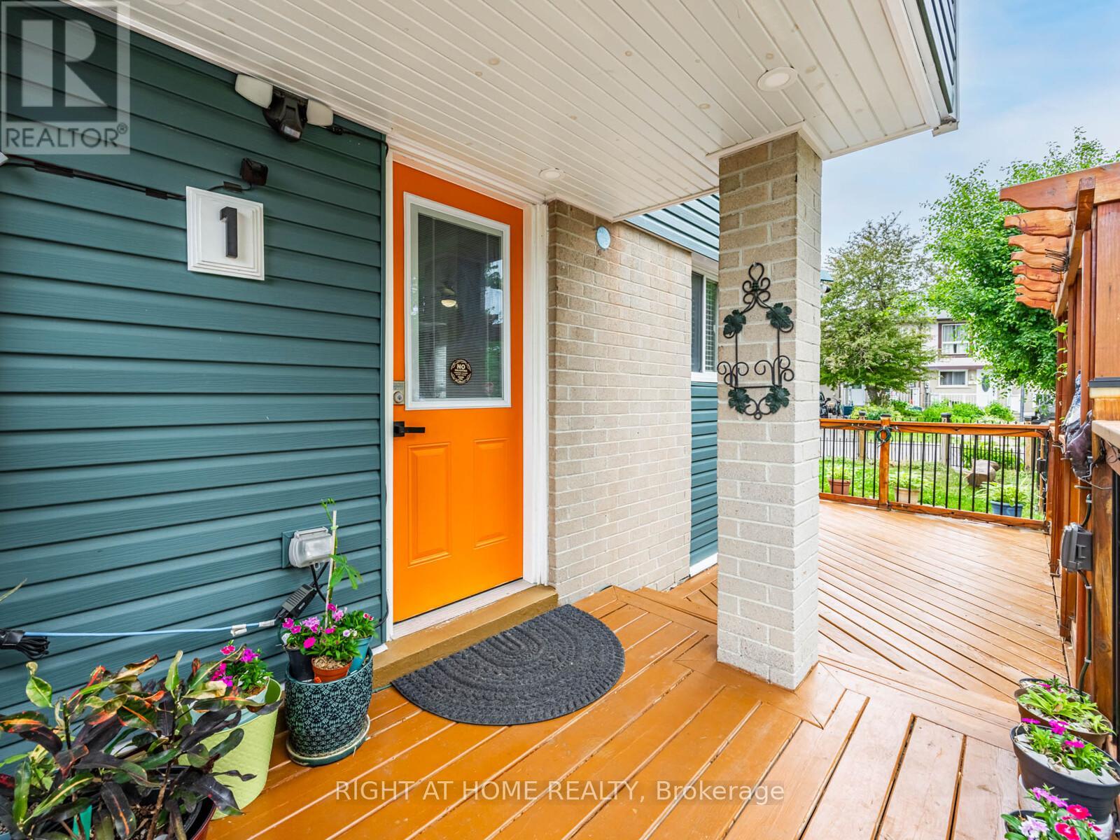77 Lord Simcoe Drive
Brampton, Ontario
Detached large 4 bedroom 2 car garage in sought out after "L" section separate Living/dining rooms, main floor family room with gas fireplace main floor laundry. Primary Bedroom has 4-pc ensuite and walk-i closet Eat-in Kitchen w/island and patio walkout to private backyard wit beautiful landscaping Hot tub, extended deck for entertaining, spiral staircase new eavestrough with built in leaf guard 2021, new roof 2021, new efficiency furnace/air conditioner June 2024, 10 new triple pane window replaced, central vac(as is) moen smart faucet, patio umbrella, underground sprinkler system, all appliances all window coverings and light fixtures, garage door opener with remotes ,and security camera bbq gazebo, close to 410 schools, shopping places of worship (id:60365)
205 Thorndale Road
Brampton, Ontario
Spacious Legal Basement Apartment!!! Private 2 Bedrooms With Large Furnished Living Room, Kitchenette, 3Pc Full Bathroom, Shared Laundry Room. 1 Car Driveway Parking Space. Utilities Included. Very Convenient Location - Walking Distance To Grocery Stores, Close To Elementary & High School, Parks And Public Transit. Move In Ready. Very Close To Hwy 50,427 & 407 (id:60365)
2915 - 35 Watergarden Drive
Mississauga, Ontario
Welcome to this luxurious 2-bedroom + den suite on the 29th floor of the prestigious Pinnacle Uptown Perla, offering breathtaking panoramic south-west views in the heart of Mississauga, just minutes from Square One. This spacious, open-concept condo boasts 9 ft ceilings, floor-to-ceiling windows that flood the space with natural light. The modern kitchen features quartz countertops, a double stainless steel undermount sink with pull-out sprayer, stainless steel appliances including a built-in dishwasher, microwave with vented hood fan, counter-depth fridge with glass shelving, and ceramic tile finishes throughout. The primary bedroom includes walk-in closet and a private ensuite with quartz vanity, framed glass shower, and sleek modern fixtures. Additional highlights include stacked front-load washer/dryer, laminate flooring, and a large balcony perfect for relaxing or entertaining. Enjoy premium amenities such as 24-hourconcierge, indoor pool and whirlpool, fully equipped fitness centre, library, study room, games/billiards lounge, and an outdoor terrace with BBQ area. Conveniently located near GO Station, Hwy 403, public transit, top-rated schools, parks, restaurants, and shopping. Includes1 parking space and 1 locker. A true gem offering style, comfort, and unbeatable location. move in ready! (id:60365)
216 - 1403 Royal York Road
Toronto, Ontario
Beautifully appointed unit located at Royal York and Eglinton, offering a bright and spacious layout with unobstructed south-facing city views. Immaculately maintained and move-in ready, this residence provides the perfect blend of comfort and convenience. Enjoy the ease of carefree condo living with public transit at your doorstep, quick access to major highways, and close proximity to parks, reputable schools, shopping centres, and Pearson International Airport. An ideal opportunity for professionals, down-sizers, or young families seeking a sophisticated lifestyle in a prime Etobicoke location. (id:60365)
Bsmt - 919 Brass Winds Place
Mississauga, Ontario
Brand New 2-Bedroom Basement Apartment Prime Meadowvale Location!Experience modern living in this brand-new 2-bedroom, 1-bathroom basement apartment, designed for optimal space and luxury. Perfect for young professionals or small families, this stunning unit features high-end finishes, an open-concept layout, and ample natural light.Spacious Bedrooms & Stylish Bath, Modern Kitchen with Premium Appliances, In-Suite Laundry, 1 Dedicated Parking Spot, Private Entrance for Added ComfortLocated right off the 401 in Meadowvale, Mississauga, enjoy quick access to transit, shopping, parks, and top amenities. Don't miss out on this exceptional rental opportunity! (id:60365)
2328 Woodfield Road
Oakville, Ontario
Located in the Exclusive and Sought After Woodhaven Estates backing onto the beautiful Lions Valley Park & Sixteen Mile Creek youll find this fabulous freehold end unit with walk out basement and only attached at the garage. The spacious foyer with double door entry makes a statement as you enter this traditional and elegant 4 BR, 2+2 bath home with stunning treed views from all three levels and offering features like, gorgeous hardwood spiral staircases, 2 gas fireplaces; pot lights, hardwood floors and crown moulding throughout most of the home; primary bedroom with trayed ceilings, stunning view, updated gorgeous ensuite with large walk in shower, double sinks and separate soaker tub; well appointed kitchen with integrated hood range, tons of drawers, pull out spice rack, crown moulding, under cabinet lighting, granite counters, composite granite sink, and walk in pantry with laundry hook ups; living room with gas fireplace and walkout to large deck overlooking the forest; fully finished basement with large rec room walking out to fully fenced backyard and patio Beautifully landscaped, double car garage, 4 car drive, you dont want to miss out on this one! (id:60365)
1806 Barsuda Drive S
Mississauga, Ontario
Price To Sell. Welcome To 1806 Barsuda Dr In Clarkson With A Remarkable 70 Ft Front Lot, With A Backyard That Back Directly Onto Beautiful Trails. A Charming Two Story Home Offers The Perfect Blend of Space, Comfort, Modern Upgrades, And A Welcoming Covered Porch. This 4+1 Bedroom, 2.5 Bathroom Home Feature a Double Car Garage Including A Fully Finished Basement Apartment With A Second Kitchen, Complete With Approved City Permits. Perfect For First Time Home Buyers And Young Families Looking To Settle Into A Comfortable, Well-Maintained Space In A Great Location. Lorne Park School Area. Amazing Potential & Great Value! Walking Distance To Clarkson Go Train, Minutes to QEW and UofT Mississauga. Don't Miss This Opportunity!! Recent Updates include: Basement Renovation 2020, Minutes to QEW and UofT Mississauga. Don't Miss This Opportunity!! (id:60365)
165 Zia Dodda Crescent
Brampton, Ontario
Welcome To 165 Zia Dodda Cres! A Gorgeous 4-Bedroom Solid Brick Home With Finished Basement Nestled In The Highly Desirable Area Of Prestigious Bram East. Super Clean & Well Kept, Carpet-Free Home. Modern & Updated Kitchen With High-End Stainless Steel Appliances. Primary Bedroom With Walk-In Closet & Ensuite Updated Bathroom, 3 More Spacious Bedrooms With Lots Of Natural Light Flowing In. Cozy Family Room, Perfect Gathering Spot For Family And Friends. Eat-In Kitchen And Dining Area With A Walkout To The Backyard. Fully Fenced 108 Ft Deep Pool-Size Backyard, Also Offering Plenty Of Space For Gardening Enthusiasts To Cultivate Their Own Veggies. Prime Location, Offering Proximity To All Amenities, Including Shopping Plazas And Parks, 1 Minute Drive To Shoppers Drug Mart, TD Bank, Starbucks, And Chalo FreshCo. Easy Access To The Highways, Just 2 Minutes To The 427 Ramp And Just Minutes To Gore Meadows Community Centre For Gym, Yoga, Swimming, Games, Outdoor Ice Rink, Summer Camps & Library. Walking Distance To School/Park/Gurudwara, 4 Minutes To Hindu Sabha Mandir. Public Transit At Doorsteps, Near Hwy 427 & 407. This Clean And Move-In Ready Home Is A True Gem That You Won't Want To Miss. Come And Fall In Love With This Beauty! (id:60365)
359 Oaktree Circle
Mississauga, Ontario
Your Search Ends Here! Full House For Lease With 5 Parking Spots. Gorgeous Semi On A Quiet Street In The Highly Sought-After Meadowvale Village Community. Sun-Filled Kitchen Walks Out To Private Yard W/ No Rear Neighbours For Extra Privacy! Upstairs, A Large Master Bedroom W/ Walk-In Closet. Finished Basement Features Studio-Style Bedroom And 3-Piece Bath. All Appliances, AC And Water Heater Included For Tenants Use. Easy Access To Hwy 401, 407 And 410. Steps To Major Banks, Two Grocery Stores, Restaurants, LCBO, McDonalds, Derrydale Golf Course, Retirement Homes And More! Everything You Need Within Walking Distances. Close To St. Marcellinus & Mississauga Secondary School. Many Elementary Schools In The Area. Theres A Reason We Love This Neighourhood! (id:60365)
44 Russett Avenue
Toronto, Ontario
Welcome to 44 Russett Avenue - a beautiful, sun-filled home on a quiet, tree-lined street in one of Toronto's most sought-after neighbourhoods. Built in 2018 and offering approximately 2,700 sqf across four levels, this detached home features 5 bedrooms, 6 bathrooms, and a fully finished basement. This spacious, implacably maintained residence offers the perfect blend of character, modern comfort, and location. This stunning property boasts beautiful white oak flooring, high ceilings, and oversized windows that create a bright and airy atmosphere. The open-concept main floor showcases an impressive modern kitchen and seamless walk-out to the cozy backyard - an ideal setting for elevated everyday living and effortless entertaining. Additional standout features include custom cabinetry in bedrooms, custom blinds, and heated basement floors that transform the lower level into a cozy, all-season hangout space. Outside, enjoy a private, low-maintenance urban garden complete with patio furniture and BBQ - perfect for summer entertaining. Located in vibrant Bloorcourt Village, you're just a 3-minute walk to the subway, with a direct 33-minute UP Express ride to Pearson Airport. Surrounded by top-rated schools, parks, local cafés, and shops, 44 Russett Avenue offers a family-friendly lifestyle with unmatched urban accessibility. (id:60365)
1 Jeffrey Street
Brampton, Ontario
Discover luxury Magnificent Modernized & Beautiful Home Located on high demand prime neighborhood in Brampton, Exceptional Opportunity! Don't lose This Well Maintained Detached Corner Lot Home is a Spacious, Bright, Fully Upgraded throughout all level, features total of 4 bedrooms with 3 Bathroom & Storage Room in the Basement, Professionally installed stair with lots of pot lights. Located on a High Popular Area Enjoy Easy Access to Public Transit, Schools, Major Highway, free Ways, Shops, Restaurants Convention Centre, Shopping Malls & Much More. The Entire Interior Feature Professionally Finished Living Room pot lights & Fireplace, Open Concept Modernized New Kitchen Features Full-Size Top of the Line Stainless Steel Appliances, Quartz Counter & Custom Backsplash. Treat yourself to Generous Living, Dining & Breakfast Area with Lots of Closet Spaces, Ensuite Laundry on lover level, Door to the Deck and fenced backyard for private entertainment . Upstairs has 4 generously sized, professionally finished bedrooms with Windows & Closet in Each Bedroom, Clear View with Renovated & Fully Finished Basement can be used 1 Bedrooms, and Kitchen is already setup for your own choice & Full Bathroom,Kitchen, Storage Room, Enjoy 8 parking spots on a private driveway, Convenience to your daily Routine, fenced backyard with professionally finished Deck for outdoor entertainment. Don't miss out on this wondaful chance to personalize and Transform This Well Upgraded and maintained beautiful corner lot Detached Home into Your Dream Home! .***Must See*** (id:60365)
Food Truck - 2555 Derry Road E
Mississauga, Ontario
Well-established Indian food truck just off Derry Road. Features a clean, modern, custom-built truck. Affordable monthly rent includes water and 30-amp hydro. Fully licensed and approved by the city. Turnkey operation simple to manage and ready for immediate takeover. (id:60365)













