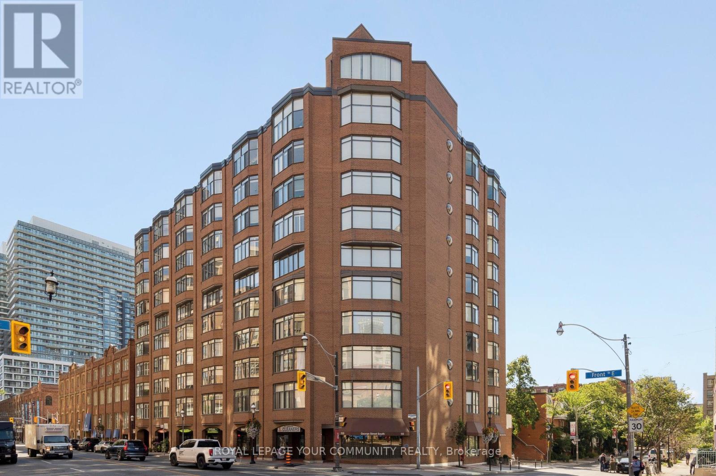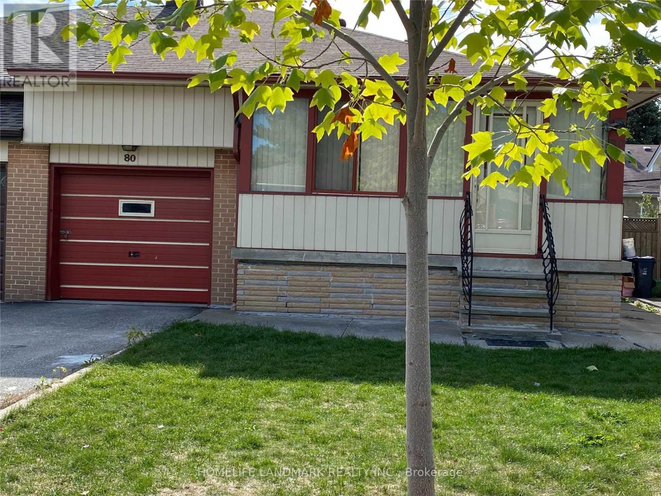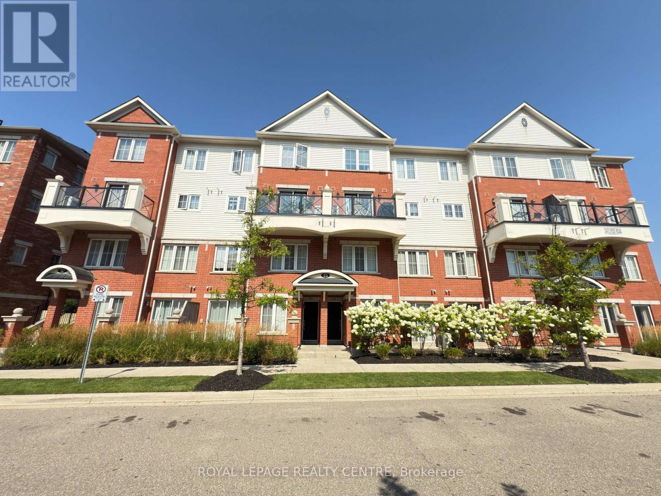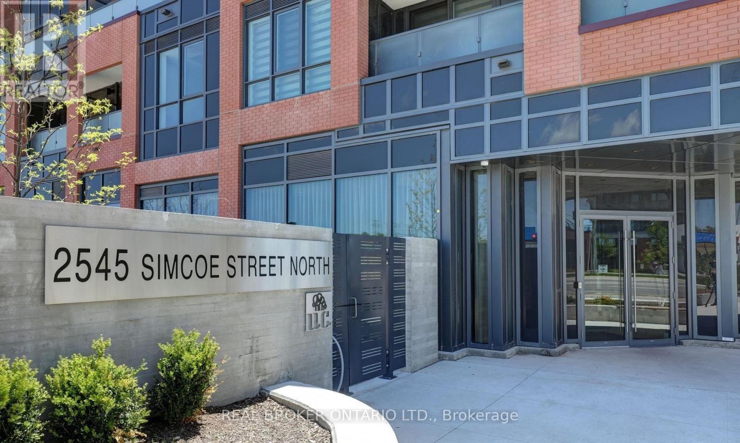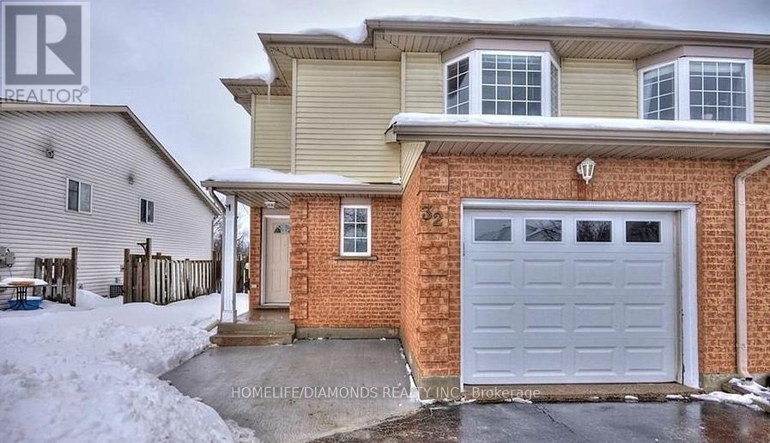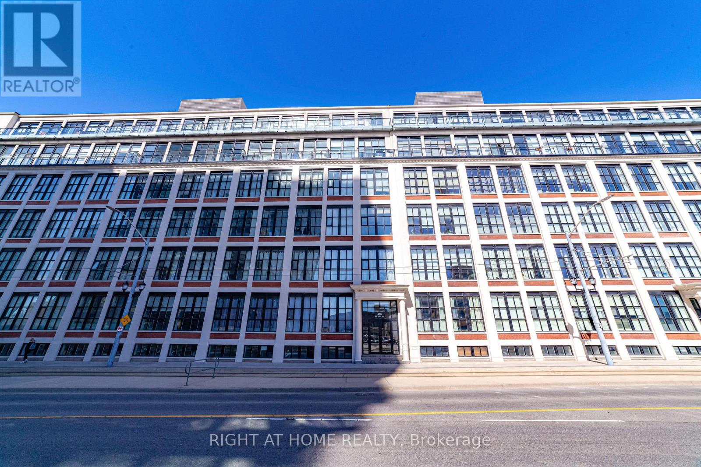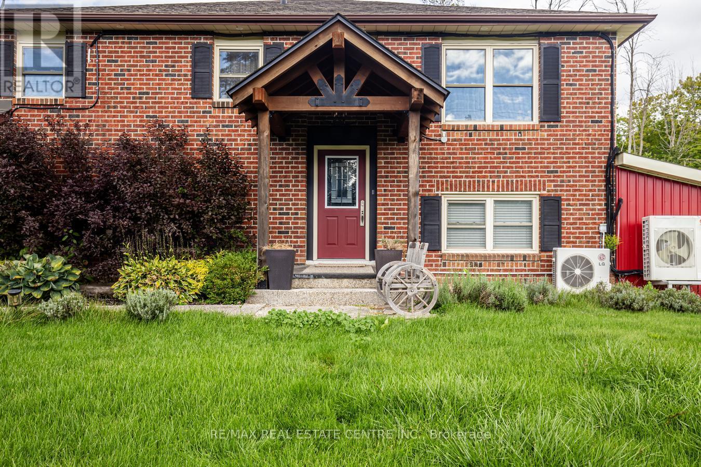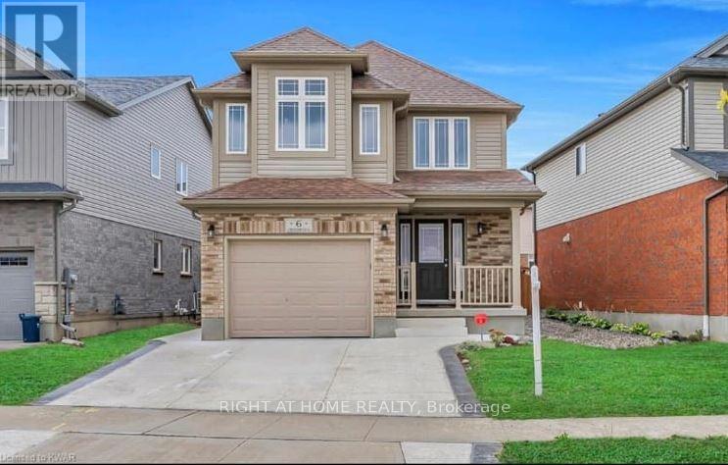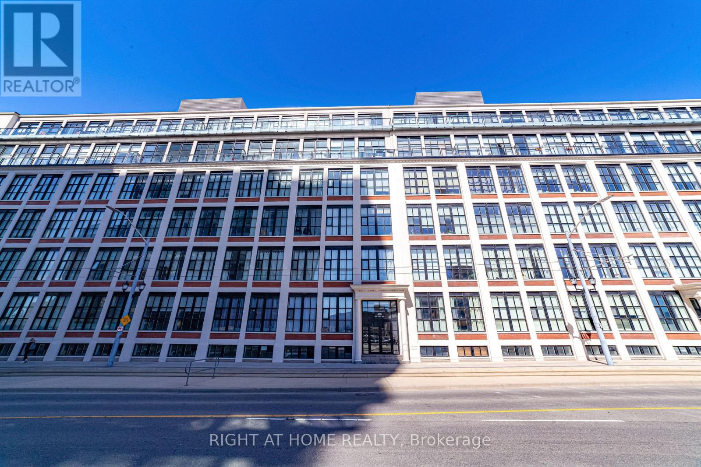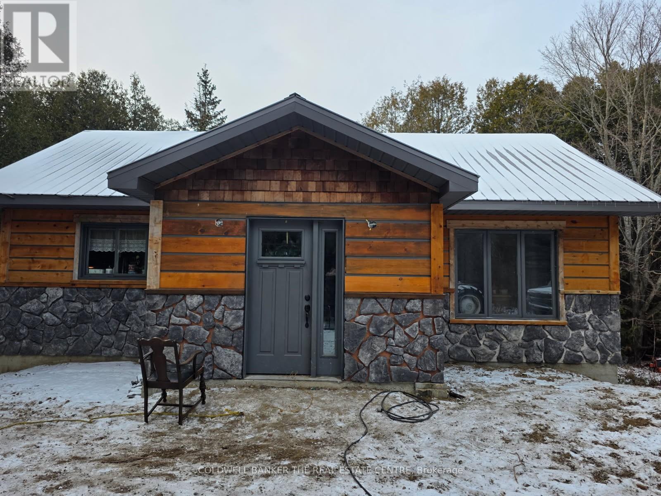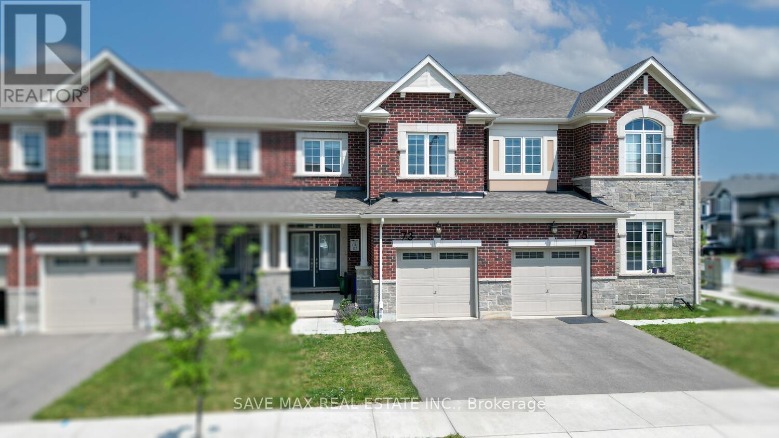603 - 135 George Street S
Toronto, Ontario
Rarely available unit in this amazing quiet boutique building! New Town Of York! Right in the heart of the St. Lawrence Market district. Bright and spacious unit with over 1,600 sq. ft. of living space! Modern Kitchen with Granite & Corian counters, Bosh and Fisher Paykel appliances. 2 Bed and 2 Bath, Master suite with his/hers closets, ensuite full size Laundry Room and Locker/Pantry. Amazing building amenities including : Squash court, Gym, Sauna, Terrace W/BBQs, Party/Meeting room with pool table, Library & Visitor Parking. Close to Theatres, Cafes, Restaurants, Markets< Union Station and the Financial District. Great walk score of 100! *Maintenances fees Include unlimited high speed Bell internet and Bell TV package. (id:60365)
80 Pinemore Crescent
Toronto, Ontario
Don't miss out this rare find " All utility included Home(Main Floor) In Desirable North York Neighbourhood, Spacious Living Room With Dining ,3 Good Size Bedrooms, 2Baths, Modern Kitchen With Breakfast Bar,Quartz C/T Pot Lights,New S/S Appliances Attached Car Garage. Private Driveway For 2 Cars. StepsTo Ttc, Walk To Schools,Shopping, Ez Access To Dvp/Hwy401. Rent Includes All Utilities. (id:60365)
19 - 2472 Post Road
Oakville, Ontario
Stunning Newly Renovated Townhouse In Sought-After, Uptown River Oaks. Close To Highly Rated Schools. This Beautifully Designed 2-Bedrooms With South Facing Townhouse Is On Main Level, No-Stairs, No Carpets. 2 Baths, Rarely Available 2 Side-By-Side Parking's & 1 Locker. Newer Hot Water Heater. Easy Access To Major Highways. Steps From Public Transit, Walking Distance To Parks, Restaurants, Walmart, Superstore, And Other Amenities. Minutes From Oakville Go And Trafalgar Hospital. Don't Miss Out This Exceptional Townhouse Which Offers The Perfect Blend Of Comfort, Style & Convenience. Schedule A Viewing Today & Make This Incredible Property Yours! (id:60365)
1516 - 2545 Simcoe Street N
Oshawa, Ontario
Modern 2-Bed, 2-Bath Condo for Rent in North Oshawa with Covered Parking Included! Sun-filled living & dining area with sleek laminate flooring Modern kitchen with stainless steel appliances, built-in dishwasher, and elegant quartz countertops. Primary bedroom retreat with a 3-piece ensuite and a large glass shower Second spacious bedroom ideal for family, guests, or a home office. In-suite laundry for everyday convenience. One underground parking spot included. 24/7 concierge & security. Fully equipped fitness centre. Elegant party room with dining lounge & catering kitchen. Theatre room, conference room, and business & study lounges. Situated in one of Oshawa's most convenient neighbourhoods. Directly across from a major plaza; 1-minute walk to Costco. Close to transit, shopping, restaurants, schools, and highways. Access to Gym & Yoga Room Party Room & Bar Lounge Sound Room Pet Wash Station 4th Floor Outdoor Terrace Ensuite Laundry Parking Included in the price! Close to Ontario Tech University and Durham College Right across Costco, FreshCo, McDonald's, Tim Hortons, Domino's Pizza, Popeyes and many shopping amenities Convenient access to GO Bus and Durham Transit Banking Services: Major banks including TD, Scotiabank, BMO, and CIBC are just steps away. Gas Stations: Costco Gas Station and Petro Canada for added convenience. Everything you need is close by! (id:60365)
32 Woodland Drive
Welland, Ontario
This beautiful semi-detached, 2-storey home sits on a quiet dead-end street, just a short walk from Niagara College and close to shopping, restaurants, and highway access. The House features 3 bedrooms , 2bathrooms, a welcoming foyer, open living/dining area filled with natural light, overlooking a fully fenced backyard with no rear neighbors. The bright kitchen opens to a large deck perfect for summer BBQs. Upstairs offers three spacious bedrooms and a 4-piece bath, including a master with double-door entrance, bay window, walk-in closet, and ensuite privilege. The fully finished basement includes a laundry room, recreation space, 3-piece bath, and relaxing jacuzzi tub. Don't miss this ideal family home book your private showing today! (id:60365)
101 - 410 King Street W
Kitchener, Ontario
Live in the iconic Kaufman Lofts. This main floor unit has 2 BEDS, 1 parking spot, a freshly renovated bathroom, and an XL LOCKER. It features floor to ceiling windows, 12 foot ceilings, and ample closet space (second bedroom has huge walk-in closet). Bedroom walls extend to the ceiling and are insulated for sound. The LRT is directly outside the door, Google Canada is across the street, and bars and restaurants/shops are steps away. The location does not get better. Amenities include a rooftop/garden BBQ area, a party room with a kitchen area, and visitor parking. Book your showing today. (id:60365)
9438 Wellington Rd 42 Road
Erin, Ontario
Discover this well-maintained raised bungalow set on a generous countryside lot shy of 1 acre, offering over 2,000 sq. ft. of finished living space in a peaceful rural setting. Featuring 3 spacious bedrooms and 2 bathrooms, including a private semi-ensuite off the primary bedroom, this home is designed for comfort and convenience. The open-concept floor plan creates a bright and airy atmosphere, with abundant natural light flowing through both levels. Over $50,000 spent in recent upgrades further enhance the value and comfort of this property. Notable improvements include a new heat pump, a Rain Soft water filtration system, stylish pot lights both inside and outside the property and a fiberglass roof on the shed for long-term durability. The finished 2-car garage provides versatility for parking, storage, or workshop projects, while the separate entrance to the lower level offers excellent in-law suite potential or additional income opportunity. Outdoors, the property shines with recent landscaping upgrades, including armor stones and hydroseeding for both beauty and functionality. A charming back bridge leads to a private entertaining area complete with a cozy fire pit perfect for quiet evenings or hosting gatherings. With nearly an acre of land, there is ample room for outdoor activities, gardening, or simply enjoying the tranquility of country living. Perfectly located near Georgetown, Brampton, and Mississauga, close to Trafalgar Road and only 20 minutes to Highways 401 and 407, this home offers the best of both worlds - countryside serenity with city convenience. With low utilities, modern upgrades, and a move-in-ready design, this bungalow is the ideal blend of comfort, space, and rural charm. (id:60365)
6 Crossbridge Avenue
Kitchener, Ontario
Ultimate Premium Home Sits In The Most Desirable Neighborhood Of East Kitchener. Open Concept Main Floor, Big Backyard, Concrete Driveway, & Lush Landscaping. The Main Living Area Greets With Open-Concept Layout Featuring Large Living Room Offering Laminate & Ceramic Tile Flooring, Cozy Electric Fireplace. The Main Floor Offers Also Direct Access To Garage. You Will Find An Abundance Of Cabinetry, Quartz Countertop, Stunning Mosaic Tile Backsplash & Stainless-Steel Appliances. You Have A Bright, Modern Style Dinning Area With Upgraded Light Fixture. In Stanley Park Which Is Within Walking Distance To Great Schools, Bus Stops, Steps To The Scenic Trails, Parks, Chicopee Ski Resort.5 Min Dr To Airport, Costco & Fairview Mall Nearby Short Drive To Guelph, Cambridge, The Expressway & Easy Commute To 403. Tenant Pays 70 % Of Heat, Water & Hydro. Basement Not Included (id:60365)
101 - 410 King Street W
Kitchener, Ontario
Live in the iconic Kaufman Lofts. This main floor unit has 2 BEDS, A LARGE PRIVATE HOBBY ROOM (8 in the building), 2 parking spots and an XL locker. It features floor to ceiling windows, 12 foot ceilings, and ample closet space (second bedroom has huge walk-in closet). Bedroom walls extend to the ceiling and are insulated for sound. Bathroom was just renovated. The hobby room is 500 sqft, has a separate entrance, and is soundproof. It is complete with windows, hydro, plumbing, and heating/air conditioning. Many residents have turned these units into gyms, an office, or a bar/pool table/movie room set up. The LRT is directly outside the door, Google Canada is across the street, and bars and restaurants/shops are steps away. The location does not get better. Amenities include a rooftop/garden BBQ area, a party room with a kitchen area, and visitor parking. Book your showing today. (id:60365)
A - 104 Fifth Avenue
Kitchener, Ontario
"Bright & Spacious Three Bedroom Apartment! Bedrooms Offer Large Closets & Large Windows.This Upgraded Unit Features a 4Pc Bath W/ Double Sinks, Ensuite Laundry, Laminate Flooring and Pot Lights Throughout. Open Concept Kitchen that features Stainless Steel Appliances, Breakfast bar, Quartz Counter and plenty of cabinet space. Combined Living/Dining with W/O to Deck.Brand NEW Basement includes a bedroom, a large living area, bar/kitchenette and a full washroom. Lots of storage space including a cold cellar.Amazing Location near Wilson Park, Fairview Park Mall, The Fairway Ion & Public Transit Station and easy access to Highway 7/8 and The 401." (id:60365)
59 Highway 542 Highway
Central Manitoulin, Ontario
Home on Manitoulin Island, surrounded by ceder trees, view of farm land. Beautiful kitchen with custom cupboards. Hardwood floors, open concept, w/o to 36 foot deck off living room. W/O basement with in floor heating. (id:60365)
73 Forestwalk Street
Kitchener, Ontario
Beautiful 2-storey townhouse, built in 2022 and freshly painted, is the perfect blend of comfort and convenience-ideal for young families ready to call a place home. Located in the family-friendly Wildflower Crossing community, this home features a bright and airy open-concept layout with a modern kitchen, stainless steel appliances, and plenty of room to entertain. The main floor flows beautifully into the living and dining areas, making everyday living feel effortless. Upstairs, enjoy the convenience of second-floor laundry, spacious bedrooms, and a private ensuite in the primary suite. With a single-car garage, private driveway, and a low-maintenance backyard, this home checks all the right boxes. Situated minutes from top-rated schools, trails, shopping, and the upcoming Indoor Recreation Complex at RBJ Schlegel Park, this is a growing community where your family can thrive. (id:60365)

