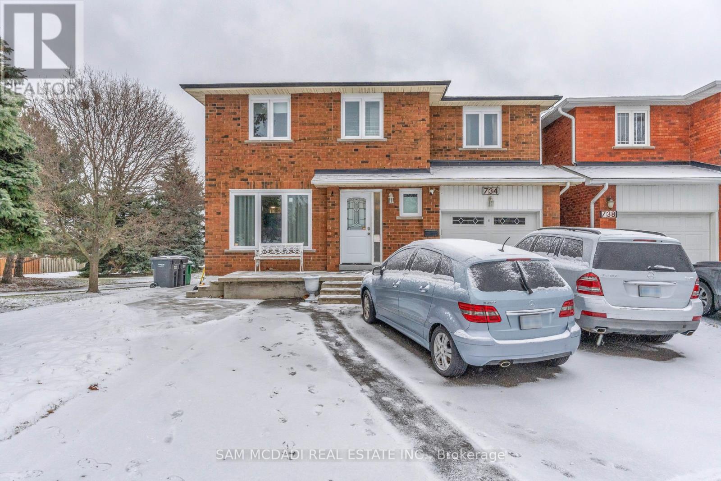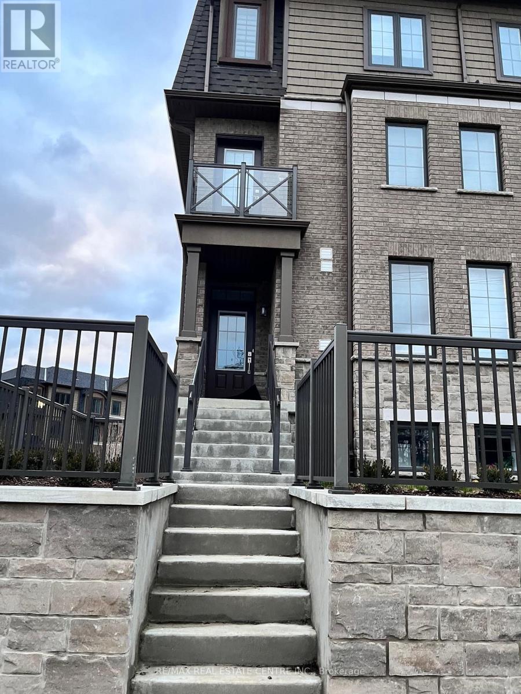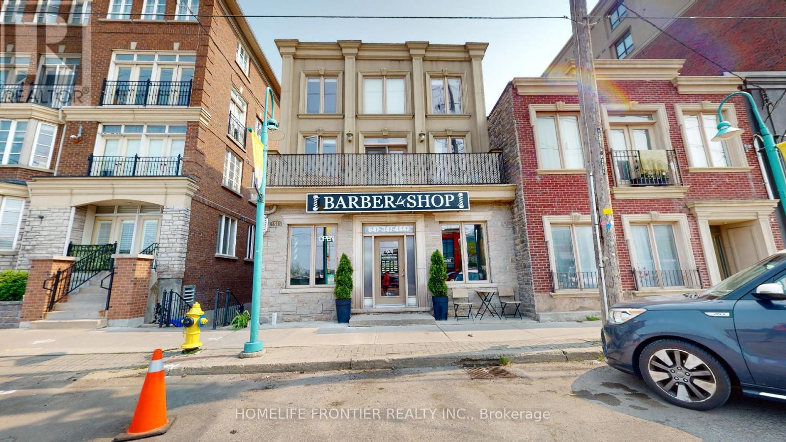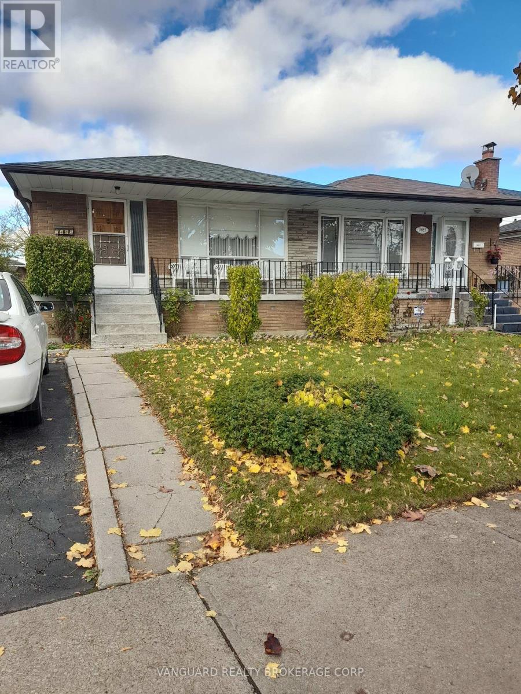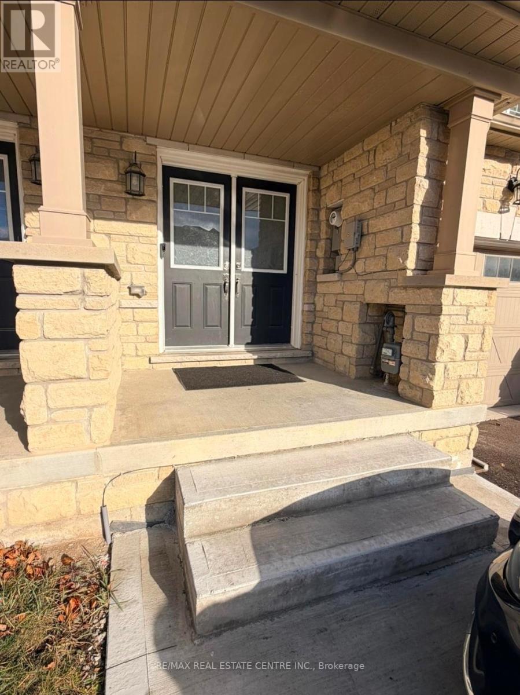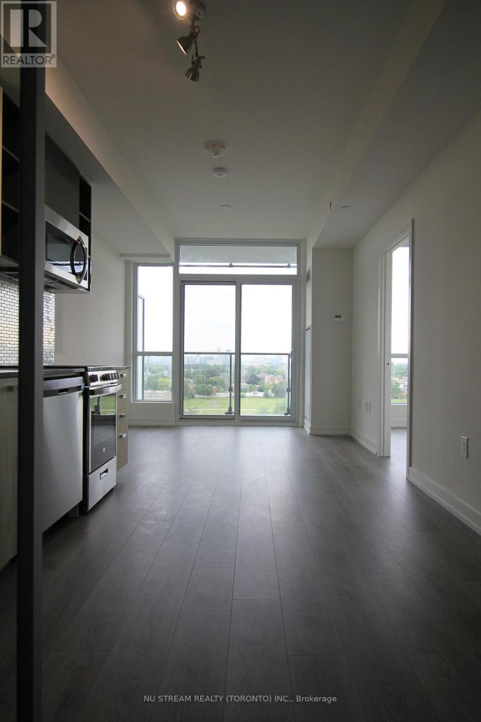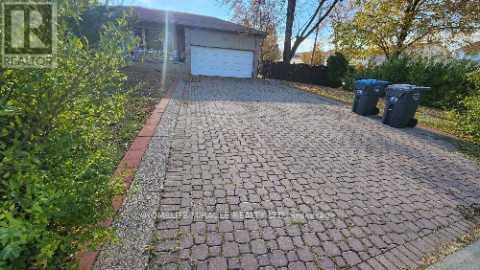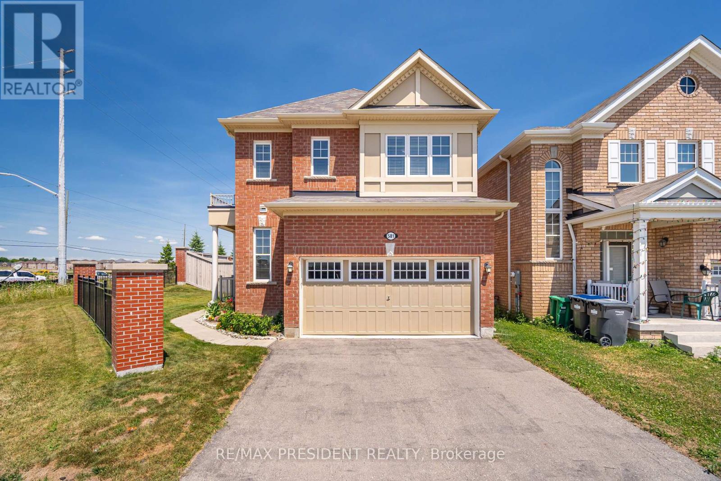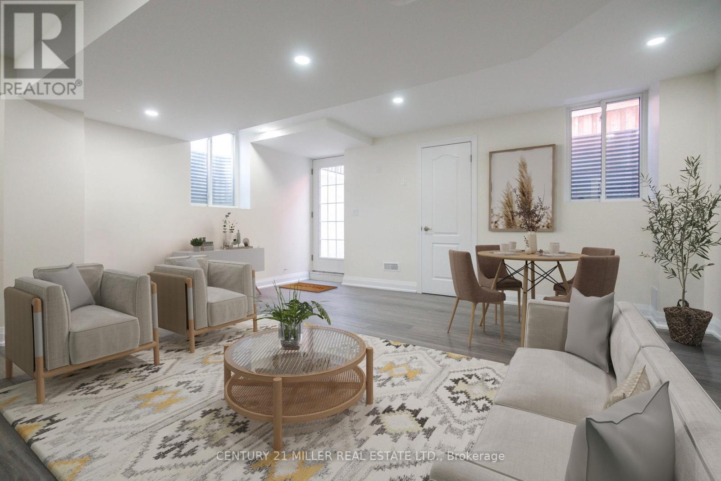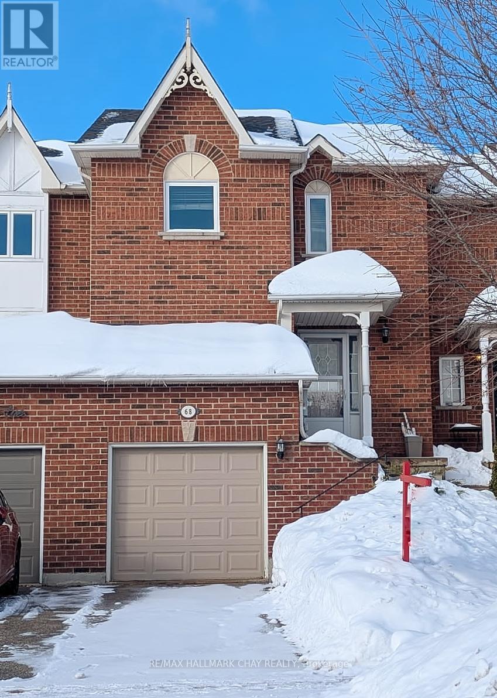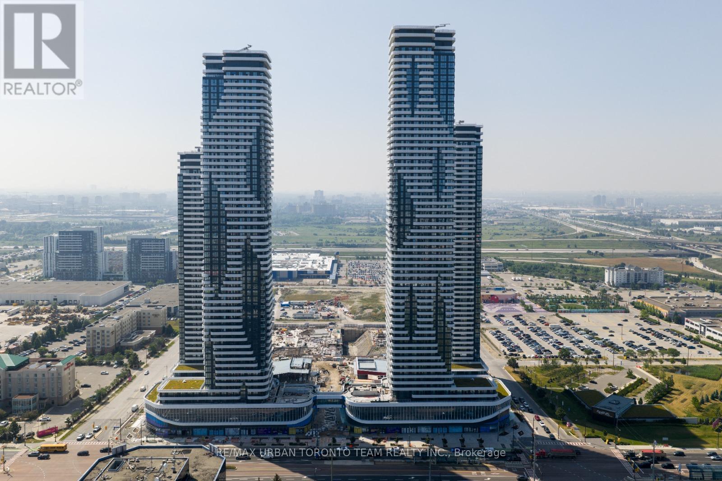Unit 1 - 734 Woburn Woods Lane
Mississauga, Ontario
Bright and spacious upper-level unit located in a quiet Mississauga neighbourhood. This one-bedroom, one-washroom unit features a private entrance, shared laundry in the basement, and one parking space included. All utilities are included and internet. Conveniently located just a 3-minute one parking space included. All utilities are included. plazas, restaurants, and Square One. Quick access to major highways. Ideal for a professional or student Furnished unit, parking additional $80 (id:60365)
91 - 445 Ontario Street
Milton, Ontario
This stunning 3-bedroom, 3-bathroom townhouse offers the perfect blend of comfort, style, and convenience. With two dedicated parking spaces and a garage, this modern home features a bright, open-concept layout filled with natural light, perfect for families and professionals alike.Ideally located just minutes from the highway, top-rated schools, and excellent shopping and amenities, this home provides everything you need right at your doorstep. Whether you're entertaining guests or enjoying a quiet evening with family, this property offers both elegance and practicality in one exceptional package.Don't miss the chance to make this beautiful Milton townhouse your next home! (id:60365)
35 Stedford Crescent
Brampton, Ontario
Beautiful Detached home in Highly desirable Northwest Community of Brampton with High school rating. 5 min. drive to Mt Pleasant GO Stn. and walking distance to Bus Stop. Fully Upgraded house, 9Ft Ceilings, Open Concept Layout Family Rm W/ Fireplace. Absolutely Gorgeous Extended Kitchen with huge storage space, Quartz Countertop & Stainless Steel Appliances. Dark Oak Stained Staircase W/ Iron Pickets. NO carpet in the house. Four decent size bedrooms, with the convenience of a second-floor laundry. Huge backyard with deck. Near to Parks, Shopping Plaza, Grocery Store, Cassie Campbell Community Centre. (id:60365)
201 - 3545 Lakeshore Boulevard W
Toronto, Ontario
Fantastic location in busy South-West Etobicoke! Bright, affordable office space featuring a private washroom. Convenient transit right at the doorstep and just minutes from the GO Station, with easy access to Highways 427 and the QEW. Ample street parking available out front. Surrounded by a vibrant mix of shops, restaurants, and cafés. *****Gross Lease at $1300 including TMI (Excludes HST and Utilities) (id:60365)
3485 Chipley Crescent
Mississauga, Ontario
This Adorable Bungalow Is Located in a Centrally High Demand Area. Close to all Amenities (Hwy 427, Schools, Place of Worship, Hospital etc. This 4 Bedroom Home Offers Space for Everyone. The Living/Dining Rooms are an Open Concept with A Large Window. A Family Size Kitchen with a Pantry, Windows and Space for all. 3 Bedrooms on the Main Floor with Full Bath. A 4th Bedroom, Full Bath, Kitchen and Recreational Room in the Lower Level Provides Space for the Whole Extended Family and Friends, with A Separate Entrance. Separate Laundry room and let's not forget the Cold Cellar. Large Fenced Backyard with Garden Shed and a Driveway that Parks 3+. (id:60365)
485 Queen Mary Drive
Brampton, Ontario
Stunning Freehold Townhouse [Appx.1900Sqft] Modern Double door Entry W/Spacious Foyer, Stylish Open Concept Living and Dining W/ , High-End Flooring Matching Oak Stairs, Fully Upgraded Designer Kitchen, S/S Appls!! Large Size Primary Br, W/I Custom Closet, All 4Br Are Spacious. Close to park, school and plaza (id:60365)
908 - 10 De Boers Drive
Toronto, Ontario
Bright & Spacious 2 Bed 2 Bath Unit With Unobstructed East Views! Step To Sheppard West SubwayStation And Downsview Park. Minutes Drive To Yorkdale Mall/401&Costco. Close To YorkUniversity. 9Ft Ceilings, Floor To Ceiling Windows, Fantastic Amenities Include Party Room,Gym, Rooftop Lounge, 24 Hour Concierge. 1 Parking & 1 Locker Included. (id:60365)
7270 Mohican Court
Mississauga, Ontario
Location, Location, Location!Close to Malton GO Station, Toronto Pearson Airport, and major highways.Welcome to this spectacular detached bungalow situated on an impressive 83' wide lot with a 2-car garage and an interlocking driveway, located in one of the most desirable areas of Malton.This gorgeous home features 3+1 spacious bedrooms and 2 modern washrooms. The property offers a double-door main entrance, a pool-sized backyard with a patio, and beautiful hardwood flooring on the main level. The upgraded kitchen boasts tall custom cabinets, stylish backsplash, and quality appliances.A perfect blend of comfort, style, and convenience - this home is a must-see! (id:60365)
581 Edenbrook Hill Drive
Brampton, Ontario
Absolute Show Stopper Premium Corner Lot Offering Tons of Sunlight and a Large Backyard with Shed! 4 bed, 3 bath Detached Home with Double Car Garage. Main Floor Provides Many Large Windows and 9' Ceiling, Spacious Great Room, Kitchen with Granite Countertops and Backsplash, Stainless Steel Appliances (Fridge, Stove, Dishwasher) and Pot Lights. The Upper Floor is Led by a Beautiful Oak Staircase Where You'll Find 4 Spacious Bedrooms, Primary Room with ensuite bath and W/I Closet, 2 Full Washrooms and Laundry. Entrance from garage to house, The Basement is Your Canvas! Located in a Prime Neighborhood with Clear View on One Side, Minutes to Highway 410, Schools, Parks, Public Transit and all Leading Amenities. Priced to Sell, Don't Miss This Opportunity! (id:60365)
Bsmt - 95 Goodwin Crescent
Milton, Ontario
This basement apartment has been renovated with an open-concept design, large bright windows, and tastefully selected finishes and colours, creating a welcoming living space. Enjoy exclusive use of one driveway parking space with a private entrance to your one-bedroom, one-bathroom apartment. Enter to find vinyl flooring that flows throughout the living space and into the kitchen, the in-suite laundry and the bedroom with double closets. ** Tenant responsible for 25% of utilities. There is no water heater rental. One driveway parking included. (id:60365)
68 Gadwall Avenue
Barrie, Ontario
Move in ready freehold townhouse with three bedrooms 1.5 bathrooms, fully fenced deep rear yard with no neighbours behind, located in Barrie's central south end minutes to amenities, transit and highway for easy commuting. . Excellent opportunity for first time home buyers, empty nesters or investors. (id:60365)
3108 - 8 Interchange Way
Vaughan, Ontario
Festival Tower C - Brand New Building (going through final construction stages) 541 sq feet - 1 Bedroom plus Den ( Den with a door) & 1 Full bathroom, Balcony - Open concept kitchen living room, - ensuite laundry, stainless steel kitchen appliances included. Engineered hardwood floors, stone counter tops. 1 Locker Included (id:60365)

