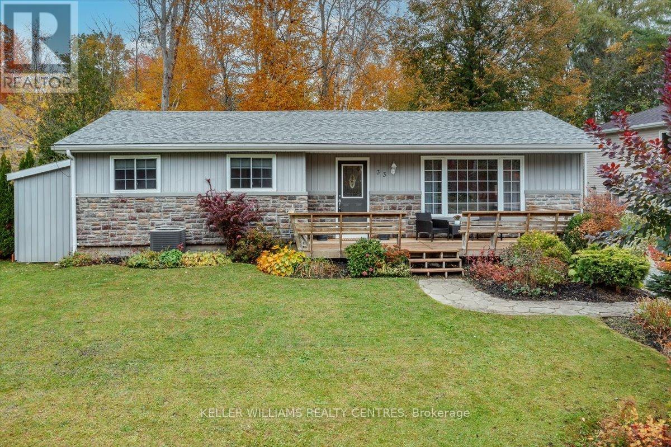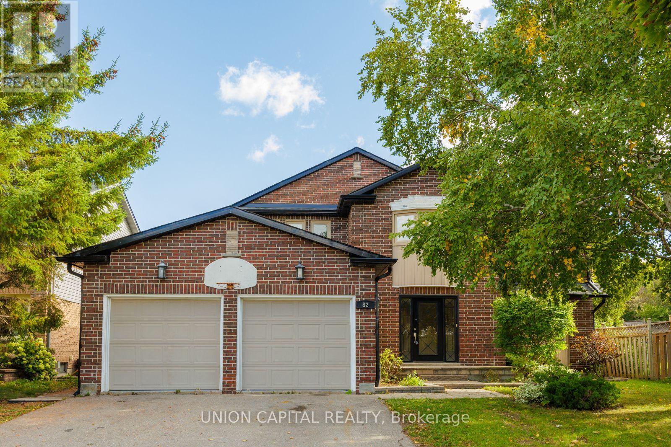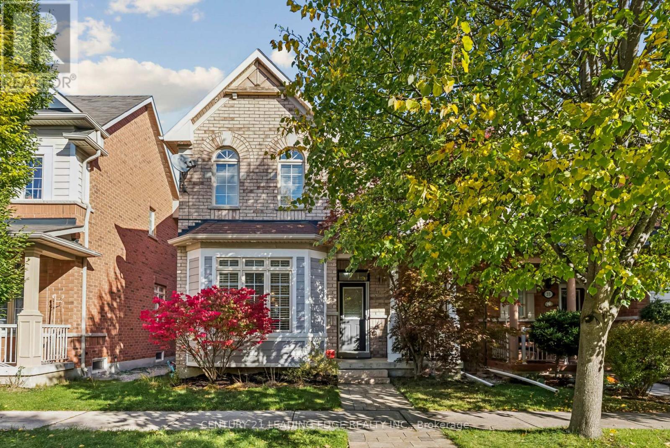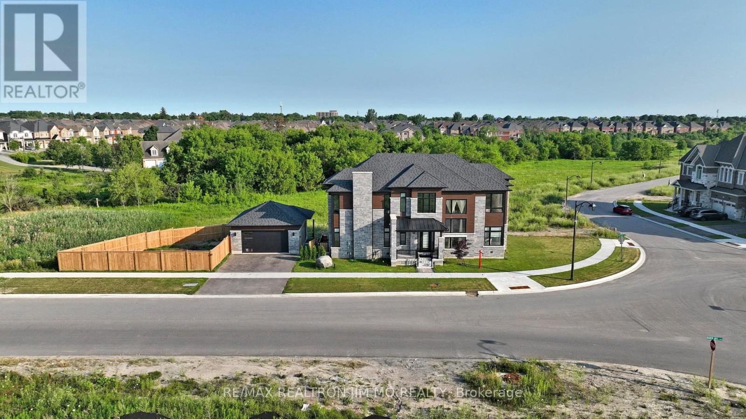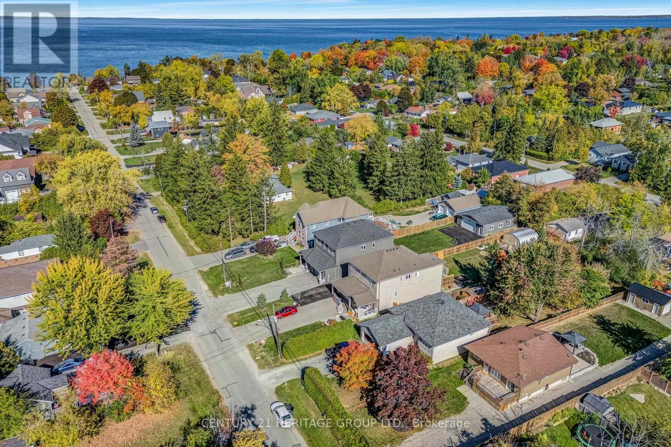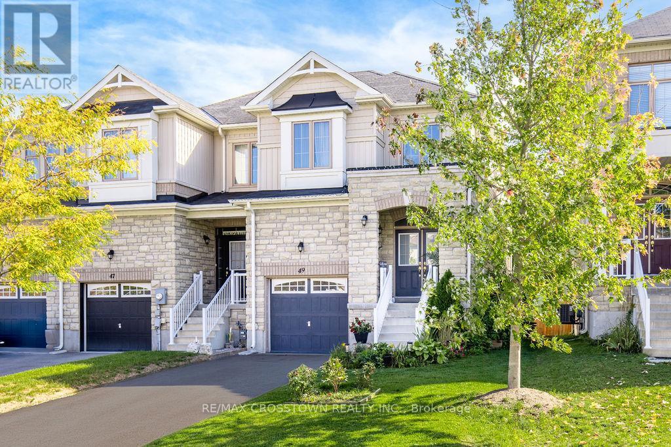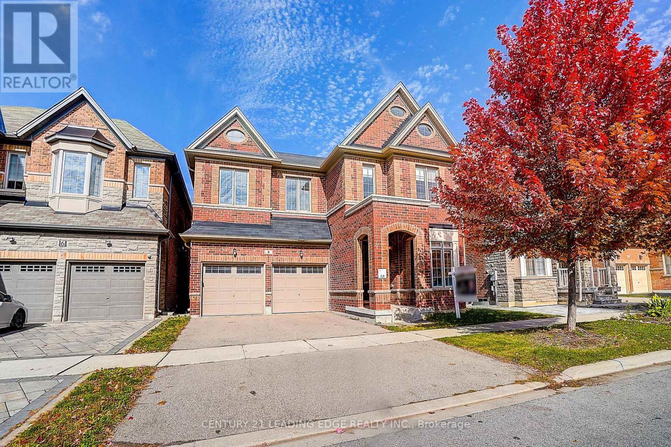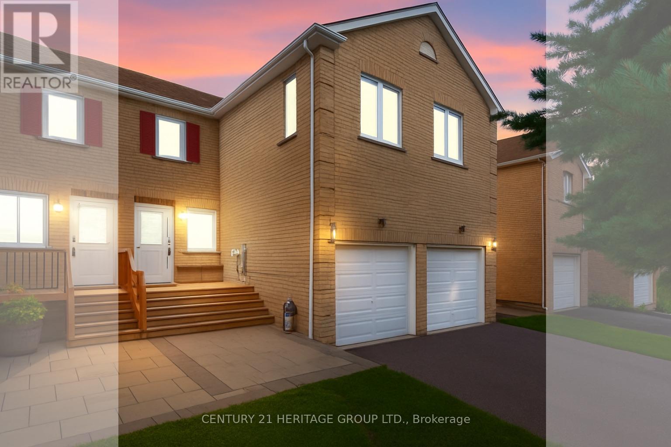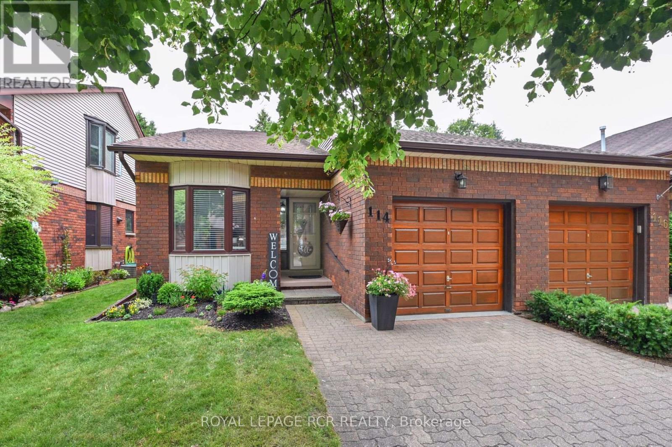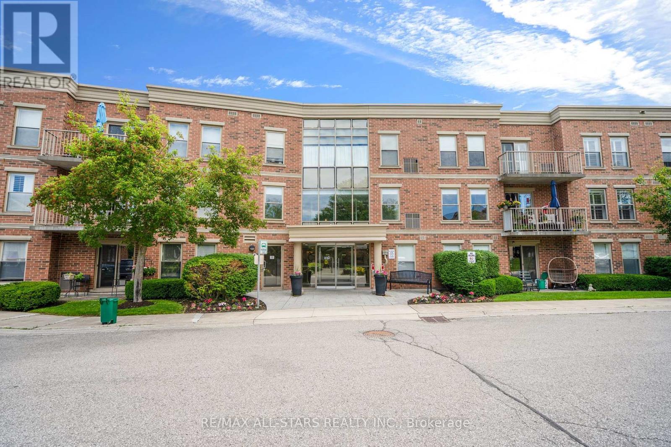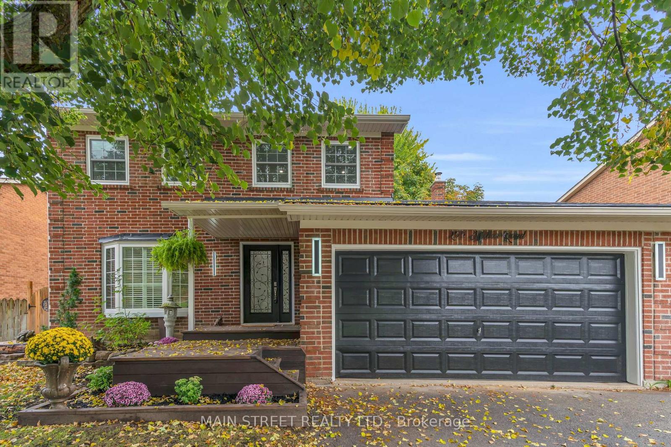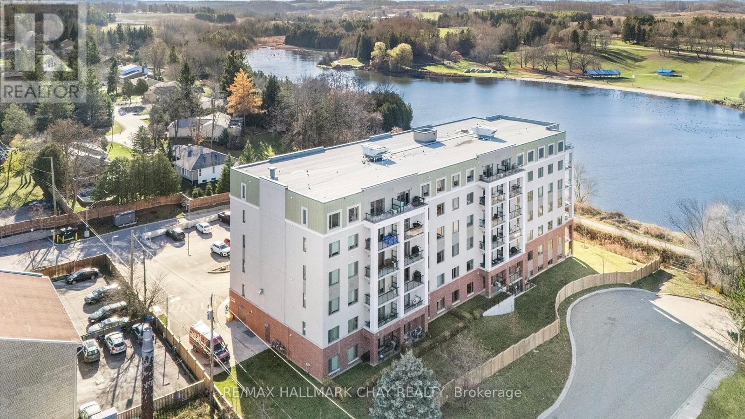33 Mourning Dove Road
Georgina, Ontario
Charming 3-Bedroom Bungalow nestled on a quiet no-exit street and set on nearly half an acre, this delightful 3-bedroom Viceroy offers the perfect blend of comfort, privacy, and nature. Enjoy peaceful views of the surrounding forest, all within a short walk to Sibbald Point Provincial Park and the sparkling shores of Lake Simcoe. The home features a bright and spacious living room with a stylish barn door entry and a large picture window that fills the space with natural light. The eat-in kitchen and dining area provide plenty of room for family meals and gatherings, with a walk-out to a 30 Ft. x 12.5 Ft. tiered entertainer's deck-perfect for summer barbecues and outdoor living. Relax by the cozy firepit or unwind in your private, treed backyard, surrounded by nature. This year round residence offers a serene lifestyle just minutes from parks, trails, and the lake. (id:60365)
82 Old Yonge Street
Aurora, Ontario
Beautiful 4 Bedroom, 4 Bath Home Nestled In The Heart Of Aurora Village. Enjoy Spacious Living With Hardwood Floors Throughout And A Modern Kitchen Featuring Granite Countertops. The Finished Basement Includes A Kids' Play Area, Perfect For Family Time. Located Within Walking Distance to Parks, Schools Including St. Andrews College. Shops And Transit Are Also Extremely Close By . This Charming Home Is Move In Ready And Requires Only Minor TLC To Make It Truly Shine. This Is An Ideal Opportunity To Own In One Of Aurora's Most Desirable Neighborhoods. LB For Easy Showings. Buyer or Buyer Agent To Verity All Measurements & Taxes. Offers Any Time. Attach Schedule B To Offer. Email Offers to miketaylor.realty@gmail.com. 5% Certified Cheque, Bank Draft Or Wire Transfer For Deposit. Thank you. (id:60365)
33 Evaridge Drive
Markham, Ontario
Beautifully Upgraded 3-Bedroom Detached Home in Sought-After Upper Cornell, Markham! Welcome to this stunning detached 3-bedroom, 3-bathroom home located in the highly desirable Upper Cornell community - where elegance, comfort, and functionality come together in perfect harmony. Step inside and experience the difference: Smooth ceilings on the main floor create a clean, modern look. Renovated kitchen with premium finishes, updated cabinetry, and modern appliances - perfect for family gatherings or entertaining guests. Hardwood flooring throughout adds warmth and sophistication to every room - no carpet, no compromises. Bright pot lights on the main floor and around the exterior illuminate every space beautifully, day or night. Rare 200 AMP electrical service - the only home on the street with this upgrade, ideal for EV charging, future additions, or high-power appliances. Enjoy the outdoors in your fully fenced yard featuring professional interlock and a private parking pad. With 4 total parking spaces, there's plenty of room for family and guests. Located in a family-friendly neighborhood close to top-rated schools, parks, trails, community centers, and shopping - this home offers everything you need in one of Markham's most vibrant communities. Features at a Glance: Detached 3-bedroom, 3-bathroom home*Renovated kitchen & hardwood throughout*Smooth ceilings & pot lights inside and out*200 AMP service - exclusive to this property*Interlocked yard, fully fenced, 4-car parking* Located in prestigious Upper Cornell*Don't miss this exceptional opportunity to own a home that's truly move-in ready and future proofed with upgrades you won't find anywhere else on the street! (id:60365)
578 Baker Hill Boulevard
Whitchurch-Stouffville, Ontario
Welcome To This One Of A Kind Luxurious & Modern Detached Home Located In The Heart Of Stouffville, Just 1 Year New, $100,000 Lot Premium Paid To Builder! Situated In A Friendly & Quiet Neighbourhood, Steps To Nature Parks, Golf Clubs, Restaurants, Commercials & Shops, Banks, Supermarkets & Much More. This Newly Built Luxurious Home Offers 3,904Sf Above Grade Size, 22x22 Enlarged Double Garage W/ EV Charger, Legal Separate Entrance Walk Up From Basement (Potential Income!), Two Cold Rooms In Basement, Fully Fenced Side Yard (East Side Yard Can Have Fenced Installed Later). 20' Grand Foyer, 10' Ceilings On The Main Floor, 9' Ceilings on 2nd Flr & Basement. Elegant Family Room Features A Waffled Ceiling, Over Size Large Windows Surround. Flood The Space With Spectacular Natural Light. $$$ Spent On Upgrades Delivered Luxury & Functionality In One Place. The Upgraded Chef's Kitchen Highlighted By Quartz Countertops, Matching Quartz Backsplash, Combined With Eat In Breakfast Area. The Large Primary Bedroom Offers Raised Tray Ceiling, Elegant & Luxury 5 Pc Ensuite, Oversized Walk-in Closet, Step Out To Private Balcony W/ New Wood Deck, Ideal For Enjoying Quite Evenings! Steps to the new Spring Lakes French Public School! (id:60365)
807a Montsell Avenue
Georgina, Ontario
Stunning family home, custom built in 2021, 4 bedroom, 4 bathroom with an open concept finished lower level, an office and a 3 pc washroom including a lovely shower, sitting on a large lot 50 x 248.08 ft lot with many quality features throughout. Designed with functionality and style in mind, your new home offers all the modern features you would want in a home. Located in the prestigious lakeside Willow Beach community, walking distance to the Willow Greens Golf Centre on Metro Rd N and access to a private, exclusive Beach Association on the shores of Lake Simcoe. This modern, open plan home features engineered hardwood flooring, ceramics, heated flooring in kitchen and ensuite, high ceilings, pot lights, upgraded electric light fixtures and fans throughout, spacious rooms, a Chef's kitchen comes with custom cabinets, a pantry, granite counters, lots of prep space and unlimited storage. A wonderful home for all your entertainment needs. You also have a 1200 sq ft workshop with heated flooring, wood burning stove, 2 pc washroom, lots of windows, high ceiling, 200 amp, shelving and a large overhead garage door. BONUS FEATURE with this workshop.....it could be converted into a bungalow Coach House, Granny Suite or In Law Suite with separate access. Drive from the side of your home to the back for easy loading/unloading, run your business, a dance studio, your own gym, a potters studio, a home theatre, store your boat, jet skis, seadoo......the possibilities are endless. Located in a family friendly community, 15 min to Hwy 404 S, 32 min to Upper Canada Mall, 6 min to the town of Sutton, 10 min to Imagine Cinemas to watch the latest blockbuster movies and minutes to The Briars Resort & Spa/Golf Club. Large deck, gas BBQ outlet, fenced backyard and still there is room for a pool, hot tub, garden shed and much more. Create your own resort. There are no disappointments here. (id:60365)
49 Greenwood Drive
Essa, Ontario
Welcome to 49 Greenwood Drive, Angus a beautifully maintained freehold end-unit townhome built in 2018 by Cassavia Estate Homes. Offering over 1,800 sq ft of modern living space plus an unspoiled basement with large windows, this home blends comfort, functionality, and convenience in one of Angus's most desirable family-friendly neighbourhoods.Enjoy a private driveway and garage with parking for 3 cars, a fully fenced backyard with stunning gardens for the kids and dogs to play, and tranquil tree-lined views for added privacy. Inside, youll find an oversized bright white kitchen with stainless steel appliances, a breakfast-bar island, and an open-concept layout ideal for hosting family or friends. The main level features direct entry from the garage, while upstairs offers three generous bedrooms and two full bathrooms. The primary suite feels spa-like, complete with a large walk-in closet, second closet, soaker tub, and separate shower. Convenient second-floor laundry and a water-softener system add everyday ease.This location is a commuters dream just minutes to Base Borden, 15 minutes to Barrie, and 20 minutes to Alliston, with quick access to Hwy 27, Hwy 90 and Hwy 400. A new elementary school is being built in the subdivision, set to open in 2026, making now the perfect time to settle in. Families will love the nearby parks, playground, and 21-km trail, while shopping, restaurants, fast food, grocery stores, and health-care offices are only moments away.With low property taxes, no condo fees, and a peaceful community feel, this is an exceptional opportunity for first-time buyers, down sizer's, or anyone seeking a newer, affordable home with style and space to grow! (id:60365)
8 Hubner Avenue
Markham, Ontario
Welcome to 8 Hubner Avenue - a beautifully maintained south-facing home that perfectly blends comfort, style, and functionality. Nestled in the highly sought-after Berczy community, this residence offers a bright, open-concept layout with soaring 9 ft ceilings on main and second floor, gleaming hardwood floors throughout, and a cozy fireplace that sets the perfect tone for family gatherings. The spacious kitchen features sleek stainless steel appliances and a lovely breakfast area with a bay window that fills the space with natural light. A versatile den on the main floor provides the perfect work-from-home space or study area. Upstairs, the primary suite is a true retreat, featuring a 5-piece ensuite and a large walk-in closet. You'll also find 4 generously sized bedrooms, each with a semi-ensuite for added convenience and privacy, along with a second-floor laundry for everyday ease. This property offers direct access to the garage and is ideally located in a family-friendly neighbourhood, just steps from a beautiful park and minutes from top-rated schools. Top rated schools nearby: Pierre Elliott Trudeau H.S. & Castlemore P.S.*Walking Distance To Berczy Park. Make this your next family dream home! (id:60365)
112 Sandfield Drive
Aurora, Ontario
Welcome To 112 Sandfield Dr In Aurora * This Move-In Ready 3 Bedroom 3 Bathroom All Brick Townhouse With A Fully Finished Basement Combines Style Comfort And Convenience * The Bright Eat-In Kitchen Features Stainless Steel Appliances A Modern Backsplash And French Doors Leading To A Private Fenced Yard Perfect For Summer Barbecues Family Gatherings Or Relaxation * The Inviting Living Room Showcases A Beautiful Feature Wall And Plenty Of Natural Light Creating A Warm And Comfortable Space To Unwind * Upstairs Hardwood Floors Lead To A Spacious Primary Bedroom With Walk-In Closet And 3 Piece Ensuite * Two Additional Bedrooms Provide Flexibility For Children, Guests, Or A Home Office * The Fully Finished Basement Adds Extra Living Space Ideal For A Recreation Room, Gym, Playroom Or Home Theatre * Located In One Of Auroras Most Sought After Neighbourhoods This Home Is Just Minutes From Top Rated Schools Parks And Walking Trails * Everyday Amenities Including Shops, Restaurants, And Community Centres Are Nearby * Commuters Will Appreciate Easy Access To Highway 404 And The Aurora Go Station, and all Amenities * A Fantastic Choice For Families, Down-sizers, And Professionals Seeking Comfort ,Convenience And Community Living In A Prime Location! (id:60365)
114 Green Briar Road
New Tecumseth, Ontario
Looking for 'move in' ready on the golf course? Your search is over - welcome to 114 Green Briar Rd. This sunny, split level home backs onto the golf course and there really is nothing to do here - it has all been done for you - new windows, all new window coverings, all new light fixtures throughout, all new flooring top to bottom, renovated kitchen and bathrooms plus a new additional powder room downstairs, fresh paint throughout, new stair runner and lower level carpets - the list is long! The main level features the kitchen and dining room - both spacious and bright; an updated 3 piece bathroom and pantry area. Up a few steps you will find the large primary bedroom with an updated 3 piece ensuite and a guest bedroom with a walkout to a deck! A few steps from the kitchen is the oversized family room with a walk out to an extended, quiet patio area overlooking the course. A few steps off the family room is a brand new 3 piece bath, a spot for a den or home office, the laundry room and all kinds of storage spaces. This one will not disappoint - shows 10+ (id:60365)
210 - 22 James Hill Court
Uxbridge, Ontario
Spacious & bright east-facing Bridgewater condo offering 1,223 sq.ft of open-concept living with 2 bedrooms, 2 full baths, 1 underground parking space & a walk-in storage locker located directly behind it. The beautifully updated custom kitchen features quartz countertops, stainless steel appliances, a walk-in pantry and eat-in area overlooking the generous living and dining space, perfect for gathering with family or friends. Premium double-glazed windows and a triple-glazed patio door (2016) bring in abundant natural light, provide added soundproofing, and lead to a private balcony.The spacious primary suite features two closets, a lovely sitting area, and a 4-piece ensuite with walk-in shower and separate tub. The second bedroom offers flexibility for guests, a den or office, plus a second full bath with walk-in shower. Additional features include in-unit laundry, new washer & dryer (2025), and freshly painted 2025. This well-managed building includes a secure entrance, updated common areas, a grand lobby, party room with kitchen, car wash station, workshop, garbage chutes on every floor, visitor parking, and a beautiful outdoor patio with gazebo and BBQ. Located in the heart of Uxbridge, you're just a short walk to groceries, pharmacy, the hospital, medical centre, and public transit. (id:60365)
255 Malton Road
Newmarket, Ontario
Where Luxury Meets Tranquility! Tucked Away On A Mature Street, This Show Stopper Showcases An Inviting Layout With Spacious Living/ Dining Room With Hardwood Floors, Smooth Ceilings, And Crown Moulding. Updated Custom Kitchen With Quartz Counter Tops, Built-In Appliances, And Walk-Out To Huge L Shaped Vinyl Deck. Incredible Zen Backyard with 3 Season Screened In Porch, Resort-Worthy Jacuzzi Swim Spa, Pergola, And Stunning Landscaping Throughout! Primary Bedroom Offers Renovated Ensuite Bath W/ Large Built-In Closet, Pot Lights, And Engineered Hardwood Floors. Located Steps to Schools, Parks, Transit, And Minutes To GO Stations, Southlake Hospital, Upper Canada Mall And Much More!! Dont Miss Out!! Extras Include Garage Access, New Front Porch, Newer Roof Shingles With Ice Guard, Eavestroughs W/ Leaf Guard, Newer Windows & Doors, 400 Amp Panel And More! (id:60365)
107 - 64 Queen Street S
New Tecumseth, Ontario
Step into the perfect blend of convenience and comfort with this impressive first floor one bedroom plus den condo. Enjoy the ease of bringing in groceries or taking pets for a walk with no need for elevator use. The large 12X27 ft terrace offers direct access to outdoor spaces unique to ground floor living. Vista Blue Condo Building built in 2020 is perfectly situated steps away from shopping, dining and everyday conveniences. Admire the beauty of the Trans Canada Trail and the Conservation area just outside your door. Designed to impress, the kitchen features tasteful upgrades and is equipped with professional grade appliances (barely used), granite counter tops and an upgraded centre island. The primary bedroom includes a 4 pc ensuite bath with double sinks and an oversized walk in shower. This south facing suite is also enhanced by an open concept design, 9 foot ceilings, a 2 pc guest washroom, in suite laundry and California Shutters. The underground parking brings an extra level of comfort while keeping your car protected from the elements. This unit and the entire building exemplify clean, well kept spaces. Host gatherings in the spacious party/games room, featuring a well appointed kitchen and views of the conservation area. The building also offers guest parking and front entry handicapped accessible spaces for added convenience. (id:60365)

