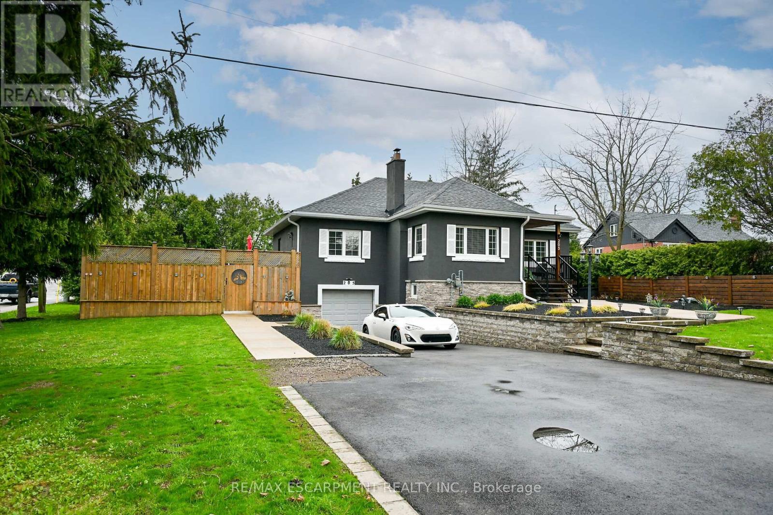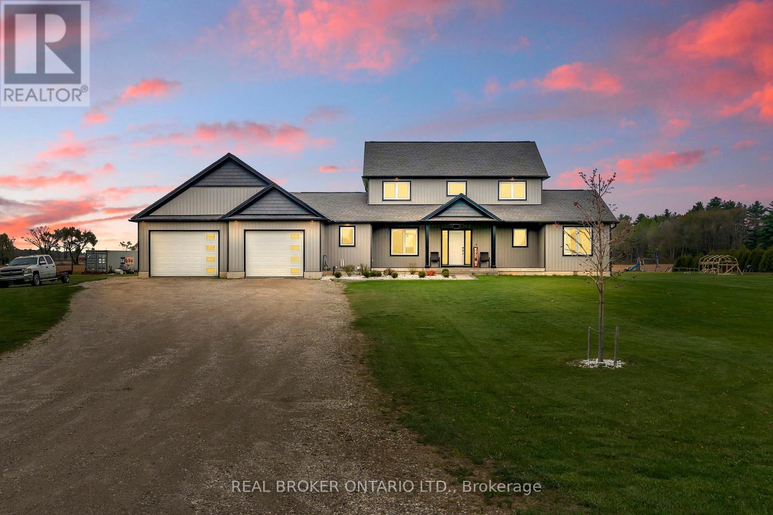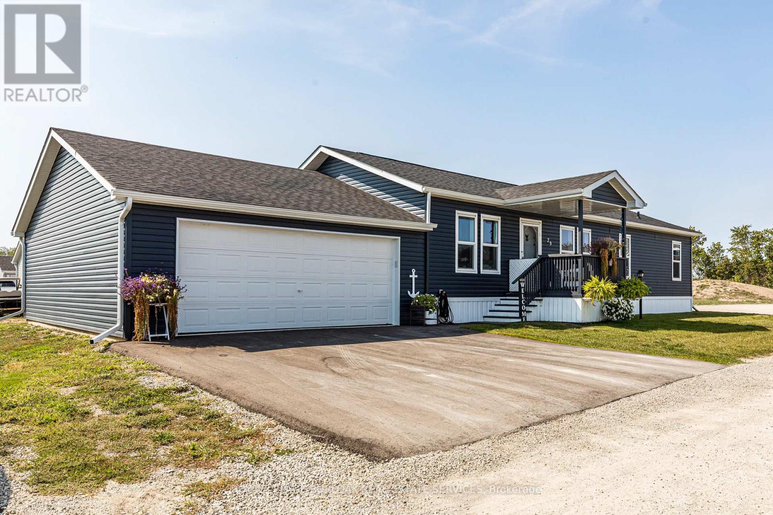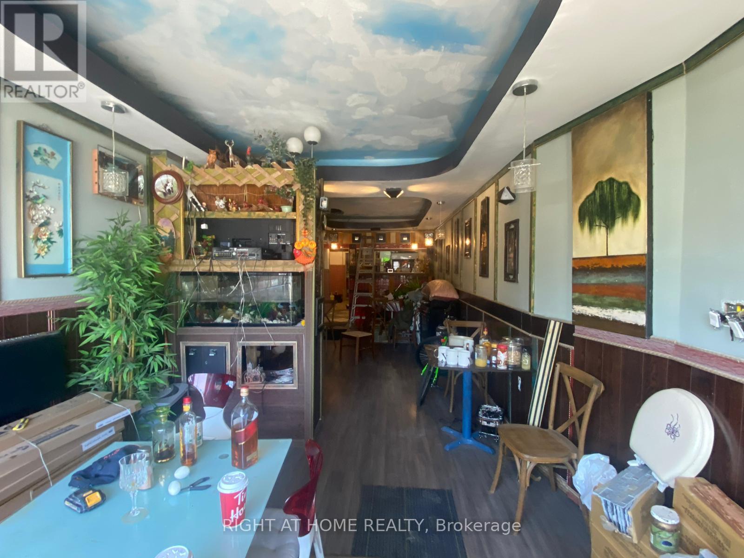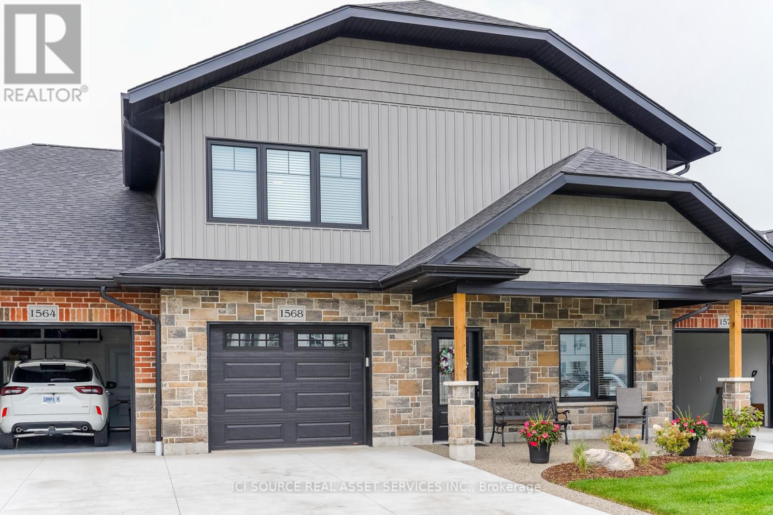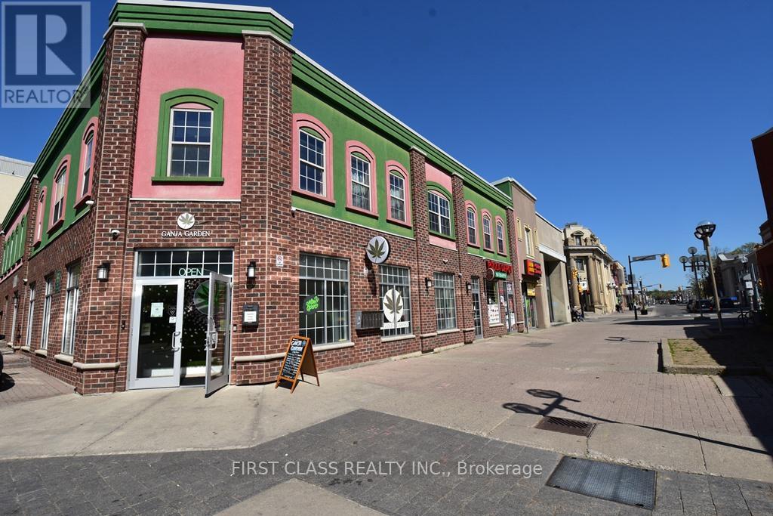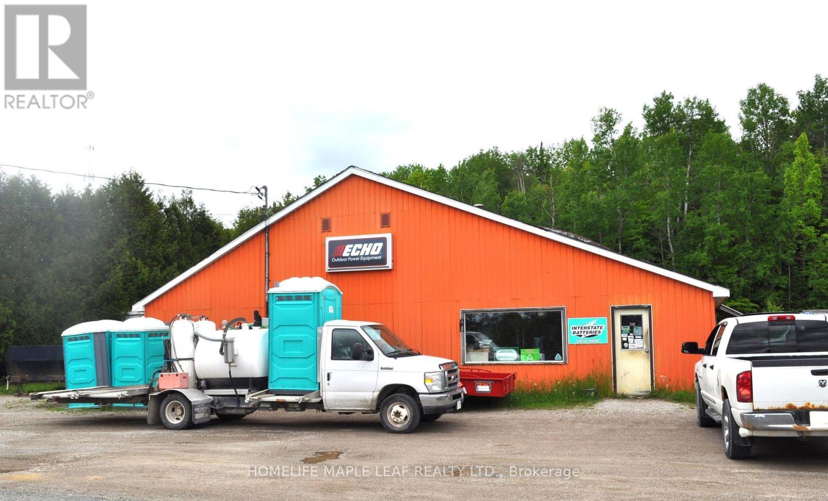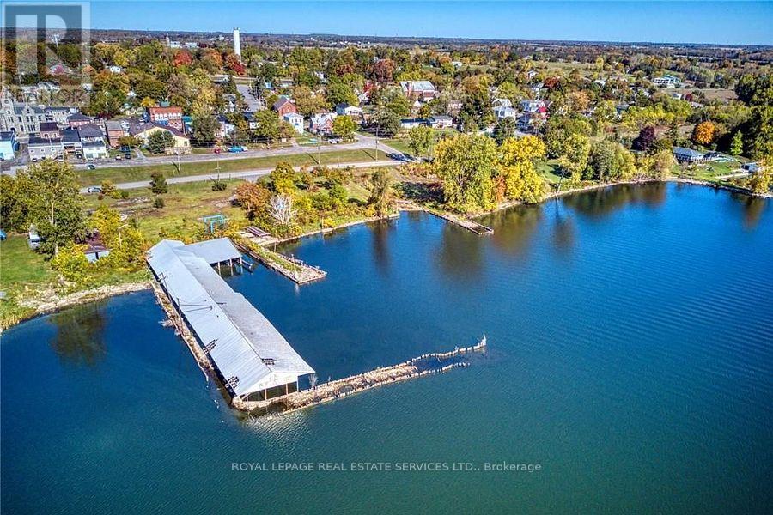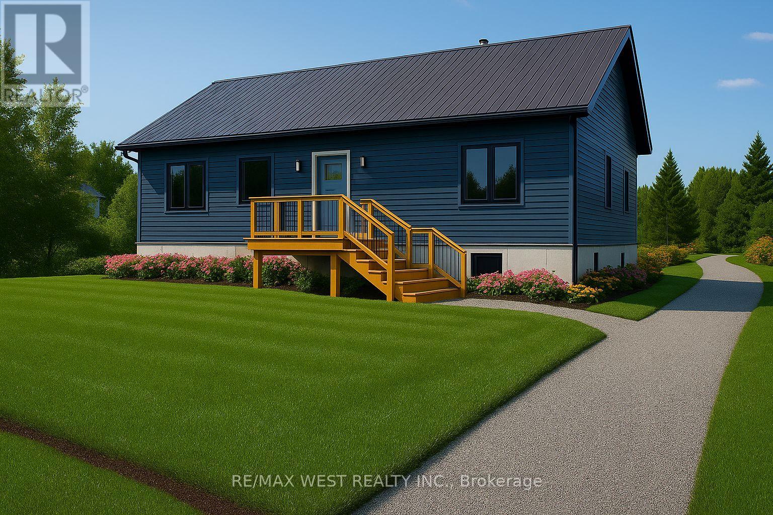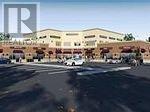109 - 904 Paisley Road
Guelph, Ontario
Seize this exceptional chance to own a commercial unit in one of Guelph's most sought-after locations! Perfectly suited for running your own business. This property offers more than just a space,its a chance to own a piece of Guelph's vibrant business landscape.Imagine the freedom of operating your enterprise from your very own premises, rather than wasting profits on leasing. This is your opportunity to not only run your thriving business but also to benefit from the appreciation of the property value over time. Included in this unique offering is the chance to purchase Guelphs renowned Vitality Fitness, local gem with a loyal membership base and a stellar reputation. Whether you're looking to continue the legacy of this popular spot or create your own vision, this property provides a solid foundation for success.Dont miss out on this rare opportunity to invest in both your business and real estate. (id:60365)
205 Sanatorium Road
Hamilton, Ontario
Welcome to 205 Sanatorium Rd! Located in the highly sought after Westcliffe family friendly neighbourhood, close to most amenities includingnature trails, schools and Mohawk College, shopping (Meadowlands Plaza and Upper James shops), public transit plus a short drive to downtownHamilton, Go Station and McMaster University, quick access to Linc, 403 and QEW! This home is impressive, sitting on a rare and oversizedcorner lot with 80 ft frontage, featuring large and well-appointed rooms. As you enter you will find a welcoming foyer leading you to the livingroom with large picture window and linear fireplace. There is a chefs dream kitchen, with stainless steel appliances including a gas stove,granite countertops, tons of modern cabinetry and a huge centre island measuring 5 x 7, this kitchen is not only for cooking but for family andfriends to gather! There is a large and bright dining room, two main floor bedrooms, laundry room, a two piece bathroom and a four piecebathroom with walk in shower and free-standing tub. Upstairs you will find two more bedrooms, a perfect teenage retreat or home office! Thelower level features a self contained inlaw suite with a modern kitchen, two bedrooms with lots of closet space, three piece bathroom andseparate laundry. The rear yard oasis is stunning and is extremely private and peaceful; multi level decks, above ground heated swimming pool,fire pit patio area, newer fencing. Other features and updates include; mature lot with extensive landscaping, newer garden walls and concretewalkways, recently paved driveway to park approximately 5 cars, attached garage, roof approx. 4 yrs, forced air furnace and A/C unit 2 yrs,almost all windows approx. 5 yrs, 200 amp service. BONUS: City approved for a 500 SF main floor addition blueprints available. Dont miss thisopportunity to own this beautiful home! (id:60365)
2445 East Quarter Line Road
Norfolk, Ontario
Welcome to this beautifully finished 2-storey home featuring 5 spacious bedrooms, 2.5 bathrooms, and a double attached garageall situated on just over 1.25 acres of land. A charming covered front porch sets the tone as you enter into a modern, thoughtfully designed living space. The heart of the home is the bright and stylish kitchen, complete with white shaker cabinets, a central island, and a walk-in pantry. The open-concept layout flows seamlessly into the dining area and living room, with direct access to the patioperfect for indoor-outdoor entertaining. Convenience meets comfort with a main floor primary bedroom, boasting a walk-in closet and private ensuite. You'll also find the laundry room conveniently located on the main floor. Additional features include efficient in-floor heating powered by a reliable boiler system, providing consistent warmth and comfort throughout the home. Upstairs, discover four generously sized bedrooms and a full 4-piece bathroomideal for family or guests. The basement is partially finished and offers great potential for additional living space, home office, or recreation area. Step outside to a beautifully extended patio and walkway, leading to a basketball net and ample room to create your dream backyard oasis. Whether youre hosting gatherings or enjoying a quiet evening, this outdoor space has it all. Dont miss this rare opportunity to own a spacious, stylish home on a large lot with room to growboth inside and out! (id:60365)
29 Hickory Hollow
Haldimand, Ontario
Welcome to this inviting 3 bedroom home in the peaceful Sandusk community. The spacious layout provides a perfect blend of comfort and style, with plenty of room to relax and entertain. Natural light floods the bright living room, while the cozy family room offers easy access to a large deck-ideal for outdoor meals or just unwinding in the fresh air, with a vented awning to keep you cool on sunny days. The kitchen is the heart of the home, featuring a large island that doubles as a breakfast bar and plenty of storage for all your culinary needs. The primary bedroom is a true retreat, complete with an en-suite featuring an oversized walk-in glass shower. With an attached garage offering ample storage, parking, central air for year-round comfort, and a charming front porch to great neighbors, this home has it all. Located in the gated waterfront community of Sandusk, you'll enjoy amenities like and outdoor pool, a dog park, stunning sunrises. (id:60365)
2 - 263 Kenilworth Avenue N
Hamilton, Ontario
**Location! Location! Location! Do Not Missed out this opportunity**. Approximately 700 Sq Ft Of Retail/Office Space On Main St In Hamilton. Newly renovated modem design Vietnamese restaurant, with long term and low cost retail store for only $1000/months +HST. Municipal Parking At Rear. Act fastthis wont last long! (id:60365)
1306 15th Avenue E
Owen Sound, Ontario
Beautifully Appointed And Custom Designed From Top To Bottom. Large Garage With East Access Right Into Your Kitchen, In-Floor Heat With Hot Water On Demand. Bright And Beautiful Kitchens Open To The Dining And Living Area. Desk/Niche Area With Many Options To Customize. 3 Pc Main Bathroom With Tub And Shower. Large Living Room With Electric Fireplace And 6' Patio Doors That Lead Out To A Covered Back Exposed Aggregate Concrete Deck 20' X 14'. Main Bedroom With Walk-In Closet And Modern 3PcEnsuite. Second Bedroom Or Office Area. Third Large Bedroom Upstairs. Huge Upstairs With Custom Glass Modern Railing. Laundry Room With Large Uppers And 2 Full Countertops For Easy Folding. Supreme Waterproof Vinyl Flooring Throughout. Life breath Unit To Ensure Moisture Control And Fresh Air. Ductless Split Air Conditioning And Heating Unit. Concrete And Exposed Aggregate Driveway With A Covered 16' X 9' Front Porch. All This Is In A 55-Plus Seniors Community That Is A Very Quiet And Secure Neighbourhood. A Must-See! Property taxes to be re-assessed. An estimate of the tax amount is listed. *For Additional Property Details Click The Brochure Icon Below* (id:60365)
6 - 18 Market Street
Brantford, Ontario
Prime 1-Bedroom Gem in unbeatable location, Step outside your door and into the vibrant pulse of downtown Brantford! Perfectly positioned for students, professionals, and urban adventurers, this apartment puts you steps away from Wilfrid Laurier University, Conestoga College, and theYMCA ideal for class, workouts, or campus life. 5-minute stroll to lectures, libraries, and student hubs. YMCA fitness center just blocks aways. Cafes, shops, restaurants, and transit at your doorstep. Bright, stylish 1-bedroom unit with sleek finishes, ample natural light, and all the essentials for a cozy, low-maintenance lifestyle. Perfect for busy students or professionals craving convenience! YourGateway toEducation, Culture, and City Life! Tenant Pays Utilities. Walking distance to laundry mart. Underground parking 50 meters away, $80 / month. (id:60365)
5919 King St (Hwy 542)
Central Manitoulin, Ontario
Seize the opportunity to own a prime piece of real estate in the heart of Manitoulin Island with this impressive freestanding building. Located in a high-traffic area, this property features ~4,000 sq. ft. of versatile space, ideal for a wide range of commercial uses. With commercial zoning already in place, the potential for this property is limitless. The building offers a spacious retail area, two offices, and a well-equipped back work area, all designed for efficiency and flexibility. Whether you're looking to expand your existing business or start something new, this location provides ample room for growth and customization. Nestled in Central Manitoulin, this property is strategically situated to benefit from the local community while offering easy access to major roadways. Take advantage of this rare chance to invest in a prime location with incredible potential for development and future success. This Listing if only for piece of land & free standing commercial building: Inventory, tools, computers, furniture, trucks, portable toilets etc. visible in picture is not part of this listing and or price but can be bought price for which can be negotiated (id:60365)
354 Water Street
Deseronto, Ontario
Great Opportunity To Own 10.94 Acres Of Waterfront Land For Future Development. Huge Potential. The Municipality Has Designated This Area For Improvement. Utility Services Are Available. Development Meeting Notes/Review By the City Is Attached To The Listing. The City Is Cooperative And Easy Access To The Relative Development. Walking Distance To Downtown Deseronto. Property Tax Breakdown: Pin 405910130/$6,799.76, Pin 405910164/$2,285.39 (id:60365)
3207 Vivian Line 37
Stratford, Ontario
Welcome to 3207 Vivian Line -- an architectural masterpiece crafted by SMPL Design Studio, where modern design meets timeless sophistication. This one-of-a-kind residence features expansive floor-to-ceiling windows across the rear facade, flooding the home with natural light and offering a seamless connection to the outdoors. The heart of the home is the custom-designed kitchen with striking black and walnut cabinetry, a show-stopping 15-foot Vanilla Noir Caesarstone island, and a walk-in pantry for added function and style. The open-concept living and dining space is anchored by a sleek gas fireplace and light-toned engineered hardwood floors that flow throughout the main level. The home offers three main floor bedrooms, each with custom-built wardrobes. The primary suite includes a private 3-piece ensuite, while a separate 4-piece bath serves guests and family. The fully finished lower level adds a cozy rec room with a second gas fireplace, a fourth bedroom, an additional 3-piece bathroom, and ample storage. Outside, a modern concrete driveway leads to a spacious two-car garage. A perfect blend of form, function, and flair this home is a rare offering in a sought-after Stratford location. (id:60365)
264 Mcguire Beach Road
Kawartha Lakes, Ontario
2025 Custom-built year-round house over 1600 square feet, excluding decks and basement. Metal roof. Concrete foundation. Over 1,600 square feet of basement space with a separate entrance and 8-foot ceiling. Propane furnace/AC, 60-gallon owned water heater. Wood-burning stove. Triple-glazed European windows and sliding doors. European aluminum main door with glass insert. 16' Cathedral ceiling in the main room. 9-foot ceilings throughout. Pot lights throughout. Laminate flooring. Huge backyard deck (over 400 square feet) and entrance deck. Septic. Water well. Fully automated self-cleaning reverse osmosis water filtering system for the entire house with storage tanks and a separate reverse osmosis system for drinking water. Huge modern European kitchen with a peninsula. Walk-in pantry. All appliances. Central vacuum. 3 bedrooms. 2 washrooms (Master with shower, tub, toilet, bidet, double sink, and Second with shower, toilet, and sink). Floor-to-ceiling modern European closets in each bedroom. Steps to the lake. Deeded access. The boat launch is 100 meters. Forrest view. Only 1.5 hours from Toronto. Desired community and neighborhood. Great fishing/hunting. (id:60365)
Unit 11 - 1241 Strasburg Road
Kitchener, Ontario
**** Power of Sale ****Great Location, Few Years Old Plaza Built in 2022, Second Floor Unit, Many Uses available, Condo Fee$ 631.36 (As per Status Certificate), Hst if applicable (id:60365)


