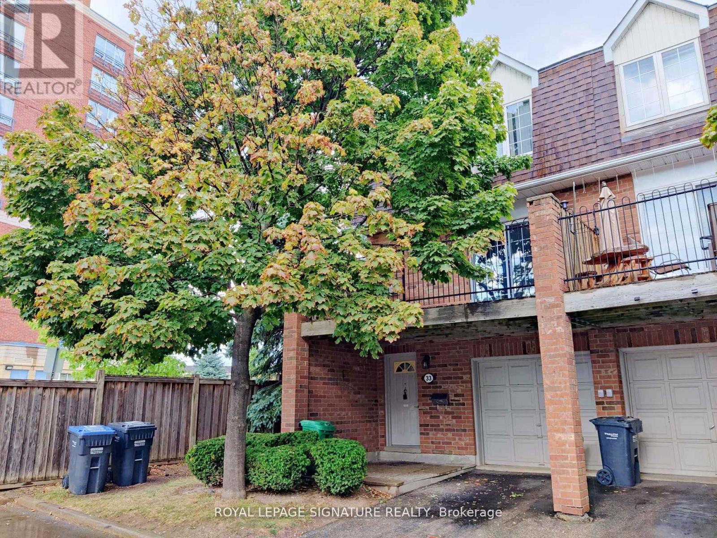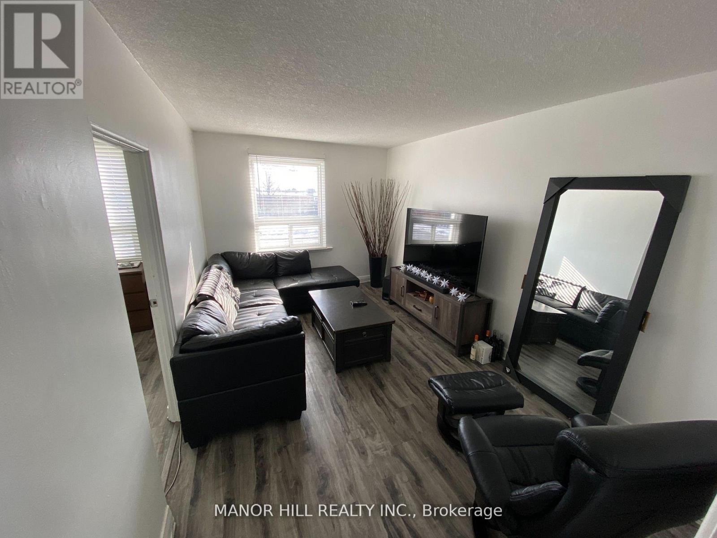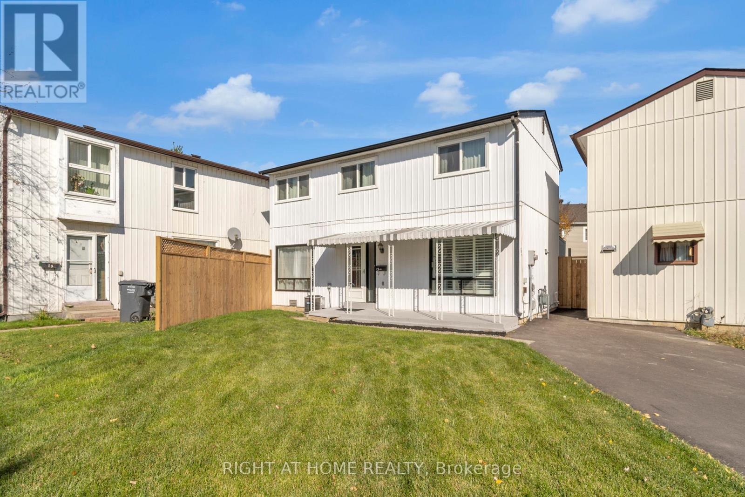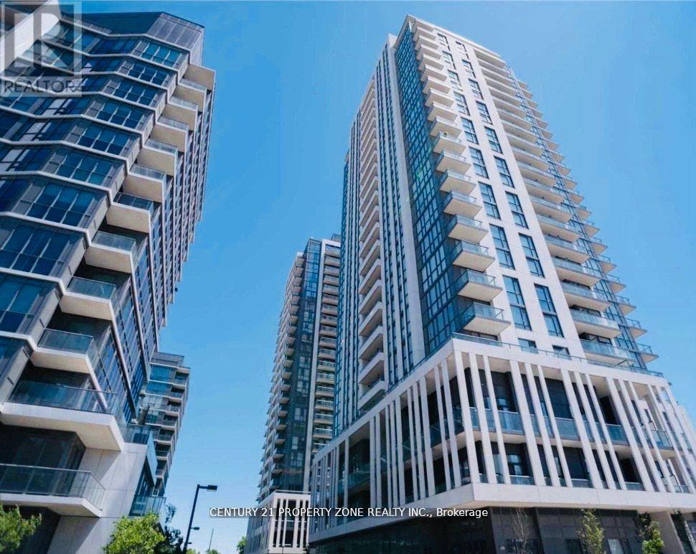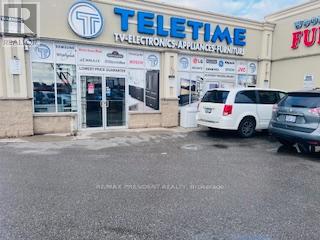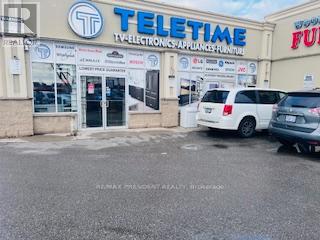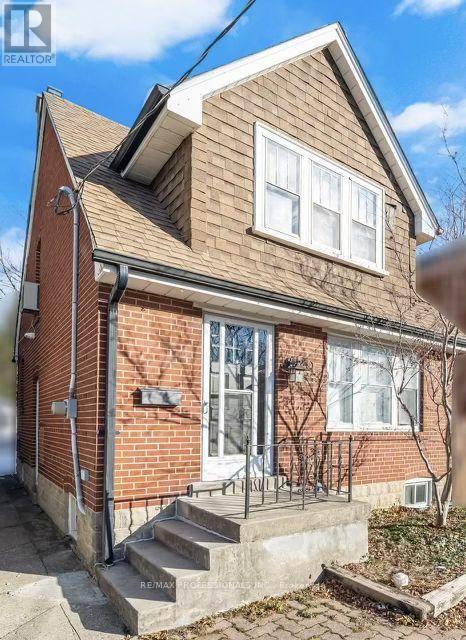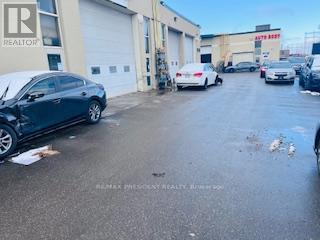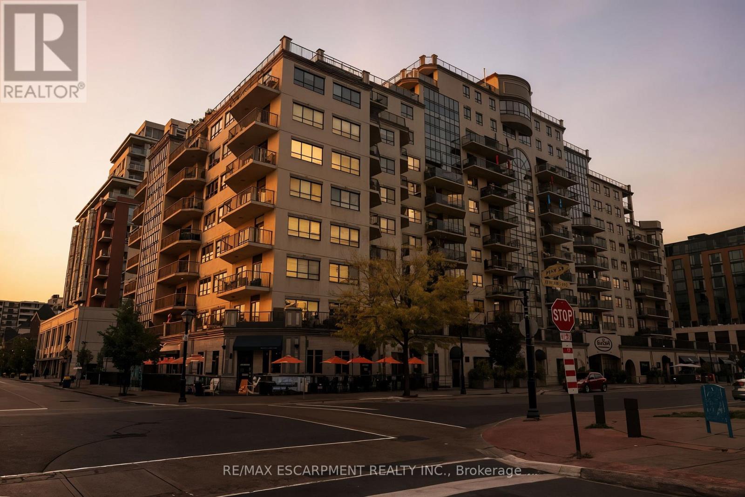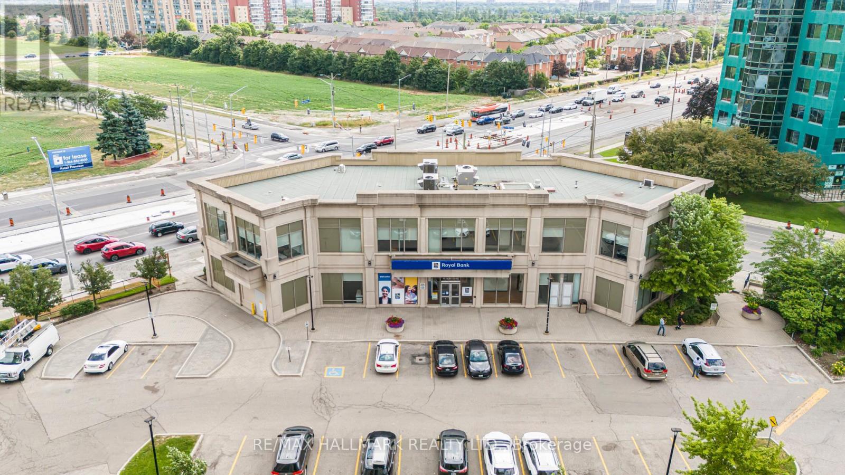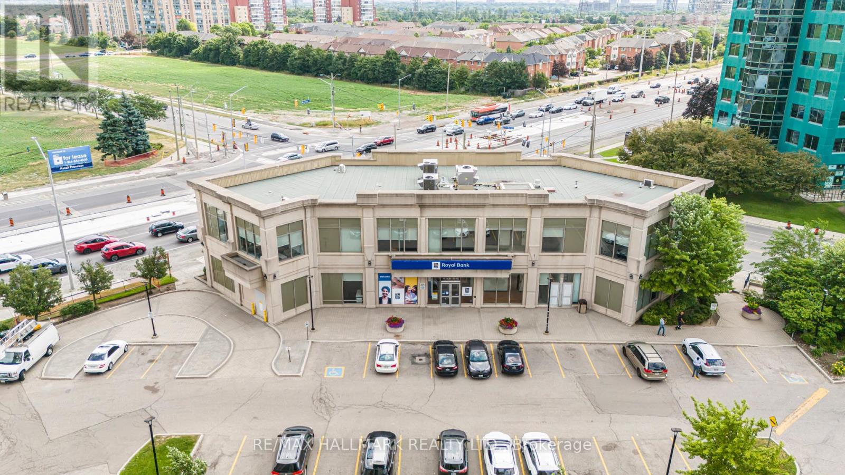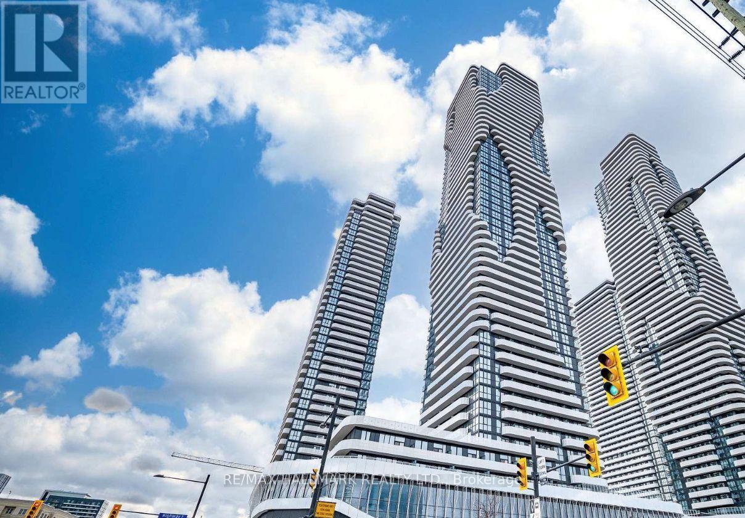33 - 1525 South Parade Court
Mississauga, Ontario
This well-appointed executive end-unit townhome is located in a prime Mississauga location. The home features a kitchen with granite countertops and a stylish backsplash. You'll find beautiful flooring throughout. Enjoy the huge balcony with its mature trees and professional landscaping, offering a great space for outdoor relaxation. The unit includes a full garage with direct entry into the home. You can't beat this location-it's just a short walk from the Erindale GO station, Roseborough Centre. (id:60365)
#2 - 929 Lakeshore Road E
Mississauga, Ontario
Don't Miss This Completely Renovated, Spacious 3 Bedroom Apartment In Beautiful Lakeview! Steps To Lakefront Promenade, All Amenities, Schools, Transit & More! This Unit Has Plenty Of Natura Light W Large Windows Throughout. Enjoy A Great Deal Of Green Space W A Big Backyard (Shared).Bonus: Private Back Terrace For Peace & Quiet. The Kitchen Comes Equipped W All Stainless Steel Appliances. Bathroom Renovated Top To Bottom, Complete With New Vanity & Flooring + Ensuite Laundry. Good Sized Closets In Each Bedroom, Great Kitchen Storage. One Parking Included (id:60365)
13 Huntingwood Crescent
Brampton, Ontario
4 bedrooms + 2 full bathrooms: Bright, Spacious and Furnished large living room and big size Kitchen, Excellent Layout, Lots of Natural Light., Large front yard and walk-out back yard, well-maintained with private driveway parking space for 2, Professionally finished basement features a full bathroom, kitchenette,e and living space* Walkable Chinguacousy park, Brampton Terminal, BCC mall, Brampton Library, FreshCo, bus stop (in 250 meters) Excellent location which is at a walkable distance to the large 40-hectare Chiguacousy Park, Bramlea City Center, Brampton transit etc. (id:60365)
2005 - 17 Zorra Street
Toronto, Ontario
Beautiful 1 Bedroom Condo Located In The Heart Of Etobicoke! Conveniently Located Near Hwy 427,Airport, Sherway Garden Mall, Shopping, Restaurants & Ttc. Beautiful Unobstructed View Of The Lake!Suite Features 9' Ceilings, Wood Floors, Quartz Counter, Stainless Steel Appliances. Modern & Sleek!Building Amenities: Concierge, Gym, Sauna, Party Room, Games Room And So Much More! New immigrants welcome! (id:60365)
46 - 1770 Albion Road
Toronto, Ontario
2 Units together being used as one large unit. Facing Directly to Albion Road, great investment opportunities to run your own business as a retail centre or Rent One unit and use One to run your business, or rent both units, Many use are available, almost 24 hrs Bus service, Close to Humber college, High density Residential, Close to Hospital, walking distance to new LRT line. (id:60365)
47 - 1770 Albion Road
Toronto, Ontario
2 Units together being used as one large unit. Facing Directly to Albion Road, great investment opportunities to run your own business as a retail centre or Rent One unit and use One to run your business, or rent both units, Many use are available, almost 24 hrs Bus service, Close to Humber college, High density Residential, Close to Hospital, walking distance to new LRT line. (id:60365)
40 Warren Crescent
Toronto, Ontario
Charming Detached home in Toronto's west end, nestled on a quiet, tree-lined Lambton/Baby Point street and filled with opportunity. Surrounded by character homes and steps to the Humber River, parks, trails, schools, transit, and Bloor West Village, this location offers the perfect balance of convenience and nature. Inside, the sunlit main floor features hardwood flooring, large double-hung windows, and an open layout that is an ideal canvas for a buyer looking to renovate to their taste, or for a builder or investor seeking a project with potential for long-term value. A separate side entrance leads to a basement with a finished room, providing added flexibility for future redesigns. The private backyard is full of possibility, ready for landscaping, gardening, or creating an outdoor oasis. Whether you're restoring, renovating, or reimagining, this detached property offers endless potential in one of west Toronto's neighborhoods. Note: Some photos have been virtually staged. (id:60365)
31-32 - 1772 Albion Road
Toronto, Ontario
An exceptional opportunity to Purchase 3 units together for your own business to run as AUTO-BODY OR AUTO REPAIR SHOP. AN EXCELENT LOCATION,CLOSE TO HIGHDENSITY RESIDENTIAL NEIGHBOURHOOD, CLOSE TO HWY27,HWY427,HWY407,HWY409 AND HWY401,LOTS OF RETAIL SHOPS AT WALKING DISTANCE AND WALKING DISTANCE TO BUS STOP AND HUMBER COLLEGE. (id:60365)
512 - 399 Elizabeth Street
Burlington, Ontario
Experience upscale urban living at its finest in this executive-style corner suite located in one of downtown Burlington's most iconic condominium residences. Perfectly positioned directly across from Lake Ontario, this exceptional property offers an unparalleled walkable lifestyle just steps to the waterfront, Burlington Pier, seasonal festivals, award-winning restaurants, boutique shopping, Spencer Smith Park, and all downtown amenities. Spanning approximately 1,445 sq. ft., this spacious and beautifully appointed unit captures stunning east, south, and west views, filling the home with natural light throughout the day. Thoughtfully designed for both comfort and elegance, the layout features two balconies, ideal for enjoying morning coffee at sunrise or unwinding at sunset with spectacular lake vistas. The open concept kitchen and living area creates a warm and inviting space for entertaining, complemented by an additional den/office area that was opened to enhance flow and maximize living space. A formal dining room framed by windows overlooks the Burlington Pier, offering a breathtaking backdrop for gatherings. This 2-bedroom, 2-full-bath suite showcases classic crown mouldings, hardwood floors, and quality finishes throughout. The primary suite offers a serene retreat with generous closet space and an elegant ensuite. With its prime location, spacious layout, and timeless design, this exceptional residence combines sophisticated condominium living with the best of Burlington's vibrant waterfront community. A rare opportunity not to be missed. 1 Parking Space and 1 Locker included. (id:60365)
4550 Hurontario Street
Mississauga, Ontario
***UPPER FLOOR ONLY AVAILABLE at this time*** Minimum 3,000 sqft of SECOND (UPPER) floor in a prestigious freestanding 14,194 SF commercial building in the heart of Mississauga, formerly home to RBC. High-exposure corner site at Hurontario and Kingsbridge Garden Circle with 115 feet of prime frontage. Ideal for banks, medical, legal, or professional services. SECOND (Upper) Floor of over 7,000 SF each, easily adapted for flagship retail or institutional users. RA5-29 zoning permits a wide range of commercial uses. Excellent visibility, signage, and access to transit. Steps to Square One, major office towers, and dense residential. Landlord prefers single-tenant lease but will consider demising for the right tenant. Strong walk and transit scores. (id:60365)
B - 4550 Hurontario Street
Mississauga, Ontario
Exceptional opportunity to lease a full-SECOND (upper) FLOOR office space in a prestigious Class A building at 4550 Hurontario St, situated in the heart of Mississauga's bustling business district. This versatile space boasts a flexible layout, abundant natural light, and modern HVAC systems, making it ideal for a range of professional uses, including legal, financial, medical, tech, and wellness services. The building offers an ELEVATOR access and ample on-site parking, ensuring convenience for both staff and clients. Strategically located with excellent transit connectivity and proximity to major highways, Square One Shopping Centre, and various amenities. An exceptional choice for businesses seeking a prestigious address with scalability in Mississauga's core. Space can be demised for the right tenant. TOTAL AREA is appx. 7,100 Sq. Ft. (id:60365)
1910 - 8 Interchange Way
Vaughan, Ontario
Brand New! Bright South-Level South Facing One Plus One Bedroom Unit On The Luxurious Grand Festival Tower C, Den is With Door and Can Be Used As a Second Bedroom. Located In The Heart Of Vaughan Metropolitan Centre. Just Steps To TTC VMC Subway Station, Highway 407 Station, VIVA, And Zum Transit. This Open-Concept Unit Features Floor-to-Ceiling Windows, A Modern Kitchen With Stainless Steel Appliances And Quartz Countertops, A 4-Piece Bathroom, And A Private Balcony. Enjoy Exceptional Convenience With Nearby Amenities Such As Costco, IKEA, Walmart Pickup, Cineplex. YMCA, Vaughan Mills, Wonderland, Restaurants, And Cafes. Minutes Away From Hwy 400/407 And York University! Perfect For Professionals And Students Seeking Luxury, Comfort, And Transit-Friendly Urban Living. Could Be Fully Furnished. (id:60365)

