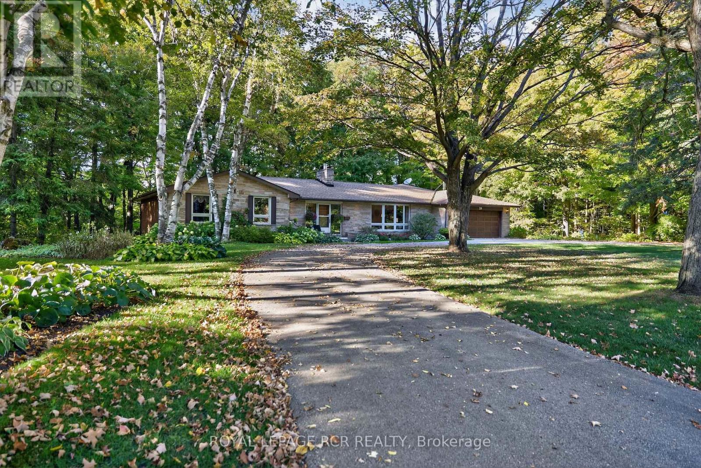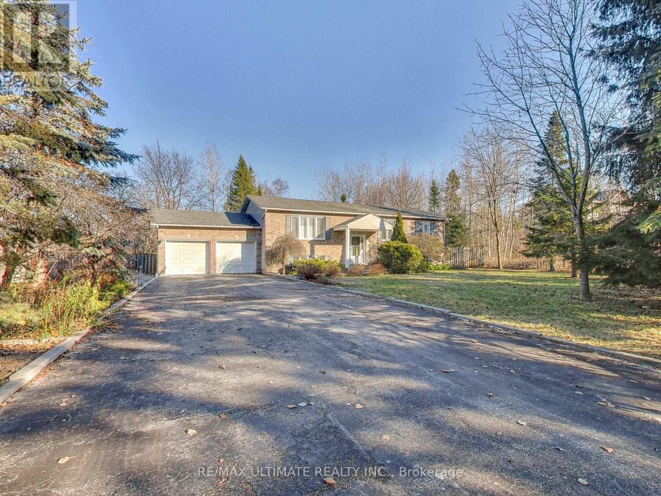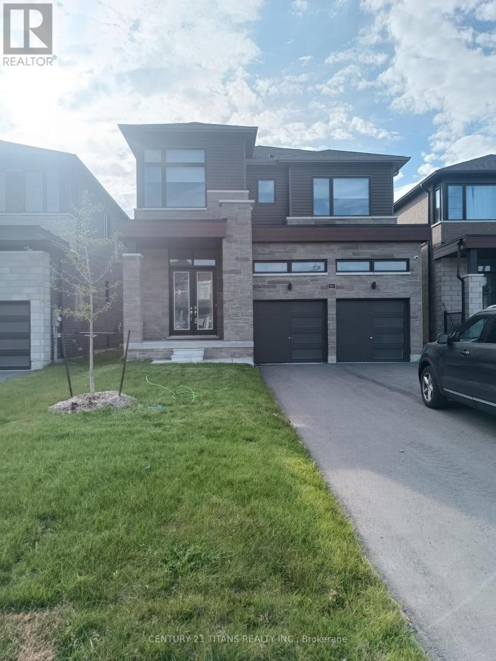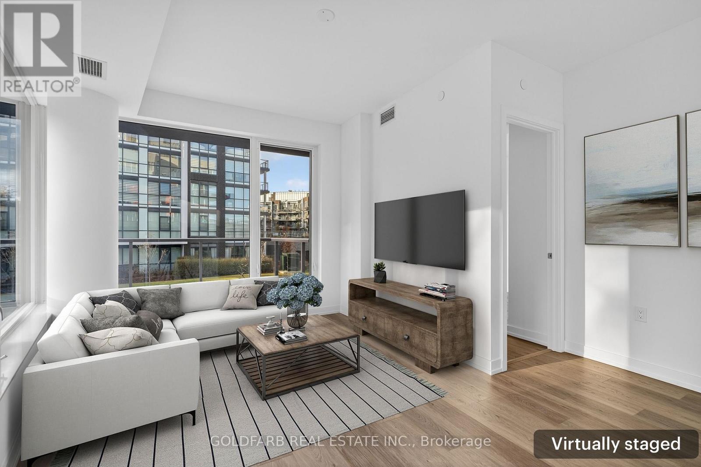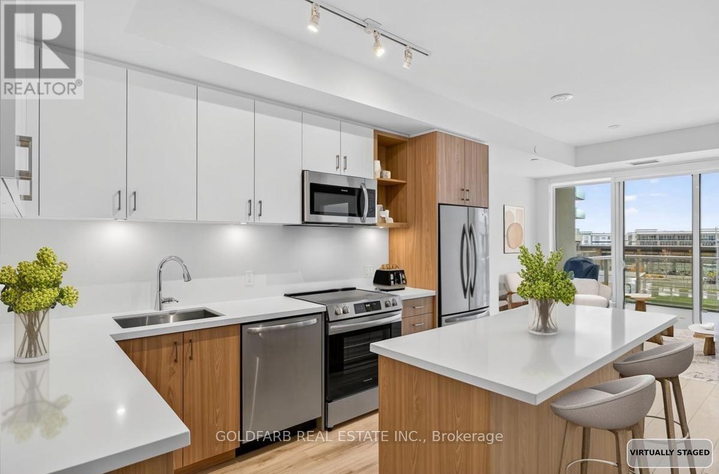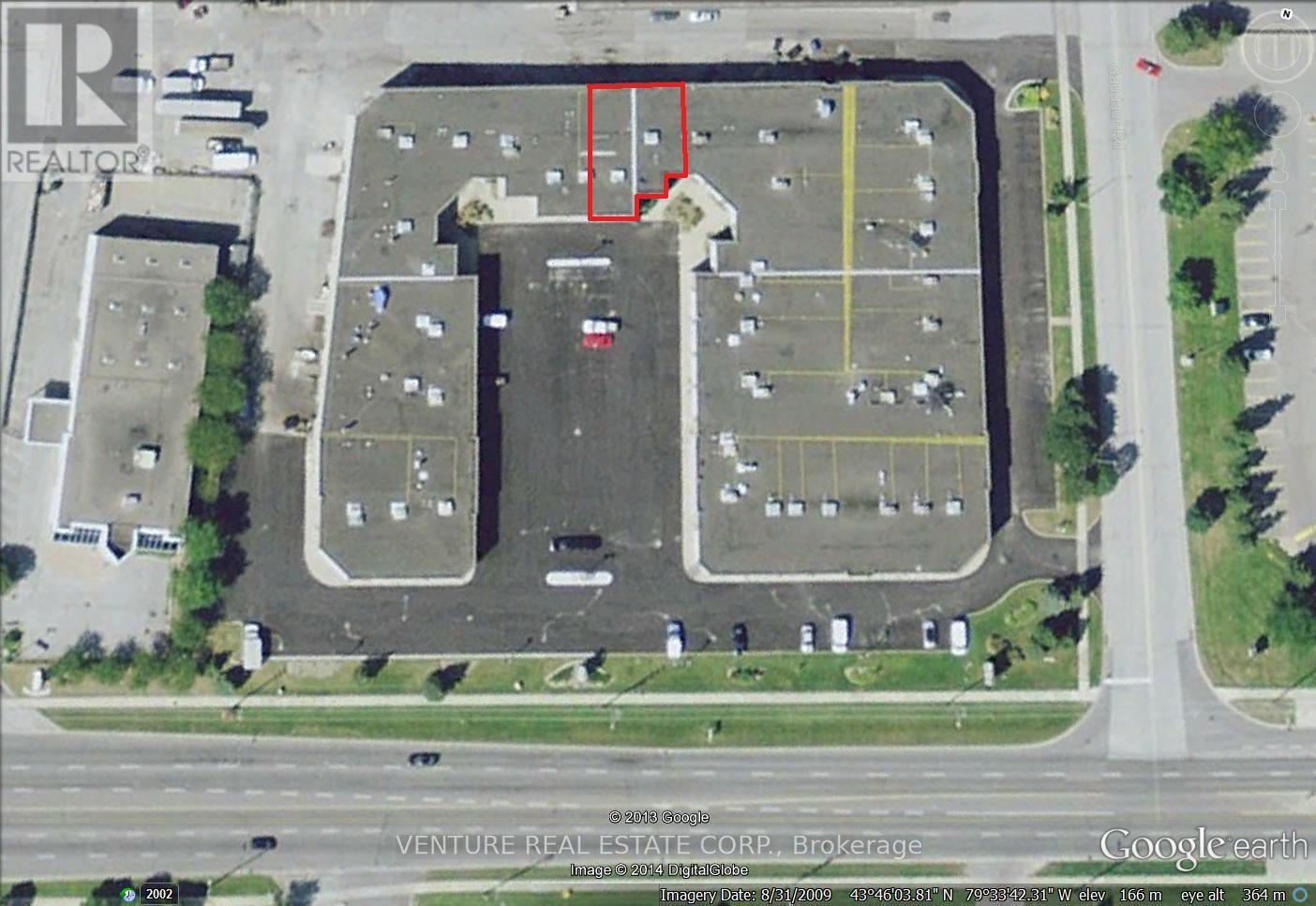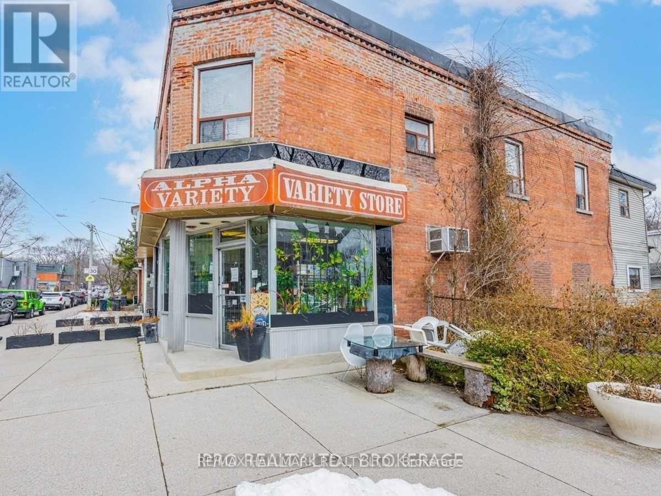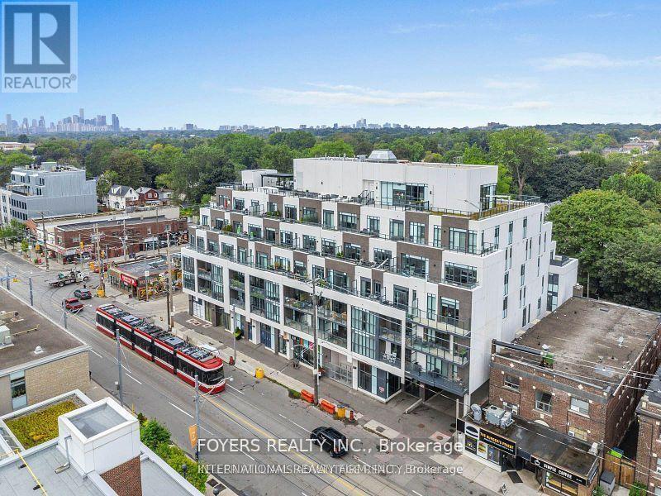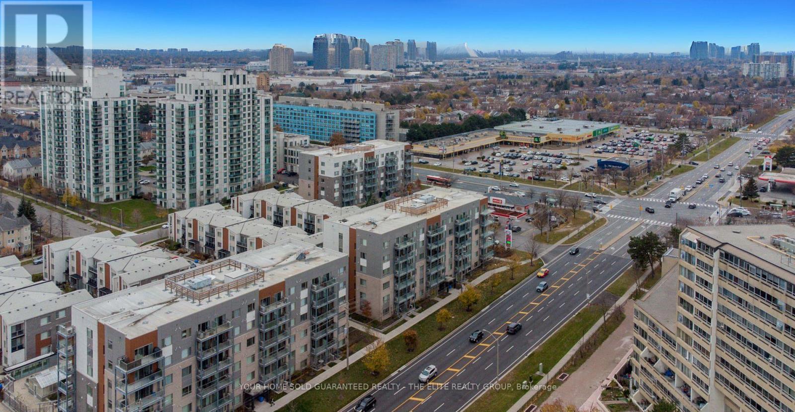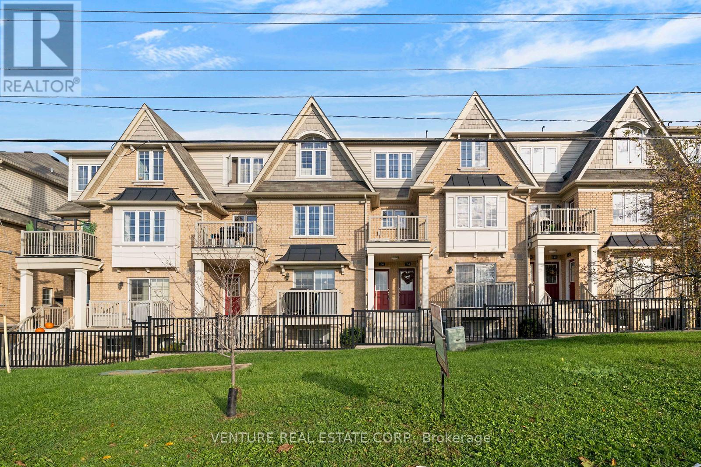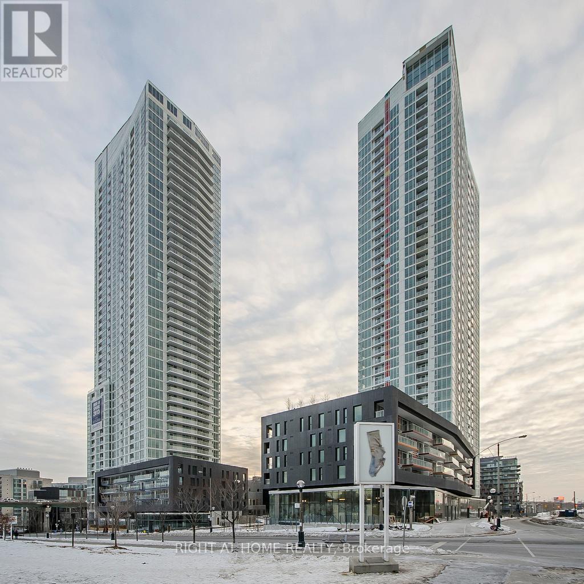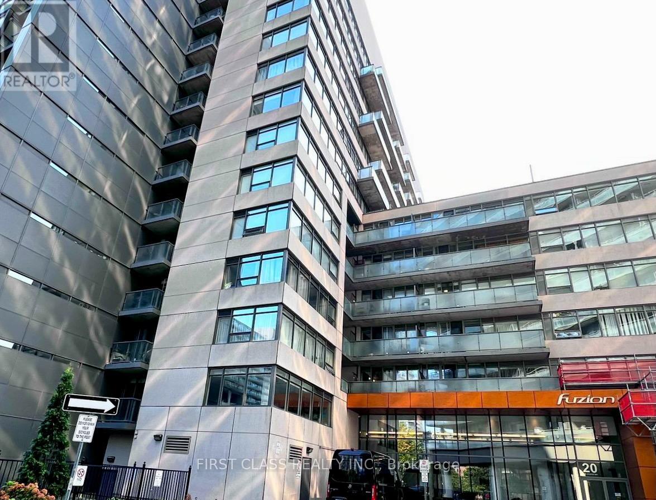20 Caledon Mountain Drive
Caledon, Ontario
Welcome to a rare offering in the highly sought-after Forks of the Credit area of Caledon. This stunning 7-acre property sits on the ravine side of Caledon Mountain Drive, offering unmatched privacy, natural beauty, and serene surroundings. The ranch style raised bungalow features a desirable walkout basement, making the most of its elevated setting and forested views. Inside, the home boasts 3+1 bedrooms and 3 bathrooms, thoughtfully designed for both comfort and functionality. The gorgeous kitchen is a true highlight, featuring Terra Cotta clay tile floors, built-in appliances, and a bright breakfast area with a walkout to the property grounds, enhanced by a cathedral ceiling and a striking wood-burning fireplace, creating a warm and inviting atmosphere perfect for entertaining or relaxing with family. With its blend of rustic charm and modern convenience, this home is ideal for those seeking a peaceful retreat. Built in Shelving Abounds. The Primary Bedroom Features a Walk In Closet and 4 Piece Ensuite. Both Other Bedrooms Feature 2 Double Closets. Whether enjoying the trails, the scenic Credit River, or simply the tranquility of your own acreage, this is a property not to be missed. (id:60365)
71 61st Street S
Wasaga Beach, Ontario
Nestled on a picturesque 93 x 155 park-like lot, this custom-built 3+1 bedroom executive raised bungalow sits well back from the street, offering estate-like privacy and curb appeal. A long double driveway fits 8 cars and leads to an oversized 494 sq.ft. double garage with ample storage. With nearly 2,600 sq.ft. of finished living space, this home offers exceptional comfort and functionality. The modern eat-in kitchen features white cabinetry, stainless steel appliances, quartz counters with peninsula seating, undermount sink, designer backsplash, and hardwood floors. Sliding doors open to a walk-out sundeck overlooking a huge private backyard oasis - ideal for BBQs, relaxing, and entertaining. The main level includes a bright living room with hardwood floors, main-floor laundry, California shutters, and 3 generous bedrooms, including a spacious primary that fits a king bed and offers his/hers double closets. The finished lower level impresses with 10' ceilings, large above-grade windows, and excellent in-law potential. Features include a spacious rec room with gas fireplace, a large 4th bedroom for guests or extended family, and a walk-up to the garage with direct access to the backyard - perfect as a separate entrance for a future basement apt or multi-generational living. Located in Wasaga Beach's peaceful west end, close to shopping, schools, RecPlex, the new casino, and just 15 mins to Collingwood or 20 mins to Blue Mountain. Only a short 550m walk to Georgian Bay and the world's longest freshwater beach. A quality custom build - far from your typical subdivision home. Perfect for downsizers, empty nesters, or families seeking space, comfort, craftsmanship, and exceptional curb appeal. (id:60365)
63 Nicort Road
Wasaga Beach, Ontario
Charming Fully Furnished Retreat Flexible Short Term 3 to 9-Month Lease. Thoughtfully furnished with all essentials. Relax, settle in, and feel at home immediately. Flexible lease options: choose from 3, 6, or 9-month terms to suit your stay, ideal balance of comfort and convenience for seasonal workers, professionals, or families transitioning. Just minutes from the worlds longest freshwater beach a pristine 14km stretch of sandy shoreline ideal for swimming, sunbathing, and beach walks. Beaches 24 nearby offer shaded picnic areas, playgrounds, bike trails, and public facilities great for families and active lifestyles. Perfect for outdoor lovers: access to recreational trails for hiking, cycling, winter skiing, and snowmobiling, plus canoeing or fishing along the Nottawasaga River. Just a short walk from local cafés, ice-cream spots, and the vibrant Beach Drive hub with restaurants and shops. (id:60365)
201 - 333 Sunseeker Avenue
Innisfil, Ontario
Time to Upgrade Your Lifestyle at Sunseeker-Friday Harbour's newest luxury community! If you've been living in a smaller 2-bedroom suite and wishing for more space to work, live, entertain, or simply breathe, this premium 3-bedroom corner residence is the perfect step up. Enjoy the immediate benefits of more room, more privacy, and more flexibility in a superb building offering true resort living. This bright, upgraded corner suite is filled with natural light from multiple exposures and features calming views of the treed Nature Preserve. A large wrap-around terrace expands your living space outdoors, ideal for dining, relaxing, or hosting. Designed for maximum everyday convenience: Two side-by-side parking spots on P1 - rare and valuable; Steps to elevator and stairs for fast access; Locker located on the same floor, just 20 feet from your door; Ideal distance from the garbage chute - close yet quiet; Over $10,000 in builder upgrades include a designer kitchen, upgraded bathrooms and flooring, and custom closet organizers in the primary suite. Three true bedrooms provide the functional flexibility many 2-bedroom units can't: set up a private home office, guest room, fitness space, or enjoy three separate sleeping areas for families or shared living. Sunseeker residents enjoy exceptional resort amenities, including an infinity-edge outdoor pool, hot tub, landscaped courtyards with BBQs and dining areas, games room, golf simulator, theatre room, elegant event spaces, pet spa, and a stunning lobby serving as the social heart of the building. High-speed Rogers Internet included. Just steps to the Lake Club (gym, indoor pool, hot tub, sauna, dining, activity room), Boardwalk restaurants, marina, beach, and Harbour Master. If your current space no longer fits your lifestyle, this is the upgrade you deserve. (id:60365)
249 - 333 Sunseeker Avenue
Innisfil, Ontario
Penthouse 1-Bedroom in Sunseeker's 2-Storey Podium Section with Open Lake Club & Landscaped West Courtyard Views. Live the Friday Harbour Resort lifestyle every day in Sunseeker, the resort's newest residential building and home to its most extensive amenity offering. This stunning, never-lived-in podium penthouse 1-bedroom is one of the limited suites located in the building's quiet 2-storey podium section, offering enhanced privacy, no neighbours above, low hallway traffic, and a boutique-style experience not found in the higher-density tower floors. With a sunny south exposure, this suite enjoys exceptional natural light and open, unobstructed views over the landscaped West Courtyard and toward the Lake Club-not into another residential unit. A truly desirable outlook for those seeking privacy and a more expansive feel. The generous balcony with Napoleon electric BBQ extends your living space outdoors. Inside, the bright interior features a neutral palette, light cabinetry, wide-panel flooring, and a modern L-shaped kitchen designed with clean lines, full-size appliances, and functional efficiency. Smart living is built in: Latch Smart Access provides seamless keyless entry throughout, while CybersuiteX enables easy amenity bookings and building services directly from your phone. Sunseeker offers the best amenity package at the resort: East Courtyard: infinity-edge pool, hot tub, BBQ stations, al fresco dining; Landscaped West Courtyard: BBQ, dining, lounge zones, outdoor games tables; Indoor entertainment lounge + kitchen; Games room with pool table; Movie/theatre room; Golf simulator; Pet wash station; Beautiful, hotel-inspired lobby. High-speed Rogers Internet included. Steps to the Lake Club (gym, indoor pool, sauna, hot tub, restaurant, activity room), Boardwalk shops and dining, marina, trails, and beach. This is modern waterfront living, bright, private, connected, and perfectly positioned within Friday Harbour's newest and most amenity-rich community. (id:60365)
15 & 16 - 4300 Steeles Avenue
Vaughan, Ontario
Location, Location, Location. 3160 Sq Ft Plus Approx. 1000 Sq Of Mezzanine (Storage) not included in sq. ft, Over 45 Ft Wide Units, Natural Light. 1700 Sq Ft Of Finished Office, Waiting Area, Reception Area, 3 Private Offices, Large Board Rm, Kitchenette, 2 Bathrooms, Clean Space. Two Drive-In Doors, Ample Parking, Great Mix Of Uses, TTC At Door Step Minutes to Subway, Hwy 407, 400, 427 Minutes Away... * No automotive related operations* FACING STEELES AVE (id:60365)
603 Logan Avenue
Toronto, Ontario
Prime commercial/retail space available for lease in the heart of North Riverdale at 603 Logan Ave! This well-maintained and easy-to-manage unit offers excellent street visibility and steady foot traffic. Conveniently located near Gerrard Square, public transit, schools, and a variety of established neighbourhood businesses. Perfect for convenient store, coffee shop, boutique, service business or a wide range of retail or commercial uses. Your possibilities are endless in this vibrant, high demand area! (id:60365)
314 - 1630 Queen Street E
Toronto, Ontario
Welcome to this 587 Sqft + 61 Sqft Balcony, One Bedroom + Den + One Bathroom Apartment and Experience the best of boutique beach living at West Beach Condos! This intimate 6-story residence offers a sophisticated urban escape with incredible proximity to Woodbine Park, Ashbridge's Bay, The Beaches & Leslieville, boardwalk, and vibrant Queen Street East. Enjoy an array of thoughtful amenities including a state of art fitness centre, a chic party room perfect for entertainment, pet wash centre, and a stunning rooftop terrace with BBQ, sun loungers, and a cozy fire pit, offering skyline and lake views. Steps to TTC, local shops, and acclaimed eateries, this is an unparalleled opportunity for those seeking a blend of laid-back beach vibe and convenient city access. (id:60365)
103 - 5155 Sheppard Avenue E
Toronto, Ontario
Stylish and functional corner condo offering rare ground-level street access perfect for those seeking a live/work lifestyle or home-based business opportunity. This bright and modern suite features an open-concept layout with oversized windows, a sleek kitchen with stainless steel appliances, and a walk-out patio ideal for both relaxation and client interaction. Residents enjoy access to a fully equipped gym, party room, yoga studio, and an entertainment kitchen perfect for hosting friends and family. The outdoor BBQ area adds a great touch for summer gatherings, while the on-site playground offers fun for the kids. Conveniently located near transit, Hwy 401, shopping, schools, parks, and community amenities. A versatile option for first-time buyers, entrepreneurs, or investors looking to thrive in the Toronto condo market. (id:60365)
156 Kingston Road W
Ajax, Ontario
Welcome to this lovely 2-bedroom, 2-bathroom home offering approximately 1,078 sq. ft. of comfortable living space, complete with a garage and a second parking spot conveniently located directly across from it. The open-concept main floor features large windows, a walk-out to the balcony with a gas BBQ line, and a combined living/dining area - perfect for entertaining. The modern kitchen showcases granite countertops, a glass tile backsplash, under-cabinet lighting, and stainless steel appliances (including an above-stove microwave), along with ample counter space and a spacious breakfast bar. A powder room, laundry area with stackable washer and dryer, and extra storage under the staircase complete the main level. Upstairs, the primary bedroom offers a walk-in closet with excellent storage, accompanied by a generously sized second bedroom and a 4-piece bathroom. Located in a family-friendly neighbourhood, this home is close to an abundance of amenities - including transit at your doorstep, highways, restaurants, grocery stores, Costco, parks, schools, places of worship, and more. Enjoy outdoor living and summer gatherings on your private balcony - the perfect place to relax and unwind! (id:60365)
4708 - 75 Queens Wharf Road
Toronto, Ontario
*Breathtaking Residence in one of the City's Most Prestigious addresses designed by World Class Team Architects* Grand Open Concept Living/Dining*This Magnificent Residence Has It ALL!*Fantastic Complex With State Of The Art Amenities*Fabulous Entertaining Space, High 9F Ceilings, Elegant Finishes, Gourmet Kitchen*Located In The Heart Of WATERFRONT* (id:60365)
513 - 20 Joe Shuster Way
Toronto, Ontario
Stunning Two Bedroom Corner Suite in the highly sought-after King Street West & Heart Of Liberty Village! Open Concept. Modern Kitchen with S/S Kitchen Appliances. Well-designed Functional Layout with Unobstructed South West Views. Lots of Natural lights from the large windows. Amenities Including Gym, Party Room, Meeting Room. Steps To shops, supermarket, TTC, and much more. Heat pump rental included. (id:60365)

