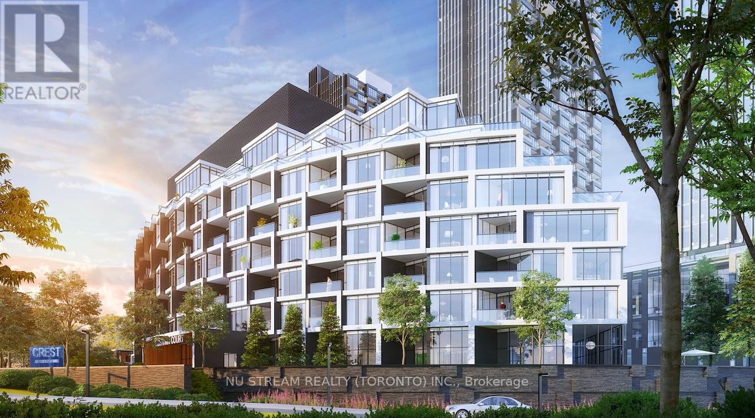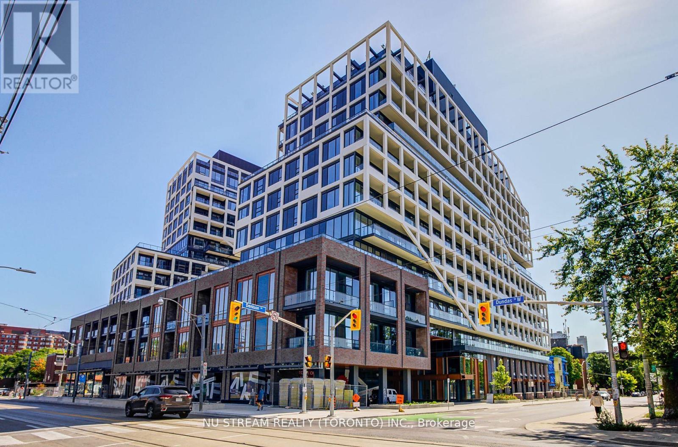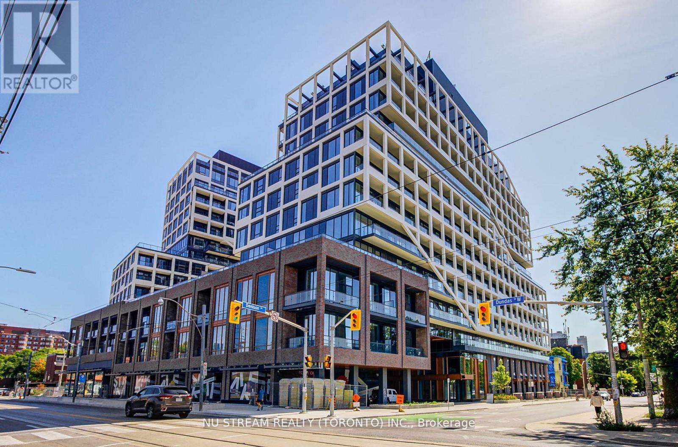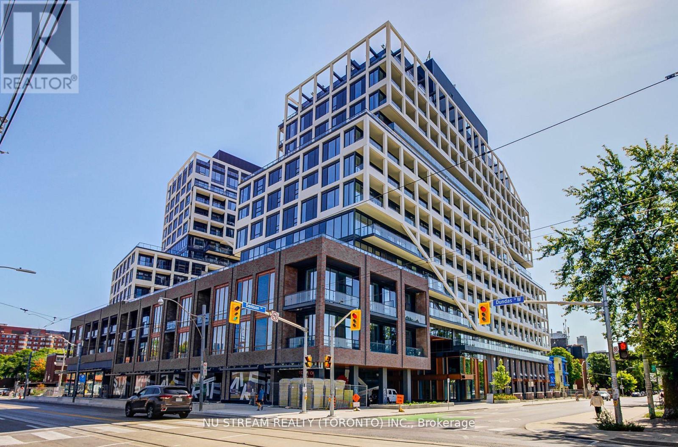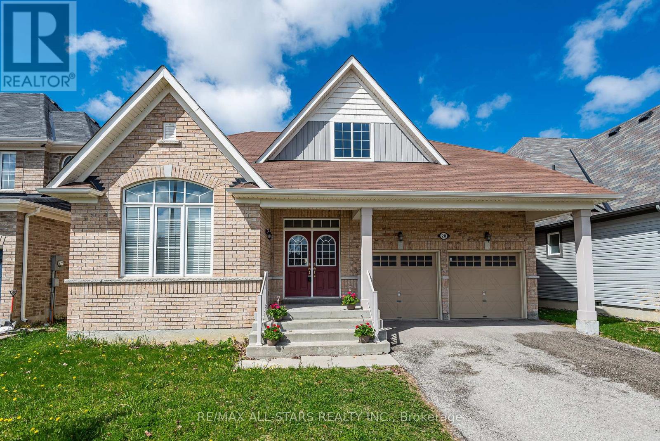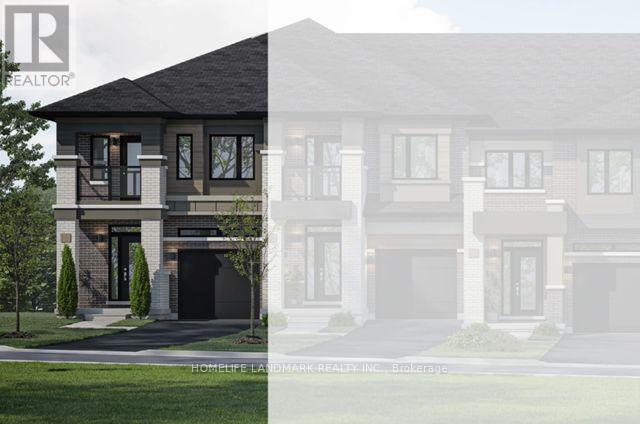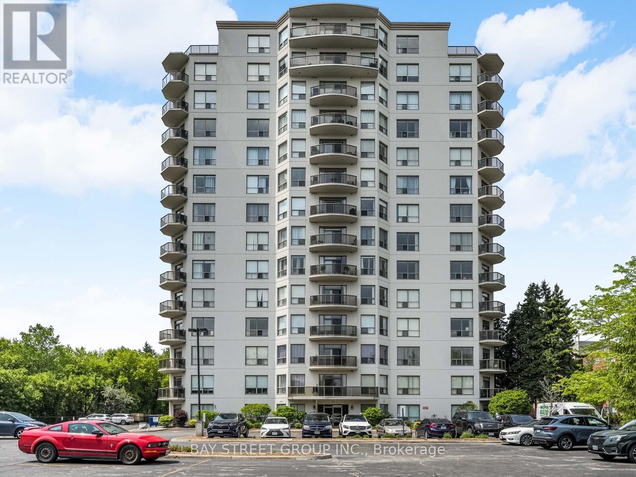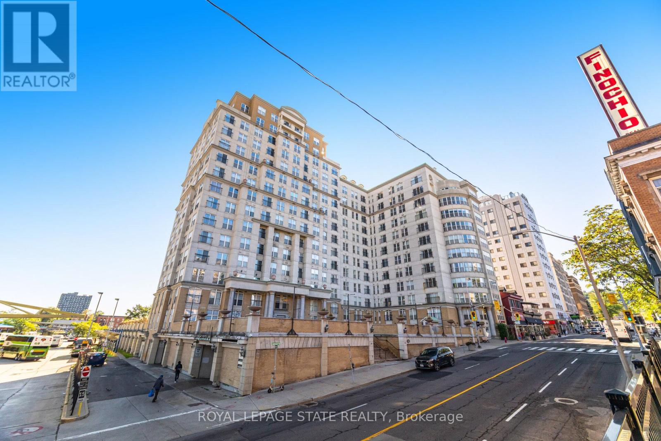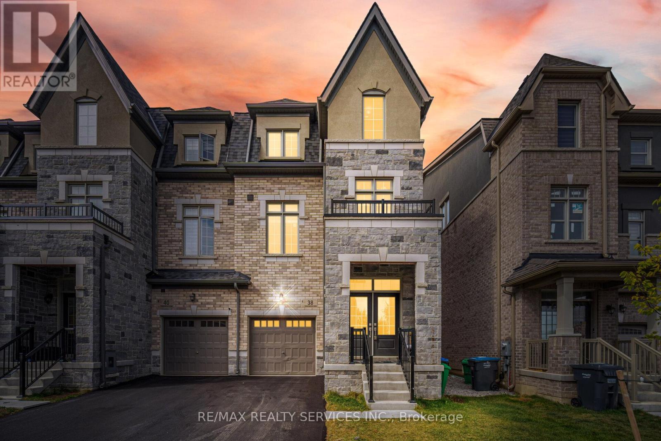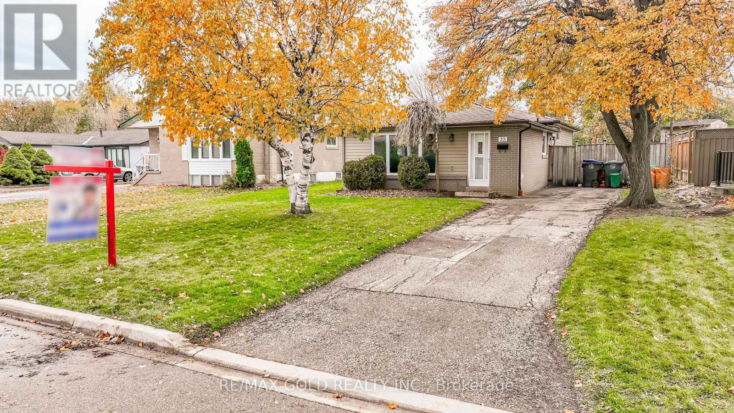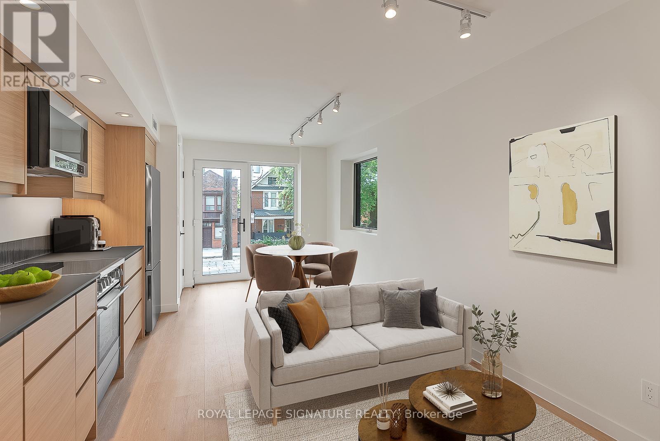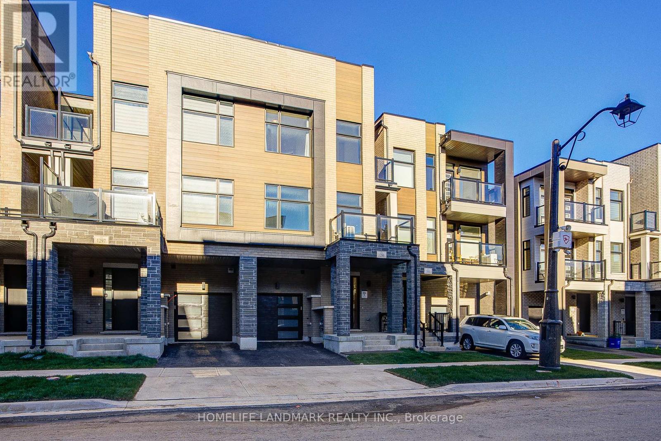326 - 1 Kyle Lowry Road
Toronto, Ontario
Brand New 2Bedroom condo at Crest at Crosstown by Aspen Ridge. This brand-new residence showcases premium craftsmanship and contemporary design throughout. South facing, sun-filled terrace facing south, perfect for indoor-outdoor living. Featuring 2 spacious bedrooms and a full bathrooms, this never-before-occupied home includes 1 parking space and 1 locker for your convenience. Floor-to-ceiling windows flood the interiors with natural light, highlighting the sleek modern finishes. Located At Don Mills & Eglinton Within The Master-Planned Crosstown Community, Residents Are Steps To The Future Eglinton Crosstown LRT, Parks, Shopping, Dining, And Have Easy Access To The Don Valley Parkway. Experience Modern Urban Living At Its Finest. ** Extras ** Built-In Fridge, Oven, Range Hood, Dishwasher; Glass Cook Top; Washer & Dryer; All Existing & ELFs. (id:60365)
803 - 115 Denison Avenue
Toronto, Ontario
Tridel's newest community MRKT Condominiums. Luxury living with all of what downtown Toronto has to offer directly at your doorstep. Rare to find wide, spacious and bright 2 bedroom.The suite features a fully equipped modern kitchen with built-in appliances, stone counter tops and access to the large balcony. Enjoy the resort-like amenities including multi-level gym, outdoor rooftop pool, bbq terrace, co-working space with meeting rooms, kids game room, and much more. Excellent location at Kensington Market, U of T, Chinatown, Queen West, King West, and walk to St Patrick Subway station or TTC streetcars. (id:60365)
813 - 115 Denison Avenue
Toronto, Ontario
Client RemarksTridel's newest community MRKT Condominiums. Luxury living with all of what downtown Toronto has to offer directly at your doorstep. Rare to find wide, spacious and bright 1 bedroom.The suite features a fully equipped modern kitchen with built-in appliances, stone counter tops and access to the large balcony. Enjoy the resort-like amenities including multi-level gym, outdoor rooftop pool, bbq terrace, co-working space with meeting rooms, kids game room, and much more. Excellent location at Kensington Market, U of T, Chinatown, Queen West, King West, and walk to St Patrick Subway station or TTC streetcars. (id:60365)
519 - 115 Denison Avenue
Toronto, Ontario
Tridel's newest community MRKT Condominiums. Luxury living with all of what downtown Toronto has to offer directly at your doorstep. Rare to find wide, spacious and bright 2 bedroom.The suite features a fully equipped modern kitchen with built-in appliances, stone counter tops and access to the large balcony. Enjoy the resort-like amenities including multi-level gym, outdoor rooftop pool, bbq terrace, co-working space with meeting rooms, kids game room, and much more. Excellent location at Kensington Market, U of T, Chinatown, Queen West, King West, and walk to St Patrick Subway station or TTC streetcars. (id:60365)
20 Beechener Street
Georgina, Ontario
Beautifully Designed And Unique Bungaloft Having Large Open Concept Areas And Cathedral Ceiling In Main Living Space. Gas Fireplace And Soaring Windows Set The Ambiance For Stylish Living Complete With Hardwood Floors. Elegant Slate Look Floors In Double Door Entrance And Large Kitchen. 8Ft Walkout To Deck And Fenced Yard. You'll Love The Main Level Primary Bedroom W/ Walk-In Closet And Huge Bathroom W/Separate Shower & Luxurious Oval Bathtub. Not To Mention The Huge Loft O/Looking Living W/ 4th Br And Another 4 Pc Bath! Amazing Park W Splash Pad & Basketball Courts Plus Trails For The Whole Family Just Around The Corner! Bring The Extended Family! Seller says BRING OFFER. Virtually Staged on blank canvas (id:60365)
12 - 660 Colborne Street
Brantford, Ontario
Assignment Sale! Beautiful Corner Townhome built by LIV Communities in the heart of Brantford. This brand-new 1629 sqft - 3-bed, 2.5-bath home offers a bright open-concept layout with large windows and modern finishes throughout, Lots of upgrades Included. Spacious kitchen with upgraded cabinetry, island, and breakfast area. Primary bedroom features an ensuite and a walk-in closet. Convenient upper-level laundry. Attached single-car garage with private driveway. Located in a highly sought-after family-friendly neighbourhood close to Highway 403, shopping centres, schools, parks, restaurants, and all amenities. Excellent opportunity for first-time buyers or investors looking for a quality home in a growing community. Tentative closing March 2025. (id:60365)
606 - 255 Keats Way
Waterloo, Ontario
Prestigious Keats Way on the Park 2 bedroom suite offers a modern open concept floor plan with updated kitchen with ceramic backsplash, granite counters, track lighting overlooking dining area amidst the expansive panoramic views from the living room featuring a corner "RusticCrafts International" Rustic Flame Deluxe Electric Fireplace w/mantle. The master features a large window, a walk-in closet w/organizer shelving, master ensuite bathroom w/low-basefibre glass shower stall. Ceramic tiles. 2nd full bathroom adjacent to 2nd bedroom. In-suitelaundry & full balcony w/view. Just minutes walk to U of Waterloo. Available for immediate possession. Walking distance to schools, both universities, bus routes, grocery stores, parks,Uptown Waterloo and more! One underground parking included. (id:60365)
1605 - 135 James Street S
Hamilton, Ontario
Welcome to Penthouse 1605, 135 James Street South, Hamilton a rare top-floor gem in the iconic Chateau Royale. If youve been searching for urban sophistication with panoramic views, concierge service, and all the conveniences of downtown Hamilton, this is your must-see home. This penthouse unit is on the15th floor, granting you sweeping, unobstructed vistas over Hamiltons skyline, the escarpment, and beyond. Floor-to-ceiling windows bathe the open-concept living areas in natural light, while a cozy balcony lets you drink in sunsets and city lights from the comfort of your own domain. Inside, expect generous living and dining space, a functional kitchen suited for entertaining, and serene primary quarters with ample closet space. The layout flows intuitively into the various spaces. Owning in Chateau Royale means being part of one of Hamiltons most sought-after condominium addresses. Developed in 2005, the building comprises 197 units over 15 storey, with maintenance fees that include heat, water, common elements and building insurance. Among the amenities youll enjoy: a 24-hour concierge and secure entry, a fully equipped fitness Centre (free weights, cardio machines, universal gym) and the buildings generous landscaped terrace gardens (over 20,000 sq. ft. atop the parking podium) including a dog-designated area at the back of the building. Location is everything and Chateau Royale nails it. With a Walk Score nearing 9899, you are steps from St. Josephs Hospital, Hamilton GO, transit, top restaurants, galleries, shops, Locke Street, the Art Crawl on James North, and the energy of the downtown core. As a penthouse, 1605 offers privacy and prestige not often available in this building and the kind of wow factor every visitor will remember. High floors also offer better cross-ventilation, quieter environs, and an elevated perspective. Dont miss this unique chance to own one of Chateau Royales most dazzling residences. Schedule your private showing today (id:60365)
38 Foxsparrow Road
Brampton, Ontario
** 2910 Square Feet ** Immaculate 5 Bedrooms Stone Elevation End-Unit House With 4 Washrooms In Demanding Torbram & Countryside Area! Rare To Find 2 Bedrooms & Full Washroom In Main Floor** Double Door Grand Entry With Open To Above Foyer! Sun-Filled House Comes With 3.5 Washrooms! Family Size Upgraded Kitchen With Quartz Counter & Backsplash, Under Valance, Crown Molding, Upgraded Floor Tiles, S/S Appliances & Massive Center Island! Laminate Floor In Main Floor & Hardwood On 2nd Floor! Separate Living/Dining & Family Rooms With Walk Out to Wooden Deck! 9 Feet High Ceiling In Main & 2nd Floors! All Good Size Bedrooms! Master Bedroom Comes With 4Pc Ensuite, Walk In Closet & Balcony. ** No Side Walk Driveway ** House Has Central Vaccum Rough-Ins* Has A Separate Door From The Bedroom Downstair- Potential To Make A Full In-law Suite! Few Mins To Hwy 410, Trinity Mall & Bramalea City Center! Very Central Location!! House Shows 10/10. Must View House* (id:60365)
35 Duke Road
Brampton, Ontario
WELCOME TO 35 DUKE ROAD: Well Maintained Bright & Spacious 3 Bedrooms' HOME LOCATED ON 131'DEEP LOT in Desirable D-Section of Brampton Close to Go Station FEATURES Bright & Spacious Living Room Overlooks to Manicured Front Yard Through Bow Window...Open Concept Dining Area...Eat in Kitchen W/Breakfast Area...3 Bedrooms...Beautiful Backyard with Interlocked Side Yard...FINISHED BASEMENT Features REC ROOM with Lots of Crawl Space...Separate Side Entrance to Basement...Upgrades Include: New Floor on Main Floor, Fridge (2025); Freshly Painted; Washer/Dryer (4 Years)...Lots of Potential...Ready to Move in Home with Wide Driveway with 4Parking!!! (id:60365)
1 - 1254 Davenport Road
Toronto, Ontario
Modern Loft Living On Davenport Ave! Welcome to Studio 1 - A Luxury Corner Loft Complete With 1 Bed, 1 Bath & Designer Finishes. Energy Efficient & Professionally Insulated For Soundproofing. Through The Private Entrance Lies Sleek Engineered Hardwood Which Spans This Entire Unit. The Expansive Front Hall Closet Features Clever Built-Ins. The L-O-N-G & Open Concept Living/Dining Space Has A Built-In TV Mount, Floor to-Ceiling Windows, Bonus Window, Track Lights & Walk-Out To The Gated Private Terrace. The European-Inspired Kitchen Features All Stainless Steel Fisher & Paykel Appliances, Fenix Counters, Custom Back Splash & Lots Of Storage Space. The Primary Suite Is Extra Sweet With A Double Mirrored Closet With Built-Ins & A Clerestory Window - Natural Light Without Sacrificing Wall Space or Privacy. Take A Spa Day In The 3-PieceBath With Tile Floors, An Extra-Large Vanity With Fenix Counters, Lots Of Storage Space & A Walk-In Glass Block Shower. The Magical 122+ SqFt Gated Private Terrace Has A Privacy Screen & Is Partially Covered So It Can Be Enjoyed Year-Round - Fully Loaded With A Hose Hook-Up &Outdoor Outlet. Ensuite Stacked Washer/Dryer. 1 Bike Rack Included. (id:60365)
1299 Dempster Lane
Oakville, Ontario
Be the first to live in this brand-new 3-storey townhome in Oakville's sought-after Joshua Meadows community. This modern home offers an open-concept layout with 10-ft ceilings on the ground floor and 9-ft ceilings on the second and third floors. The ground level features a smart zone, inside access to the car garage. On the second floor, enjoy a sleek kitchen with quartz countertops, a huge island, stylish backsplash, and plenty of storage, opening into the bright dining and great room with walkout to balcony. Upstairs, the primary bedroom includes a walk-in closet and 3-piece ensuite, two additional bedrooms share a 3-piece washroom. Laundry is on the bedroom level. Conveniently located near shopping, highways, this home offers comfort and style in a prime location. (id:60365)

