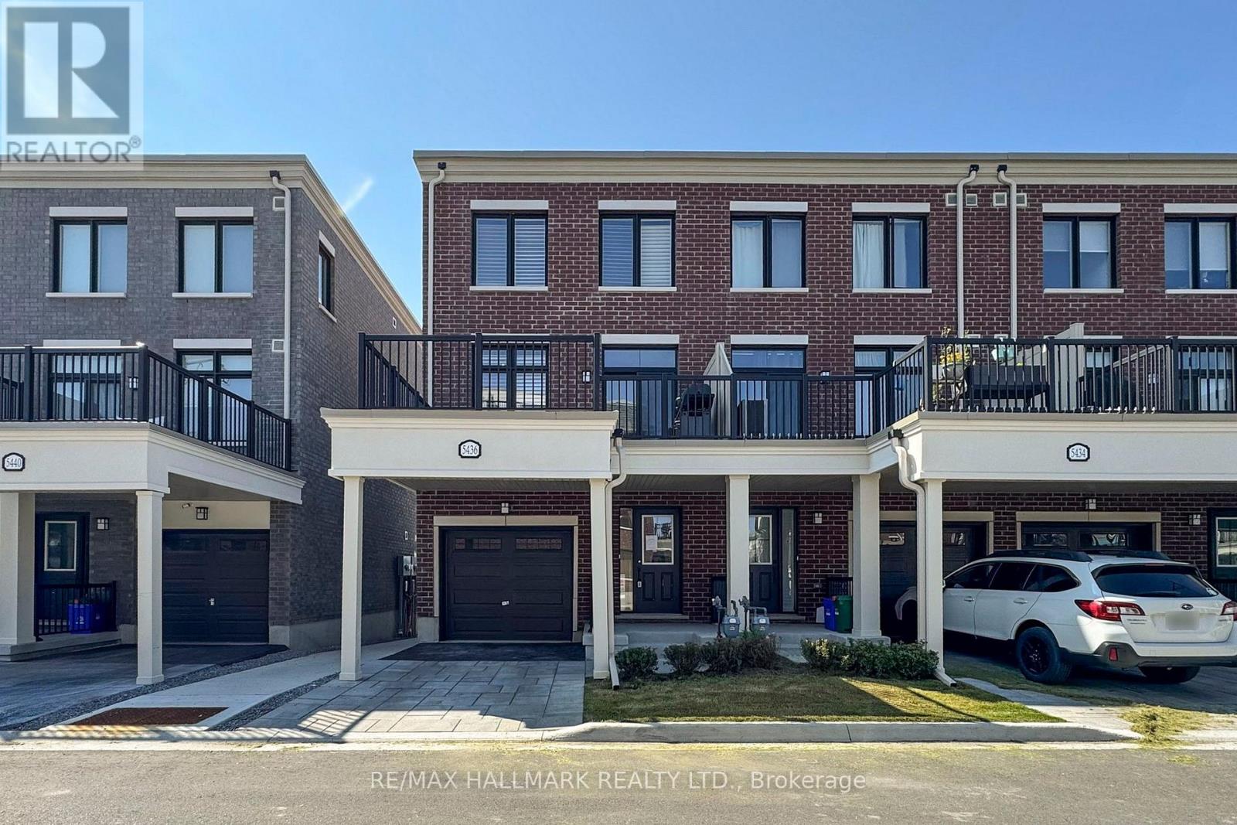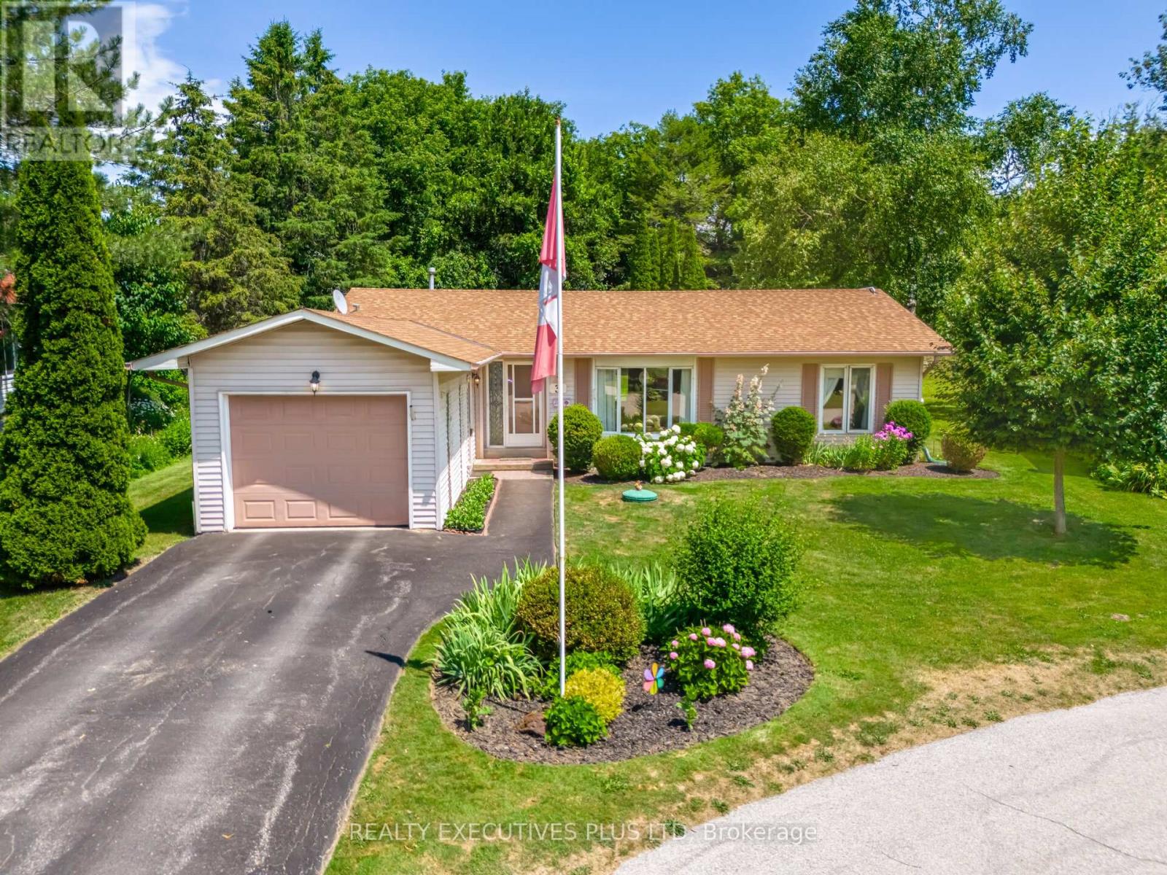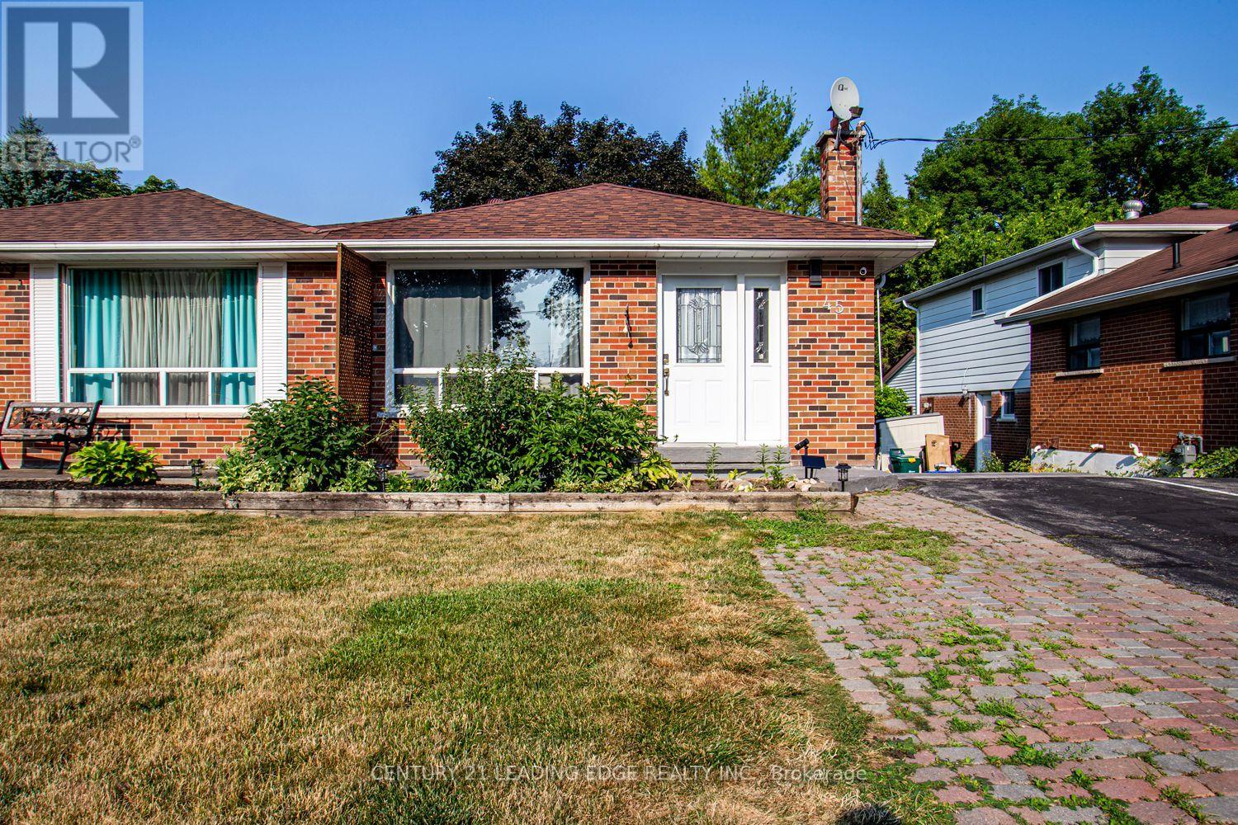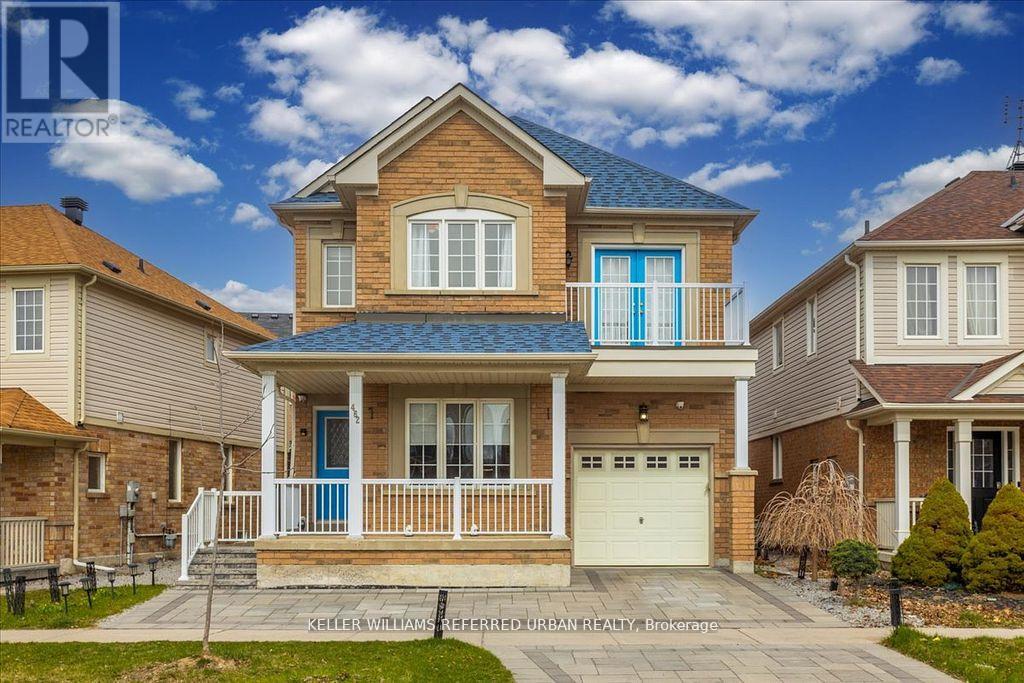56 Donald Buttress Boulevard W
Markham, Ontario
Discover one of the most desirable neighborhoods in the heart of Cathedraltown and check out this stunning freehold townhouse with almost 2,100 sqft offering 9 ceiling on ground and second levels. This beautiful town home comes with hardwood flooring, newly painted interior, pot lights, contemporary kitchen with a center island and soft-closing kitchen cabinet doors, quartz countertop, stylish backsplash, countertop water filter installed, and walkout to a large terrace! California shutters throughout except primary bedroom with zebra roller blinds installed. Primary bedroom features a 4-piece ensuite bathroom, dual walk-in closets, as well as its own balcony! One of the other bedrooms is a semi-ensuite with direct bathroom access. Spacious laundry room with rough-in on the bedroom level. A multi-purpose family room with French doors on the ground level that can serve as an office or in-law suite as this floor has a full 3-piece bathroom. Water softener has been installed for the home! Direct access to garage with EV ready-Nema 14/50 amps plug installed. Freshly paved asphalt driveway. Plenty of visitor parking spaces in front of the property. A super convenient location with close access to 404, public transit, Costco, schools, banks, shopping and dining options. You absolutely wouldn't want to miss out on such wonderful opportunity to own this lovely move-in ready property! (id:60365)
26 Whitford Road
Markham, Ontario
Welcome to your dream home in the prestigious Cachet community, featuring 9' ceilings on the main floor, newly painted interior, all new window coverings, and hardwood flooring throughout. The open-concept kitchen flows seamlessly to a private deck and interlocked backyard, perfect for entertaining. Upstairs offers 3 spacious bedrooms, including a primary suite with a large walk-in closet and a 4-piece ensuite. The brand-new finished basement adds extra living space with high-quality millwork, pot lights, and a stylish 3-piece bathroom. Enjoy the convenience of direct access to the garage, with an additional rear door in the garage leading to the backyard for easy gardening and maintenance. Located in an excellent school zone with top-ranking options such as Pierre Elliott Trudeau High School, Bayview Secondary School (IB Program), and St. Augustine Catholic High School, plus many other great schools to choose from. Close to Hwy 404, supermarkets, shopping plazas, and all amenities, this is the ideal home for modern family living. (id:60365)
14 Algonquin Crescent
Aurora, Ontario
Welcome to this beautifully renovated raised bungalow in the heart of Aurora, offering a perfect blend of modern upgrades and timeless charm.With approximately 1,080 sq. ft. of bright and inviting living space on the main level, this home is move-in ready! Featuring 3 spacious bedrooms upstairs and an additional bedroom in the finished basement, this home is ideal for families, down-sizers, or investors looking for extra space.The open-concept main floor boasts new flooring and fresh paint, creating a warm and contemporary feel. The new kitchen is equipped with quartz countertops, and ample cabinetryDownstairs, the fully finished basement offers even more living space, complete with a large rec room an additional bedroom, and a second bathroom perfect for a growing family. Situated on a spacious lot with a large hedge giving providing tons of privacy for outdoor activities! This home is close to parks, schools, shopping, and transit, ensuring both convenience and comfort. UPGRADES: Kitchen (2025), Flooring(2025),Basement(2025), Carpet(2025), Paint(2025) (id:60365)
550 Greig Circle
Newmarket, Ontario
This Beautifully Bright Home Offers An Open-concept Living Space Filled With Natural Light, Featuring Oversized Bedrooms And Tasteful Finishes Throughout. The Fully Finished Basement Boasts a Private in-law suite complete with its Own Kitchen, Laundry, and full washroom, ideal for extended family. Nestled in a sought-after Neighbourhood, just steps from top-ranking schools, scenic parks, and everyday amenities. (id:60365)
5436 Main Street
Whitchurch-Stouffville, Ontario
Welcome to Baker Hill Towns in the heart of Stouffville! This rare residence with commercial/industrial zoning offers a unique live-work opportunity. The versatile main floor is ideal for a home office, studio, or business use. Featuring a modern open-concept kitchen with quartz countertops, stainless steel appliances, and California shutters throughout. Enjoy a spacious walk-out terrace equipped with a gas line perfect for BBQs. Located in a quiet, family-friendly neighborhood just steps to vibrant Main Street, parks, trails, schools, daycares, and the GO Station. A perfect blend of flexibility, convenience, and community living! (id:60365)
2 Parker Lane
New Tecumseth, Ontario
Welcome to this stunning 4-bedroom, 3-bathroom detached home, perfectly positioned on a premium corner lot in the award-winning Treetops community directly across from a tranquil park. This beautifully maintained, carpet-free home features upgraded flooring throughout, adding to its modern charm.Enjoy a spacious family room with a cozy gas fireplace, flowing into a separate dining area ideal for entertaining. The chef-inspired kitchen offers stainless steel appliances, ample cabinetry, and elegant finishes, creating a perfect space for culinary creativity.The oversized primary suite boasts a spa-like 4-piece ensuite and a generous walk-in closet. Additional bedrooms provide flexibility for growing families, guests, or a home office setup.The large corner lot provides generous outdoor space for gardening, play, or summer gatherings.Conveniently located near grocery stores, restaurants, department stores, and provincial parks, this home perfectly balances luxury, comfort, and accessibility. A rare gem in a highly sought-after neighborhood!This exceptional property Conveniently located To Amenities and to Hwy 400, Family-Friendly Neighborhood. Don't miss out on this incredible opportunity to make it yours! (id:60365)
83 Shannon Road
East Gwillimbury, Ontario
Discover this charming 4-bedroom backsplit nestled on a quiet, family-friendly cul-de-sac in the heart of Mount Albert. This warm and inviting home offers a unique layout with high ceilings on the lower level, creating an open and airy feel that sets it apart from the rest. Step into a custom-designed kitchen that blends style and function, ideal for everyday living or entertaining guests. The main and upper levels flow beautifully with spacious principal rooms, while the partially finished basement provides added space for a home office, gym, or media room just awaiting your final touches. This home is perfect for growing families or downsizers alike. Additional features include a private backyard with mature trees, 2-Car Garage with double driveway with ample parking, walking distance to parks, schools, and shops. Just a short drive to Hwy 404 and East Gwillimbury GO, 83 Shannon Rd is more than just a house it's a place to call home. Vinyl Siding was replaced in 2022, Roof was replaced in 2021 (id:60365)
3 Pineview Court
New Tecumseth, Ontario
You have just found a home in the Tecumseth Pines Community that its current owners have well-loved for 14 years. It is time to move on, so they are offering this Cypress Model (the largest model) for an exceptional value. It sits on a quiet court with a private, forested backyard. You can enjoy the tranquility found from your deck in the mild months and witness all of nature from your sunroom on cooler days. The Cypress Model features two bedrooms, two bathrooms and the popular den which is often used as an office or tv room, add a pullout couch and you have a spare room for guests. The home is a short walk to the popular recreation centre where community activities such as an indoor swimming pool, billiards, parties, fitness, darts and so much more can be found. The furnace and roof are not too old, so major expenses should not be a large concern. This home's ideal buyer would be someone who appreciates the opportunity to personalize their own space and enjoys a welcoming, like-minded neighborhood atmosphere. Monthly Fee Associated with this Adult Lifestyle Landlease Community (id:60365)
79 Bulmer Crescent
Newmarket, Ontario
Nestled on a tranquil crescent in Newmarket's desirable Woodland Hill, discover an exceptional detached family home where thoughtful design seamlessly blends with everyday comfort and sophisticated style, creating an inviting atmosphere for both relaxation and entertaining. Built in 2010, this residence offers a harmonious living experience. Designed for modern living, this spacious 2,621 square foot detached home provides generous room for every family member. Its thoughtful layout, with four bedrooms and four bathrooms (three full, one half), offers ideal flexibility for families. Step inside to a well maintained interior where a chef's kitchen, complete with gleaming ceramic flooring and modern stainless steel appliances, overlooks the inviting family room perfect for entertaining. The main level continues with rich hardwood floors flowing through the living and dining areas, the living room offering a charming walk-out to front porch. Gather around the cozy gas fireplace in the family room on cooler evenings. Upstairs, the expansive primary bedroom is a private retreat, featuring a 5-piece ensuite bathroom and a walk-in closet. Three additional spacious bedrooms each boast their own ensuite privileges, with a 3-piece private ensuite and 4-piece shared ensuite, offering comfort and convenience for all. A practical laundry room with ceramic flooring is also located on this upper level. The lower level offers an unfinished basement, presenting a blank canvas for future customization, whether for additional living space, a home gym, or an entertainment area. Outside, the classic brick exterior complements the expansive lot, offering exceptional privacy with tranquil views of mature trees and direct backing onto a lush green space perfect for outdoor enjoyment and family gatherings. The property is conveniently situated near parks and schools, contributing to its appeal in this desirable community. (id:60365)
Bsmt - 45 Wales Avenue
Markham, Ontario
Spacious Basement Apartment with Separate Entrance in an Upgraded Semi-Detached House In Excellent Location Of Old Markham Village. 2 Bedrooms and 1 Washroom On The Ground Floor. Kitchen and 1 Washroom In The Basement, Separate Laundry. Close To Go-Train, School, Shopping, Hospital, Historic Markham Main Street. (id:60365)
462 Reeves Way Boulevard
Whitchurch-Stouffville, Ontario
Beautifully updated, move-in ready home in one of Stouffvilles most desirable neighbourhoods! Just minutes to top-rated schools, parks, Main Street, shopping & GO Transit. Recent upgrades include interlocking stonework (2022), a new furnace (2023), and a new roof (2022). The main floor features elegant hardwood flooring, a separate family room, and direct access to the garage, which includes built-in storage shelves and a second fridge (2022, included). The bright kitchen is finished with quartz countertops and offers ample space for everyday living. This home also features a smart home system (Smart Life eWeLink) that controls Wi-Fi activated lighting, the thermostat, and a security systemproviding added comfort, convenience, and peace of mind. Upstairs, the second floor (updated with hardwood in 2020) includes a spacious primary bedroom with a custom walk-in closet (2020) and a 4-piece ensuite with a new glass shower door (2025). The second bedroom is generously sized with a large closet, and the third bedroom includes a private balcony. The main upstairs bathroom was fully renovated in 2022. The fully finished basement (2022) features a stylish 3-piece bathroom, an open-concept bedroom or living area, and a large L-shaped cold cellar ideal for storage. Located close to parks, schools, and shopping, this home is perfect for families seeking small-town charm with proximity to Toronto. This home is a Must-See! (id:60365)
2452 Bur Oak Avenue
Markham, Ontario
Aspen Ridge Upper Cornell End Unit Freehold Townhouse *Direct Access To Garage *Long Driveway*W/O From Kitchen To Large Deck *Regency Oak Natural Hardwood On Main And 2nd Floor *Kitchen W/ S/S Appliances/Backsplash *Master Bdrm W/ 3Pc Ensuite *2nd Bdrm W/3Pc Ensuite *Close To Park, Pond, School, Go Train & Hospital *Updated Air Conditioner &Water Tank (2024) (id:60365)













