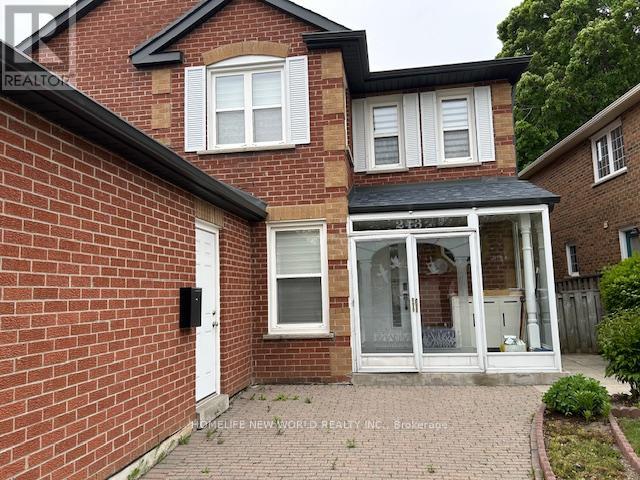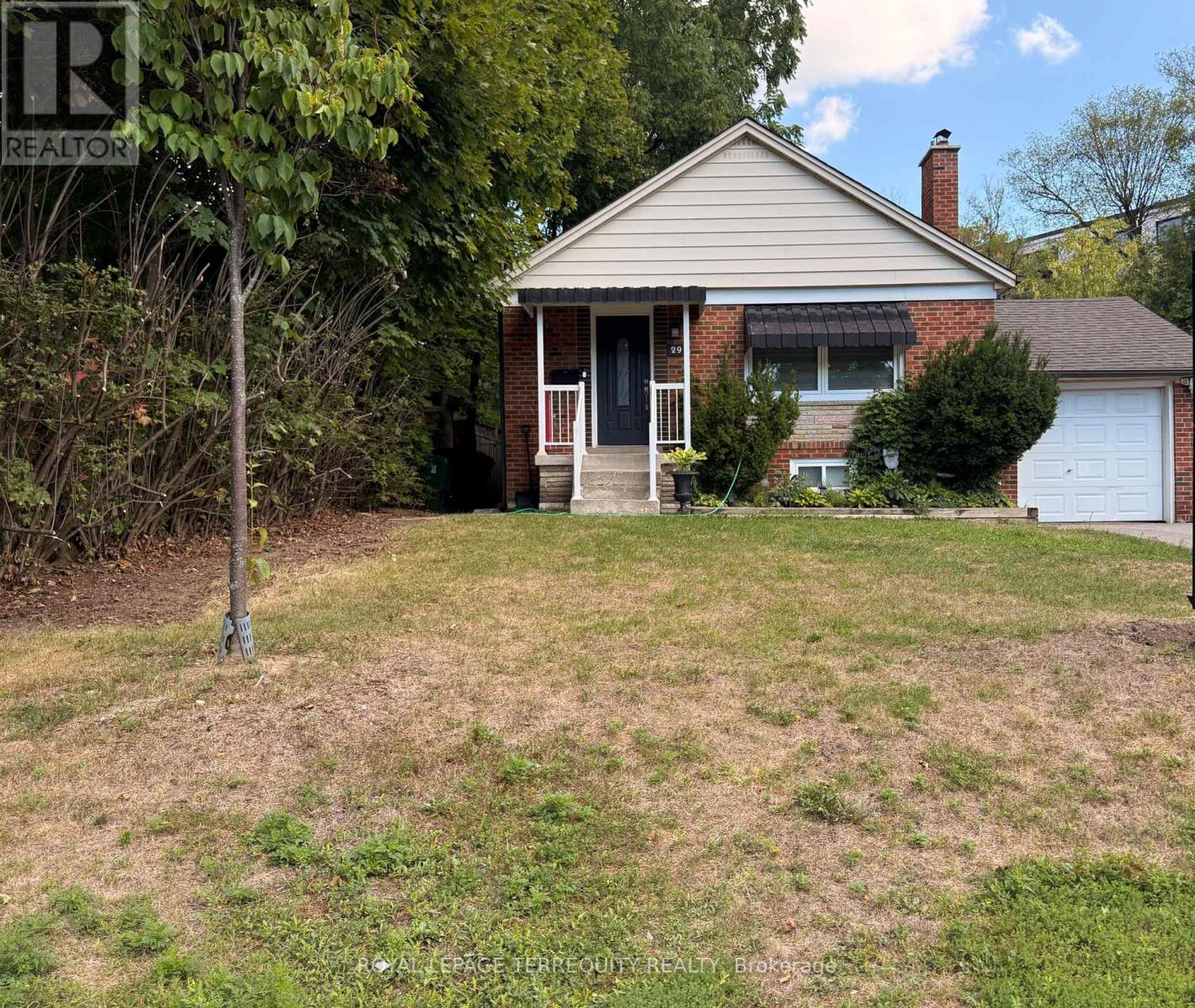1902 - 2545 Simcoe Street N
Oshawa, Ontario
Brand New! Beautiful one bedroom condo located in vibrant Oshawa North. Amenities include spacious party room, dining room, meeting rooms, theater, game room, outdoor barbeque area. Minutes away from highways, this condo offers convenience, luxury, and a vibrant community lifestyle. Includes spacious locker for extra storage and one premium underground parking spot. this condo offers a large balcony, laminate floor throughout, quartz counter top, backsplash, ensuite stackable laundry, 24hr concierge service, and many more services. (id:60365)
D110 - 69 Lebovic Avenue
Toronto, Ontario
Turnkey Food Operation. Commercial Retail Unit for Lease Located at Rapidly Growing Food Plaza/Area in a high-traffic area at the Prime Location of Warden Ave & Eglinton Ave E Toronto. Highly Sought after Location. Tenants Includes RBC Bank, D-Spot, Affy's Premium Grill, F45 Fitness Club, Chachi's Chai, Coco, Food Court Outlets, Professional & Medical Offices including Dental Office and Insurance Offices. Located In a Popular Shopping District Of Scarborough With Ample Parking Spaces. Once Centre Plaza is the Destination Hub & Office Location For Customers & Professionals surrounded by Ontario Court Houses, Banks, Grocery, Clothing & Hardware Stores, and Entertainment Centers. Numerous Large Retailers In The Vicinity Comprising Walmart, Canadian Tire, Lowes, Rona, Cineplex Odeon. Area Is Served By Ttc Network. Vibrant Area With Great Tenants. Walking Distance To New Eglinton Lrt Line. and Few Minutes Drive to Highways 401 & DVP. Tenant has to pay $2,000 per month for existing equipment, chattels and fixtures as rental payment. (id:60365)
320 - 193 Lake Driveway W
Ajax, Ontario
Your South Ajax lifestyle begins here in this beautifully updated 1 bedroom East Hamptons condo! Enjoy a combined living and dining area with a cozy fireplace, a spacious bedroom with a double closet, and an updated bathroom featuring a new vanity, mirror, and lighting. The kitchen shines with quartz countertops, a white undermount sink, and a stylish subway tile backsplash with mosaic inset for a clean, modern look. Added conveniences include ensuite laundry, underground parking directly adjacent to the entrance, and your own storage unit. Relax on your private balcony with a view overlooking mature trees and Trails. There is lots to do in the East Hamptons! Outdoor amenities include a tennis court, playground, picnic areas, gazebos and BBQs. Indoors, you will find a fitness centre in each building and a pool, sauna and hot tub! The neighbourhood is packed with conveniences too: The Ajax Community Centre, Lakeridge Health, Shopping and Restaurants are close by. Rotary Park, Duffins South Trail, and the Duffins Creek Canoe & Kayak launch are just mins away and for the commuters, there is quick access to the 401/418 and Go Transit! Don't delay! Make this your new home today! (id:60365)
1831 - 25 Bamburgh Circle
Toronto, Ontario
Welcome to the prestigious Bridlewood Place III! Located in one of Scarborough's most iconic and established communities, this residence is crafted by the award-winning builder Tridel. This spacious 2-bedroom, 2 full bath corner unit is close to 1,700 sq ft and features a sun-filled solarium that can be used as a 3rd bedroom or home office. Enjoy the size and comfort of a detached home at just a fraction of the price! Plus, you're just steps from the top-ranked Norman Bethune Collegiate. Conveniently located near the TTC, T&T Supermarket, Foody Supermarket, HWY 404/401/7, Pacific Mall, and Milliken GO Station. Amenities include a party room, library, indoor and outdoor pools, billiards room, ping pong room, gym, BBQ, tennis court, multi-purpose court, and visitor parking. This home offers the ultimate in convenience and accessibility. You don't want to miss it! (id:60365)
Basement - 101 Flora Drive
Toronto, Ontario
Just 20 minutes from downtown Toronto, this just-renovated basement apartment is a true gem. All new appliances (some are in the process of being installed) are newly painted. This property offers exceptional convenience, just a short walk to the TTC and only 5 minutes from Kennedy Subway Station/Eglinton LRT. With quick access to the 401 and Scarborough Town Center, Walmart, school, and grocery. (id:60365)
30 - 1295 Wharf Street
Pickering, Ontario
Wake up to the shimmer of lake views and end your days with breathtaking sunsets in this executive 3 bedroom freehold townhome, perfectly nestled in Pickering's sought-after Nautical Village. Inside, 9-ft ceilings, sky lights throughout and rich hardwood floors create a bright, open-concept main floor designed for effortless flow. The chef inspired kitchen boasts breakfast bar, and ample cabinetry perfect for everyday living and entertaining. Overlooking the expansive great room with soaring vaulted ceilings and a walkout to a two-tiered patio, this space is built for connection and comfort.Step outside and you're just moments from the lake, in-ground swimming pool, scenic trails, and waterfront docks bringing resort-style living right to your doorstep. Upstairs, the primary suite is a true retreat with vaulted ceilings, a spa-like 5 piece ensuite, a walk-in closet with custom built-ins, and a private balcony showcasing stunning south and west views of Frenchman's Bay. Both secondary bedrooms offer their own 4 piece ensuite and double closets, delivering privacy and functionality for family or guests.This is more than a home, it's a lifestyle. Welcome to your lakeside dream. (id:60365)
2046a Danforth Avenue
Toronto, Ontario
Located in the vibrant neighborhood of Woodbine and Danforth, 2-bedroom rental offers a comfortable and convenient urban living experience. Large windows fill the space with natural light, creating a warm and inviting atmosphere. Each of the two bedrooms is generously sized, providing plenty of space for furniture and personal belongings.This rental is situated in a prime location, just a short walk from a variety of shopping options, including grocery stores, boutiques, and local markets, ensuring that daily necessities are always within reach. Public transit is conveniently accessible, with bus routes and subway stations nearby, allowing for easy commuting throughout Toronto. Whether you're heading to work or exploring the city's many attractions, you'll find getting around a breeze. Residents will also enjoy the area's vibrant community atmosphere, with numerous parks, cafes, and restaurants offering diverse dining and leisure options. The blend of convenience and lifestyle amenities makes this rental an attractive option for professionals, couples, or small families looking for a well-connected home in the heart of the city.This 2-bedroom room rental at Woodbine and Danforth is a fantastic location, Don't miss the opportunity to make this delightful space your new home. Unit will be deep cleaned and painted prior to possession. (id:60365)
Bsmt - 243 Port Royal Trail
Toronto, Ontario
Bright Basement 2 Bedrooms 2 Bathroom Apartment. Walk to Ttc, Steeles & School *** Basement Only *** (id:60365)
Basement - 56 Houston Crescent
Toronto, Ontario
MUST SEE! Great Location at Don Mills Road and Van Horne Avenue. Close Distance to Shopping Centers, Supermarkets, Banks, Community Centers, Schools and Public Transit Stations. Easy Access to Highway 401 & 404. TTC Subway Station Within Walking Distance! Recently renovated! ALL Utility Costs Included in Monthly Rent. One parking on the Drive way is included! Students are welcome! (id:60365)
2 - 29 Khedive Avenue
Toronto, Ontario
ALL UTILITIES and PARKING ARE INCLUDED in this Lovely, Newly Painted, Basement Apartment, with Windows In Every Room. The Suite has its own entrance and is located in the Central, Sought-After Lawrence and Bathurst Neighbourhood! Steps To Earl Bales Ski & Snowboard Centre, TTC, LCBO, Metro, Shops, Restaurants, Hwy 401, and the Allen. Excellent Neighbours. Easy To Show and Definitely Worth A Visit. It Won't Disappoint! (id:60365)
511 - 50 Dunfield Avenue
Toronto, Ontario
The building is located at 50 Dunfield Avenue in the Yonge & Eglinton corridor of Toronto. Plaza Midtown is a 34-storey high-rise condominium completed in 2024.The building offers a comprehensive suite of amenities including a fitness center, yoga studio, steam room, and change rooms. Outdoor spaces include a swimming pool, hot tub, sun deck, and BBQ areas. *For Additional Property Details Click The Brochure Icon Below* (id:60365)
614 - 18 William Carson Crescent
Toronto, Ontario
Gorgeous 2 Bdrm/2 Bath Condo in Quiet Building In York Mills. Spacious Open Concept Layout With Lots of Natural Light. Open Concept Dining & Living Rm. Walk-out to Private Balcony From Living Rm & Primary Bedroom. Separate Galley Kitchen With Stainless Steel Appliances. Breakfast Area With Picture Windows Open Concept to Kitchen. Luxurious Building Amenities Include Fitness Centre, Sauna, Indoor Salt Water Pool, Hot Tub, Pool Table, Ping Pong Tables, 24 Hr Security/Concierge, Guest Suites And Beautiful Party Rm With Full Kitchen And TV Available to Rent. 2 Mins to 401. Easy Access to TTC, Golf, Shops and Restaurants. **EXTRAS** 2 Parking Spots, 1 Locker (id:60365)













