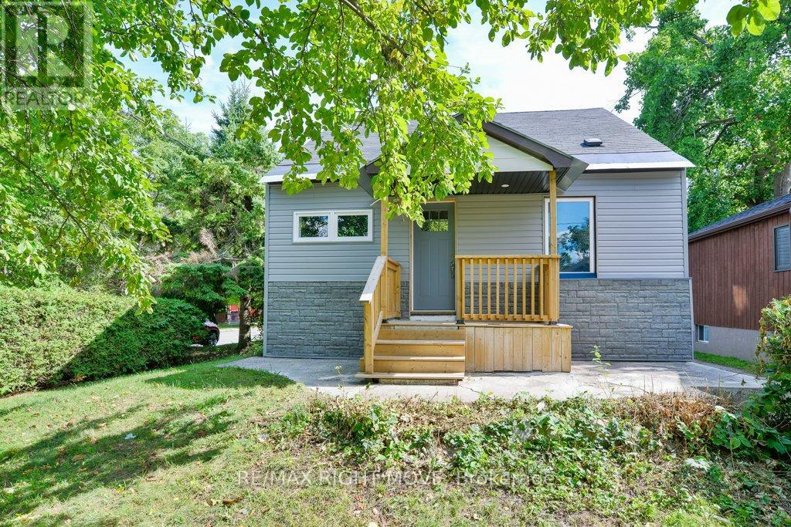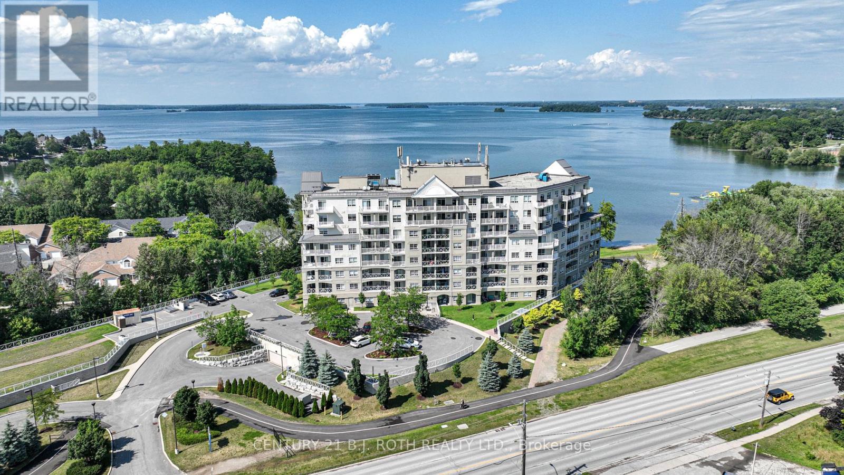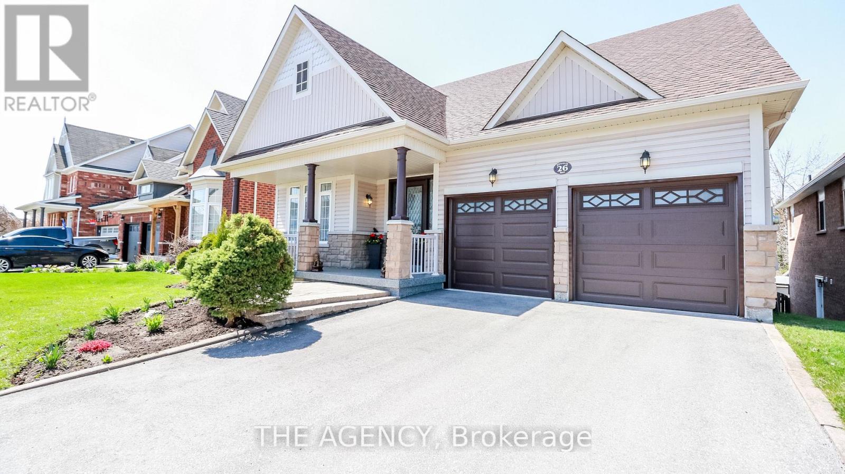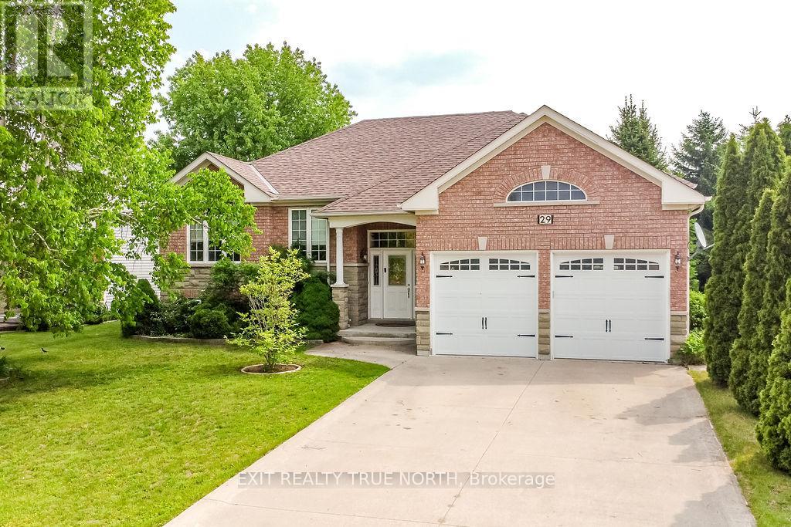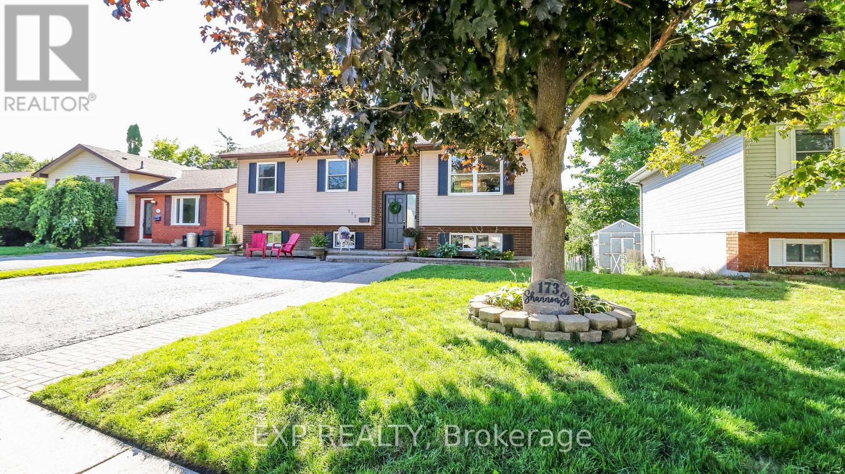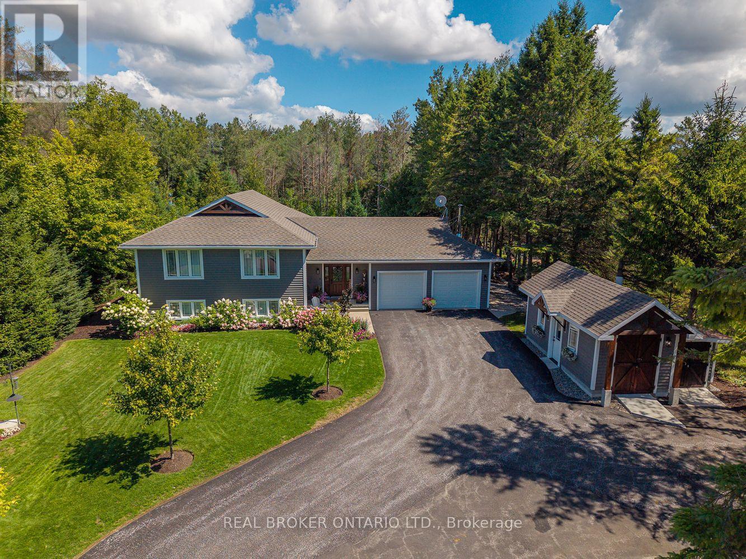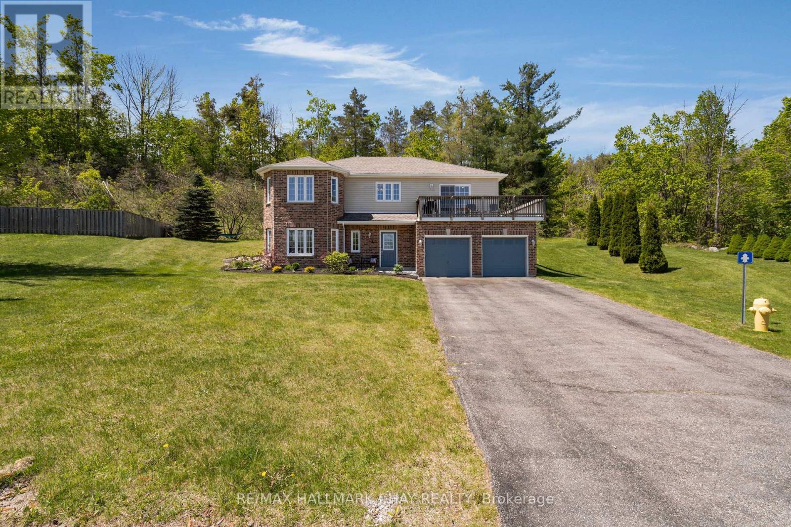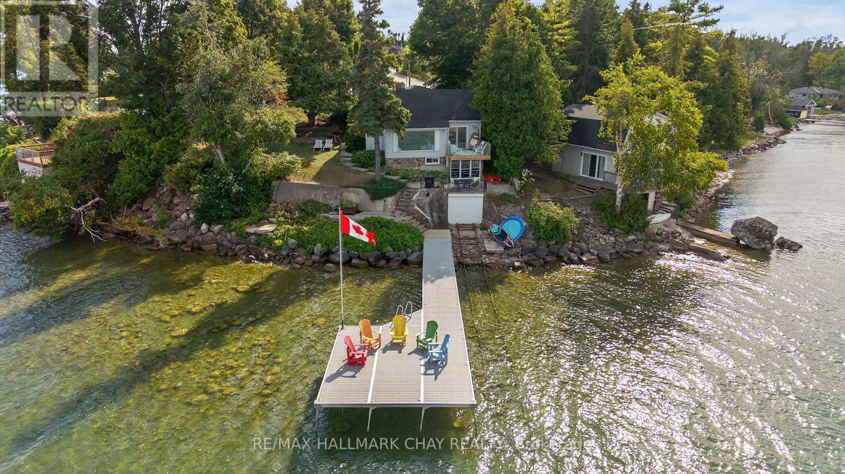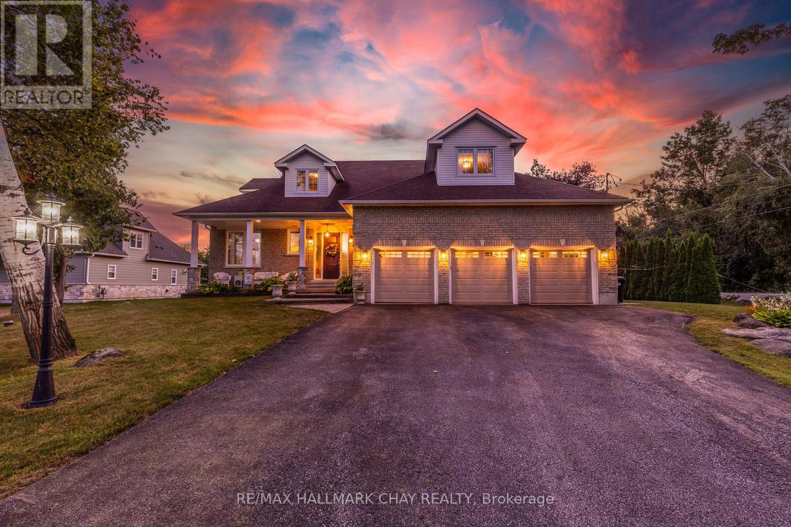299 Mary Street
Orillia, Ontario
This recently updated one-and-a-half storey home is located on a corner lot, minutes west of the hospital in Orillia. Cedar hedges border two sides of the lot and give privacy for the covered front porch and concrete patio at the back. The main level includes an open concept living room/eat-in kitchen with stainless steel range, refrigerator and built-in microwave/range hood included; 2 bedrooms; main floor laundry facilities and a new 4pc. bathroom. A centre hall staircase leads to the upper level with 2 more bedrooms. Flooring includes engineered hardwood on the main level, original hardwood in the upper level bedrooms, ceramic tile in the bathrooms and kitchen, plus vinyl laminate in the basement. The partially finished basement has potential as an in-law apartment. It is accessed through a rear door off the kitchen and has a separate 100 amp hydro service. With a ceiling height of 6 ft. 6 in., the basement area includes an L-shaped family room; 5th bedroom; laundry facilities for a stacking washer & dryer; sitting area; a new 4pc. bathroom and a utility/storage room. Behind the house is an older wood-sided 17 ft. x 25 ft. storage building with partial carport. The paved driveway, with room for 3 cars, is accessed off the side street. Most windows have been replaced; new on-demand hot water tank in 2024; new gas furnace in 2024; LED lighting throughout. Easy to show and move-in ready! (id:60365)
D - 16 Marsellus Drive
Barrie, Ontario
This cute-as-a-button, 3-bedroom, 1.5-bathroom townhome is located in Barrie's popular Holly neighbourhood and is spot on for families, first-time buyers, or anyone looking to downsize. Step inside to a bright, open-concept layout with a spacious foyer, stylish updates, and a kitchen complete with a functional island and modern touches. The high-end laminate flooring adds warmth and character, while the main-floor laundry makes life just that little bit easier. Upstairs, you'll love the generous bedrooms, wide hallway, extra storage and a primary suite with a walk-in closet AND semi-ensuite. Outside, the perfect fenced backyard features gardens and a stone walkway with river rock accents. The home features two parking spots under the carport, a handy storage shed, and think of the basement as your canvas for a playroom, hangout, or storage, you decide! Walkable location, close to schools, parks, trails, shopping, and the rec centre. Truly a fantastic find in one of Barrie's most sought-after neighbourhoods! Property is a Freehold with a Common Elements fee ($228.58/mth) for snow removal/ salting (id:60365)
688 7th Line S
Oro-Medonte, Ontario
New Reduced Price!! Charming Bungalow on 2.6+ Acres in Oro Station Rare Dual-Lot Property with A/RU Zoning and Incredible Future Potential! Welcome to this delightful detached bungalow situated on a unique and expansive 2.62-acre property in the peaceful community of Oro Station just minutes from Lake Simcoe. This one-of-a-kind offering features two separate lots: one zoned residential where the home is located, and an additional 2-acre lot zoned A/RU (Agricultural/Rural), unlocking a variety of future business and investment opportunities. The home is bright and welcoming, offering a spacious living room, an open-concept kitchen and dining area, 3 well-sized bedrooms, a 4-piece bath, and durable vinyl flooring throughout perfect for everyday living or as a weekend escape. Step outside to a serene private setting with mature trees, lush greenery, and a large deck (built in 2021) ideal for morning coffee, family BBQs, or simply enjoying the peaceful surroundings. The extra-long driveway provides parking for 6 vehicles. The 2-acre A/RU-zoned lot is the true highlight, offering tremendous business potential, including options such as home-based businesses, hobby farming, greenhouses, workshops, Small-scale campground and more (buyer to verify uses with township). With quick access to Hwy 11, and just 15 minutes to both Barrie and Orillia, this property is perfectly positioned for future growth and development. You're also just a 2-minute drive to the beach on Lake Simcoe, and close to ski resorts, golf courses, hiking trails, and local farms offering the ideal year-round lifestyle. Whether you're looking to live in peace, grow your own business, or invest in land with long-term potential, this dual-lot gem in Oro Station is a rare find. Don't miss this incredible opportunity and book your showing today! (id:60365)
5 Harvest Crescent
Barrie, Ontario
Welcome to this elegant 2,550 sq. ft. double - door entry detached house. Its timeless brick-and-siding exterior is complemented by expansive windows, creating a bright and inviting atmosphere throughout. The main level welcomes you with a grand and spacious foyer, seamlessly connected to a versatile space that can be used as an office or play area. The living room flows into the dining room, highlighted by a stunning two-way fireplace, creating a beautiful and functional layout. The open-concept kitchen and breakfast area are framed by oversized windows and patio doors, filling the space with natural light ideal for both family living and entertaining. Upstairs, discover four well-appointed bedrooms. The primary suite is a true retreat, featuring a spa-inspired ensuite with a freestanding tub, glass shower, and double sinks. Two additional bathrooms, thoughtfully designed, provide comfort and convenience for the whole family. Outside, a beautifully designed patio creates the perfect setting for outdoor dining, gatherings, or simply relaxing while enjoying the backyard views. Perfectly located near the GO Station, top-ranked schools, parks, and shopping (id:60365)
304 - 354 Atherley Road
Orillia, Ontario
Welcome to this beautifully updated 2-bedroom, 2-bathroom end-unit condo, perfectly positioned to offer panoramic water views from nearly every room. Whether you're starting your day with coffee on the terrace or winding down with a sunset at the water's edge, this unit makes waterfront living effortless and elegant. Step inside to an airy, light-filled layout featuring walkout access from the kitchen, living/dining room, and primary bedroom extending your living space and making entertaining or relaxing a breeze. The eat-in kitchen features newer stainless steel appliances, lake views from the kitchen sink, and a natural gas hookup on the terrace for the evenings when you fire up the grill. Retreat to the primary bedroom suite, large enough for a full queen size furniture set and offering its own walkout, a generous walk-in closet, and a 4-piece ensuite with a jetted soaker tub. The second bathroom boasts a sleek glass walk-in shower, and the convenience of in-suite laundry adds to the ease of everyday living. But the lifestyle doesn't stop at your front door. This well-managed building offers resort-style amenities including an indoor pool, hot tub, fitness room, bike storage, underground parking, and even a private car care centre. The updated common room opens to beautifully landscaped grounds, perfect for social gatherings or quiet reflection while also being steps from The Millennium Trail. Add in a full-time concierge who ensures everything runs smoothly, and you'll find the peace of mind and sense of community that truly sets this residence apart. Whether you're downsizing, investing in your first home, or looking for a weekend retreat, this condo offers a rare blend of comfort, convenience, style and location. Come see for yourself what Panoramic Point has to offer! (id:60365)
26 Regalia Way
Barrie, Ontario
Escape to Your Own Slice of Paradise Where the Whispers of Lake Simcoe's Breeze Mingle With the Rustling Leaves of Your Personal Green Space Sanctuary! This Stunning 3+1 Bedroom Bungalow Sits on a Generous 49 X 135' Lot and Offers an Impressive 4,000 Sq Ft of Living Space, Nestled at the End of a Peaceful Cul-de-sac for the Perfect Blend of Privacy and Community. A Beautiful Pond in the Backyard Enhances the Tranquil Setting, Creating a Truly Picturesque Retreat. Wake Up to Birds Singing and Unobstructed Nature Views From Your Backyard Retreat, Then Dive Into Summer Fun in Your Sparkling Above-ground Pool. Inside, 9' Ceilings Soar Above Gleaming Hardwood Floors, While Dual Gas Fireplaces Create Cozy Corners Throughout the Layout. Three Stylish Bathrooms and a Practical 2-car Garage Add to the Home's Appeal. Your Evenings Will Transform With Magical Sunsets Viewed From the Seamless Walkout Basement That Doubles Your Living Space, Where Everyday Life Feels Like Your Forever Vacation. Enjoy Urban Conveniences and Access to the Go Train Just Moments Away-all Within a Family-friendly Budget. Recent Upgrades: New Shingles 2022, Asphalt Driveway 2023, Front Door & Garage Door's 2024, Pool Liner & Pool Filter 2024. (id:60365)
29 Old Hickory Lane
Wasaga Beach, Ontario
Welcome to 29 Old Hickory Lane, A Beautiful Raised Bungalow in the Heart of Wasaga Beach. Nestled in a desirable neighbourhood in one of Ontario's fastest-growing communities, this stunning raised bungalow offers the perfect blend of comfort, convenience, and coastal living. Just minutes from shopping, dining, and endless outdoor activities, you'll love having nature at your doorstep and the beach just a short stroll away. Step inside to a bright open-concept layout, ideal for modern living. The spacious kitchen flows seamlessly into the main living area, while a large separate dining room sets the stage for memorable gatherings. The main floor features two generously sized bedrooms and two full bathrooms, providing both space and privacy. Downstairs, the fully finished basement is designed for entertaining and relaxation, complete with an additional bedroom, full bathroom, a cozy gas fireplace, and a custom bar perfect for hosting family and friends. Outside, enjoy a beautifully maintained yard with a full irrigation system, offering ease and elegance all season long. Whether you're looking for a full-time home or a weekend getaway, 29 Old Hickory Lane is a rare find in a prime location. (id:60365)
173 Shannon Street
Orillia, Ontario
Welcome to 173 Shannon Street in beautiful Orillia! This raised bungalow offers over 2,000 square feet of versatile living space, perfect for families, multi-generational households, or savvy buyers seeking income potential. With 3 spacious bedrooms on the main floor and an additional bedroom in the fully finished walk-out basement, there is room for everyone. Enjoy 2 full bathrooms and a convenient half bath designed for everyday comfort. Step into the heart of the home a stunning open-concept kitchen complete with modern updates, quartz countertops, a large island for gathering, and sleek stainless steel appliances. The bright and airy layout is perfect for entertaining or enjoying cozy family nights. The lower level features a separate entrance walk-out, creating an ideal setup for a mortgage helper or in-law suite. New furnace and A/C installed in 2024 for peace of mind, and the hot water tank is owned no rentals here! Enjoy your mornings on the newer renovated upper privacy deck or unwind in the fully enclosed lower screened in patio area. The fenced yard offers safety and privacy, perfect for kids an pets. Located under a 5-minute walk to Lake Simcoe's stunning waterfront, you will love the proximity to parks, trails, and beaches. With public transportation on the street and quick access to Highway 12, commuting is a breeze. This move-in ready property is more than a home it is a lifestyle. Whether you're an investor, commuter, or a growing family, 173 Shannon Street has everything you've been searching for! (id:60365)
8 Crystalwood Lane
Springwater, Ontario
*OVERVIEW* This is a truly must be seen property that has undergone major renovations & upgrades over the past several years. Nearly 3000 finished sqft side split w/ 6 Beds / 3.5 Baths, an attached 2 car garage & a detached outbuilding, a private fully treed yard w/ large 16x32 in-ground salt water pool, in-law potential, parking for multiple cars & rec. vehicles all backing on to the secluded Crystalwood Park in North Midhurst. *INTERIOR* The main floor entry way has a large foyer, convenient access to the backyard and garage access, a laundry area guest powder room great for quick access from the pool. The upper living area holds a fully open concept kitchen/living room, 3 bedrooms inc. primary with ensuite & another fully renovated bath. The features inc. hardwood & tile throughout, a stone accent fireplace w/mantle & built ins, modern kitchen design w/ granite counter tops & wood - black accents, crown moulding w/ shiplap ceilings & both kitchen & primary bedroom walkout balcony potential. The lower level is complete w/ 3 more bedrooms, A large rec-room with gas fireplace, a fully renovated bath tru & in-law potential. *EXTERIOR* Almost too much to list! Freshly painted Maybec wood siding, heated 2 bay outbuilding with 220v power great for office, shop or workspace, Fully landscaped yard w/ stamped concrete patios inc. full pool deck, pool shed w/ATV storage , several raised garden beds, armour stone & landscape lighting, full irrigation system, stoned fire pit area and much more. *NOTABLE* RV and Electric Car Hookup, New Hot Tub, 2 sets of s/s kitchen appliances, quiet street. (id:60365)
8 Ash Court
Oro-Medonte, Ontario
Welcome to Sugarbush, great community falling into the new school zone, being built at 4th line. This home will not disappoint at the end of a court on a pie shaped lot. Pride of ownership throughout. Walk-in to ground level with a large foyer and closet. Big windows front of the lower level is a walkout and above grade. High ceiling that make this lower level a great living space. Recreation room, Large bedroom, Office, 3 pc bath, laundry, storage and inside entry from a double car garage. The upper level is WOW, newer gourmet kitchen with quartz counter tops, honey comb tile backsplash, stainless steel appliances, gas stove and a coffee bar. Walk out from the kitchen to an upper front deck area. Great for BBQ right out your door. Dining area is large and flows from kitchen to living room, well laid out. Living room is a great size corner gas fireplace room for plenty of seating. The upper level offer 3 bedrooms and a beautifully updated 5 pc bathroom with double sinks, quartz counters, soaker tub and glass shower. Walkout from upper level bedroom to a private deck area. No carpeting through out this home. Newer furnace (2022). Enjoy lightning-fast fiber optic internet perfect for remote work! Sweet water park is down the road, subdivision is surrounded by walking and mountain biking trails. This home will not disappoint. (id:60365)
43 Moon Point Drive
Oro-Medonte, Ontario
Welcome to Moon Point A Rare Waterfront Opportunity! This stunning point-lot property with North-East exposure offers 106 feet of shoreline, complete with a boathouse (roller door with remote) and marine railway (with remote), ideal for boating enthusiasts. Enjoy panoramic water views from three sides of the cottage and take in both sunrises and sunsets from this uniquely positioned retreat. Inside, youll find five spacious bedrooms and three bathrooms, perfect for hosting family and friends. The home is turn-key with a newer kitchen, bathrooms, floors, ceilings, lighting, and moreready for immediate enjoyment. Working remotely? This property is optimized for productivity with high-speed internet (500+ MB down and 50MB+ up) and multiple flexible spaces for a home office setup. Step outside to crystal-clear water with a firm bottom and ample depth for swimming and boating. The private point location offers peace and seclusion, while still being minutes to Orillias shops, dining, and services. Located on a quiet, walkable road, near the rail trail for hiking and biking, and close to golf courses and ski hills, this four-season property has it all. Bonus: excellent year-round access with city snow removal thanks to its position on a school bus route. Dont miss your chance to own this exceptional waterfront getaway! (id:60365)
2 Mariposa Crescent
Oro-Medonte, Ontario
Pride Of Ownership Shines! Nestled on a rare 100 x 150 country lot in a sought-after location just minutes to Lake Simcoe, this custom-built 2-storey brick home offers 2,400 sq ft of finished space above grade plus an unfinished basement ready for your touch. Only 15 minutes to Barrie & 10 minutes to Orillia, it perfectly balances tranquility & convenience. Main floor boasts 9 ceilings, post & beam construction, oak hardwood throughout, and an open concept layout with large windows allowing natural light to flow. Family room features built-in cabinetry & a double-sided Napoleon gas fireplace, seamlessly connecting to a sunken sunroom with French doors & walkout to the backyard. Outdoor entertaining includes a 12 x 40 stained deck, pergola with lighting, glass railings, two sheds, fire pit & private green space. Chefs kitchen offers granite counters, 4-burner gas stove, dishwasher, 2022 LG fridge (ice/water) & a spacious walk-in pantry. Off the kitchen is direct access to the triple car garage, while a main floor powder room adds convenience. Upstairs offers 3 bedrooms with oak hardwood floors & ample closets. The primary suite has a walk-in closet & spa-like ensuite with heated floors, deep soaker tub & separate shower. A dedicated laundry with sink completes the upper level. Updates: 11 KW Generac with automatic DC start-up on natural gas (last serviced May 2025), R-60 attic insulation (2019), owned natural gas water heater, dual sump pumps on separate circuits, 200 AMP electrical, central vac, drilled well with full treatment system (2025), and roof reshingled (2019). Septic service booked for Sept 2025. Triple car garage provides 12-3 ceilings, insulated doors, painted walls & custom cabinetry. One bay with 13-3 ceiling fits a 4-post hoist & air compressor (available separately). Close to Trehaven Golf, regional airport, beaches, marinas & the Oro-Medonte Rail Trail. A rare blend of modern upgrades, country charm & everyday comfort! (id:60365)

