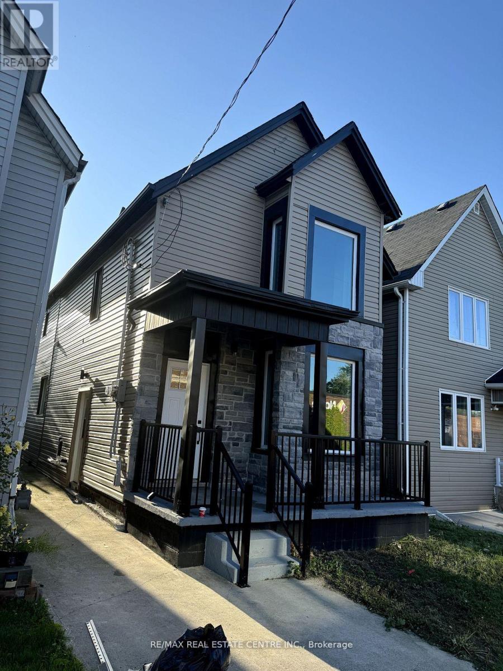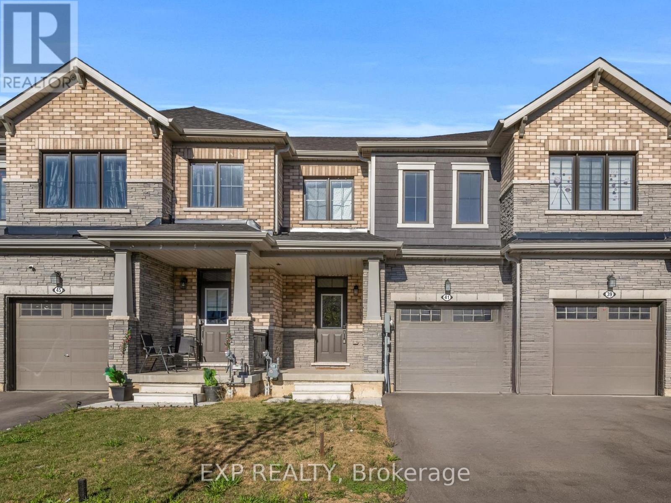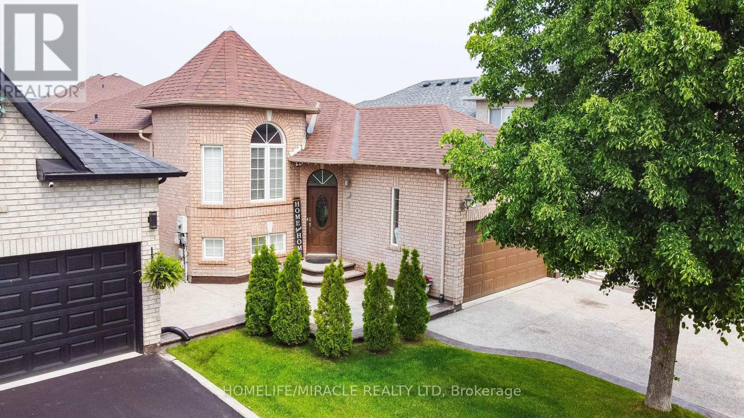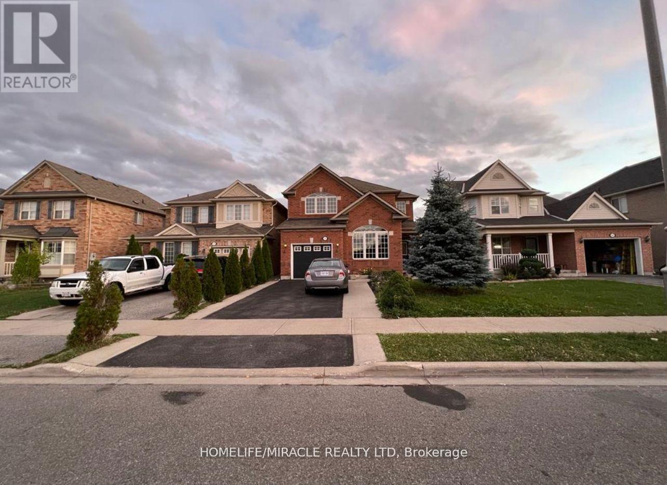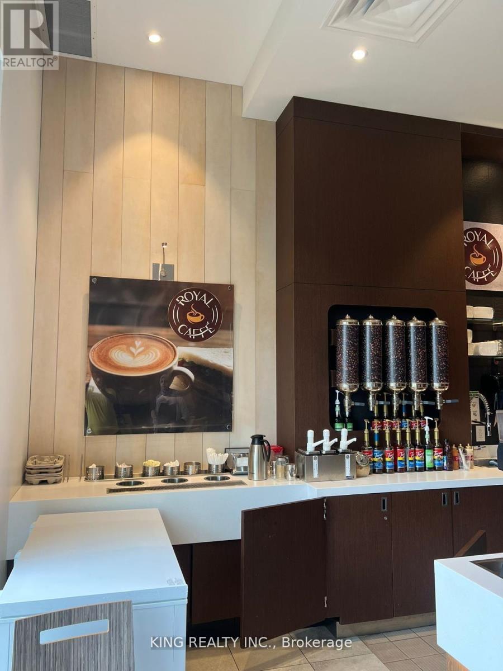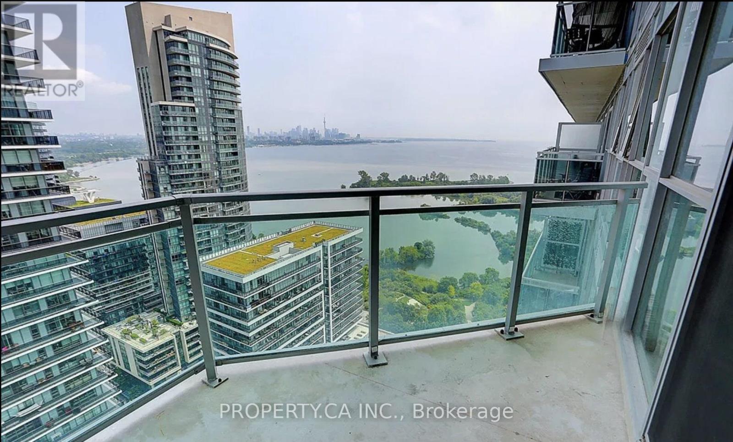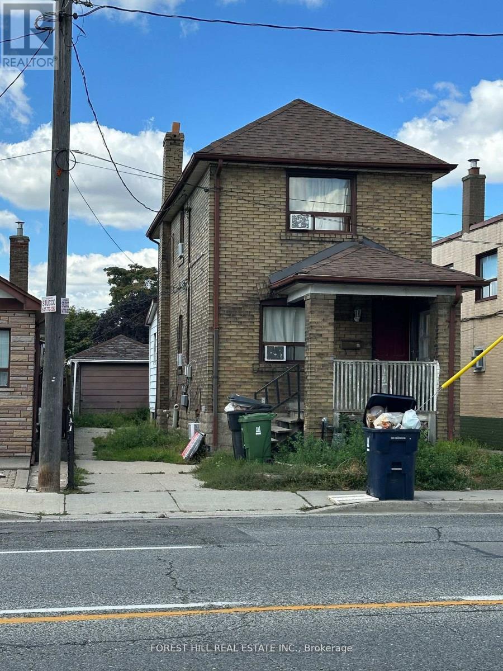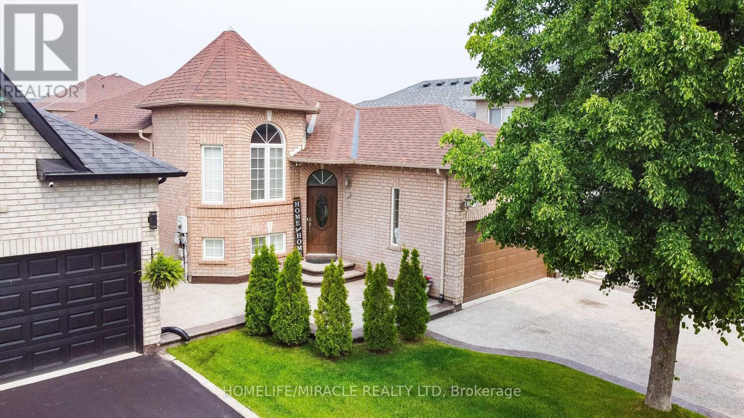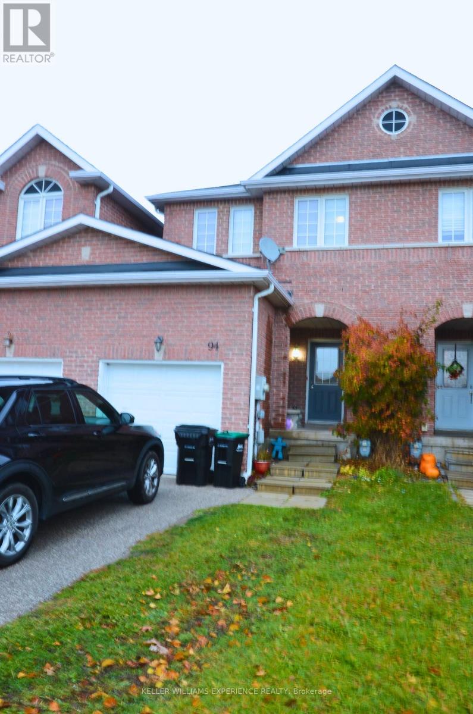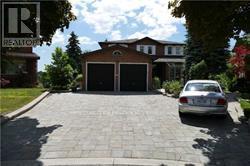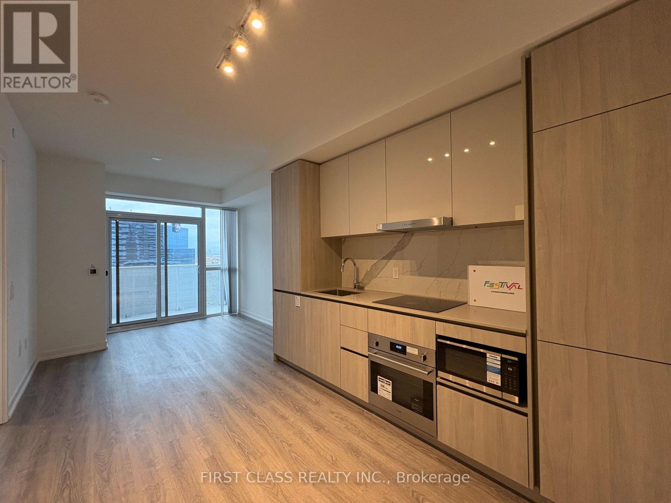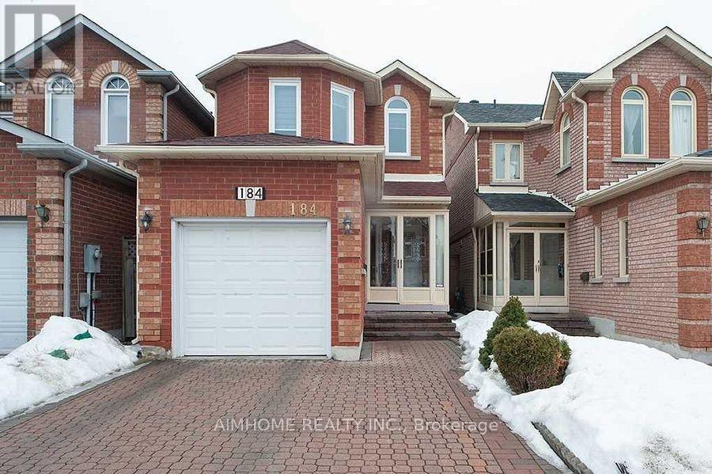45 Leeming (Bsmt) Street W
Hamilton, Ontario
Spacious, Bright and Clean One-bedroom basement apartment in Lansdale Hamilton, Separate entrance, Conveniently located minutes away from General Hospital, West Harbor GO Station, Bayfront Park, and the vibrant James St. N Arts scene. The open-concept layout Latest finishes and amenities, with the Laminate floors and pot lights throughout the Unit. Kitchen with granite countertops and backsplash with stainless steel appliances. Separate Laundry facilities in the unit. No Carpet, Street Parking available at No cost, Tenant to pay 25% of utilities (Water, Hydro, Heat) (id:60365)
41 Ever Sweet Way
Thorold, Ontario
Welcome to 41 Ever Sweet Way, Thorold. Located in the desirable Rolling Meadows community, this 3-bedroom, 3-bathroom townhome combines style, comfort, and convenience. The bright open-concept main floor features a spacious family room and a modern kitchen with pantry-to-garage accessideal for busy households. Upstairs, the primary suite offers a walk-in closet and private ensuite, while two additional bedrooms and a full bathroom provide ample space for family or guests. The full unfinished basement offers excellent storage or the potential for future living space.This home is complete with central air conditioning, forced air heating, and two parking spaces (garage + driveway) for year-round practicality. Families will appreciate the proximity to well-regarded schools such as Ontario Public School, Thorold Secondary, and Prince Philip French Immersion PS. Parks and recreation are nearby, including Allanburg Community Centre & Park, McAdam Park, and Niagara Falls Golf Club, while convenient access to transit, highways, and world-class Niagara Falls amenities makes commuting and leisure effortless. Safety services including hospital, fire, and police facilities are also close at hand.With its smart design, excellent location, and family-friendly surroundings, 41 Ever Sweet Way is the perfect place to call home. Book your showing today! (id:60365)
44 Edgar Road
Caledon, Ontario
Welcome to this beautifully maintained raised bungalow nestled in a desirable Bolton neighborhood! Featuring 3+2 spacious bedrooms and 3 full bathrooms, this home offers ample space for growing families or those seeking extra room for a home office or gym. The bright open-concept layout includes high 9-foot ceilings in the finished basement enhancing both the comfort and overall sense of space. Walk-out to a private deck, ideal for summer entertaining or peaceful morning coffee. The home has been updated with fresh paint, brand new appliances including a washer, fridge, air conditioner, and water heater. Laundry on lower level. Situated in a peaceful family-friendly community, this home is just minutes from schools, shops, and scenic parks, offering the perfect balance of convenience and tranquility. Don't miss your chance to lease this warm and welcoming home! (id:60365)
169 Fandango Drive
Brampton, Ontario
This home is located at 169 fandango dr, Brampton, Ontario and is based in the community of Credit Valley in Brampton. Brampton West, Fletcher's Meadow and Bram West are nearby neighborhoods. Major Intersection: James Potter and Williams Pkwy Features:-Two bedrooms + One full bathroom + Living room + Kitchen-Separate legal entrance-Spacious living room-Fully furnished kitchen with stainless steel appliances, including a double-door fridge and dishwasher-TV-Separate en-suite laundry-Pot lights throughout the entire basement-One parking spot on the driveway included. (id:60365)
107 - 3075 Hospital Gate
Oakville, Ontario
Location Location!! Rare Opportunity to own cafe located in Oakville in the hospital gate. 1096 Sqft Turnkey Ready, business It promises not just a thriving business but a lifestyle enmeshed in a community famed, fully renovated, Low Rent of 3000 inc TMI n HST, includes utilities, lease 3 plus 5. Cafe/ Sandwiches perfect for a new start up business be your own BOSS! A lot of potential for owner operator. (id:60365)
2805 - 33 Shore Breeze Drive
Toronto, Ontario
Luxury living at one of Mimico's most sought-after buildings! This bright 1-bedroom suite offers 464 sqft plus an 81 sqft balcony with south-east exposure showcasing stunning lake and Toronto skyline views. Features 9-ft ceilings, an upgraded kitchen with new cabinets, backsplash, flooring, tiles, microwave, and light fixtures. Enjoy resort-style amenities including an outdoor pool, gym, and party room. Steps to waterfront trails, parks, and local cafes. Option to lease furnished for $2,500/month. (id:60365)
666 Jane Street
Toronto, Ontario
Welcome to 666 Jane Street - Excellent Investment Opportunity- Detached Duplex in the heart of Toronto's vibrant west end ideally suited for end-users, multi-generational families, co-ownership enthusiasts, and savvy investors alike. Rare & unique property that offers 3 kitchens, 3 bathrooms and a large detached garage and Zoned for residential multiple (RM) with preferred West side of Jane St. (Please refer to City of Toronto for full list of permitted uses). Detached Car Garage at rear, providing tons of storage and potential for a future Garden Suite.***Home next door at 668 Jane can be sold together or separately providing for an exceptional redevelopment opportunity*** Minutes to Bloor West Village, The Junction, The Stockyards Mall, TTC, Jane Station, schools, parks, golf, shopping, restaurants, etc. (id:60365)
44 Edgar Road
Caledon, Ontario
Welcome to this beautifully maintained raised bungalow nestled in a desirable Bolton neighborhood! Featuring 3+2 spacious bedrooms and 3 full bathrooms, this home offers ample space for growing families or those seeking extra room for guests or a home office. Enjoy the warmth of two fireplaces, ideal for cozy evenings. The bright open-concept layout includes high 9-foot ceilings in the finished basement enhancing both the comfort and overall sense of space. Walk-out to a private deck, ideal for summer entertaining or peaceful morning coffee. The home has been updated with fresh paint, brand new appliances including a washer, fridge, air conditioner, and water heater. Gas stove (2022) Step outside to find a fully renovated deck, concrete driveway, side and backyard (2022) offering both curb appeal and low-maintenance living. Situated in a peaceful family-friendly community, this home is just minutes from schools, shops, and scenic parks, offering the perfect balance of convenience and tranquility. Don't miss your chance to own this warm and welcoming home! (id:60365)
94 Stanley Street
Barrie, Ontario
You won't find a better location than this! Welcome to 94 Stanley Street, ideally positioned in Barrie's vibrant East Bayfield neighbourhood - right across from the expansive Georgian Mall with over 150 stores and restaurants at your doorstep. A short stroll takes you to the East Bayfield Community Centre (with pool, arenas, gym & EV-charging), plus the neighbourhood boasts excellent access to schools including Terry Fox Elementary School (JK-8) which serves the area.This townhome is a perfect fit for first-time buyers or savvy investors. With 9-foot ceilings on the main level, an open-plan layout and a natural-gas fireplace anchoring the living room,it offers both space and style. The kitchen opens to the living area, features white appliances, ample counterspace, and sliding doors that lead to a modern deck and fully fenced rear yard - ideal for summer BBQs or giving little ones a safe outdoor space. On the main floor you'll also find convenient access to the single-car garage and a well-positioned 2-piece bath. Upstairs presents three good-sized bedrooms, including the primary with a semi-ensuite bathroom; neutral carpet and paint flow throughout for easy move-in or rental readiness. The lower level broadens the living footprint with a full 3-piece bathroom, L-shaped rec room and separate storage/laundry area (stacked washer/dryer included). Homes in this area rarely come to market-and with its unbeatable location and features, this one won't last. Please note: the property is currently tenanted; tenants have delivered an N11and will vacate by December 1, 2025. (id:60365)
(Bsmt) - 29 Ivory Court
Vaughan, Ontario
Gorgeous Large Basement Apartment For Rent In The Heart Of Woodbridge. Exceptionally Clean! This Unit Features Large Kitchen w/Granite Counters, Tile B/S, Fridge, Stove, Dishwasher Built-In + Wall Unit w/Gas Fireplace & Built-In Shelving in Bedroom (California Closets). Porcelain Tile Throughout. Shared Laundry Room in Basement. CVAC + A/C. Walk-out To Beautiful Covered Patio Facing Lush Gardens + Ravine. Ideal For 1 Person. All Utilities Included. Tenant To Pay Own Internet. (id:60365)
803 - 8 Interchange Way
Vaughan, Ontario
Brand new 1bedroom suite, west facing and open view, master plan community, pen-concept living space with a versatile den and elegant laminate flooring, gourmet Kitchen outfitted with premium cabinetry, quartz countertops, and high-end appliances. Festival Condominiums offers an incredible 70,000 sq. ft. Parking is not available with the unit but can be easily rent separately from the management team. Steps away to major highways (400/407/HWY7), this prime location offers easy access to top shopping and entertainment options such as Costco, Walmart, YMCA, Vaughan Mills Mall, Cineplex & LA Fitness. Few stops away from York University! Students are welcome! (id:60365)
184 Milliken Meadows Drive
Markham, Ontario
High Demand Markham Location Near Pacific Mall/Market Village! Well Maintained Entire House For Lease. With 3+1Bedrooms And 4 Bathrooms. Newly renovated and painted. Close To All Amenities: School, Restaurant, Shopping Mall, Supermarket, Ttc & More. Finished Basement W/Separated Entrance & 1 Bedroom. (id:60365)

