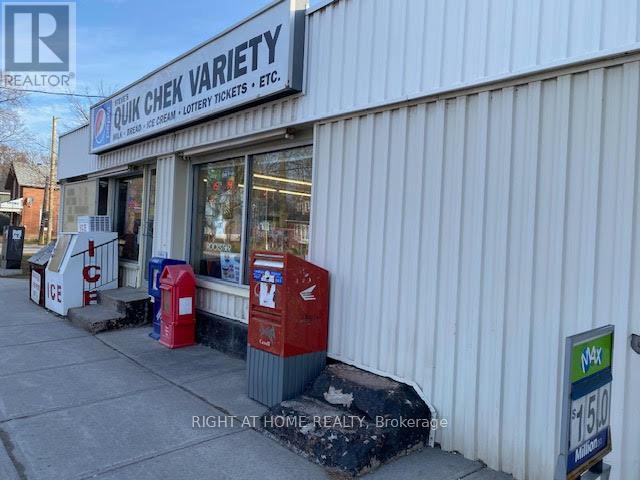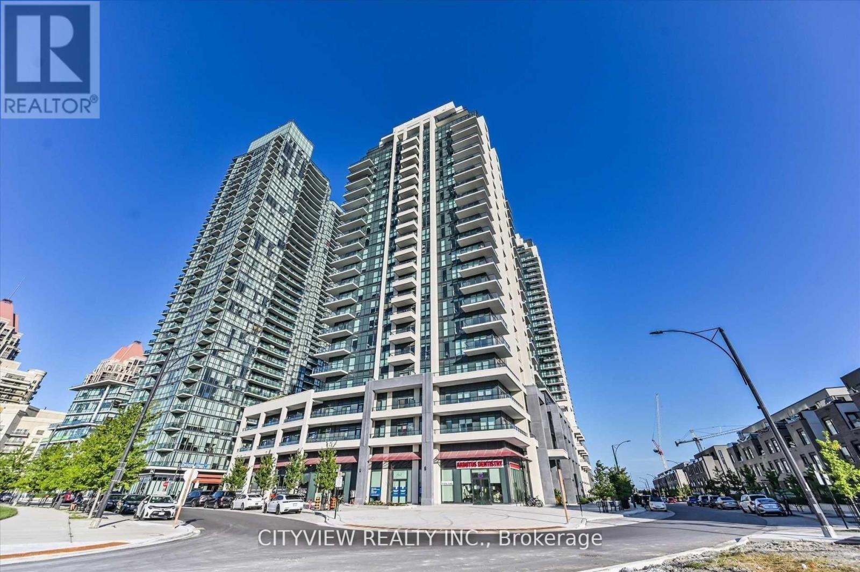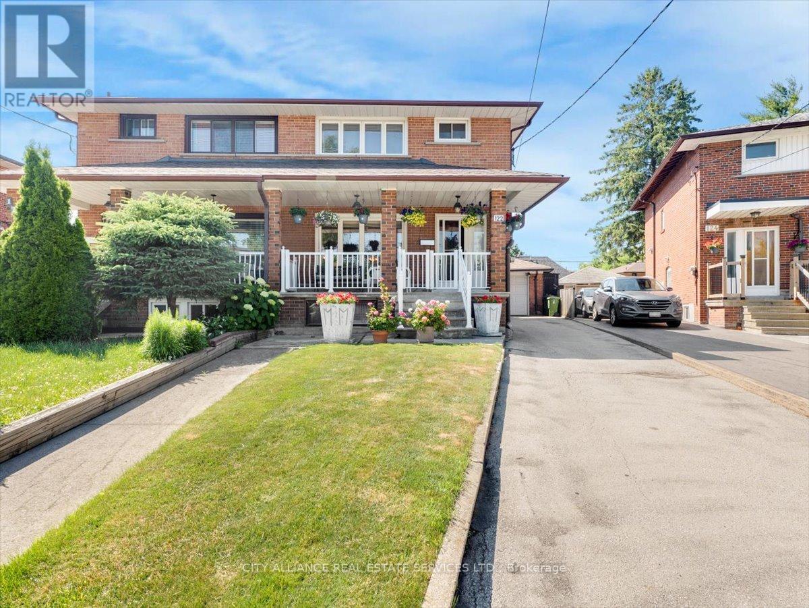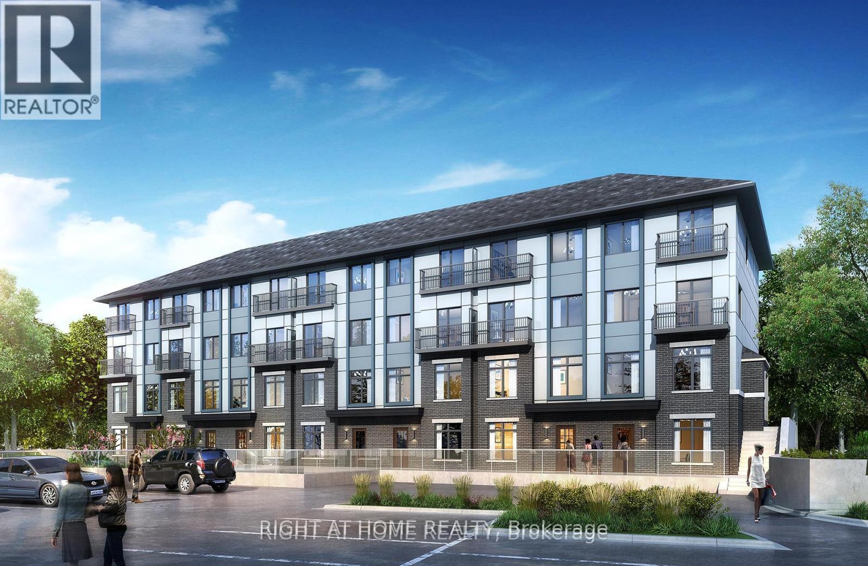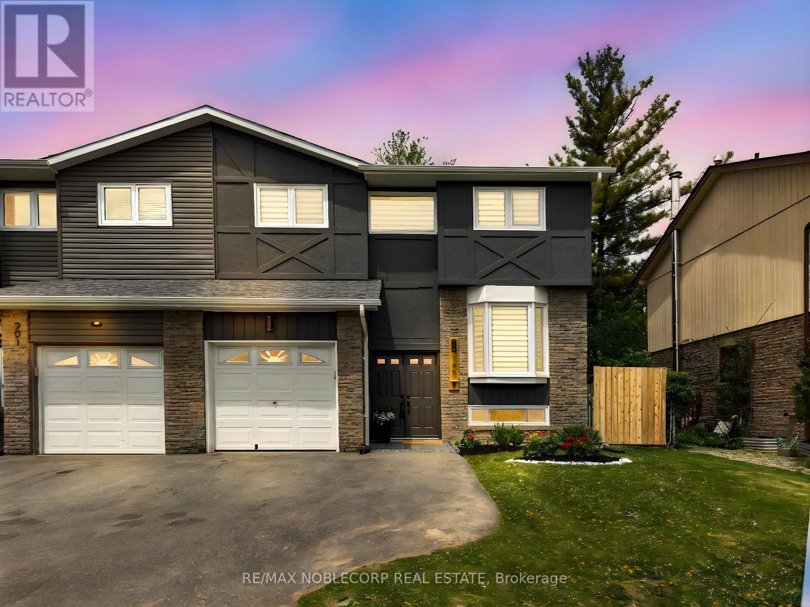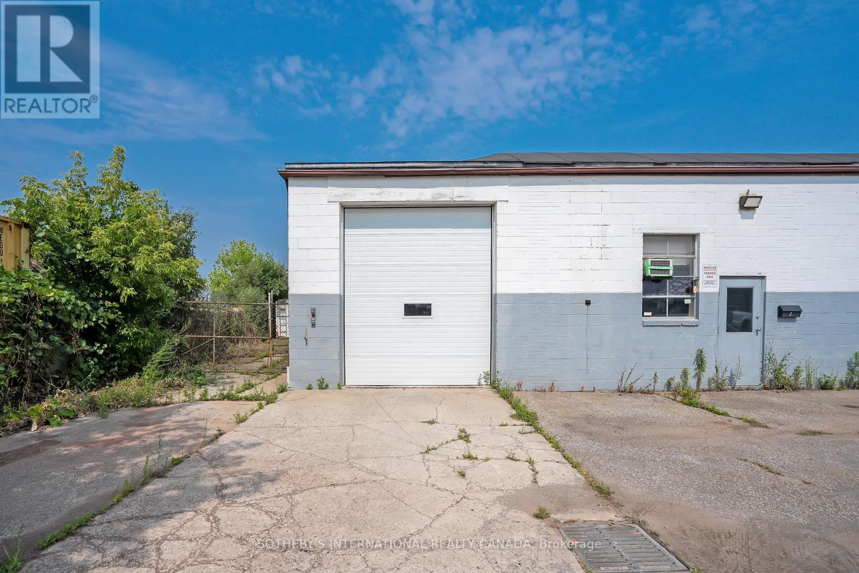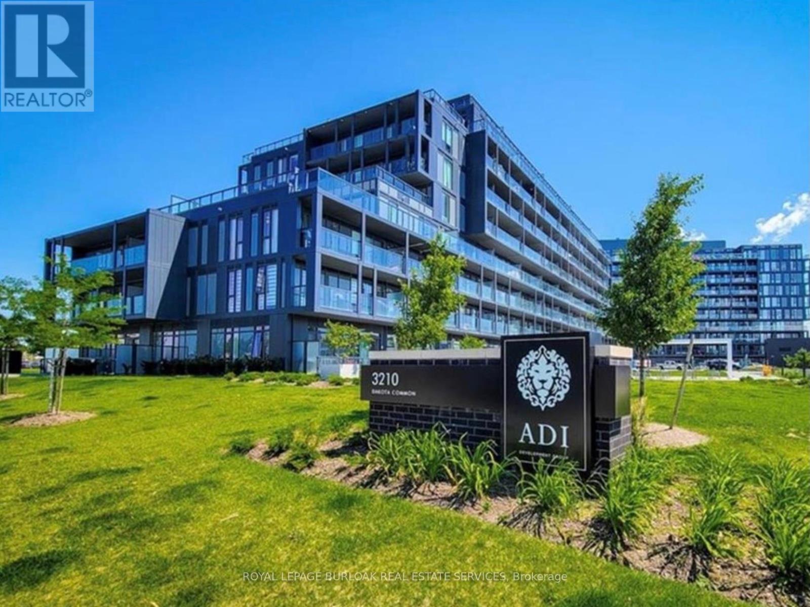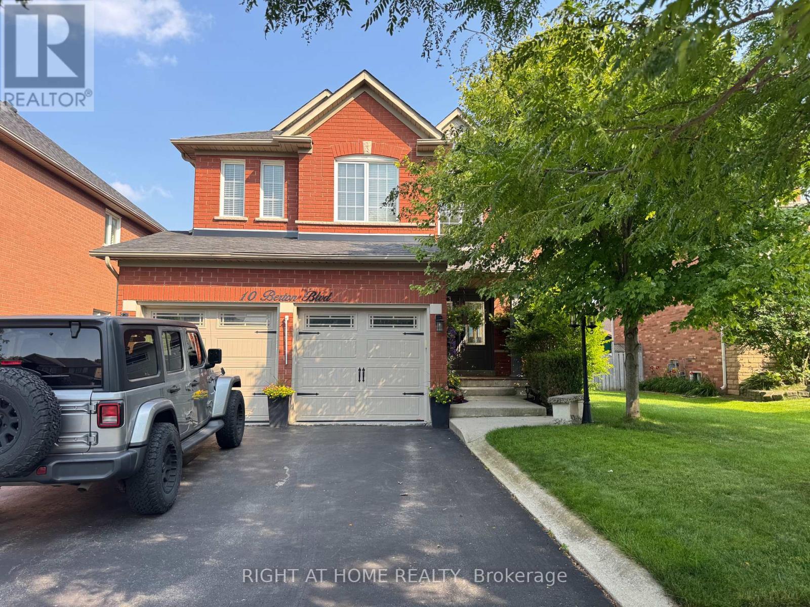694-700 Armour Road
Peterborough, Ontario
WELL KNOWN TO LOCALS ESTABLISHED CONVENIENCE STORE IN THE CENTRE OF A LARGE RESIDENTIAL NEIGHBOURHOOD. Free-standing excellent exposure of the property on the corner lot located on major NORTH-SOUTH thoroughfare. One of the busiest streets going to university and countryside. Property of the spacious recently renovated 2 Bedroom apartment upstairs can be rented for extra income.2,000 sqft retail store with high profit margins on grocery, low cigarette portion is generating approximately $15,300 weekly sales, Lotto commission $35,000/year and provides value-added service of approved liquor license for beer and wine, $2,800 weekly sales. SELLER IS LOOKING FOR RETIREMENT. (id:60365)
Ph3 - 4085 Parkside Village Drive
Mississauga, Ontario
Stunning 2 Br + Den Penthouse Condo!! Condo Features Hardwood Flooring Throughout, Upgraded Bathrooms. Modern Kitchen With Kitchen Aid Appliances And Breakfast Bar. Overlooking Spacious Dining Area with Private Balcony access! Large Living Room W/O To Second Large Balcony! Spacious primary bedroom with walk in closet and 3pc ensuite. (id:60365)
122 Brookhaven Drive
Toronto, Ontario
Pride of Ownership - Pride of Workmanship! Impeccably maintained by the same Owner for over 60 years, this solidly built Semi-detached home is truly one of a kind. While it may look similar to its neighbours at first glance, it stands apart with over 1,000 sq ft of extra living space spread across the Main and Lower levels perfect for a growing or Multi-Generational family or for generating Rental Income. Each floor has the ability to accomodate various living quarters. The Main floor can easily allow for wheelchair accessibility and the second-floor Terrace offers exciting potential for additional interior space. Wood fireplace in basement can be converted easilty to gas insert. Plus, the generous Pie-shaped lot may qualify for a Garden suite addition (Residential Multiple Zone buyers to verify). Youll love the unbeatable location: TTC right at your door and quick access to Black Creek Drive giving you prompt connection to Highways 400 and 401 or Downtown. Walk to schools, parks, churches, shopping, and restaurants, all amenities are within minutes.This hidden gem combines solid craftsmanship, thoughtful care, and rare potential in a family-friendly neighbourhood. Dont miss this unique opportunity to make it yours! (id:60365)
17 - 6 Bicknell Avenue
Toronto, Ontario
Ground Floor Suite One Bedroom Condo Townhome. Well Planned Spacious Floor Plan with Soaring 9Ft Ceilings. Freshly Painted , Sun Filled, Upgraded Kitchen Cabinets With Granite Counters And Stone Backsplash, Under-Mount Sink & Full Size Stainless Steel Appliances. Energy Saving Samsung Washer/Dryer. Steps To Transit & 401, 400. York Recreation Center, Schools, Parks, Restaurants & Shopping. Mid Town Location Great for Access to Everywhere. Laminate Flooring In Living/Dining Room & Kitchen. Window Coverings Front Loading Washer/Dryer. Excellent Value Here ! Live or Invest (id:60365)
400 Galt Avenue
Oakville, Ontario
Located on a coveted street within a short stroll of all downtown Oakville has to offer sits this completely renovated home with over 3,200 square feet of living area above grade. Surrounded by a beautiful tree canopy, the fresh white exterior lets the stunning curb appeal and new front door shine through.Beautiful landscaping surrounds all sides of this treed lot with the rear yard designed perfectly for those who enjoy outdoor living. Highlighted by a gunite pool with waterfall, hot tub, oversized cabana, built-in BBQ and a putting green.Clever design and luxurious finishes are carried throughout the main floor. A large living room is found off the foyer, a perfect space for your piano or make this a transitional work from home space. The open concept kitchen features a brand-new island and newly added bar cabinetry close to the breakfast area and set of three French doors all which overlook the rear yard. The real highlight of the main floor is the stunning great room with extra height ceiling and floor to ceiling windows allowing for endless natural light to come in. A stylish powder room and functional mud room with access from the front of the home finish this space.Upstairs, the oversized primary bedroom has a large walk-in closet and recently renovated ensuite with a reeded floating vanity and separate make-up vanity, marble accents and free-standing soaker tub. Three additional bedrooms all have easy access to two newly renovated washrooms. A perfectly hidden laundry space is also found off the main hall upstairs. The lower level is very functional with oversized gym, large recreation/games room with wet bar and plenty of storage.Close to renowned independent schools; short commute to downtown Toronto via nearby GO Station or highways. This home was designed perfectly with both style and function in mind to create both a warm and inviting space an ideal place to call home. (id:60365)
498 Tremblant Court
Mississauga, Ontario
Bright And Spacious 4-Bedroom, 3-Bathroom Detached Home Situated On A Premium Corner Lot With A Spacious Enclosed Porch. This Sun-Filled Home Features An Open Concept Layout With A Double Door Entry And A Large Welcoming Foyer. The Main And Second Floors Are Finished With Hardwood Flooring And Complemented By An Oak Staircase. The Large Family Room With A Cozy Fireplace Is Perfect For Gatherings. The Upgraded Kitchen Is Complete With Stainless Steel Appliances, Granite Countertops, And A Breakfast Bar. The Primary Bedroom Offers A Five-Piece Ensuite And A Walk-In Closet. Conveniently Located Just Minutes From Heartland Town Centre, Highways 401, 403, 407, And 410, As Well As Top-Rated Schools And Parks. Main & Second Floor Tenant Are Responsible For 70% Of Utilities (Water, Hydro, Gas, Hot Water Tank Rental). Snow Removal Will Be Shared With Basement Tenants As Per Schedule B. Grass Cutting Will Be The Main & Second Floor Tenants' Responsibility. **EXTRAS** S/S Fridge, S/S Stove, S/S Dishwasher, Washer, Dryer, All Light Fixtures & CAC. Hot Water Tank Is Rental. (id:60365)
199 Ellwood Drive W
Caledon, Ontario
PLEASE SEE FEATURE SHEET FOR LIST OF UPGRADES!! Welcome to this beautifully reimagined 3+1 bedroom, 4-bathroom Semi-detached home, fully renovated from top to bottom with no detail overlooked. Renovations also include New Plumbing throughout, New Electrical Throughout, 200amp Panel, upgrades Include 7" wide white oak engineered hardwood floors that flow seamlessly throughout the entire house, setting the tone for modern elegance and comfort, Upgraded kitchen featuring imported Italian cabinetry, a large Kitchen Island with quartz counters, and premium stainless steel LG appliances including an induction cooktop, built-in oven, refrigerator/freezer, dishwasher, and a convenient pot filler. Perfect for entertaining or family meals, this space combines luxury and functionality in every detail. Custom accent walls add warmth and personality throughout the home, while the finished basement offers a spacious 4th bedroom and an additional full bathroom ideal for guests or extended family. As you enter the 2nd floor with illuminated stairs that guide you to 3 bedrooms. The primary Bedroom features large windows that allow plenty of natural light, a large walk-in closet behind the bed and includes a beautiful ensuite. Two additional bedrooms provide enough room for your growing family. Step outside from the kitchen to your beautiful, peaceful new deck, perfect for relaxing or entertaining guests, perfect for those summer months. Major upgrades provide peace of mind, including a Furnace (2016) new blower (2025), A/C (2017), all new windows (2021), and new exterior/interior doors (2021), Roof 2017. This turnkey property blends timeless design with modern convenience just move in and enjoy! Precast Inspection Report Available upon request. (id:60365)
3425 Stoney Crescent
Mississauga, Ontario
Beautiful Freehold Townhouse, APPX 2100 Sqare Ft, 4 Bedrooms And 3 Baths, One Side Linked By Garage, Spacious Living/Dining Room. Large Kitchen With Granite Counter Top And Backsplash & W/O To Yard. Large Breakfast Area, Family Rm With 3-Sided Gas Fireplace And Bow Window, Master Br With 5Pc Ensuite And W/I Closet. Access To Garage, Main Floor Laundry, Very Bright & Sunny House, Close To Schools, Hwys & Shopping Centre. (id:60365)
Bsmt - 498 Tremblant Court
Mississauga, Ontario
Spacious One-Bedroom, Two-Bathroom Basement Apartment Featuring A Private Entrance And An Open-Concept Design. The Bright And Functional Layout Combines The Living, Dining, And Kitchen Areas, Creating A Welcoming Space. Conveniently Located Just Minutes From Heartland Town Centre, Highways 401, 403, 407, And 410, As Well As Top-Rated Schools And Parks. One Parking Spot In The Driveway Is Included. Basement Tenants Are Responsible For 30% Of Utilities (Water, Hydro, Gas, Hot Water Tank Rental). Snow Removal Will Be Shared With Main & Second Floor Tenants As Per Schedule B. **EXTRAS** Fridge, Stove, Dishwasher, Washer, Dryer, All Light Fixtures & CAC. Hot Water Tank Is Rental. (id:60365)
3 - 1505 Speers Road
Oakville, Ontario
An exciting commercial leasing opportunity at 1505 Speers Road Unit 3 in Oakville. This Automotive ground-floor space with side yard is available with key benefits of this location include, High Visibility & Accessibility, Prime location on Speers Road with excellent street exposure, Thriving Retail Hub, Strong Traffic & High Population Density and a built-in customer base ensures consistent traffic. Excellent Transit & Connectivity: Conveniently close to the Bronte GO Station for easy commuter access. Please inquire for more information on available uses. Don't miss this chance to establish or expand your business in one of Oakville's most sought-after commercial hubs. (id:60365)
A401 - 3210 Dakota Common
Burlington, Ontario
Welcome to this stylish and contemporary 1-bedroom, 1-bathroom condo located in the sought-after Valera development. Enjoy breathtaking unobstructed south-facing views from your private balcony in this bright, open-concept unit featuring modern finishes, sleek kitchen design, and floor-to-ceiling windows.Valera offers top-notch amenities including a fitness centre, rooftop terrace, party room, pool, sauna, and 24-hour concierge. Ideally situated close to schools, major bus routes, shopping, parks, and easy highway accessthis is urban living at its best!Perfect for first-time buyers, professionals, or investors. Dont miss your chance to live in one of Burlingtons most desirable communities! (id:60365)
10 Berton Boulevard
Halton Hills, Ontario
This Renovated Move in Ready Home in the Trafalgar Country neighbourhood is close to trails, schools, parks and major roads to highways. The GO Station is less than 10 mins away. This 4+1 Bed, 3+1 Bath has over 4,000 sf of living space. The grand foyer is 2 storeys high with tons of natural light streaming through the upper windows. The main floor has separate formal living/dining space as well as a spacious family room. The fantastic kitchen has taller uppers, crown moulding, quartz counter tops, built in appliances, pantry and island that seats 4 comfortably. The main floor has gleaming hardwood and the second floor has been updated with brand new laminate. Design features of this home are the neutral colours, the modern lighting, 9 ceilings on the main floor, spa-like ensuite and main baths and gas fireplace. The open concept basement is fully finished and has a 2-pc bath and guest room. The vacant property down the street is slated for a Catholic School. Parking for 4 cars. (id:60365)

