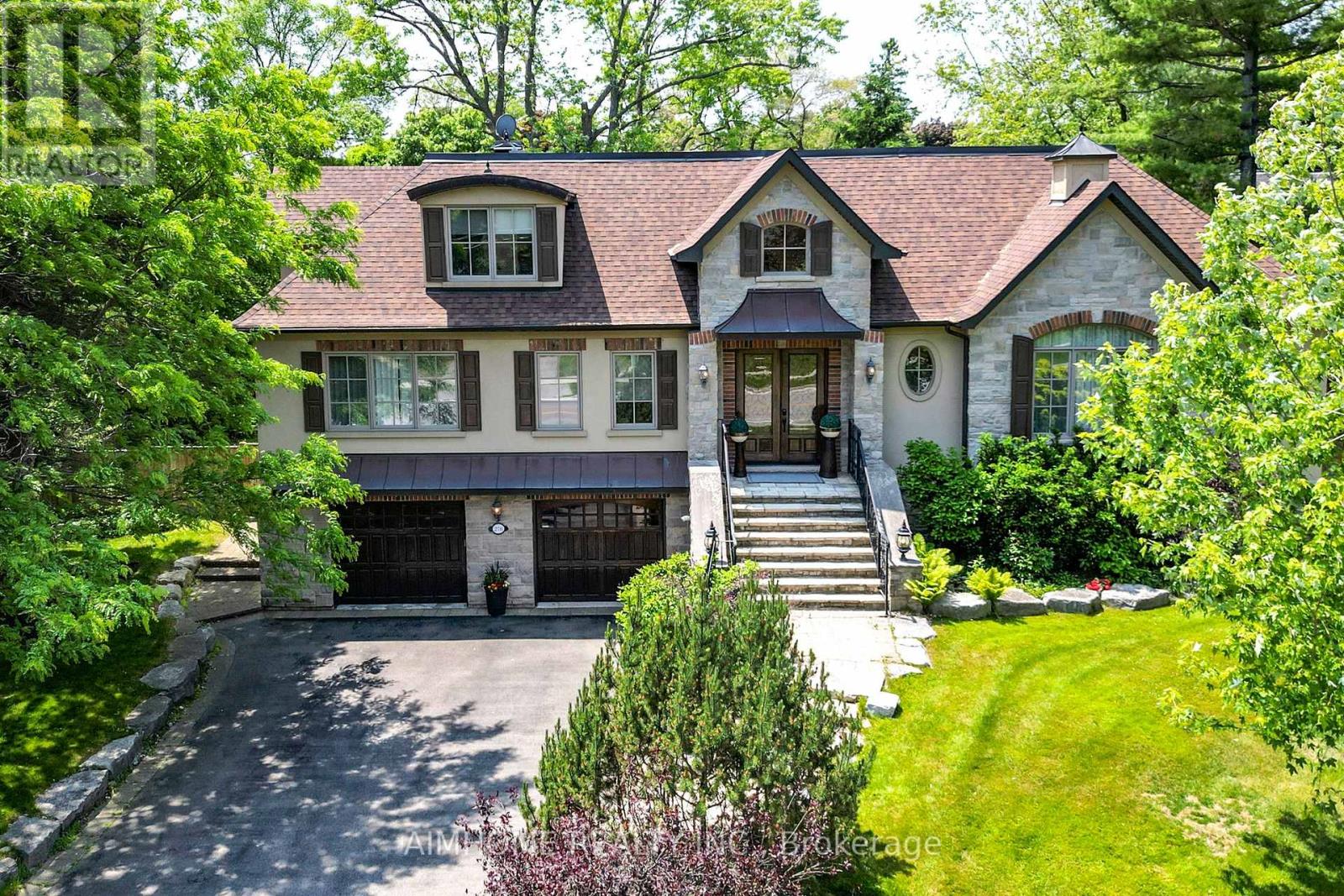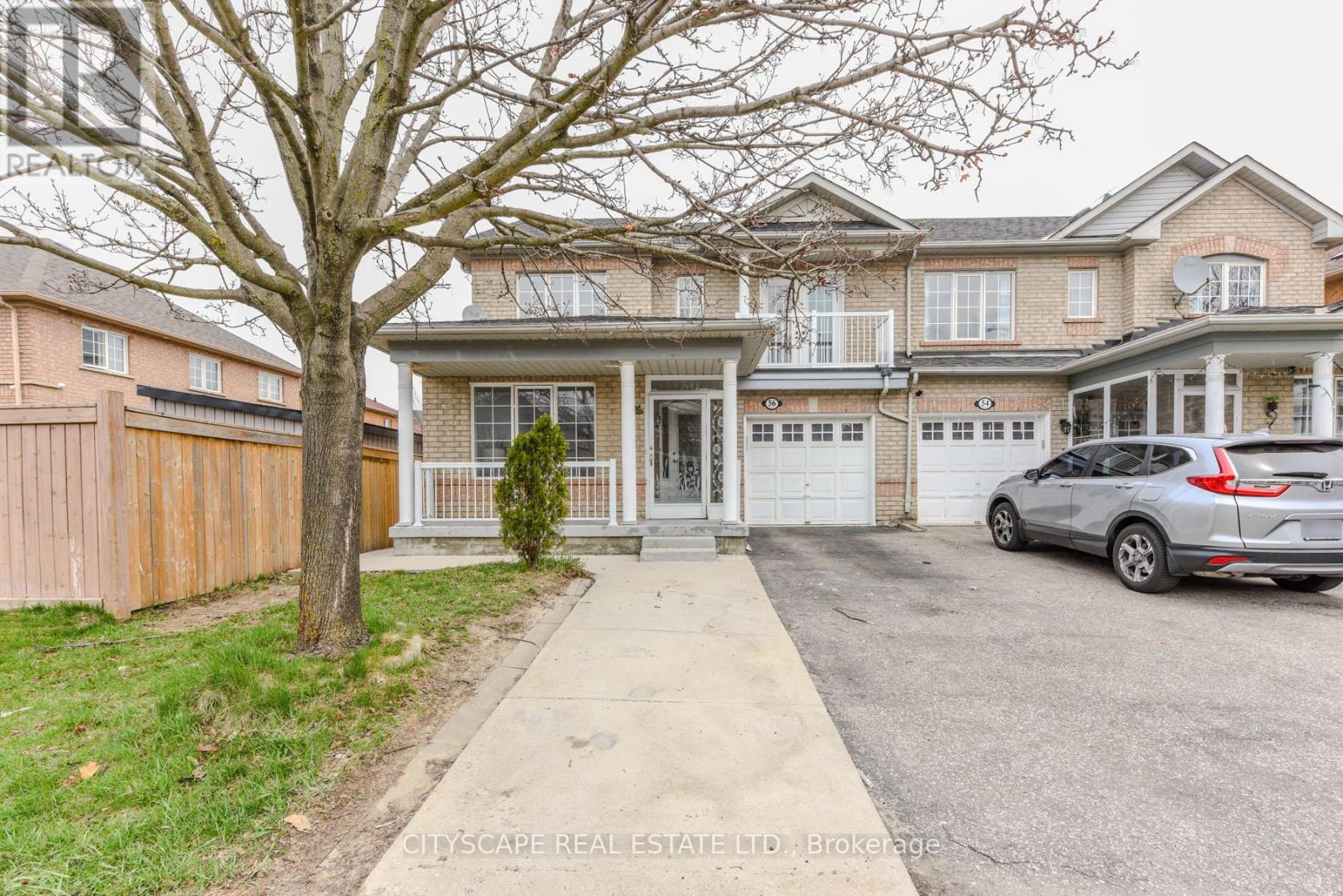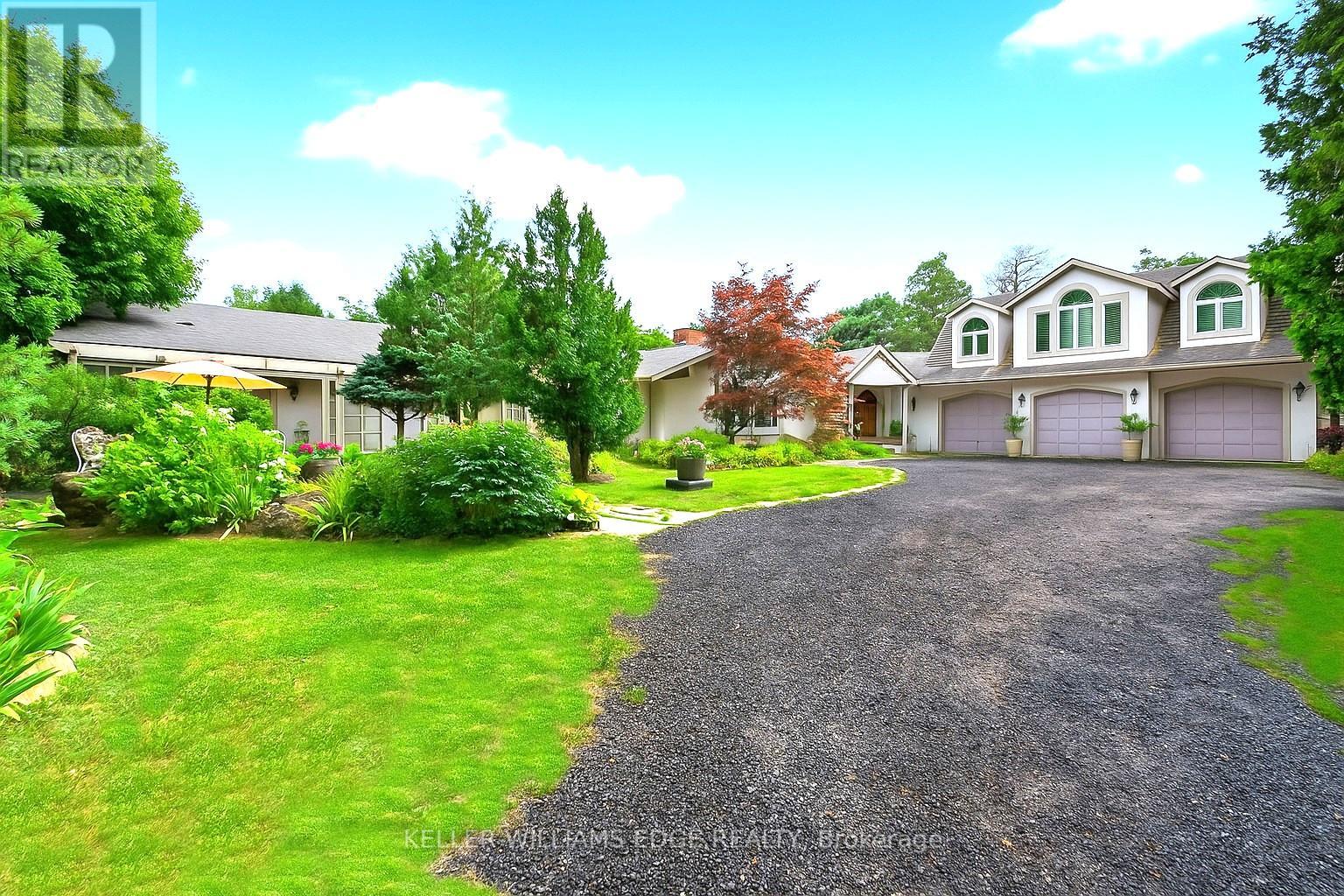235 Betsy Drive
Oakville, Ontario
Stunning End Unit Freehold Townhouse Located On A Quiet Street In Prestigious Preserve Area! Steps To Park For Kids; Great Schools; South Facing With Lots Of Sunshine! Three Generous Sized Bedrooms (Could Fit King Bed); Open Concept Kitchen With Granite Counter-Top And S.S. Appliances; Custom Engineered Flooring On All Floors; Bonus Area On First Floor For Extra Gym/Office/Kids Play Area; Extra Deep Garage Additional Storage Space (id:60365)
3130 Travertine Drive N
Oakville, Ontario
Almost Brand New in Luxurious north Oavkille , Gorgeous 5 Bed , Very bright. Bright, Open Concept Living Space.10 Ft Ceilings On The Main Level Lead You To The Gourmet Kitchen W/ Island, Quartz countertops . Large pantry in the kitchen. Office on the main floor , 9' ceiling on the second floor. Hardwood Through Out the house .Oak Stairs with Iron Pickets Lead to Five Large Bedrooms, For All of Your Family NeedsStand alone tub in master Ensuite. Large walk in closet.10'-Ceiling On Main Flr, Hardwood Flr On Main& Second floor , Quartz Counter Top, Easy Access 403/Qew/Hwy407/Go Station.Almost Brand New less than one year in Luxurious north Oavkille , Gorgeous 5 Bed , Very bright. Bright, Open Concept Living Space.10 Ft Ceilings On The Main Level Lead You To The Gourmet Kitchen W/ Island, Quartz countertops . Large pantry in the kitchen. Office on the main floor , 9' ceiling on the second floor. Hardwood Through Out the house .Oak Stairs with Iron Pickets Lead to Five Large Bedrooms, For All of Your Family NeedsStand alone tub in master Ensuite. Large walk in closet.10'-Ceiling On Main Flr, Hardwood Flr On Main& Second floor , Quartz Counter Top, Easy Access 403/Qew/Hwy407/Go Station. (id:60365)
1035 Oak Meadow Road
Oakville, Ontario
Dont Miss This Beautifully Maintained Family Home In The Heart Of Glen Abbey! Freshly Painted, New Asphalt Driveway, Move-In Ready! Over 2600 Sqft Above Ground Living Space Plus Finished Bsmt W/ Basement furniture (As-Is). Functional Layout W/ 4 Spacious Bedrooms, Bright Eat-In Kitchen, Walkout To Backyard From Family Room. Located In A Quiet & Friendly Community, Top-Ranked School District, Mins To Parks, Trails, Shops, GO, QEW & More! A Must See! (id:60365)
278 Wedgewood Drive
Oakville, Ontario
Quality custom-built raised bungaloft with elevator, set on a beautifully landscaped lot. Impressive stone facade, soarinowindows, and elecant entry. The spacious main floor features a dramatic fover with cathedral ceilings, crown mouldings, and aoreat room with vaulted ceilinas, fireplace, and carden access. Chef's kitchen with custom cabinets, granite counters. too-tierappliances, and a larce butler's pantry. Luxurious primary suite with fireplace. cathedral ceilings, and walkout. Also includesfomal dining room, den, and two additional bedrooms with shared bath. The bright lower level offers large windows. walkout, recreation room. sauna. and a private bedroom with ensuite-ideal for extended family. Surrounded by mature trees, close trschools. shoos. and hiohways. Incredible value at this price point. (id:60365)
#upper - 322 Hansen Road
Brampton, Ontario
Beautiful 5 Level Backsplit House At Amazing Location, Beautiful Chef Delight Kitchen W/ Stainless Steel Appliances. 4 Spacious Bedrooms and 2 full Washroom. No Carpet In The Whole House, Good Size Backyard. Walking Distance To Transit & Plaza. Close To All Leading Amenities & Hwy 410/407. Don't Miss!! S-S Appliances, Close To Public Transit, Schools, Highway 410, Trinity Commons, Bramalea City Centre, Golf Course Nearby. (id:60365)
3489 New Street
Burlington, Ontario
Come and Experience It Yourself This Home Truly Has It AllStep into a home where nature, comfort, and style come together in perfect harmony. From the moment you arrive, youll notice the curb appealclean lines, modern finishes, and a welcoming charm that sets this property apart. But its whats behind the doors that will truly capture your heart.Nestled in one of the citys most desirable neighbourhoods, this fully renovated gem offers a rare combination of tranquility and convenience. Whether you're a first-time buyer or looking to downsize without compromise, this home is made for you.Imagine waking up to the gentle sound of birdsong, drifting through the double doors of your primary bedroom that open onto a spacious, private deck. Breathe in the fresh air as it flows freely through the home, connecting you to the beautifully landscaped backyarda peaceful oasis perfect for morning coffee or evening wine.The bright, open-concept living and dining areas are perfect for entertaining or relaxing in style. The custom-renovated kitchen features a center island and walk-out access to the deckideal for al fresco dining, weekend barbecues (with a gas line already installed), or simply enjoying the outdoors from the comfort of your home. Both bedrooms are generously sized, each with its own bathroomoffering privacy, functionality, and a touch of luxury. With parking for up to 5 vehicles, two spacious storage sheds, and bonus space for a workshop, studio, or creative hideaway, this property offers flexibility for every lifestyle.Situated close to top-rated schools, vibrant shopping, cafés, banks, and transit, everything you need is just minutes away. But words can only say so muchcome and see it for yourself. This home doesnt just check every boxit welcomes you to live the life of peace and comfort youve been dreaming of.Thank you for showing! (id:60365)
282 Wetenhall Landing
Milton, Ontario
Welcome to Beautifully Built, 2 Bed, 2 Bath Townhouse. Spacious, open foyer features inside access to the garage and a large laundry/ utility room. Main level kitchen with breakfast bar and access to private balcony .This level also has a 2 pc Washroom. The upper level features two generous sized bedrooms and a full bathroom. 30 Second Walk To Park , 6 Minute Walk To P.L Robertson Public School. Close to Niagara Escarpment conservation areas, Public Transit, Highway, Shopping, Kelso ski hills And Much More. (id:60365)
Upper - 110 Monaco Court
Brampton, Ontario
Prime Location! 3-Bed, 3-Bath Semi on a Quiet court street Welcome to your perfect family home! This beautifully maintained gem is tucked away on a peaceful street, just steps from all major amenities. ? Features You'll Love: Elegant laminate and ceramic flooring throughout the main and second floors Upgraded kitchen with sleek stainless steel appliances, ceramic flooring, modern countertops, and a bright eat-in area All bedrooms feature easy-care laminate flooring Spacious primary suite with a private ensuite and 2 large walk-in closets Generously sized secondary bedrooms Walkout to a beautiful deck perfect for entertaining or relaxing Super Central Location Convenience at Your Doorstep! Just a 5-minute walk to top-rated schools: Edenbrook Hill Public School & St. Angela Merici Catholic Elementary Surrounded by scenic golf courses, trails, and lush parksperfect for outdoor enthusiasts Mount Pleasant GO Station is only 10 minutes by bus ideal for commuters Grocery shopping made easy with a store right across the street Grocery shopping made easy with a store right across the street (id:60365)
56 Checkerberry Crescent
Brampton, Ontario
Location!! Location!! Location!! Beautiful 3 Bedrooms + 1 Bedroom Finished Basement W/Sep Entrance. Very High Demand Area. Separate Living, Open Concept Dining And Family Room with Fireplace. Newly Painted,Close To Trinity Common Mall, Schools, Parks, Brampton Civic Hospital, Hwy-410 & Transit At Your Door**Don't Miss It** (id:60365)
1431 Whitlock Avenue
Milton, Ontario
Brand new and never lived in, this stunning Mattamy-built detached home offers 4spacious bedrooms and 2.5 bathrooms in one of Milton's most desirable neighbourhoods. The bright and open floor plan features 9-foot ceilings on the main and second floors,8-foot doors, hardwood flooring throughout and an oak staircase. The Modern upgraded kitchen is complete with quartz countertops, a stylish backsplash, a large island, and stainless steel appliances. Convenience is enhanced with second-floor laundry, while the primary bedroom boasts a walk-in closet and an upgraded ensuite with a standing shower. Located within walking distance to Craig Kielburger Secondary School and St.Kateri Tekakwitha Catholic Secondary School, this home is also close to Milton GO Station, parks, Highway 401, and the Toronto Premium Outlet Mall. This beautiful home is truly a must-see! (id:60365)
2360 8 Side Road
Burlington, Ontario
A storybook country estate where time slows down. Welcome to a home that was never meant to chase trends, because its been busy creating timeless moments instead. Set on professionally landscaped grounds with a private pond, towering trees, and an English country garden feel, this 5-bedroom, 6-bathroom estate has been cherished and meticulously maintained for over 50 years. Like a vintage car kept in mint condition, it runs perfectly, offering warmth, soul, and a quiet kind of luxury you just do not find anymore. This is a home designed for joy: sprawling patios host unforgettable pizza nights and BBQs, kids splash in the in-ground pool, friends gather for lawn games, while others canoe across the pond or skate in winter. Every inch of the property invites you to relax, play, and reconnect, with nature and each other. Inside, the main floor features four bedrooms, expansive principal rooms, and a classic layout that flows with ease. Every window captures views of the gardens, stone outcroppings, or surrounding trees. Upstairs, a private fifth bedroom, full bathroom, and living room create a flexible retreat for guests, in-laws, or older kids. The finished lower level includes two recreation areas, a dedicated office, and plenty of space for hobbies, movie nights, or quiet work-from-home moments. And while the interiors aren't the trend of the moment, they were never meant to be. This is a home with heart. A place built for laughter echoing across the lawn, for Sunday mornings watching deer at the pond, and for families who value space, nature, and time together. With 3,641.69 sq ft above grade and a total of 5,851.23 sq ft of finished living space, there's room here to live fully, and make memories that last for generations. (id:60365)
5180 Blue Spruce Avenue S
Burlington, Ontario
Experience exceptional living in this beautifully maintained 3-bedroom, 4-washroom detached home on a premium 46' lot in Burlington's sought-after Orchard neighborhood. Offering a spacious 1,984 sq ft above grade and an additional 1,053 sq ft in the fully finished basement, this freshly painted home is designed for comfort and functionality. It features separate living and family rooms, elegant hardwood flooring on both the main and upper levels, and modern pot lights throughout. The open-concept kitchen is equipped with granite countertops, a centre island, ample cabinetry, and high-end appliances including a silent, Wi-Fi-enabled dishwasher. Google Nest Smart home upgrades including Smart Yale Lock, Nest thermostat, doorbell and Outdoor Camera. A large mudroom with main-floor laundry adds extra convenience. Upstairs, three generously sized bedrooms provide privacy and comfort. The expansive basement includes a large recreational area and an in-built home theatre ideal for entertainment. Enjoy the outdoors in the private, fenced backyard with a large deck and built-in sit-out benches, perfect for gatherings or quiet evenings. Located minutes from top-rated schools, parks, restaurants, big-box stores, and the GO station, this home offers the perfect blend of space, style, and location in one of Burlington's most family-friendly communities. (id:60365)













