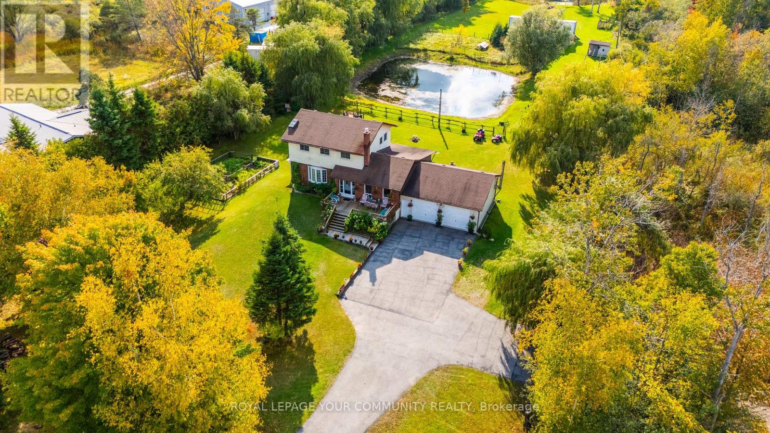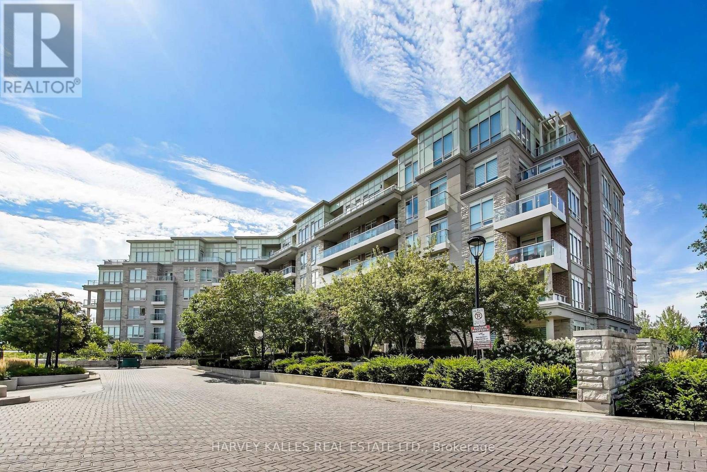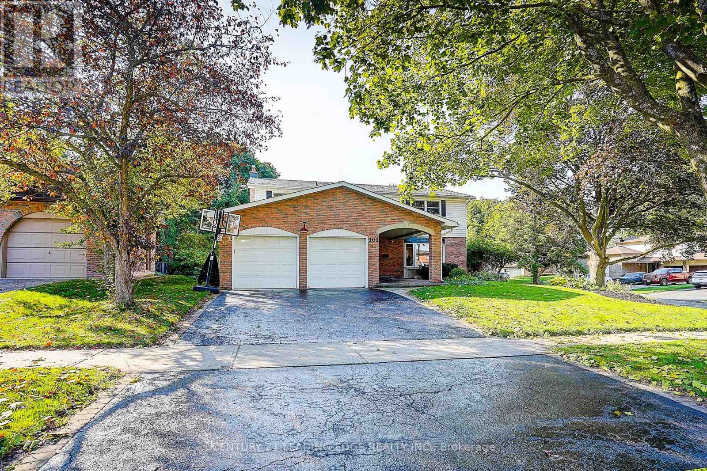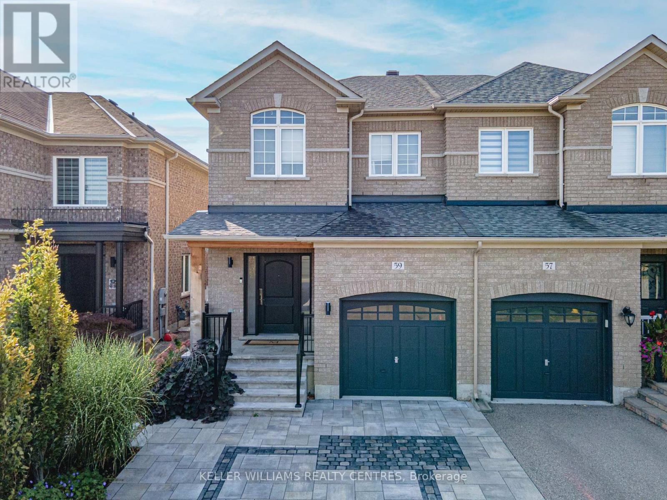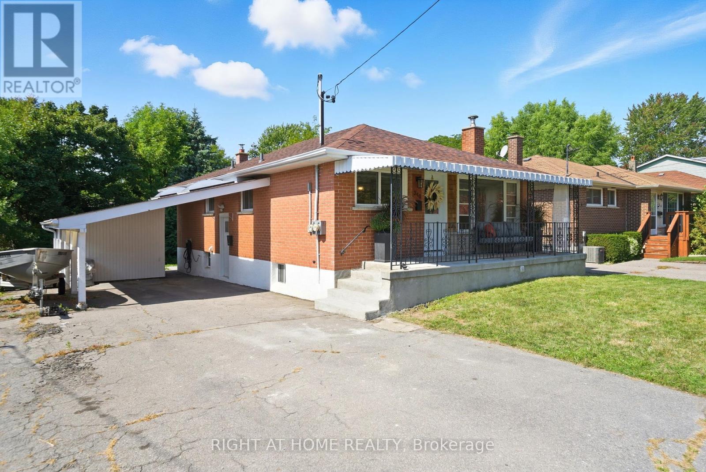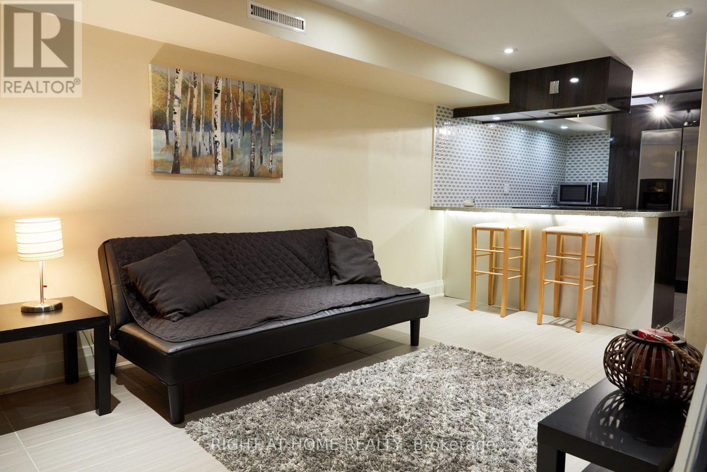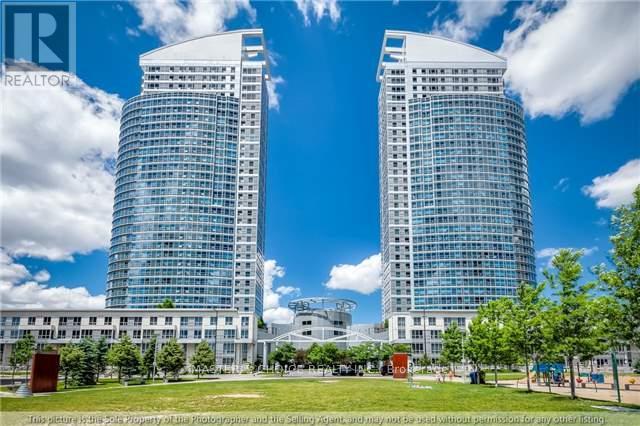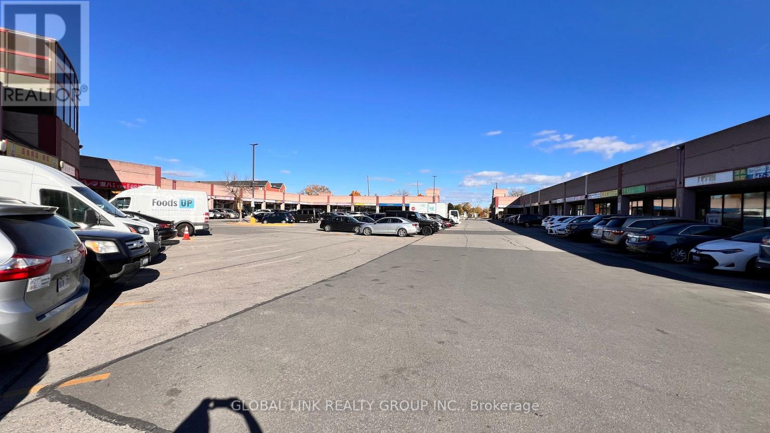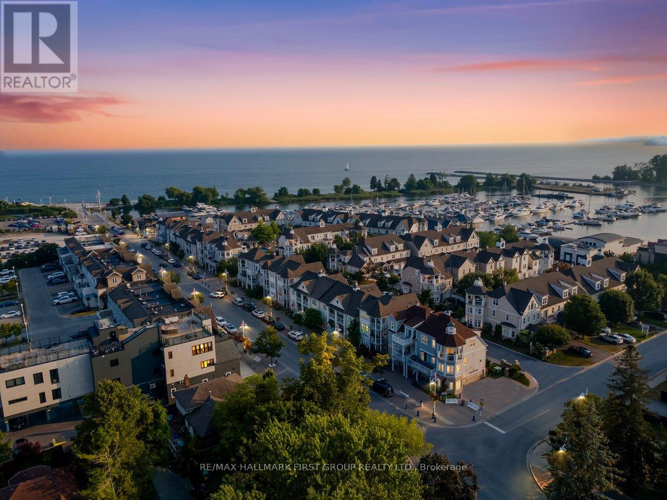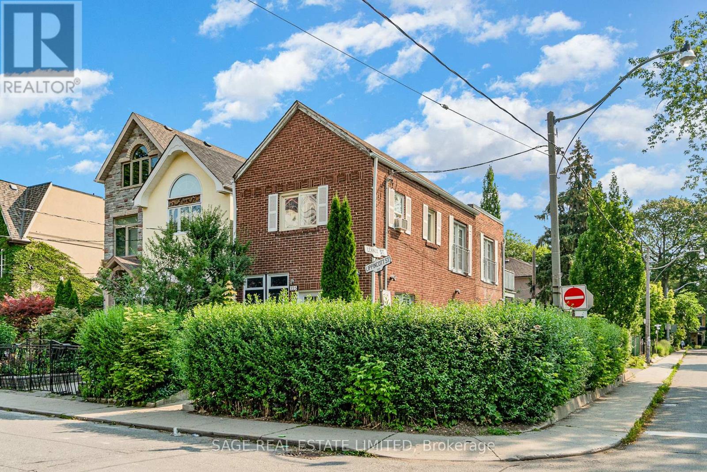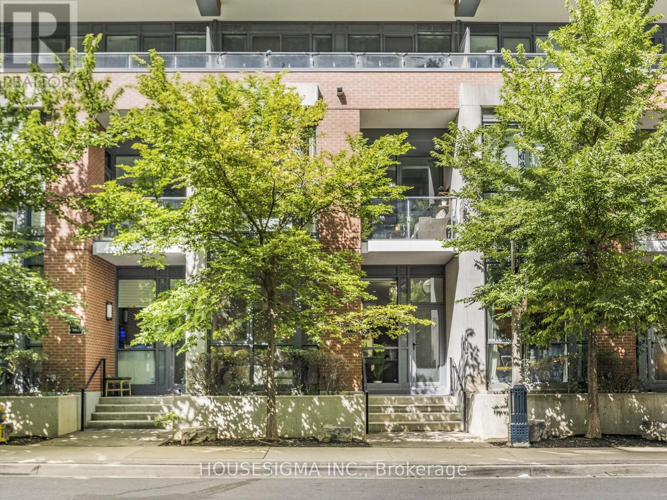23276 Highway 48 Road
Georgina, Ontario
Welcome to 23276 Highway 48 in Georgina. This property combines space privacy and potential all while keeping you close to town conveniences. Set on a wide open lot with peaceful surroundings it offers the lifestyle many buyers are searching for with room to grow and endless opportunities. The home features multiple levels of living space with walkouts to the outdoors. Bright principal rooms create a warm and inviting atmosphere and the layout is flexible for families of all sizes. There is room for an in law suite rental potential or extended family living. The kitchen and dining areas connect to the living room with a walkout to a raised deck overlooking the backyard. The walkout lower level provides even more options whether you need a private suite a rec room a home gym or a workshop. Bedrooms are well sized bathrooms are practical and the footprint is ready for your updates or personal touch. The backyard is a highlight with open space for a pool gardens firepit or just room for kids and pets to enjoy. Families will love the freedom and investors will see the long term value in a property of this size and location. Conveniently located on Highway 48 you have quick access to major routes while still enjoying the peace and quiet of country living. This is a rare opportunity for buyers seeking a versatile family home or investors looking for a property with potential. Book your private showing today and see the possibilities for yourself. (id:60365)
212 - 9 Stollery Pond Crescent
Markham, Ontario
Experience resort-style living in the prestigious " The 6th Angus Glen" condominium, nestled amidst lush greenery and overlooking the renowned Angus Glen golf Course in the sought-after Devil's Elbow neighbourhood of Markham. This stunning 2-bedroom, 2-bathroom, corner suite offers a thoughtfully designed 1244 sf layout with soaring 10-foot ceilings and oversized windows that flood the space with natural light. Step into a stylish, open-concept living area that blends seamlessly with a large private terrace ( 270sf). perfect for morning coffee, outdoor dining, or evening relaxation. Inside you will fin wonderful finishes giving the home a arm yet sophisticated feel. This suite also comes with two parking spots and a storage locker, ensuring convenience and piece of mind. Residents enjoy resort-style amenities, including an outdoor pool, sauna, party room, guest suites and concierge service. Nestled next to the renowned Angus Glen golf Club and surrounded by parks and trails, yet only minutes to shops, restaurants and transit, this is the perfect balance of luxury and lifestyle (id:60365)
101 Ramona Boulevard
Markham, Ontario
Welcome to this one of a kind unique family detached home with front classic porch in the highly sought-after Markham Village, set on a premium corner lot that provides both curb appeal and extra privacy. With 5 generously sized bedrooms and 3 bathrooms, a home perfect for growing families or families of all sizes & all move in ready. Modern berber carpet on 2nd Floor & Basement. Step inside this thoughtfully maintained property that features hand scraped hardwood floors throughout the main floor creating a seamless space from room to room. At the heart of the home boasts an antique modern custom white kitchen with quartz countertops, backsplash, stainless steel appliances, pot lights, and a bright eat-in breakfast nook that overlooks the backyard and tranquil pond. Bright and warm family room with bay window overlooking the front yard. Living room with a wood burning fireplace and a walkout to the backyard. Convenience with mudroom, separate side entrance w/ main floor laundry. The primary bedroom offers dual closets and a 4 piece ensuite. The basement features a large rec area w/ wet bar and lots of space for potential to redecorate. Step outside to the breathtaking Tranquil Soothing Ponds, Waterfall & Stream, Flagstone Pathways, Deck, Multiple Patio Areas, Pergola & Privacy. (id:60365)
59 Condotti Drive
Vaughan, Ontario
Welcome to 59 Condotti Drive! This home is a rare opportunity in one of Vaughan's most sought-after areas, combining luxury, functionality, and a convenient location. In the heart of Woodbridge, this semi-detached 3 bedroom home is a perfect blend of modern upgrades and resort-like amenities. With $250,000 in premium updates completed in 2023, this home offers turn-key living in a family-oriented neighborhood, just moments from top-rated schools, shopping, and major highways. Key Features & Upgrades (All 2023): Resort-Style Backyard Oasis: Enjoy a heated salt water in-ground pool complete with a captivating waterfall. Pool furnishings are included creating an ideal space for entertaining or relaxing in your private paradise; complemented by in-ground sprinklers, professional landscaping, and ambient lighting. Modern Exterior and Structural Enhancements: Brand-new front door, driveway, railings, stairwell, and rear windows. A new roof and high-efficiency furnace ensure peace of mind and energy savings. The versatile lower level is perfect for extended family, guests, or a home office, featuring a kitchenette for added convenience. Additional Amenities: Bundled utilities including hot water tank (HWT), furnace, water heater, humidifier and SMART thermostat (ecobee) for just $160/month simplifying your monthly expenses. Prime Location: Easy access to Highways 427 and 407 for seamless commuting to Toronto and beyond. Walking distance to everyday shopping and amenities. Excellent schools nearby: San Marco Catholic Elementary, Pine Grove Public School, Holy Cross Catholic Academy (high school), and Woodbridge Collegiate Institute (public high school). (id:60365)
340 Grandview Street S
Oshawa, Ontario
Welcome to 340 Grandview St S, a solid brick bungalow in Oshawa's sought-after Donevan neighborhood a legal 2-unit dwelling registered with the City of Oshawa that offers both flexibility and opportunity. Live upstairs and rent the lower unit to help offset your mortgage, take advantage of an investor-ready setup with two separate entrances and hydro meters, or create the perfect multigenerational home by keeping your loved ones close while maintaining privacy and independence. This home features laundry on both levels and generous parking with 3 spots for the upper unit and 2 for the lower. Ideally located directly across from Forest View Public School, with transit at your doorstep and just minutes to the GO Station, parks, and shopping. A AAA tenant is already in place, paying $1,850/month making this a smart, turnkey choice. Whether your an investor, a first-time buyer looking to house hack, or a family in need of space and versatility, this bungalow is an opportunity you don't want to miss (id:60365)
Rear - 1547 Kingston Road
Toronto, Ontario
Unique, Modern, Renovated, 2 Level Apartment In Birch Cliff Village. Steps To Lake, Park And Transit. Private Entrance, Parking, Ensuite Laundry. High Ceilings, Pot Lights, Open Concept, Amazing Kitchen W/ Granite Counter & Breakfast Bar, Stainless Steel Appliances. Porcelain Floors, Large Primary Bedroom W/ Room for Sitting Area & 3 Pc Ensuite. Well Laid Out, Good Sized Unit. Rear Entrance From Laneway. Excellent location - close to everything! Transit, GO Station, Beach, Boardwalk, Bluffs, Community Centre, Grocery Stores, Shops, Schools, Restaurants, Hunt Club, Parks. Easy commute to downtown. Suits Single Professional. Furniture And Basic Kitchen Items Included. (id:60365)
471 Danforth Avenue
Toronto, Ontario
Very Motivated Sellers.Be your own Boss with this well established and profitable restaurant with huge potential income to make. Amazing Opportunity to own the well-established -Restaurant stays in the DESTINATION LOCATION; One of the most demanded areas! Located in the hustle & bustle of food district is this lucrative and highly acclaimed food business area. Just grab the opportunity to take over. The intersection is Danforth &Logan -public flows- close to don-valley, huge residence at all sides surrounded by. currently Licensed for 52 Seats. Turn-key operation. Garnering an array of rave reviews online, this establishment has established itself as a revered destination. New owner can upgrade LLBO license for up to 52 Seats inside and 5 at patios. Full Kitchen with 16ft Exhaust Hood and Walk in Cooler. It can be easily converted to any cuisine as per your need. Current Lease available for 4+5 Years, 4900/month + TMI. Truly, this is an Asset sale. Sufficient place for stores, significant numbers of washrooms for customers, bar for the everyday Regular or walk in Customer for Indian, Hakka and Nepali foods, list goes on....! Do Not Miss This Opportunity! Receive the Keys & be your own Boss! (id:60365)
1006 - 36 Lee Centre Drive
Toronto, Ontario
Excellent Location!2 Bedroom Corner Unit, South East View, Open Concept, Laminate Floor Through Out. Minutes To 401, And Scarborough Town Center, Ttc, Go Train Station, U Of T Scarborough, Centennial College And Much More. 24 Hour Security, Indoor Swimming Pool, Exercise Room, Party Room, Terrace Bbq, Sauna, Whirlpool... (id:60365)
2 - 8 Glen Watford Drive
Toronto, Ontario
Business for sale. Well-known Hong Kong-style BBQ located in food court, Be your own boss, Low rent to negotiate, Low TMI, Profitable and cash $$$, see it and believe it, the business owner is retiring after 30 years in the BBQ industry. Excellent opportunity to operate this profitable business, will train after closing, Good location in Scarborough area, inside Dynasty centre, next to againcourt CI high school & community centre, Lots of surface parking & underground parking, 2 units together w/basment, turn-key operation with lots of current solid clientele. Price includes all leasehold improvements and equipment. Property can be sold separately (id:60365)
4 - 1295 Wharf Street
Pickering, Ontario
Location, Location, Location! Experience resort-inspired living in the coveted Frenchman's Bay Village! This bright FREEHOLD end-unit townhome blends modern style, everyday luxury, and unbeatable convenience. Larger than it looks with 9ft ceilings, open concept layout this 3 BEDROOM, 4 BATHROOM Home provides A covered front porch that opens into a spacious, open-concept main floor featuring VAULTED CEILINGS, gleaming hardwood floors, and a seamless flow through the living, dining, and kitchen areas. The gourmet kitchen impresses with abundant counter and cabinet space, stainless steel appliances, and an oversized breakfast bar overlooking the great room. From here, walk out to your private, fully fenced BACKYARD OASIS - professionally landscaped and perfect for relaxing or entertaining. The entire third floor is reserved for the primary retreat, complete with vaulted ceilings, a walk-in closet, a spa-like 5-piece ensuite, and a sun-filled rooftop balcony with sweeping SOUTHWESTERN VIEWS of FRENCHMAN'S BAY. The second level offers two generously sized bedrooms, each with its own 4-piece ensuite and ample storage. A finished basement extends your living space with a large recreation room and a versatile bonus area ideal for a home office, gym, or playroom. Residents also enjoy access to the community's INGROUND SWIMMING POOL - perfect for summer days without the upkeep. With THREE CAR PARKING and a prime location just steps to the waterfront, beach, trails, parks, schools, and a vibrant mix of cafes, yoga studios, and local shops, this home offers the best of lakeside living in one of Pickering's most desirable communities. (id:60365)
Upper - 325 Lippincott Street
Toronto, Ontario
Living Inspired By The Transit-Friendly Corner Of Bloor And Bathurst. 800 Square Feet Of Fully Renovated Loft-Like Living In A Detached Freehold Home In A Prime Annex Location. Soaring 10Ft Ceilings, Modern Kitchen, Built-In Closets, Hardwood Flooring, Several Juliette Balconies + Private Deck + Too Many Features To List. Tons Of Natural Light (South, East, West Exposure W/Large Windows) + Large Private Terrace! Freshly Painted & Cleaned. Truly A Hidden Gem, Unassuming Of A Freehold Apartment, More Like An Industrial Hard Loft Plucked Out Of Brooklyn And Transported To Prime Annex. Subway Just Steps Away. Nov 15th - December 31st Possession Date - Only Hydro Extra $. (id:60365)
Th03 - 32 Bruyers Mews
Toronto, Ontario
Experience unparalleled urban living in this stunning two-story townhouse at The Local Fort York. This exceptional residence offers a spacious and airy open-concept layout with impressive 10-foot ceilings and a premium south-facing exposure.The meticulously designed interior features two bedrooms plus a versatile den, upgraded wide-plank flooring, and elegant oak stairs. The chef's kitchen is a culinary dream, boasting a large island, quartz countertops, tall upper cabinets, a stylish backsplash, and top-of-the-line stainless steel appliances. Added comforts include pot lights and heated floors in both bathrooms.Enjoy the convenience of city life with direct street accessno elevators needed! This home is equipped with thousands of dollars in upgrades, including a BBQ gas line, a front-loading washer and dryer, and fantastic storage solutions. You'll also benefit from a rare offering of two parking spaces and two lockers.The building provides a host of exceptional amenities, including a 24-hour concierge, a games room, a rooftop patio, a sophisticated lounge, guest suites, theatre room and a state-of-the-art gym. With its prime location, you're just steps away from King West nightlife, grocery stores, waterfront trails, parks, and public transit. (id:60365)

