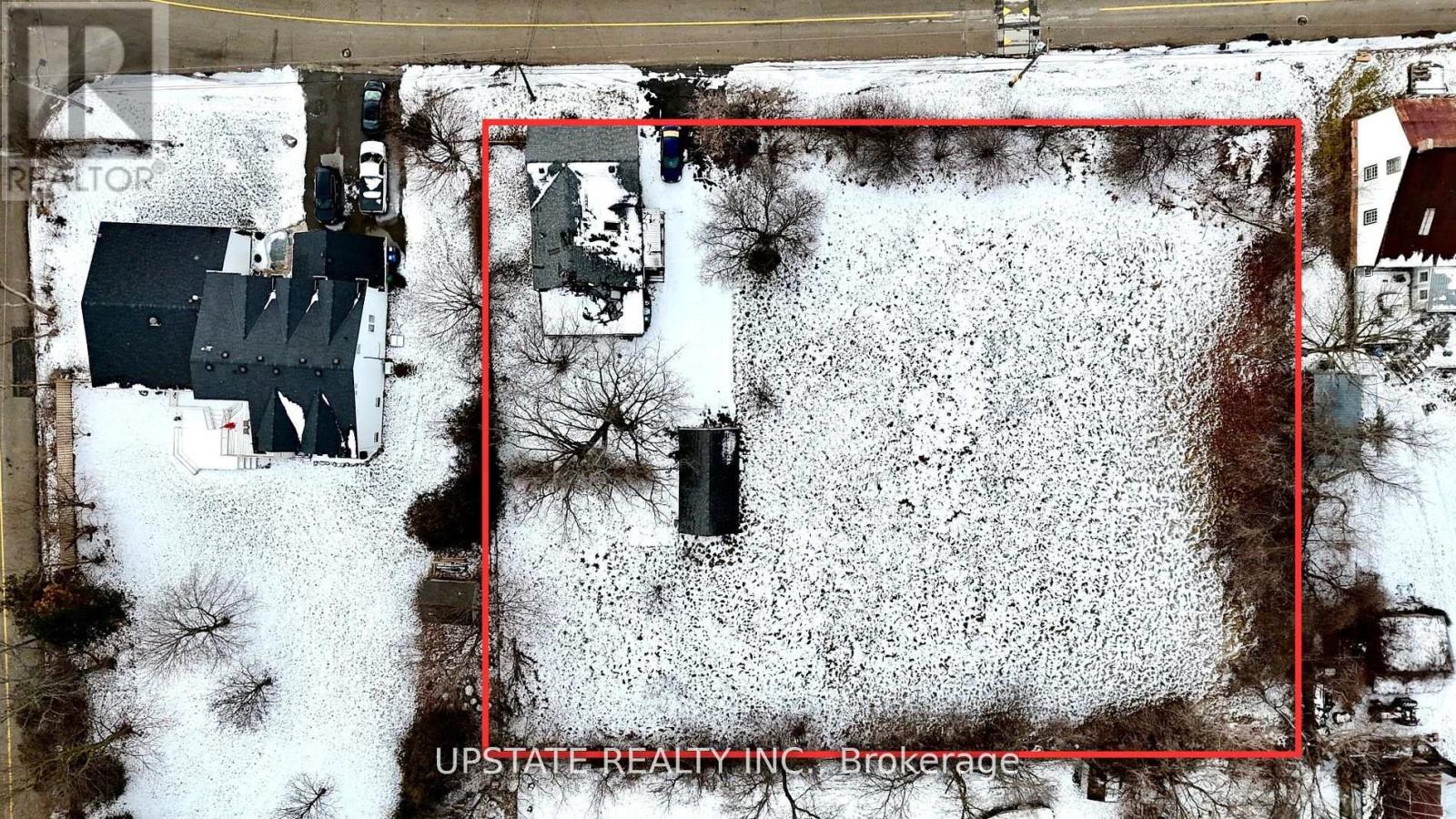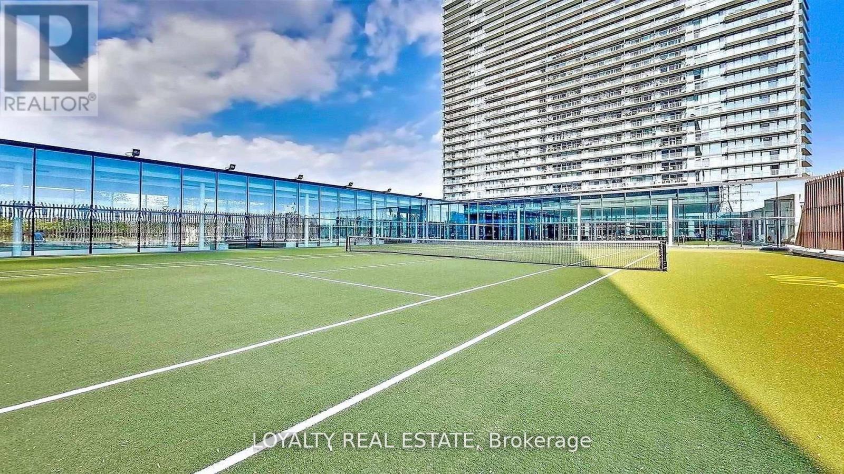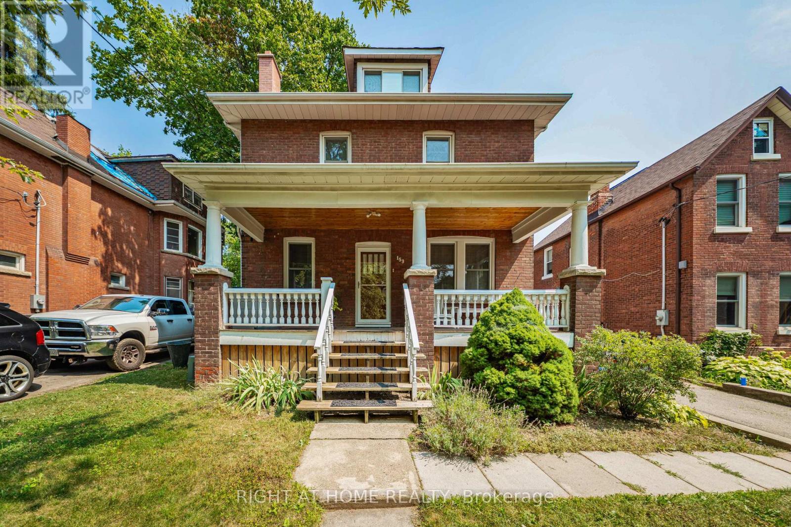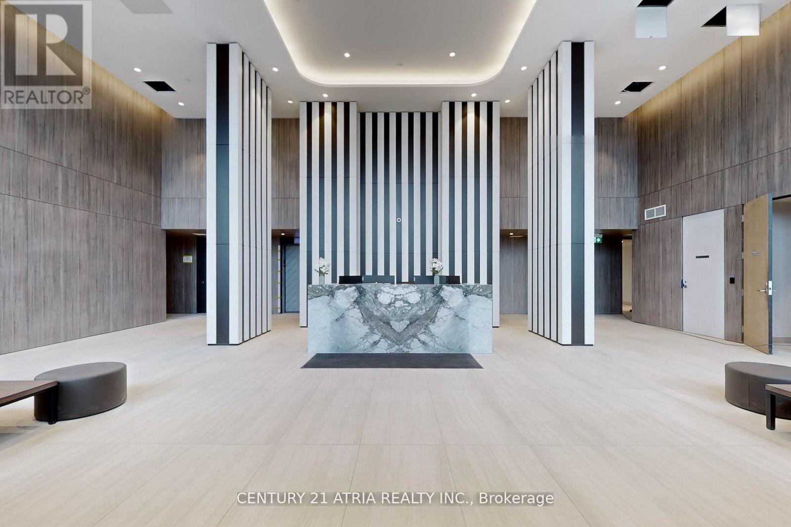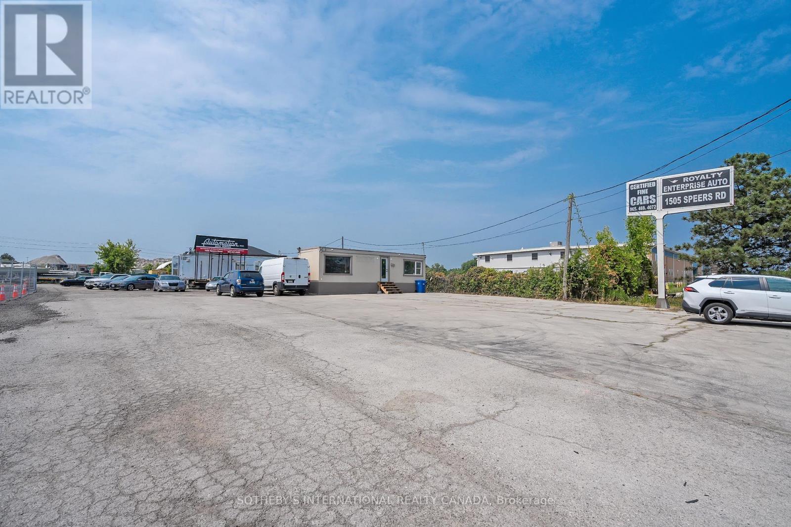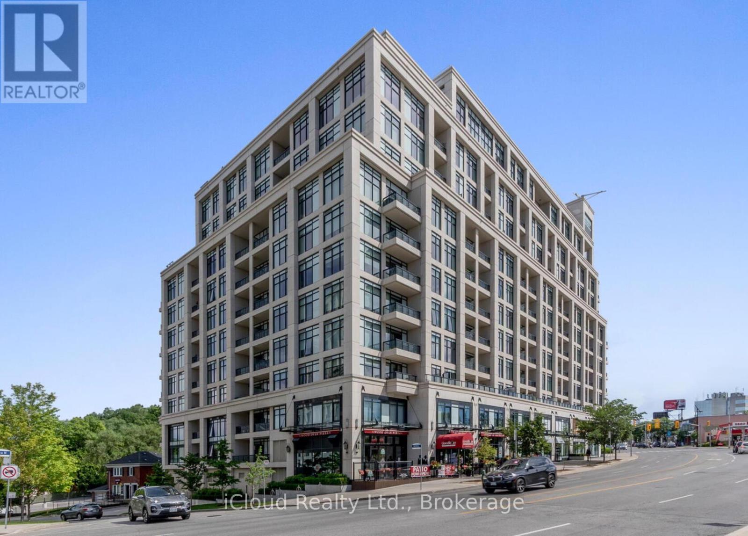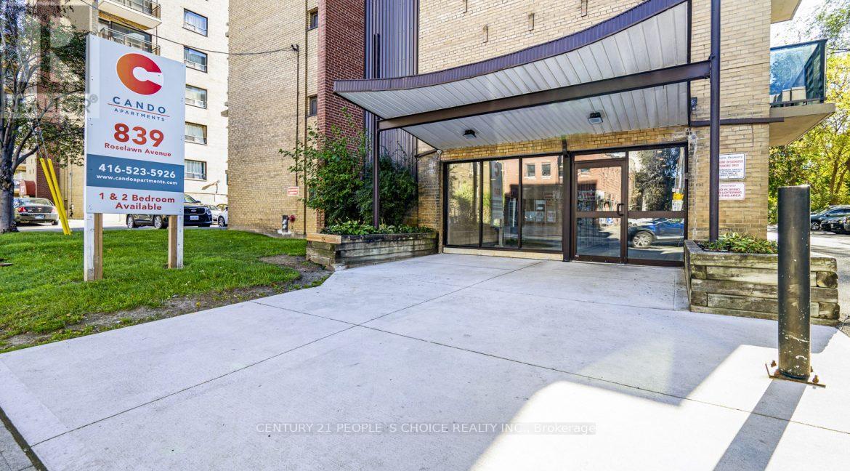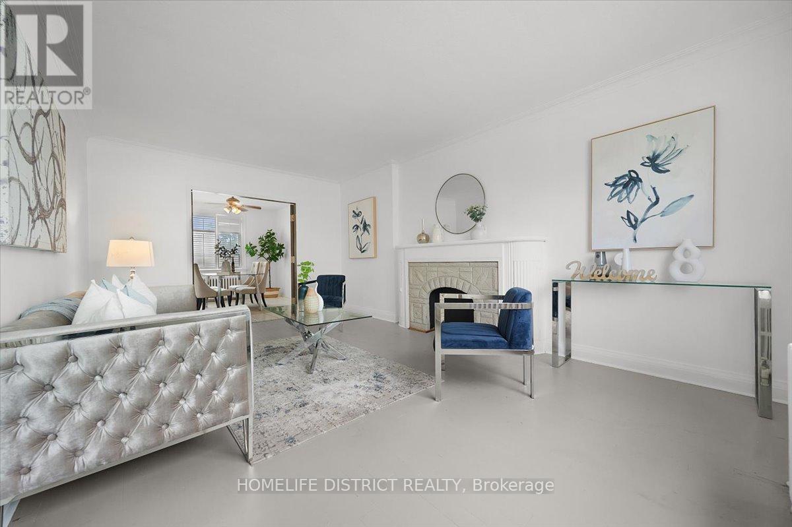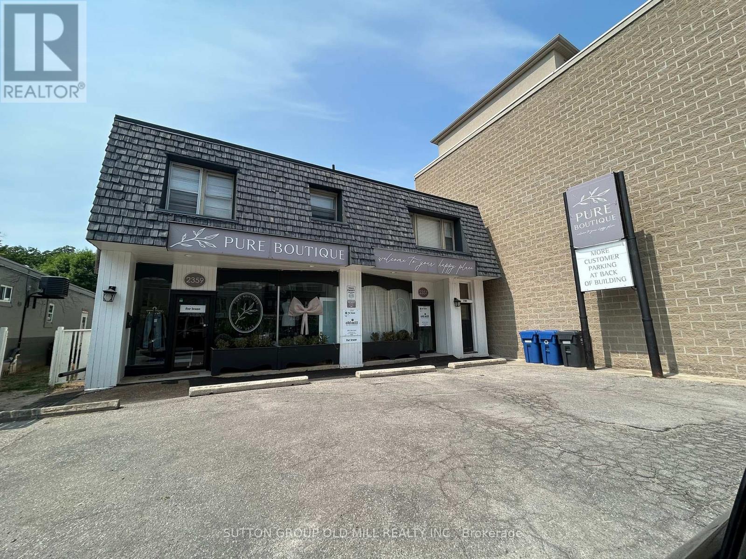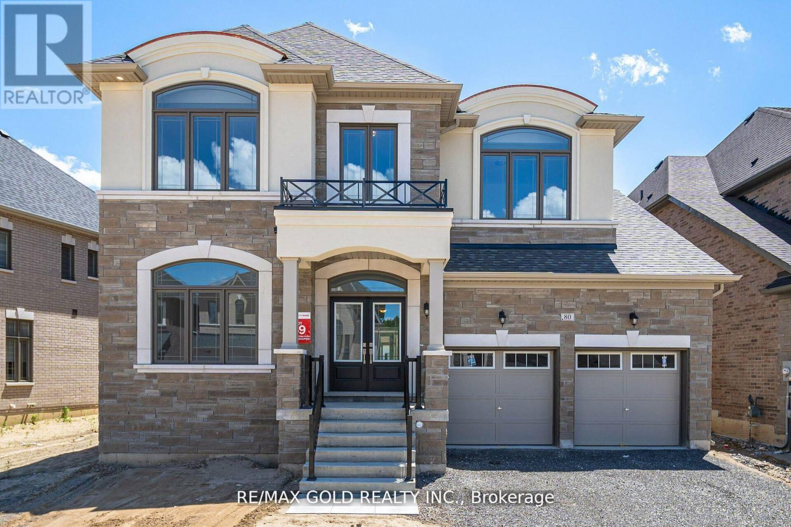7749 Churchville Road
Brampton, Ontario
A Fantastic Location! Scenic Heritage Village Of Churchville. A unique chance to acquire a property with endless potential. This ideal rectangular lot is just steps away from the Credit River, parks, and a golf course. Surrounded by luxurious multimillion-dollar homes, it offers easy access to all major highways. Located on a quiet, dead-end street with minimal traffic, the lot is a perfect haven for nature enthusiasts. (id:60365)
1283 Robson Crescent
Milton, Ontario
Exceptional Value!! Mattamy's Very Popular Sterling Model (2035 SF) on a wide 36 Foot Lot & 9 Foot Ceilings. Gorgeous All Brick Home on a very quiet Family Friendly Street! Amazing curb appeal with thousands spend on pattern concrete driveway and front porch! Home shows very well! Gorgeous Hardwood Floors & Hardwood Stairs. Formal Living & Dining Rooms perfect for entertaining. Spacious Main Floor Family Room with Cozy Gas Fireplace! Huge Eat in Kitchen with upgraded Maple Cabinets, Breakfast Bar, Backsplash, Oversized Pantry and Stainless-Steel Appliances. 4 Good Sized Bedrooms. Large Primary Bedroom Features Double Closets (1 is a walk in) and 4pc Ensuite with an over sized Jacuzzi Tub & Separate Shower! Convenient 2nd Floor Laundry. This is a beautiful home and is located on one of the best streets in Milton! New Roof (2017) New Furnace (2018) & New Air Conditioner (2019). Perfect Family Home on the Perfect Family Street!! (id:60365)
1810 - 103 The Queensway W
Toronto, Ontario
Come See This Beautiful 1 Bedroom West-Facing Condo In The Heart Of Toronto! Incredible 9 Ft. Floor To Ceiling Windows Flood This Condo In Lots Of Natural Light, Perfect For Sunset Lovers! Resort Style State-Of-The-Art Amenities, Pool, Lounge Area, Tennis Court, Fitness Room, Sauna, 24 Hrs Concierge, Quick Walk To Lake Shore & High Park, TTC Bus And Streetcar Access And Gorgeous Lake Ontario Views! Enjoy What Toronto Has To Offer At Your Doorstep! Includes One Parking. (id:60365)
159 Rosemount Avenue
Toronto, Ontario
This Stunning family size ARTS & CRAFT, 2 1/2 storey, 4 bedroom plus home sits on a large lot in the Heart of Old Weston Village. Original character meets modern comfort. Step inside and experience a warm inviting atmosphere with new hardwood floors & windows throughout. Original oak trim that extrudes timeless charm. The spacious living and dining room is great for entertaining friends & family. Relax in your cozy den or your private office, with stain glass windows, plate rail, pocket door and a wood burning fireplace (has not been used by present owners.). The heart of the home is the spacious family size kitchen with a bright eat-in nook with wrap around windows for you to enjoy your morning coffee or family meals. The second floor has 3 generous sized bedrooms and a bright heated sunroom that could also act as an office, child's playroom or a bedroom. The large bathroom has a Jacuzzi tub and a separate shower stall. The third floor provides a very spacious primary bedroom and two walk-in closets. This home also features a separate entrance to a finished basement. This large home sits on a deep lot with laneway access to the possibility of adding a garden suite for extra income or as an in-law suite. In less than 20min, via the UP express train, you're at Union Station or Pearson Airport. Close to many schools, library, park, Humber Trail, Public transit, Places of Worship, Highways 400/401 and local shopping. Don't miss the opportunity to own this great house for your growing family. The possibilities are endless. Pre-home inspection is available upon request. (id:60365)
1410 - 220 Missinnihe Way
Mississauga, Ontario
Experience luxury living in this newer 1 + den condo located in the prestigious Port Credit waterfront community. This stunning unit features a spacious bedroom, a generous-sized den perfect for a home office or hobby room, beautiful built-in appliances in the modern kitchen, stone counters in the kitchen and bathrooms, a rare 2-bathroom layout, laminate flooring throughout, a large balcony with breathtaking views, floor-to-ceiling windows, and 9 ft ceilings. Included are 1parking spot and 1 locker. Building amenities will include a 24-hour concierge, large parcel storage, pet spa, bike storage, entertainment lounges and party room, gym, outdoor dining area with BBQs, rooftop terrace, co-working space. Located steps away from grocery stores, banks, LCBO, restaurants, and the Waterfront Trail, enjoy living in this vibrant neighbourhood with excellent schools and an array of amenities. * Tenant Is Responsible For All Utilities, Cable, Internet * * Photos were taken before current tenant moved in * (id:60365)
504 - 5090 Pinedale Avenue
Burlington, Ontario
Welcome to Suite 504, located in the prestigious Pinedale Estates. Discover this spacious and beautifully maintained 1-bedroom suite offering approximately 830 sq ft of bright, open living space with sought-after southeast exposure. Step out onto your private balcony and take in serene views overlooking the ravine, Frontenac Park and the immaculately kept property grounds. Enjoy sun-drenched living and dining areas featuring elegant floor-to-ceiling windows dressed with new soft sheers and drapery, creating a warm, airy and inviting atmosphere. The oversized primary bedroom easily accommodates a king-size bed and showcases a custom built-in closet system for optimal organization. This unit also includes a full 4-piece ensuite bathroom and an additional powder room-perfect for guests. Recent upgrades include high-quality laminate flooring throughout, fresh modern paint, and stylish contemporary light fixtures. Enjoy the convenience of underground parking and a locker, along with an impressive array of amenities: a large indoor swimming pool, hot tub, fitness centre, billiards room, indoor driving range, library, party room, and a lovely outdoor picnic area with BBQs. Ample visitor parking is also available. All of this is ideally located just steps from Appleby Mall (Fortinos, Shoppers Drug Mart, LCBO, Home Hardware, and more), and conveniently located near the Appleby GO. Prime location nestled between nature and convenience! (id:60365)
1 - 1505 Speers Road
Oakville, Ontario
Presenting a prime ground-floor commercial space in one of Oakville's most desirable business locations. Featuring exceptional street visibility on the bustling Speers Road, this unit is strategically situated within a thriving retail hub, benefiting from strong traffic, a dense local population, and a built-in customer base to ensure consistent activity. Offering excellent connectivity, including close proximity to Bronte GO Station, this location provides unparalleled accessibility for both clients and commuters. Suitable for a range of commercial uses, including automotive sales or a car lot, this space represents a remarkable opportunity to establish or expand your business in a prominent commercial corridor. (id:60365)
714 - 1 Old Mill Drive
Toronto, Ontario
This beautifully upgraded 807 sq. ft condo will truly take your breath away. The spacious layout includes a large primary bedroom with a walk-in closet and private ensuite, plus the rare convenience of a second full washroom. The versatile open-concept den with custom sliding doors can easily be used as a second bedroom, dining room, or home office. The home features a modern kitchen with extended upper cabinets, granite counters, and designer flair, along with a laundry room offering additional storage. Stylish lighting highlights the 9-foot ceilings, while custom window coverings frame oversized windows that showcase a sunny, south-facing view of the lake is a stunning backdrop to your daily life. And as a bonus, maintenance fees here are lower than at neighboring 2 Old Mill. Perfectly located just steps from Bloor West Villages shops and restaurants, Brule Park, and the scenic Humber River and lakeside trails, this condo combines luxury, value, and lifestyle all in one. Parking is easily rented in the building - Seller currently pays $165 per month for a spot! (id:60365)
404 - 839 Roselawn Avenue
Toronto, Ontario
Newly renovated, bright and cozy 2br apartment located in highly desirable Upper Forest Hill Village! This unit is move-in ready! New kitchen & bathroom, lovely open balcony and lots of sunlight! Professionally managed family friendly rental building with attentive maintenance staff to ensure your home is always in great condition. You will love living in this boutique building that is ideally located and just a short walk away from shopping, restaurants and many other amenities! Close to the Eglinton West Subway Station, Allen Rd. and just minutes to Hwy 401, schools, bicycle trails, libraries and parks. (id:60365)
2055 Eglinton Avenue W
Toronto, Ontario
Bright, spacious & full of potential! This well-maintained all-brick semi in Eglinton West features a functional open-concept layout, hardwood & laminate floors, and a walk-out from the main kitchen. Finished basement with separate entrance, full kitchen & multiple rooms ideal for in-law suite or rental. Freshly painted &move-in ready. Steps to TTC, Eglinton Crosstown LRT (Keelesdale & Caledonia stations),schools, parks, and shops. Minutes to Yorkdale Mall. Some TLC needed amazing opportunity for families, investors or renovators in a fast-growing, transit-friendly neighbourhood. (id:60365)
2355 Lakeshore Road W
Oakville, Ontario
Prime Store Front Location In Trendy Bronte Village. Large And Bright Commercial Space With 2125 Sqf of Space Plus Use of Basement. Over 30 Feet Of Exposure Street Exposure. In Addition To Retail Space, This Unit Features 2 Offices A Workshop And 1 Washroom Plus Customer Parking In Front. Close To Transit, Go Train, Lake, Shopping And Restaurants. (id:60365)
80 Raspberry Ridge Avenue
Caledon, Ontario
Lavish Luxury! Absolutely Stunning & Exquisitely Upgraded!! Brand New 50 Ft Detached Model In Caledon East Newest Community: Castles Of Caledon! The "Columbus" Model Features 5 Bedrooms & 5.5 Washrooms. Approx 4500 Sq Ft. Spacious Open Concept Layout With Grand Open To Above Family Room, Including: 10 Ft Ceilings on main & 9 & 9 On 2nd and Bsmt, Separate Entrance To Basement With another set of Open to below Upgraded Oak Service Stairs To Basement With Finished Landing Area. Upgraded staircase with Posts & Steel Railings. Hardwood Floor Throughout & Upgraded Porcelain Tiles, Smooth Ceilings Throughout. 11" Upgraded Crown Molding on Main Floor & Upper Hallway,71/4 Inch Baseboards, Level 4 upgraded kitchen cabinets with built-in appliances layout with Upgraded Countertops & Backsplash In Kitchen and Master Ensuite, Glass cabinet with LED lighting Strip, Pot & Pan drawers, Light Valance & Pull out Spice Unit in Kitchen. Under cabinet lights rough in Kitchen & Servery. Art Niche with Puck Light at main hall. Upgraded Garden Double door to Backyard! Upgraded 1 Panel Interior Doors throughout house with Upgraded Iron Black Handles with Matching Hinges This Model Also Has A Main Floor Guest Bedroom With Full Washroom & Walk In Closet Which Can Also Be Used As A Library And Many More Upgrades.**LIST OF UPGRADES ATTACHED** BRAND NEW JENN AIR BUILT IN KITCHEN APPLIANCES WITH GE CLOTHES WASHER DRYER HAS BEEN INSTALLED** **EXTRAS** Over 225K Spent On Upgrades from builder. Upgraded All Standing Glass Showers. Shower Bench and Shower Niche Master Ensuite. Raised Vanities & Upgraded Faucets & Square shower sets In Washrooms. Upgraded shower floor with steel drain in Master Ensuite (id:60365)

