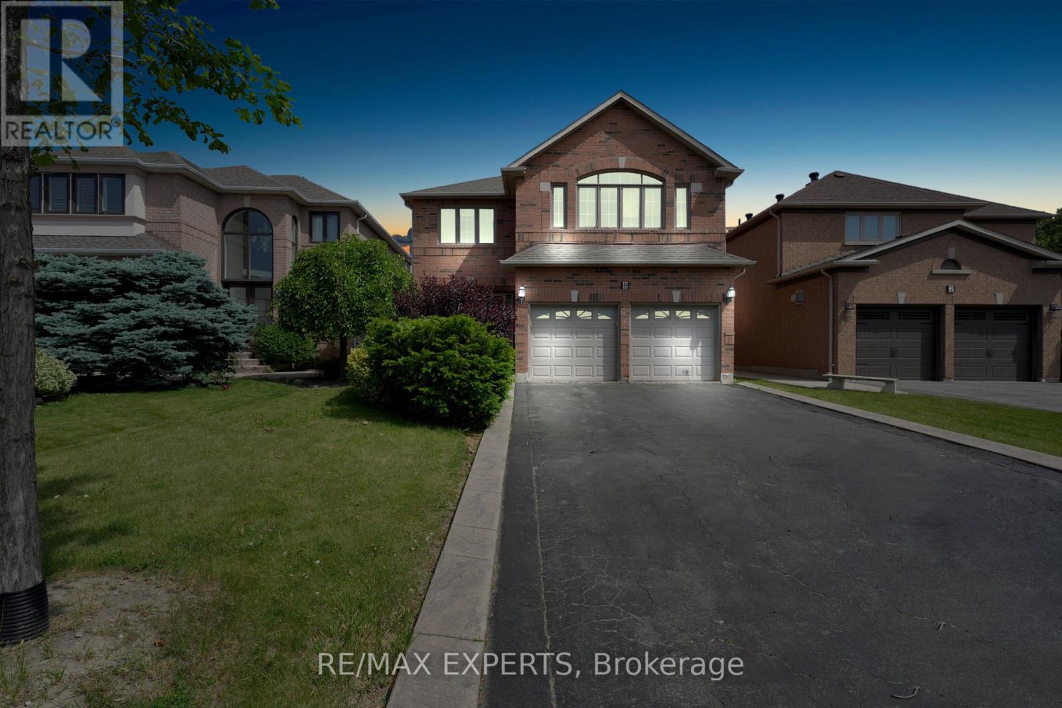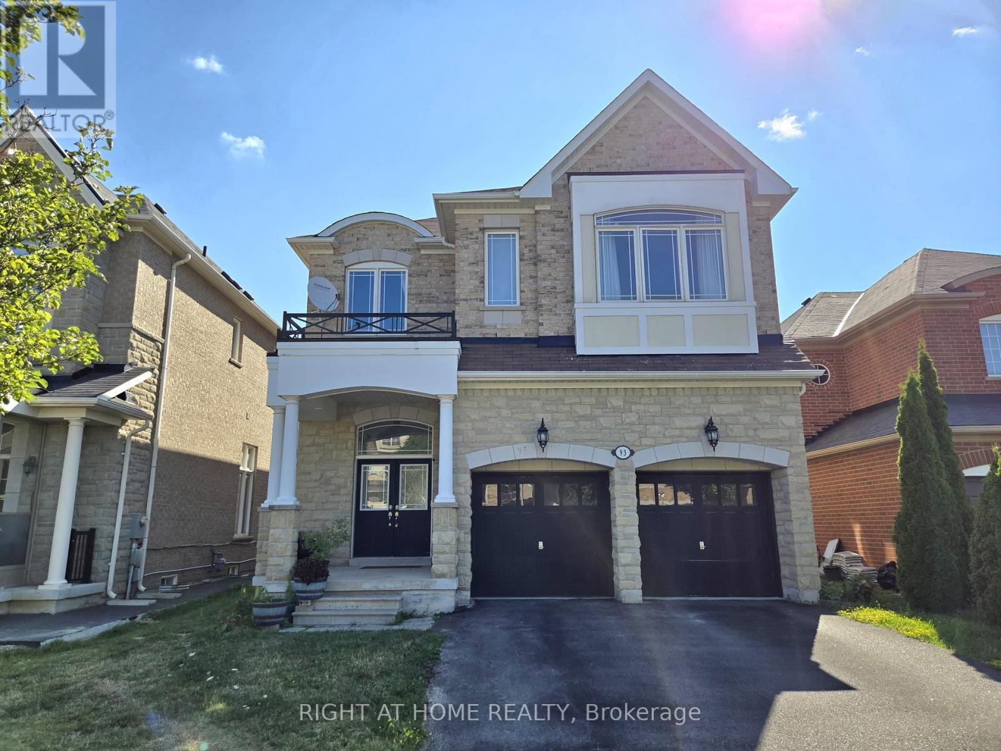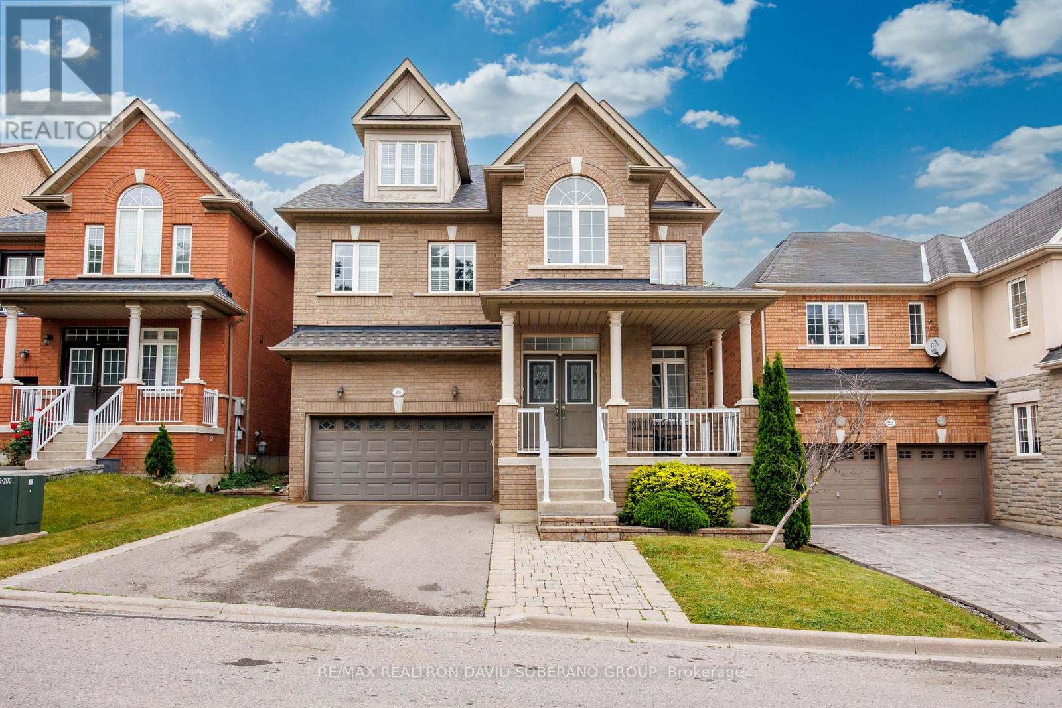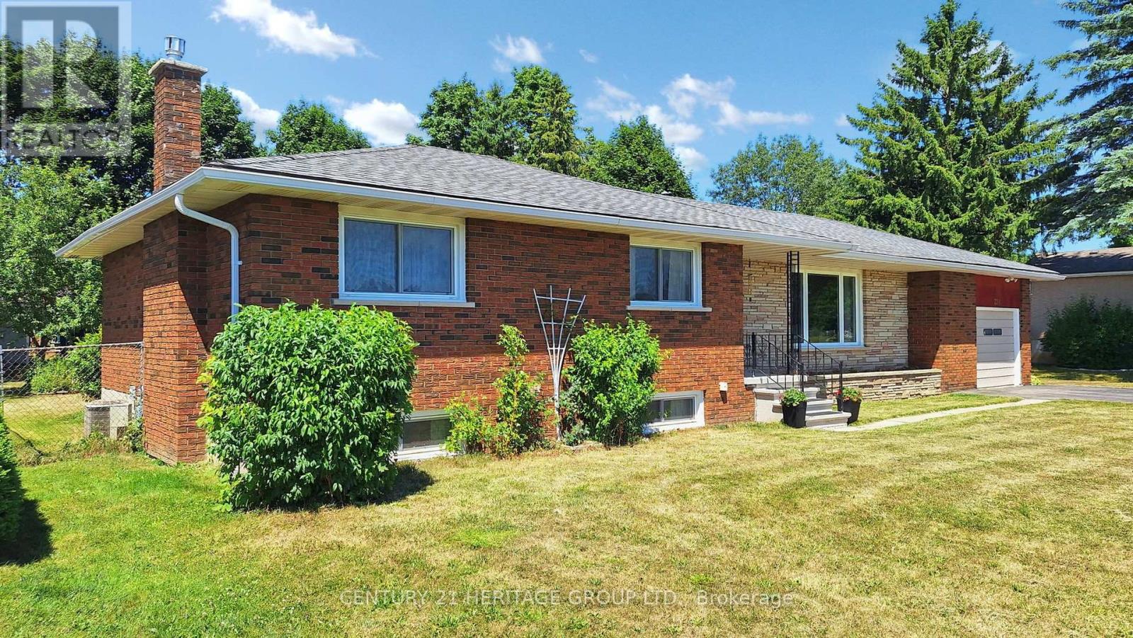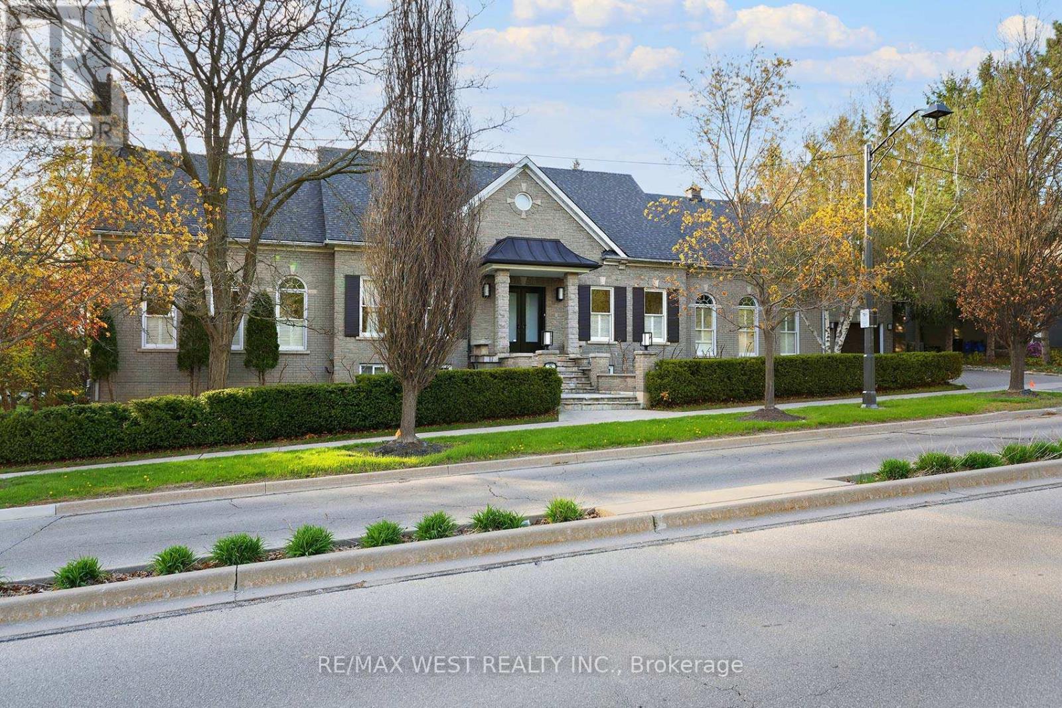8 Pine Hollow Crescent
Vaughan, Ontario
Attention renovators, investors & end-users! This is the rare opportunity you've been waiting for! 8 Pine Hollow Crescent, owned by its original family since day one, is now on the market for the first time ever. Nestled in one of Vaughan's most sought-after pockets, this immaculately maintained home sits on a premium pool-sized lot with endless potential to create your dream backyard oasis. Inside, you'll find an exceptional and versatile layout, the perfect blank canvas for your vision.The finished basement features 2 bedrooms, offering excellent rental income potential or space for extended family living. Whether you're looking to customize, modernize, or move in and enjoy, this home delivers flexibility and long-term upside. Located just minutes to Highway 400, Vaughan Mills, Cortellucci Vaughan Hospital, and Canadas Wonderland, the convenience is unbeatable. Steps to parks, schools, transit, and more, this location is ideal for families, investors, and commuters alike.Homes like this being well-kept, never before offered, and full of potential are a rare find. Dont miss your chance to unlock the possibilities. Bring your imagination! (id:60365)
50 Faust Ridge
Vaughan, Ontario
Don't Miss Out On This Newly Built Executive Detached Home To Settle Your Family In Prestigious Kleingurg. Tucked Away On A Quiet St. & Family Friendly Neighbourhood W/Amazing Neighbours. Real High-Demand Community For Decent Families. Meticulously Maintained. Great Functional Layout, No Wasted Space, Boasts Tons Of Storage. Main Floor Open Concept Layout With Hardwood Flooring Throughout. 9Ft Ceilings, Massive Windows Surrounded With Sun-Filled. Spacious Kitchen With Practical XL Island & Granite Countertop. Roomy Master Bedroom Features An Oversized Walk-In Closet & An Ensuite With Freestanding Bathtub! Main Floor Office Or Can Be Used As A Perfect 4th Bedroom! All Rooms Come With Ceiling Light. Convenient 2nd Floor Laundry Room & Access To Home Directly From Garage. Enjoy Your Summertime With Family In The Fully Fenced Backyard. Easy Access To Parks, Hwys & So Much More! A Must See! You Will Fall In Love With This Home! (id:60365)
20 Magnolia Avenue
Adjala-Tosorontio, Ontario
***Welcome To 20 Magnolia Ave. Your Dream HOME***Attention To The Details, Lots Of Natural Light Throughout, As You Enter You Are Greeted With A Beautiful Foyer Leading To The Main Floor Highlighted With 10 Feet High Ceilings And 9 Feet Ceiling On Second Floor. Boasting An Impressive 4142 Sq. Ft. Of Thoughtfully Designed Living Space, The Large Kitchen With A Breakfast Bar And Walk-In Pantry Is Perfect For Hosting Or Family Time . On A Premium Corner Lot!! Modern Triple Car Garage, Detached 4 Bedrooms And 5 Bathrooms , , His & Her W/I Closets In Master Bedroom. Master Ensuite Boasts Roman Tub, Sep Shower. Every Bedroom Has Its Own Ensuite & W/I Closets. Formal Living, Dining & Family. Lots Of Upgrades , WATCH VIRTUAL TOUR!!!! (id:60365)
93 Oberfrick Avenue
Vaughan, Ontario
Stunning Home In Highly Desirable Area Of Vaughan! Built In 2013 With Many Luxury Features From Builder: High Ceilings Throughout, Partially Finished Basement With Walk-Out, Walk-In Closets In All Second Floor Bedrooms, 5th Bedroom In The Basement With Washroom & More! Amazing Open Concept Main Floor And Even Better Second Floor! Situated On A Calm Street, Close To Top Rated Schools, Parks, Public Transit, Minutes To Highway 407, 400 & 404. (id:60365)
26 Chopin Boulevard
Vaughan, Ontario
Welcome to this grand and beautifully maintained 5-bedroom, 5-bath 3 Storey executive home in Thornhill's prestigious Patterson community. Boasting over 4,000 sq. ft. of above-grade living space, a fresh coat of paint throughout, and a desirable south-facing lot, this 3-storey residence offers generous space, natural light, and exceptional functionality. The main floor features a combined living and dining area, a separate family room with a cozy fireplace and walk-out to the backyard deck, and a gourmet eat-in kitchen with stainless steel appliances, a large centre island, and breakfast area ideal for entertaining and everyday living. The second level includes a spacious primary suite with a walk-in closet and spa-like 5-piece ensuite. Three additional bedrooms on this level each offer access to a dedicated or shared full bathroom, providing comfort and privacy for family members or guests. The third floor offers impressive flexibility, featuring a massive fifth bedroom, a bright and airy games/media room, and an additional bonus room perfect for a home office, gym, or creative studio. Additional features include hardwood flooring on the main and second floors, pot lights throughout, a freshly painted interior, and a double car garage with ample storage space. Enjoy an unbeatable location just minutes from Richmond Hill Golf Club, Promenade Mall, Highways 7 & 407, movie theatres, places of worship, parks, top-rated schools, and premier dining and shopping options. (id:60365)
135 Larratt Lane
Richmond Hill, Ontario
Welcome to 135 Larratt Lane, A Rare Opportunity in Richmond Hills Most Coveted Westbrook Community! This 4 Bedrooms, 3 Baths Detached Home sits on a Premium Lot in One of the areas Most Sought After Neighbourhoods. Steps to Top-Ranked St. Theresa of Lisieux CHS (Fraser Rating10/10), Twickenham Park, and a host of top-tier amenities. Offering over 2,700 sq ft of living space, this Well Maintained home features a Fantastic Layout with Generously Sized Rooms and Incredible Potential to Customize and Make It Your Own. The Main Floor Showcases 9ft Ceilings, Hardwood Floors throughout, Smooth Ceilings, and a Double Door entry. The Family Sized Eat-in Kitchen is a blank canvas with great bones ready to be transformed into your Dreamy Culinary Space. Upstairs, you'll find 4 Large Bedrooms, including a Spacious Primary Retreat with a Walk-in Closet and a Private 4 piece Ensuite. All Bedrooms Offer Ample Space to suit Growing Families or Flexible Work From Home Needs. The Unfinished Basement is a Standout Feature! Offering Huge Potential for A Separate Suite with A Possible Side Entrance and Additional Garage Access. Whether for Extended Family, An In law Setup, or Rental Income, This Space is a Golden Opportunity to Add Significant Value and Function. Located in a prime, family-friendly area, this home is walking distance to elite schools, Yonge Street, VIVA transit, parks, trails, Elgin Mills Community Centre, and minutes to Hillcrest Mall, T&T Supermarket, and Highways 404/400/407. Endless potential, unbeatable location, and incredible value this is the opportunity you've been waiting for. Don't miss your chance to call this Westbrook gem home!! (id:60365)
34 Festival Court
East Gwillimbury, Ontario
Bright And Sun Filled Home Located In Sharon Village, Town of East Gwillimbury. Features 3 Spacious Bedrooms With 3 Bathrooms. Hardwood Floors. 9 Feet Ceiling On Main Floor. Upgraded Oak Staircase With Iron Spindles. Master Bedroom With Large Walk-In Closet & 5pc. Ensuite. Laundry Room on 2nd Floor. Large Living Room and Family Room with Gas Fireplace. Tandem Driveway Fits 2 cars + Deep High Ceiling Garage. (id:60365)
543 Heddle Crescent
Newmarket, Ontario
This Sunfilled, Beautifully Maintained Semi-Detached Home Is Ideally Located On A Quiet Corner Lot In Stonehaven, One Of Newmarket's Most Desired Neighborhoods. The Versatile Second Level Offers 3 Spacious Bedrooms And A Large Den/Family Room That Can Be Easily Converted To A 4th Bedroom.The Bright Eat-In Kitchen Is Highlighted By New Butcher Block Countertops (2025), Stainless Steel Appliances And A Spacious Breakfast Area, With Brand New Cabinetry (2025) And A Walkout To A Deck And Fenced Backyard, Perfect For Summer Entertaining Or Everyday Living. The Entire House Features Brand New Laminate Flooring (2025) And The Kitchen Has Been Outfitted With Brand New White Soft Closing Cabinets (2025).The Entire Home Is Freshly Painted (2025) In A Modern, Colour Palette That Enhances The Home's Natural Light. Ready For Your Vision the Unfinished Basement Is A Blank Slate Waiting to be Transformed. Located In A Quiet, Family Friendly Street, This Home Is Close To Top Rated Schools, Parks, Trails, Shopping, Magna Centre, Short Distance To 404 And So Much More! (id:60365)
224 Glenn Avenue
Innisfil, Ontario
Charming 3+1 Bedroom Bungalow on Oversized Lot in Prime Stroud Location. Let your children walk to school with ease from this well maintained, all-brick custom bungalow, nestled on a spectacular 102 x 165 fully fenced lot in one of Stroud's most desirable neighborhoods. Featuring a convenient double gate to the backyard, this property offers ample space for outdoor living and even room to park your RV or boat beside the garage.Step inside to find hardwood floors throughout the main level, complemented by large windows that flood the home with natural light. All bedrooms are generously sized, each with ample closet space. The updated windows and high-efficiency gas furnace provide both comfort and energy savings.The high-ceilinged basement offers tremendous versatility with a full second eat-in kitchen, an expansive recreation room with cozy gas fireplace, and a private walkout to the garage. Perfect for multigenerational living or potential in-law suite.Commuters will love the unbeatable location just 2 minutes from the GO Train, and a short drive to Highway 400, Innisfil Beach, and the City of Barrie. This home truly combines space, style, and convenience in a family-friendly setting. (id:60365)
452 Greenwood Drive
Essa, Ontario
Welcome to 452 Greenwood Drive in Angus where you will find an amazing all brick home built by Morra Homes. This home is an absolute "Must See" where attention to detail and pride of ownership is obvious the moment you pull into the driveway. Super clean & meticulously cared for it offers almost of 3000 sqft of finished living space designed for the growing family and/or families that like to entertain. This home is truly move in ready. As you enter the home you instantly realize that something special awaits with the large foyer and sweeping staircase to the second floor. The living/dining room, with custom details and lighting, has plenty of room for large family gatherings while the separate family room, with gas fireplace, provides a more intimate space for relaxing. The kitchen boasts stainless steel appliances, gas stove for the chef in the family & a spacious breakfast bar. The adjoining breakfast room has plenty of natural light and leads out to a custom, thoughtfully designed outdoor living space where no expense was spared. Professionally crafted, the fully fenced back yard has an oversized stamped concrete patio offering plenty of space for grilling, chilling, eating or just sitting back with friends. The Jacuzzi hot tub, sitting under a Viceroy wooden gazebo, complete with privacy shutters and designed for entertaining, offers year round fun and relaxation. Even the shed, a custom handcrafted Amish garden shed, adds to the splendor of this amazing back yard. And there is still plenty of grass, serviced by an inground sprinkler system, for the kids and pets. The upper floor hosts 3 bedrooms, one a spacious master with a large ensuite with a separate soaker tub and walk-in closet and another 4 piece bath. The lower level is a complete entertainment zone...custom bar and billiards room and a cozy media room. This level is complete with a little den, currently used as a fourth bedroom. This beauty has so much to offer. Don't wait to book your personal tour (id:60365)
5 Humberview Drive
Vaughan, Ontario
New roof, New Furnace & Air Conditioner. New Garage Doors. Very well built comfortable spacious house. Quiet forested neighbourhood. Marble slabs at front garden. Easy care landscaping with Perennial Gardens with Sprinkler System. Ivy covering house was recently removed. (id:60365)
Basement - 115 Tara Crescent
Markham, Ontario
Welcome to this brand-new, beautifully finished basement apartment at 115 Tara Crescent, featuring 2 spacious bedrooms and1.5 bathrooms. This self-contained suite includes a private in-unit washer and dryer, offering modern convenience and comfort. Ideally located within walking distance to Walmart, popular restaurants, and public transit, its perfect for small families or professionals. Families will appreciate the proximity to top-rated schools. (id:60365)

