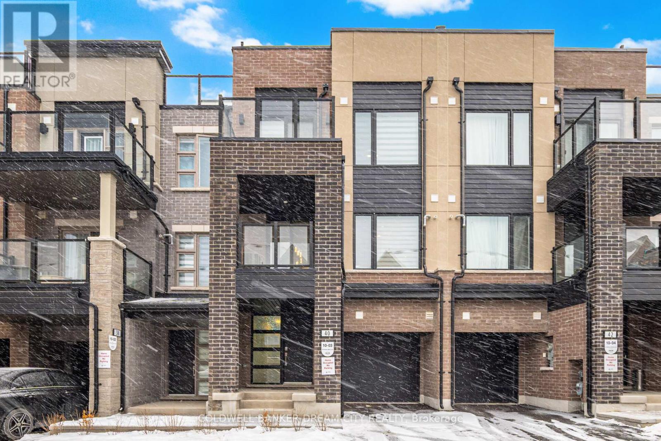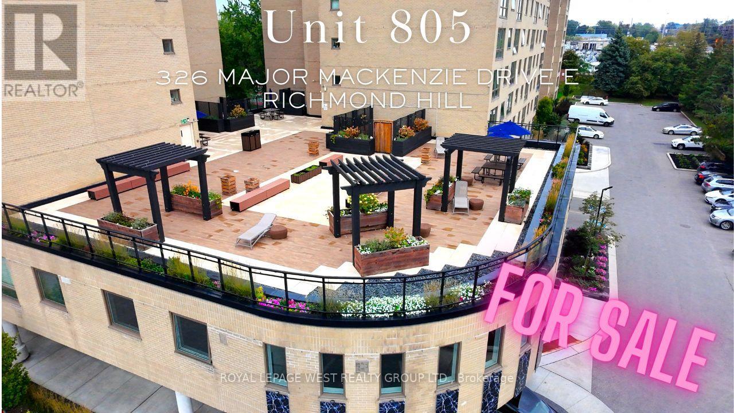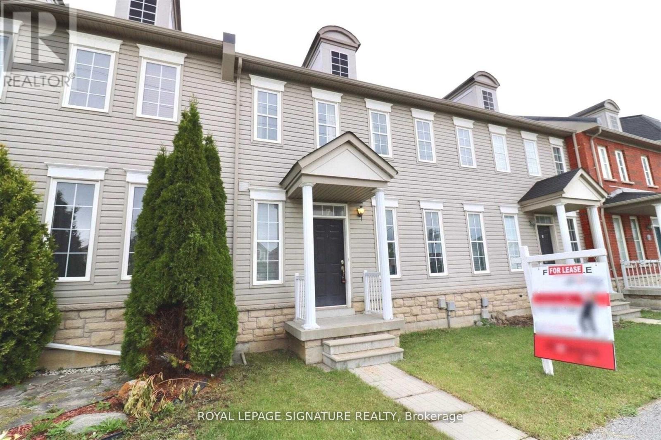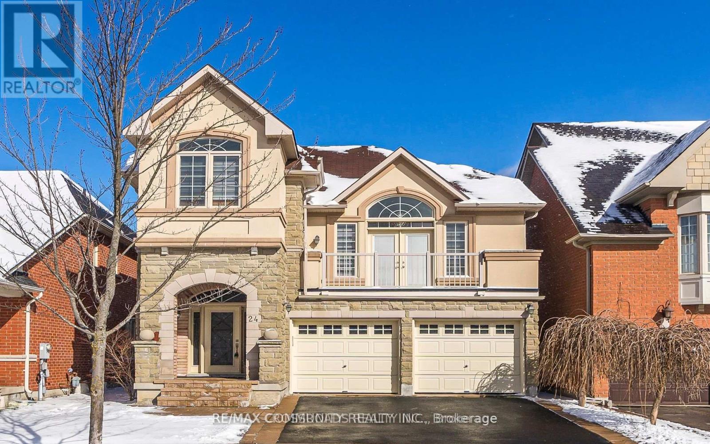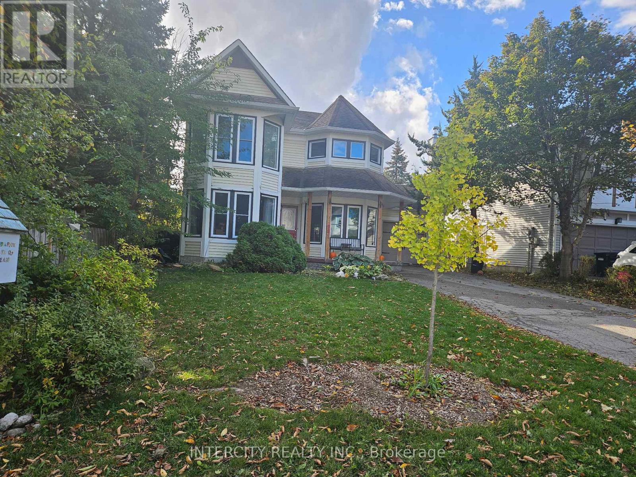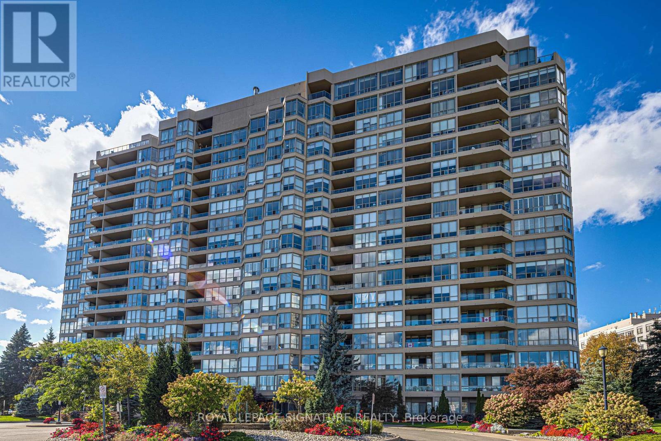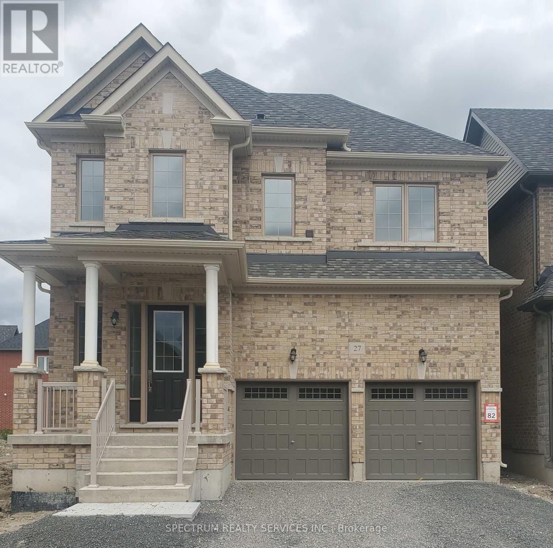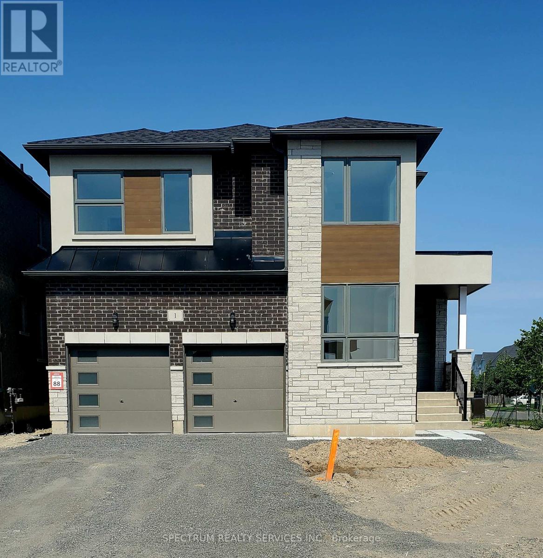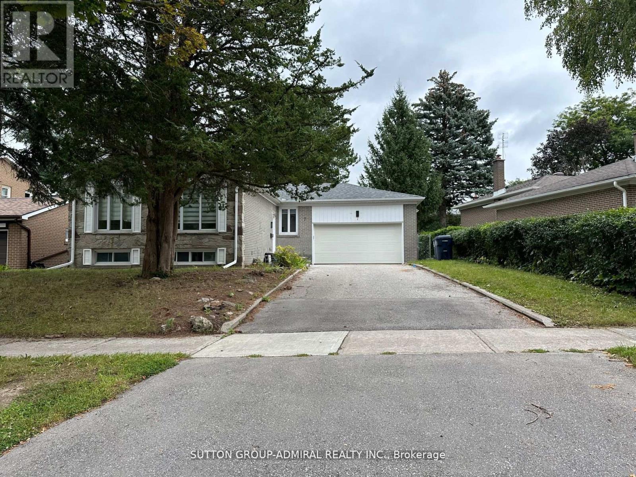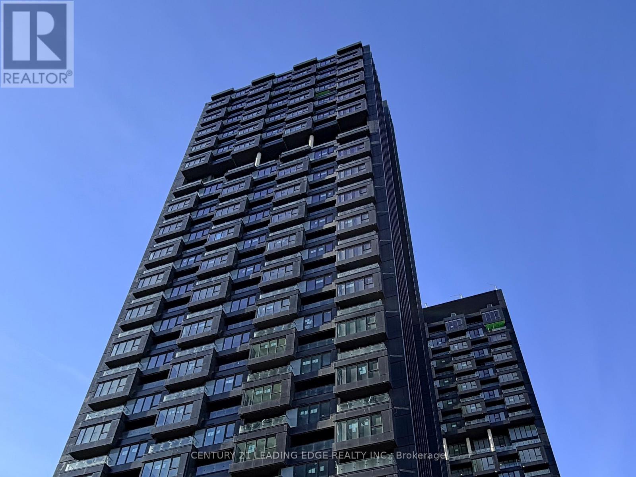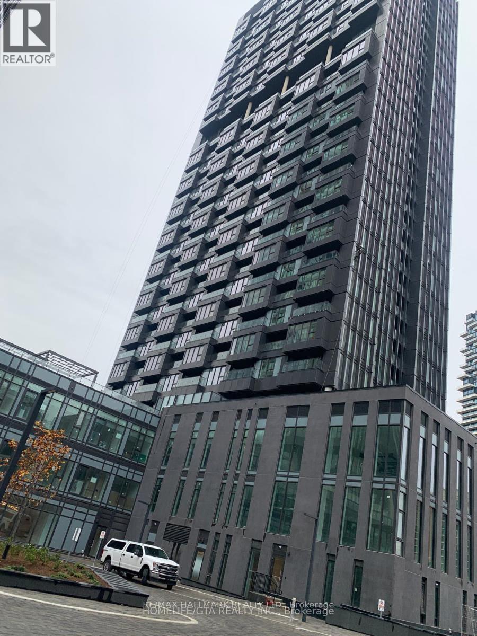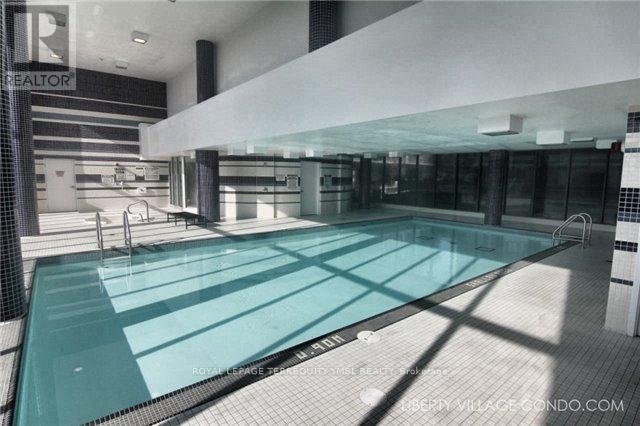40 Herman Gilroy Lane
Markham, Ontario
Step into luxury living in the heart of the prestigious Angus Glen community! This beautifully upgraded 2-bedroom, 2.5-bathroom modern townhouse has been freshly enhanced with brand-new paint and elegant new lighting throughout, creating a bright, upscale, and move-in-ready atmosphere that truly stands out. Designed with both style and functionality in mind, the home boasts a spacious open-concept living and dining area, perfect for gatherings and day-to-day living. The sleek contemporary kitchen features stainless steel appliances, extended cabinetry, and expansive countertops, offering the ideal space for cooking and entertaining with ease. Flooded with natural light, the home offers a private balcony plus a stunning rooftop terrace-your own outdoor oasis for hosting, unwinding, or enjoying beautiful views. The direct access to an extra-deep garage provides exceptional convenience and storage space. Located in one of Markham's most coveted neighbourhoods, you'll be just minutes from top-ranked schools, premier shopping, grocery stores, Hwy 407, Angus Glen Community Centre, parks, Unionville's charming Toogood Pond, and scenic hiking trails. This is a rare opportunity to own a luxurious, newly updated home in one of the GTA's most desirable communities. Don't miss it! (id:60365)
805 - 326 Major Mackenzie Drive E
Richmond Hill, Ontario
Welcome To This Bright, Spacious, And Beautifully Maintained 2+1 Bedroom, 1-Bath Condo-Perfectly Set In A Quiet, Well-Managed Building In Prime Richmond Hill. Enjoy A Modern Kitchen With Stainless Steel Appliances, A Functional Open Layout, Generous Storage, And Large Bedrooms That Offer Versatility For Professionals, Couples, Or Small Families.Step Outside Your Suite And Enjoy An Impressive List Of Amenities: An Indoor Pool, Sauna, Hot Tub, Tennis Courts, Fitness Centre, Rooftop Deck, Party Room, Guest Suites, And Ample Visitor Parking. Whether You Want To Stay Active, Entertain, Or Unwind, Everything Is Right At Your Doorstep.The Location Is Unbeatable. You're Just Steps To The Richmond Hill GO Station, With Yonge Street, Hwy 404, Shops, Restaurants, Parks, And Everyday Conveniences Only Minutes Away.This Condo Isn't Just A Place To Live - It's A Complete Lifestyle Of Comfort, Convenience, And Community. (id:60365)
7 Yale Lane
Markham, Ontario
Bright & Spacious 3 Bedroom & 3 Baths Well Maintained Townhome In Sought After Cornell Community! Approx 1875 Sqft Featuring 2-Car Garage, Fenced Backyard, Spacious Bedrooms, Lots Of Natural Light & More! Close To Schools, Hospital, Parks, Public Transit, Cornell Community Center & Library. Minutes Drive To Go Station, Hwy 7, 407, Markville Mall And More! (id:60365)
24 Cozens Drive
Richmond Hill, Ontario
Desirable Family Friendly Community in Oak Ridges with 2450 sqft 4 bdrm, 3 Washrooms, Kitchens With Extra Pantry cabinets, Double door Entry, 9' Ceiling On Main, Family Rm With13' Cathedral Ceiling & Walk Out to Balcony, Upgraded Light Fixtures, Zebra Blinds Throughout, Main Fl Laundry, Gas Fireplace, Oak Staircase, Stainless Steel Appliances, Prime location in walking distance to public & catholic schools, GO train, parks, shopping & so much more! (id:60365)
981 Linden Street S
Innisfil, Ontario
This absolutely charming Victorian home will make you feel at home as soon as you walk in. This property boasts approx 1500-2000 sq ft of living space, with lots of natural light, bay windows, 3 large bedrooms, 3 bathrooms, and a den on the main floor which can be turned into another bedroom or home office. This property overlooks a beautiful large fenced back yard, a large upgraded deck, a new hot tub and an above ground pool to cool off on those hot summer days. This home is move-in ready, with stainless steel appliances and a convenient main floor laundry room. The furnace and AC are owned, not rented (the AC is only 4 years old). The basement is partially finished and awaits your creative ideas, it has a room which can be turned into a one bedroom guest space. This is a great community close to all amenities. (id:60365)
1419 - 1880 Valley Farm Road
Pickering, Ontario
Welcome To Discovery Place! Experience resort-style living in this immaculate Tridel-built condo, perfectly located in the heart of Pickering. This sought-after Hudson model has been beautifully maintained and offers a bright, spacious layout with access to the large balcony from three rooms. Amenities galore-enjoy the indoor and outdoor pools, hot tub, sauna, shuffleboard, racquetball, tennis courts, games room, fitness centre, guest suites, party room, and award-winning gardens. Comes with 2 parking spaces and a large 6x10 locker for extra storage. Everything you need is just steps away-shopping, transit, parks, and the Pickering Recreation Complex. Move in and discover why Discovery Place remains one of Pickering's most desirable addresses! (id:60365)
27 Rogerson Street E
Clarington, Ontario
Welcome to Gracefields Redux3, in the quaint village of Newcastle. Singles in this master-planned community are comprised of a mix of beautifully designed, classically styled homes. Opportunity to own a beautiful new home and move in immediately. *Priced to Sell* This beautifully built Lindvest Home features oak flooring on main floor non-tiled areas, granite countertops in kitchen, oak main staircase, natural gas fireplace, second floor laundry and much more. (id:60365)
1 Rogerson Street E
Clarington, Ontario
Welcome to Gracefields Redux3 in the quaint Village of Newcastle. Singles in this master-planned community is comprised of a mix of beautifully designed, classically styles homes. Opportunity to own a beautiful new home and move in immediately. *Priced To Sell* This beautifully built Lindvest Corner Home features; natural finish oak flooring on main floor non-tiled areas, granite countertops in kitchen, modern exterior, very bright and beautiful windows. Natural finish oak main staircase, natural gas fireplace, second floor laundry and much more. (id:60365)
Main Floor - 7 Resolution Crescent
Toronto, Ontario
Client RemarksMain floor 3 bedroom Beautiful Bungalow In Hillcrest Village. fully renovated, Much Sought After Area. Walking Distance To Cresthaven School, Zion Heights Junior Hi/Gifted School And Ay Jackson Secondary School. Walk To Transit, Go Train, Library, Shops. As Well As, Cummer Arena, Community Centre, Hockey Arena. (id:60365)
1812 - 1 Quarrington Lane
Toronto, Ontario
Welcome to One Crosstown by Aspen Ridge Homes, located at Don Mills & Eglinton! This brand-new, never-lived-in, one-bedroom, 1-bathroom suite features a bright open-concept layout, floor-to-ceiling windows, enhanced by 9 ft ceilings! The modern kitchen is equipped with integrated appliances, quartz countertops, and sleek cabinetry. Additional features include in-suite laundry, laminate flooring throughout & walk-out to terrace! Enjoy convenient living located just steps from the future Crosstown LRT & quick drive to DVP, Shops at Don Mills, Sunnybrook Park! Building Amenities include: Fitness centre, party room, guest suites, BBQ area, 24-hour concierge and more! (id:60365)
1715 - 1 Quarrington Lane
Toronto, Ontario
Stunning, Newly Built Two-Bedroom Condo Nestled In A Highly Sought-After Community. This Beautiful Suite Showcases A Bright And Spacious Open-Concept Living And Dining Layout, Featuring 9' Ceilings And Sleek, Carpet-Free Flooring. Expansive Floor-To-Ceiling Windows Flood The Home With Warm, Natural Light. The Modern Kitchen Boasts Contemporary Appliances, A Chic Countertop, And A Stylish Backsplash. Both Bedrooms Offer Generous Dimensions And Excellent Closet Storage. Benefit From Convenient Access To The DVP/404, The Soon-To-Launch Eglinton Crosstown LRT, And Several TTC Transit Options. Situated Only Minutes From Shops At Don Mills, The Aga Khan Museum, Local Parks, Schools, Grocery Stores, And A Variety Of Restaurants. Parking And Internet Service Are Included. Available For Immediate Move-In (id:60365)
802 - 59 East Liberty Street
Toronto, Ontario
Liberty Towers! Bright and spacious 1-bedroom suite offering 624 sq. ft. plus an open balcony in the heart of trendy Liberty Village. Just steps to Metro, LCBO, cafés, banks, and restaurants, with quick access to King West and the Gardiner. This suite features full-size stainless steel appliances, granite counters, expansive windows that flood the space with natural light, and laminate flooring throughout. Enjoy a walk-out balcony with views of the courtyard and a peek at the lake. The building offers excellent amenities including a fully equipped fitness centre, indoor pool, rooftop terrace, and more. One underground parking spot included. A fantastic opportunity for a first-time buyer to enjoy vibrant Liberty Village living! (id:60365)

