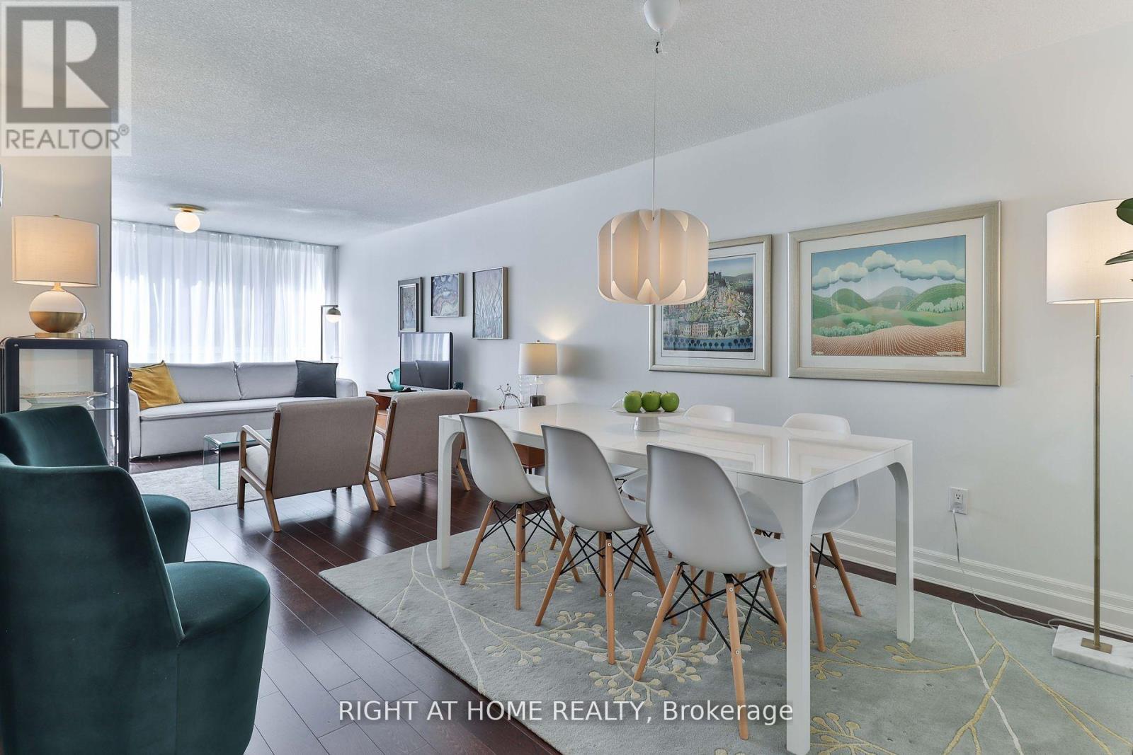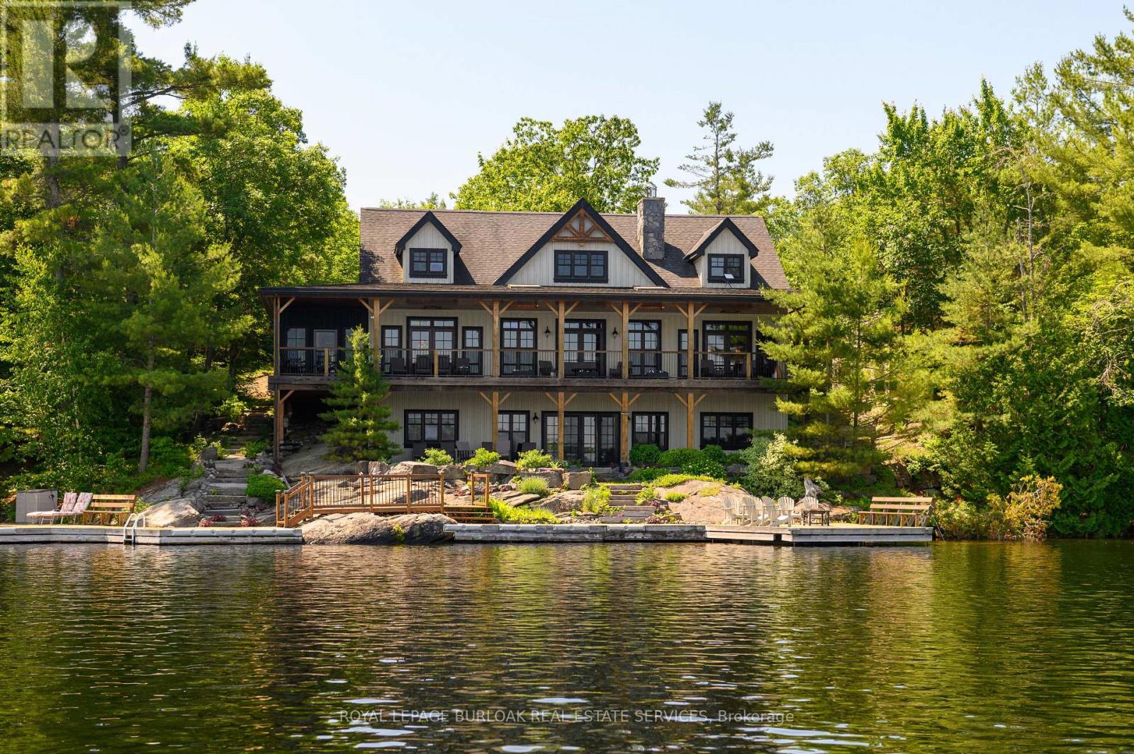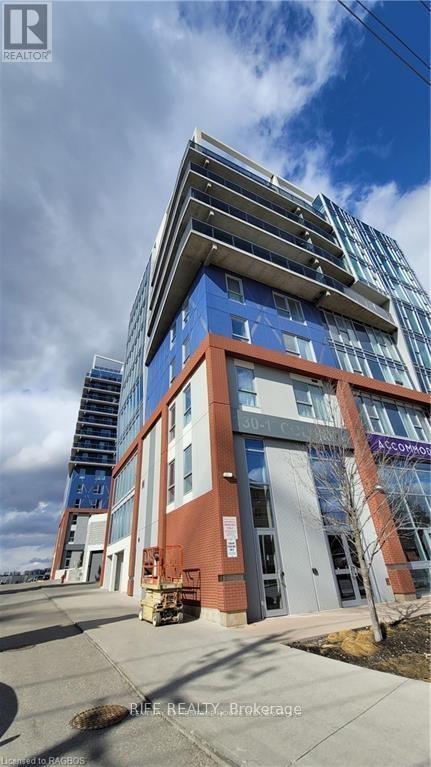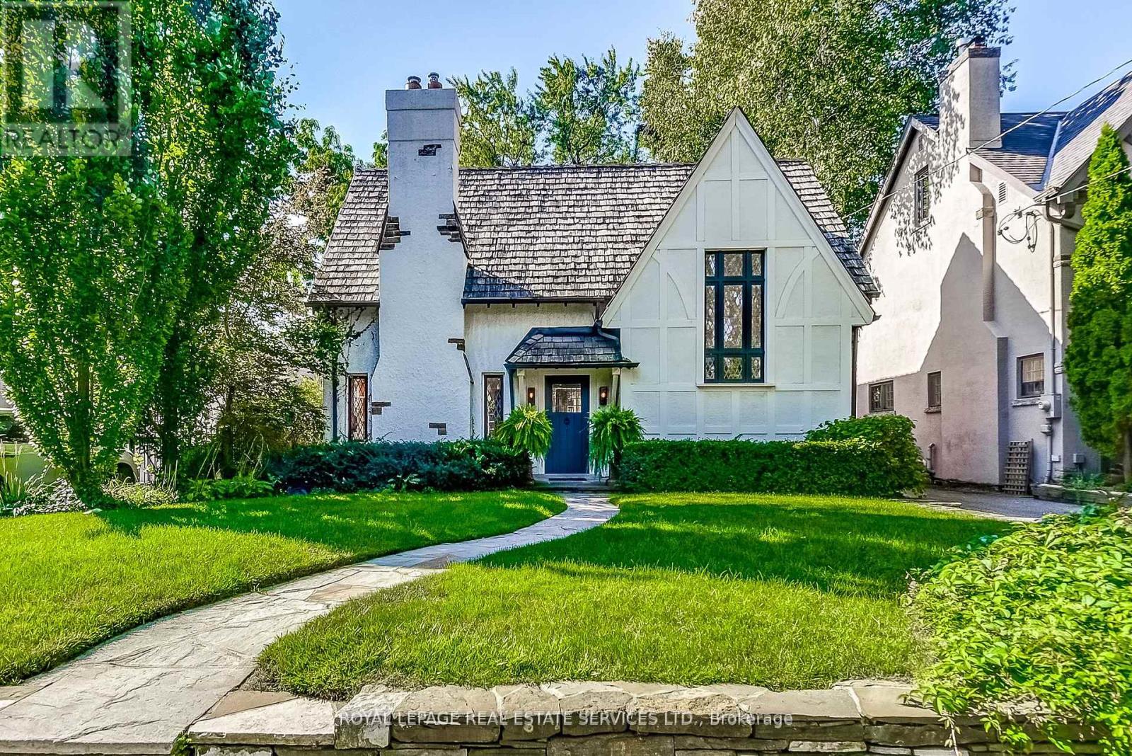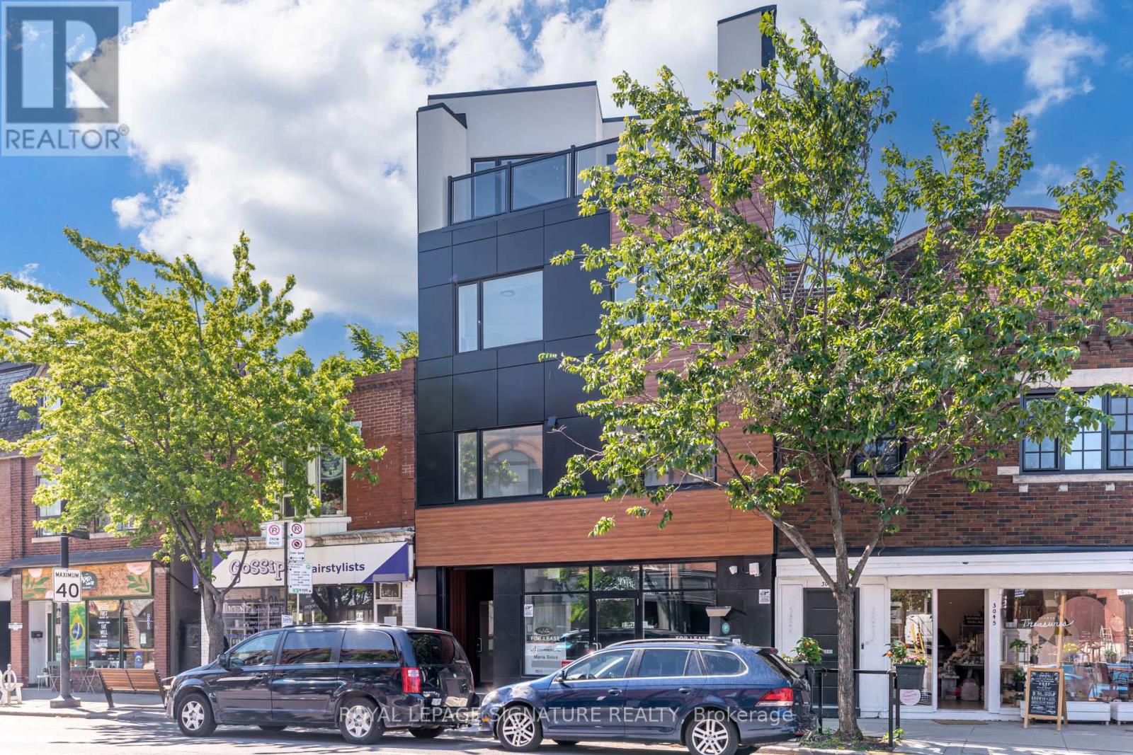402 - 225 Davenport Road
Toronto, Ontario
Welcome To The Dakota! This 1+1 Bdrm Suite Offers 858 Square Feet Of Bright And Spacious Living, Featuring 1 Bedroom Plus A Versatile Den. The Unit Overlooks The Tranquil & Quiet Courtyard Offering Maximum Noise Reduction In A Busy Area. The Thoughtfully Designed Layout Includes An Oversized Primary Bedroom With A Generous Walk-In Closet, While The Large Den Is Perfect As A Home Office Or An Extra Room. Upgrades Include a Brand New Stove (2025), New Microwave Hood (2025), New Custom Shower Door, Modern Electric Light Fixtures (Newly Replaced), & All New Window Coverings. Step Into A Neighbourhood That Blends The Upscale Charm Of Yorkville With The Vibrant Energy Of The Annex. Stroll To Nearby Boutiques, Galleries, And Restaurants, Or Unwind At The Cozy Cafes Of Summerhill. With Ramsden Park Just A 2-Minute Walk Away, And Groceries And TTC Transit At Your Doorstep, Convenience Is Unmatched. Maintenance Fees Cover Hydro, Water, And Heat/Gas. Includes 1 Underground Parking Space And 1 Storage Locker. Visit With Confidence. (id:60365)
170 North Carson Street
Toronto, Ontario
Exceptional opportunity to own a beautifully upgraded home with a LEGAL basement apartment in the highly coveted Alderwood neighborhood. Nestled on a premium 43-foot by 126-foot lot, this property features a bright and expansive layout with 4 spacious bedrooms and 2 full bathrooms ( inclusive of the ground and basement level ). The thoughtfully designed LEGAL basement apartment, complete with a private separate entrance, is perfect for extended family living or generating rental income. This home showcases upgrades throughout, including laminate flooring, recessed pot lighting, crown moldings, replaced windows and upgraded electrical system to 100 amp service. The basement is enhanced with tinted thermal windows, providing both comfort and privacy. A newly re-shingled roof (2025) offers peace of mind for years to come. The exterior boasts a long private driveway that accommodates up to 5 vehicles, along with a large detached garage ideal for storage, a workshop, or additional parking. Located just steps from major highways, schools, beautiful parks, and a wide range of shopping and amenities, this property offers the perfect blend of convenience, functionality, and modern elegance. A must-see home that checks every box for families, investors, and multi-generational living. (id:60365)
370 Lippincott Street
Toronto, Ontario
Location! close to Bloor St, 3 storey house, 2nd floor & 3rd floor for lease, from top to the bottom completely renovated , total 4 bedrooms, 2 bedrooms on 2nd floor sharing 1 washroom, 2 bedrooms on 3rd floor with 2 washrooms, high ceiling(9feet), steps to University Of Toronto, little Italy, Toronto Western Hospital, TTC, banks, restaurants, pubs. Rents Including water, gas, garbage disposal, AC, heat. tenants (basement, main floor not Included) (id:60365)
990 Haskett's Drive
Georgian Bay, Ontario
Remarkable Muskoka lakeside retreat on Six Mile Lake, on year-round municipal road, only 90 minutes from GTA. Impressive custom-build w/stunning lake views may be most prestigious property on the mile. Expansive 333ft of prime, deep waterfront, 1.66 acres w/mature trees & privacy, & absolute show-stopper 6000sqft, 6 bedrm lake house w/gorgeous pine detail T/O. Open-concept main lvl overlooks lake & accesses the 68x12 covered deck, & includes the kitchen w/quartz CTs & 11ft centre island w/breakfast bar, great rm w/granite stone F/P & 22ft vaulted ceiling, spacious dining rm, main floor primary bedrm w/6pce ensuite, Muskoka rm, 2pce bath, & mudrm/laundry rm. 2nd lvl has a den/office, & 2 very large bedrms that could be converted to 4 if desired. Walk-out lower lvl offers a family rm w/granite stone F/P, bar area w/seating for 6, 3 more large bedrms, 8pce bath, & sliding doors to patio & lake. Red Pine & slate floors T/O, 10ft ceilings & in-floor heating on main & lower lvl, pine ceilings, & post & beam construction & ICF foundation, all display the care in this magnificent homes design. Exterior offers an oversized double garage w/600sqft man cave/loft w/heat & AC, triple garage w/2 insulated & heated, & another single garage at side of property, plus parking for 20 more on driveways. Clear & pristine waterfront 6-12ft deep off docks, + bonus shallow wading area at side. 1500sqft of decks & docks along water, including U-shaped boat slip engineered to support a boathouse, plus 1400sqft of covered deck & patio overlooking the water, & 450sqft of deck at back of home, totalling over 3350sqft of decking & patio. NE exposure at waterfront provides beautiful sunrises & sunsets. 280sqft bunkie at waters edge. Systems include geothermal heating/cooling, drilled well w/complete water system, bio-filter septic system, on-demand water heater, & generator. (id:60365)
513 - 365 Albert Street
Waterloo, Ontario
Welcome To The Hub. An Exciting New Retail/Commercial Six-Tower Residential Development Located In The Heart Of The University District. Prime Office/Commercial Space Between The Universities, Tech Campuses, Northland Business Park And The Regional Mall. Join This Exciting New Project Which Houses Over 1,000 Young Professionals And Mature Students Among Others. New Construction With High Ceilings And On-Site Parking. Many Uses Permitted Including High-Tech Office, Medical, Fitness, Restaurant, Personal Services And Many More. (id:60365)
505 - 77 Leland Street
Hamilton, Ontario
Perfect location for the students. Five minutes walking distance to the McMaster University and the go station. Top floor with unobstructed beautiful view. Stainless steel appliances, granite counter top. Building Amenities include On-Site Laundry, Secure In-Door Bike Storage, Security Cameras and Visitor Parking. Internet, Heat, Water included. All other utilities at tenant's expense. No pets, no smoking. (id:60365)
25 Mapleview Drive
Haldimand, Ontario
Fresh Paint throughout (Benjamin Moore Classic Grey) and New Carpet (Grey ) Being completed before the end of August in Grey tones.Welcome to this beautiful family home located in the quant town of Hagersville. The Spacious layout of this 4 Level Backsplit offers ample room for the whole family and for entertaining. From the front entrance you arrive into the Open Concept Living Room/dining room which is adjacent to the Eat-in Kitchen. The door off the kitchen leads to the L-shaped backyard which is fenced on 2 of 3 sides. The Upper level offers 3 Bedrooms, 2 full bathrooms and large hall closet with laundry hookups. From the kitchen you can access the Family Room level where you will find a large family room with fireplace, Large bathroom with soaker tup and linen closet as well as an additional bedroom with large windows and closet. The Lower unfinished basement provides clean slate for many options. The additional laundry hookups/laundry room is also located here. You can leave the space unfinished or finish it as additional living space, workshop or even a home office. The large 3 car garage also has a rear double wide french door opening to the backyard. Great for additional workshop or just storing your cars and equipment. (id:60365)
254 Fall Fair Way
Hamilton, Ontario
Lovely 3 Bedroom home with rare 4 bathrooms! Binbrook townhome in a family friendly neighbourhood. Perfect location close to schools, parks, shopping. Enjoy the massive primary bedroom with ensuite, walk-in closet, and cozy fireplace! Built-in custom closet organizers in all bedrooms. Convenient upstairs laundry. Lots of natural light and main level walk-out to the private backyard. Kitchen features gas range and dishwasher. Additional walk-through from garage to backyard. Finished basement with electric fireplace and separate office for extra living space and storage. Tenant to pay all utilities. Must obtain tenant insurance. (id:60365)
233 Normanhurst Avenue
Hamilton, Ontario
Welcome to your new home; This gorgeous, turn-key & completely renovated home is located in a Family Neighborhood & appeals to EVERY type of Buyer. The Home has an in-law suite with a separate entrance & second kitchen; perfect to rent out as a second apartment, AirBnB, offer to extended family or simply provide more space for any growing family! You'll love hosting with the fully fenced in back-yard oasis complete with a Workshop / Detached Garage that has hydro and ample space for parking or storage. The Home features 3 Bedrooms plus a den & 3 Bathrooms including a Jacuzzi tub perfect for the end to any long day! Just moments from the Linc & Redhill makes it perfect for a commuter, for students and for access to all shopping etc. Upgrades include updated electrical, less than 10 year old roof, wood flooring and two laundry areas! (id:60365)
4056 Channing Crescent
Oakville, Ontario
Be the first to live in this brand-new, never-lived-in legal basement apartment in the highly sought-after Oakville area! This spacious unit offers 2 bedrooms and 1 modern full bathroom, thoughtfully designed with a stylish open-concept layout, pot lights throughout. The modern kitchen is a showstopper with quartz counters, quartz backsplash, stainless steel appliances. The bright and airy living and dining area is enhanced by large egress windows that flood the space with natural light and provide excellent ventilation. The primary bedroom features a large walk-in closet, while the second bedroom has a very good-sized closet. In addition, there is a convenient coat closet at the entrance, offering plenty of extra storage. For convenience, enjoy private ensuite laundry. The apartment also offers a separate private entrance with fully interlocked walkway for easy access and one parking space on the driveway. Nestled in a quiet, family-friendly neighborhood, this home backs onto a natural heritage system with scenic walking trails and a nearby community park for kids and adults to enjoy. Its also ideally located close to schools, shopping, Oakville Trafalgar Hospital, and major highways including the 407, with easy access to the Trafalgar GO Station just 2030 minutes drive to Downtown Toronto. Perfect for a couple, small family, or single professional looking for a modern home in one of Oakville's most desirable communities. A must-see apartment just move in and enjoy! (id:60365)
39 Strath Avenue
Toronto, Ontario
Often admired, iconic Home Smith cottage on now rarely available 50 ft frontage, south exposure and XLarge saltwater pool surrounded by gorgeous greenery for max privacy! Gorg bright LR/DR, kitchen/family combo, newer underpinned lower level, updated wiring w no Knob and T. Walk to Lambton K school or Grenview subway/Bloor. Close to airport, financial district and lots of golf! Perfect as is or ample room to expand!! (id:60365)
4 - 3039 Dundas Street W
Toronto, Ontario
Boutique icon in the heart of High Park/Junction! This architectural gem offers a rare collection of 8 bespoke residences, each crafted to the highest standards of modern living. Smart-home video entry, and beautifully designed exterior/common areas provide peace of mind and style. Inspired by the vibrant community that surrounds it, the building also features a sleek modern elevator for ultimate convenience. (id:60365)

