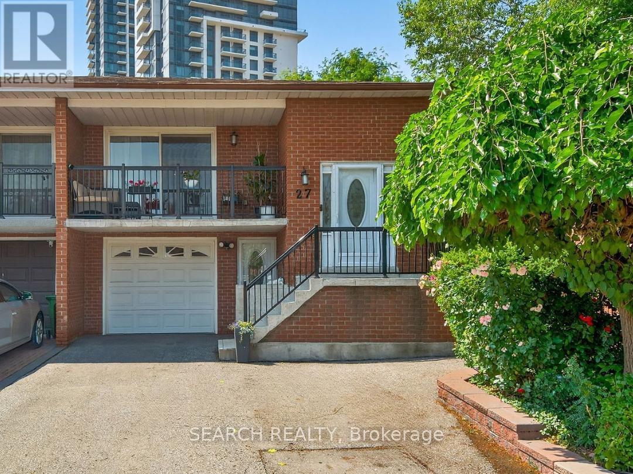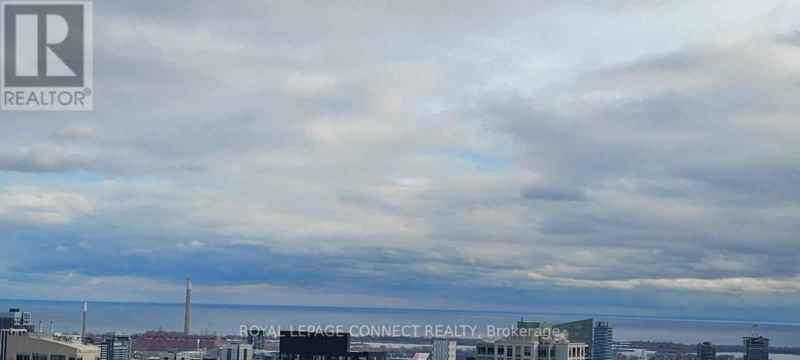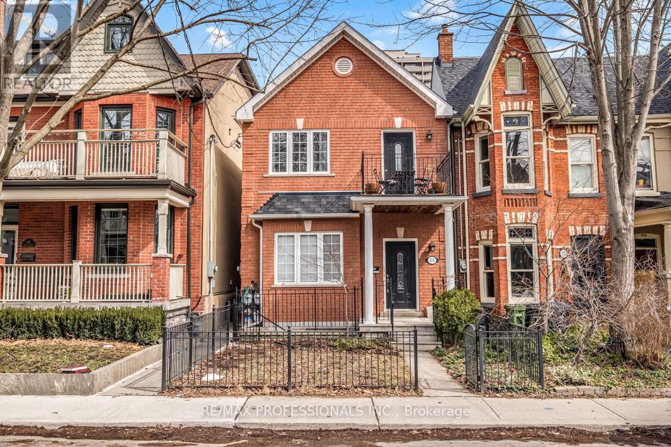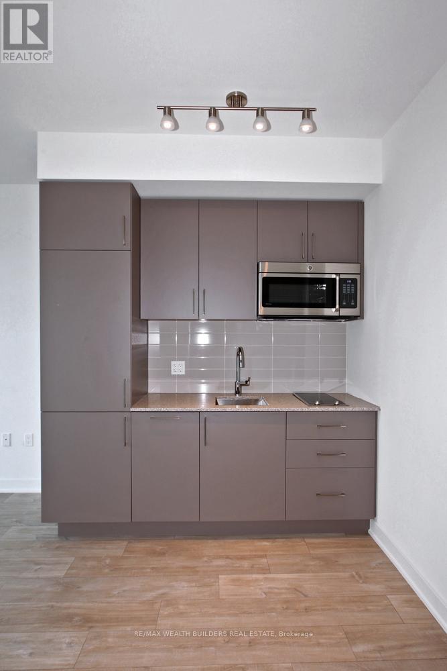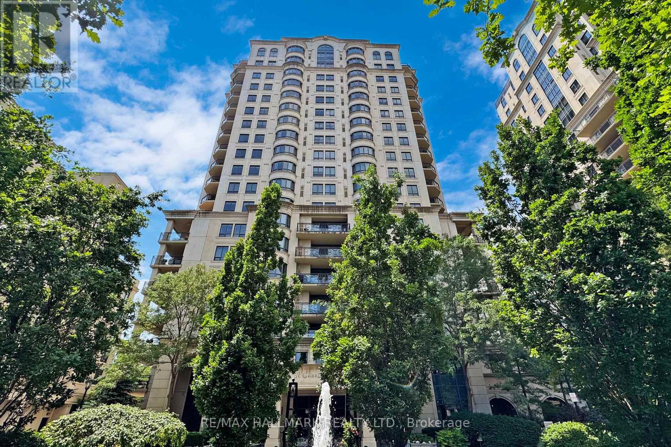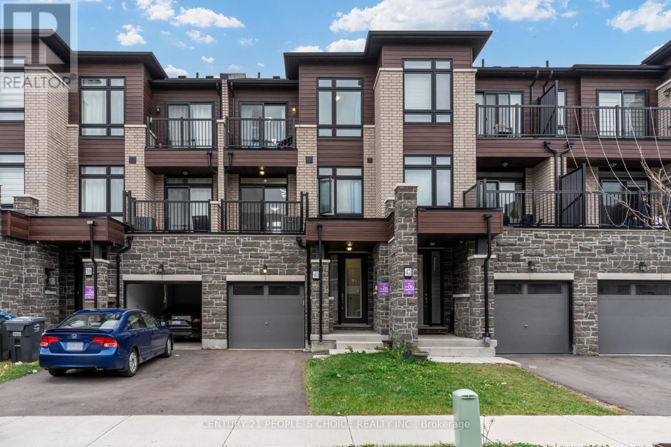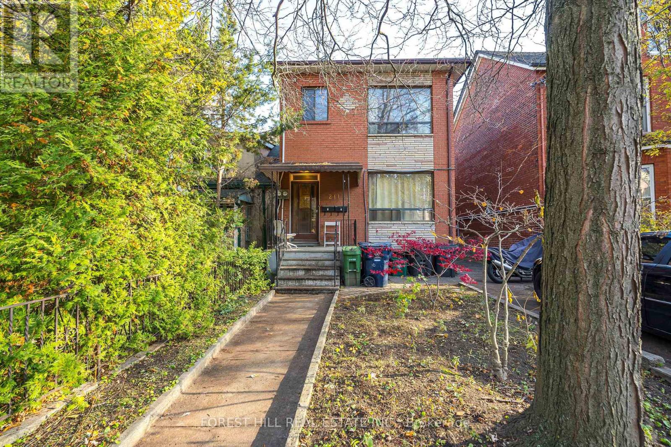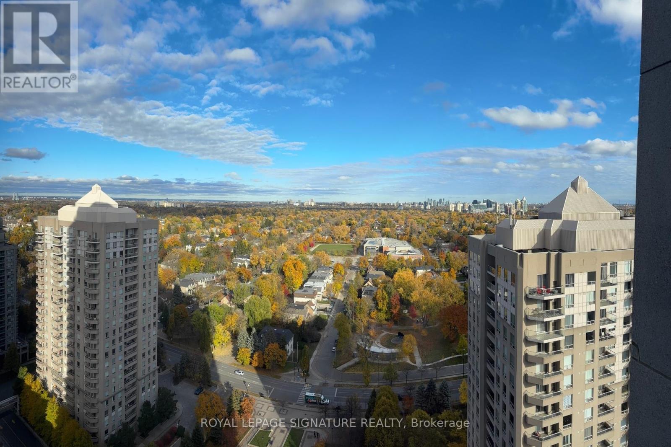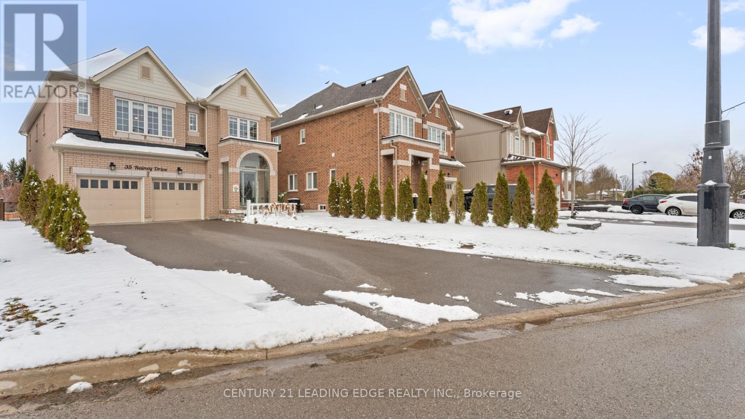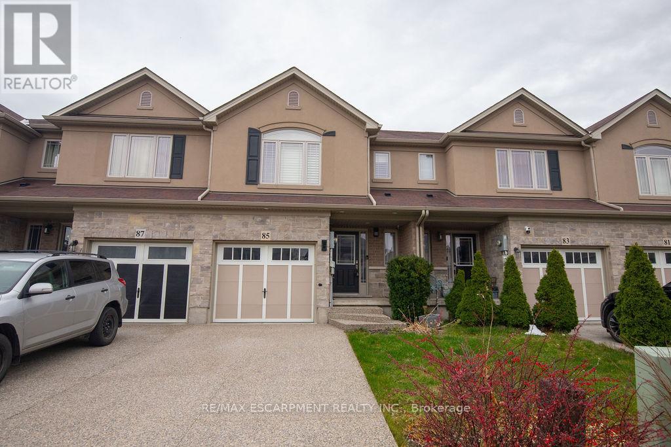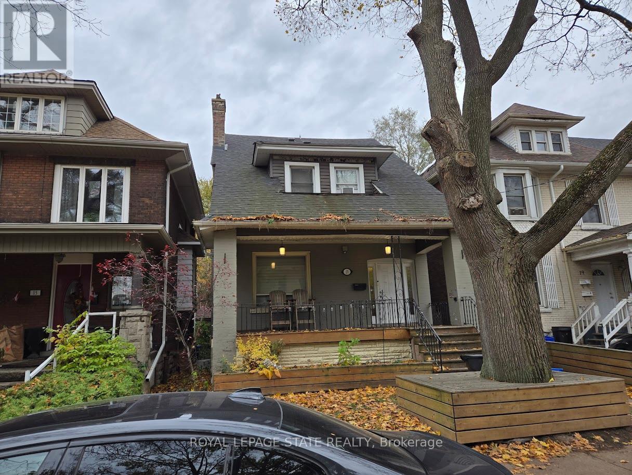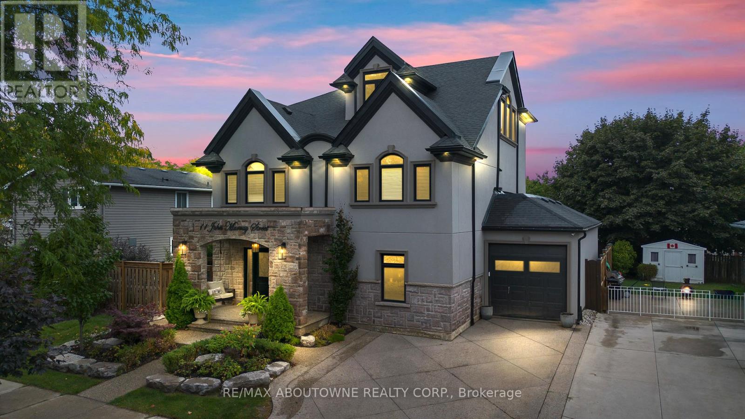Upper - 27 Hickorynut Drive
Toronto, Ontario
Welcome to the Heart of Pleasant View! Step into this beautifully updated upper-unit home, designed for comfort, style, and modern living. This move-in-ready gem features a bright, open-concept living and dining area filled with natural light, creating a warm and inviting atmosphere. The fully renovated kitchen is a chef's delight, complete with stainless steel appliances, sleek cabinetry, and plenty of storage. Upstairs, you'll find three spacious bedrooms with ample closet space and a modern bathroom with tasteful finishes. One parking space available for an additonal $100.00 per month. All Utilities to be shared equally (50/50) with the tenant. Located in a quiet, family-friendly neighbourhood, you're just minutes from TTC, Hwy 401/404, Fairview Mall, top-rated schools, parks, and local amenities. Whether you're starting your day or relaxing in the evening, this home offers the perfect blend of style, comfort, and convenience. (id:60365)
Ph4401 - 110 Charles Street E
Toronto, Ontario
Experience luxury living in the heart of Yorkville with this Stunning 2+1 bedroom Penthouse suite. Spanning 1,451 sq ft, this High-end Executive condo offers Soaring 12-foot ceilings, Floor-to-ceiling Windows, and Breathtaking Views of Lake Ontario and Downtown Toronto. The chef-inspired kitchen features brand new cabinetry, a large quartz island, and matching quartz countertops. Enjoy hardwood flooring throughout, motorized blinds, two private balconies, and spacious living areas. Both bedrooms offer spa-like ensuite baths, with a walk-in closet in the primary. The large den is ideal for a home office or guest space. Residents enjoy resort-style amenities, including a rooftop pool, hot tub, steam room, fully equipped gym, library, BBQ area, and stylish party room. One parking spot and one locker included. A rare opportunity to lease a luxurious penthouse in one of Toronto's most prestigious neighbourhoods. Now Freshly Cleaned & Painted!!! Utilities Included! (id:60365)
Lower - 213 Major Street
Toronto, Ontario
Live in the heart of the Annex! This bright and inviting 2-bedroom basement apartment combines comfort, style, and unbeatable location. Featuring 8 -ft ceilings, approx. 900 sq.ft. of thoughtfully designed space, and an open-concept kitchen, living and dining area perfect for modern living. Enjoy ensuite laundry and a quiet, tree-lined street just steps from the subway, shops, cafes, and parks. Minutes to U of T, Yorkville, Queen's Park, UHN hospitals, The ROM, AGO & more - convenience and character in one great home! ** Application Requirements: TREB rental application, references, credit report, valid ID, employment letter, recent pay stubs or NOAs for self-employed applicants** (id:60365)
1219e - 576 Front Street W
Toronto, Ontario
Beautiful and spacious, this large one-bedroom suite in the highly sought-after Minto Westside offers over 550 square feet of well-designed living space. The unit features a generous primary bedroom complete with a closet outfitted with built-in shelving. Enjoy stylish hardwood flooring throughout, built-in appliances, and upgraded kitchen finishes. Blinds have already been installed for your convenience. Located in an incredible area, the property will include on-site amenities such as a grocery store, LCBO, gym, pool, and more. Just steps away from the Distillery District, St. Lawrence Market, restaurants, shopping, and transit, this is urban living at its finest. (id:60365)
Lph05 - 660 Sheppard Avenue E
Toronto, Ontario
Live and entertain in exquisite luxury at this North York condo with full concierge service!Stunning St. Gabriels by renowned builder Shane Baghai. Enjoy a light-filled lower penthouse with private elevator access, featuring approximately 1420 square feet of living space. The split plan layout includes an open living and dining room, a gourmet kitchen with granite counters, and a breakfast area. The family room with a fireplace and soaring 10' coffered and crown-moulded ceilings add elegance. This unit boasts 2 spacious bedrooms with ensuite spa bathrooms, 3 bathrooms total, beautiful hardwood and marble floors, a terrace with a gas BBQ, 24-hour concierge, valet parking, and much more! EXTRAS: All Stainless Steel Kitchen Appliances ( Fridge, Stove Microwave, Dishwasher ); Washer and Dryer and Stainless Steel B.B.Q in Balcony. (id:60365)
40 Purple Sage Drive
Brampton, Ontario
Welcome to 40 Purple Sage Drive, This Beautiful Modern Freehold Townhome has No POTL or Condo Fees, All Brick & Stone Exterior, 3 Beds + 4 Baths, Built in 2022, Appx 1,600 Sq Ft of Living Space, Dual Entrance from Front and Back of Home, Built In Garage, Entry from Garage into Home, 3 Total Parking Spots, Laminate Floors Throughout Main Floor & 2nd Floor, Large Family Room With Built in Electric Fireplace & Spacious Balcony, Eat in Kitchen With Granite Countertops And High End Stainless Steel Appliances w/Centre Island, Main Floor w/Extra Living Space, 2 Full Washrooms on Upper Level with 3 Bedrooms, Oak Staircase, 2nd Bedroom w/Balcony, Primary Bedroom w/Large Closet & 4 pc ensuite, Large Windows throughout, Lots of Natural Light, Steps to Public Transit & Local Amenities. (id:60365)
Upper - 211 Brunswick Avenue
Toronto, Ontario
2BR Upper Unit W/ Living Room and Dine In Kitchen At Spadina/Harbord! Marvel At The Massive Top Floor Patio W/ CN Tower View! 5 Min Walk To U of T. Quiet Street. Air Conditioning, Private entrance. Very Bright, Newly Renovated, Spacious Bedrooms, Hardwood Floors, Large Garden.Shared Laundry and Parking (Both Free). (id:60365)
2210 - 8 Hillcrest Avenue
Toronto, Ontario
Direct Access To Subway/TTC & Loblaws, Empress Walk, Theatre, Shopping, Restaurants At Your Door! Prestigious Schools (McKee PS/Bayview MS/Earl Heig SS) 24 Hour Concierge. Breathtaking Unobstructed Easterly Views From This Beautiful Bright & Spacious East Facing 2 Bedroom/2 Bath At The Pinnacle. Fantastic Spacious Floorplan with Hardwood Flooring Throughout. Excellent Location in The Heart of North York Center Close to Restaurants, Shops, Subway Line 1. (id:60365)
35 Rainey Drive
East Luther Grand Valley, Ontario
Amazing Home In Grand Valley * Just A Smidge Under 3000 sqft, PLUS A Full, Finished Basement * Grand Valley Does NOT Get Enough Attention * Huge, 240ft Deep Lot * Tons Of Parking In Front; Huge, Landscaped Yard In The Back * Double-Car Garage; Double-Car Driveway * Custom Sun-Room / Porch, Custom Double-Door Entrance * Every Section Of The Home Has Lots Of Light And Space, From The Foyer And Double-Closet To The Breakfast Nook * Separate Dining And Family Rooms * Breakfast Nook Walks Out To Large/New Deck, Gazebo, And Enormous, Fully (New) Fenced Back Yard. * 2nd Floor Boasts Large Bedrooms * Each Bedroom Has Direct Access To A Bathroom * Primary Has A 5pc Ensuite * Spacious Laundry Room With Large Sink * Basement Has A Huge Rec Room, 3pc Bathroom, Large Furnace/Storage Room, And Cold Room * Area Is Perfect For Family Living, Working From Home, Commuting, Or All Three * Walk To Schools, Parks, And Main Street (With Local Restaurants, Shops, Medical Clinic, Etc.) * 15 Minutes To Orangeville, Where There Is A Mall, Stores, Banks, Etc.. * Less Than An Hour to Pearson International And/Or Downtown Brampton * If You're Looking In The Area, Or Are Even Thinking Of Stepping Just Outside Of The Bustle Of The GTA, You HAVE TO Check Out Grand Valley And See This Home! (id:60365)
85 Chamomile Drive
Hamilton, Ontario
Gorgeous Freehold Townhome, no condo fees! Stunning Freehold Townhome offers large rooms, open concept, loads of upgrades, pot lights, laminate floors, granite countertops, crown moulding, extended full-size pantry, exposed concrete driveway, finished basement, camera system, and a full backyard deck. Close to schools, parks, shopping, buses, and easy access to Linc. (id:60365)
17 Fairleigh Avenue S
Hamilton, Ontario
Duplex close to downtown Hamilton and all major amenities. Features three units: one 3-bedroom and two 1-bedroom suites. All units are updated and have separate entrances. Provides a great opportunity for investors or extended families. Sold " as is, where is" basis. Seller makes no representation and/ or warranties. All room sizes are approx. (id:60365)
11 John Murray Street
Hamilton, Ontario
Welcome to this stunningly renovated 4 + 1 bedroom, 5-bathroom residence offering over 3,000 sq. ft. above grade, complemented by a fully finished basement. Every detail has been thoughtfully curated, beginning with the striking stone exterior and professionally landscaped grounds, complete with a concrete driveway. Step through the double doors into an expansive open-concept main level adorned with rich hardwood floors, timeless wainscoting, and elegant coffered ceilings. The formal dining room flows seamlessly into a grand family room and a chef inspired kitchen featuring premium appliances, quartz countertops, and a convenient butlers pantry with a secondary fridge. Ascend the wrought iron staircase to the second floor, where you'll find three spacious bedrooms, three full bathrooms, and a practical laundry room. A cantilever balcony at the end of the hallway adds a touch of Parisian charm. The third level is dedicated to the luxurious primary suite, complete with a spa-like ensuite and a custom-designed walk-in closet with built-in cabinetry truly a dream retreat. Just outside the suite, a versatile bonus space awaits, ideal for a home office, nursery, or reading nook. The fully finished basement is designed for relaxation and wellness, featuring luxury vinyl plank flooring, a cozy recreation area, a fully equipped sauna, and a gym. The tandem garage comfortably accommodates two vehicles, with soaring ceilings that allow for the future addition of a car lift. Perfectly located near schools, shopping, recreational facilities, dog parks, Valley Park, and major highways, this exceptional home combines luxury, comfort, and convenience. (id:60365)

