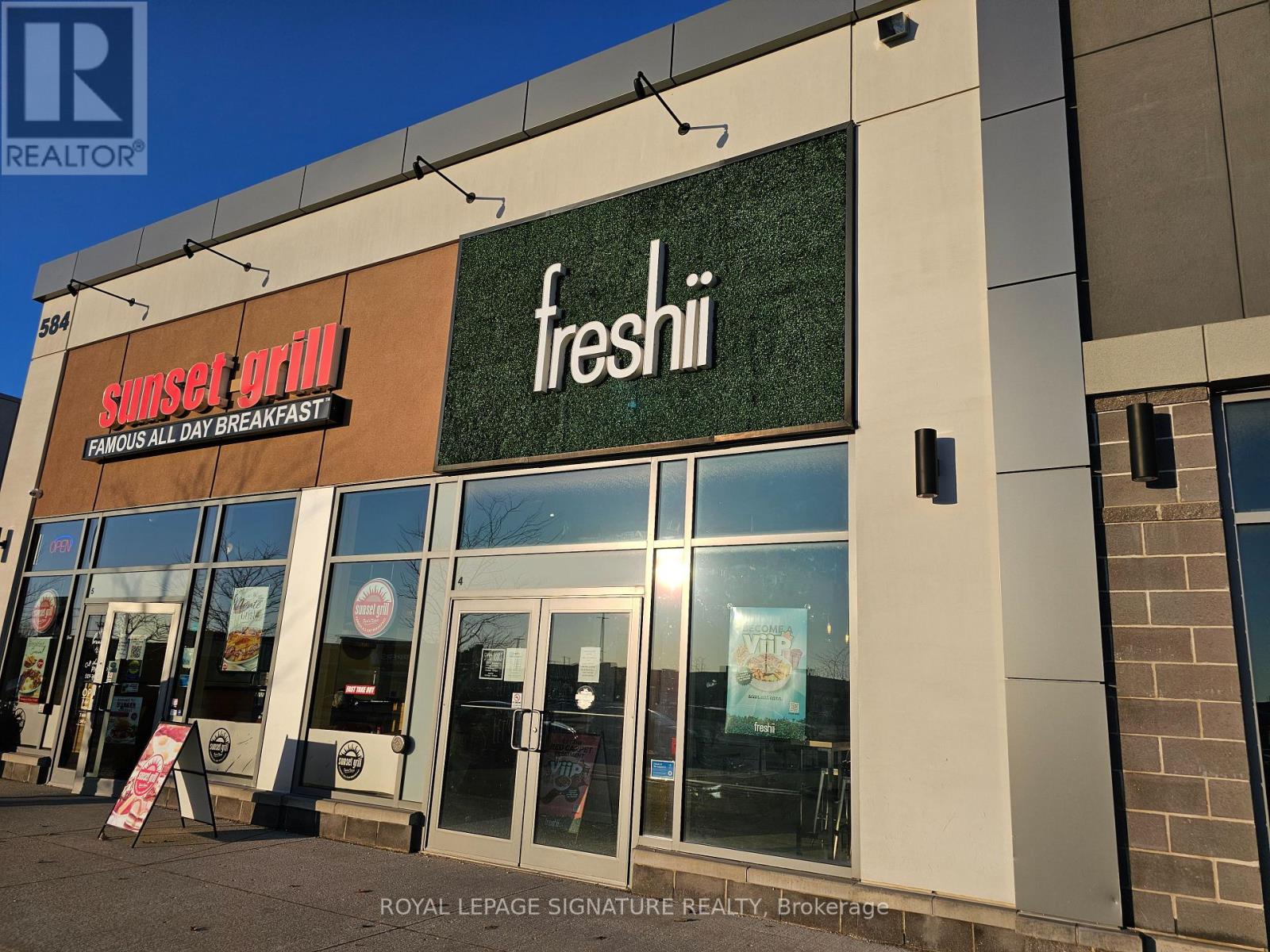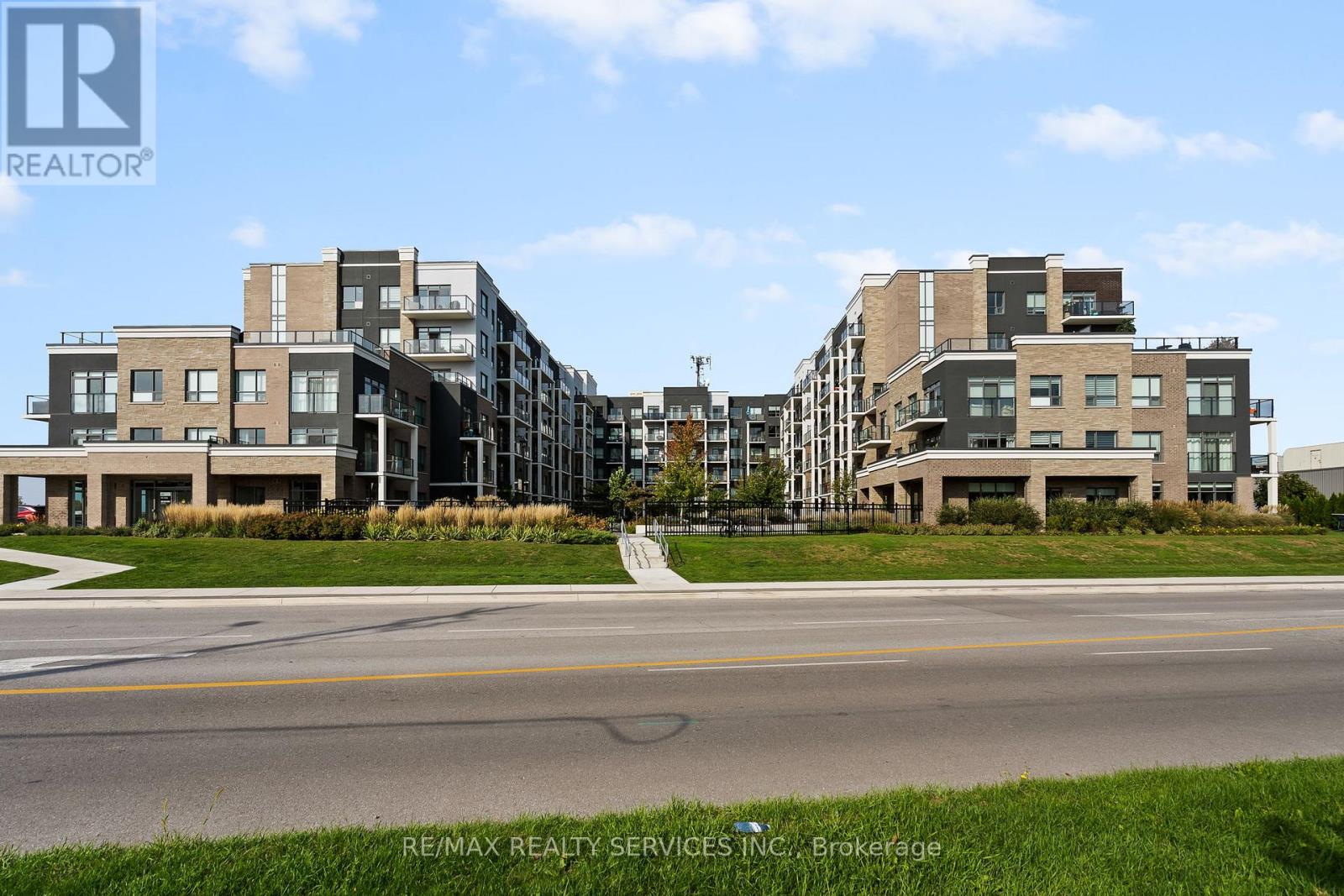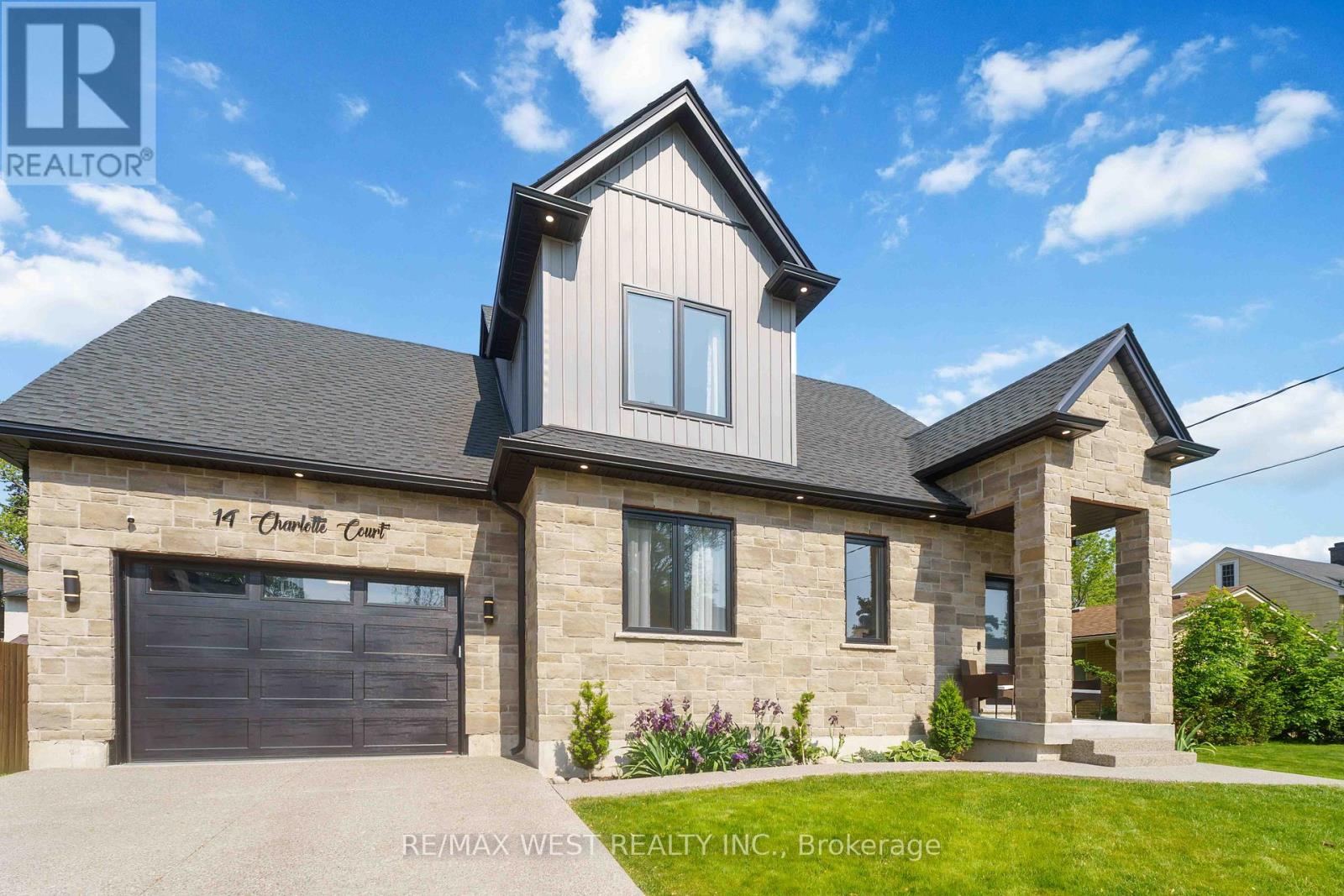3 - 132 Prospect Street S
Hamilton, Ontario
Looking for your perfect space? This stunning 1-bedroom apartment was been fully renovated in 2023 and is ready for you to move in! (id:60365)
57 Redcedar Crescent
Hamilton, Ontario
Steps from the Lake! Discover this stunning 2-storey, fully finished freehold townhome at 57Redcedar Crescent in the picturesque Fifty Point neighborhood of Stoney Creek. Offering 1,465sq. ft., 3 bedrooms, and 4 bathrooms, this home boasts an open-concept main level with portlights, ceramic tile, and hardwood flooring. The spacious kitchen features ample cabinetry, generous counter space, and a breakfast bar. Sliding glass doors from the dining area lead to a fully fenced backyard. Upstairs, enjoy the convenience of bedroom-level laundry, a spacious master suite with a 4-piece ensuite and double closets, plus two additional bedrooms. The professionally finished lower level includes a recreation room, a 3-piece bath with a large walk-in shower, and plenty of storage. Ideally located within walking distance to the lake, Fifty Point Conservation Area, the Yacht Club, beach, parks, and marina. Close to the QEW ,future GO station, medical care, Winona Crossing Shopping Plaza (id:60365)
4 - 584 Weber Street
Waterloo, Ontario
Modern Freshii franchise location in great location in north Waterloo. This is a premium location in a retail hub that is surrounded by tons of industrial, office, and retail mix. Located directly off of Highway 85 and just north of the universities. Great signage in a plaza with AAA tenants and parking for 75 with a major bus line on Northfield. Bright unit in great condition and solid sales. Potentially available with one other franchise location in the immediate area. Please do not go direct or speak to staff. (id:60365)
222 - 5055 Greenlane Road
Lincoln, Ontario
Welcome to Utopia Condos! Spacious and sun-filled 1 bed plus den 1 bath unit located in the sought after Beamsville. This suite features an open concept living space, quality plank flooring, ensuite laundry, spacious balcony, parking & locker. Stylish kitchen offers stainless steel appliances, built-in microwave, double sink & breakfast bar. Building amenities include rooftop patio, party room, fitness studio & large outdoor courtyard. Close proximity to great schools, shopping dining, public transit & QEW access. (id:60365)
8 Chartwell Circle
Hamilton, Ontario
Beautifully presented , Exquisitely finished Custom Built 6 bedroom, 4 bathroom 2 storey home on desired Chartwell Circle complete with complete In law suite / secondary apartment with separate side entrance. This truly stunning home is situated on premium 34 x 99 professionally landscaped lot. Great curb appeal with paved driveway & concrete curbed accents, attached double garage, & backyard oasis complete with armour stone, interlock paver stone patio & gazebo. The flowing interior layout includes over 3500 sq ft of distinguished living space highlighted by eat in kitchen with granite countertops, dining area, living room with gas fireplace, coffered ceilings, MF laundry, foyer, & 2 pc bathroom. The upper level features 4 spacious bedrooms including primary bedroom with hardwood flooring, & custom ensuite, primary bathroom, & UL office area. The finished basement features a fully independent suite complete with 2 bedrooms, 3 pc bath, kitchen, & in suite laundry. Move In & Enjoy! (id:60365)
384345 Sideroad 20
Amaranth, Ontario
Welcome to this charming and thoughtfully designed raised bungalow featuring 3+1 bedrooms and 3 bathrooms in an ideal location on two paved roads, just minutes from town. Step into the inviting open-concept main floor, where the kitchen boasts durable vinyl flooring, sleek subway tile backsplash, a convenient pantry, and a modern hood range. The spacious living room offers luxury vinyl flooring, a cozy propane fireplace with a contemporary mantel, and a walk-out to a stunning 23' x 16' cedar deck, perfect for entertaining or relaxing outdoors. The dining area continues the open-concept flow, with large windows that flood the space with natural light. The primary bedroom features broadloom carpeting, a generous walk-in closet, and a private 3-piece ensuite complete with vinyl flooring and a luxurious rain shower. Two additional main floor bedrooms also feature soft broadloom and ample closet space. A stylish 4-piece main bathroom includes a relaxing soaker tub and a bright window for natural light. A laundry room can be found on the main floor with a convenient walkout to the 3 car garage. Downstairs, you'll find an ample finished space, designed to be a potential inlaw suite, with a recreation room and fourth bedroom featuring laminate flooring, a closet, and deep windows for plenty of natural light. Additional features include pot lights, a rough-in for a potential kitchen, a rough-in in the furnace room for a 2nd laundry area, GenerLink system, humidifier, and sump pump for added convenience. Walkup from the basement to garage. This home blends comfort and modern design in a family-friendly layout. Approx 2551 finished sq feet. (id:60365)
507 - 101 Locke Street S
Hamilton, Ontario
Stunning 1 bedroom PLUS DEN, 1 bathroom, 719 square foot unit in Hamilton's premier condominium at 101 Locke Street South. This unit is loaded with features including upgraded oak hardwood flooring throughout, a gorgeous kitchen with quartz countertops/stainless steel appliances/breakfast bar, pot lighting, upgraded light fixtures, a 62 square foot west-facing balcony with picturesque views toward Locke Street shopping village, the escarpment, Dundas & West Hamilton (spectacular sunsets), a 4 piece bathroom with quartz countertops, & in-suite laundry. 1 underground parking spot (Level B #5) and 1 storage locker (Level B #5). Access to some exceptional common elements on the rooftop including a full gym, steam room/sauna, outdoor seating, barbecues, a gas fireplace, table tennis, a bar, and meeting area. Excellent craftsmanship overall - you will definitely be impressed. This property is located in one of the city's most coveted neighbourhoods, just a short walk to the shops and restaurants along Locke Street S, parks, schools, public transportation and major transportation routes. (id:60365)
816 Colborne Street E
Brantford, Ontario
Welcome to 816 Colborne Street, Brantford! Nestled in the desirable and family-friendly Echo Place neighbourhood, this property offers the perfect blend of convenience and potential. Situated on an impressive lot measuring approximately 43.86ft x 90.63ft x 451.59ft x 94.71ft x407.48ft, this residential gem is part of Brantford's Intensification Corridor, providing excellent opportunities for future growth. Under the new zoning by-laws with the City of Brantford, the lot will accommodate a total buildable footprint of 10,167 square feet, with a height of 38 meters.Amenities abound with shopping centres, big-box stores, and a variety of restaurants just moments away along Wayne Gretzky Parkway and Colborne Street. In proximity to schools and parks, as well as easy access to Highway 403! Serviced by the Grand Erie District School Board and the Brant Haldimand Norfolk Catholic District School Board, this property perfectly suits future families seeking a community atmosphere. This is a rare chance to build in one of Brantford's most desirable locations. Endless possibilities await! (id:60365)
14 Charlotte Court
Welland, Ontario
Feast your eyes on this exceptional custom-built bungaloft in a prestige and mature neighbourhood of Welland. This 3+1 bedroom, 4 bathroom home was built in 2022 and features over 2,700 square feet of living space with high end finishes. Exterior precast stone finish and exposed aggregate driveway which also leads to the front entrance gives this home a true custom curb appeal. Upon entering the home you will be welcomed by a stylish two tone modern kitchen with gold handles, huge island and gleaming white quartz counter tops. Make your way to the elegant open staircase which guides you to the loft which offers a large bedroom, extra living area to enjoy some relaxation surrounded by glass railings overlooking the main level and cathedral ceiling. The primary suite offers an stylish ensuite with a glass encounter shower, granite counter vanity and functional walk in closet with a sliding barn door. The basement is fully finished offering a massive recreation room/living area, 3 piece washroom and spacious bedroom. No details have been missed on this luxurious, sleek and remarkable custom beauty!! (id:60365)
5 Langton Place
Kawartha Lakes, Ontario
Fully Upgraded Detached 3-Bedroom + 3 Baths Bungalow with Double Garage Located On A Quiet Cul De Sac In Lindsay's North Ward. Main Floor Embraces a Bungalow-Style Living Experience, Catering to All Day-to-Day Living Requirements. Features a Primary Bedroom With Walk-in Closet, Private Ensuite Bath with a Tub. Very Convenient Direct Access from Garage. Bifurcated Staircase With Beautiful Custom Wall Clock Sets The Tone In This Turn-Key Polished Home. Beautiful Great Room with Gas Fireplace &Hardwood Floors Throughout, Bright Windows, Modern Eat-in Kitchen w/Stainless Steel Appliance. Professionally Finished Basement Features a Bedroom with Walk-in Closet and Ensuite 4pc Bath. Professionally Landscaped Backyard with a Convenient Shed (id:60365)
258 Shoreview Drive
Welland, Ontario
Waterfront Elegance | Custom, Country Glen Homes, Bungalow with Walk-Out & Spectacular Canal Views.Experience refined living in this gorgeous custom designed bungalow, perfectly positioned to capture panoramic views of the Welland Canal. Thoughtfully designed for both comfort & sophistication, this home invites you to embrace a relaxed, elevated lifestyle with every detail meticulously crafted. Step inside this bright, open-concept interior, where oversized windows flood the home with natural light & elegant 24x24 premium tile & rich hardwood flooring create a seamless flow throughout all levels. Enjoy indoor-outdoor living at its finest: a covered, builder-engineered upper deck features potlights and glass panel railings, making it the ideal spot to sip morning coffee or unwind with a glass of wine as ships gently pass by. Fully finished walk-out opens to a private, patio, perfect for entertaining or creating a self-contained in-law suite or luxurious guest retreat. Both the main and lower kitchens are appointed with quartz countertops, tile backsplashes, breakfast bars, and spacious islands. The primary suite is a private oasis, featuring: A spa-inspired ensuite with an oversized glass shower, soaker tub, and double quartz vanity. The luxury continues in the lower-level bathroom, boasting a curbless glass shower, double quartz vanity, and designer tile selections. Additional upscale features include: Coffered ceiling in the dining room, transom windows and upgraded trim/casings, potlights throughout. The main floor laundry room has built-in cabinetry & a quartz folding counter, large enough for side-by-side machines. Landscaped with exposed aggregate drive, patio & side yard access. Nestled in a prestigious canal-side community, this home offers convenient access to the 406, local shopping, and all amenities. For those with an active lifestyle, the Niagara Region provides endless options from championship golf courses to scenic trails, cycling paths, & parks. (id:60365)
2348 Proudfoot Trail
Oakville, Ontario
Welcome to this lovely 3 beds, 3 baths detached family home in sought after West Oak Trails! The house boasts hardwood floors throughout. You'll enter the foyer that opens up to 2nd level ceiling. The inviting living/dining room area leads into a bright eat-in kitchen which opens up to the family room. There is an entrance to the beautiful, private backyard. The kitchen also features maple cabinets, granite countertop and S/S appliances. The upper floor includes a generous sized primary bedroom with a 4pc ensuite that has a soaker tub and separate shower. There are 3 bedrooms in total with a 3pc main bathroom. The fully finished basement has a laundry room, ample storage space, and full height ceiling. You'll fall in love with this house located close to excellent schools, parks, trails, shopping and more! Perfect for families, empty nesters, or right-sizers looking for easy access to transit, highways and all amenities! (id:60365)













