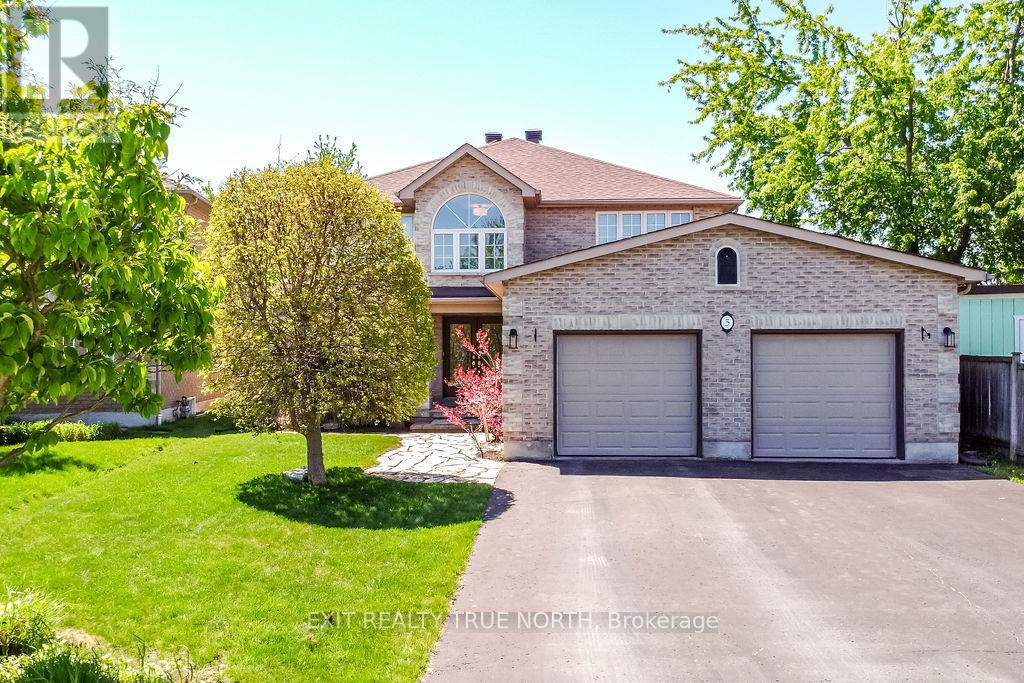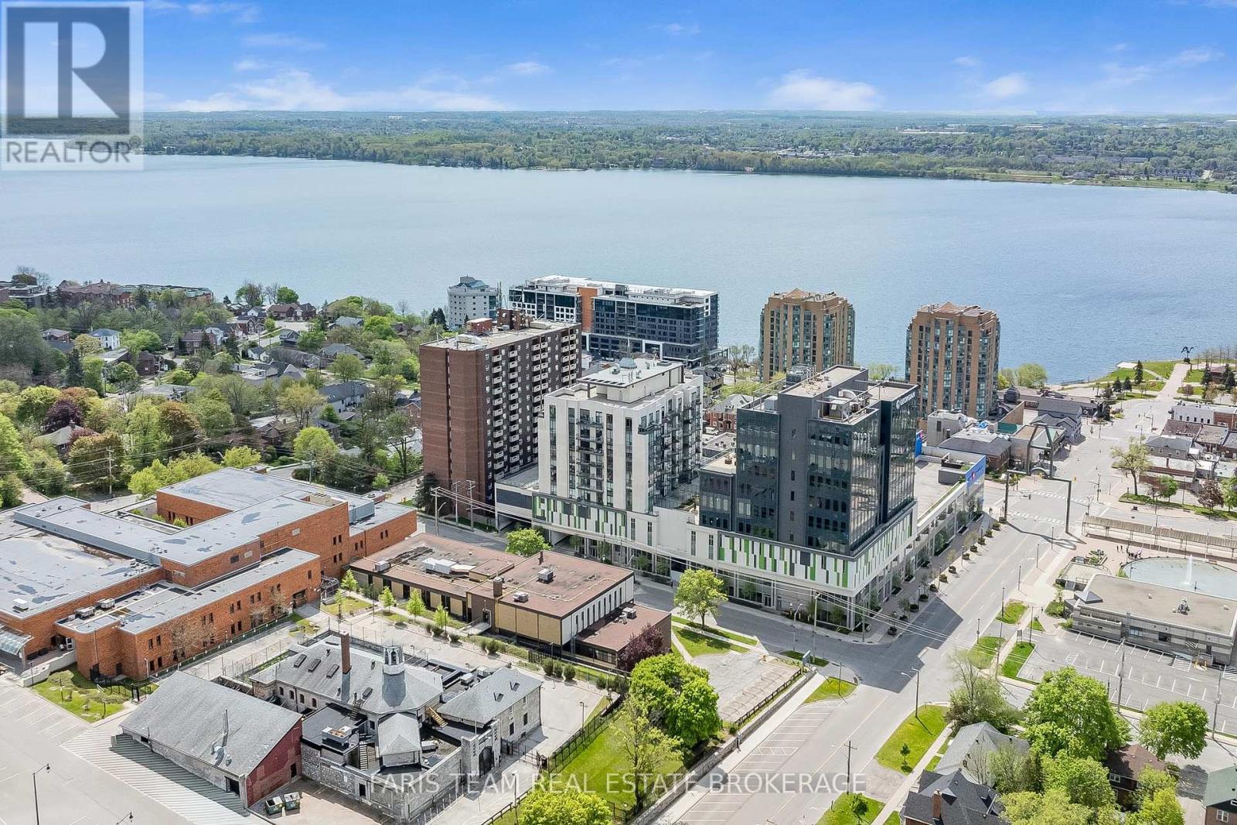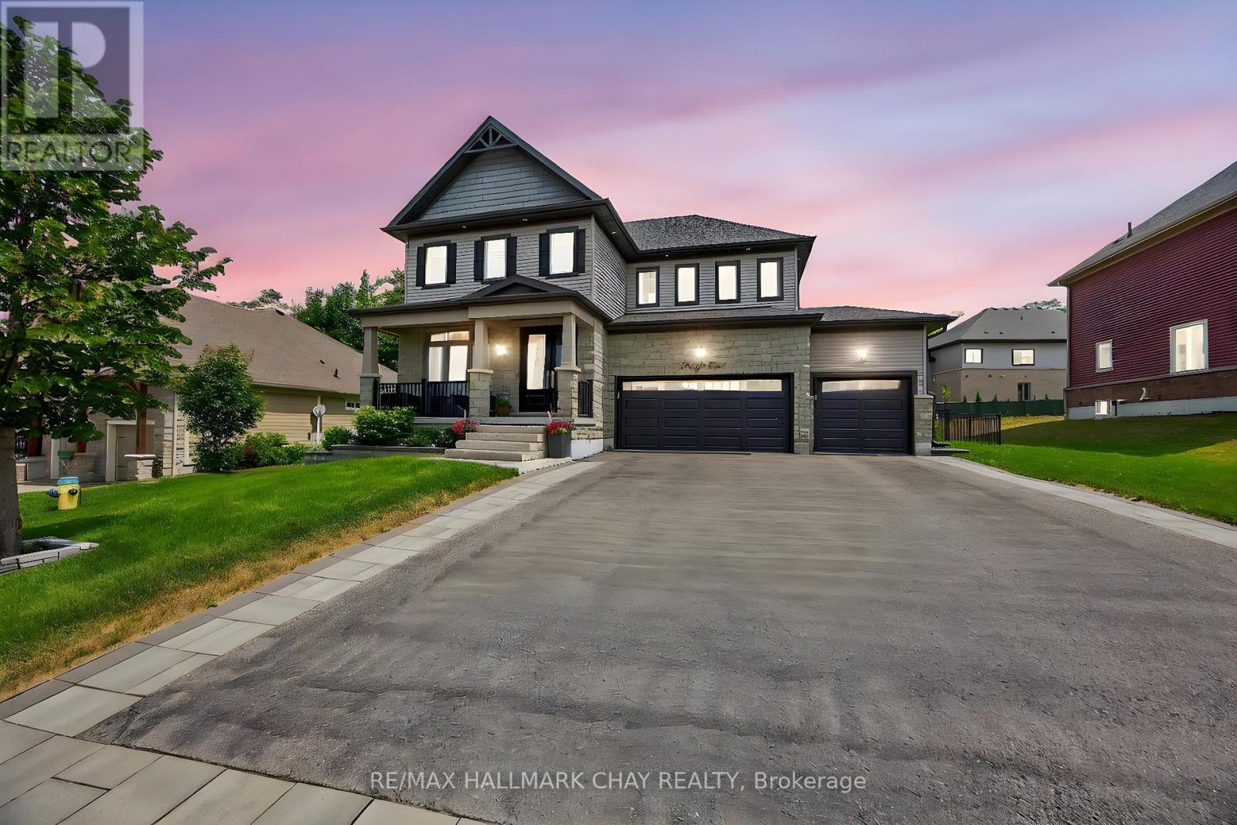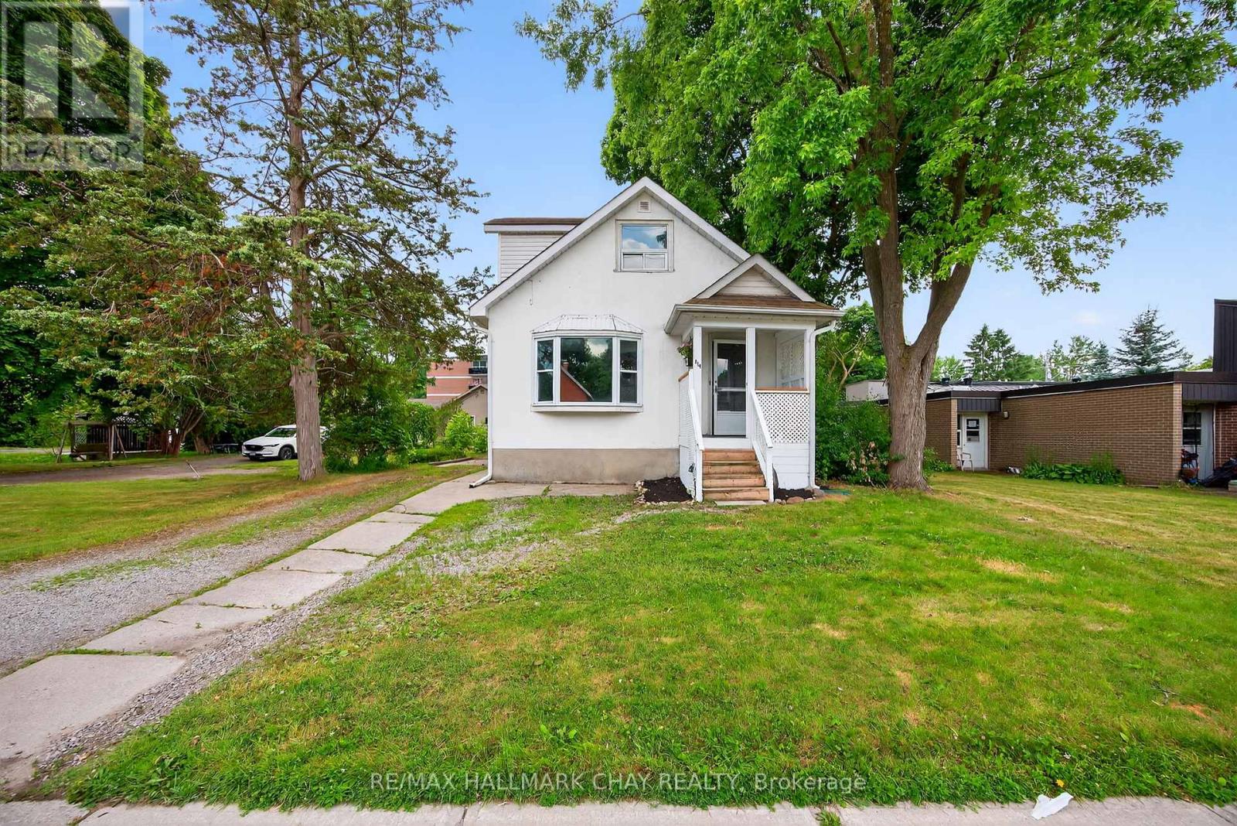6 Trask Drive
Barrie, Ontario
Discover this inviting **1-bedroom, non-smoking basement in-law suite** nestled in a quiet, family-friendly neighbourhood in sought-after southwest Barrie. Perfect for a single professional or couple, this well-maintained apartment offers comfort, convenience, and peace of mind. Enjoy the ease of being just a short stroll to a local park, while shopping, dining, and other essential amenities are only minutes away. Commuters will appreciate **quick access to Highway 400**, making travel in and out of the city simple. The Suite comes **all-inclusive** - heat, hydro, and one parking space are provided. Shared laundry facilities are available on-site. **No pets** and **no smoking** ensure a clean, quiet environment. **Tenant requirements:** First and last month's rent, credit report, letter of employment, proof of income, references, and a completed rental application. **Minimum 1-year lease** with **immediate possession** available. (id:60365)
5 Newberry Court
Barrie, Ontario
Rare Opportunity in Barrie's South End! Welcome to one of the most sought-after streets in Barrie's vibrant South End. This All Brick exceptional home offers the perfect blend of location, lifestyle, and luxury. Just minutes from top-rated schools, shopping, the GO Station, and major highways - convenience is at your doorstep. From the meticulously landscaped front yard to the oversized double garage and ample driveway, the curb appeal is undeniable. Step inside to a spacious, main floor layout featuring a renovated kitchen, separate dining area, cozy living room, and a bright family room with a gas fireplace. Upstairs, you'll find four generously sized bedrooms including a beautifully renovated primary ensuite - ideal for a growing family. The professionally finished basement is a true showstopper with a large rec room, custom oak wet bar and built-in entertainment centre, stone gas fireplace, additional bedroom, bathroom, and a versatile office or hobby room. If that wasn't enough step outside into your private backyard oasis - an entertainers dream. Enjoy the expansive stone patio, a 20x40 saltwater pool, and a deep lot backing onto the serene EP of Lovers Creek with no rear neighbours. A retractable awning provides shade on those hot summer days, and there's still plenty of space for pets or outdoor games. The property also includes a 3 zone irrigation system. This home checks all the boxes. Schedule your private showing today! (id:60365)
1457 Champlain Road
Tiny, Ontario
EXTRAORDINARY 0.63-ACRE WATERFRONT PROPERTY WITH 103 FT OF PRIVATE SANDY SHORELINE & A METICULOUSLY UPDATED BUNGALOW! Carved into the shoreline and enveloped by mature foliage, this dreamy waterfront bungalow delivers a refined Georgian Bay lifestyle with over 103 ft of private sandy frontage, a gentle shoreline entry, and stunning views that stretch across the horizon. Set behind a private entrance on a meticulously landscaped 0.63-acre lot, the property is surrounded by towering trees, manicured lawns, stone walkways, and armour stone features. A 460 sq ft deck with glass railings overlooks the bay, your private boardwalk, and beach. A detached 8 x 20 storage shed and oversized insulated garage (23.5 x 26.5) provide exceptional utility, complete with 128 ceilings, overhead storage, a workbench, inside entry, three garage door openers, and a 9 x 8 drive-through roll-up door to the backyard. The sunken dining room/great room features 11 ceilings, engineered hardwood, floor-to-ceiling windows, custom window coverings, a high-end Norwegian gas fireplace, and a walkout to the deck. The kitchen includes a breakfast area, skylight, granite counters, tiled backsplash, crown moulding, vinyl flooring, newer stainless steel appliances, and a pantry. The private primary suite offers engineered hardwood, crown moulding, a walk-in and double wall closet, a sitting area or office, a walkout to the deck, and a stylish 3-piece ensuite. Two additional bedrooms with engineered hardwood provide flexibility. Extensive updates include the kitchen, bathrooms, basement, flooring, paint, windows, doors, furnace, central air, steel roof, septic risers, washer and dryer, and a Generac generator. Whether you're launching a kayak, dining on the deck, or stargazing by the water, this is elevated waterfront living in one of Georgian Bays most coveted settings! (id:60365)
42 Succession Crescent
Barrie, Ontario
LUXURY LIVES IN THIS UPGRADED, ELEGANTLY DESIGNED END-UNIT SHOWCASING OVER 2,200 SQ FT IN BARRIES SOUGHT-AFTER SOUTH NEIGHBOURHOOD! Welcome to this spacious and stylish end-unit townhome in Barrie's highly sought-after Innishore neighbourhood, known for its family-friendly atmosphere and unbeatable convenience. Enjoy walking distance to schools, a local shopping plaza, and Coronation Park with its wide-open green space, sports courts, and playground. Commuters will love the easy access to the Barrie South GO Station and Highway 400, and weekends can be spent enjoying all that scenic Kempenfelt Bay has to offer, less than 10 minutes away. The welcoming wraparound front porch sets the tone for relaxed living, creating a perfect spot to unwind and connect with neighbours, while the private, fully fenced backyard is ideal for entertaining with an upgraded patio and gas BBQ hookup. The bright open-concept layout features over 2,200 finished square feet of beautifully upgraded living space, with large windows bringing in natural light. The home offers a formal dining room, a cozy family room with custom built-ins and a gas fireplace, flowing into a modern kitchen and breakfast area with granite countertops, newer appliances, including a gas stove, and a walkout to the backyard. Upstairs, you'll find three generous bedrooms with upgraded closet organizers, including a luxurious primary suite with a walk-in closet and a 4-piece ensuite, plus a secondary bedroom with access to a private balcony. The finished basement adds a beautifully renovated den and rec room, and the list of upgrades - including roof, siding, windows, eaves, A/C, furnace, attic insulation, and front, sliding, and garage doors - makes this home truly move-in ready. Don't miss your chance to make this impressive #HomeToStay yours - just move in and start living your best lifestyle today! (id:60365)
135 Gunn Street
Barrie, Ontario
Top 5 Reasons You Will Love This Home: 1) Exceptional investment renovated in 2020 2) Two units, featuring a two bedroom unit and a one bedroom unit, both equipped with separate laundry facilities 3) Added benefit of vacant possession available, allowing for current market rents to be charged 4) Major updates completed in 2020, including appliances, reshingled roof, modern kitchens, electrical, and chic bathrooms, providing no additional work where you can start generating income immediately 5) Explore the opportunity to add a garden suite under Bill 23, with a large driveway offering ample parking space. 1,293 fin.sq.ft. Age 67. Visit our website for more detailed information. *Please note some images have been virtually staged to show the potential of the home. (id:60365)
25 Red Maple Lane
Barrie, Ontario
SLEEK, SPACIOUS & STEPS TO EVERYTHING INNISHORE HAS TO OFFER! Step into modern comfort in this beautifully finished 3-storey townhouse in Barries prime Innishore community, where convenience and a vibrant lifestyle come together. Located within walking distance to groceries, schools, parks, the Barrie South GO Station, and local transit, and just minutes to major shopping, Kempenfelt Bay, and Friday Harbour Resort, this home truly puts everything at your fingertips. The open-concept main floor boasts a bright and spacious layout with connected living, dining and kitchen areas that open onto a charming balcony - ideal for peaceful morning coffees and relaxing evenings. A flexible den or guest bedroom with a 2-piece bath adds practicality to the main level. Upstairs features three well-appointed bedrooms, including a generous primary suite with dual closets and a private 3-piece ensuite, plus an additional 4-piece bathroom. With contemporary finishes, a carpet-free interior, an attached garage with a private driveway, and a low-maintenance exterior, this move-in ready #HomeToStay is an exciting opportunity for families, commuters, or investors alike! (id:60365)
Gph5 - 111 Worsley Street
Barrie, Ontario
Top 5 Reasons You Will Love This Condo: 1) Grand penthouse offering over 1,600 square feet of thoughtfully designed space with two bedrooms, a cozy den, two modern bathrooms, a walk-in front closet, and a generously sized laundry room 2) Immerse yourself in luxury with tall 10' ceilings, brand new gleaming hardwood floors, a chef-inspired kitchen featuring a gas range, custom closet built-ins, and chic California shutters 3) Breathtaking vistas through floor-to-ceiling windows and from three private balconies showcasing the city skyline and the serene beauty of Kempenfelt Bay 4) Experience unparalleled convenience with underground parking, secure storage, bike facilities, an exercise room, pet-friendly living, and Kennedy's Lakeside Grocery just steps away 5) Expansive design combined with opulent finishes, this penthouse elevates refined living as a true masterpiece of elegance and sophistication. 1637 above grade sq.ft. Visit our website for more detailed information. (id:60365)
60 High Street
Barrie, Ontario
LEGENDARY ARCHITECTURE, LUXURIOUS LIVING & UNRIVALED CRAFTSMANSHIP! With unapologetic presence, this stately Tudor landmark commands attention through rich character, architectural detail, and a backyard that feels pulled from the pages of a European estate portfolio. A new heated saltwater pool, servant's quarters transformed into a private suite, Wolf range, butler's pantry, Dolby theatre, and craftsmanship that's nearly impossible to replicate - this is 60 High St, one of Barrie's most iconic homes! Built in 1929 by Shoe Factory owner Ross Underhill and now heritage-designated, it sits near the waterfront, trails, restaurants, shops, GO Transit and more. The 16' x 34' inground saltwater pool features an 8.5 ft deep end, tanning ledge, yoga zone, and OmniLogic control and is surrounded by stone walkways, an irrigation system, mature trees, and a pool shed. The Tudor-arched front door opens to quarter-cut oak flooring, walnut wainscoting, leaded glass doors, plaster crown mouldings, and a grand staircase. The kitchen stuns with quartz counters, glass backsplash, extended cabinets, under-cabinet lighting, and stainless steel appliances, including a Wolf dual fuel gas/electric range and a Sub-Zero side-by-side fridge/freezer. A butler's pantry connects to the formal dining room with a picture window and crest-detailed glass doors. The front parlour includes a decorative fireplace with built-ins and hidden HDMI/data wiring, while the sunroom brings in plenty of light. The primary offers a walk-in closet with automatic lighting and a 4-pc ensuite with original tile, while two additional bedrooms share a well-appointed bathroom. Transformed servant's quarters offer its own staircase, separate bedroom, and 3-pc bath. A partially finished basement includes a Dolby-equipped theatre, storage, and access to the oversized garage. A home of this calibre doesn't just make an impression; it makes history, and it's ready for its next discerning owner to continue the story. (id:60365)
41 Landscape Drive
Oro-Medonte, Ontario
Immaculate Executive Home with Pool, 3-Car Garage & Ideal Multi-Generational LayoutWelcome to 41 Landscape Drive, located in the sought-after community of Horseshoe Valley. This beautifully maintained home offers the perfect blend of luxury, space, and functionalityjust minutes from golf courses, ski hills, the Vettä Nordic Spa, and scenic trails. Nestled in a growing, family-friendly neighbourhood with a new elementary school and community centre under construction, this location offers both lifestyle and long-term value.Inside, youll find soaring ceilings, engineered hardwood floors, porcelain tile, pot lights, and custom window treatments throughout. The main floor features a formal dining room, a private home office, and a spacious open-concept living room with a gas fireplace and custom built-ins. The chef-inspired kitchen boasts a large island, granite countertops, and a walkout to your private backyard oasis.Ideal for multi-generational living, the upper level includes two primary suitesone with dual closetsand both with private ensuites. Two additional bedrooms share a full bathroom. The finished basement adds even more living space, featuring a large rec room, fifth bedroom, 3-piece bath, and an infrared sauna.Step outside to a fully landscaped and private backyard, complete with a 32 x 16 in-ground pool with three cascading fountains, custom stone patio, built-in firepit, two gas BBQ hookups, and a poolside change house/barall surrounded by wrought-iron fencing and lush perennial gardens.Additional highlights include a 3-car garage, double-door entry, and nearby parks offering tennis, pickleball, and basketball courts. This is a rare opportunity to own a home that truly offers it allluxury, space, and convenience in one of Oro-Medontes most desirable communities. (id:60365)
703 - 181 Collier Street
Barrie, Ontario
Top 5 Reasons You Will Love This Condo: 1) Enjoy breathtaking views of the lake and neighbourhood from this highly sought-after condominium, complete with a solid brick exterior, modernized elevators, a serene atmosphere, and a friendly community that makes it truly special 2) The "Kingfisher" model features two spacious bedrooms within 1,059 square feet of bright, inviting living space graced with large windows filling every corner with natural light and stunning views, along with soft carpeting in the bedrooms and living room adding additional comfort 3) Thoughtfully designed layout including a welcoming foyer, a well-appointed white kitchen, and flexible living and dining areas that can be rearranged to suit your lifestyle 4) Enjoy fantastic building amenities, including an indoor heated pool and hot tub, sauna, community room, hobby/woodworking space, guest suite, outdoor courts for tennis, badminton, and pickleball, and ample guest parking, ensuring convenience for visitors 5) Perfectly located near scenic walking paths around the lake, Kempenfelt Park, grocery shopping along Collier Street, downtown restaurants, shops, Royal Victoria Health Centre, and a bus stop just outside, delivering one of the most convenient and desirable locations. 1,059 above grade sq.ft. Visit our website for more detailed information. (id:60365)
114 Burton Avenue
Barrie, Ontario
Incredible opportunity for first-time buyers or savvy investors! This charming detached is located in Barrie's sought-after Allandale neighbourhood and boasts a self contained in-law suite. A diverse offering with rental income potential, and future development possibilities. Sitting on a premium 165' deep lot w/ Detached Garage! Both units are currently vacant move into one and rent out the other, or set your own rents from day one! The front unit features hardwood floors, and loads of character. The fully self-contained rear suite is perfect for extended family or tenants. Bonus: a large detached garage/workshop with its own gas heater ideal for hobbies & storage. The Whole house has been freshly painted, just move in! All this just steps to the GO Station, Barries beautiful waterfront, and downtown shops and restaurants. Live, rent, invest this one checks all the boxes! (id:60365)
2507 - 7890 Jane Street
Vaughan, Ontario
Welcome to Transit City Living! Step into luxury in this stunning 1+1 bedroom, 2-bathroom condo perched on the 25th floor of a modern high-rise at Vaughan Metropolitan Centre. Enjoy unobstructed north-facing views from your private balcony perfect for morning coffee or evening unwinding. The open-concept layout features a spacious den that can easily function as a second bedroom or home office. The sleek kitchen is equipped with built-in appliances and quartz countertops. Floor-to-ceiling windows flood the space with natural light. Primary bedroom offers an ensuite and ample closet space. Located just steps from the VMC Subway Station, you're minutes from downtown Toronto and surrounded by restaurants, shopping, and entertainment. Exceptional building amenities include 24-hour concierge, gym, party room, and more. Perfect for first-time buyers, investors, or young professionals. Don't miss this opportunity to own in one of Vaughans most sought-after communities! (id:60365)













