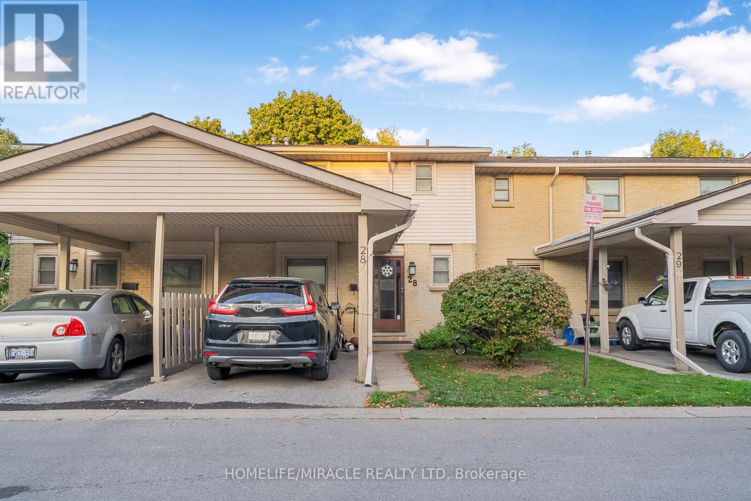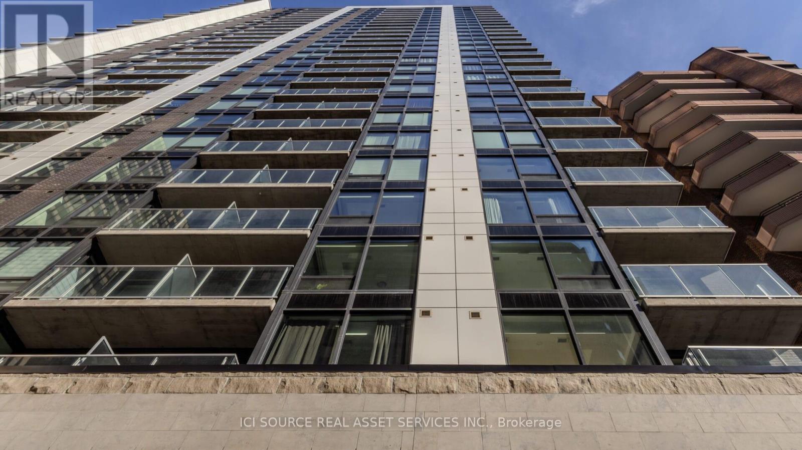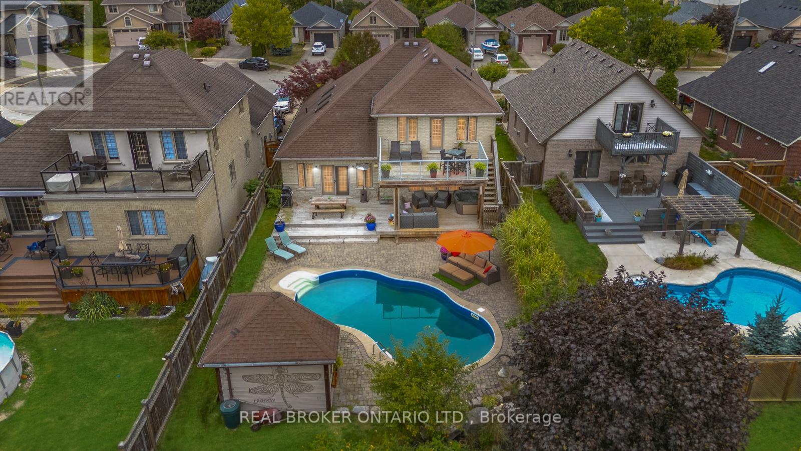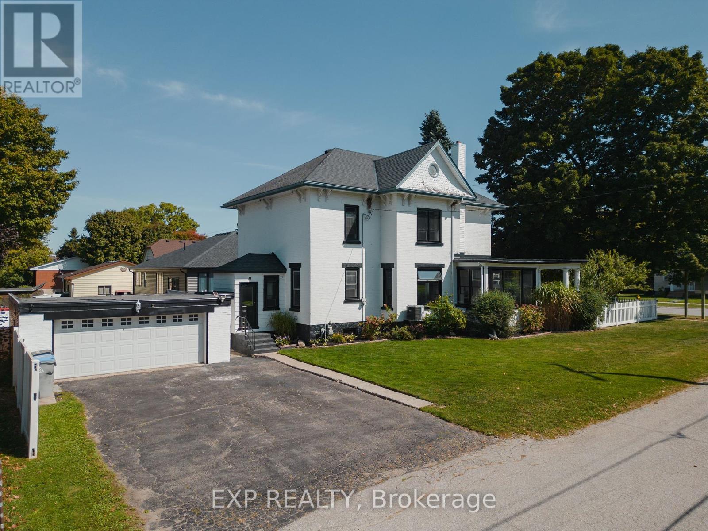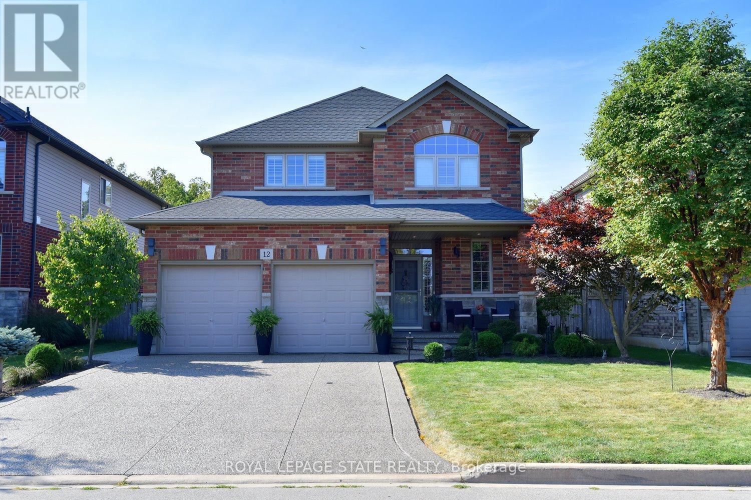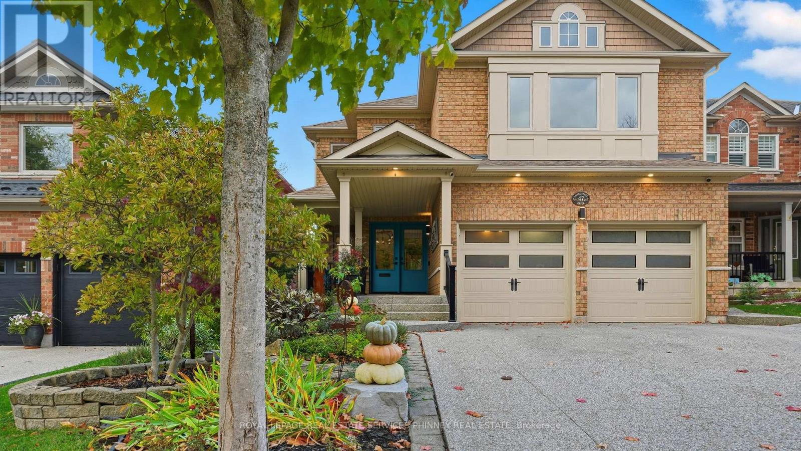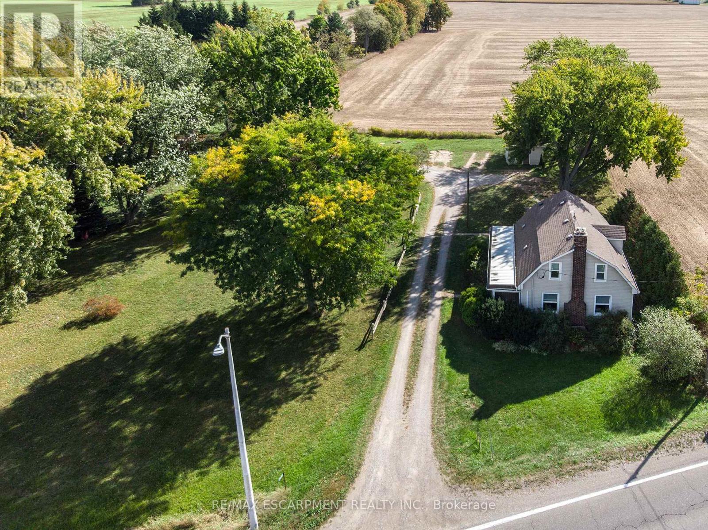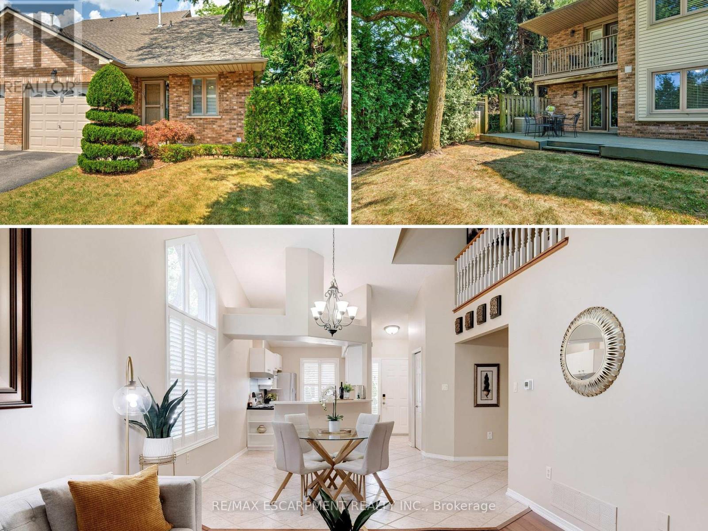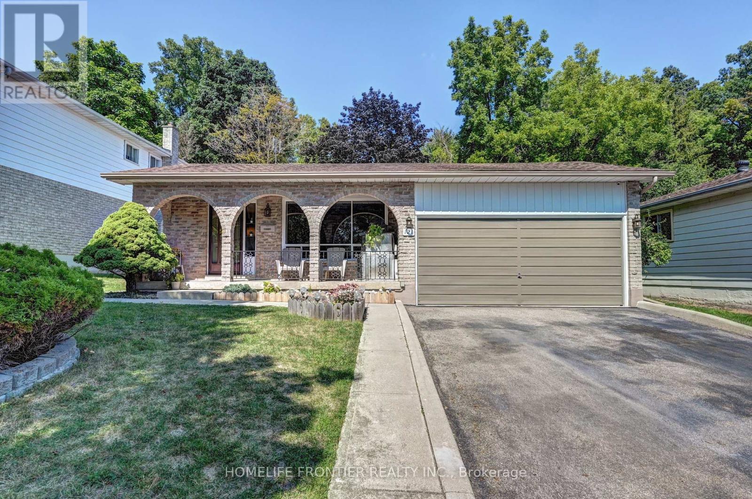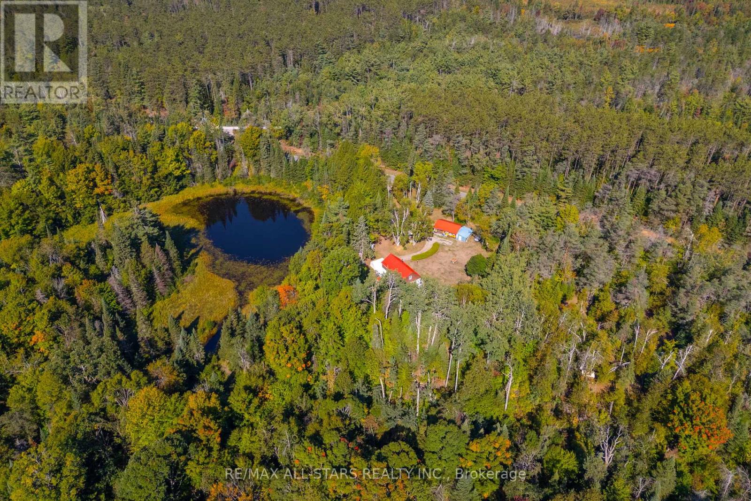28 - 1318 Highbury Avenue N
London East, Ontario
This lovely unit with a carport in well-maintained complex is perfect for first time buyers or investment. Close to schools, bus, shopping, and easy access to Fanshawe College, UWO and Masonville Mall. Nice features include 3 bedrooms, 1 1/2 baths, central air, hardwood floors in Living & dining, and 3 bedrooms, vinyl replacement windows, and a large Master bedroom with ensuite privilege. Main floor highlights a bright, open-concept living and dining layout. Sliding door to patio. House is freshly painted (2025). Recently upgraded with pod lights (2025). Living area upgraded(2025). Basement comes with a recreation room for kids' play area or family entertaining. It also includes a laundry room and a utility room with tons of storage space. (id:60365)
1110 - 340 Queen Street
Ottawa, Ontario
Luxury Downtown Condo. Experience elevated downtown living at Claridge Moon, the first residential building directly connected to an LRT station! This stunning 11th-floor . unit offers modern elegance, upgraded finishes, and a prime location just a 5-minute walk to Parliament, top-tier shopping, parks, and a vibrant dining scene that includes restaurents and cafes. Key Features: 1 Bedroom 1 Bathroom Floor-to-ceiling windows flood the unit with natural light. Upgraded hardwood flooring, premium kitchen cabinets & sleek pot lights throughout High-end stainless-steel appliances + concealed in-unit laundry for convenience Unobstructed city views from the open-concept living room and bedroom. Building Amenities: Boutique gym & indoor swimming pool Lounge, boardroom & movie room Rooftop terrace with breathtaking city views 24-hour concierge for security & peace of mind. This brand-new condo is perfect for first-time buyers, professionals, or investors looking for a prime downtown property. *For Additional Property Details Click The Brochure Icon Below* (id:60365)
23 Jamieson Court
Brantford, Ontario
Set on a private court in Holmedale, one of Brantfords most desirable neighbourhoods, 23 Jamieson enjoys a rare position backing onto the Grand River and trail system. This is a home designed for those who value both sophistication and the outdoors, with a complete lifestyle package of open living spaces, a resort-style yard, and direct access to miles of trails for walking, biking, or paddling. The main floor flows seamlessly from a formal dining area at the front of the home into a chefs kitchen with stainless steel appliances and breakfast bar, the living rooms is anchored by a natural gas stone fireplace and walls of windows overlooking the pool. A den with wall-to-wall built-ins and wet bar overlooks the yard, while two additional bedrooms, a full bath, and laundry with garage access add everyday function. The sweeping staircase rises to a dramatic upper landing where the primary suite offers a walk-in closet and spa-inspired 5-piece ensuite. An upper living room with skylight, library wall, and wet bar opens to a massive deck with panoramic river views. Outside, double-tiered decks step down to a landscaped backyard with an in-ground kidney pool, pool house, and mature trees framing the valley. Beyond the property line, discover a secluded trail-access beach and all that Holmedale has to offer, from the art crawl to local favourites like Fume and Shack Bar, with the Brantford Golf and Country Club and Glenhyrst Art Gallery just minutes away. This is the one. (id:60365)
290 Turnberry Street
Huron East, Ontario
Have you been looking for more space for your growing family? Maybe a fenced-in yard to let your dogs run around? Or maybe those small-town vibes with the convenience of being just a quick drive to everything you could possibly need? Well then look no further! Welcome to 290 Turnberry Street in Brussels. This home has it all! This beautifully updated 4-bedroom, 2-bathroom Victorian home blends historic charm with modern upgrades, including a brand-new kitchen, all new windows, and many more additional updates completed within the last two years. Soaring 10-foot ceilings and stunning character throughout you simply can't replicate. Upstairs, you'll find a spacious 4pc bathroom and 4 large bedrooms. The primary bedroom features a closet with a private staircase leading to a massive attic space, perfect for storage or a future finished loft with just a little bit of work! Another rare feature is a second-story door that opens onto the roof over the front porch - With just a railing added, this could easily be transformed into an incredible upper-level outdoor retreat for you to enjoy the view while winding down from the day. The home sits proudly on a corner lot with a fully fenced yard, offering plenty of space for children, pets, and entertaining the whole family. An inviting covered front porch completes the picture, it's the perfect spot for sipping your morning coffee. And we can't forget all the extra storage you'll have with the detached garage, cars, toys, tools - there's room for it all here! Located in the heart of Brussels, you'll love the small-town atmosphere while being just a short drive from Listowel, Wingham, and surrounding communities for all your amenities. Character, space, and potential, this is the kind of property you don't find every day. Welcome home to 290 Turnberry! (id:60365)
12 Degrow Crescent
Hamilton, Ontario
Step into this wonderful John Bruce Robinson 2009-built Binbrook home, ideally located in a sought-after neighbourhood, just a short walk to local shops and a quick 10-15 minutes to Hamilton and Stoney Creek amenities, as well as the Linc/Red Hill Expressway and QEW, This stunning two-story home, crafted from stone, brick, and siding, is beautifully set on a premium 45' x 103' lot, with a spacious exposed aggregate double driveway, that leads to a charming front verandah. A side walkway extends to a 12' x 22' heated saltwater pool and direct access to surrounding parkland and forest with aggregate patio. Inside, the 1853 sq. ft. to meticulously designed living space includes 9-foot ceilings, crown molding, hardwood floors, upgraded tile and designer lighting. The welcoming foyer leads to the 2-car garage and flows past a custom oak staircase, a convenient 2-piece bath, and into the formal dining room. The kitchen showcases Barzotti maple cabinetry with granite countertops and breakfast bar, a stylish tile backsplash, and stainless steel appliances with a French door walkout. The adjacent great room features vaulted ceilings, two large windows flanking a natural gas fireplace, creating an inviting space to relax or entertain. Double doors open to the master suite, complete with a walk-in closet and 4-piece Jacuzzi en-suite, with separate shower. Two additional well-sized bedrooms and a 4-piece main bathroom complete the upper level. The unfinished basement is home to the laundry area and offers a rough-in for an additional bathroom and plenty of space for future customization. A rare opportunity to have a home that backs onto parkland and no neighbours facing the front! Don't miss out! RSA. (id:60365)
47 Livingstone Drive
Hamilton, Ontario
MODERN, OPEN CONCEPT LIVING AT THE DOORSTEP OF HISTORIC DUNDAS This thoughtfully renovated original owner home offers a spacious, open-concept main level with hand-scraped hardwood floors, 9-ft ceilings with crown moulding, and numerous pot lights. The gourmet kitchen is a true showstopper, featuring extended cabinetry with pantry and pot drawers, a coffee bar, quartz countertops, a dramatic 10+ ft waterfall island with breakfast bar, and stainless-steel appliances. A sunlit breakfast area walks out to a large deck with an awning, while the family room showcases a gas fireplace with a sleek new surround. A separate dining room and updated powder room complete this level.Upstairs, the primary suite features a custom walk-in closet with organizer and a spa-inspired ensuite with double sinks, a freestanding soaking tub, and a glass-enclosed barrier free shower. Three additional bedrooms and a small study area share an updated 5-piece bathroom. The finished walkout basement offers a spacious rec room, kitchenette, bedroom, 3-piece bathroom, and second laundry, making it ideal for a nanny or in-law suite. Outdoor living is exceptional with an upper deck, lower deck, and a covered hot tub with gazebo and privacy drapes.Additional features include a beautifully renovated main-floor laundry with garage access, a spacious double-car garage, and a prime location directly across from a park. Just minutes away, downtown Dundas offers a vibrant arts and culture scene, charming boutiques and cafés, plus award winning restaurants. Known for its historic character and natural beauty, Dundas is surrounded by scenic waterfalls, dramatic escarpment views, and the Dundas Valley Conservation Area, where residents enjoy hiking, biking, and year-round outdoor adventures. (id:60365)
2546 Wilson Street
Hamilton, Ontario
Ancaster BEAUTY with room to breathe from your neighbours!! This RENOVATED 3 Bed, 4 bath Home gives you COUNTRY LIVING with modern CONVENIENCES minutes away in either direction. The Main floor offers a LR/DR combo perfect for entertaining or family nights at home. MODERN Eat-in Kitch offers plenty of space for family meal nights, large island w/extra seating, S/S appliances and large pantry cupboards for extra storage. The main floor also offers the convenience of a master retreat w/3 pce ensuite and a 2 pce bath/laundry combo perfect for family living & convenience in mind. Upstairs offers 2 more spacious beds, one with a 3 pce ensuite and there is an additional 3 pce bath, a bathroom for each bedrm. Outside there is plenty of room for family games, a pool or the backyard oasis of your dreams. The Large garage/workshop is perfect for any hobbiest. (id:60365)
10 - 2774 King Street E
Hamilton, Ontario
Welcome to this exceptional END-UNIT bungaloft townhome (w/ in-law potential & a bedroom AND bathroom on each level including the walkout basement) - a truly rare find offering a thoughtful blend of architectural charm, functional design & unparalleled location! Situated across from St. Joseph's Urgent Care, this home combines the ease of bungalow-style living w/ the spacious versatility of a lofted second level & a finished walk-out basement - perfectly suited for multi-generational living or those seeking to downsize without compromise. The home's manicured curb appeal & private end-unit positioning provides an enhanced sense of space, natural light, and privacy. At the heart of the home lies an open-concept living space, accentuated by soaring vaulted ceilings that create an expansive feel. The spacious kitchen features generous prep & storage space, quality s/s appl's and a large island flowing seamlessly into the dining and living room with access to the upper balcony. Enhanced by a cozy gas fireplace & beautiful flooring that extends throughout, this space effortlessly blends comfort for everyday living with elegance for hosting guests and offers three spacious bedrooms, including a main floor primary and 3 bathrooms - including the main level w/ a premium accessible walk-in jetted shower tub rarely found in homes (2024- $18k value)! Step down to the walk-out basement offering inlaw potential which includes a kitchen, bedroom, 3pc bath & living/dining room and features direct access to the rear patio through the separate entrance which offers a private retreat to enjoy! Situated in a prime neighbourhood, w/ near-direct Hwy access, steps to public transit & mins to upcoming GO Station, as well as nearby parks, schools & all major shopping and lifestyle amenities - this home is sure to please! Don't miss your chance to own this rare end-unit bungaloft - opportunities like this are few and far between! Must be seen to be truly appreciated - a MUST SEE! (id:60365)
72 Mckernan Avenue
Brantford, Ontario
Newly Built LIV Communities Nature's Grand Monarch 4 Town, Elev A Freehold Townhome. Featuring 3 Bedrooms, 2.5 Bathrooms, 9ft Ceilings on 1st Floor, Smooth Ceilings Though Out, Carpet Free, Hardwood Staircase, Kitchen With Breakfast Bar, Dinette, Pantry, 2nd Floor Laundry, Primary Ensuite With Tempered Glass Shower, Walk-In Closet. (id:60365)
1060 Walton Avenue N
North Perth, Ontario
Welcome to an extraordinary expression of modern luxury, where architectural elegance & functional design merge seamlessly. This bespoke Cailor Homes creation has been crafted w/ impeccable detail & high-end finishes throughout, Situated on a one of a kind secluded tree lined lot. Step into the grand foyer, where soaring ceilings & expansive windows bathe the space in natural light. A breathtaking floating staircase w/ sleek glass railings serves as a striking architectural centerpiece. Designed for both productivity & style, the home office is enclosed w/ frameless glass doors, creating a bright, sophisticated workspace. The open-concept kitchen & dining area is an entertainers dream. Wrapped in custom white oak cabinetry & quartz countertops, the chefs kitchen features a hidden butlers pantry for seamless storage & prep. Adjacent, the mudroom/laundry room offers convenient garage access. While dining, admire the frameless glass wine display, a showstopping focal point. Pour a glass & unwind in the living area, where a quartz fireplace & media wall set the tone for cozy, refined evenings. Ascending the sculptural floating staircase, the upper level unveils four spacious bedrooms, each a private retreat w/ a spa-inspired ensuite, heated tile flooring & walk-in closets. The primary suite is a true sanctuary, featuring a private balcony, and serene ensuite w/ a dual-control steam shower & designer soaker tub. The fully finished lower level extends the homes luxury, featuring an airy bedroom, full bath & oversized windows flooding the space w/ light. Step outside to your backyard oasis, complete w/ a custom outdoor kitchen under a sleek covered patio. (id:60365)
121 Forest Road
Brantford, Ontario
Welcome to 121 Forest Rd, Brantford a well-maintained 4-level back split in desirable Echo Place. This freehold detached home offers 3+1 bedrooms, 2 full baths, and a powder room with generous multi-level living spaces perfect for families. Pride of ownership shows throughout with thoughtful updates for peace of mind. Major mechanicals include a brand new water heater with transferable warranty, furnace and AC just over 10 years old, and most windows replaced in 2021. Set on a 0.2-acre lot with 55 ft. frontage, the property features an attached 2-car garage and large backyard ideal for gardening, play, or entertaining. The location offers excellent convenience with English and French schools nearby, plus multiple parks, playgrounds, trails, and recreation facilities within walking distance. Public transit, shopping, and essential services including hospital, police, and fire station are easily accessible. Combining space, comfort, modern updates, and prime location, 121 Forest Rd presents the perfect opportunity for your family's next chapter. (id:60365)
315 Somerville 11 Concession
Kawartha Lakes, Ontario
Step into this inviting 3 bedroom, 1 bathroom, open concept home, where vaulted ceilings and sun filled windows frame a cozy wood stove at the heart of the living space. Situated on over 2 acres with direct river access and no immediate neighbours, it offers the perfect blend of privacy and natural beauty. This well maintained property features a detached two car garage and a spacious circular driveway, providing plenty of room for vehicles and recreational toys. Energy efficient triple pane windows and a durable metal roof add peace of mind, while a convenient indoor storage area, currently used for firewood makes winter refills effortless. Adventure is right outside your door with the 85 km Victoria Rail Trail just steps away, perfect for snowmobiling, ATVing, dirt biking or scenic year round walks. Everyday conveniences are within easy reach, with mail and garbage/recycling pickup at the end of the driveway, quick access to Highway 121 and Monck Road and only 6 km to the town of Kinmount. Located on a school bus route, this home combines privacy with practicality. Here, peace, comfort and adventure meet, your private piece of paradise awaits! (id:60365)

