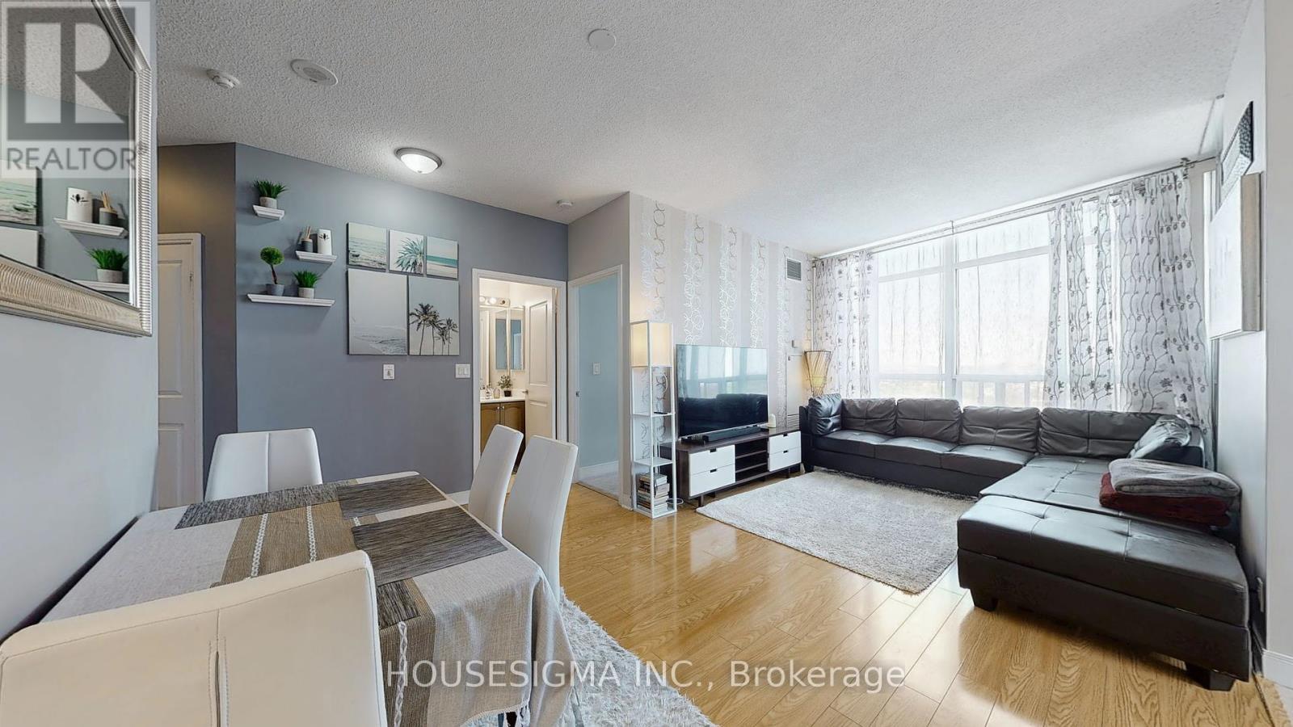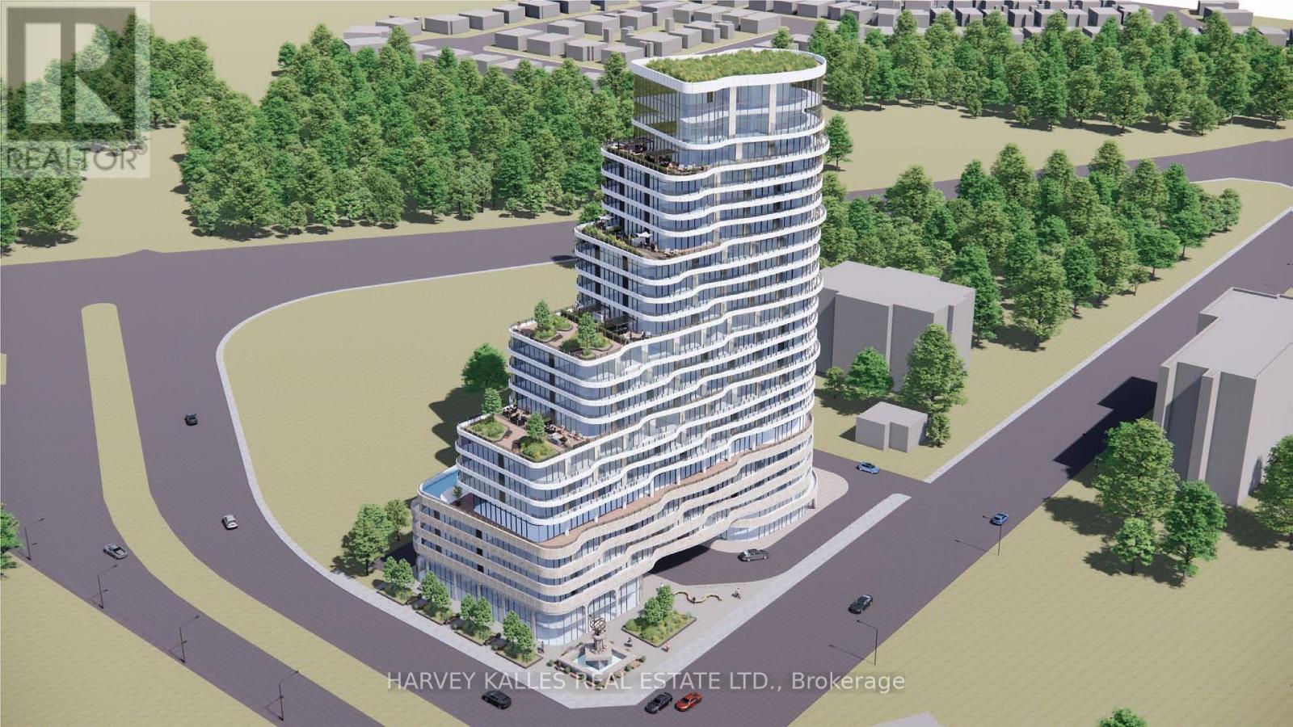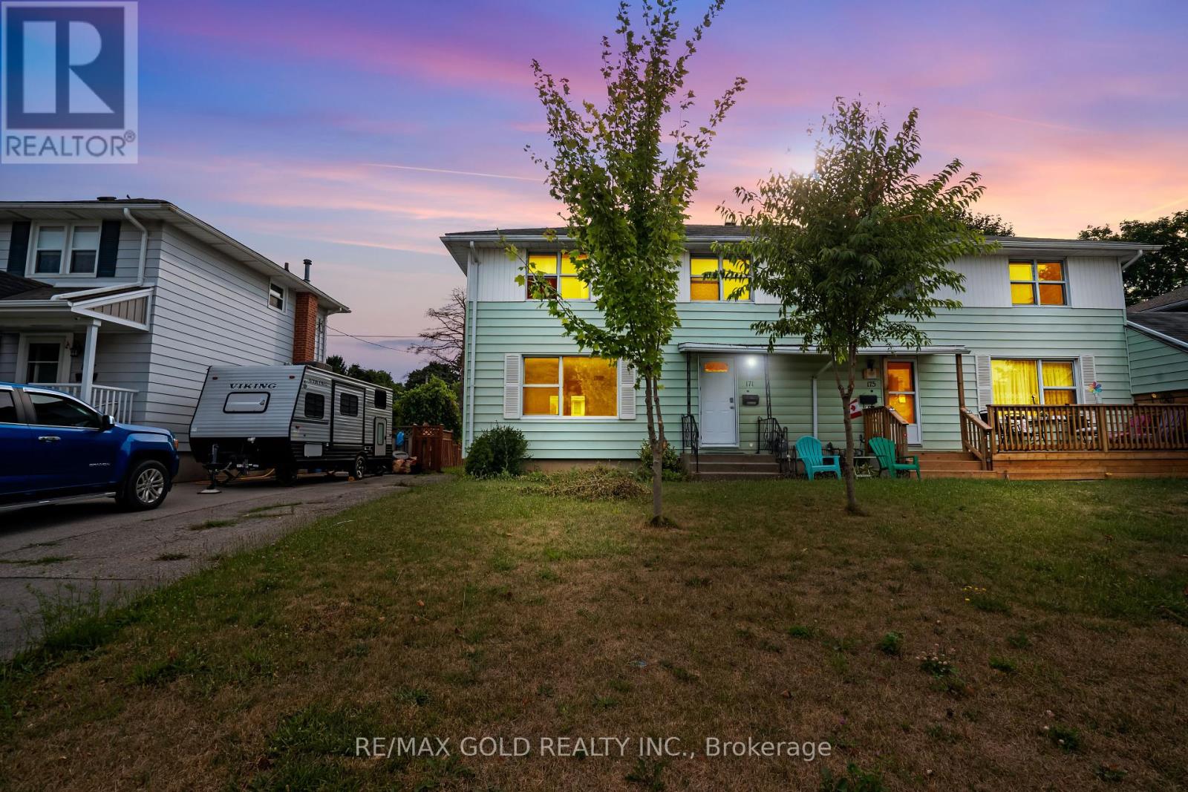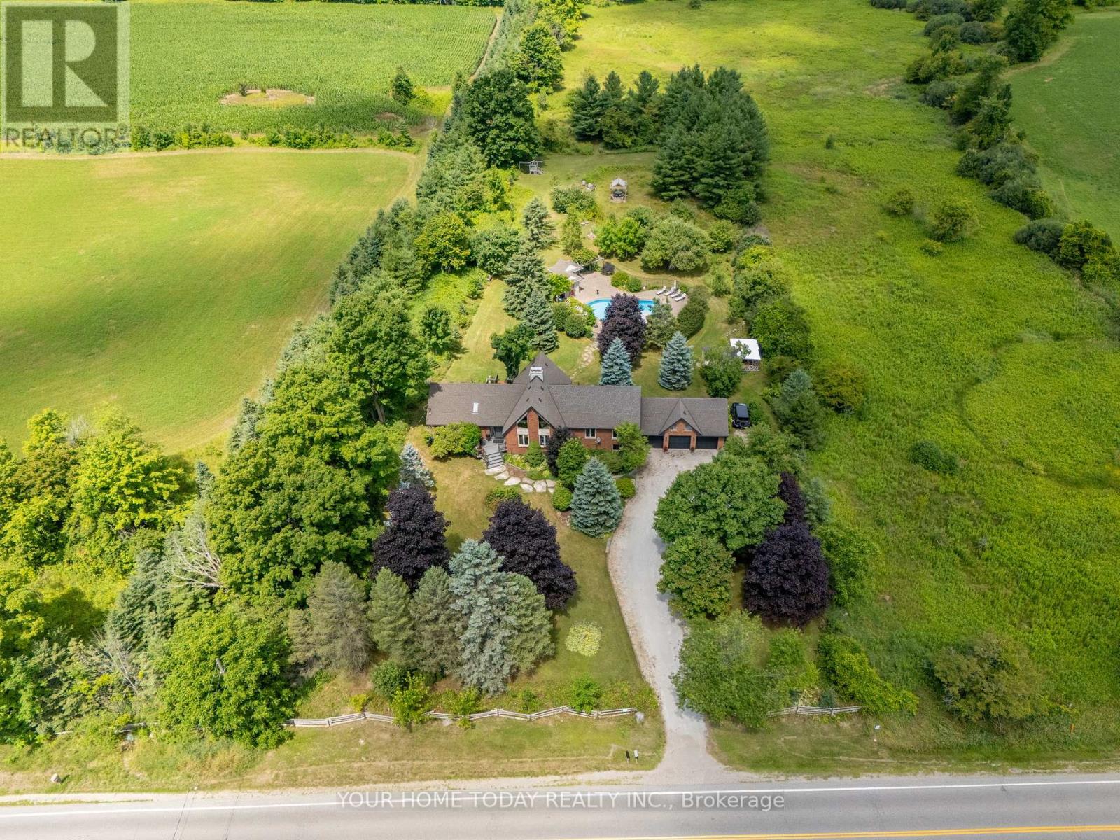1108 - 18 Harrison Garden Boulevard
Toronto, Ontario
Welcome To The Sought After Shane Baghai Building With 24-Hr Concierge And Terrific Amenities! Open Concept, Spacious 2 Bedroom Corner Suite With Hardwood And Ceramic Floor Throughout. Large Kitchen With Stainless Steel Appliances And Granite Counters. Professionally Cleaned. No Car? No Problem...Walk To Transit, Subway, Restaurants, Shopping Etc. 24Hrs Required For Showings. Rare Building With Utilities Included In The Rent (id:60365)
Upper - 118 Sackville Street
Toronto, Ontario
This newly renovated, spacious 2-bedroom apartment is located on the second floor of a legally registered four-unit semi-detached home. Filled with natural light and modern finishes, it offers comfortable and convenient living in a well-maintained property. Features include: Modern kitchen with brand-new appliances, Contemporary 3-piece bathroom, Convenient en-suite laundry, Central heating and air conditioning (included in rent). Available September 1, 2025. Hydro is metered separately and billed accordingly. Located close to TTC transit for easy commuting. On-street parking permit available through the City. (id:60365)
1303 - 80 Absolute Avenue
Mississauga, Ontario
This expansive 2-bedroom, 2-bathroom residence offers refined design, premium finishes, floor-to-ceiling windows, and breathtaking panoramic viewsperfect for homeowners seeking an elevated urban lifestyle in the heart of Mississauga. Step inside to a bright, inviting living space, bathed in natural light from its sunny east-facing exposure. Your private open balcony, accessible from both the gourmet kitchen and living room, offers mesmerizing city skyline viewsincluding lush greenery and even the CN Towerideal for entertaining guests or enjoying quiet, tranquil moments. The kitchen boasts gleaming granite countertops, full-sized stainless steel appliances (upgraded in 2022), and ample cabinetry, all seamlessly integrated with the open-concept living and dining area. The suite features one bathroom with a standing shower and another with a full-sized tub, offering versatility for both quick routines and relaxing soaks. A new-style ThinQ LG large-capacity stacked washer and dryer, upgraded in 2023, handles big loads while maximizing space. Soaring 9-foot ceilings throughout enhance the sense of grandeur and openness, while central air conditioning and efficient gas heating ensure year-round comfort. Ownership includes exclusive access to the Absolute Club, a sprawling 30,000 sq ft recreational oasis featuring indoor and outdoor pools, a whirlpool, spa, steam rooms, saunas, squash and basketball courts, a theatre room, guest suites, and a sun deck with BBQs. The naturally lit fitness centre includes both cardio machines and weight training equipment, along with an indoor running track. With 24-hour concierge service and top-tier security, peace of mind and convenience come standard. Ideally located just steps from Square One Shopping Centre and within immediate reach of MiWay, GO Transit, highways 403, 401, and the QEWplus the upcoming Hurontario LRTcommuting is effortless. This exceptional suite includes one storage locker and underground parking. (id:60365)
335 Mceachern Lane
Gravenhurst, Ontario
Brand New-Never Lived In! Backing Onto Ravine! detached home featuring 4 spacious bedrooms and 3 bathrooms in one of Muskokas most sought-after communities.The open-concept main floor is bright and inviting, with a large modern kitchen boasting quartz countertops and brand-new stainless steel appliances. Larger Pimary bedroom with walk-in closet and a luxurious 4-piece ensuite, Convenient second-floor laundry room. Prime Location for Relaxation & Recreation! Minutes To Muskoka Wharf Marine, Sobeys, Canadian Tire, Tim Hortons, Restaurants. Steps from parks, schools, and beaches Minutes to Muskoka Resort & Golf Surrounded by scenic trails & stunning Lake Muskoka Dont miss this opportunity to rent a beautiful new home in a prime Muskoka location! (id:60365)
64 - 51 Sparrow Avenue
Cambridge, Ontario
Stylish Freehold Townhome with Thoughtful Upgrades in a Prime Family-Friendly Neighbourhood! Discover a residence that checks all the boxes. This spacious 3-bedroom, 3-bath townhome offers over 1,400 sq ft of beautifully finished living space, designed with comfort and functionality in mind. Step into an inviting open-concept main level featuring durable laminate flooring throughout, elegant pot lighting, and a modern kitchen complete with quartz countertops, stainless steel appliances, a central island with pendant lighting, and direct access to a private balcony for easy indoor-outdoor living. The upper level boasts three generous bedrooms, including a primary suite with a private ensuite, and two full bathrooms with contemporary tile work and quartz vanities. The conveniently located second-floor laundry adds everyday ease. Additional features include hardwood staircases, a ground-level home office or flex space, direct garage access, and a charming covered front porch ideal for morning coffee or evening relaxation. Set in a well-connected, family-oriented community, this home combines modern finishes, practical upgrades, and a smart layout perfect for growing families or professionals seeking turnkey living. (id:60365)
5544 Mcleod Road
Niagara Falls, Ontario
Hotel, Purpose Built Rental or Condo Development Site near Marine Land and the Hotel and Entertainment Core of the City of Niagara Falls. Co Listing Brokers High Point Realty Brokerage and Harvey Kalles Real Estate Ltd. represent the interests of Directions Event Marketing Inc. for this property now under power of sale by the Mortgagee and repressented by another brokerage. Directions Event Marketing Inc. has submitted a pre-con development proposal to the City of Niagara Falls for a 22 storey high rise project with residental and commercial components. The purchase price shall include all studies and reports completed to date. Project Design and Architectural Concepts- Zeidler Partnership Architects (id:60365)
56 Scott Road
Cambridge, Ontario
Welcome to this fully renovated 4-bedroom, 2-bathroom detached bungalow available for rent in the desirable Hespeler neighbourhood of Cambridge. This spacious main level unit offers approximately 1,400 sq ft of modern living space on a generous 50 x 126 lot, backing onto lush greenery for a serene and private setting. Enjoy an upgraded kitchen with quartz countertops and oversized 48x24 ceramic tiles, a cozy living room with hardwood flooring, and laminate floors in the bedrooms. The home features a luxurious soaker jacuzzi, in-unit laundry, and 2 dedicated parking spaces on a 6-car driveway. Located just 2 minutes from Hwy 401 and 5 minutes from Walmart, Home Depot, and Best Buy, this home offers unbeatable convenience. Youll also be close to top-rated schools, Mill Pond, Forbes Park Trails, splash pads, and the vibrant shops, cafés, and museums of Hespeler Village. Ideal for families or professionals seeking comfort, style, and easy access to everything Cambridge has to offer! (id:60365)
Lower - 201 Tanoak Drive
London North, Ontario
LOWER UNIT. Welcome to the 1 Bedroom, 1 Den, 1 Bathroom basement suite. This apartment comes with 5 Appliances, open- concepted kitchen with a double sink and 2 parking spaces including one garage space. Very modern unit with large windows for plenty of light and private entrance. Alongside the big bedroom is an office room for your convenience. This spacious, brand-new basement is ideal for a small family or 2 professionals seeking a comfortable living space. This quiet neighbourhood is minutes away from popular Hyde Park shopping areas, restaurants, public transit, hiking trails and Western University *For Additional Property Details Click The Brochure Icon Below* (id:60365)
171 Rhine Avenue
London East, Ontario
Welcome to this beautifully maintained home located in the desirable East C community of London, just few minutes from Fanshawe College and the Oxbury Centre Plaza, featuring Food Basics, a gym, and other essential amenities. Freshly painted on both the main and lower levels, this home shines with high-quality vinyl flooring on Main and Lower level and all-new lighting fixtures that brighten every space. The property has been professionally cleaned, making it truly move-in ready. This is a fantastic investment opportunity perfect for student rentals or those seeking long-term value in a rapidly growing area. For first-time home buyers, this home offers the perfect foundation to build your future. The property is ideally positioned near The London Plan and new Zoning By-law, which will support the development of 8,400 residential units marking the largest planned development in the city's history. Additionally, its adjacent to the upcoming Rapid Transit East London Link, offering unmatched connectivity via Highbury Avenue North and Oxford Street East. Whether you're investing or nesting, this property puts you in the heart of London's next big transformation. (id:60365)
9542 Wellington Rd 42
Erin, Ontario
Well set back from the road, this lush ~2-acre property is bordered by two large acreages creating a magical private setting complete w/winding trails & sitting areas to enjoy sunsets & the abundance of wildlife that comes w/country living! A lovely 2 + 2-bedroom, 3-bathroom bungalow with W/O from lower level (in-law potential), heated saltwater pool, pool house, cabana, pergolas, extensive stone patio, large deck, beautiful gardens, fruit trees & large firepit all add to the allure. Unique in design with soaring ceilings, large windows & multiple W/Os, this home was built to bring the outside in! The main level features a large living room, dining area, kitchen, office, 2 spacious bedrooms & 2 full bathrooms. The living room enjoys an eye-catching vaulted beamed ceiling, hardwood flooring, a fireplace insert set on attractive stone backdrop & W/O to a huge deck O/L a magnificent backyard oasis. The spacious kitchen/dining area features a vaulted beamed ceiling, ceramic & hardwood flooring, stylish white cabinetry, SS appliances, wood burning stove & large views over the spectacular grounds. Two large bedrooms, the primary with W/I closet & lux 4-pc ensuite, the 2nd w/vaulted ceiling, murphy bed and fully updated 3-pc bathroom and an office with a W/O to the deck complete the level. A separate entrance to the basement provides loads of versatility for whatever suits your lifestyle - nanny suite, in-law suite, home office or just extra family space. The rec room with wood-burning insert, a wet bar, sauna & walkout to the saltwater pool is sure to be a hit with family & friends! Two bedrooms with A/G windows, an office, storage room/5th bedroom, workshop, 3-pc bathroom & utility space complete the level. Wrapping up the package is the 3-car garage w/loft & large driveway w/parking for 10+ cars. Great location close to the scenic Scottsdale Farm w/amazing trails for endless hiking enjoyment & a short drive to Acton, Erin & Georgetown for all your needs. (id:60365)
27 Blackburn Lane
Hamilton, Ontario
Welcome to 27 Blackburn Lane! This custom built home has been extremely well thought out in its flawless style and design. Many incredible features which include a multi-level open layout with an ultra-chic kitchen that features quartz counter tops, two-tone high-gloss cabinetry with soft close drawers and cupboards, high-end Bosch Appliances, plus a large breakfast bar and island. There is a walk-out to a composite deck, with black railings and glass panels, that overlooks the private back yard - perfect for entertaining, complete with pergolas and a hot tub! The flooring boasts three and a quarter inch engineered hardwood, and smoky marbleized porcelain tiling. 3+1 spacious bedrooms, all with ensuite baths, and an extra main floor powder room! The family room boasts an 18 foot ceiling and a Dimplex electric fireplace adorned with floor to ceiling composite brick work. This is truly an amazing offering that is unique to the Villages of Glancaster, and a place that would be easy to call your home! Extras: Fridge, Stovetop, Built-In Ovens, Dishwasher, Washer, Dryer, Light Fixtures, Window Blinds & Remotes, Curtains and Curtain Rods, 3 Wall-Mounted TVs, Curtains and Curtain Rods, Master Closet Organizers, Hot Tub, and Pergolas! (id:60365)
38 Woodrow Street
St. Catharines, Ontario
Rare gem! Dont miss out on this gorgeous detached family home with breathtaking ravine views nestled in the quiet neighbourhood of Secord Woods, St. Catharines. This entertainers dream features *** cosy stone clad FIREPLACE in the living room *** OPEN CONCEPT main floor *** oversized picture windows *** main floor walk-out to deck with STUNNING RAVNE VIEWS *** BASEMENT WALK-OUT to patio and ravine adjacent backyard *** gorgeous kitchen with huge GRANITE TOPPED ISLAND *** beautiful HARDWOOD FLOORS throughout main and second floors *** spacious master bedroom with walk-in-closet and ensuite bathroom *** PRIVATE BACKYARD with no neighbours behind *** convenient upstairs laundry *** two car garage *** long double driveway. Connect with nature in nearby parks and forest trails while enjoying the convenience of living minuets from restaurants, grocery stores, Queen Elisabeth Way, HWY 406, public transport and more. (id:60365)













