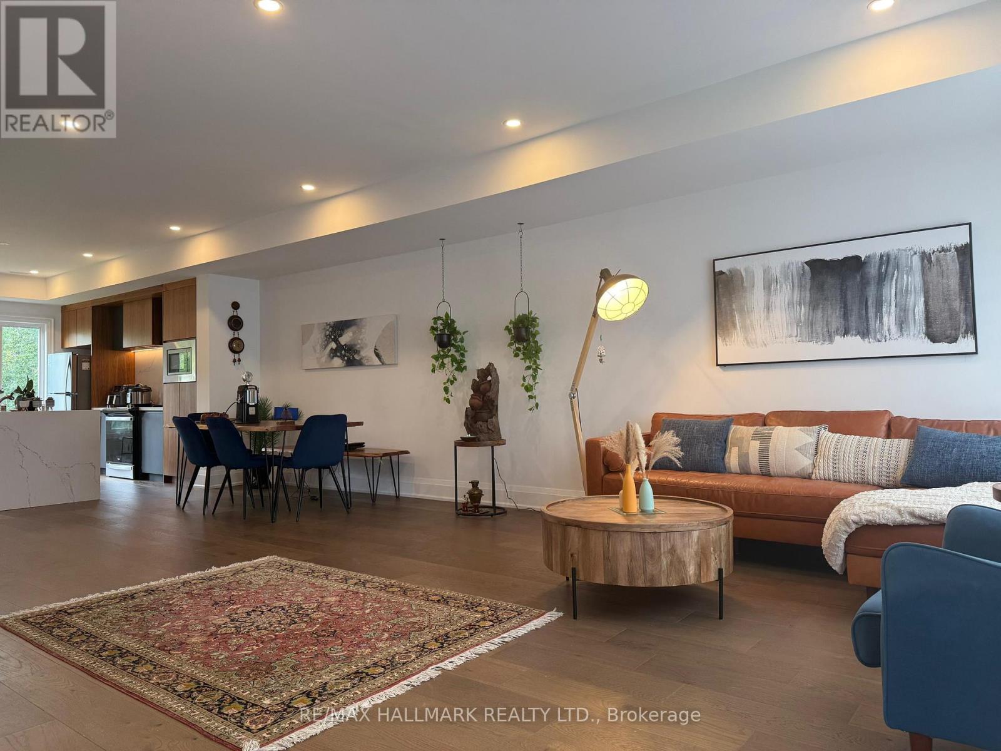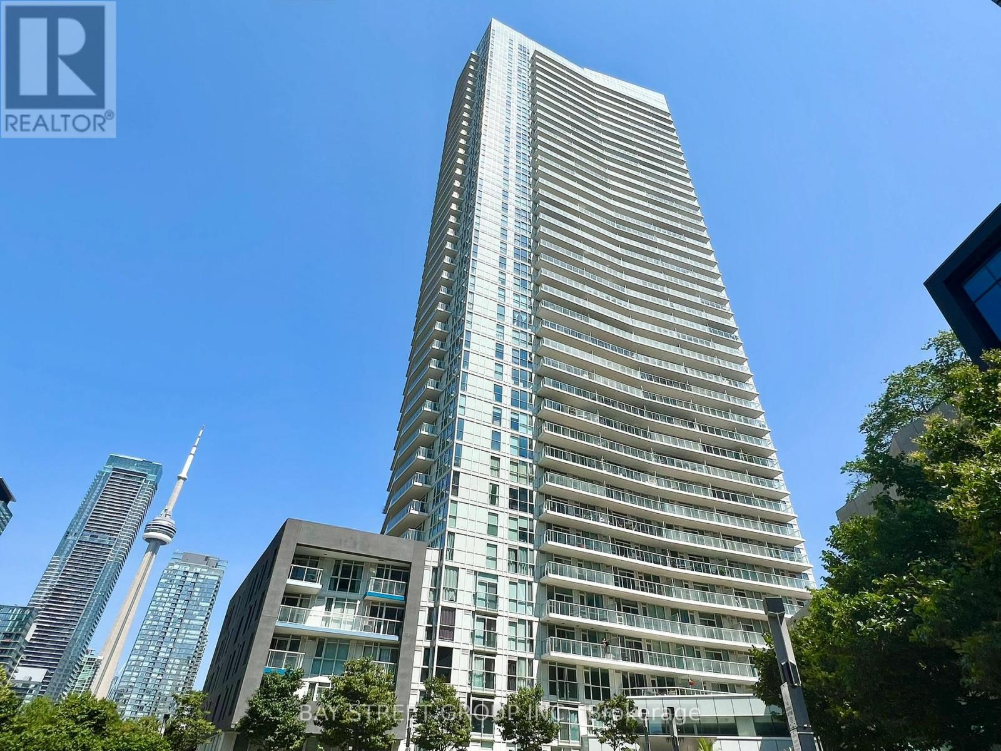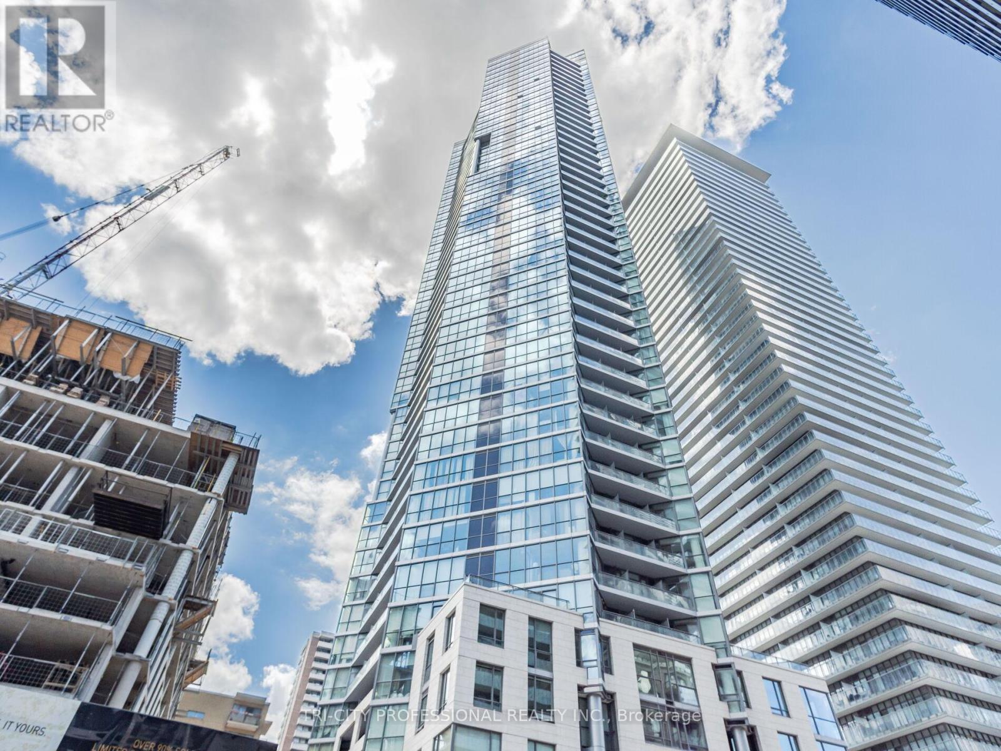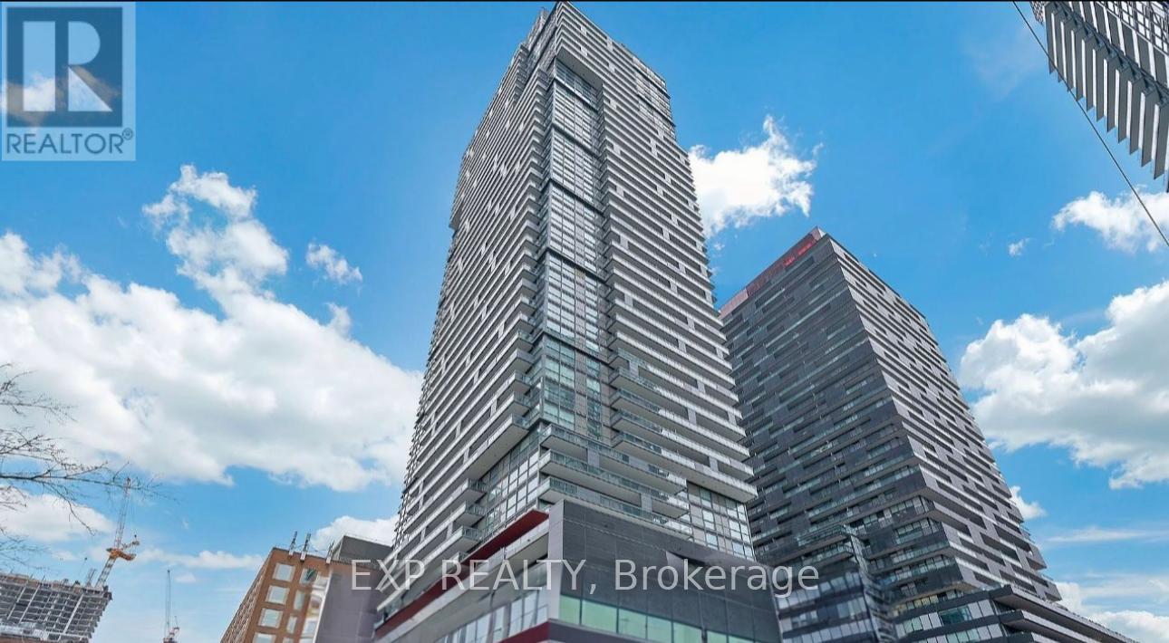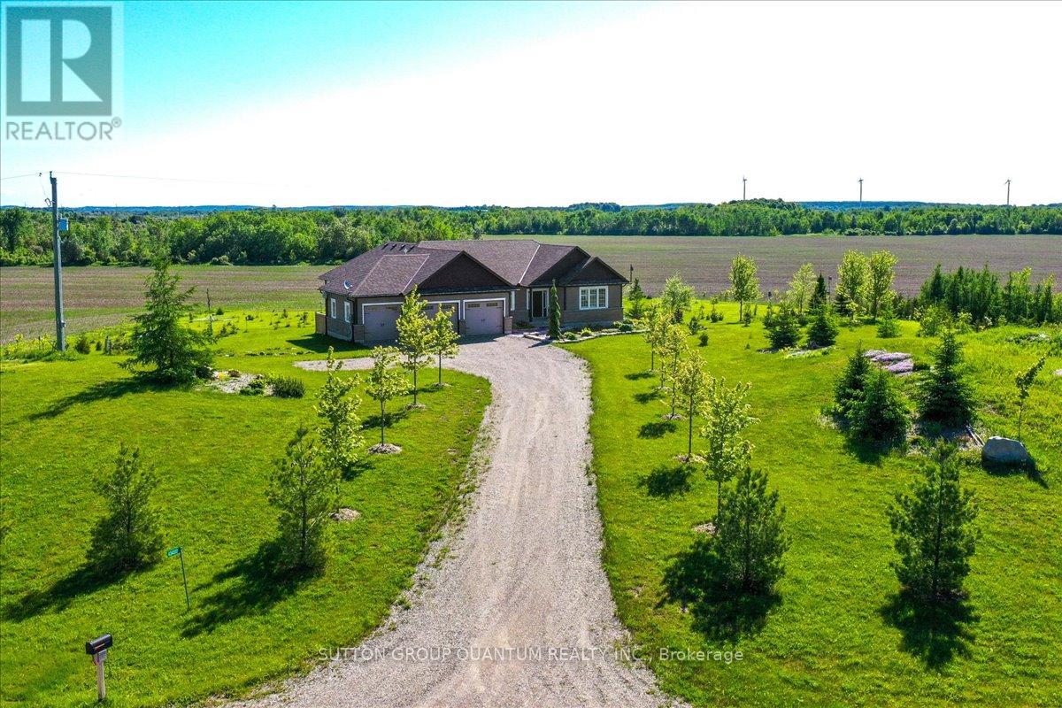13 - 7035 Rexwood Road
Mississauga, Ontario
BEING SOLD "AS IS WHERE IS" (id:60365)
440 Barrie Road
Orillia, Ontario
Motivated Sellers! Remarkable updated raised bungalow, completely move-in ready! Offering 1,048 sqft above grade plus a fully finished basement, this home has been beautifully maintained and features an upgraded kitchen with stainless steel appliances, fresh white cabinetry, laminate floors, and modern paint throughout. Enjoy views of the private yard and saltwater inground pool, fully serviced with a new sand filter and pool pump (2024) and ready for summer enjoyment. The finished basement offers a separate entrance, kitchen, bedroom, and 4-piece ensuite perfect for an in-law suite. Located in a quiet, family-friendly neighbourhood, you'll love the convenience of being just steps from two nearby parks, close to elementary and high schools, only 2 minutes to Hwy 11, 5 minutes to the hospital, and a short drive to Costco, the arena, and other local amenities. This spotless home shows true pride of ownership inside and out. (id:60365)
4106 - 28 Interchange Way
Vaughan, Ontario
Brand-new 1 Bedroom + Den and 2 Full Bathrooms at Festival Tower in Vaughan Metropolitan Centre. The den, complete with a sliding door and a closet, can function as a second bedroom. High-floor unit with unobstructed east views, open-concept layout, 9'' ceilings, and floor-to-ceiling windows flooding the space with natural light. Modern kitchen with backsplash, integrated European appliances, and engineered hardwood floors. The building features modern fitness centre with spin studio, hot tub, dry & steam saunas, and cold plunge. Residents can also enjoy a Zen water feature, outdoor terrace, glass atrium, pet spa, BBQ & prep deck, games lounge, and private screening room. Steps to VMC subway & YMCA, minutes to Hwy 400, Cineplex, Costco, IKEA, Vaughan Mills, Canada's Wonderland, fine dining, and entertainment. (id:60365)
14 Persica Street
Richmond Hill, Ontario
ONLY UPPER level .Freehold Semi-Detached in One of the Fastest Growing Communities of Richmond Hill. Newly Built .This extensively upgraded modern home features an open-concept main floor that is bright and inviting, with large windows and tall ceilings that flood the space with natural light. The Upper level boasts three spacious bedrooms, providing comfort and functionality for the entire family. This home delivers an unparalleled luxury living experience. Surrounded by multi-million dollar homes and conveniently close to community centers, shops, and all essential amenities, this modern Semi-Detached blends style, sophistication, and practicality. (id:60365)
116 - 48 Suncrest Boulevard
Markham, Ontario
Located in the prime area of Markham, 48 Suncrest Blvd #116 is a charming 1-bed + den, 1-bath unit on the first floor, offering a seamless and functional layout. The south-facing balcony fills the space with natural light, complementing the freshly painted white interior. With laminate and tile flooring throughout and modern zebra blinds, this unit is both stylish and practical. The living and dining area creates a welcoming space for entertaining, while the kitchen features sleek appliances, a stylish backsplash, and quartz countertops that double as a breakfast bar. The primary bedroom has a large window and a walk-in closet, while the den with its own window can easily serve as a second bedroom. Additional features include a Nest thermostat and two lockers for extra storage. Residents enjoy top-tier amenities including concierge service, a gym, party/meeting/game room, an indoor pool, hot tub, and sauna. Conveniently located close to Walmart, Costco, and within walking distance to the future T&T Supermarket, this unit also offers easy access to Viva Bus Station, Langstaff GO Train, Hwy 404, parks, schools, restaurants, and shops! (id:60365)
7 Montvale Drive
Toronto, Ontario
Charming Renovated Bungalow in Family-Friendly Pocket Near Chine Drive Nestled on a quiet, family-friendly street just off Chine Drive, this beautifully renovated bungalow blends timeless charm with modern comfort. The main level features three generously sized bedrooms filled with natural light, including a primary suite complete with a custom closet system. The updated kitchen and bathroom showcase sleek, luxury finishes, bringing a touch of elegance to everyday living. Step outside to a picturesque backyard retreat, featuring a hot tub and firepit perfect for entertaining or unwinding under the stars. The thoughtfully designed basement offers potential for a two-bedroom apartment, ideal for multi-generational living or rental income. Additional highlights include extra ceiling height in the garage (perfect for a lift or extra storage) and double parking. This move-in-ready home is a rare opportunity to enjoy classic style, modern upgrades, and incredible flexibility all in a prime location. (id:60365)
3001 - 30 Inn On The Park Drive
Toronto, Ontario
Luxury 1 Bed + Den, 1 Bath Condo at Auberge I This 600 sq ft suite features an open layout with 9-ft ceilings, floor-to-ceiling windows, and a large west-facing balcony on the 30th floor. Enjoy high-end finishes, energy-efficient 5-star appliances, soft-close cabinetry, in-suite laundry, and a dedicated parking spot. Amenities include a gym, pool, spa, party room, yoga and spin studios, and BBQ area. Surrounded by parks and close to the Eglinton Crosstown LRT, highways, Shops at Don Mills, and more. (id:60365)
2611 - 75 Queens Wharf Road
Toronto, Ontario
Welcome to Quartz Condo, a vibrant urban community in the heart of CityPlace. This high floor 1 bedroom 1 bath suite has just been freshly painted and upgraded with brand new 9-inch wide flooring, offering a sleek and modern feel. Expansive floor to ceiling windows fill the home with natural light, while the west facing exposure provides a bright, airy atmosphere and a glimpse of the lake from your condo-length balcony. The open concept kitchen flows seamlessly into the living space, and the 2-way access bathroom offers convenience from both the bedroom and main living area. Residents enjoy an exceptional array of amenities including a 24 hrs concierge, indoor pool, hot tub, fitness centre, basketball court, party room, theatre, guest suites, and more. Steps to the waterfront, parks, transit, shops, and restaurants, this is downtown living at its finest. (id:60365)
709 - 45 Charles Street E
Toronto, Ontario
Beautiful Corner Unit Condo in the Heart of the City, 1+1 Bedrooms, 2 Full Washrooms a Balcony and Large Terrace, Open Concept Layout with Laminate Throughout, Prime Location Close to Universities, Dundas Square, Restaurants, and Transit, 24 hours Concierge, Gym Room, Party Room, BBQ Stations, Hydro is not Included in the Rent, Tenant Must Transfer to Their Name on or Before Occupancy. 150 sq.ft walkout to terrace space and additional 30 sq.ft balcony from master bedroom & living room. Tenant to pay hydro and $175 admin fee (one time)for moving in to the unit. (id:60365)
306 - 39 Roehampton Avenue
Toronto, Ontario
Welcome to E2 Condo!10 Feet ceiling 3-bedroom, 2-bathroom Bright Unit in the heart of Yonge and Eglinton. This Over 900 Sq Feet Huge 3Bedrooms contemporary residence offer natural light that fills the beautiful corner unit through its large windows.With direct access to the subway station, commuting is a breeze.Parking, Locker included.Five Star Amenities: Kids Indoor Playground, Gym, Party/Meeting Room, Outdoor Terrace W/Bbq, Movie Theatre, Guest Suites, Concierge, Visitor Parking...And Much More. This Is A Must See! (id:60365)
434555 4th Line
Amaranth, Ontario
Your New Country Home is a Spectacular Open Concept Bungalow On Over 3 Professionally Landscaped Acres. Executive Chef Kitchen that Includes A 48" Dual Fuel Wolf Range w/matching Wolf Pro Range Hood. A 36" Sub-Zero Fridge, Integrated Kitchen Aid Dishwasher. The Solid Maple Kitchen Cabinetry Is Finished With A Cambria Quartz Counter Top. The Oversize Dining Room Space Has A Walk-Out To Sun Deck/Bbq Area. Open Concept To The Living Room Where The Center Piece Is A Stone Surround Wood Mantle Gas Fireplace. Large Windows Come Complete With 4 1/2' Wide Eclipse Shutters Throughout The Entire Home. Primary Ensuite Has Heated Tile Floors, Heated Towel Bar & A Large Walk-In Closet. Plus, A Walkout To Sun Deck. The Main Floor Has 3.25" Ash Hardwood Throughout. The Finished Basement Has Radiant In- Floor Heating Throughout. A Lrg 4th Bedroom (In-Law Space) & Large Office. The Exercise Room Has Quick Fit Interlocking Rubber Gym Tile And Has walkout to ground level. (id:60365)
3 Main Street S
Blandford-Blenheim, Ontario
Exciting Investment Opportunity! Welcome to this spacious 3600 sq.ft. two-storey semi-detached home, ideally situated on a larger corner lot with incredible potential. Currently gutted and ready for transformation, this property offers a blank canvas for investors, renovators, or business owners to bring their vision to life. The main level provides the perfect opportunity to create a commercial storefront space with excellent street exposure, while the upper levels allow for flexible residential or multi-unit living arrangements. With its generous square footage, two-storey layout, and prime corner positioning, this property is well-suited for a variety of uses - from live/work setups to income-generating rental units. Located in a high-visibility area with strong future growth potential, this property is an ideal project for developers and entrepreneurs looking to maximize value. Bring your creativity and design a space that works for you! Must be purchased with 8 Victoria Street - can be a future shop, garage, or storage. (id:60365)




