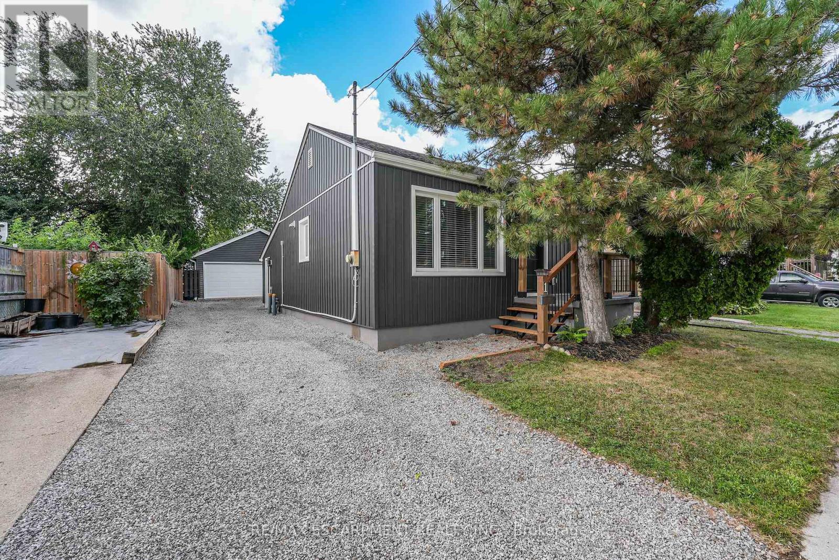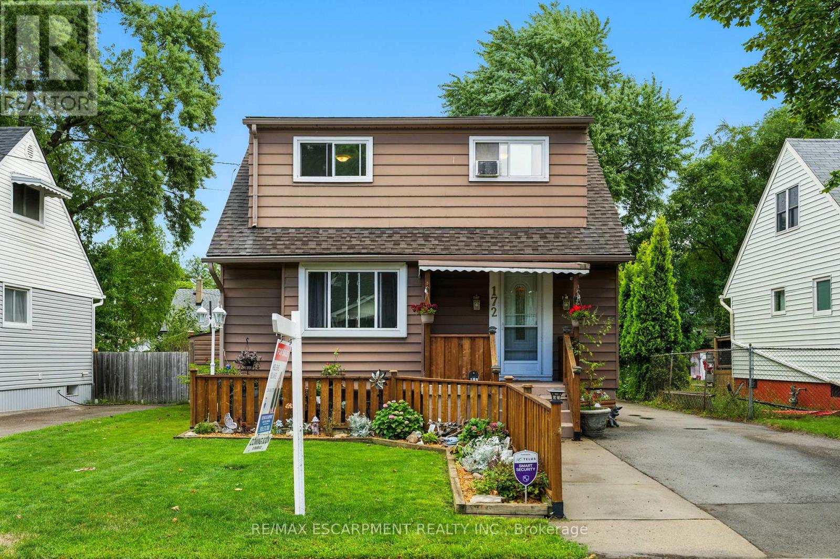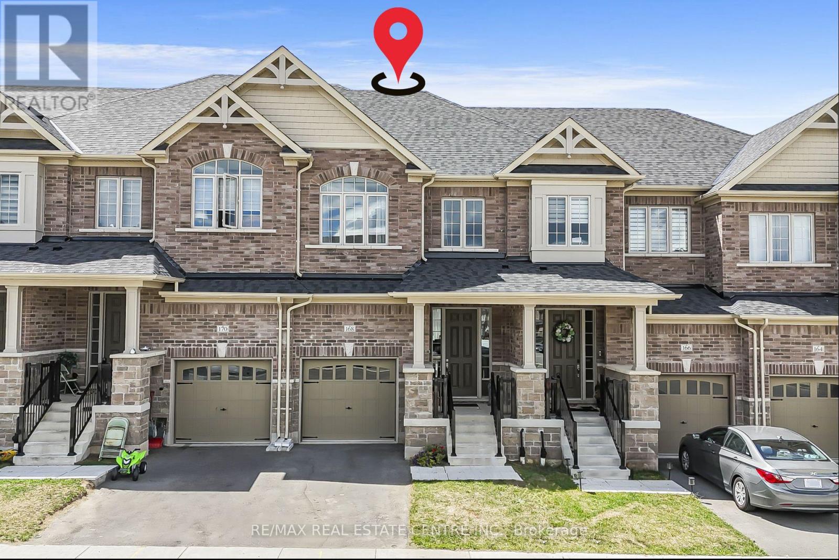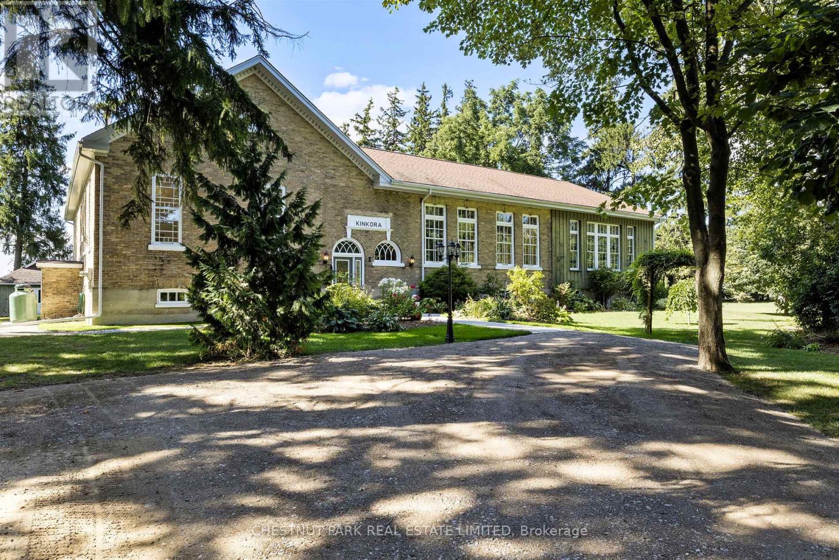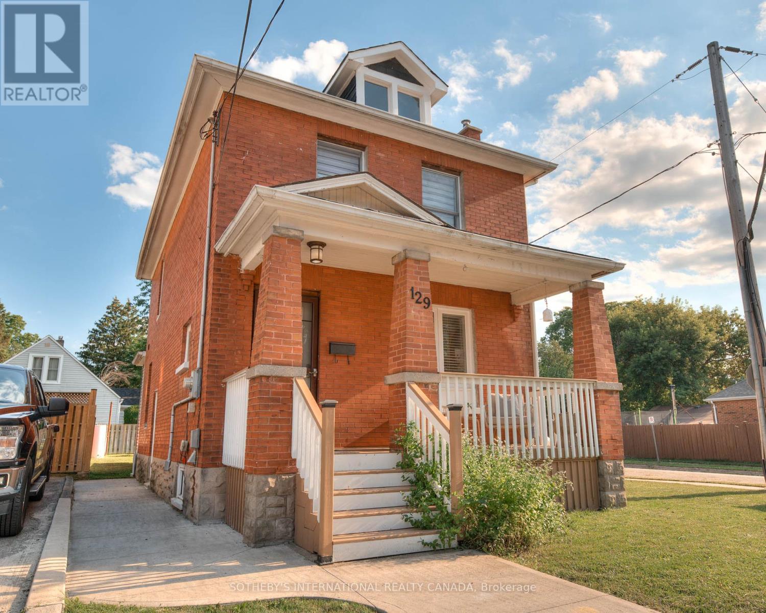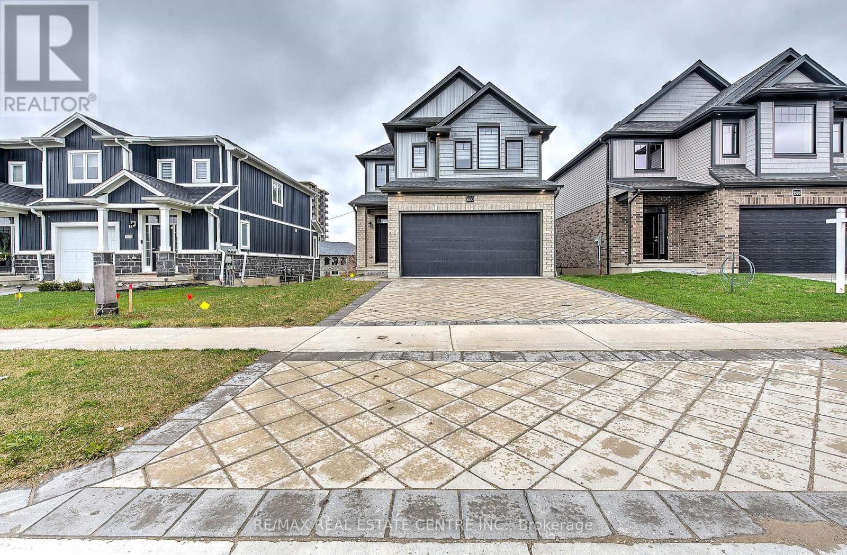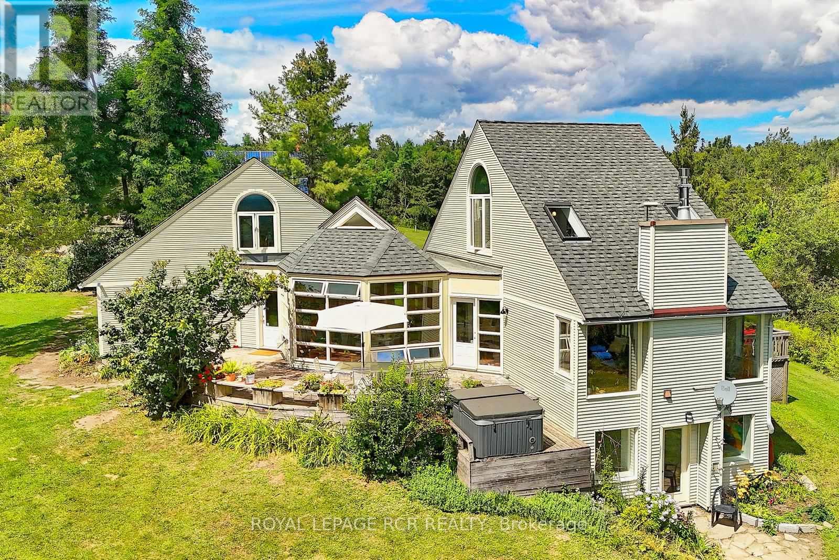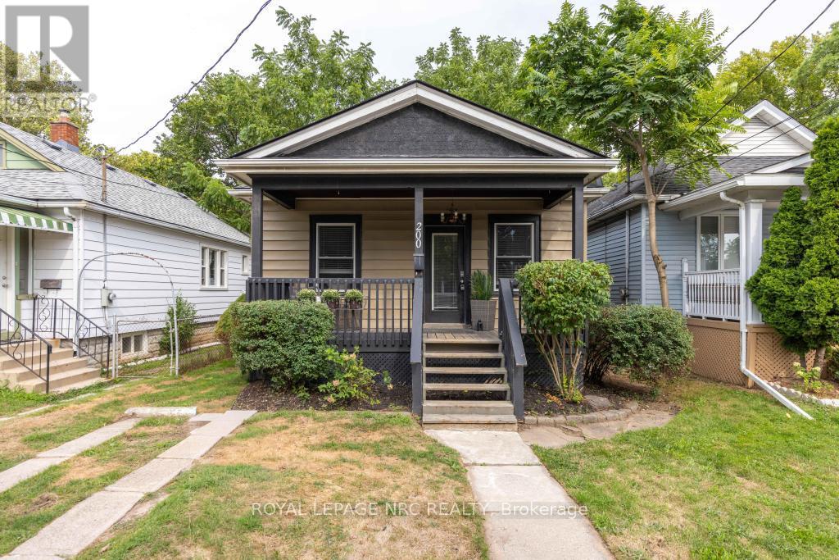103 Broughton Avenue
Hamilton, Ontario
Welcome to beautiful Broughton, a lovely and highly sought-after neighbourhood in the Hamilton Mountain. Close to parks, hwy, great schools, shops, and all the amenities you need. This gorgeous house has great curb appeal, large concrete driveway, attached garage, wonderful neighbours, a place you will be proud to call home! When you enter inside, you are immediately impressed with the high-end large tiles and hardwood flooring throughout, given you a sense of elegance and sleek modern living. You will find a welcoming living room and formal dining room that flows together perfect for entertaining guests. The real showstopper is the breathtaking kitchen with fabulous glossy cabinets, granite countertops, a beautiful island and high-end appliances. The family room gives you sense of sophistication with its modern design, upgraded staircase, cozy fireplace, large windows and a sliding door to give you lots of natural light and flow to the backyard. Entertain guests with the large and clean set up backyard with an upgraded fence. Upstairs you will find three great sized bedrooms and a luxurious bathroom that looks like it is from a magazine. In the lower level, you get to enjoy a large rec room, another bedroom and another beautifully renovated bathroom and large laundry room. This house has been completely renovated top to bottom with amazing workmanship and high-end finishes throughout. Roof, windows, furnace, AC, flooring, pot lights, kitchen, bathrooms, trim, doors, everything been done for you. (id:60365)
925 Blue Jay Street
Cavan Monaghan, Ontario
Room to Grow. Space to Share. Possibilities. Just minutes outside Peterborough in Cavan-Monaghan Township, this four-level Sidesplit in Mount Pleasant offers the kind of space and flexibility that's hard to find. Whether you're raising a big Family, welcoming in extended Family, or planning for Multigenerational living, this property checks all the right boxes. With four Bedrooms on the upper level and a bright Walk Out lower level with its own In Law featuring a kitchen, bathroom, & private entrance, there's room for everyone, whether it's Teens, In-Laws, or Guests who stay a little longer than expected. The Main floor is open and welcoming, with Hardwood flooring throughout, Crown Molding in main rooms, and an easy flow out to the Deck off the Kitchen, perfect for Al Fresco Dinners or lazy summer Brunches. Downstairs, the Walk-Out opens to a spacious interlock Patio, & Hot Tub retreat. The private fully fenced yard seems made for kids, pets, gardens or maybe even that dream pool scape you've always imagined. And beyond the lifestyle? The major updates are already done. From the Roof to the Furnace, Exterior Doors to the brand new Generac System, this home has been cared for and improved over the years, so you can focus on making it your own. An over-sized Double Garage & a Driveway that easily fits six more vehicles, makes hosting a breeze. Set on half an acre, with modern conveniences like Natural Gas & Fibre Optic, along with well and septic, great for affordability, this home brings the best of both worlds - quiet Country Living with practical amenities. This home isn't trying to be flashy, however it has been thoughtfully improved, well cared for, and it delivers serious function for Families, Investors, or anyone looking for Space & options, with a little more privacy and less of the city hustle & bustle. (id:60365)
1 Waverley Road
St. Catharines, Ontario
STYLE MEETS SMART UPDATES ... 1 Waverley Road in St. Catharines is a BRIGHT, BEAUTIFULLY UPDATED bungalow that blends smart design, modern finishes & practical upgrades into a MOVE-IN READY home. Every corner of this property has been thoughtfully refreshed, making it the perfect fit for buyers seeking comfort, style & convenience. Step inside through the side entrance, where tile flooring leads to a functional space w/laundry, furnace & owned tankless hot water heater. Straight ahead, discover the sunrooms stunning transformation into a private primary suite (2024), complete w/large closet, handy extra towel storage & stylish 3-pc ensuite. A few steps up from the entry, the UPDATED KITCHEN shines w/GRANITE counters, soft-close cupboards & drawers, under-mount lighting, and appliances purchased just last year. The extended counter doubles as a cozy 2-seat BREAKFAST BAR, perfect for quick meals. Vinyl flooring flows seamlessly into the open living room, brightened by pot lighting, large window, and durable new front entry door w/enhanced security. Two additional bedrooms provide flexibility for family, guests, or hobbies. A 4-pc bath w/porcelain tile flooring & ceramic tile surround completes the main living space. The exterior has been upgraded w/NEW siding & most of the windows, along w/freshly parged front porch enhanced by a pergola, new stairs & railing. Out back, enjoy the rebuilt 22 x 24 detached DOUBLE GARAGE w/LOFT STORAGE (2024), new shed & deck - all built on sturdy 18-inch concrete pads. Major system updates provide peace of mind, including roof joist repairs, new sheathing, fresh shingles, and R80 attic insulation (2024). With a triple-deep driveway, mature lot, and ideal location just minutes to the Kiwanis Recreation Centre, Costco Business Centre, shopping, bakeries, dining, schools, parks, and highway access, this home delivers on both lifestyle and convenience. CLICK ON MULTIMEDIA for video tour, drone photos, floor plans & more. (id:60365)
172 Adair Avenue N
Hamilton, Ontario
Charming 1 Storey Home in a Desirable Family-Friendly Neighbourhood Welcome to this beautifully updated home, perfect for families and entertainers alike. The main floor boasts brand new flooring throughout and a spacious, sun-drenched living room with large windows that fill the space with natural light. You'll also find a functional kitchen, a comfortable bedroom, and a stylish 4-piece bathroom on this level. Upstairs, the primary bedroom offers a peaceful retreat, accompanied by an additional generously sized bedroom - ideal for children, guests, or a home office. The lower level features a large recreational room, a convenient 2-piece bath, and a dedicated laundry area - providing plenty of space for relaxation and everyday living. Car enthusiasts and hobbyists will appreciate the detached garage, complete with 9 ft ceilings, an 8 ft door, heating, and hydro - making it the perfect workshop or storage solution. Situated on a spacious lot, theres ample room for children to play or for hosting outdoor gatherings. Ideally located close to schools, parks, shopping, and with easy highway access, this home offers both comfort and convenience. (id:60365)
100 Second Street N
Hamilton, Ontario
Welcome to 100 Second Street North a true hidden gem nestled on a quiet, family-friendly street in the heart of Stoney Creek. Just minutes from the shops, restaurants, and amenities of downtown, this beautifully maintained home offers an ideal blend of comfort, convenience, and thoughtful upgrades. Inside, you'll find a bright and functional layout with warm, inviting spaces throughout. The main level features a spacious dining area with a central island perfect for everyday meals or entertaining guests and a well-appointed kitchen complete with a reverse osmosis water system for clean, filtered drinking water. Upstairs, the private primary bedroom is your own personal retreat, featuring a cozy gas fireplace that adds charm and warmth year-round. The recently finished basement takes this home to the next level designed for relaxation and entertainment, it offers a generous open space with a large bar, full bathroom, and convenient laundry room. Step outside to enjoy a backyard designed for making memories. The large yard includes a partially covered deck for shaded lounging, and a gas hookup ready for your BBQ making outdoor entertaining easy and enjoyable. With excellent curb appeal, smart upgrades, and a location that offers both peace and proximity, 100 Second Street North is the kind of home that rarely comes along. Move-in ready and full of character don't miss your chance to make it yours. (id:60365)
168 Beckview Drive
Kitchener, Ontario
Welcome to 168 Beckview Drive, Kitchener! A stunning upgraded townhouse built in 2024, located in the highly desirable Huron South community. Offering 3 spacious bedrooms, 3.5 bathrooms, and a fully finished basement, this home provides approximately 2,000 sq. ft. of modern living space designed for comfort and style. The main floor features a bright open-concept layout with an upgraded kitchen boasting a center island, upgraded stainless steel appliances with a 5-year extended warranty, quartz countertops, and a sleek backsplash. Enjoy hardwood flooring throughout the living area, complete with a smooth ceiling, a light fixture, and a cozy fireplace. Up the elegant hardwood stairs to the upper level, you'll discover the convenience of a second-floor laundry, generously sized bedrooms, and a stunning primary suite featuring a walk-in closet and a spa-like en-suite with a frameless glass shower. The spacious 9-ft finished basement includes a full 3-piece bathroom and can easily serve as a fourth bedroom, a cozy family retreat, or a private home office. Additional upgrades include a pre-installed water softener, garage door opener, and parking for 2 cars. Ideally situated, this home is surrounded by top-rated amenities: RBJ Schlegel Park, the newly built Longos Plaza, excellent schools and daycares, and quick access to the Huron Natural Area. With Huron Heights Secondary School ranked among Ontario's top 10 high schools, this family-friendly neighborhood is one of the best places to raise your kids. Move-in ready and close to everything you need, this home truly checks all the boxes! (id:60365)
4588 Road 145 Road E
Perth East, Ontario
HISTORIC CHARM MEETS MODERN COUNTRY LIVING--Built in 1862, this one-of-a-kind converted schoolhouse offers over 4,500 sq. ft. of beautifully restored living space on a spectacular 1.3-acre property. Set in the peaceful hamlet of Kinkora, just 15-min from Stratford and within 45-min of Kitchener or London, this home blends historic character some original hardwood, detailed door trim with todays modern conveniences.The heart of the home is an updated kitchen (2021) with abundant cabinetry, a spacious island, and seamless flow to the open-concept living and dining areas. Large windows fill the home with natural light, while two new propane fireplaces (2021) and geothermal heating/cooling ensure year-round comfort. The main floor also offers a formal sitting room, home office, laundry, and primary bedroom retreat with a 4-piece ensuite.On the main level, you'll also find three additional generous bedrooms, a 5-piece main bath, and a 2-piece powder room. An added bonus is the connected 2-bedroom nanny suite/apartment with its own laneway and entrance providing flexible options for extended family, guests, or rental income.Step outside to an idyllic country setting: manicured gardens, a large fish pond with waterfall, a chicken coop where you can collect fresh eggs daily from hens that might just feel like part of the family, and a heated above-ground pool with a sprawling deck. A spacious garden shed offers storage for tools and equipment.The lower level features a finished foyer and generous storage space with walk-out access. From the moment you arrive, this rare property captures a sense of history, community, and rural tranquility while keeping you connected to nearby city conveniences. A dream home for buyers seeking something truly unique with a rich historical story. (id:60365)
129 Elliott Street
Cambridge, Ontario
Welcome to this beautifully updated two-story home offering comfort, space, and convenience in a quiet, family-oriented community. Step into a spacious main floor featuring high ceilings and a bright, open living area perfect for both relaxing and entertaining. The large living room flows seamlessly into a modern, updated kitchen and a dedicated dining room ideal for hosting family dinners or gatherings.Upstairs, you'll find three generously sized bedrooms and a stylishly updated full bathroom, providing plenty of room for the whole family. The finished basement adds valuable extra living space, perfect for a rec room, home office, or guest area.Outside, enjoy a good-sized yard and a deck, great for summer barbecues or quiet mornings. The property also boasts ample parking space for multiple vehicles.Located in a sought-after neighbourhood, this home is close to schools, public transit, main roads, and everyday amenities. A perfect blend of comfort and convenience this one wont last long! (id:60365)
1600 Noah Bend
London North, Ontario
Welcome to this stunning detached home offering 4 spacious bedrooms and 3 modern bathrooms, boasting approximately 2,360 sq. ft. of living space. Situated on a premium 36 x 106 ft. lot with a double car garage, this home is designed for both style and functionality. Featuring elegant hardwood flooring and tile on the main floor, a sleek quartz countertop in the kitchen, and oak staircase leading to both the second floor and the basement. The second floor offers hardwood flooring in the hallway, cozy carpeting in the bedrooms, and tiled bathrooms for a clean, polished finish. Enjoy seamless indoor-outdoor living with access to the deck through a large sliding door off the main floor. The legal walkout basement offers excellent potential for future rental income or extended family living. Conveniently located close to all amenities including schools, parks, shopping, and transit. (id:60365)
798433 3rd Line E
Mulmur, Ontario
Fantastic southerly views set on a quiet country road in complete serenity and privacy. This distinctive home by architect Peter Bull provides the best that Mulmur has to offer within a 10 minute drive of Creemore. Flagstone and hardwood floors, gorgeous stone fireplace, kitchen with centre island, multiple decks to take in the fantastic views, main floor family room and gracious open-concept kitchen and living room are perfect for entertaining. All with views of the all glass sunroom as a centrepiece. Thoughtful artistry throughout make this a wonderful country retreat or a full time home. The walk-out basement with in-law suite provides conveniently extra and separate living space. Detached oversized 2 car garage with workshop space and full height loft. Bunkie is a writer and artist's perfect getaway space. Minutes to shops of Creemore, just over an hour to Pearson Airport but a world away. A wonderful sanctuary of perennial gardens and views. (id:60365)
200 Geneva Street
St. Catharines, Ontario
Welcome to 200 Geneva Street in St. Catharines, a home where it's easy to imagine starting the day here with a coffee in hand on the front porch while watching the neighbourhood come to life. Step inside to a bright living room with large windows that fill the space with natural light. White trim, thoughtful lighting, and warm wood floors add to the inviting feel and give the home its charm while still reflecting a fresh update. From here, move into the dining room, which offers its own space while still connecting to the living area, creating a natural flow that works for everyday life and gatherings alike. Beyond, the bright kitchen provides plenty of storage and opens directly onto the back deck, making it simple to move outdoors when the weather is right. Two comfortable bedrooms with big windows and a 3-piece bathroom with a shower complete the main floor. Outside, the backyard is ready to enjoy with green space, a fenced area, and a deck. The home sits in a convenient neighbourhood close to downtown restaurants, coffee shops, and shopping, with easy access to everything from Fairview Mall and grocery stores to local boutiques. Whether you're a first-time buyer, an investor, or looking to downsize without giving up a yard, this move-in ready bungalow is primed for its next story to be written. Notes: Front yard parking spot measures approximately 15ft x 8ft; Freshly painted (2025), AC (2020) (id:60365)
15 Ironwood Court
Thorold, Ontario
This exclusive custom built home built in 2018 with a corner large lot. Open concept main floor with 9 ft ceilings. The gorgeous gourmet kitchen has full high cabinetry, quartz counter tops. The main living space offers separate dinning area with built in pantry, shelving, gas fireplace and patio door to the rear yard. Basement has a separate entrance , roughed in bathroom and enlarged windows , could offer you extra more then 1000 sq ft living space. (id:60365)



