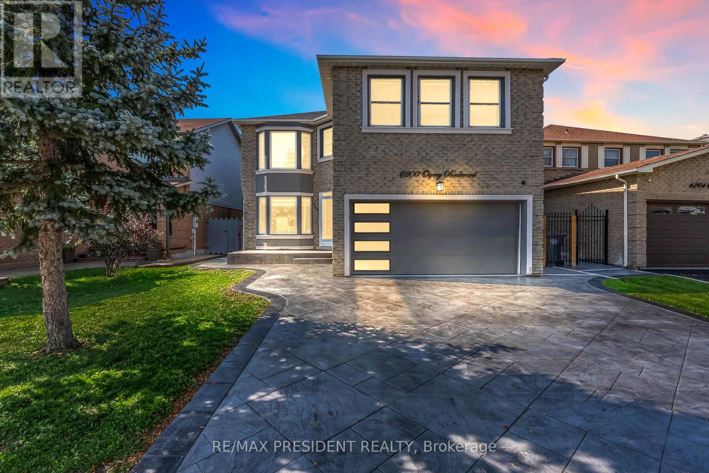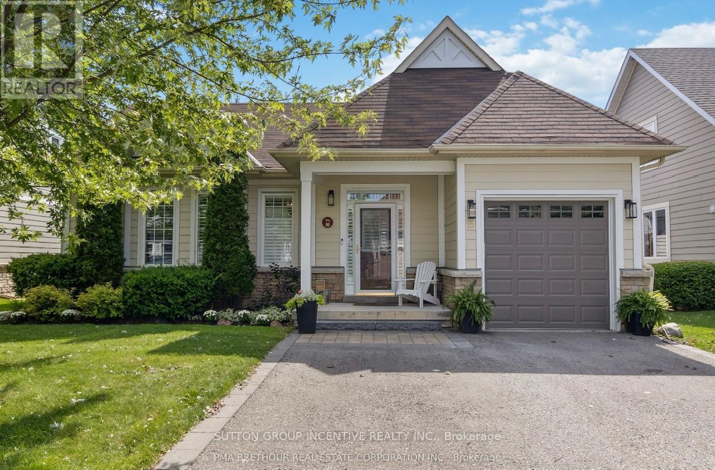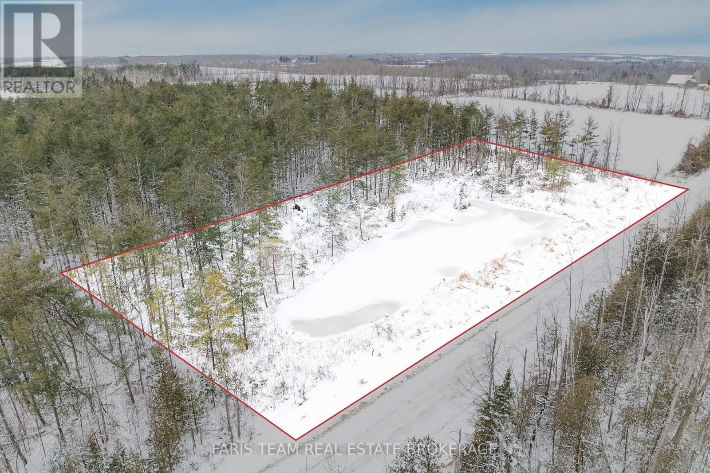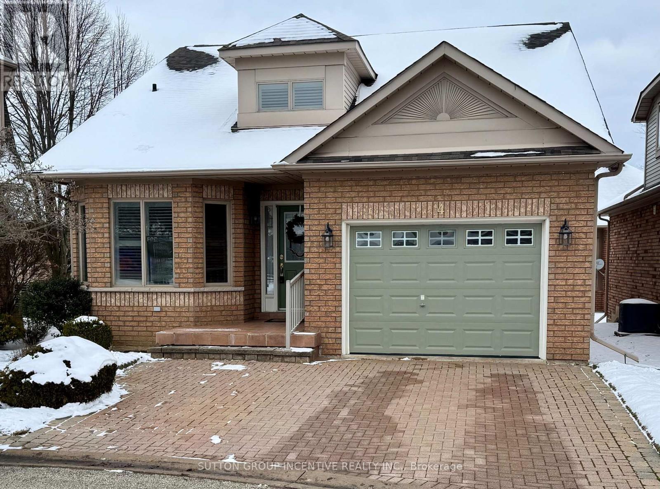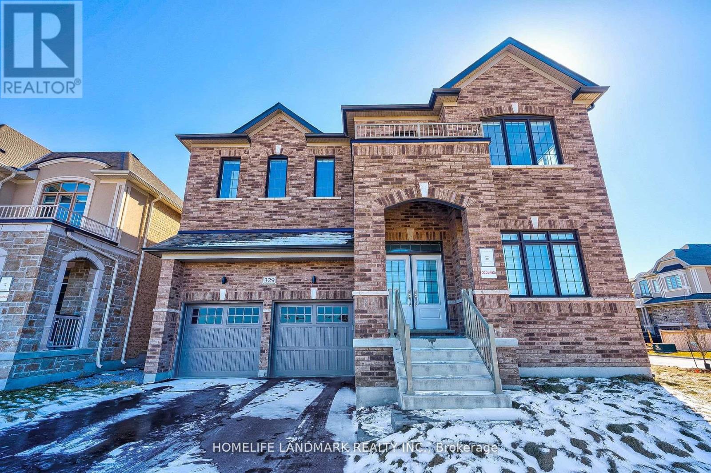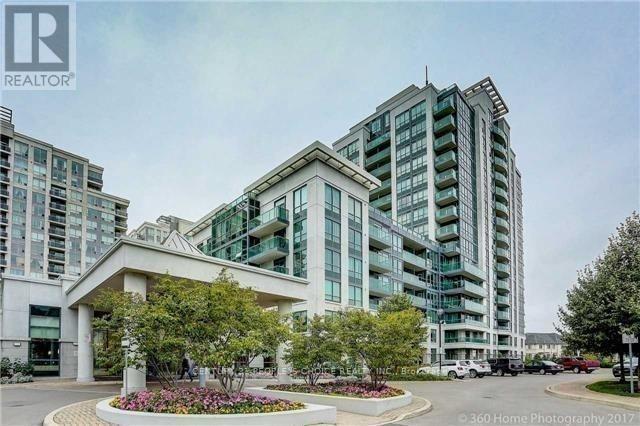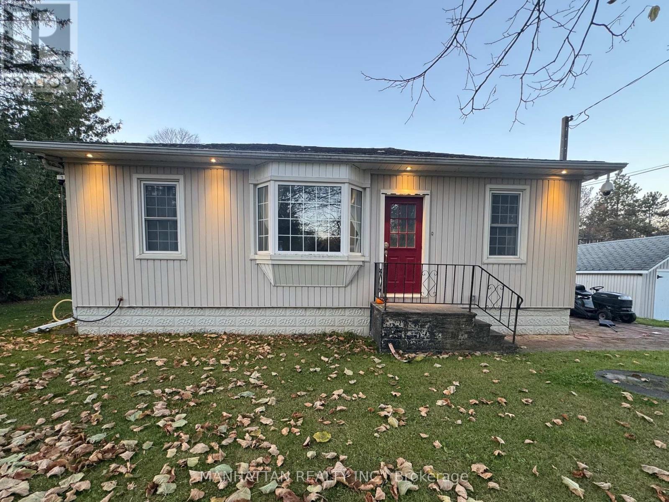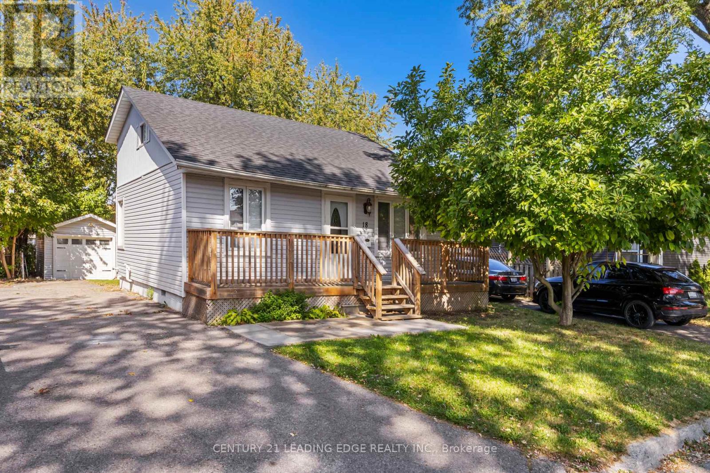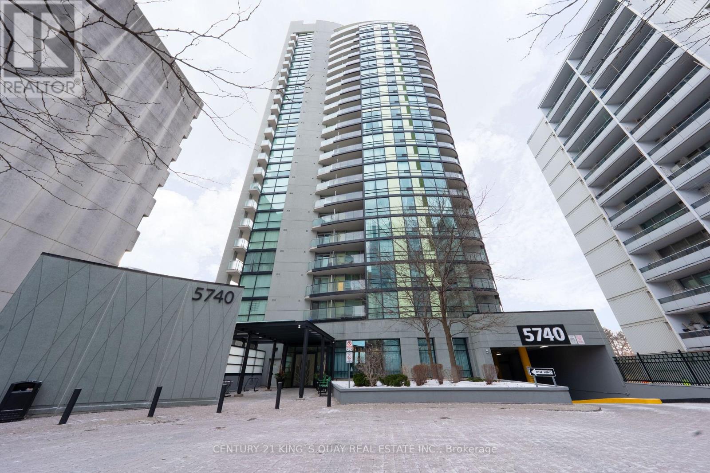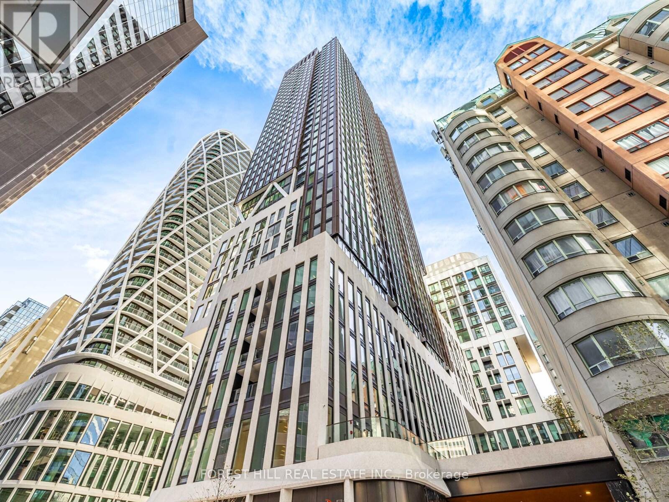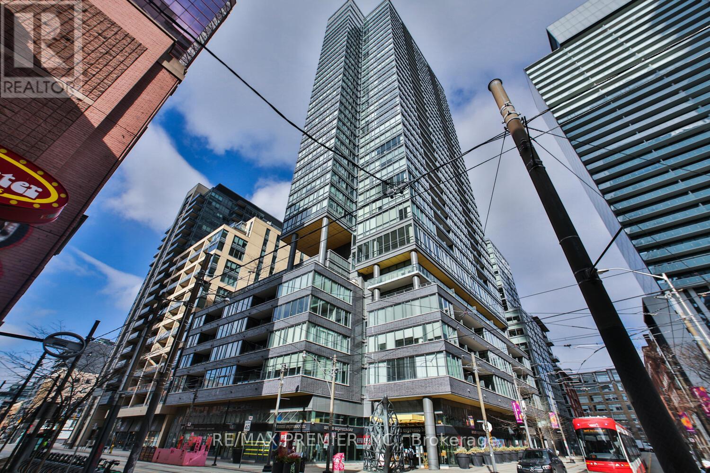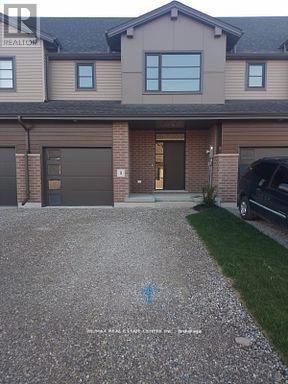6200 Osprey Boulevard
Mississauga, Ontario
Welcome to 6200 Osprey Blvd, a Beautifully upgraded Detached Home in one of Mississauga's most sought-after neighbourhoods, backing onto a park and school with no rear neighbours for added privacy. This spacious home features a custom chefs kitchen with a large island, three sinks, and new tile flooring, pot lights throughout, new laminate flooring on the second floor (2019), and four generously sized bedrooms including an oversized primary with custom closets. The bathrooms have been tastefully upgraded. Enjoy outdoor living with an in-ground pool, deck, and newly epoxy-finished backyard patio. Major upgrades include a new furnace and pool motor (2019), city-approved permits for a legal basement apartment with a separate side entrance, and full-home renovation plans. With main floor laundry, exceptional living space, and endless potential, this move-in-ready home is a rare opportunity in a prime location. (id:60365)
10 Waterfront Circle
Collingwood, Ontario
If you are looking for everything on one floor, this is it ! Blue Shores Living and listings are rare.Welcome to this beautifully maintained home offering comfort, convenience, and thoughtful design throughout. The first floor features a large eat-in kitchen filled with natural light that leads to an expansive outdoor living space with power awning, gazebo and hot tub. Family room with gas fireplace. The newly converted Primary bedroom offers a beautiful spacious master suite, complete with a walk-in closet and a private en-suite bath with custom cabinetry and full heated flooring providing the perfect retreat at the end of the day. You'll also appreciate the added convenience of main-floor laundry. A sliding patio door leads from the primary directly to the sunken hot tub on the back deck. The basement provides 2 inviting guest bedrooms with a large family room , Napolean gas fireplace and a wet bar. To add to the convenience of any guests, the basement has a separate washer and dryer. Outdoor e-vehicle charging port installed. 9' ceilings on the main.All new windows 2024.This beautiful bungalow also comes with a dedicated boat slip located in the private marina and next to the tennis/pickleball courts . Enjoy living in a mature community where landscaping, snow removal and clubhouse amenities are all included. The staff run Clubhouse has an indoor and outdoor pool, exercise room, games room, party room and visitor parking. All nestled close to the shores of Georgian Bay. (id:60365)
Pt Lt 19 Line 8n
Oro-Medonte, Ontario
Top 5 Reasons You Will Love This Property: 1) Fantastic opportunity to own 2.3 acres in beautiful, Oro-Medonte 2) Build a dream home on a wooded property with a private pond 3) Added benefit of a driveway already in place 4) Prime opportunity to buy and build now, or hold as an investment in a fast-growing community near Highway 400 5) Take advantage of being minutes to Lake Simcoe Regional Airport and close proximity to Barrie with all it's amenities while enjoying peaceful country surroundings. (id:60365)
22 - 4 Belair Place
New Tecumseth, Ontario
Welcome to the amazing Briar Hill development just minutes from the Nottawassaga Inn and 36 hole golf course, 15 minutes west of Hwy 400 along Hwy 89. Here is a beautiful 1322 sf bungalow on a quiet cul-de-sac, with gleaming hardwood floors, eat-in kitchen, ample primary bed room on the main floor, ensuite bath and flexible closing for your convenience. The builder finished a spacious lower level with family rm with wet bar, gas fireplace, guest bed room, 4pc bath and more space to store your hobby necessities. No required gardening! Join the activities at our Community Centre. (id:60365)
329 Danny Wheeler Boulevard
Georgina, Ontario
Stunning custom-built modern home in the heart of Georgina on a premium corner ravine lot, offering nearly 4,000 sq ft of luxury living with 10 ft ceilings on the main floor, 9 ft ceilings on the second floor, and a 9 ft walk-up basement. Features include an open-concept kitchen with marble countertops, a large island, and a sun-filled breakfast area with walkout to the backyard; spacious living areas with beautiful hardwood flooring on the main level; brand-new carpet on the second floor; oversized windows; premium ceiling and door heights; a fully fenced backyard; and over $200K in upgrades. Conveniently located minutes to schools, Lake Simcoe, grocery stores, banks, restaurants, Hwy 404 and more. Furnished rental or short-term lease is available and negotiable upon request. (id:60365)
115 - 20 North Park Road
Vaughan, Ontario
Demand Location Thornhill,Beverley Glen, Very Spacious One Bedroom Condo On Main Flr With A Private Patio In A Very Good Neighborhood.Steps To Promenade Mall, Schools, Park, Public Transportation, Walmart, Restaurants,Cafe And Shopping Center In A High Demand Area Close To Hwy 407& 7. Amazing Space At A Great Price. Five Star Luxury Recreational Facilities: Indoor Swimming Pool, Sauna, Billiard Room, Ping Pong Table, Party Room (id:60365)
10 Victor Drive
Whitchurch-Stouffville, Ontario
Bright, open-concept upper unit in a large, lot on a quiet, family-friendly street. Features hardwood floors, pot lights, and smooth ceilings. Kitchen includes stainless steel appliances and custom cabinets. Spacious bedrooms and a lovely bathroom with a tub, plus a convenient laundry area. lots of parking, Steps to Musselman's Lake and just 10 minutes to Main Street. Upper level only. (id:60365)
18 Beech Street
Ajax, Ontario
Looking For Private Freehold Living In Ajax/Pickering Without Breaking The Bank? Look No Further Than The Freshly Updated 18 Beech St! Located In Convenient Central Ajax, This 3+1 Bedroom Home Offers You A Thoroughly Renovated Interior, Great Living Spaces, And An XL Backyard That Is Tough To Beat At The Price Point! Main Floor Features Three Distinct Living Areas Between The Living Room, Dining Room, And Spacious Eat-In Kitchen. An Additional Den/Office Just Off The Kitchen Provides Added Versatility. Outside, There Is A Large Detached Garage, XL Driveway, Deck, Shed, And Ample Green Space! Enough Parking For All Your Vehicles With A Total Of *Four* Parking Spaces, Including One In The Detached Garage! Live Comfortably On Your Own, Without Sharing With Another Tenant - This Rental Is For The *Entire Property*! Lots Of Storage Space, Large Kitchen W/ Pantry, Minutes To Hwy 401, Go Station, Grocery Stores, Parks. Available Jan 1st. *Tenanted - Please Do Not Attend The Property Without A Confirmed Appointment* (id:60365)
202 - 5740 Yonge Street
Toronto, Ontario
Welcome To " The Palm". Located in The Most Popular And convenient Yonge and Finch Area. The Corner Unit Is Over 750 Square Feet With A Functional Split Bedroom Layout. Floor To Floor-to-ceiling windows Create Lots Of Natural Light. Vinyl Flooring, Modern Ceiling Light Fixtures. Two Bedroom, Two Bathroom. Walking Distance To Finch Station, Viva, TTC And Go Transit. Amenities Include Gym, Party Room, Indoor Pool, Sauna And Visitor Parking. 24 Hours Concierge. (id:60365)
1104 - 238 Simcoe Street
Toronto, Ontario
Welcome to this stylish 2-bedroom suite offering 793 sq. ft. of thoughtfully designed living space in one of Toronto's most exciting communities. The open-concept layout features a spacious living/dining area flowing into a sleek modern kitchen equipped with premium Miele appliances - perfect for cooking and entertaining. Elegant laminate flooring runs throughout, creating a seamless contemporary aesthetic.Enjoy exceptional building amenities including a fully equipped fitness centre, rooftop terrace, and beautifully designed common areas. Ideally located steps to TTC, world-class dining, entertainment, universities, shopping, museums, and cultural attractions - everything downtown living has to offer is right at your doorstep.Experience upscale urban living at Artist Alley - where convenience, comfort, and sophisticated style come together.Thoughtfully designed for comfort, this unit includes one parking space and one locker, providing valuable storage and peace of mind. Residents enjoy exceptional building amenities including a state-of-the-art fitness centre, stunning rooftop terrace and stylish common areas perfect for social gatherings. (id:60365)
1606 - 8 Charlotte Street
Toronto, Ontario
Welcome to Charlie Condos, one of Toronto's most sought-after addresses in the heart of the Entertainment District! This stunning 2-bedroom + den, 2-bathroom corner suite offers over 1,000 sq.ft. of stylish, functional living space with floor-to-ceiling wraparound windows showcasing bright southeast city views.The open-concept kitchen features an oversized island, granite countertops, and stainless steel appliances, perfect for cooking, dining, and entertaining. The split-bedroom layout provides excellent privacy, while the den offers flexible space for a home office or guest area. The primary bedroom includes a 4-piece ensuite and ample closet space, while the second bedroom enjoys natural light and a modern, full bathroom nearby.Enjoy hardwood floors throughout, 9-foot ceilings, and a seamless flow of natural light in every room. The unit comes fully furnished from top to bottom, offering a move-in-ready lifestyle in a luxury building with outstanding amenities - including a fitness centre, outdoor pool and lounge, 24-hour concierge, party room, theatre room, and more.Located steps from King West, public transit, the Financial District, CN Tower, Rogers Centre, Billy Bishop Airport, and Toronto's best restaurants, shops, and nightlife, this suite embodies the perfect balance of convenience and sophistication.Experience downtown living at its finest. (id:60365)
9 Martin Street
Tillsonburg, Ontario
A Most Desirable North Tillsonburg (Close to 401). 3 Br with 2.5 Bath Beautiful Modern Elevation & Gorgeous Interiors with Spacious Open Concept Layout. Walking Distance To Schools, Parks, & Beautiful Walking Trails. (id:60365)

