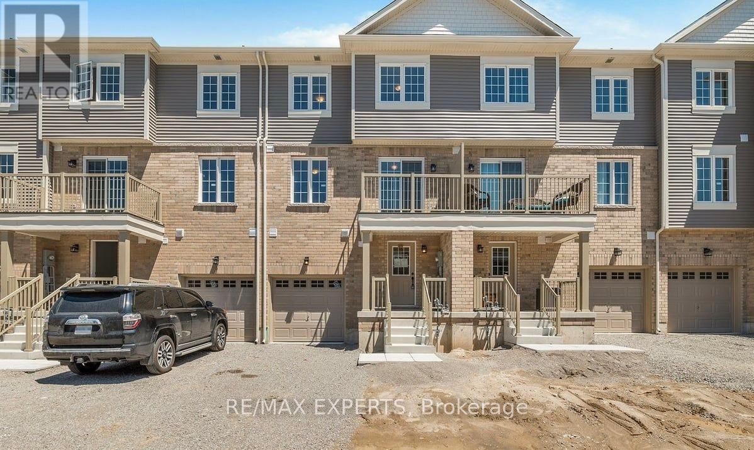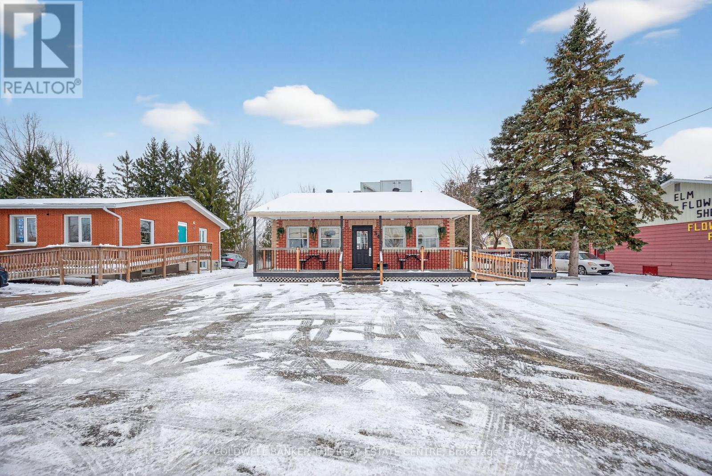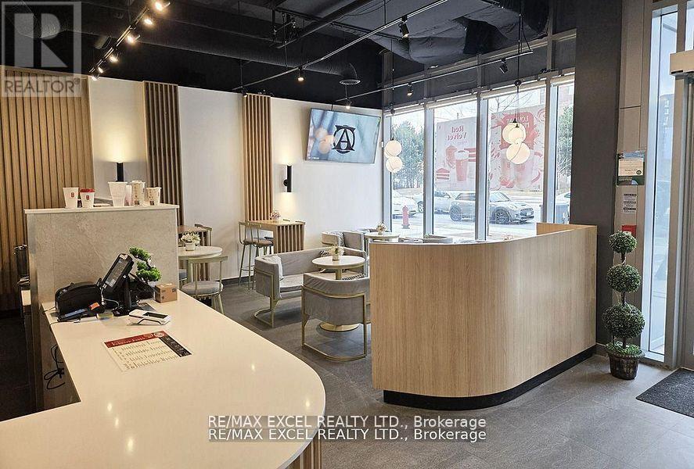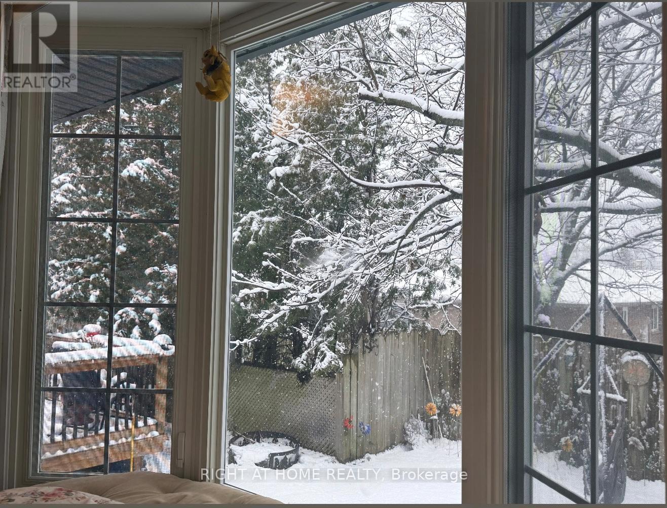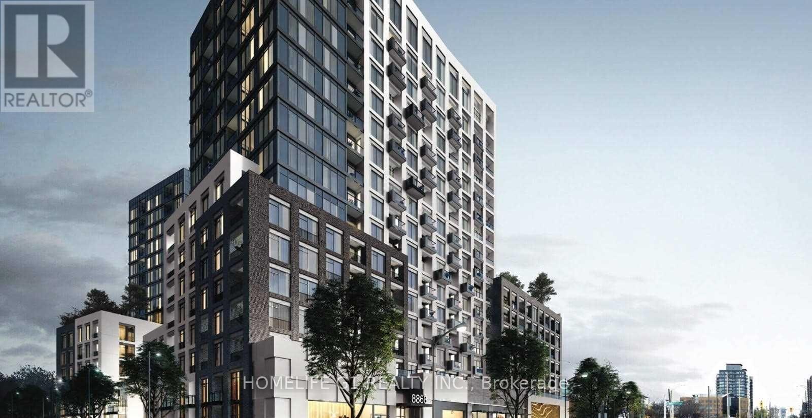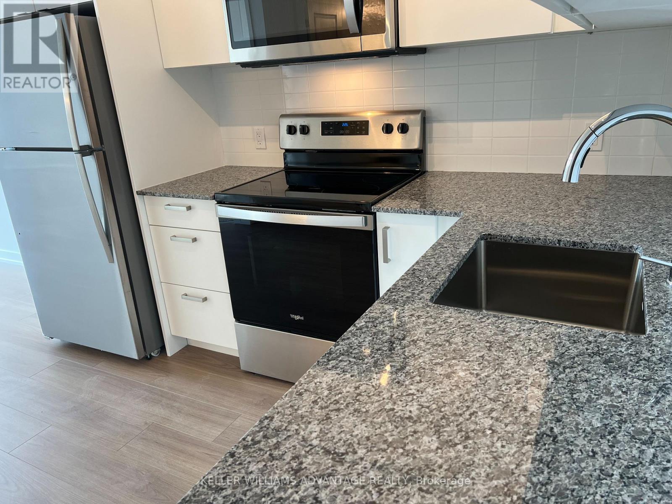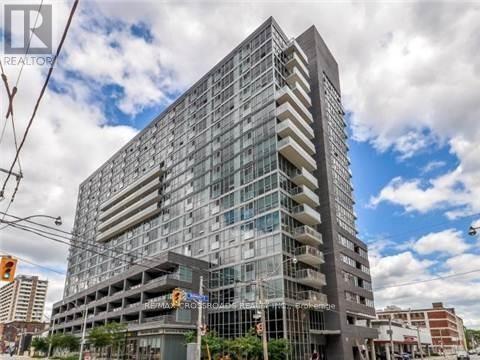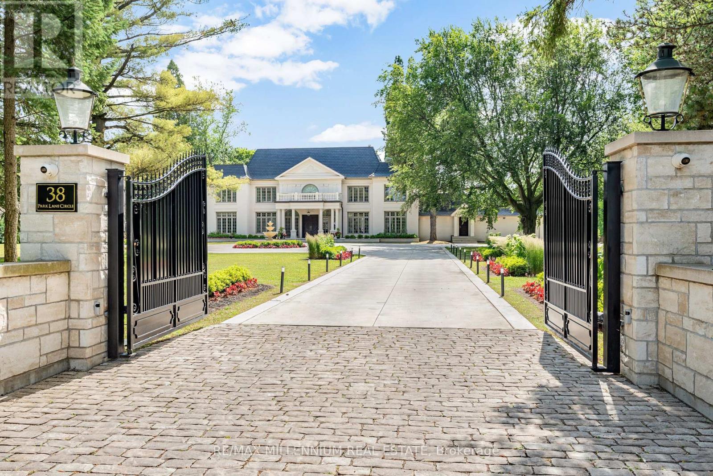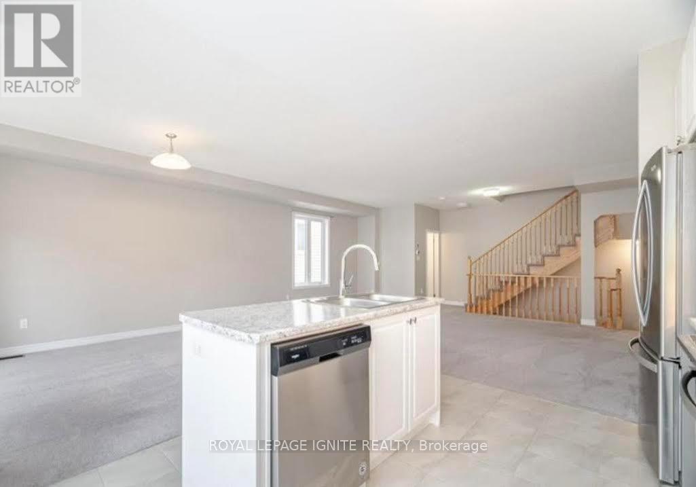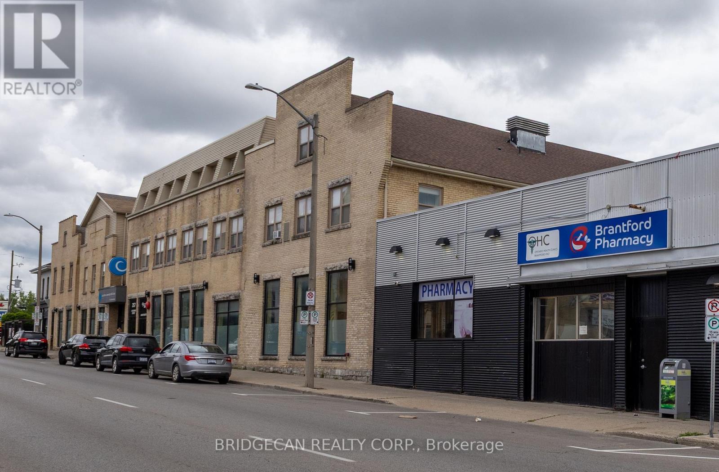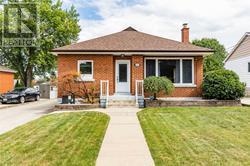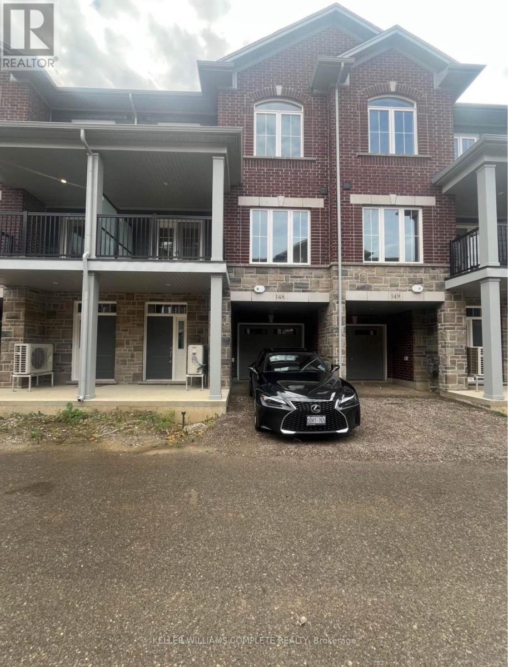20 Silo Mews
Barrie, Ontario
Beautiful, only one-year-old townhouses , bright and modern 2+1 bedroom, 1 bathroom home features stylish laminate flooring throughout and a spacious open-concept kitchen with a large island, withquartz counters top perfect for everyday living . great size bedrooms ,property Ideally located at Mapleview & Prince William Way, steps to major shopping plazas, restaurants, transit, and the GO Station. A fantastic opportunity to enjoy contemporary living in a prime, commuter-friendly neighbourhood. (id:60365)
56 Yonge Street S
Springwater, Ontario
Exceptional commercial opportunity located on the main strip of Elmvale, surrounded by established residential neighborhoods and steady local demand. This site offers prime visibility, constant foot traffic, and additional exposure from highway traffic flowing directly through town. The property sits in a high-growth corridor and is perfectly positioned for an operator looking to capitalize on an area known for its long-standing, loyal customer base. Situated among established national chains-including Tim Hortons and McDonald's-this location benefits from strong neighboring traffic and consistent consumer draw. With strong site lines and flexible commercial zoning, this location is ideal for a fast-casual concept, café, retail, or service-based business. The area's demographics, neighborhood stability, and year-round traffic make this a rare chance to secure a profitable, high-performing commercial asset in a sought-after community. Chattels are included in the sale (full list available upon request), and the property is equipped with a monitored alarm system with security cameras in place. PLEASE NOTE: Current business remains in full operation. Please do not approach staff or ownership regarding the sale. Property will be delivered vacant upon possession. (id:60365)
103 - 9471 Yonge Street
Richmond Hill, Ontario
This bubble tea is located in Richmond Hill, across from Hillcrest Mall. Built in 2019, the property has been beautifully renovated from the ground up. There is a lot of new development and condo construction in the surrounding area, making this a great location for a family or partner to set up their own establishment. Lots of free parking behind the building. Rent $7,096.40 inclusive of tmi & hst Expired February 2029 + 5 years option. (id:60365)
20 Cardiff Court
Whitby, Ontario
Location location location! Welcome home to your stunning cottage in the city retreat! Located at the end of a quiet child friendly court this tastefully decorated open concept 3 bedroom 2 bath bungalow is spacious bright and has all the country style charm while being walking distance to all the amenities including grocery stores, shoppers drug mart , vet clinic, doctors offices, gyms, & restaurants. For those with children top rated schools such as West Lynde public school, Henry St.high school and st Marguerite's Catholic school are all within walking distance connected by Central Park . The Master bedroom boasts a custom bay window with tranquil views of the backyard. The Kitchen has been fully renovated with a custom traditional hood vent, brass cabinet hardware, stainless steel fridge, stove and a custom porcelain farm style sink. The Dining room leads out to a spacious deck and private backyard that features an above ground pool and various fruit trees. The spacious open basement also has a separate entrance. This country cottage in the city can be your new zen retreat. Don't miss out on a great opportunity to own this charming bungalow in the growing west Lynde neighbourhood where many new families are calling home. Furnace and AC regularly serviced Roof (2022) (id:60365)
508e - 8868 Yonge Street
Richmond Hill, Ontario
Rare Opportunity to Acquire a Lease at Westwood Garden Condos in Westwood Lane, Richmond Hill! Prime Location at Yonge St & Hwy 7/ 407, Just Steps Away from Langstaff GO Station. Minutes to Hwy 7/ 404/ 407, Shops, Restaurants, Hospital and Much More! Walking Proximity to Shops, Restaurants, Walmart, Lcbo, Cineplex, Places of Worship and Much More. Safe And Convenient Community Surrounded by Parks and walking trails, Top Rated Schools. 1 Parking and 1 Locker. 9 Ft Smooth Finished Ceilings, Wide Plank Modern finish and color Laminate Wood Floors, All Year-Round custom controlled Cooling & Heat. Stainless Steel Appliances, Modern bathroom fittings, Modern Kitchen, Upgraded light fixtures, Kitchen Island, New Blinds (Zebra rollers) on Windows, extra-long Balcony for sitting and Barbeque. 24 Hr Concierge, Recreation and Party room, Bike racks, Exercise room and other amenities - all within the building. (id:60365)
212 - 1010 Dundas Street E
Whitby, Ontario
South facing one bedroom plus den apartment complete with locker and underground parking. Located in prime Whitby close to shopping, major highways, Go, University of OIT, parks and trails. Whitby has a robust arts, culture and recreational harbour. Fantastic amenities includes a gym, Yoga room and games room, party room. (id:60365)
715 - 320 Richmond Street E
Toronto, Ontario
Modern 2 Bedroom, 2 Bathroom Suite With Open Balcony, Facing East, Hardwood Flooring Throughout, Bright & Spacious, 24 Hours Concierge, Rooftop Terrace & Lounge, Hot & Cold Plunge Pools, Equipped Gym, Yoga Studio & More, Conveniently Located In The Downtown Financial District, Close To St. Lawrence Market, Distillery District, Shops & Eateries, Underground Visitor Parking. (id:60365)
38 Park Lane Circle
Toronto, Ontario
A Rare Offering in Toronto's Most Illustrious Enclave 'The Bridle Path'~ Welcome to a once-in-a-generation opportunity to own a gated mansion in the heart of Toronto's most prestigious and ultra-exclusive community. Set on 2.5 acres of pristine, tree-lined tableland with prime south-west exposure, this magnificent estate is nestled within a private garden oasis of unmatched beauty and scale. Fully transformed from top to bottom, the residence is a masterclass in refinement and grandeur a rare architectural triumph that offers both prestige and privacy at the highest level. Inside, this majestic estate unveils cathedral-height marble foyers, open-concept principal rooms designed for elegant entertaining, and meticulously curated finishes that speak to master craftsmanship throughout. The private master suite is its own sanctuary, complete with a sitting lounge, dressing room, and spa-inspired ensuite. The home also boasts a dramatic indoor pool under soaring ceilings, sauna, full kitchen, and a rare, attached two-bedroom coach house ideal for guests, staff, or extended family. A true estate in every sense, this property sits among international celebrities and corporate magnates, offering unrivalled privacy, stature, and prestige. Steps to the city's top private schools and minutes from downtown, this residence is more than a home it's a coveted status symbol in Canadas most iconic neighbourhood. This is a rare chance to join the upper echelon of Toronto's elite. (id:60365)
56 - 113 Hartley Avenue
Brant, Ontario
This beautiful 3 bed 3 bath townhome is situated in the heart of Paris, ON. Perfect for families and students to come and reside in this unique property. Close to all amenities. (id:60365)
365 Colborne Street
Brantford, Ontario
Excellent opportunity to acquire an institutional quality commercial property with AAA tenancy and significant future income growth potential. 365 Colbourne St offers approximately 43,000 SF of commercial and residential space located in the heart of Downtown Brantford. The 17,700 SF ground floor commercial space is fully-leased, NNN, to the Grand River Community Health Centre. The second and third floors consist of 34 well-maintained residential units that offer significant potential upside. The Property also offers on-site rear parking, street parking, and connections to local transit. The Property's location provides for easy access to all local amenities, including restaurants, parks, casino, and the Brantford District Civic Centre. (id:60365)
Bsmt - 223 Erindale Avenue
Hamilton, Ontario
Very Beautiful 2 Big size bedroom, 2 washroom ,with separate entrance 1 free parking spot, very close to all the amenities like school, park, Groceries, Library. Everything very close to the house. Very quite neighborhood. (id:60365)
148 - 677 Park Road N
Brantford, Ontario
The Silverbridge Model by a reputable builder Dawn Victoria Homes is a dream come true. Where elegance meets comfort. Why pay for costly new construction when you can become the proud second owner of this well-kept 2024 townhome and keep more money in your pockets! A prime example of Dawn Victoria Homes' modern and functional design. Enjoy the benefits this unit has to offer, large windows that flood the space with natural light throughout the day, the open concept main floor plan which includes luxuries such as a huge living room, an eat in-kitchen, a balcony, a pantry, and a powder room. Located upstairs you will have 2 well sized bedrooms and a den which can be used as flex space as another family room, a 3rd bedroom an office or any other creative ideas! This townhouse situated in the perfect family-friendly community, with plenty to explore right outside your door. Just a few steps from Parks, shopping, grocery stores, walk-in clinics and much more. Why compromise on space when this home has everything your family needs-and more? Extra privacy, large windows, and a roomy balcony for family time outdoors -making it an ideal spot for the whole family, pets included. (id:60365)

