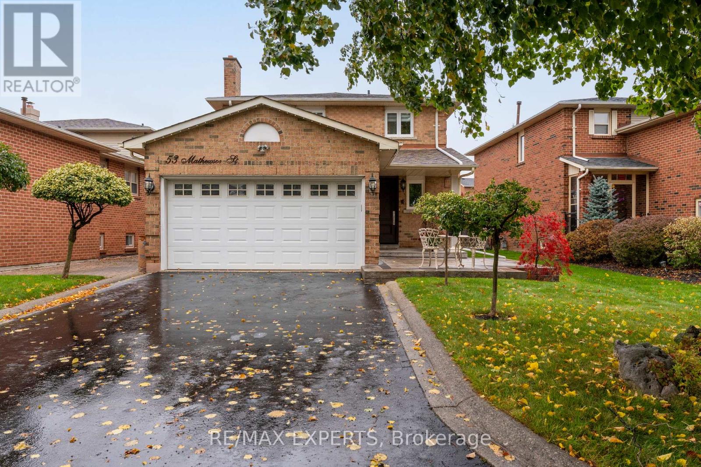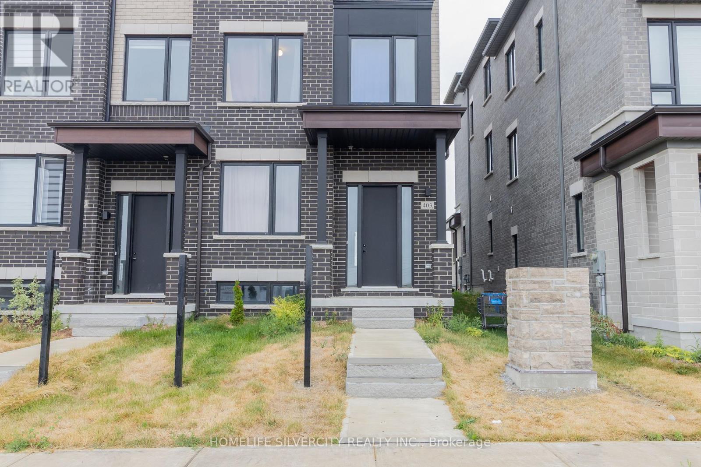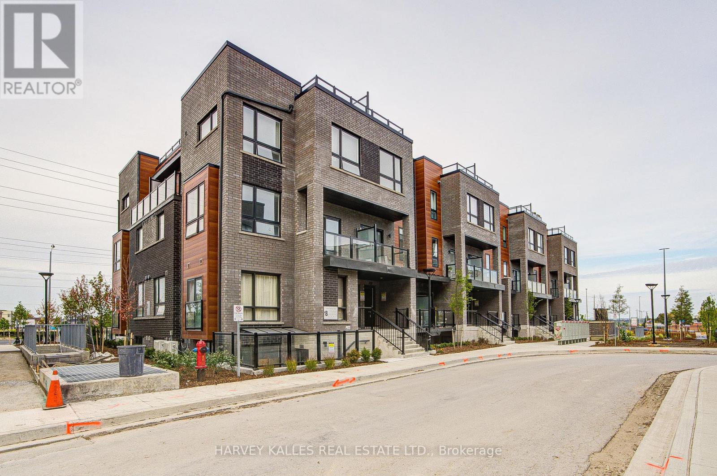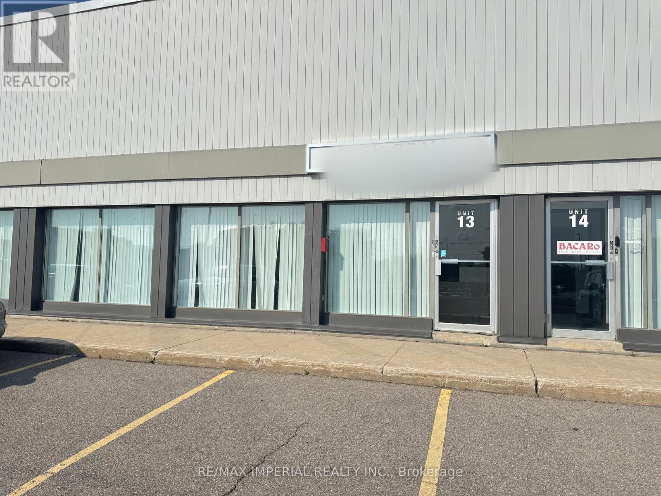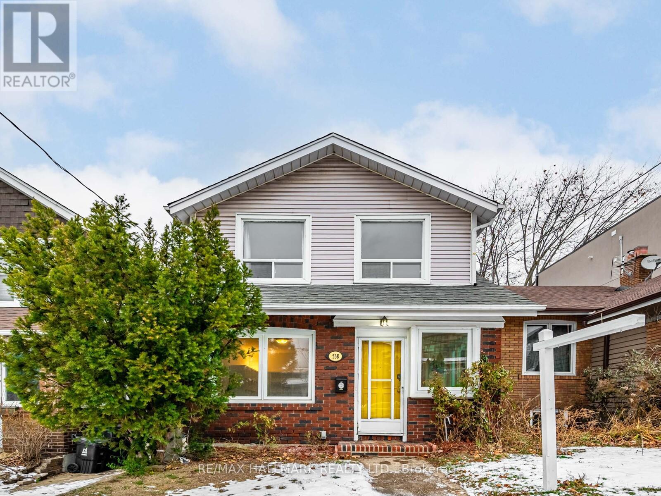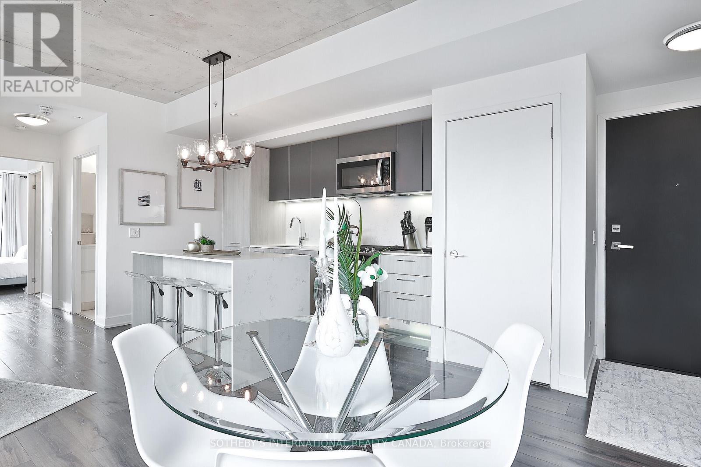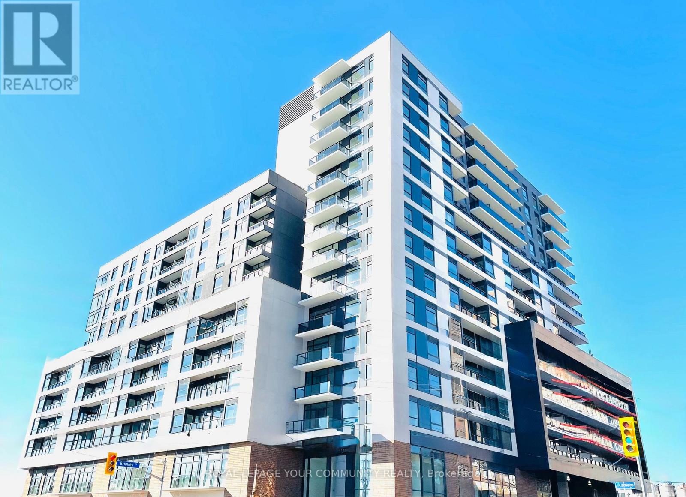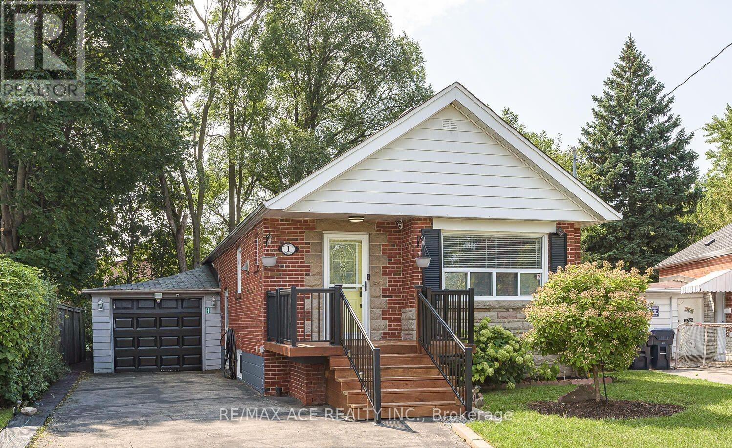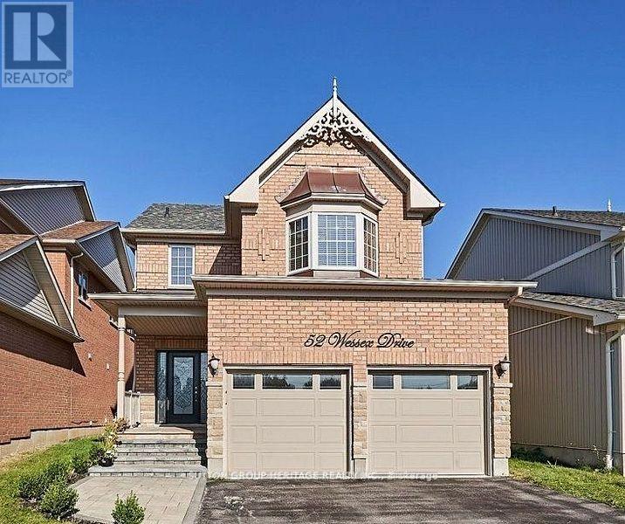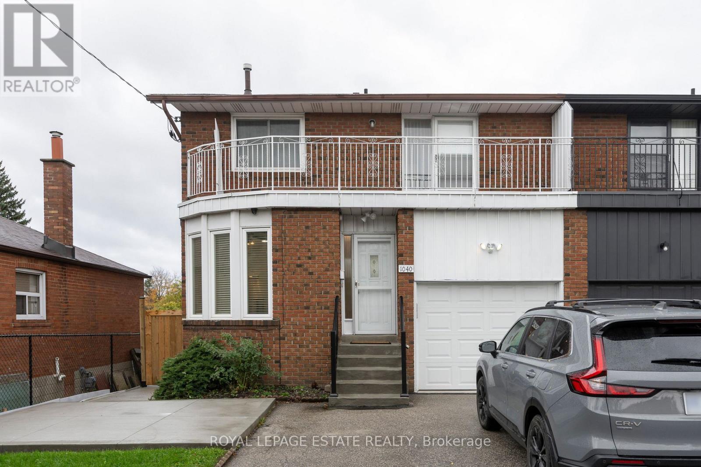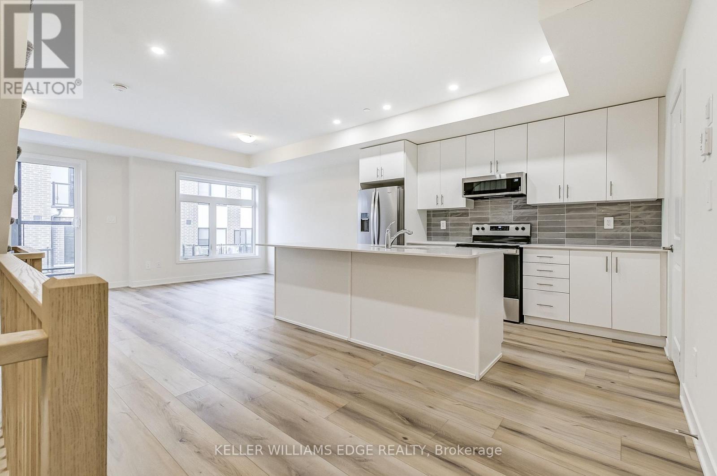53 Mathewson Street
Vaughan, Ontario
Welcome to your new home in the highly sought-after Gates of Maple l This immaculate 4-bedroom home radiates warmth and care from the moment you walk in. Step inside to find a bright, functional layout with an inviting living room, a spacious formal dining area perfect for gatherings, and a large eat-in kitchen featuring stainless steel appliances and a seamless walkout to a private, fully fenced backyard - an ideal space for family time or summer entertaining. A main floor laundry/mudroom with a separate side entrance adds everyday convenience. The finished basement includes a full kitchen, a cozy wood-burning fireplace, and plenty of open space that can be used as a recreation area, in-law suite, or entertainment room. Upstairs, you'll find four spacious and sun-filled bedrooms, including a comfortable primary with its own private ensuite for added convenience. Lovingly maintained by the same owners for over 40 years, this home combines warmth, space, and functionality - truly a gem that's move-in ready and waiting for its next family. (id:60365)
403 Tennant Circle
Vaughan, Ontario
Welcome to this 1 year old beautiful home located in the Vellore Village community just few minutes from Canada's Wonderland. This 2380 sq feet home features 5+1 bedrooms and 3.5 bathrooms. A large walkout Terrace on the main floor and a walk out personal balcony in the master bedroom at the upper level are some of the home's upgraded features to enjoy. This home boasts a bright Guest Suite with attached full bathroom and a separate entrance. The Main floor is a open concept design consisting of a Kitchen, Pantry closet, a separate large closet, Dinning room, 2pc Bathroom, an private office room which can be used as bedroom and a great room leading to a private large walkout Terrace nothing short of spectacular layout design. The Upper level offers 4 bedrooms and 2 full bathrooms and the ease of upper level laundry closet. The master bedroom offers a ensuite and a private walkout balcony for beautiful views and sunlight. This home has it all along with lots of other upgrades and features like Air exchanger, fireplace, and built in garage to make you want to call it home sweet home! (id:60365)
28 - 18 Lytham Green Circle
Newmarket, Ontario
Direct from the Builder, this townhome comes with a builder's Tarion full warranty. This is not an assignment. Welcome to smart living at Glenway Urban Towns, built by Andrin Homes. Extremely great value for a brand new, never lived in townhouse. No wasted space, attractive 2 bedroom, 2 bathroom Includes TWO parking spot and TWO lockers, Unit # 538,539,. Brick modern exterior facade, tons of natural light. Modern functional kitchen with open concept living, nine foot ceiling height, large windows, quality stainless steel energy efficient appliances included as well as washer/dryer. Energy Star Central air conditioning and heating. Granite kitchen countertops. Perfectly perched between Bathurst and Yonge off David Dr. Close to all amenities & walking distance to public transit bus terminal transport & GO train, Costco, retail plazas, restaurants & entertainment. Central Newmarket by Yonge & Davis Dr, beside the Newmarket bus terminal GO bus (great accessibility to Vaughan and TTC downtown subway) & the VIVA bus stations (direct to Newmarket/access to GO trains), a short drive to Newmarket GO train, Upper Canada Mall, Southlake Regional Heath Centre, public community centres, Lake Simcoe, Golf clubs, right beside a conservation trail/park. Private community park, dog park, visitor parking, dog wash station and car wash stall. Cottage country is almost at your doorstep, offering great recreation from sailing, swimming and boating to hiking, cross-country skiing. The condo is now registered. (id:60365)
538 Strathmore Boulevard
Toronto, Ontario
Investment Opportunity in a Great Community! This detached home offers outstanding potential for the right buyer. Being sold "As Is, Where Is," it presents an excellent opportunity for builders, renovators, or investors to create their next project in one of the city's most desirable, community-oriented neighborhood. The spacious 3-bedroom property sits on a 25 x 122 ft. lot with a large backyard-perfect for outdoor activities or gardening. With its solid structure, prime location, and charming street appeal, this home is ideal for anyone looking to build equity in a welcoming area that truly feels like home. Unmatched convenience, only steps away from Woodbine subway, the Beaches, and the lively Danforth. It's very bikeable with an impressive Walk Score of 91%! Don't miss this chance to invest in a property full of potential! (id:60365)
503 - 665 Kingston Road
Toronto, Ontario
Welcome to this Upper Beaches gem, "The Southwood" by Streetcar Developments. Light filled, corner suite! Beautiful 2 bedroom, 2 bathroom luxury suite. Open concept living space including balcony with gas line for BBQ. Live in one of Toronto's best neighbourhoods. Quick access to the TTC, GO Train, restaurants, grocery store & Toronto's luxurious Beaches, parks, schools. Live on-top of The Big Carrot with underground parking spot & locker included. Low monthly fees, rarely offered. This condo awaits your pride of ownership! (id:60365)
1204 - 1350 Ellesmere Road
Toronto, Ontario
Welcome to Elle Condominiums by iKore Developments, brand-new building located in the heart of Scarborough. This elegant 2+1 bedroom, 2-bathroom corner unit offers the perfect blend of comfort, style, and functionality. Surrounded by floor to ceiling windows, the sun-filled living room features a spacious living and dining area with hardwood floors and a functional kitchen, ideal for relaxing or entertaining. Generously sized bedrooms and two full bathrooms. Steps to shops, restaurants, parks, and transit including TTC and subway station. This is an ideal home for families seeking the best of Toronto education and community living. **One parking space is included in the monthly rent**. (id:60365)
Main - 1 Fairbourne Crescent
Toronto, Ontario
Solid 2-bedroom raised brick bungalow. Hardwood floors throughout the main floor, large windows bring in lots of natural light, and the living and dining areas feel warm and welcoming. Renovated main bathroom with a modern 6-jet shower. Updated kitchen features quartz countertops, a stylish glass backsplash, and stainless steel fridge and stove. Walk out from the dining room to a large sundeck that overlooks a spacious, treed, pie-shaped backyard perfect for relaxing or entertaining, while also providing privacy. Located in a cul-de-sac, this family friendly neighborhood has no traffic and is just minutes from Warden Station, the Eglinton LRT, top-rated schools, shopping plazas, parks, and community centres 2 Parking spots included. Separate laundry and a separate mailbox will be installed (id:60365)
52 Wessex Drive
Whitby, Ontario
Prime Brooklin Location.....Welcome to 52 Wessex Drive, a spacious 4+1 bedroom family home offering exceptional value, endless possibilities, and an unbeatable location in one of Brooklin's most sought-after neighbourhoods. Just minutes from top-rated schools, beautiful parks, charming local shops, great dining, and Highway 407, this home is perfect for families and commuters alike.From the moment you walk in, you're greeted by an inviting layout featuring a combined living and dining room-an ideal space for both everyday living and special gatherings. The gourmet kitchen includes an eat-in area, a breakfast bar, and a walkout to a private backyard, making it perfect for casual meals or outdoor entertaining. The open-concept family room, complete with a cozy fireplace, offers the perfect spot to unwind and enjoy time with loved ones .Upstairs, the spacious primary suite provides comfort and convenience with a four-piece ensuite and a walk-in closet. Hardwood floors extend throughout both the main and second levels, bringing warmth, continuity, and timeless appeal.The finished basement adds incredible versatility with its second kitchen, open living area, separate bedroom, and a three-piece bathroom-making it an ideal space for extended family, guests, or even potential rental income.Don't miss this opportunity to own this home in an great Brooklin neighbourhood, offering the space, flexibility, and potential to grow, customize, and truly make it your own. (id:60365)
1040 Victoria Park Avenue
Toronto, Ontario
The search for the perfect family home starts and stops here! This spacious, updated 2-Storey home is large and versatile offering 3 bedrooms and an abundance of living space across two levels. The main floor features an enormous living room, separate dining area, 2pc bath and a bright, functional kitchen ideal for family living and entertaining. Upstairs, you'll find three generously sized bedrooms with large walk-in closet space and 2 bathrooms. You have to see this huge primary suite to believe it; including a built-in vanity/makeup table and an extra large walk-in closet 2 large windows and lots of natural light. Generous green spaces and the perfect shared backyard for playing, entertaining and relaxing. A fantastic opportunity to live in a truly spacious, move-in ready home that has room for everyone to suit all of your needs! Includes one parking space & wireless high speed internet. No pets. (id:60365)
911 - 100 Prudential Drive
Toronto, Ontario
Spacious And Freshly Renovated, This Bright South-facing 2+1 Bedroom Suite Offers The Perfect Balance Of Comfort And Convenience. Featuring New Flooring And Fresh Paint Throughout, The Home Boasts A Large Den That Can Serve As A Third Bedroom, Two Bathrooms Including A Primary Ensuite With Walk-in Closet And Walk-out To Balcony, And A Family-sized Eat-in Kitchen. The Expansive Living And Dining Area Also Opens To A Balcony, Creating An Airy And Inviting Space For Everyday Living And Entertaining. Complete With Parking. This Move-in Ready Unit Is Just Steps To The Ttc, Go Train, Hospitals, Schools And More! (fridge to be installed prior to move-in) (id:60365)
202 - 755 Omega Drive
Pickering, Ontario
Welcome to modern living in the heart of Pickering at a price you can afford! This brand-new, contemporary townhome offers over 1,100 square feet of thoughtfully designed living space, complete with soaring 9-foot ceilings on the main floor, creating a bright and open ambiance. The upgraded kitchen is a culinary masterpiece, featuring sleek quartz countertops, premium stainless steel appliances, and a stunning island perfect for gatherings. A separate pantry space enhances the kitchen's functionality, providing ample storage to meet all your needs. The open-concept layout seamlessly connects the kitchen, dining, and living areas, making it perfect for entertaining or relaxing with loved ones. The upper floor boasts two generously sized bedrooms, including a luxurious primary suite with its own private ensuite bathroom for ultimate comfort and convenience. A second full bathroom on this floor accommodates family or guests, while a powder room on the main floor adds an extra layer of functionality. Step outside and enjoy two private balconies-one on each floor-ideal for morning coffee or evening relaxation. This home also includes a secure underground parking space. Located just steps from urban amenities, public transit and one minute from the 401, this townhome offers a perfect balance of modern convenience and prime accessibility. Don't miss your chance to make this stunning property your new home! (id:60365)

