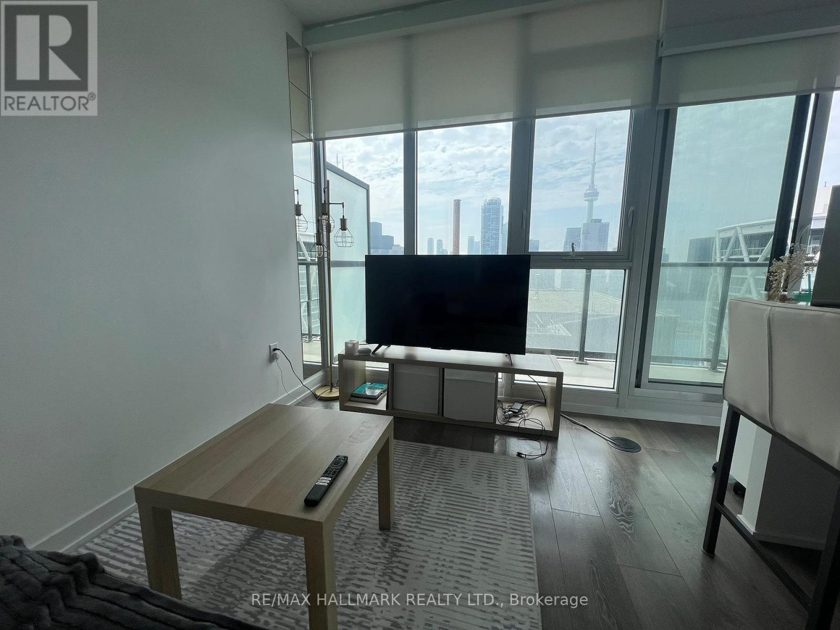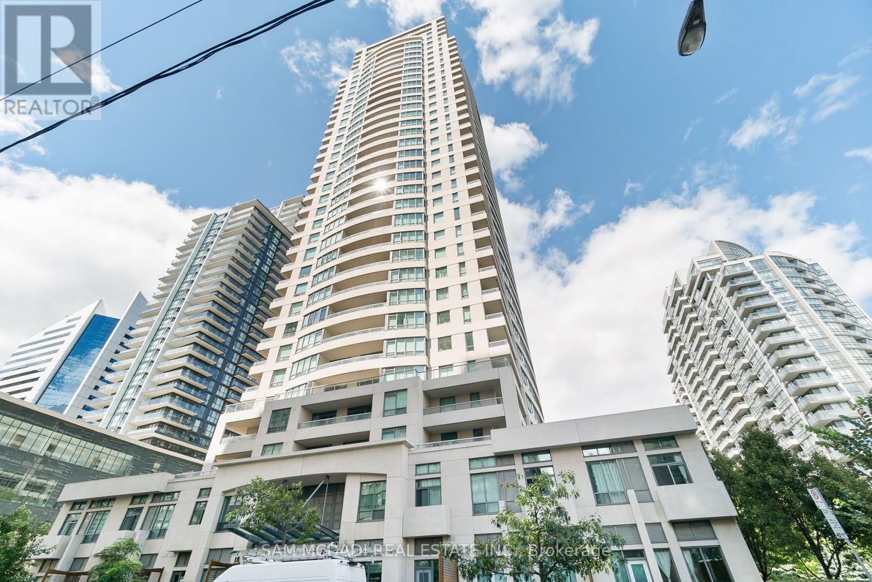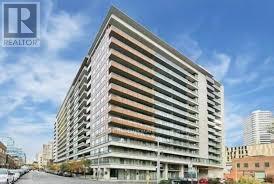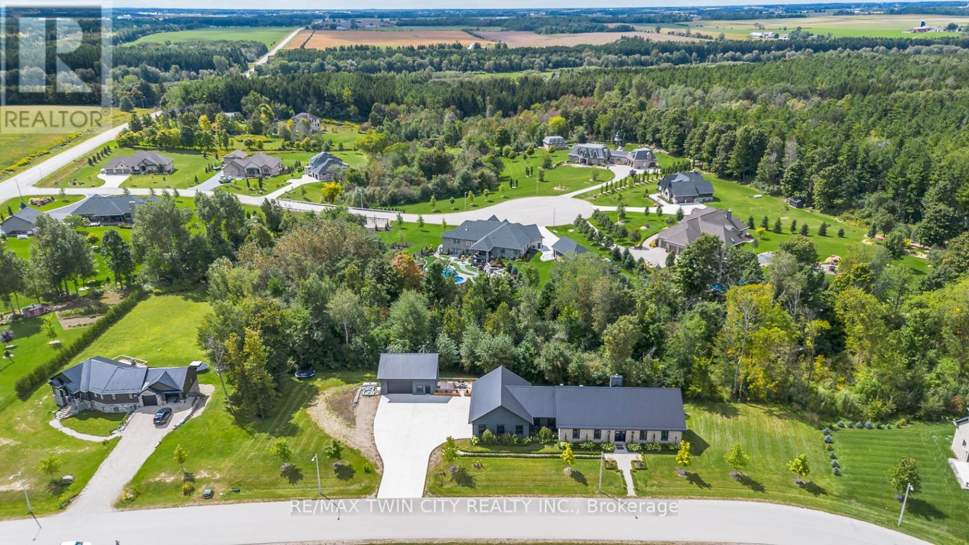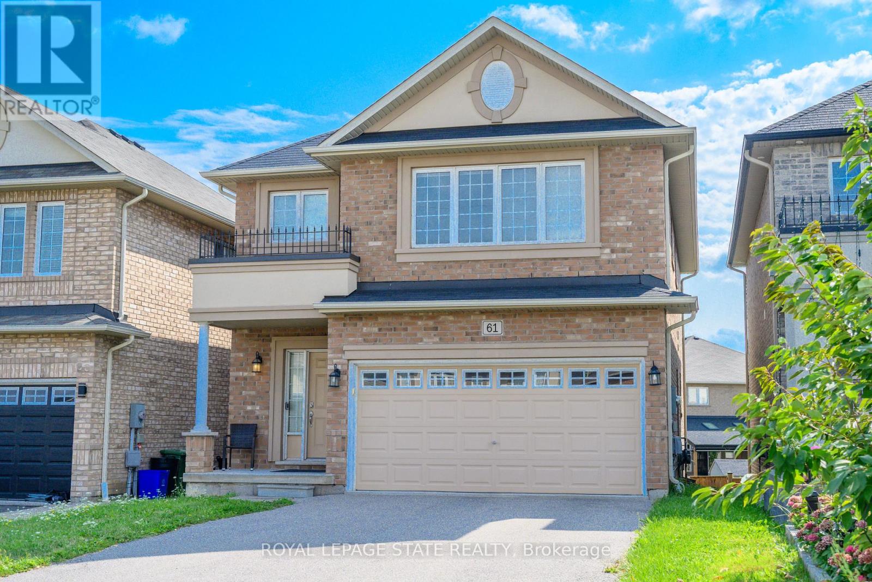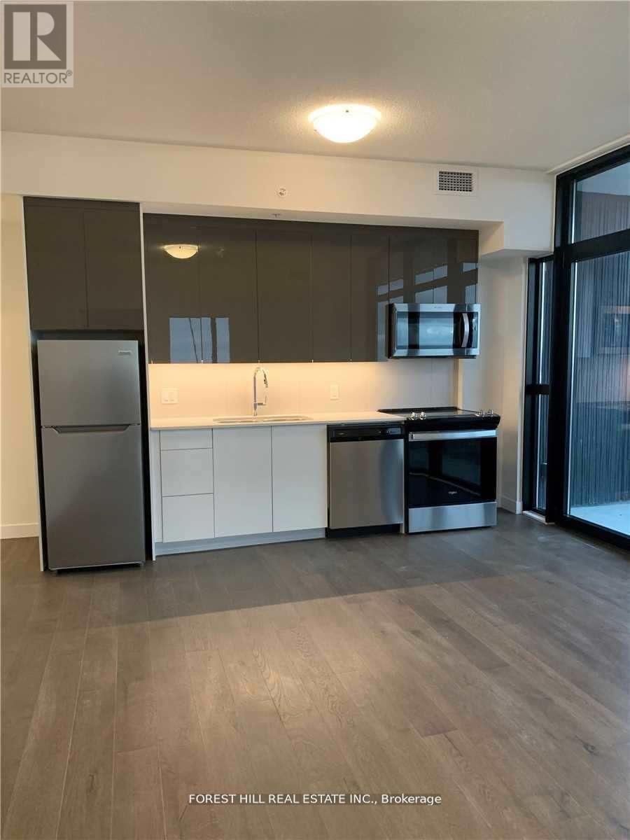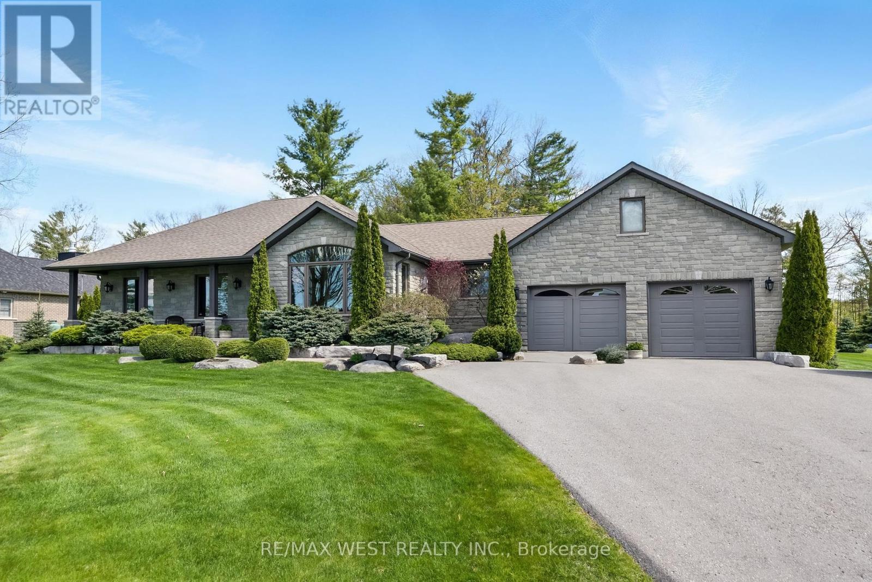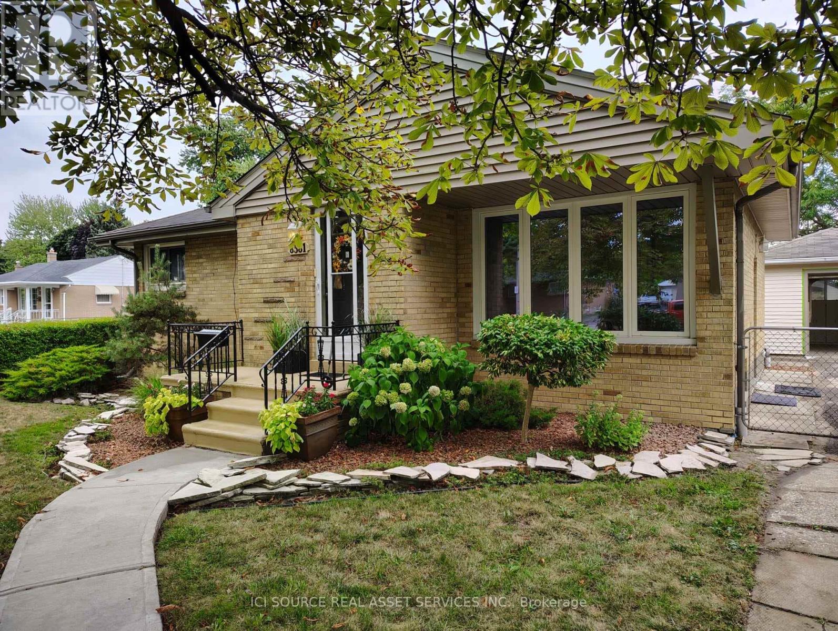3705 - 426 University Avenue
Toronto, Ontario
Fully Furnished One Bedroom Unit With Unobstructed South Facing Views Perfect For Great Sunrises & Sunsets overlooking Downtown Toronto and City Hall. Enjoy Those Amazing Views From The Large Balcony Or The 9Ft Floor To Ceiling Windows. Featuring Additional Built-In Storage In Bedroom, Closets In Hallway & Bathroom. Superb Location: Steps To Subway, Streetcar, Financial/Entertainment District, Hospitals, U of T, OCAD, TMU, AGO, Chinatown, Kensington & Eaton Centre. Convenient For Restaurants & Necessities. (id:60365)
802 - 18 Spring Garden Avenue
Toronto, Ontario
Beautiful 2 Bedrooms, 2 Bathrooms Unit In A Luxury Condo, With All Utilities Included. Large North/West Facing Balcony. Wood Floor Throughout. Steps Away From Ttc/Subway/Yonge St Sores. Luxurious Facilities Including :Indoor Pool, Whirlpool, Exercise Room, Sauna, Party Room, Billiards, Library, Home Theater, Guest Suites And 24 Hrs Security. (id:60365)
622 - 111 Elizabeth Street
Toronto, Ontario
Experience modern urban living in this renovated complex, perfectly laid out 1 bedroom with large living dining areas, ensuite laundry and a large balcony, steps from the Eaton Centre and subway stations, Longo grocery store, at the base of the building, unparalled conveniences, state of the art amenities, rooftop lounge with B.B.Q. facilities, party room, two gyms, indoor pool, hot tub, sauna, free visitors parking, guest suites, well managed building with high percentage of owner-occupied units, includes parking and locker. (id:60365)
612 James Street
Norfolk, Ontario
Completely renovated and better than new! Not ready to buy? Welcome home to 612 James Street, an adorable 1 1/2 story home located in the charming town of Delhi, located in Norfolk County. Offering 3 bedrooms + office, 3 full bathrooms and high end finishes throughout the home. The open concept kitchen and great room are perfect for entertaining, with a gorgeous modern kitchen with all the bells and whistles, including stainless steel appliances, quartz countertops and ample storage. The "eat-in feel" allows for easy meals while entertaining your family and friends in the large, spacious living area with fireplace. The main floor bedroom offers its own deck off of the front of the home, and has wall to wall windows for natural light. This space can also be used as a great play room, office or den. Upstairs you will find two nice sized bedrooms with a full bathroom that's been completely renovated in between. The basement offers more space to spread out and enjoy with a large recreation room with pot lights, full bathroom, laundry and office/den. With all new plumbing, electrical and HVAC, there is nothing left to do but move in and enjoy! (id:60365)
141 Ruth Anne Place
Mapleton, Ontario
Spectacular Custom-Built Bungalow with Walk-out Basement, Triple Car Garage & Detached 2-Storey Garage & Shop on Two Acresjust 3545 min from Waterloo! Nestled in an exclusive enclave of executive homes in Moorefield, this property offers a peaceful country setting with easy city access. Built like no other, it showcases structurally superior ICF (insulated concrete form) construction & a lifetime metal roofthe same quality extends to the det garage. Inside, the open-concept layout features exposed timber-frame details, soaring vaulted ceilings & 2 glass garage doors that open onto a 3-season porch.The kitchen, dining & living area impress w/ a stone f/p, concrete counters, oversized island & fantastic walk-in pantry w/ floor-to-ceiling storage. At its heart: an 8-burner Wolf gas stove, double ovens & upgraded range hoodover $40,000 in luxury appliances! Entertain year-round w/ the screened porch, complete w/ outdoor kitchen, brick hearth & fume hood for your bbq. The main floor also boasts a stunning primary suite w/ walk-in closet, spacious dressing rm & spa-inspired ensuite. A 2nd bedroom, currently an office, offers lovely treed views. A stylish mudrm, laundry rm & powder rm w/ live-edge barn door complete the main level. The fin w/o basement features heated floors, 2 bedrooms, 4-pc bath & expansive rec spacesperfect for family gatherings or games night. 2 more w/o garage doors lead to the backyard & patio. For hobbyists, the 3-car gar is wired for an EV, while the sep insulated 2 storey wrkshp w/ electrical & wood stove provides endless options for projects, vehicles or gym. The nearly 2-acre property incl a pool-sized lot, new tiered deck, firepit area, treehouse & almost an acre of forest w/ a creek running through it. Your own private retreat! (id:60365)
61 Irwin Avenue
Hamilton, Ontario
Welcome to this stunning open-concept home located in the prestigious and highly sought-after Meadowlands community! Situated on an extra deep lot with a rare walkout basement, this home offers the perfect blend of space, style, and convenience. Featuring 4 generously sized bedrooms and 2.5 bathrooms, including a spacious primary suite with a private ensuite, this home is designed for modern family living. The upgraded kitchen boasts granite countertops, extended cabinetry, stainless steel appliances, and a large pantry ideal for any home chef. Enjoy meals in the bright dinette or host dinners in the formal dining room. Upstairs, youll find the convenience of a laundry room, and the open-concept layout continues with a welcoming family room that flows effortlessly from the kitchen. Step outside to a fully fenced backyard via the walkout basement, offering potential for additional living space or an in-law suite. The double car garage with inside entry, paired with a double-wide driveway, provides parking for up to four vehicles. Located just minutes from the new Tiffany Hill school, parks, shopping, public transit, and major highways, this home is perfect for families seeking comfort, quality, and a top-tier location. (id:60365)
22 Albert Street
Norfolk, Ontario
The main floor features a large reception area and lobby, a variety of private and general offices, a board room and 4 washrooms. There is a front and rear entrance. Floors : Terrazzo, ceramic tile, carpet Walls: Painted gyproc Ceilings: Suspended ceiling tile Trim: Painted metal. The basement features two large open general office areas, a rear general office, lunch room with a kitchenette and mechanical rooms. Asphalt paved front and rear driveways. Asphalt paved front and rear parking lots. Exterior lighting, Landscaped yards, including mature trees (id:60365)
3314 - 60 Frederick Street
Kitchener, Ontario
Welcome To Dtk Condo's/ Brand New Luxury Building In Downtown Kitchener With Breathtaking Views Of Downtown Kitchener & Waterloo. Featuring 2 Beds & 2 Full Baths With Large Living Area. Bright Condo With Lots Of Natural Light. Huge Balcony. Smart Technology Package That Enables You To Control Front Door/Thermostat/Lighting With Your Mobile Device. Steps From Ion Rapid Transit System! Easy Commute To University Of Waterloo & Wilfred Laurier. (id:60365)
19 - 160 Densmore Road
Cobourg, Ontario
Attention first-time home buyers-you may be eligible for the new First-Time Home Buyers' 5% GST Rebate, making this the perfect time to step into homeownership! **Welcome to this stunning brand brand-new, never-lived-in townhome built by the award-winning Marshall Homes. This bright and spacious home is flooded with natural light thanks to large windows and an open concept design. Featuring 3 generous bedrooms, 3 bathrooms, in-suite laundry, a large great room, a huge terrace, and 4 parking spaces, this home is ideal for comfortable everyday living and easy entertaining. Enjoy the convenience of a 2-car garage and the peace of mind that comes with the Tarion New Home Warranty. Move-in ready in just 30 days, this is a rare opportunity to own a stylish, low-maintenance home in one of Cobourgs most desirable neighbourhoods. Located close to all of Cobourgs top amenities, shopping, dining, parks, schools, and the waterfront, this unit offers the perfect blend of urban convenience and community charm. Whether you're starting out, right-sizing, or investing, this turnkey property offers unbeatable value in a thriving, family-friendly area. Don't miss your chance to be the first to call this beautiful place home!** (id:60365)
79 Fire Route 70 Route
Trent Lakes, Ontario
Welcome To Lakeside Living At Its Finest In The Prestigious, Gated Community Of Oak Orchard Estates. Nestled Along The Tranquil Shoreline Of Buckhorn Lake With Direct Access To The Trent-Severn Waterway, This Custom-Built Bungalow Offers An Exceptional Waterfront Lifestyle With The Luxury Of A Private Harbour, Dock, And Sandy Beach - Ideal For Boating, Fishing, Or Simply Unwinding By The Water. Step Inside To An Impressive Open-Concept Layout Featuring 9-Foot Ceilings, Hardwood Floors And A Thoughtfully Designed Interior That Seamlessly Blends Comfort And Elegance. The Gourmet Kitchen Showcases Rich Wood Cabinetry, Stainless Steel Appliances, A Large Centre Island, And Granite Countertops, Perfect For Entertaining Or Quiet Family Meals. The Spacious Living Room Invites You To Relax By The Cozy Stone Fireplace, With A Grand Picture Window Framing Beautiful Lake Views. A Bright, Window-Lined Family Room Offers Walkout Access To A Backyard Patio, The Ideal Setting For Entertaining Guests Or Enjoying Peaceful Evenings Under The Stars. With Three Well-Appointed Bedrooms, This Home Is Designed For Restful Retreat - The Primary Bedroom With Its Spa-Like Ensuite Bathroom Featuring A Jetted Soaker Tub And A Beautiful Glass Shower, Or Wake Up To Beautiful Lake Views In Two Of The Bedrooms, Where The Natural Light Pours In. The Unfinished Basement Offers Ample Storage And A Rough-In For A Bathroom, Ready For Your Custom Finishing Touches. Step Outside To Your Private Backyard Oasis Featuring A Charming Wooded Area, Perfect For Quiet Reflection Or Morning Coffee Surrounded By Nature. Located Just A Short Drive To Peterborough With All Major Amenities Close By, This Is Your Chance To Own A One-Of-A-Kind Property In One Of The Areas Most Desirable Waterfront Communities. (id:60365)
84 Riverstone Way
Belleville, Ontario
Welcome to 84 Riverstone Way; double car detached home that's only 3 years old!3 bedrooms & 2.5 bathrooms with the master bedroom including a 3-piece ensuite & walk-in closet. You're in a quiet, friendly great neighborhood with school bus pick-up and close to many amenities. You have visitor parking in front of the house and open greenery with no obstruction to your view, enjoyed from your balcony! (id:60365)
8581 Jerome Street
Windsor, Ontario
Must See Custom Ranch in Desirable Riverside Area! So much to come and see in this updated Custom Ranch! Newer Family Room with Gas Fireplace, Vaulted Ceiling and Heated floor. Newer Kitchen with Custom Cabinetry. Amazing Full Bath with Marble Wainscoting, Heated Floor and Skylight! Hardwood and Tile Floors throughout. Large Master Bedroom. LOTS of Closet Space! Fully finished Basement with Large Family Room area with Bar and Gas Fireplace, FULL Bath, 2 possible Bedroom/Bonus Room areas, Laundry Room and a Walk In Closet! Corner Lot with Large Backyard with wrap-around Patio Pavers, Gas Barbecue Grill, Storage Shed, Privacy Fence and several ornamental Trees. One and a Half Car Garage with Primed Drywall, Storage Loft and custom lighting. Could be your Perfect Man Cave or Party Area! Very close to Riverside High School too! *For Additional Property Details Click The Brochure Icon Below* (id:60365)

