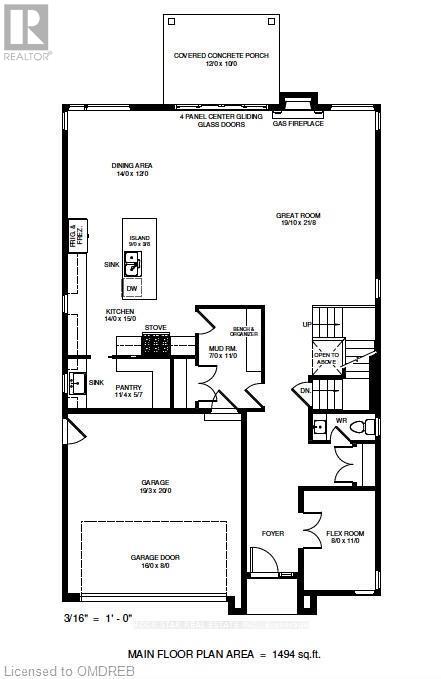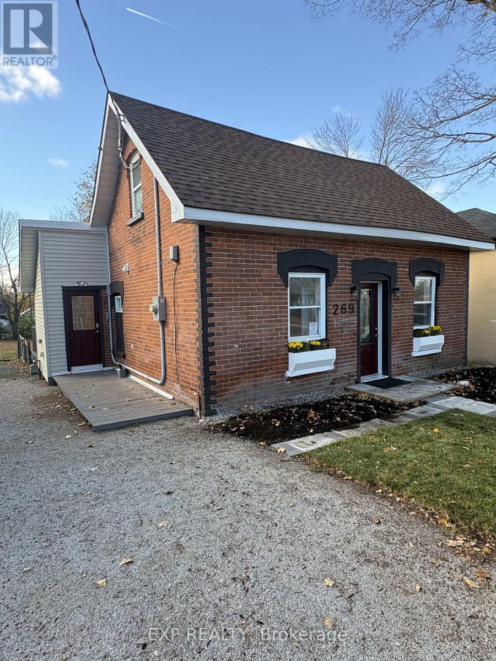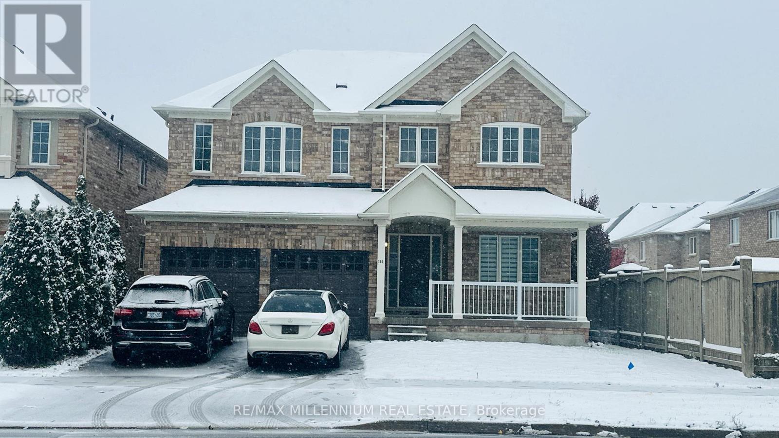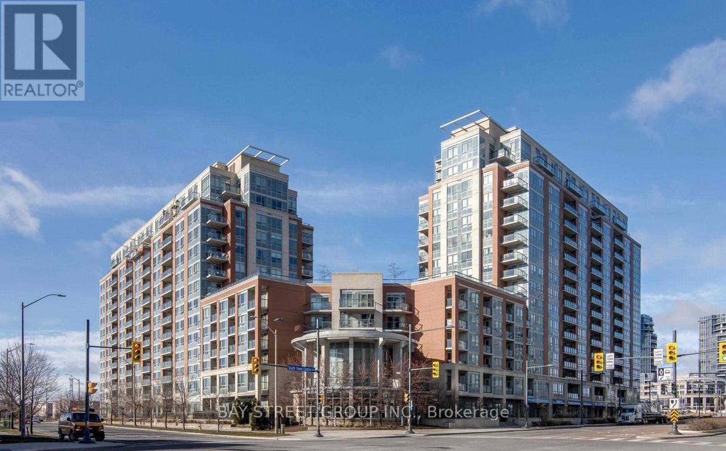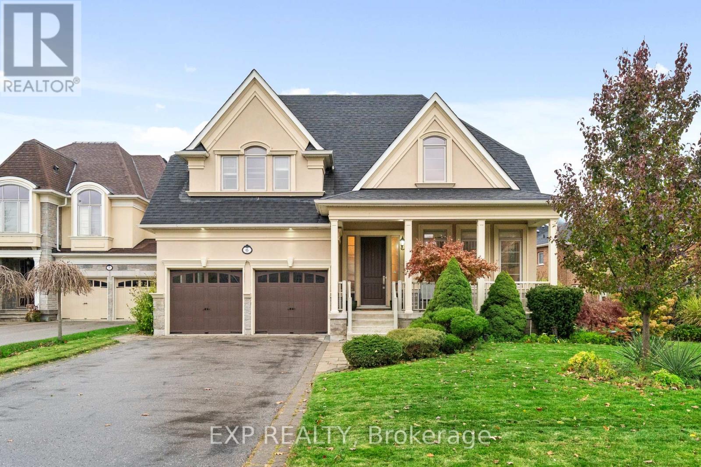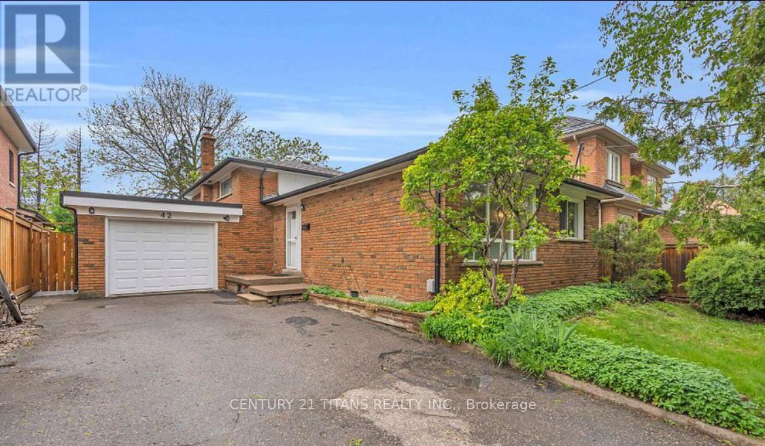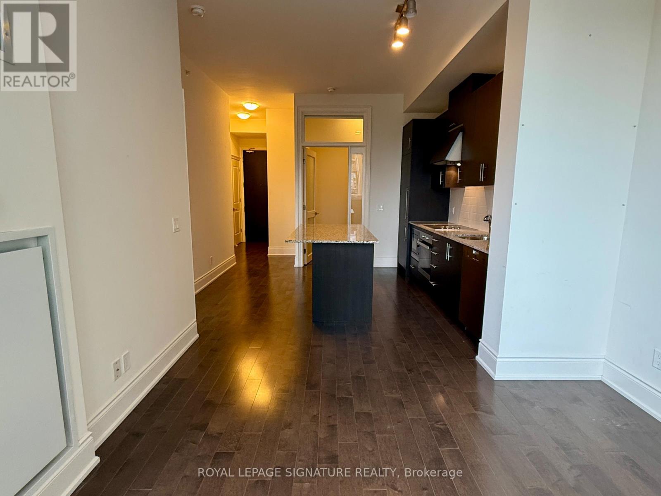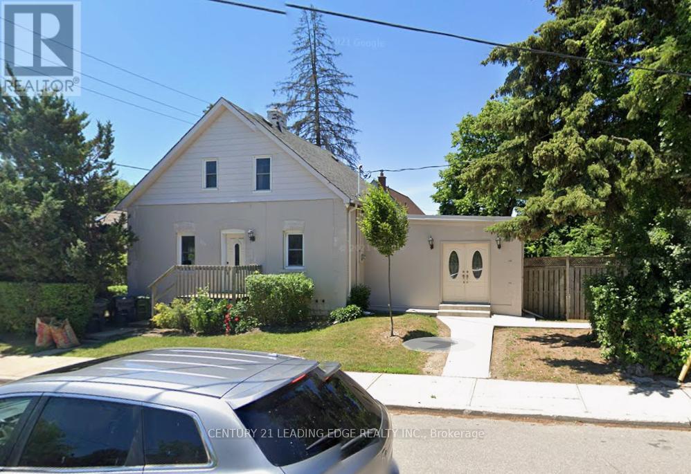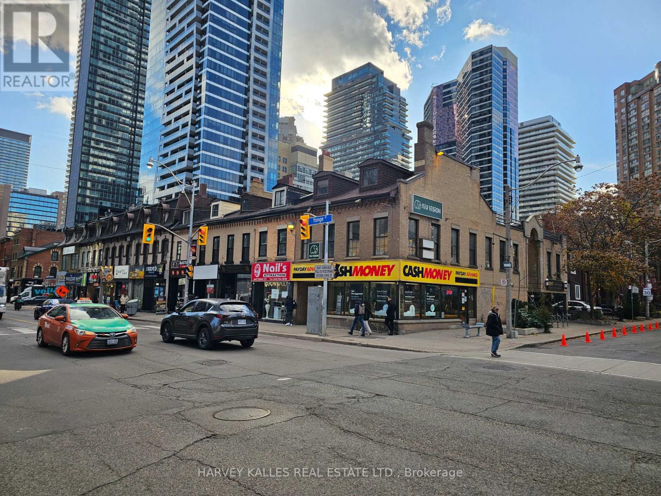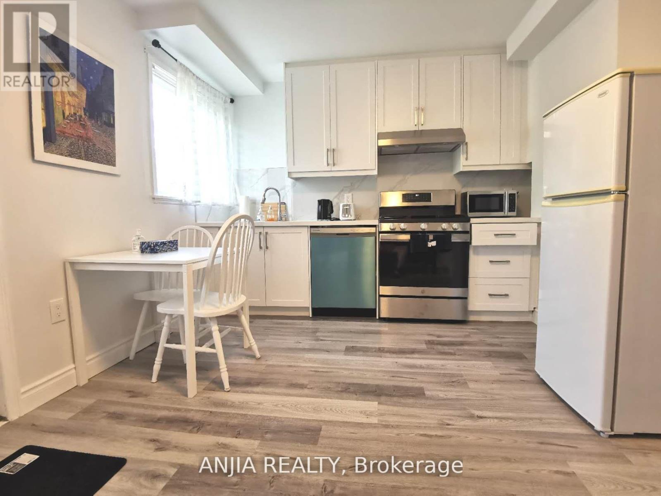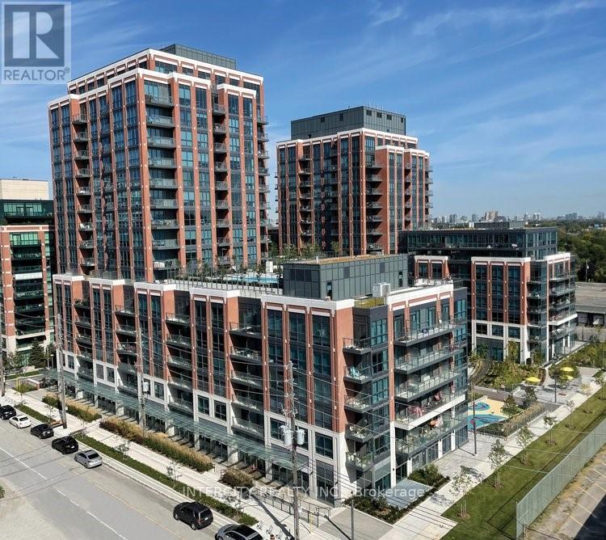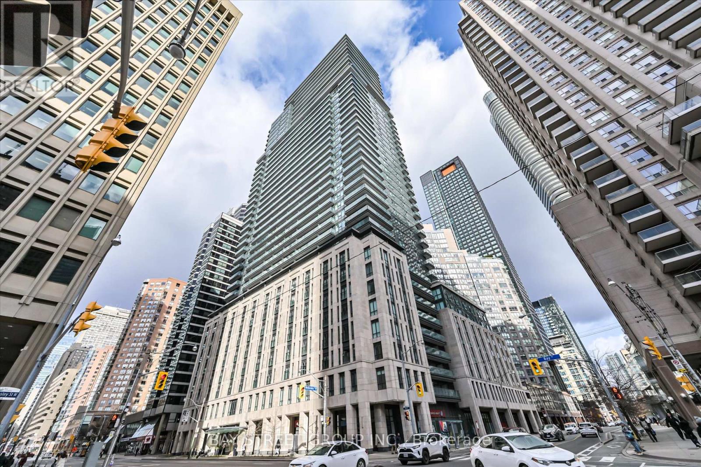Lot 3 Newman Place
Halton Hills, Ontario
Custom Built Dream Home on picture-perfect Cul-De-Sac, fronting Newman Place in Georgetown. Professionally designed floor plans range from 3200 - 3800 sqft with emphasis on efficiency, privacy, and the modern family. The deep lot allows for ample entertainment and sanctuary space in your private yard. Parents will appreciate the quiet street while kids play street hockey & hopscotch. Closings and possession in 15-18 months with full Tarion warranty. Quality built and HST included in the price! Appointments with the builder are available to design your custom floor plan. (id:60365)
269 Moffat Street
Orillia, Ontario
Driveway snow removal will be provided by the landlord for the 2025/2026 winter season.This updated 3-bedroom home in central Orillia offers more interior space than its modest exterior suggests. Step inside 269 Moffat Street to find a bright, open layout with a spacious feel throughout. At the heart of the home is the open-concept kitchen and dining area, featuring natural light, stainless-steel appliances, granite countertops, new laminate flooring, and updated lighting. A versatile layout supports both everyday living and casual entertaining. From the dining area, access a private deck that overlooks a mature, and privately fenced (deep lot) backyard. Tenants will have exclusive use of half the yard, suitable for outdoor activities such as relaxing, cooking, or personal enjoyment. Additional features include three well-proportioned bedrooms, a 4-piece bathroom, parking for two vehicles, an outdoor storage shed, additional storage space at the back of the house and garden space in both the front and back yards. Located in a quiet neighbourhood with proximity to Orillia Soldiers' Memorial Hospital, Tudhope Park, Lakehead University, Highway 11, grocery stores, shops, dining, and waterfront trails. Utilities (gas, electricity, water) and internet/phone are additional. (id:60365)
365 Peter Rupert Avenue
Vaughan, Ontario
Beautiful 4-bedroom detached home available for lease in the heart of Patterson! Conveniently located near both GO Train stations, public transit, major highways, shopping, and top-rated French and Catholic schools. This stunning home features hardwood flooring throughout, elegant oak staircase with iron pickets, a spacious open-concept kitchen with granite countertops and breakfast bar, and a cozy family room with a gas fireplace. The upper level offers generously sized bedrooms and three full bathrooms. Enjoy outdoor living on the deck overlooking a large backyard perfect for relaxing or entertaining. Move-in ready and exceptionally maintained! (id:60365)
1111 - 60 South Town Centre Boulevard
Markham, Ontario
Well Kept 1+1 Condo In The Heart Of Unionville, Bright And Spacious With Fantastic Layout. Laminate And Ceramic Flooring Throughout. Large Kitchen W/ Lots Of Storage, Counter Space & Granite Counters. Large And Open Living & Dining Area, East Facing With Lots Of Natural Light. Separate Room For Den, Can Be Used As Small Bdrm. Low Maint Fee With Great Facilities, Mins To Viva, Unionville High School,First Markham Place,Shops, Go Stn, Hwy 407 & 404Well Kept 1+1 Condo In The Heart Of Unionville, Bright And Spacious With Fantastic Layout. Laminate And Ceramic Flooring Throughout. Large Kitchen W/ Lots Of Storage, Counter Space & Granite Counters. Large And Open Living & Dining Area, East Facing With Lots Of Natural Light. Separate Room For Den, Can Be Used As Small Bdrm. Low Maint Fee With Great Facilities, Mins To Viva, Unionville High School,First Markham Place,Shops, Go Stn, Hwy 407 & 404 (id:60365)
6 Mcmahon Court
Richmond Hill, Ontario
Welcome to 6 McMahon Court, a beautifully designed detached home in Oak Ridges, Richmond Hill, backing onto a private ravine. This elegant residence offers a rare main-floor primary bedroom, a finished walk-out basement, and a functional 4+2 bedroom layout perfect for families, multi-generational living, or investors. A welcoming cathedral-ceiling foyer with ceramic floors leads into a bright open-concept main level. The spacious living room features soaring ceilings and front-yard views, while the formal dining room with coffered ceiling provides an inviting space to entertain. The cozy family room with cathedral ceiling anchors the home. The kitchen boasts stainless steel appliances, a centre island, and ceramic flooring, flowing into a sun-filled breakfast area with walk-out to the ravine yard, ideal for peaceful morning coffee. The main-floor primary bedroom features a walk-in closet and 5-piece ensuite, offering convenience and privacy.Upstairs you'll find three generous bedrooms, all with large windows and closets, plus a versatile open sitting area - perfect for a lounge, study, or home office - along with a 4-piece bath. The bright walk-out basement offers excellent potential, featuring a spacious open-concept living area, kitchen with island, 2 large bedrooms, and a full bath. This level enjoys large windows and direct yard access, making it ideal for extended family or rental use. Additional features include double car garage, hardwood floors on main/second, cathedral ceilings, and abundant natural light. Located on a quiet court close to trails, ponds, parks, top schools, shopping, dining, community centres, GO Transit, and Hwy 404. A rare ravine-lot opportunity offering space, flexibility, and natural beauty - don't miss it! (id:60365)
42 Scarboro Avenue
Toronto, Ontario
Welcome to Highland Creek, this large 3-bedroom main floor apartment with separate entrance is now available near Morningside & Ellesmere. This property is situated in an Excellent location, Walk to University of Toronto at Scarborough and Centennial College. Just 1 minutes from Hwy 401. Close to all other amenities. **Ideal for students or small family** Possible To Rent Room By Room. Tenants pay all utilities, No smoking & pets. All Offers With Rental Application, Employment Letter, Reference Letter, Credit Check Report, First & Last Month Deposit To Be Certify, 10 Post Dated Cheque. (id:60365)
818 - 23 Glebe Road W
Toronto, Ontario
Welcome to Allure Condos. This 2 bedroom, 2 bath suite is located in the prime Yonge Street strip between Eglinton and Davisville. This south facing home features 10' Ceilings. The well appointed building offers a 24 hour concierge, well equipped gym, party room, lounge & roof terrace with barbecues. Just steps to restaurants, shops, parks and transit. Includes underground parking and storage locker. (id:60365)
398 Lawrence Avenue W
Toronto, Ontario
What an incredible opportunity. Move in and enjoy this lovely home or build your dream home. This property is in the heart of Bedford Park. Transit is right at your door. The school district is top notch. Don't miss your chance to get into this neighbourhood. (id:60365)
Main - 644 Yonge Street
Toronto, Ontario
Corner wrap around exposure at lighted intersection,south of Bloor. Surrounded by Hi Rise Condos and Office towers . Unique security features in place . Suits retail , restaurants , cafe , specialty foods , fashion ,health and beauty , medical,dental , professional offices , tourist and services uses (id:60365)
Unit 1 - 256 Homewood Avenue
Toronto, Ontario
1st Floor, not basement, monthly Short Term Rent Available,$2100 all-inclusive(utilities,wifi,furnitures), or $1850 with 20% utilities fee. New Renovation From Floor To Top in 2 years,$$$ Upgrade. Brand New Modern Kitchen With Build-In New Appliance,Gas Stove,1 Big Bedroom Brand New Bathroom, full Brand New Furniture, and Fresh Paint! , Walk Out To The Backyard. Excellent Opportunity in Yonge & Seels Desirable Location, The Hear Of North York. Steps To Bus Stop,. 5 Mins Walk To School, 5 Mins Drive To Finch Subway Station. Ttc 12 Mins Direct To Sheppard Subway Station. 10 mins drive to York University,.Newcomers and students are welcome. maximum 2 adults. (id:60365)
608 - 31 Tippett Road
Toronto, Ontario
Welcome to Southside Condos - where style, convenience, and comfort meet! Ideally located just minutes from Yorkdale Mall, York University, and only steps from Wilson TTC Station, this bright and spacious 1 Bedroom + Den suite offers the perfect blend of modern living and urban accessibility. Enjoy an abundance of natural light streaming through floor-to-ceiling windows, leading out to a private, unobstructed balcony - perfect for your morning coffee or evening unwind. The thoughtfully designed layout features a large primary bedroom, a den spacious enough to function as a second bedroom or home office, and two full bathrooms for ultimate convenience. The sleek, open-concept kitchen is equipped with stainless steel appliances, a large island, and plenty of space to entertain or dine in style. This unit also includes one exclusive parking spot conveniently located near the elevators. Indulge in resort-inspired amenities, including a state-of-the-art gym, yoga studio, rooftop pool and patio, party room, guest suites, pet spa, kids' playroom, and WiFi lounge. Your modern urban lifestyle begins here - welcome home to Southside Condos. (id:60365)
805 - 955 Bay Street
Toronto, Ontario
Welcome to the luxury condo by Lanterra Development, Core location at Bay & Wellesley, Bright @Bedrooms With Juliet Balcony, steps away from U of T,TTC, subway, TMU, prestigious Yorkville,hospital row, YMCA, parks, shopping, restaurants, cafes. Impressive 2 storey lobby enhanced bygrand staircases leading to the 2nd floor lounges and work area. Spacious unit in immaculatecondition featuring soaring 9' smooth ceilings, bright south facing with view to gorgeous urbanpark, contemporary kitchen & built in appliances, functional layout, split bedroom design,engineered hardwood floorings throughout excepted where tiled in bathroom and laundry. One of akind amenities including large fitness centre, multi function party & meeting room, outdoorswimming pool, rooftop lounges, sauna, concierge and abundant of unground visitor parking. (id:60365)

