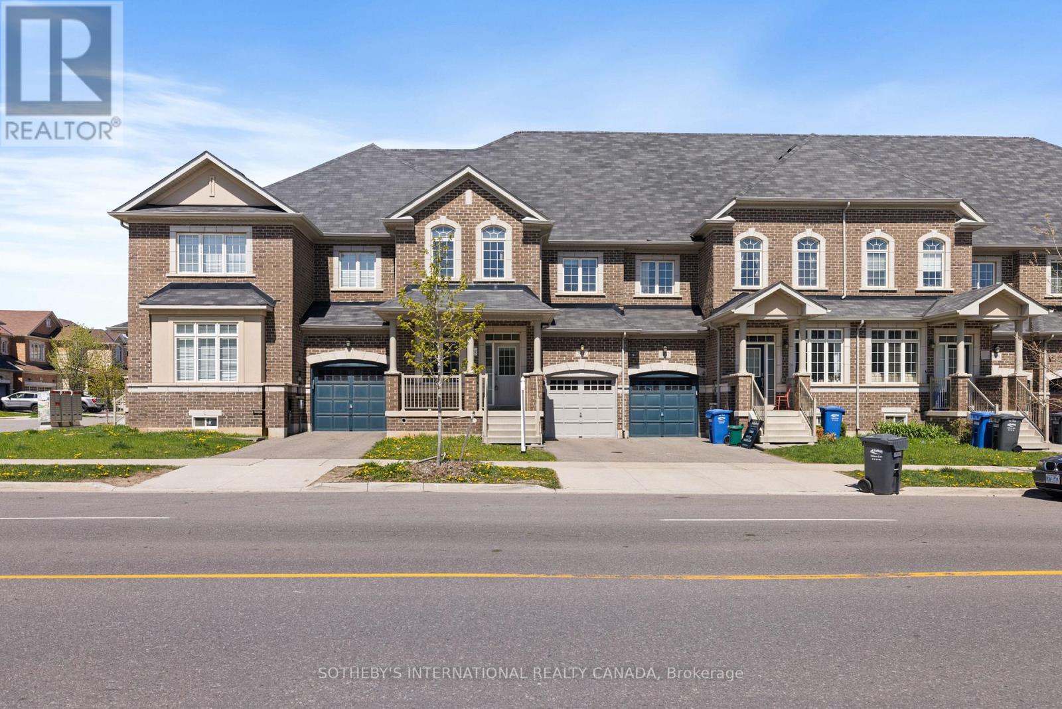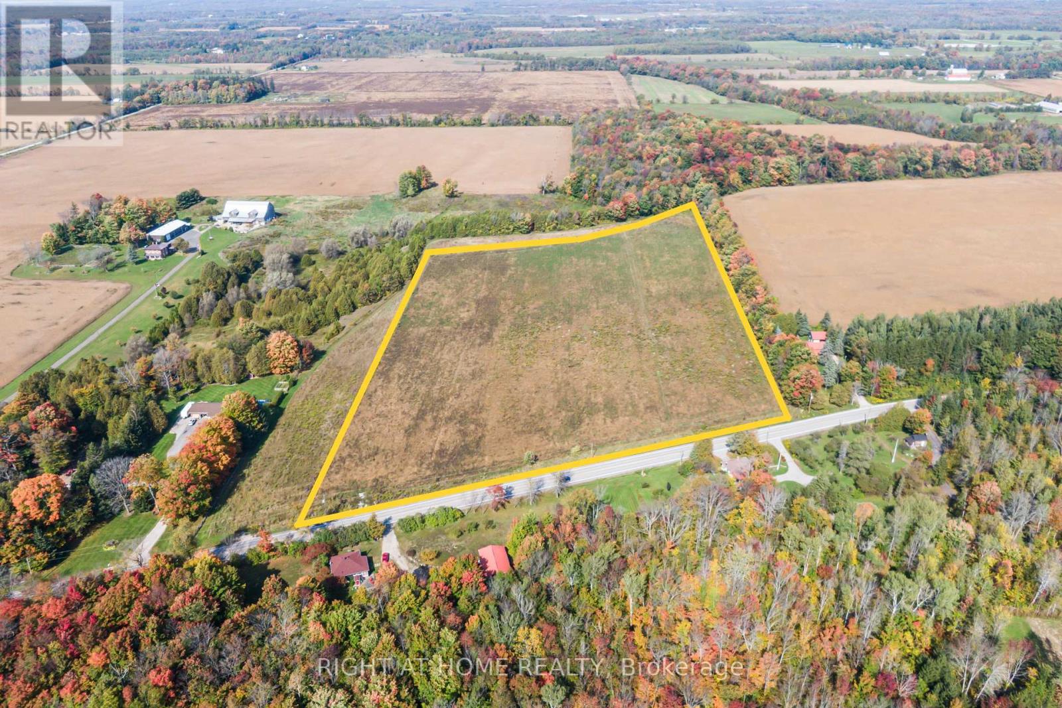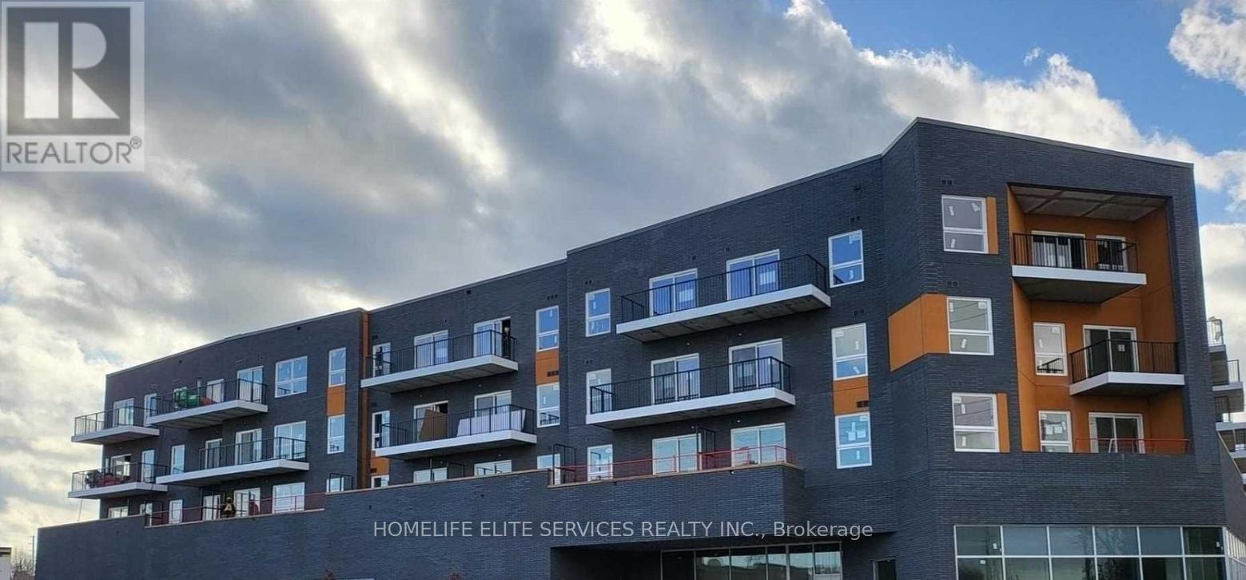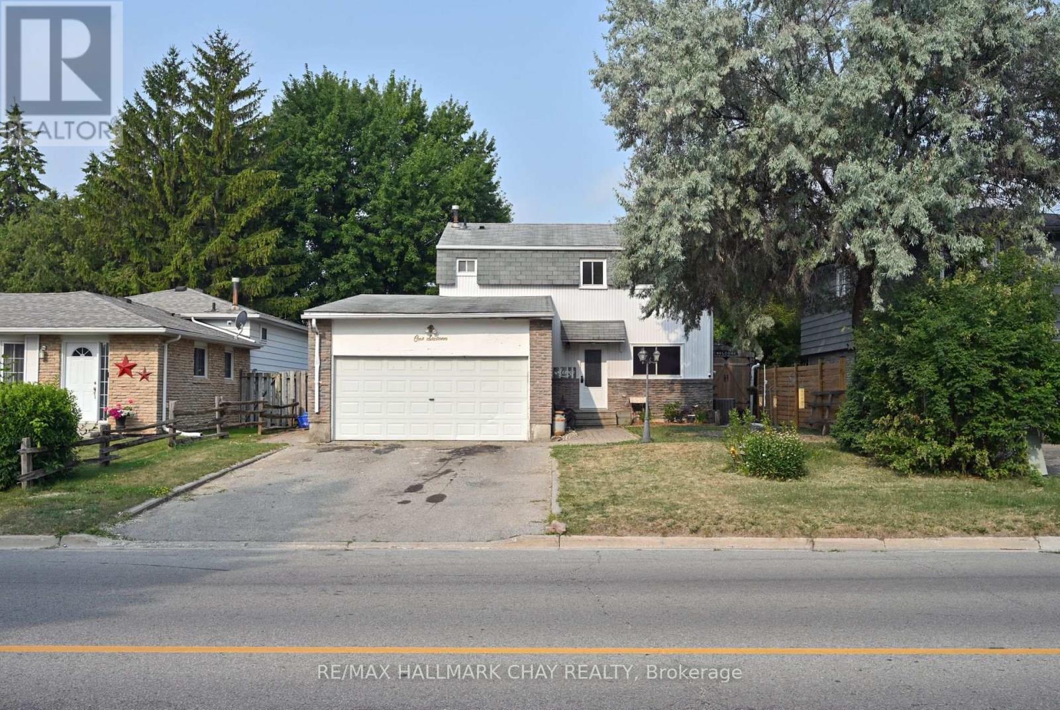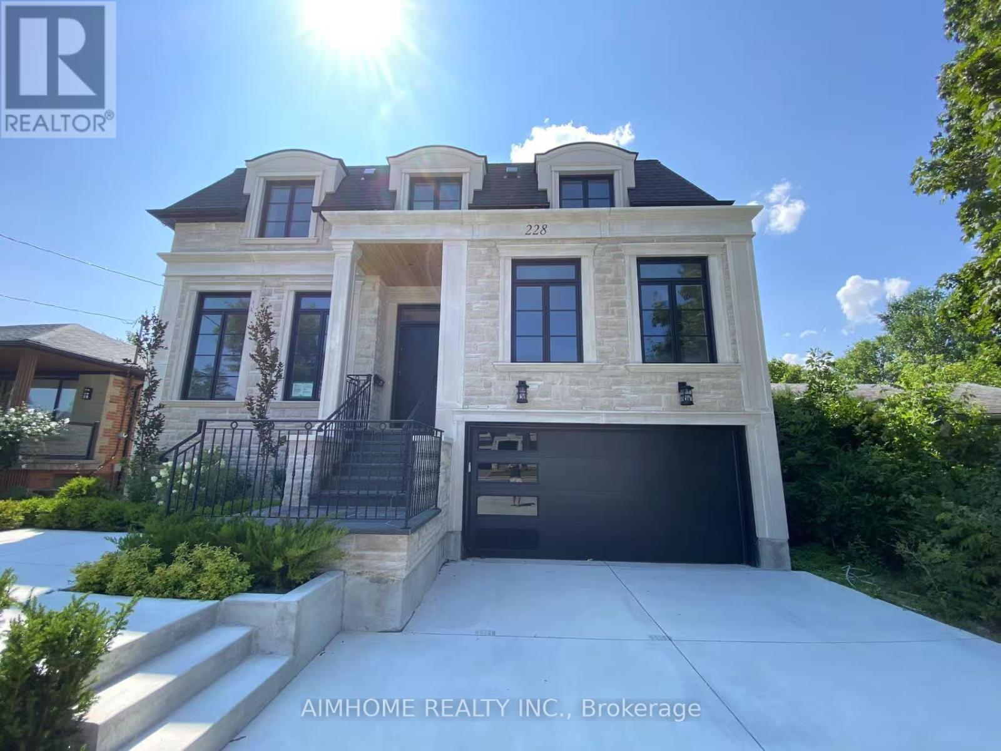15 Pika Trail
Brampton, Ontario
Step into modern elegance with this stunning fully detached home, freshly renovated in 2023!The open-concept design creates a seamless flow throughout, with bright and airy living spaces that are bathed in natural light. The heart of the home is the beautiful kitchen, overlooking the spacious living area perfect for entertaining or everyday family life. A very unique feature is located on the second floor, a versatile open area that offers an ideal space for a home office, reading nook, or additional lounge. Outside, the curb appeal is undeniable. The fully finished basement offers incredible flexibility, serving as a private in-law suite to be used as you please, while still leaving a separate space for the owners to enjoy their own dedicated basement area. (id:60365)
583 Elliott Crescent
Milton, Ontario
WALK UP Entrance with PRIVATE SIDE YARD !!! Never Lived , New appliance and Private in suit Laundry , Bright Basement appartement .Absolutley none smokers Only. Private Side Yard !!! Gives you the cozy space for Barbeque or Gardening !! A Bright full walk up separate etrance 1 bed room Basement (id:60365)
3059 Postridge Drive
Oakville, Ontario
Welcome to 3059 Postridge Drive in Oakville's desirable Joshua Meadows! This well-appointed 2.5 storey townhome offers fantastic family living with comfort and convenience. The inviting main level features a functional kitchen with an island, stainless steel appliances, and a bright breakfast nook. Enjoy seamless flow to the private backyard via a walk-out deck, perfect for outdoor enjoyment. The main floor also offers a versatile combined living and dining area. Upstairs, the second level boasts a naturally lit family/rec room, three well-sized bedrooms, and a shared 4-piece bathroom. The private third level is a luxurious master retreat with a spacious 4-piece ensuite, walk-in closet, and private balcony. The unfinished basement presents a valuable opportunity for customization to meet your specific needs, whether you envision a home gym, a recreation space, a home office, or simply additional storage. Enjoy proximity to Canadian Tire, Walmart, Pur & Simple, The Keg, Longo's, and schools like Falgarwood PS, Iroquois Ridge HS and Sheridan College a short drive away. Benefit from nearby parks, the Oakville Public Library, and easy commuting via the 403 and QEW. Don't miss this exceptional opportunity for a wonderful family home in a prime Oakville location! Experience comfort, convenience, and community, Schedule your private showing today!! (id:60365)
250 Ridge Road W
Oro-Medonte, Ontario
Bring your agri-business vision to 12.8 acres at 250 Ridge Rd W, minutes to Lake Simcoe. Prime Agricultural Parcel in Oro-Station - Unique Development Opportunity! Discover the potential of this exceptional vacant farmland which is gently sloped from back to front. Zoned A/RU (Agricultural/Rural), this versatile property offers an extensive range of permitted uses, making it perfect for investors, entrepreneurs, or those seeking their rural dream property. Permitted Uses Include: 1) Agricultural Operations: Intensive farming, specialized agriculture, market gardens, and hobby farming 2) Equestrian Facilities: Perfect for horse enthusiasts and equestrian ventures 3) Business Opportunities: Custom workshops, farm produce sales outlets, bed & breakfast establishments 4) Unique Cannabis Opportunity: Cannabis Production and Processing Facility permitted with specific setback requirements 5) Conservation & Forestry Uses: Environmental stewardship opportunities 6) Commercial Ventures: Veterinary clinics, private clubs, portable asphalt plants. Single detached dwellings are specifically not permitted on this parcel under current zoning exceptions. Located in the heart of Oro-Medonte's agricultural corridor, you'll enjoy fertile soils ideal for various agricultural ventures while maintaining convenient access to urban amenities. Perfect For: 1) Agricultural entrepreneurs and commercial farmers 2) Cannabis cultivation and processing ventures 3) Equestrian facility developers 4) Specialty workshop and business operations 5) Conservation-minded investors. This exceptional property offers rare commercial agricultural opportunities with unique cannabis cultivation rights, one of only TWO properties in Oro-Medonte with this right. The specific zoning exceptions create distinctive investment potential in one of Ontario's most desirable rural areas. Flexible terms may be available including a VTB. (id:60365)
220 - 430 Essa Road
Barrie, Ontario
This spacious unit offers 2 bedrooms, 2 full bathrooms, and includes one parking spot! Boasting over 1,000 square feet of living space, it features an open-concept design, smooth ceilings, laminate flooring throughout, a generous walk-in closet, and a peaceful northwest corner view perfect for enjoying sunsets. Located in 430 Essa Condos, one of Barries most sought-after new developments, the building is set in a family-friendly neighborhood close to shops, grocery stores, schools, and more. Constructed with durable steel and concrete for superior quality, the building also offers top-notch amenities such as a fitness center, party room, EV charging stations, ground-level retail, and a beautiful outdoor BBQ area. (id:60365)
32 Sparrow Way
Adjala-Tosorontio, Ontario
This beautiful 4-bedroom detached home showcases the perfect blend of style and functionality. Featuring an open-concept layout with separate living and dining areas, it offers a warm, spacious environment ideal for modern living. The sleek, modern kitchen is finished with quartz countertops and premium touches throughout. With ample parking this home combines comfort, elegance, and exceptional convenience in one impressive package. (id:60365)
36 Shell Court
Richmond Hill, Ontario
Welcome to 36 Shell Court - a stunning 5 Bedroom home situated in the desirable Rouge Woods community! **Pie-Shaped Lot with no side walk** **Walking Distance To Top Ranked Bayview S.S and Silver Stream P.S.** **1954sf (floor plan)** 9ft on main, property completed at 2009. Fresh paint(2025), functional layout with no space waste, plenty of natural lighting thru-out the day. Large Kitchen featuring backsplash, pot lights and windows, overlooks the backyard. Oversized primary bedroom includes 4pc ensuite and Large walk in closet. 3rd floor loft with washroom, perfect for open concept office or bedroom. Steps to schools, parks, banks, Costco, community centre, close to Richmond Hill Go Station, Hwy404, grocery stores, public transit, restaurants. (id:60365)
116 King Street S
New Tecumseth, Ontario
Detached Home in Desirable South Alliston with Income Potential! Looking for a home with space, flexibility, and great potential , this home offers 3 spacious bedrooms , 4pc bathroom, durable laminate flooring throughout. Needs a little TLC, but the possibilities are endless. Customize to your taste and build equity quickly. Walkout to a 2-level back deck overlooking a fully fenced yard ideal for kids, pets, or summer BBQs. Separate covered side entrance to finished lower level with additional 2 bedrooms and kitchenette, ideal for multi-generational living, in-laws, or rental income. 2-car garage and plenty of driveway parking, Located in a quiet, family-friendly neighbourhood with nearby schools, parks, and easy access to amenities. Whether youre an investor, a growing family, or looking to share space with extended family this home is full of potential! (id:60365)
228 Baker Avenue
Richmond Hill, Ontario
Power of Sale!! ONE year-old. The property tax has not yet been assessed. Custome build luxury house, with 3 garage parking and 4770 above grade sq ft. ** Seller is willing to provide Vendor take back loan. (id:60365)
804 - 301 Prudential Drive S
Toronto, Ontario
Unobstructed view of extremely well kept unit with Sunny South East exposure . lots of sunlight with downtown view. Very convenient location with most amenities within walking distance. Massive balcony wit great view with greenery and full day sun. Ideal for first time buyers or retirees. (id:60365)
Legal Basement - 100 Westbourne Avenue
Toronto, Ontario
*** LEGAL BASEMENT FULLY FURNISHED *** This Two-Bedroom Basement Apartment Offers A Fully Furnished (TV, 2Beds, Dining Set, Sofa , Coffee Table, etc As And Where Appears In The Pictures), Large Windows, Modern and Renovated, Separate Entrance, A Bright and Open Atmosphere That Really Doesn't Feel Like A Typical Basement Units. Ready To Move In and an Ideal Location of Scarborough Near Bus Stop, Close to GO Station and Victoria Park Subway Station, Park, Grocery, Stores! This Unit Also Features Private and Ensuite Laundry For Convenience, A Modern Three-Piece Bathroom, 2 Driveway Parking with Additional Available Street Parking. It is Ideal For A Small Family, A Couple, Or Working Professionals Seeking For A Comfortable and Private Living Space In A New Well-Maintained Home In An Exceptional & Quite Community. (id:60365)
513 - 565 Wilson Avenue
Toronto, Ontario
Location location! Presenting the Station Condos with an unbeatable location at 401& Allen Rd. Seconds to Hwy 401, Allen Rd, & Wilson Subway Station, making commuting in any direction fast & effortless. Enjoy amazing local amenities at Yorkdale Mall & many other big box stores along Wilson Ave. Featuring a fully renovated 1 bed + den 1 owned parking just under 700 sqft w/all new high end laminate flooring, designer finishes, bedroom size den that can easily be converted to a true 2nd bdrm. Ensuite laundry room with a walk in pantry. Den flows into the beautiful open concept kitchen & living area. Modern kitchen feat quartz counters, S/S appliances, glass tiled backsplash, peninsula island w/bar stools overlooking that bright & functional living room w/floor to ceiling windows & sliding door to a 110 sqft private patio. New laminate floors flow into the queen size bedroom w/floor to ceiling windows, walk through his/her closet to the spa-like 4pc modern bathroom feat tiled shower, floating quartz vanity that has a 2nd door to the den area, easily converted to jack & jill bathroom for master bedroom & potential 2nd bedroom. Great amenities including infinite pool, full size gym, open BBQ terrace, rooftop cabanas, party room, game room, lots of visitor parking underground (id:60365)



