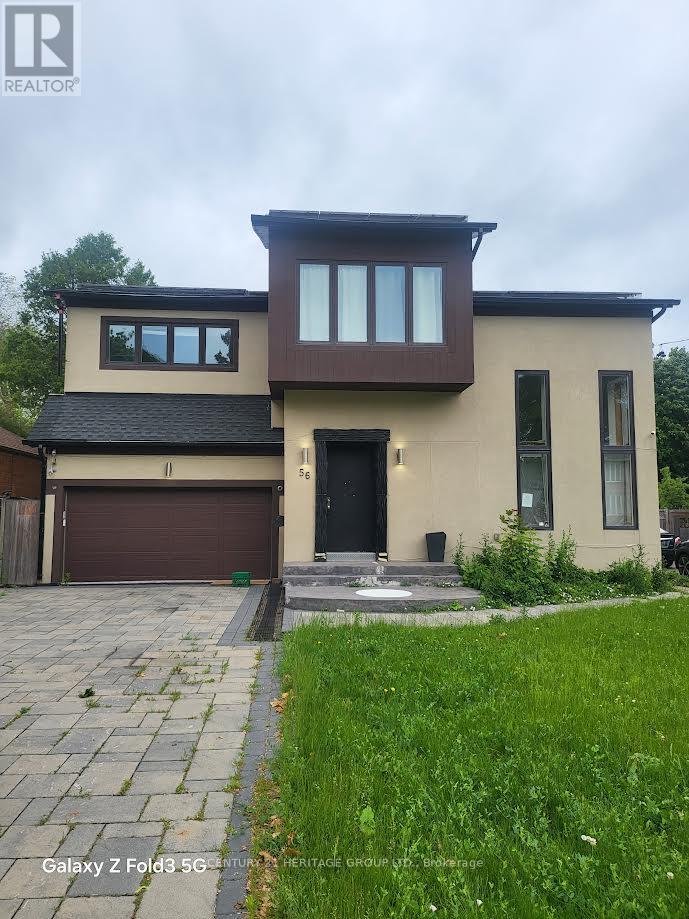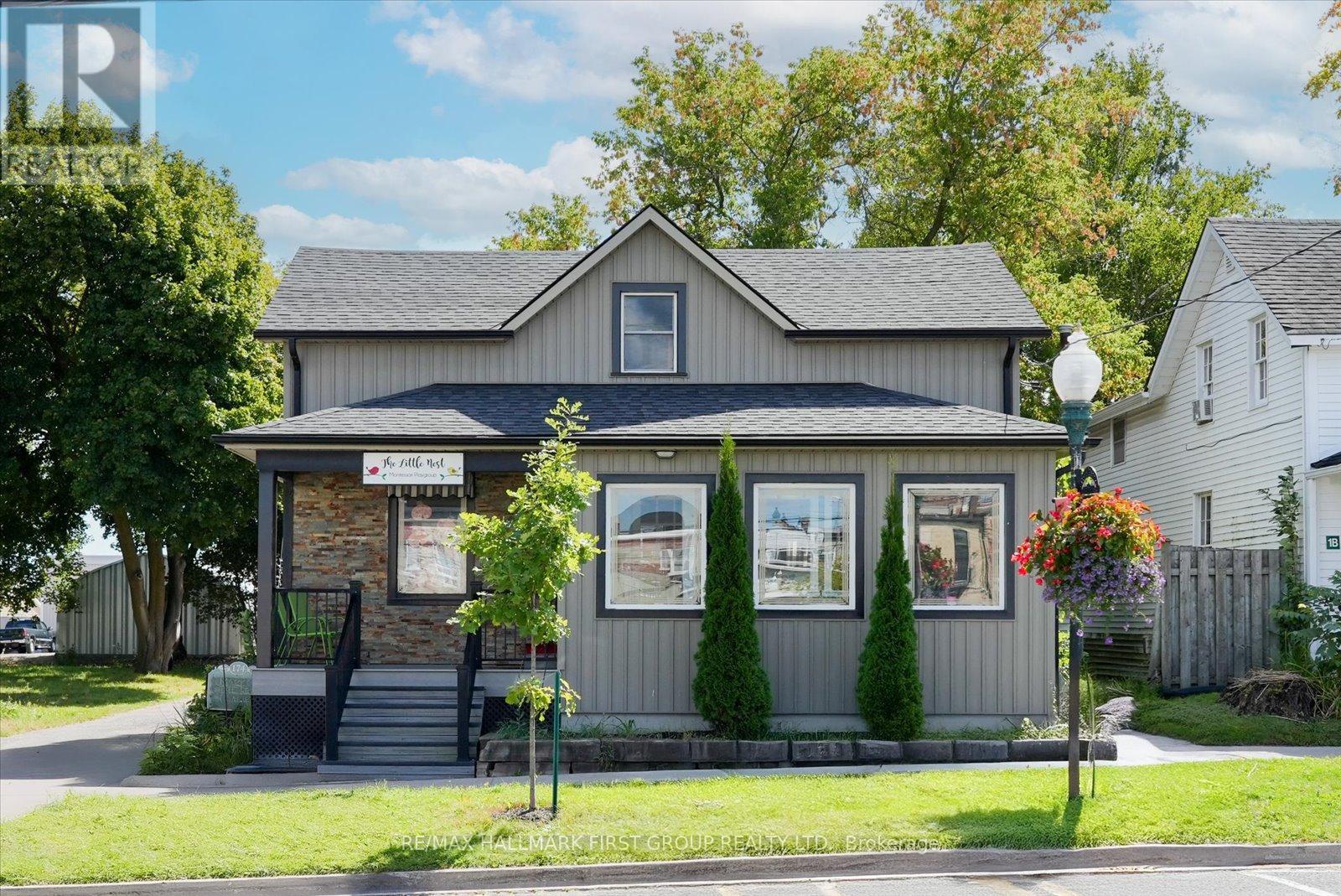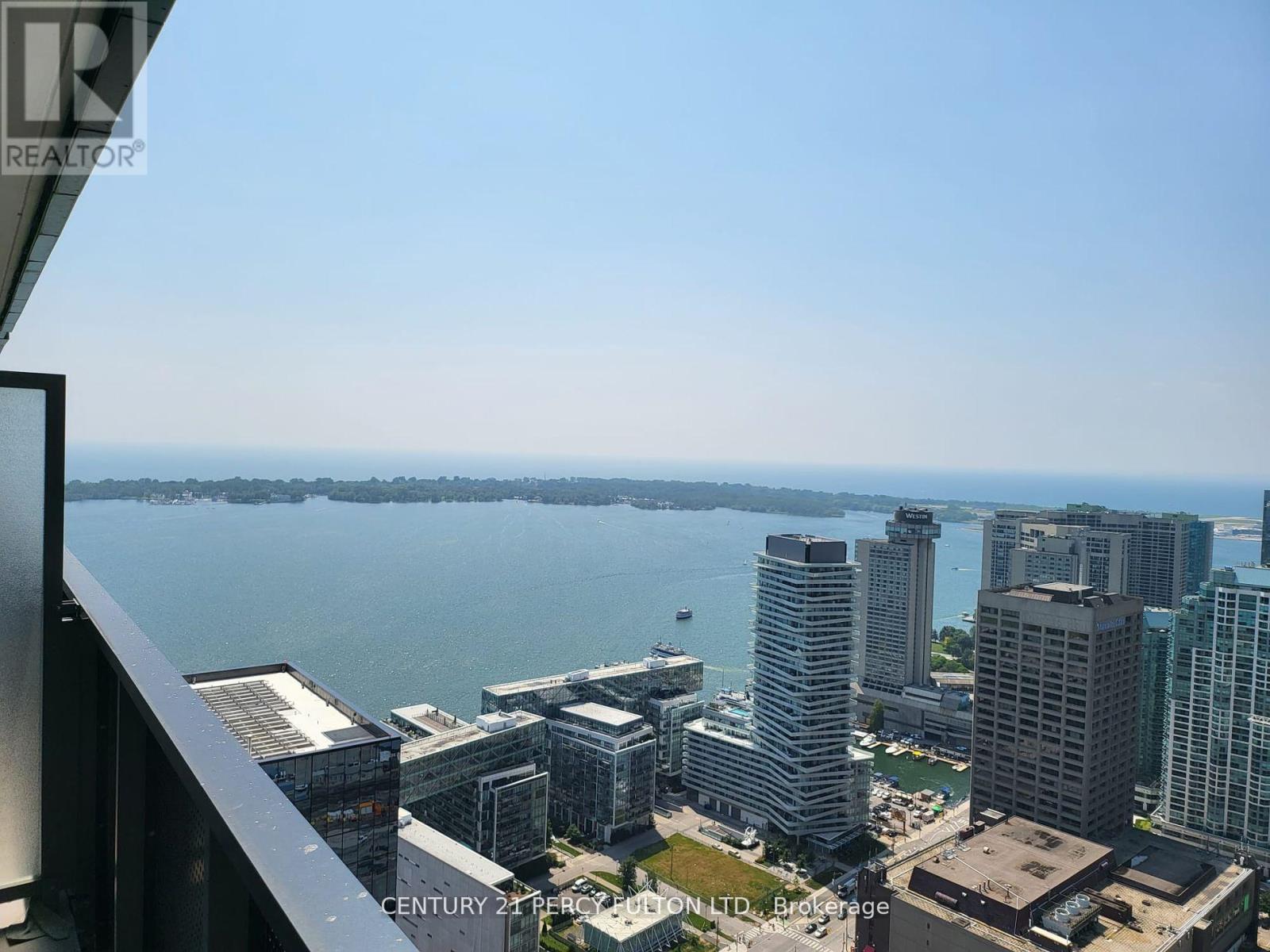Upper - 43a Cummings Street
Toronto, Ontario
Rare Lease Opportunity! Be the first to live in this stunning, brand-new 3-storey townhouse in the heart of South Riverdale offering over 2,000sqft of thoughtfully designed, stylish living space in one of Toronto's most vibrant communities. The bright, open-concept main floor boasts 9-foot ceilings, floor-to-ceiling windows, engineered hardwood floors, and sleek LED lighting throughout. At the centre of it all is a modern chefs kitchen featuring quartz countertops, matching backsplash, an impressive 11-foot island, stainless steel appliances including a gas stove, built-in dishwasher, fridge & freezer, and beverage cooler. The spacious family room opens through oversized sliding doors to a private deck and fenced backyard great for seamless indoor-outdoor living and entertaining. The second floor includes a luxurious primary suite with double closets and a spa-inspired open-concept 7-piece ensuite including a soaker tub, double vanity, glass-enclosed shower, and water closet. This level also includes a generous second bedroom with a Juliet balcony, a full 4-piece bathroom, and a convenient laundry area. The third floor is flooded with natural light from skylights and features two additional bedrooms each with their own balcony, 3-piece ensuite, and a dedicated A/C unit for maximum comfort. Located just steps from Dundas St E., Queen St. E and the best of Leslieville, you'll enjoy a short walk to trendy cafes, restaurants, shops, parks, and the Jimmie Simpson Recreation Centre. With easy access to transit, top schools, and downtown Toronto, this location truly has it all. (id:60365)
501 - 430 Mclevin Avenue
Toronto, Ontario
Welcome to "Mayfair on the Green Condo". Bright and spacious 1+1 bedroom in a well maintained condo building. Stunning panoramic view. Close to TTC, shopping, bank, medical centre, schools, place of worship, community centre & park, family oriented neighbourhood, gated security entrance, freshly painted in neutral colour, renovated kitchen and bath, unit shows very well. (id:60365)
39 Hornchurch Street
Whitby, Ontario
located in Whitby Meadows. Close To Donald A wilson secondary School and Dr Robert Thornton public school, Shopping mall, Transit, hostiptal , Hwy And All Amenities, Available from August; Three spacious bedroom with three washrooms, two garage parking. looking for AAA tenant, No pet, No smoke (id:60365)
7 Glengowan Street
Whitby, Ontario
Stunning Executive Home for Lease in One of Whitby Most Prestigious Neighborhoods! Welcome to this beautifully finished 4-bedroom home offering approximately 2,600 sq. ft. of luxurious living space. Nestled on a sought-after street, this residence exudes elegance and quality craftsmanship from top to bottom. Step through the double-door entry into a grand foyer with soaring cathedral ceilings that set the tone for the rest of the home. The main floor features 9-ft ceilings, rich hardwood flooring, oak staircase with upgraded iron pickets, and an abundance of natural light throughout. The spacious family room is perfect for entertaining, complete with a cozy gas fireplace. The gourmet kitchen is a chefs dream boasting granite countertops, stylish backsplash, a large pantry, and ample cabinetry for storage. Upstairs, the oversized primary bedroom is your private retreat, featuring a massive walk-in closet and a spa-inspired ensuite bath with luxurious finishes. Additional highlights include pot lights throughout, interlocking stonework in front and back, and high-end finishes that elevate every room. This home truly combines comfort, space, and sophistication perfect for executive-style living. Only Main and Upper floor. (id:60365)
12 Donald Wilson Street
Whitby, Ontario
Welcome to 12 Donald Wilson St A Stunning Family Home in Coveted Rolling Acres. Nestled in the heart of the desirable Rolling Acres community, this beautifully maintained 4+1 bedroom brick home offers the perfect blend of space, style, and functionality. Whether you're hosting summer parties or enjoying quiet family moments, this home is designed to impress. Step into your private backyard retreat, featuring an in-ground pool, expansive entertainers deck, and a tropical Tiki hut perfect for warm-weather gatherings or relaxing under the stars. Inside, the bright and spacious eat-in kitchen seamlessly connects to the outdoor living area, making entertaining effortless. The main floor showcases gleaming hardwood floors, a cozy gas fireplace in the living room, and the convenience of main-floor laundry. Upstairs, you'll find four generously sized bedrooms, including a luxurious primary suite complete with a walk-in closet and spa-like 5-piece ensuite bath. The fully finished basement offers even more versatility, with a second gas fireplace, sleek 3-piece bath, cold cellar, and a fifth bedroom ideal as a guest suite, home office, or gym. A kitchen rough-in provides excellent potential for a secondary suite or extended living. Located just minutes from top-rated schools (John Dryden PS & Sinclair SS), beautiful parks, shops, and all essential amenities, this home delivers both comfort and convenience in one of Whitby's most sought-after neighborhoods. (id:60365)
56 Martindale Road
Toronto, Ontario
Being Sold in As Is Condition. Upper Bluffs Home On a Large Premium Lot (52X182) In The Cliffcrest Neighborhood. This Detached House Has A Large Eat-In Kitchen, Hardwood Throughout The Main Floor, Detached Garage And Parking For 6 Cars. Walking Distance to TTC, Go Train, Close To Bluffs Lake, RH King + Other Great Schools.All measurements, square footage, and tax information are approximate and should be independently verified by the buyer and buyers agent. (id:60365)
55 Robin Trail
Scugog, Ontario
***Corner Lot Premium Property*** Brand-new and Never Lived-in*** Welcome to 55 Robin Trail, Port Perry Where Tranquility Meets Elegance! This brand new home features 4 spacious bedrooms,4 bathrooms home offers thoughtfully designed layout, ideal for both family living and entertaining. Enjoy a sun-filled open-concept living area with large windows and a cozy fireplace that adds warmth and charm. The updated kitchen with stainless steel appliances, and ample storage perfect for home chefs and hosting gatherings.***Main floor Office, an ideal space for individuals to work from home. The primary bedroom is a true retreat, featuring a luxurious ensuite bathroom and generous walk-in closet. The additional bedrooms are well-sized, perfect for family members, guests, or even a home library. (id:60365)
174 Mary Street
Scugog, Ontario
Exceptional Commercial Opportunity in the Heart of Port Perry! Prime location! This versatile C6-zoned property offers outstanding street exposure and is ideally situated just steps from the vibrant waterfront, Palmer Park, and the towns bustling core. The bright, open interior provides a flexible layout ready to be customized to suit a variety of professional, retail, or service-based uses. The building features a large dedicated parking lot with ample exclusive spaces for both staff and clients, a kitchenette on the main level and lower level, two bathrooms (located in the basement and on the second floor), and a spacious upper level with a boardroom and office area. Separate rear entrances to both the upper and lower levels offer added functionality and privacy for multi-use or multi-tenant arrangements. This property can also be purchased together with 180 Mary Street (MLS#: E12053294), presenting a rare opportunity to secure two adjacent commercial properties in a prime high-traffic area. Ideal for expanding your business footprint, creating a live/work setup, or enhancing your investment portfolio with significant future growth potential. Don't miss this opportunity to establish your presence in the thriving and picturesque community of Port Perry. (id:60365)
87 Lonsdale Road
Toronto, Ontario
Welcome to this beautifully appointed family home in the heart of coveted Deer Park. Set behind impressive curb appeal, this residence offers ample parking and timeless style throughout. Inside, generous principal rooms include formal living and dining areas - ideal for entertaining - as well as a bright kitchen with breakfast area that seamlessly opens to the expansive family room. Wall-to-wall windows overlook a lush, private garden and spectacular swimming pool and integrated hot tub.With 3+1 bedrooms and thoughtfully designed living space, this home offers flexibility and comfort. The primary retreat features a private terrace, outstanding closet space, and a luxurious 6-piece ensuite. The finished lower level includes a spacious recreation room, additional bedroom with ensuite, and a prep kitchen - perfect for guests or extended family.This is a rare opportunity to live in one of Torontos most desirable neighbourhoods, steps to top schools (including UCC), parks, transit, and both Yonge & St. Clair and Forest Hill Village. A true gem offering style, space, and sophistication in equal measure. (id:60365)
2003 - 82 Dalhousie Street
Toronto, Ontario
Experience The Cozy Charm Of This Elegant And Airy 3 Bedroom South East Facing Corner Unit, Where You Can Relax And Enjoy The Convenience Of Downtown Living. Brand New, Floor-To-Ceiling Windows, Laminate Floor Thru Out. Steps Away From Financial District, Toronto Metropolitan University, University Of Toronto & George Brown College, Eaton Centre, Yonge-Dundas Square, St Lawrence Market, TTC & Yonge Subway Line and More. (id:60365)
5310 - 138 Downes Street
Toronto, Ontario
Lakeside Luxury at Sugar Wharf by Menkes! Welcome to this immaculate 1-bedroom, 1-bathroom suite featuring soaring 10-foot ceilings. it feels just like new! This suite offers unobstructed views of the Toronto skyline and a balcony perfect for enjoying the vibrant cityscape and lake breeze. Modern interior finishes and stainless steel appliances. Enjoy one of the most functional layouts in the building, ideal for both comfort and style. Future direct access to the PATH and school makes this an incredible investment in both convenience and lifestyle. Bonus: This unit comes with 1 Unity Fitness Membership (valued at $170.00+ HST), offering wellness right at your doorstep. (id:60365)
2912 - 80 John Street
Toronto, Ontario
Bathed in the gentle southeast light that only a high corner suite can claim, Festival Towers Suite 2912 feels less like a condo and more like a private observatory above King West. True floor-to-ceiling glass stretches across both bedrooms, the living-dining expanse, and a 143-square-foot balcony, capturing a spellbinding tableau of the CN Tower, downtown skyline, and a distant shimmer of lake. Inside, 1,249 square feet have been thoughtfully re-imagined for both daily ease and elevated entertaining. The kitchen, redesigned in 2021, balances form and function with crisp white cabinetry, a discreet pantry wall, a stone waterfall island with hidden storage and pop-up power, and a huge dining area ready for everything from early-morning smoothies to multi-course dinner parties. Both bedrooms are exceptionally large and both Bathrooms have been completely renovated with the primary ensuite having in marble-style wall tiles, a sleek new vanity, brushed gold hardware, and immaculate fixtures; the second full bathroom mirrors the same elevated finish in matte black. Life here is effortlessly practical with your own parking space and locker keep city living organized yet the buildings amenity collection turns ordinary days into something closer to resort living: a white-glove 24-hour concierge, hotel-calibre indoor pool with steam and sauna, a fully equipped fitness club, yoga studio, skyline terrace with cabanas and barbecues, private cinema, guest suites, and even exclusive TIFF screenings in the in-house theatre. Michelin-starred restaurants, designer boutiques, transit, the PATH, and the Financial District sit right outside the front door, but Suite 2912 cocoons you above it all, wrapped in sun, sky, and a quiet sense of privilege. To appreciate how naturally the space flows and how the view steals every scene explore the attached 3D Matterport tour, then come experience the sunrise for yourself. (id:60365)













