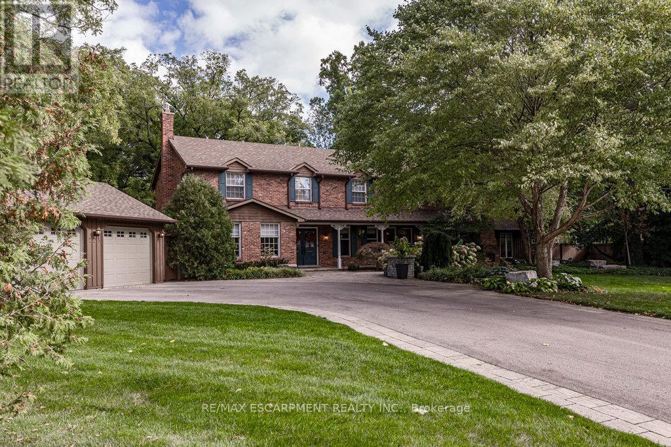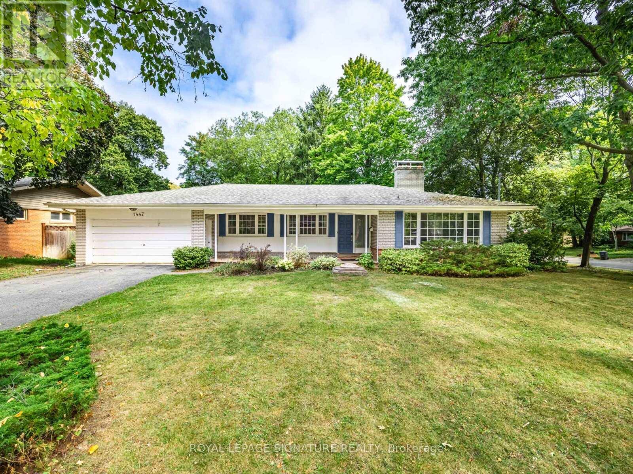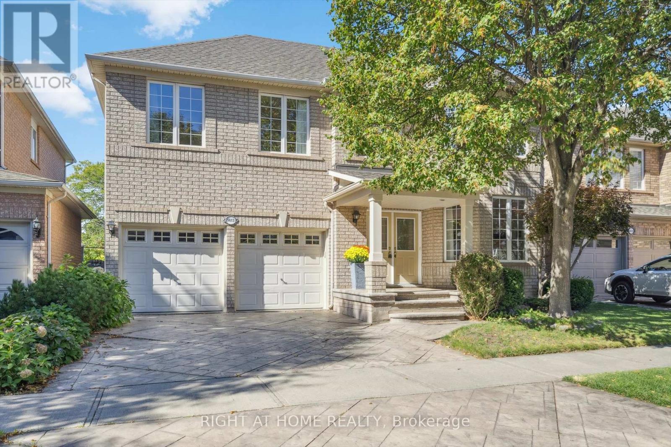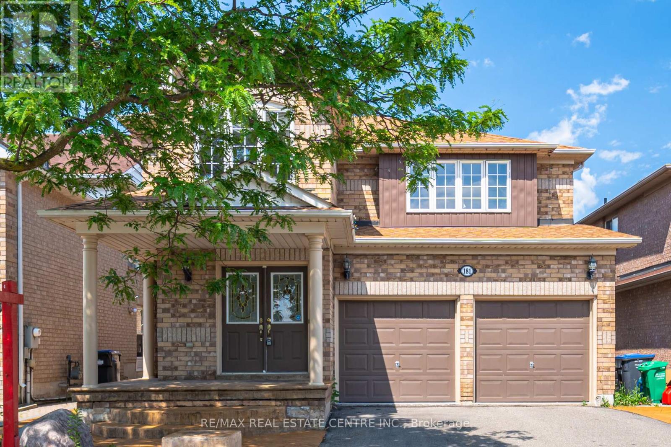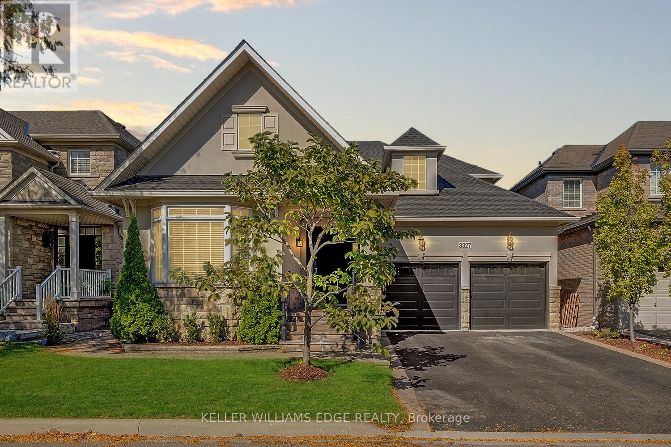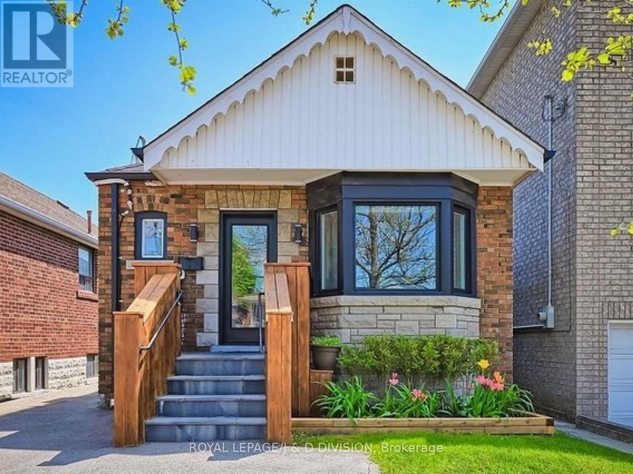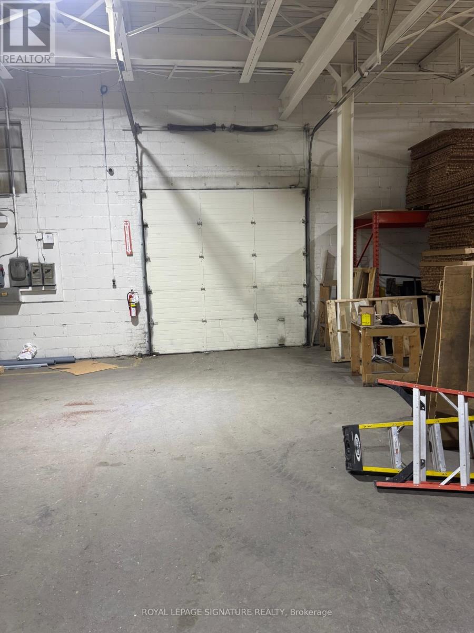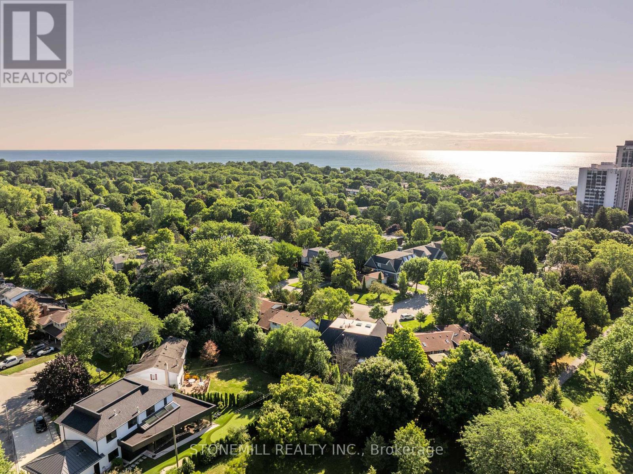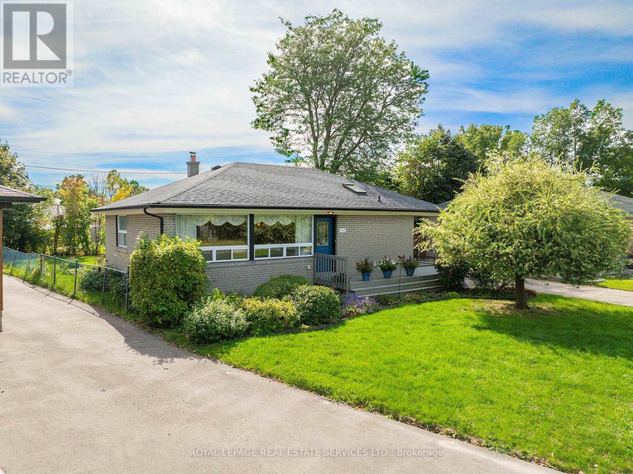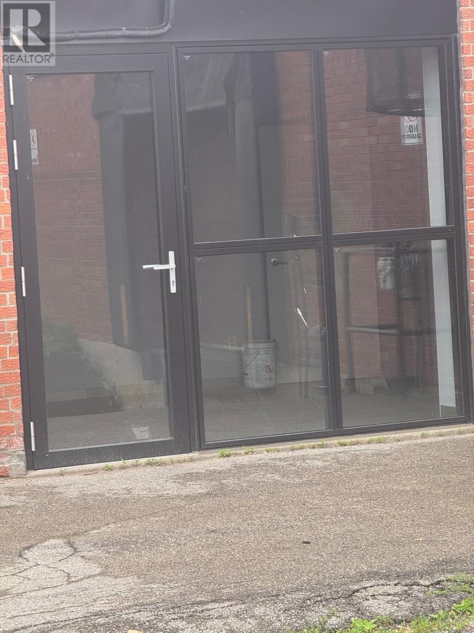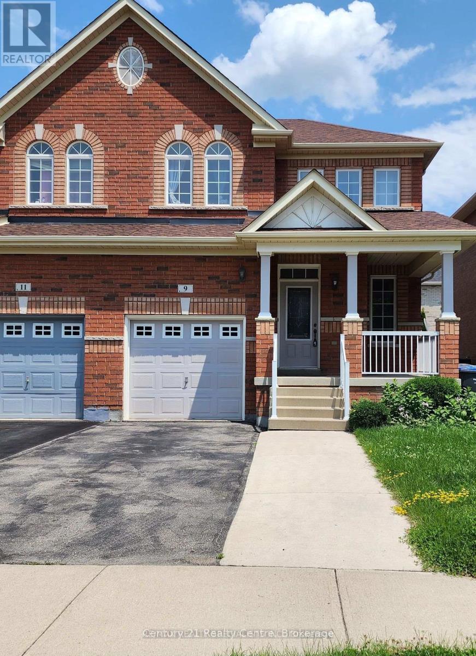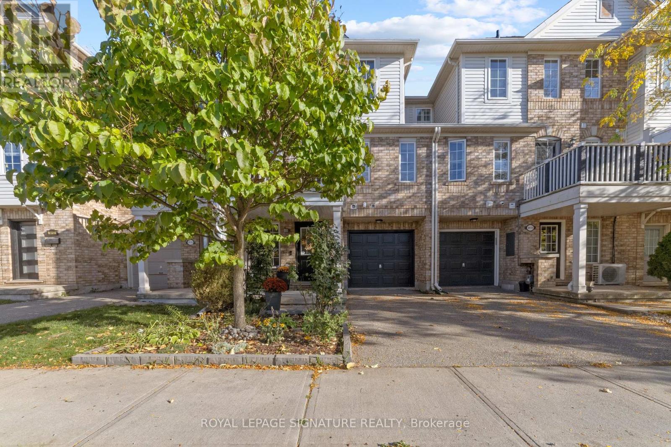225 Shoreacres Road
Burlington, Ontario
Sprawling 3,873 sq.ft. family home on a 150' x 200' estate lot on one of Burlington's most sought-after streets! Located in Tuck School district and steps to the lake and Paletta Park! Custom kitchen with granite, stainless steel appliances (including gas cooktop), island, pot lighting and walk-out. Sunroom with vaulted ceiling, gas fireplace, heated floor and walk-out to a stunning professionally landscaped yard with inground salt water pool (heated). The private and tranquil backyard setting also features an oversized patio, hot tub, pool cabana/storage sheds, gas fire pit, two gas hookups and outdoor lighting. Main level family room with gas fireplace, main level office/den, main level mudroom and laundry and a separate dining room. Primary bedroom with walk-in closet and 4-piece ensuite with heated floor. The fully finished lower level has an additional 1,937 sq.ft. of living space and features a walk-out, rec room with gas fireplace, workshop, gym, 2-piece bathroom and sauna with separate shower. Additional luxury features include hardwood floors, crown moulding, wainscoting, skylights, central vac, covered front porch, outdoor wood burning fireplace and generator that powers the entire home! Detached double garage and driveway with parking for 6 cars. 5 bedrooms and 2 + 2 bathrooms. Luxury Certified. (id:60365)
1447 Merrow Road
Mississauga, Ontario
Classic 4 Bed Bungalow With A Walk Out Basement On An Estate Lot In Lorne Park For Rent. Popular White Oaks / Hillcrest / Lorne Park School District. Double Car Garage And 4 Car Driveway Parking. 1,700Sqft + 800Sqft Finished Walkout Basement. Floorplan and Matterport Virtual Tour Available. Ask about a possible landscaping package - leave the grass and leaves to someone else. Electric car charger option. Pets and furry family are welcome. Landlord will do thorough checks on any potential tenant applications. (id:60365)
1413 Pinecliff Road
Oakville, Ontario
In a vibrant neighbourhood known for its family-friendly atmosphere, top schools, and outdoor recreation, this West Oak Trails home stands out for comfort and charm. This stunning carpet-free Mattamy home offers 3 bedrooms, 3 bathrooms, and impressive 9-foot ceilings. The bright family room features a cozy gas fireplace, custom built-ins, and a walkout to the deck. A sunlit kitchen with stainless steel appliances connects to the dining/sitting room through a handy butler's pantry, while the breakfast area walks out to a private backyard oasis backing onto Oakheaven Ponds Park. Main floor laundry adds convenience. Upstairs, the primary suite boasts a walk-in closet and a 4-piece ensuite. Two additional spacious bedrooms, a versatile den, and a second full bath complete the upper level. The large basement with a rough-in awaits your personal touch. Recent upgrades include stainless steel appliances (2023), engineered hardwood floors and a staircase with iron pickets (2023), a Rainsoft water purification system, three renovated bathrooms (2025), upgraded lighting (2025), and fresh paint (2025). Located minutes from major highways, GO Station, shops, and all amenities, this move-in-ready home combines comfort, style, and an unbeatable location. (id:60365)
181 Brisdale Drive
Brampton, Ontario
Beautiful Detached Home 2733 SQFT. in highly desirable Fletcher's Meadow neighborhood of Brampton! This spacious house boasts 4+2 bedrooms and 5 bathrooms, separate living and separate dining plus a separate family room with gas fireplace; comes with a fully finished 2-bedroom basement, with kitchen, 4pc bathroom and a legal separate entrance by the builder. Upstairs, the primary bedroom features a 5-piece en suite with a soaker tub and separate shower. The second and third bedrooms also comes with 4 pc. ensuite. The additional 4th bedroom is generously sized and filled with natural light. Two Bedroom finished basement with Kitchen & Washroom : Separate builder's entrance and a huge quartz island with a stovetop and sink, perfect for extended family, entertainment and potential rental income. Enjoy outdoor living with a large-sized backyard, Stamped concrete at the front and back (no grass cutting required), Double garage, the wide driveway accommodates up to 5 cars with total 7 cars parking including Garage, there's direct access from the garage into the house. Conveniently located close to schools, public transit, shopping plazas, and all major amenities. This turn-key home combines comfort, style, and convenience. Dont miss your chance to own in one of Bramptons most family-friendly communities! Roof Shingles 2021 , High Efficiency Gas Furnace 2023. (id:60365)
3327 Skipton Lane
Oakville, Ontario
Rarely offered freehold bungaloft on one of Bronte Creeks most desirable crescents. Nestled among protected conservation areas, scenic trails, and top-ranked schools, this home combines the convenience of main-floor living with the flexibility of additional loft and finished basement spaces, totalling almost 4,000sqft. Inside, youll find a thoughtfully designed layout starting with a spacious primary suite on the main level, featuring a cozy gas fireplace and a fully renovated spa-like 4-piece ensuite with soaker tub and glass shower. A second main-floor bedroom (or office) enjoys ensuite access to a beautifully updated 3-piece bath.The upper loft level offers a private retreat for guests or family, complete with a third bedroom, a full bathroom, and an inviting open family room. The heart of the home is the bright, open-concept living space: a formal dining room with coffered ceilings, an upgraded eat-in kitchen with new counters, faucets, and backsplash, and a sun-filled breakfast area overlooking the impressive two-storey great room with 18 ceilings and a second gas fireplace.Step outside to a professionally landscaped backyard oasis featuring stone walkways and a large patio - perfect for summer entertaining. The double garage with inside entry provides everyday convenience.For even more living space, the professionally finished basement features a large rec room, a fourth bedroom, a full bath, and an exercise room.Recent upgrades include: roof (DAngelo), new front and garage doors, eaves, bathrooms, and kitchen finishes - giving you peace of mind and a move-in ready home.Located close to excellent schools, parks, trails, shopping, and major highways, this home offers both lifestyle and luxury in one of Oakvilles most sought-after communities.Dont miss your chance to own this Bronte Creek gem book your private showing today! (id:60365)
479 Ridelle Avenue
Toronto, Ontario
Deceptively spacious gem on a deep south lot. This detached 2+1 bedroom/2 bath may appear modest from the outside, but step inside and be surprised by this stylishly renovated bungalow with over 1500 sq. ft. of living space on 2 floors. Located in the heart of Toronto's coveted Briar Hill/Belgravia neighbourhood, it's the perfect home for first-time buyers, down-sizers or right-sizers alike. Featuring an open-concept layout, the modern kitchen with breakfast bar, granite countertops & stainless steel appliances flows into a bright living and dining area, 2 bedrooms & 4pc. bath. The lower level offers incredible versatility for income, in-law suite, recreational space, 3rd bedroom option, home office, 3 pc. bath, eat-in kitchen with separate entrance w/o to backyard. Situated on a 25' x 120' lot, this home includes a fenced yard and the convenience of legal front pad parking. Enjoy a friendly well loved family-focused community, centrally located & well known for its unbeatable urban convenience. Close proximity to transit including the Eglinton LRT & just an 8 minute walk to the Glencairn subway station. Steps to local shops, parks, & the Beltline trail. Located in the coveted West Prep School district. Plazas & Yorkdale Mall nearby! Move in ready! Don't miss this wonderful opportunity to live in a fantastic neighbourhood!! (id:60365)
39c Drummond Street
Toronto, Ontario
VERY CLEAN WAREHOUSE SPACE MINUTES FROM 427/QEW, STEPS TO TTC, ONE SHORT BUS RIDE TO BLOOR/ROYAL YORK SUBWAY (id:60365)
144 Ulster Drive
Oakville, Ontario
Fantastic opportunity to build your dream home on this great lot in Bronte- walking distance to the lake with Waterfront Trails, and all the great shops and Restaurants, close to schools , and access highways, - this is a prime location , a beautiful street in a great community or do a major renovation on the house currently standing on the property. Home being sold "as is" (id:60365)
340 Leonard Street
Caledon, Ontario
Lovingly maintained by the original owners, this solid brick 3-bedroom bungalow is filled with natural light and warmth. The open-concept layout includes a welcoming living and dining area, a kitchen with a skylight, and a full 4-piece bathroom. A spacious unfinished basement offers plenty of opportunity to expand and create additional living space to suit your needs. Well-kept in its original style, the home provides the perfect canvas to update or customize to your taste. Set on a large pool-size lot in a fast-developing neighbourhood, this property offers outstanding potential. Located in the heart of Bolton, this home is close to everything you need. Schools, parks, and community amenities are all nearby, making it ideal for families. Public transit is just a short walk away, offering convenient connections throughout town and to surrounding areas. Local shops, restaurants, and services are within minutes, while highways are easily accessible for commuters. (id:60365)
39b Drummond Street
Toronto, Ontario
BEAUTIFULLY RENOVATED OFFICE AREA WITH BRIGHT RECEPTION AREA. SUITABLE FOR A VARIETY OF USES. (id:60365)
9 Fawson Cove Way
Brampton, Ontario
Beautiful and well-maintained 3-bedroom, 2-bathroom semi-detached home for rent (main and second floor only) in a prime location. Features include a separate family room with a gas fireplace, stainless steel appliances, primary bedroom with a 4-piece ensuite and walk-in closet, ensuite laundry, and a fully fenced backyard. Includes one garage parking space and one driveway spot. Located within walking distance to schools, parks, grocery stores, restaurants, banks, and public transit, with easy access to Hwy 410 in under 10 minutes. Perfect for families or professionals seeking comfort and convenience. (id:60365)
3113 Stornoway Circle
Oakville, Ontario
This is your opportunity to own a solid freehold townhouse in a highly sought-after school district. This charming home welcomes you with a spacious entryway, currently utilized as a private home office, offering quiet seclusion away from the main living areas on the second floor. The open-concept second level features hardwood flooring, a sun-filled living and dining area, and a kitchen with walkout access to a brand new west-facing deck thats perfect for enjoying afternoon light. A convenient powder room completes this level.On the third floor, youll find three generous bedrooms and a full bathroom. Most major systems have already been updated, including a newly built upper front deck, new roof, and new AC, meaning any additional improvements can be purely cosmetic. This townhouse is ideally situated in a peaceful enclave of Bronte Creek, close to highway access, great parks, amenities and top-rated schools. (id:60365)

