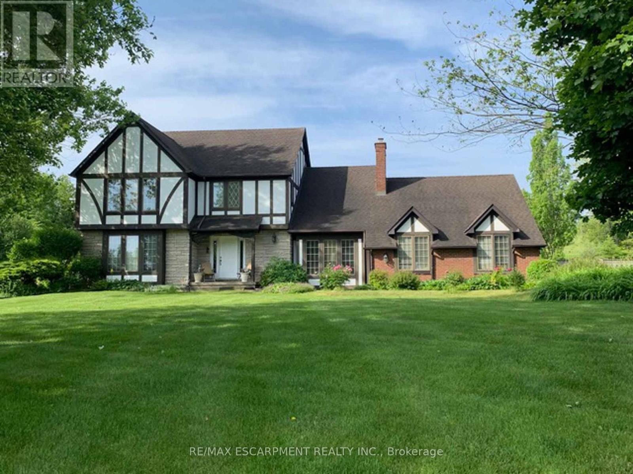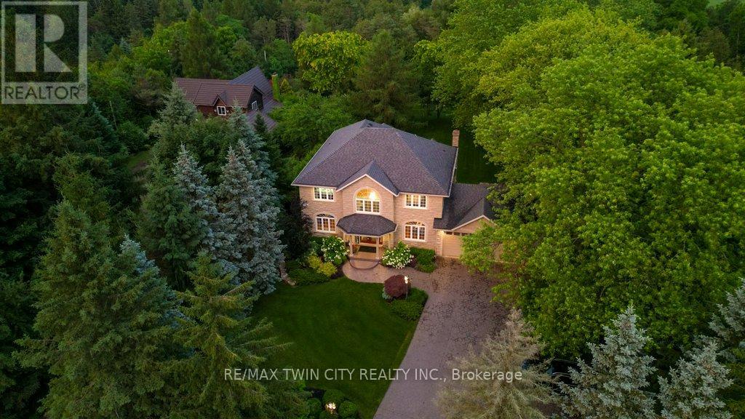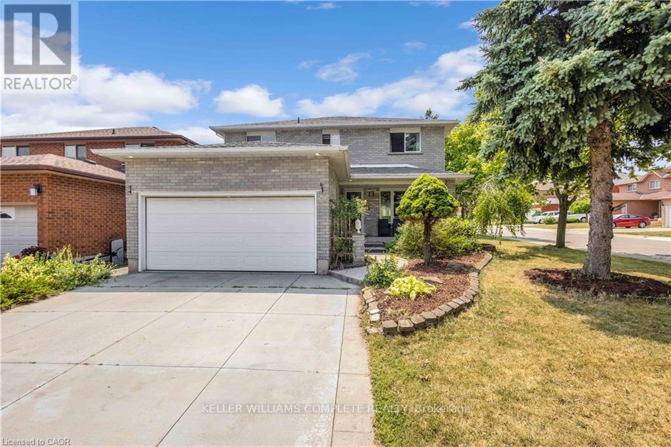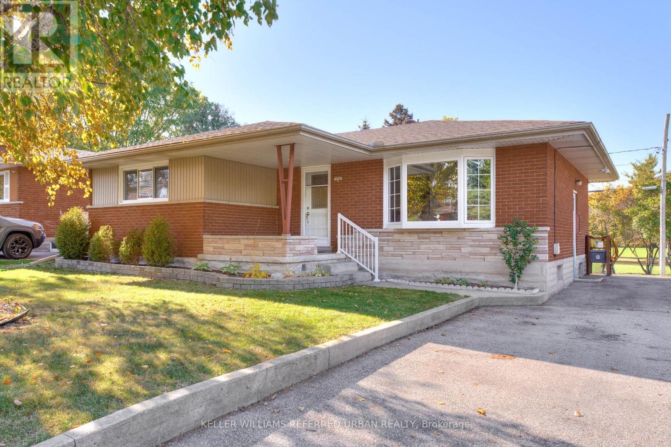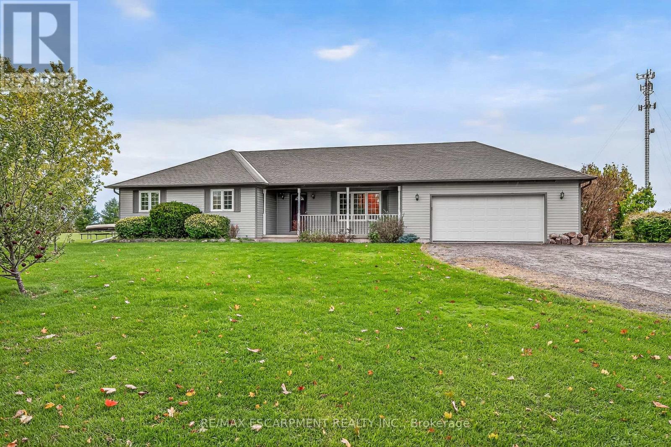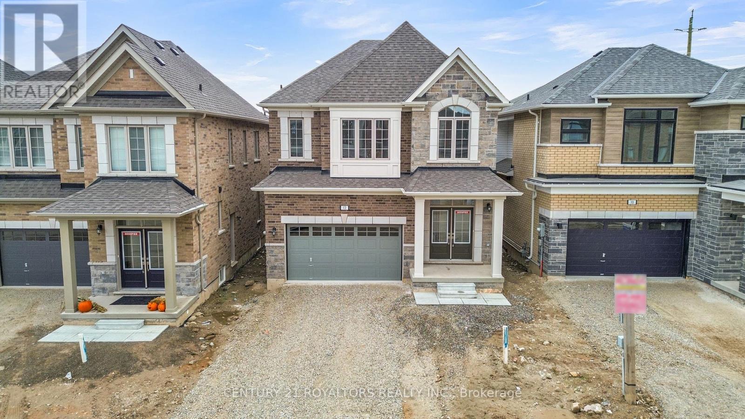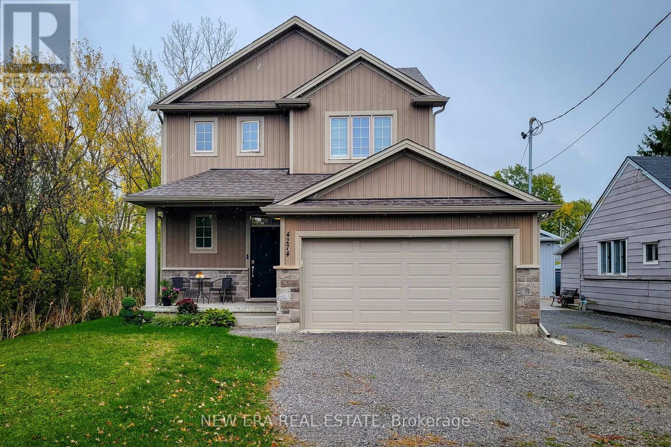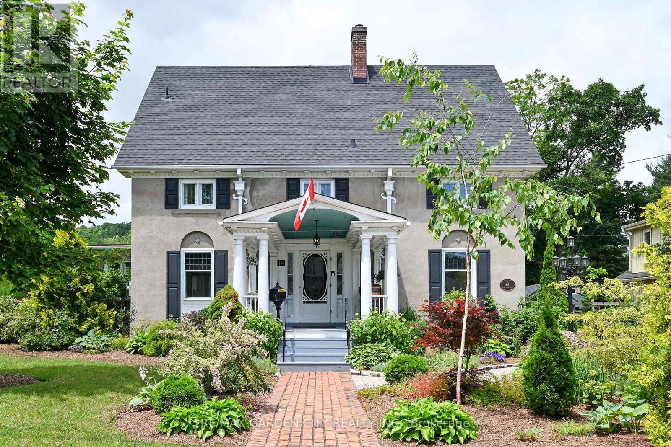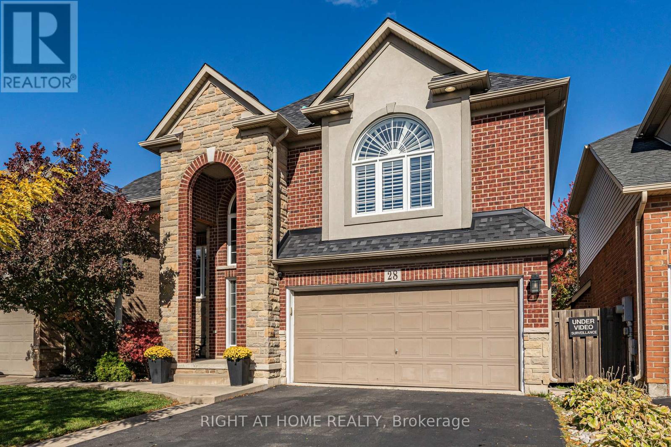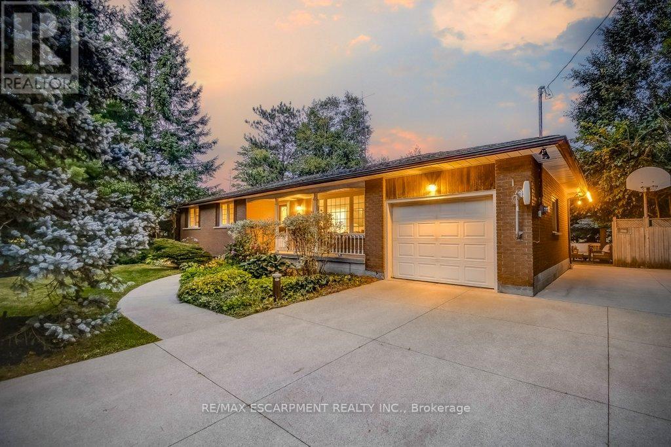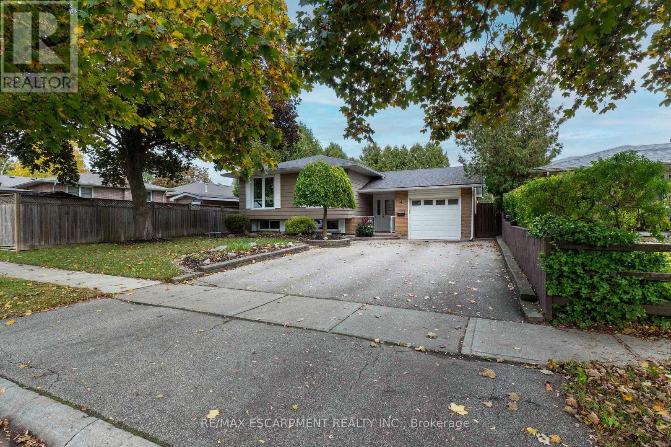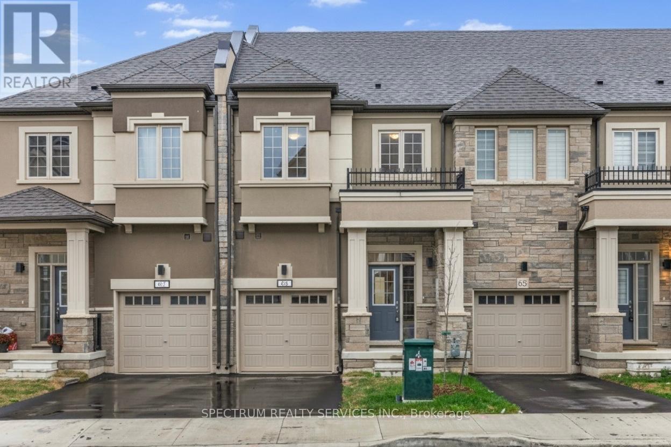22 Weneil Drive
Hamilton, Ontario
SPECTACULAR HOME ON 2.14 ACRE LOT, this executive home offers a lifestyle of space, comfort to create timeless family memories. Nestled majestically on a quiet street in a peaceful country neighbourhood where families and kids can safely play, and explore the outdoors, this 2,955 sq ft residence is the perfect blend of elegance and warmth. With 4 spacious bedrooms, a formal living and dining room combination, a cozy family room with fireplace and an eat-in kitchen featuring a centre island and sunlit breakfast area, every corner of this home invites connection and relaxation. Just off the kitchen, a sunroom/solarium provides year-round enjoyment of the beautiful surroundings. Work from home in the dedicated office, then unwind in your private backyard oasis with an inground pool, a large deck for entertaining and plenty of space to live and play all four seasons. Whether its a home to revive, renew or enjoy summer pool parties, peaceful evenings or family game nights, this is a home where lifelong memories are made. All this, just 15 minutes to Waterdown and 12 minutes to Hwy 401country living with convenience at your doorstep. (id:60365)
1525 Dickie Settlement Road
Cambridge, Ontario
This stunning stone home, nestled on a mature treed lot in Cambridge, is made for life's biggest moments. Step through the grand double doors into a welcoming foyer with soaring ceilings and natural light pouring in-you feel it right away: there's room to breathe here. The main floor flows effortlessly for everyday living or hosting everyone you love. A spacious kitchen and breakfast nook open onto a massive deck with a fire pit, BBQ zone, and a hot tub ready for starry nights. Morning coffee, summer dinners, late-night laughs-this backyard is ready for it all. Inside, there's space for every generation. Multiple family rooms let everyone spread out. A bright office gives you a quiet place to work. Downstairs, the finished basement offers a rec room, bar, gym, bedroom, and bath-perfect for teens, in-laws, or overnight guests. Upstairs, the primary suite is your private retreat with big windows, a walk-in closet, and a spa bath with a soaking tub that's perfect for winding down. With over 5,000 sq.?ft. of finished living space, there's room for big family dinners, holiday sleepovers, and cozy Sundays at home. The double garage and spacious driveway make parking easy. When it's time to get out, Whistle Bear Golf Club is just minutes away for your Sunday tee time, and quick access to Hwy 401 keeps you connected to KW, Guelph, and the GTA. This is where families grow, friends gather, and memories last. Book your tour-this one won't wait. (id:60365)
2 Robespierre Court
Hamilton, Ontario
Welcome to this beautifully maintained home that offers style, comfort, and spacious living for your family. Step into a grand 16'9" foyer, highlighted by a welcoming spiral staircase. The renovated kitchen features quartz countertops, elegant floor tiles, crown moulding, a stylish backsplash, newer appliances, and a large centre island perfect for entertaining. Bright pot lights illuminate the entire main floor, which has been freshly painted and showcases hardwood flooring throughout the living, family, and dining rooms. Enjoy a large dining area, a generously sized living room, and a spacious and lovely family room. The home also includes a convenient inside entry to the garage, while sliding doors in the kitchen provide natural light and direct access to the backyard. The upper level features four spacious bedrooms and two bathrooms. The beautiful primary bedroom includes a nice-sized walk-in closet and a 4-piece ensuite. Stylish hardwood floors run throughout the entire upper level. The finished basement offers multiple living areas, providing a great space for family time or get-togethers with friends. It includes ample storage, a small kitchenette, and a 3-piece bathroom-perfect for a home gym, office, or additional living space. What else could you ask for? Outside, a double-wide driveway accommodates parking for up to six cars. Within proximity to schools, public transit, the YMCA, parks, Limeridge Shopping Mall, grocery stores including Food Basics and NoFrills, and the highway, this is truly the most convenient location. Best of all, you can walk to the majority of these places! This home truly has it all-modern upgrades, ample space, and thoughtful design to suit your lifestyle. (id:60365)
256 Erb Street
Cambridge, Ontario
Welcome To 256 Erb Street, Tucked Away In A Quiet And Well-Loved Corner In The Desirable Preston Neighbourhood. This Solid 3-Bedroom Bungalow Sits On A Rare, Oversized Lot (8514 sqft) With A Fully Fenced Backyard That Backs Directly Onto Otto Klotz Park, A Fantastic Bonus For Anyone Who Enjoys Easy Access To Green Space. Inside, The Main Floor Offers A Bright Living Room And A Practical Floor Plan With Three Comfortable Bedrooms. The Home Is Move-In Ready With The Opportunity To Update Over Time To Suit Your Style. The Separate Side Entrance Leads To A Lower Level That Features A Finished Recreation Room And Additional Unfinished Space, Perfect For Creating A Future In-Law Suite Or Basement Apartment For Potential Rental Income. The Backyard Is Truly A Standout Feature: Plenty Of Room For Gardening Or Summer Gatherings. Just Minutes From Schools, Shops, Restaurants, Downtown Preston, Scenic Trails, And Highway 401, This Location Offers Everyday Convenience Within A Charming And Established Community. (id:60365)
2905 South Grimsby Road 6
West Lincoln, Ontario
Well cared for fully finished 3 bedroom, 2.5 bath bungalow with two fireplaces (gas & wood stove) situated on fenced 2.24 acre property. Large driveway with ample parking for approximately 10 cars. House is set back a good distance from road & contains two separate entrances (from side of house & from inside garage) to lower level allowing for potential future in-law set up capability. Crown moulding & hardwood flooring is featured throughout the living room, hallway & all bedrooms. Eat-in kitchen showcases oak kitchen cabinets, ceramic backsplash, breakfast bar island, built-in oak desk plus built-in oak hutch/buffet combo, hardwood flooring & patio door to deck & rear yard. Corner gas fireplace with lovely oak surround in living room. Generous sized primary bedroom with walk-in closet & 4 piece ensuite with separate shower & jetted tub. Convenient main floor laundry room provides access to lower level & covered patio & side yard. Lower level offers additional living space with an oversized rec room with laminate flooring & a WETT certified wood stove, den with built-in shelving & a cozy game room plus utility & storage rooms. Newer furnace & central air (2019). Country living with close proximity to main road. Several nearby amenities. Only about a 20 minute drive to Upper Centennial Parkway in Stoney Creek via Highway 20. (id:60365)
12 Mundell Road
Erin, Ontario
Discover Your Dream Home In Glen Erin! This Stunning, Never-Lived-In 4-Bedroom, 3.5-Bathroom Detached Home Offers Thoughtfully Designed Living Across Approximately 2,100 Sq. Ft. Of Space. The Main Floor Welcomes You With A Bright, Open Layout, Elegant Oak Staircase, And Hardwood Flooring Throughout The Living Areas. The Gourmet Kitchen Features A Large Central Island, Granite Countertops, And Upgraded Tile Finishes, Ideal For Family Meals And Entertaining. The Spacious Great Room Is Enhanced By A Cozy Fireplace, Creating The Perfect Gathering Spot. Upstairs, You'll Find Four Generously Sized Bedrooms, Including A Luxurious Ensuite, A Jack & Jill Bathroom, And Convenient Main-Floor Laundry. The Basement Boasts Large Windows, Filling The Space With Natural Light And Offering A Lovely View - Ideal For A Recreation Area, Home Office, Or Future Living Space. Complete With A Side Entrance To The Basement And Modern Finishes, This Move-In-Ready Home Is Perfect For Families Or Investors Looking For Quality, Comfort, And Style In A High-Demand Community. Taxes Not Yet Assessed. (id:60365)
4274 Sixth Avenue
Niagara Falls, Ontario
Welcome to this beautifully designed 1,742 sq. ft. detached home, ideally located on a quiet, family-friendly cul-de-sac. Situated on a good-sized corner lot with no side neighbours on the one side, this custom-built 2019 home offers both privacy and charm in a great location. The open-concept main floor features a spacious living area that flows seamlessly into a separate dining space-perfect for family gatherings and entertaining. The eat-in kitchen is a standout, showcasing stainless steel appliances, ample cupboard and counter space, and a large island with breakfast bar. Step outside through the sliding doors to a covered back deck, where you can enjoy outdoor dining or simply relax while overlooking the large backyard complete with a cozy firepit. Upstairs, you'll find three generous bedrooms, including a primary suite with a walk-in closet and 3-piece ensuite featuring a walk-in shower. The additional 4-piece main bathroom and convenient bedroom-level laundry add comfort and practicality. The full basement provides endless potential for future living space or storage. Additional highlights include a 2-car garage and double driveway offering plenty of parking. Located close to schools, parks, and all major amenities, this home is just a short drive to Clifton Hill, The Falls, and easy highway access-making it an ideal blend of comfort, convenience, and modern living. Move-in ready and perfectly situated-this is the home you've been waiting for! (id:60365)
14 Robinson Street S
Grimsby, Ontario
STATELY 2 1/2 STORY GEORGIAN STYLE DESIGNATED HISTORICAL HOME. Built in 1905, known as the Helen Gibson House. Located on large property in the heart of the downtown core on quiet tree-lined street below the escarpment among other character homes. Beautifully updated throughout! The front of this home is graced by the impressive neo-classical vaulted portico with pillars. Spacious foyer opens to large family room with newly installed wood burning fireplace insert in 2023 and oversized leaded glass bay window to bring in the light. Formal dining room with leaded glass windows overlooking the gardens. New kitchen installed in 2023. Main floor laundry, 2PC bath, main floor den/office with wall-to-wall bookcases. Double sliding doors lead to deck, patios & backyard oasis complete with pool & gazebo. Open staircase to upper-level leads to primary bedroom with walk-in closet & ensuite bath. Two additional bedrooms & bath. Second staircase leads to attic (764 square foot space) great potential to create extra living space. OTHER FEATURES INCLUDE: hardwood floors, new roof shingles 2018, new above ground pool 2024, new hot tub 2024, stainless steel appliances in kitchen, washer/dryer, 2 1/2 baths, 200 amp service. Heat pump, A/C & new on-demand water heater (owned) 2023. Long interlock double driveway (fits 4 cars), EV charger, walkway & patios. Two garden sheds. Perfectly situated a block from the downtown core and a short stroll to the Bruce trail & park. This heritage home is surrounded by its award-winning gardens. Calling all historians: It will take only one visit for you to fall in love with this rare offering! (id:60365)
28 Springbreeze Heights W
Hamilton, Ontario
Welcome to 28 Springbreeze Heights - a beautifully appointed two-storey detached home located in one of Stoney Creek's most sought-after neighborhoods. From the grand stone entryway to the elegant interior finishes, this home offers the perfect blend of luxury, comfort, and convenience.Inside, you'll find a bright and spacious layout featuring four large bedrooms and three bathrooms, including a primary suite with walk-in closet and private ensuite. The living room is a true showpiece, complete with custom built-ins, a stone-featured gas fireplace, crown molding, and pot lights that enhance its inviting ambiance. The oak staircase adds timeless character and leads to generously sized bedrooms ideal for family living.Step outside to a backyard built for entertaining - featuring a concrete and wood patio, hot tub, and even a chipping and putting green for golf enthusiasts.Located just minutes from Lake Ontario, parks, schools, and major amenities, this home offers the best of both relaxation and convenience. (id:60365)
420 Concession 8 Road E
Hamilton, Ontario
Amazing location on a gorgeous country lot! Welcome to this charming bungalow nestled on a private, deep lot in East Flamborough, just south of Carlisle and minutes to Waterdown. Set in a peaceful setting, surrounded by mature trees and backing onto a farmer's field, this home provides the tranquility of the countryside while keeping everyday amenities just minutes away. The backyard is perfect for hosting summer BBQs, gathering around a firepit, or enjoying outdoor dining on the large two-tier deck with screened porch. There's ample space for kids and dogs to run and play, or for setting up lawn games when friends and family come to visit. The property also features two sheds, an attached garage, and a double-wide concrete driveway with parking for up to 8 vehicles. The spacious finished basement includes a separate entrance and a 2-piece bathroom, offering flexible living arrangements. This quiet location is just a few doors from Dragon's Fire Golf Club, local produce at Josling Farms, and craft ciders at West Avenue's award-winning Cider House. A quick drive to the Carlisle Community Centre, arena & park, and minutes to Hwy 6 with easy access to the 401 and 403. From morning coffee on the deck to evenings under the stars, this home makes every day feel special! (id:60365)
4 Adelaide Avenue
Brantford, Ontario
The Search Is Over: 4 Adelaide Avenue. You've seen dozens of them. Scrolled past hundreds more. Too small. Too much work. Wrong neighborhood. Not quite right.Then you pull up to 4 Adelaide Avenue.The quiet hits you first. A tree-lined street where kids actually play outside. The neighborhood you've been imagining.Inside, light pours through newer windows into spaces that feel both generous and intimate. Three bedrooms on the main floor - finally, the kids get their own rooms and you get yours. A full bathroom means fewer morning battles. The flow just works.But it's the backyard that seals it. Mature trees create a canopy over your family's new headquarters. You can already see it: the birthday parties, the weekend mornings with nowhere to be, summer afternoons when everyone needs to decompress. This is where your family will actually live.The lower level delivers more: another bedroom for grandparents, future babies, or designated guest space. A rec room where toy chaos has its own zone. Another full bathroom because you've earned it.Here's what you don't worry about: gas furnace and heat pump from 2023, roof from 2022, quality windows throughout, aluminum facia and soffits with leaf guard. Two electric fireplaces for cozy winter nights. Someone loved this home, and it shows.The location checks every box: steps to Orchard Park's greenspace, close to schools, shopping nearby, Highway 403 five minutes away. Connected without feeling compromised.You've been searching for months. Compromising. Wondering if that perfect fit actually exists. It does. It's 4 Adelaide Avenue.The search is over. Welcome home. (id:60365)
66 - 305 Garner Road W
Hamilton, Ontario
Stylish, spacious, and exceptionally upgraded, this move-in ready executive townhome by LIV Communities offers the perfect blend of luxury, comfort, and convenience in one of the area's most desirable and family-friendly neighborhoods. Thoughtfully designed and beautifully maintained, this 3-bedroom, 2.5-bathroom home is situated on a quiet street, providing a peaceful setting just minutes from all major amenities. With OVER $35,000 IN UPGRADES, every detail has been carefully selected for quality and style. Step inside to discover a bright, open-concept main floor featuring luxury Laminate flooring and large windows that fill the space with natural light. The stunning kitchen showcases upgraded cabinetry, a spacious island that serves as the perfect hub for cooking, dining, or entertaining, and will include brand new appliances. The inviting living room flows seamlessly to a private deck, ideal for morning coffee or relaxing evenings outdoors. Upstairs, the spacious primary suite offers a walk-in closet and a spa-inspired ensuite bathroom, creating a tranquil retreat. Two additional bedrooms provide versatility for family, guests, or a home office, while a convenient second-floor laundry room enhances everyday practicality. Additional highlights include direct garage access to the home, upgraded light fixtures and finishes throughout, and an unfinished basement with a rough-in for a bathroom, offering endless potential for future living space. Perfectly located near parks, top-rated schools, shopping, and major highways, this exceptional property combines luxury, functionality, and location, making it the perfect place to call home. (id:60365)

