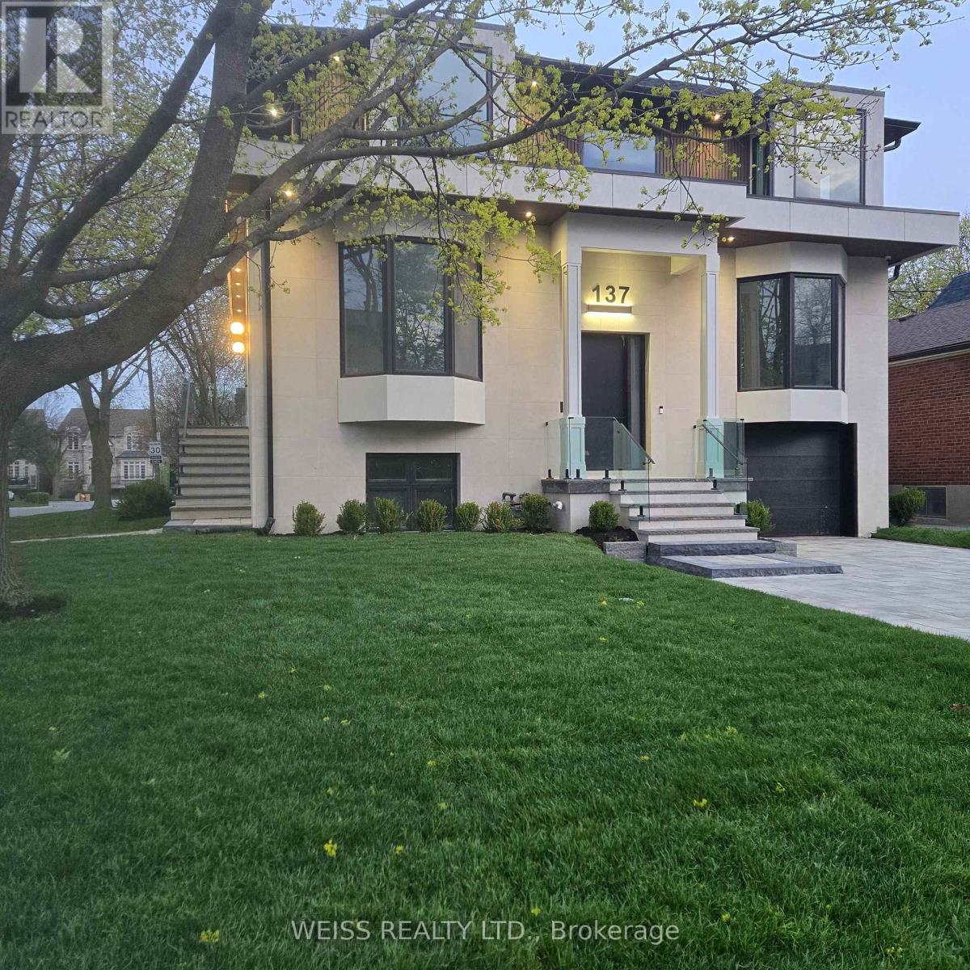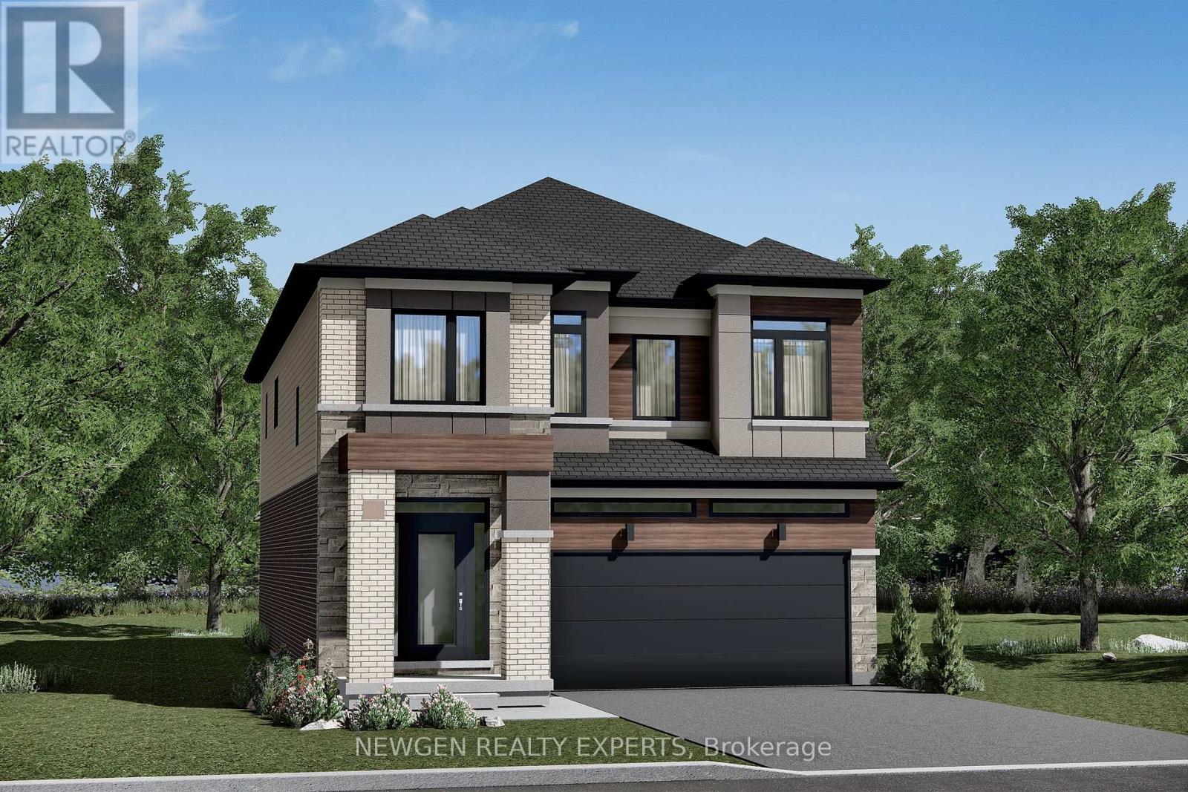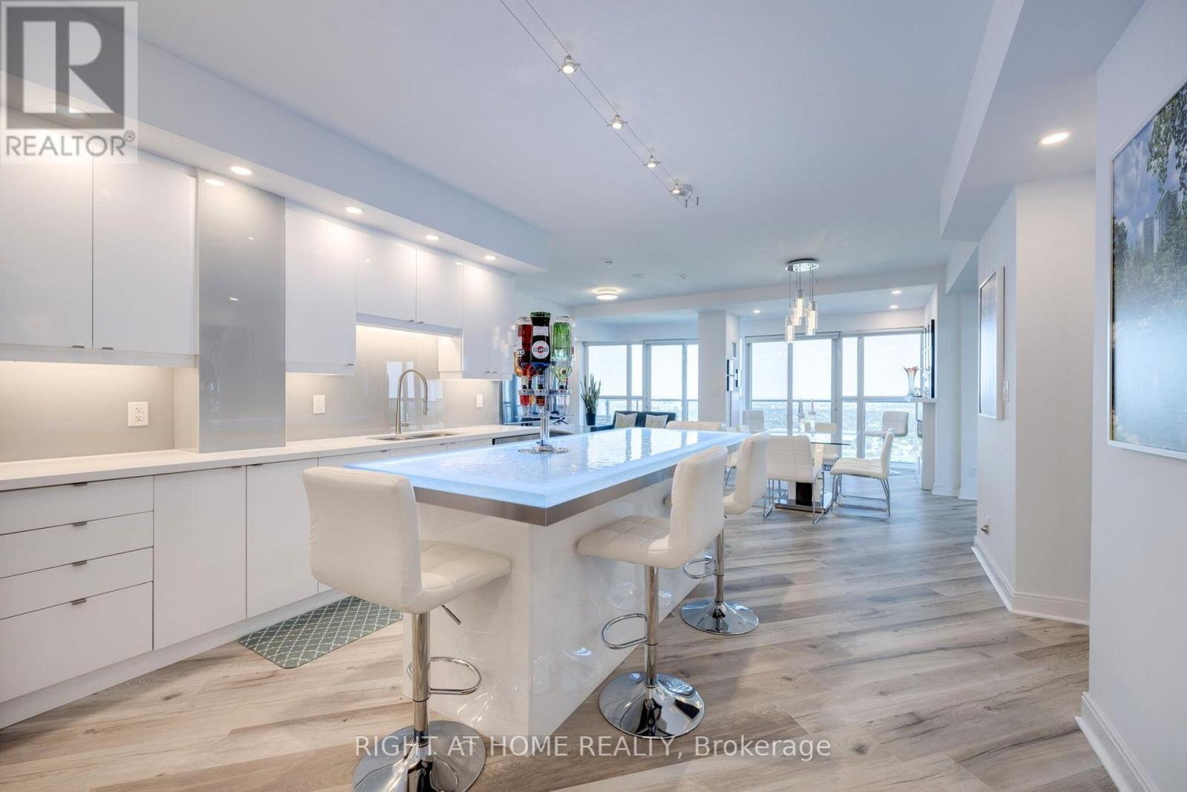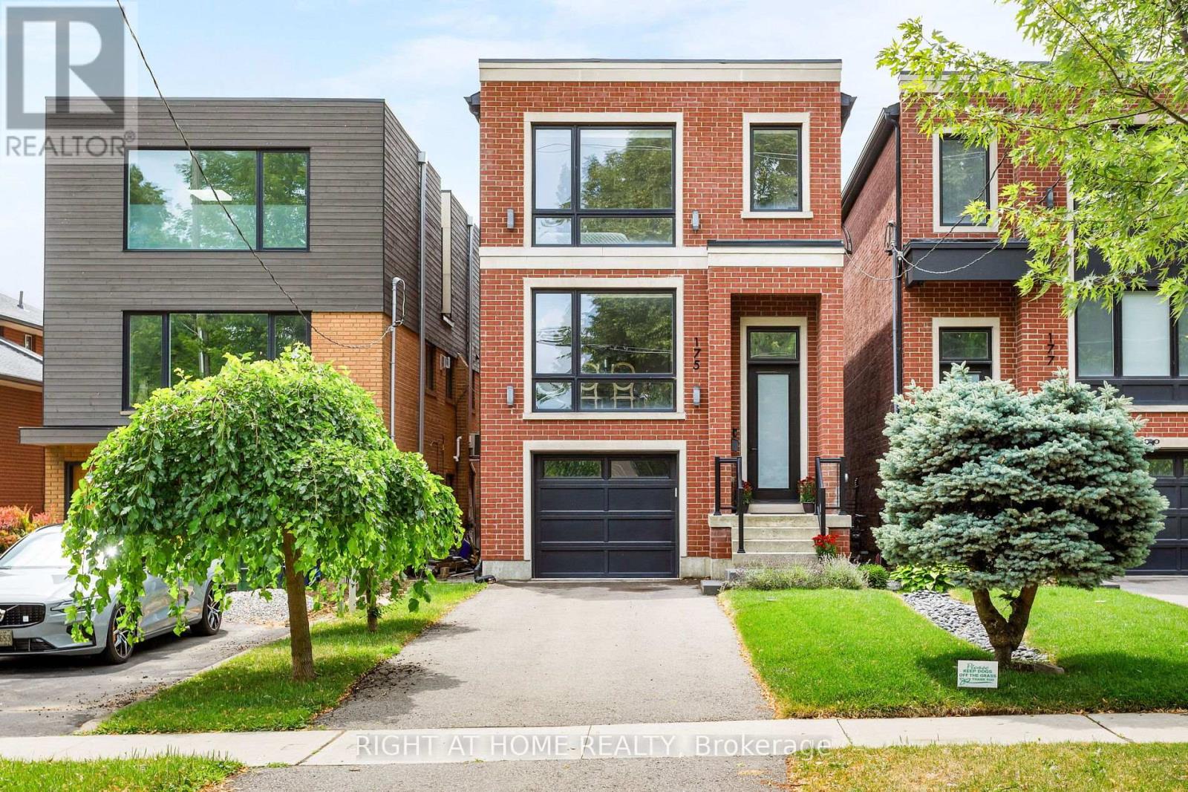7 Steele Valley Court
Whitby, Ontario
Stunning 4-Bedroom Detached Home on a Large Lot in Prime Whitby. Spacious and move-in ready, this upgraded 4-bedroom, 4-bathroom home offers nearly 2,000 sq ft of finished living space, including a fully finished basement perfect for families or those needing extra room. Enjoy a bright open-concept layout, a modern kitchen with stainless steel appliances, and a private primary suite with a walk-in closet and ensuite. Direct Acces To Garage from Home. The large backyard provides space to entertain, play, or create your dream outdoor retreat. Ideally located just minutes from Highways 401/407/412, great schools, grocery stores, and all essential amenities. ** This is a linked property.** (id:60365)
2-513 Annapolis Avenue
Oshawa, Ontario
This freshly painted, legal 2-bedroom, 1-bathroom basement apartment offers a cozy living space with the convenience of in-suite laundry. Located just minutes from Hwy 401, its ideal for commuters with easy access to major routes. The apartment is close to essential amenities, only a 5-minute drive to Trent University, Durham College, and Ontario Tech University, with Oshawa Centre Mall and elementary schools within walking distance. Suitable for students, professionals, or small families, this move-in-ready apartment includes a fridge, stove, and washer/dryer. No pets and non-smokers (id:60365)
Main - 171 Guelph Street
Oshawa, Ontario
Bright and Spacious Bungalow with 3 bedrooms, large backyard, carport, Quick walk to Clara Hughes P.S. and Knights of Columbus Park and shops of King street, quick drive to 401. Pot lights in living/dining rooms, laminate flooring throughout. (id:60365)
601 - 9 Bogert Avenue
Toronto, Ontario
Welcome To Emerald Park, East Tower. Practical & Functional Unit + Balcony, Offering Yonge Corridor Views, Den W/ French Door Can Be Used For Office Or 2nd Bedroom. Freshly Painted, 2 Full Bathrooms, 9 Ft Ceilings With Floor To Ceiling Windows. Top Of The Line Miele Appliances. 24/7 Concierge And Many Building Amenities. **Direct Underground Access To Yonge & Sheppard Subways**Access To Lcbo, Food Basics And Food Court. Minutes To The 401 And Major Highways. 1 Locker Included (id:60365)
359 Sackville Street
Toronto, Ontario
Step Into This Beautifully Renovated Cabbagetown Craftsman Style Semi-Detached Home. Large Windows Overlooking The Front Porch And Landscaped Gardens. Warm Light Fills This Space Large Open Concept Chef's Eat-In Kitchen with Breakfast Bar, Granite Counters, 4-Burner Gas Cooktop With Custom Tile Backsplash. Private Backyard Ideal For Summer Barbecuing Or Your Own Downtown Relaxation Oasis. Luxurious Oversized 5-Pc Spa-Bath On Second Floor With Claw Foot Tub. 3 Bedrooms Perfect For Families. Hardwood Floors Throughout Make This Entire Home Inviting And Warm. ****EXTRAS**** Located In The Heart of Historic Cabbagetown And Overloaded With Family Friendly Amenities Such As Riverdale Farm, Tree Lined Streets, Schools & Restaurants. Steps From Public Transit Routes. (id:60365)
137 Bannockburn Avenue
Toronto, Ontario
Exquisite large Residence in this desirable location. Premium Finishes Beautifully-Executed Custom Features At Every Turn. Generous 4 +1 bedrooms, 7 bathrooms, finished basement with two separate walkouts. 4 Car Driveway & attached Garage. HEATED/snow melt system for both front and side exterior stairs, with automatic weather sensor. Extraordinary Fenced Backyard corner lot -AMENABLE TO BUILD A POOL-see pool rendering ** Outstanding Principal Spaces Presenting Extra High Ceilings, beautiful-wide plank engineered hardwood Floors and decorated ceiling treatment. Family Room W/ Gas Fireplace, Built-In Bookshelves & Bay Windows. Beautiful Dining Room, Gracious Chefs Kitchen W/ Marble Countertops, High-End Appliances, 2 sinks stations. Central Island & Breakfast Area. Walk out to a large deck with natural gas BBQ connection. Rough-in for electric awning over deck . Family Room W/ Two Walk-Outs To Backyard. Stylish Office Featuring Integrated Bookcases & Bay Window. Impeccably Conceived second floor with Wet Bar & built in bar fridge. Primary Suite with 6-Piece Ensuite Of Spa-Like Quality, heated floors; full size stacked washer and dryer. Wired wi-fi booster; Smart Home controlled Hub, Multiple wall mounted Alexa Screen for smart home control. Main floor smart WiFi switches, Nest Thermosts, Integrated security camera system with 6 cameras and NVR recorder, Sonos system with built in ceiling speakers. All bedrooms have ensuite bathrooms. Well-Appointed Basement W/ 10 ft+ High Ceilings, Vast Entertainment Room W/ Adjoining Recreation Area, Nanny Suite, two 4-Piece Bathroms & Fitness Room with rock climbing wall. Rooms virtually staged. So many more Features- all detailed in the Schedule below. Superb Location Short Walk To everything.... This Home Exemplifies Elegant & Luxury Family Living which cannot be rebuilt at the present asking price. *** A VENDOR TAKE BACK FIRST MORTGAGE UP TO $2,000,000 IS AVAILABLE TO QAULIFIED BUYER AT REASONABLE RATE***. (id:60365)
Lot 34 Mckernen Avenue
Brantford, Ontario
Assignment Sale!!! Gorgeous Detached House in located at a very Desirable Neighborhood of Brantford. This Glasswing 9 Elev. C model in LIV Nature's Grand community Phase-3 in Brantford! house is Over 2600 Sq Ft With 4 Bedrooms and 3 and a half Bathrooms , Over $110K Worth Of Upgrades Including 9" Feet Ceiling On main and 2nd floor, Oak Stairs, Smooth Ceiling and Hardwood at Main floor, Built In Appliance Rough In, upgraded Double Door Entry with Living/Dining & Large Great Room on Main Floor. Spacious Kitchen with Breakfast area. Large Primary Bedroom with 5 Pieces Ensuite with 2 walk in closets on second floor. Second Large Bedroom with 4 Piece Ensuite with walk in Closet. Other 2 Large Bedrooms & 3 Piece bath. Laundry on second floor, 200 AMP. 3 PC washroom Rough in Basement. Large 36X24 Basement Window, Cold Cellar. Gas FirePlace, Future BBQ line and Gas Stove line. MINUTES TO Hwy 403, GRAND RIVER, DOWNTOWN BRANTFORD, HOSPITAL, LAURIER UNIVERSITY BRANTFORD, SCHOOLS, TRAILS,GOLF COURSE, CLOSE TO PLAZA AND ALL OTHER AMENITIES. Floor plan attached for measurements. Listed for Fair Market Value, Selling at $180000 less than the Purchase Price! (id:60365)
3601 - 60 Absolute Avenue
Mississauga, Ontario
Best in class living. Enjoy panoramic, unobstructed views of the CN-Tower and Lake Ontario from inside your suite. Step out to one of the most extensive terraces at 60 Absolute Avenue, Mississaugas iconic award-winning building, and enjoy the sunrise and preferred SE views! Ideally situated in the heart of downtown Mississauga and steps away from Restaurants, Starbucks, Square One Mall, Celebration Square, and the future LRT, making access to downtown Toronto very easy. This one-of-a-kind unit is an entertainer's dream with a kitchen boasting more than 30 high gloss kitchen cabinets, custom-cut tinted glass back splash, and a one-of-a-kind 8 island with a distinctive textured glass countertop that is luxurious and spectacular, complete with LED lights. All rooms have floor-to-ceiling windows with walkouts to the massive terrace. Don't miss out on checking out the building website: https://60absolute.ca/ (id:60365)
175 Hay Avenue
Toronto, Ontario
Not all homes are created equal. This all brick ,Energy Star certified masterpiece created by Wynford Homes will take your breath away. With over $100k in upgrades and aprox. 3000 sq/ft of freshly painted total living space it offers 3 bedrooms and 4 bathrooms finished with a modern sophistication that is unmatched. The 11 foot ceilings in the main living space and 8 foot double sliding doors across the back of the home create a bright and beautiful flow out to the private back deck. The beauty of the upgraded designer Cameo kitchen is enhanced by a 9 foot quartz island with waterfall, double sided breakfast bar and Italian marble backsplash. The upgraded Fisher Paykel appliances and bounty of custom kitchen cabinetry is complimented by the 11 foot porcelain clad gas fireplace with floating custom shelving. Along with the accompanying dining area this space is a dream for families and entertaining. The 6 foot porcelain floors in the separate dining area create a bright and quiet elegance along side the beautiful 5 hardwood floors throughout. The glass railings initiate a seamless transition as you move to the upper level of the home where you will find 3 large bedrooms. The generous primary suite is accompanied by a large on suite adorned with a large free standing tub and separate glass enclosed shower. The walk in closet offers an abundance of custom cabinetry. As you move to the lower level of the home you are met with a bright open concept space with 106 ceilings and outfitted with your own private luxury gym space. In the backyard you will enjoy peace and tranquility on the expansive maintenance free composite deck overlooking the large fully fenced newly sodded yard. The location is ideal as you will be 15 min to downtown , 100m from a large park with pool and community centre, 2 min from the Mimico Go station and Sanremo Bakery at the top of the street. 143ft of total lot depth . Remote Hunter Douglas Blinds were also newly installed for added privacy. (id:60365)
726 - 2 Old Mill Drive
Toronto, Ontario
Gorgeous 1 Bdrm + Den Split Luxury Condo In Bloor West Village! A Stunning Corner Unit With Spectacular Views Of The Greenery Of Brule Park & Toronto's Unique City Skyline. Private Balcony, Parking, & Almost 675 Sqft Of Brand New Condo Perfection, This Place Is A Dream For Any Renter! Amenities Include Salt Water Pool, Whirlpool, Gym, Lounge, Theatre, Rooftop Garden, Yoga Studio, Sauna And More. An Easy Walk From Jane & Old Mill Stations. (id:60365)
21 - 80 Strathaven Drive
Mississauga, Ontario
Featuring updated flooring and stairs, refreshed bathrooms, granite countertops, and modern appliances. The home offers spacious bedrooms with ample storage and includes 2 parking spots. Located in a bright, family-friendly neighborhood with convenient access to transit, schools, major highways, Square One, Heartland Town Centre, restaurants, groceries, and community amenities. Photos are from a previous listing. (id:60365)
64 Larratt Lane
Richmond Hill, Ontario
This Rarely Offered Detached House is a True Gem, as it Backs onto Premium Ravine Lands, Providing a Picturesque Backdrop and a Sense of Tranquility. As You Step Inside, You'll Be Greeted By a Functional Layout Designed for Optimal Liiving. High Ceilings, Cathedral Foyer, Hardwood Floors, Cozy Family Room With Gas Fireplace. Finished Basement With 1 Bedroom + Office + Rec Room + 3-Pc Ensuite With Heated Floor. This Home Accommodates the Entire Family Comfortably. Natural Light Fills Every Corner, Creating a Warm and Inviting Ambiance Throughout! (id:60365)













