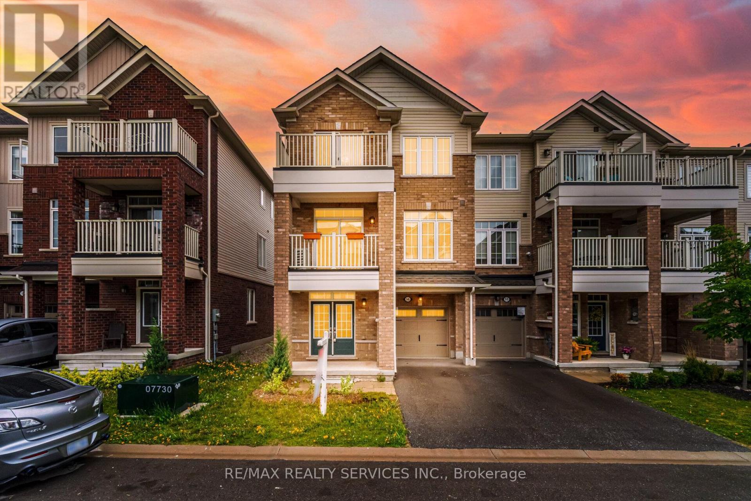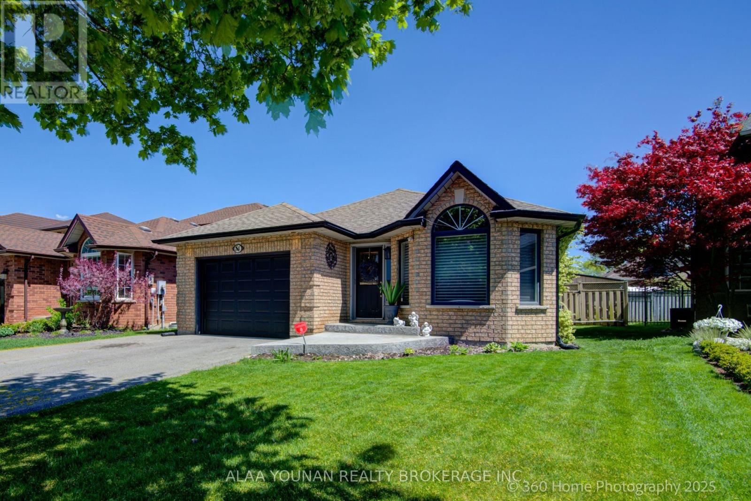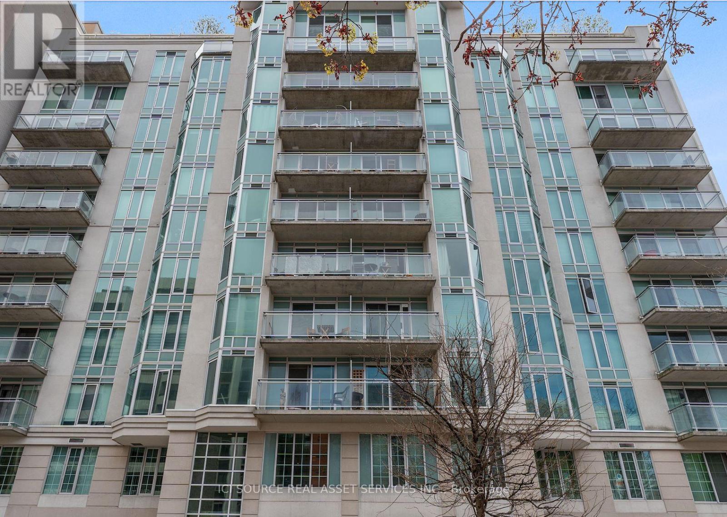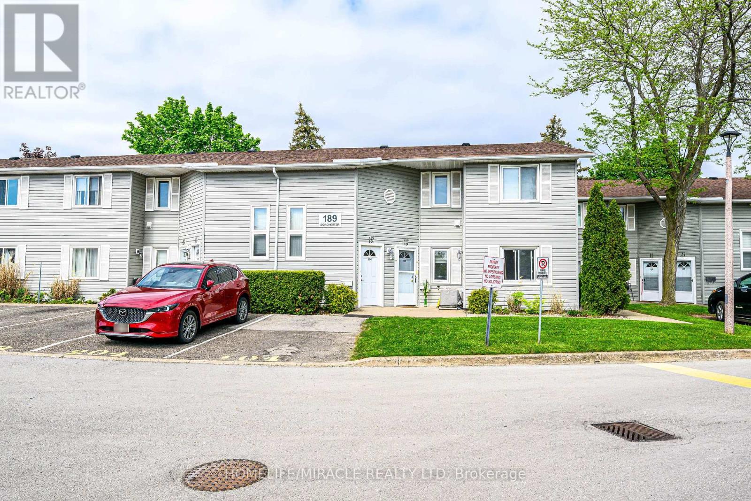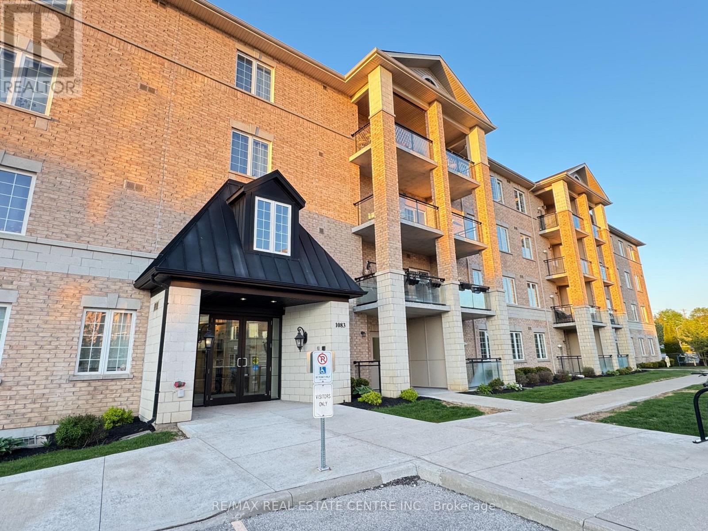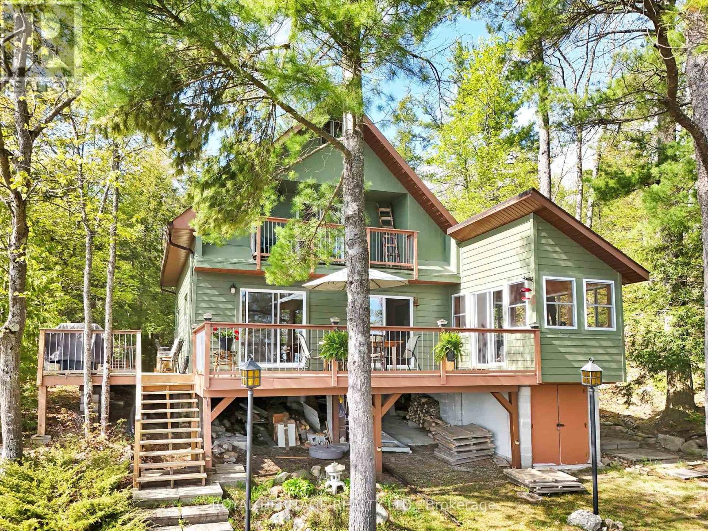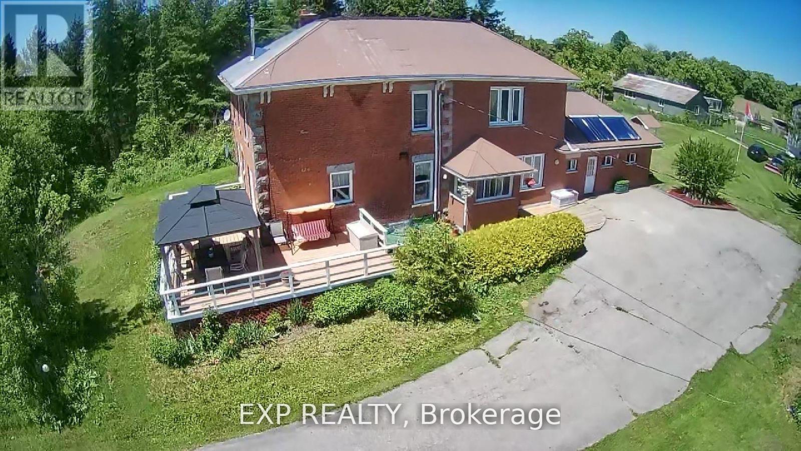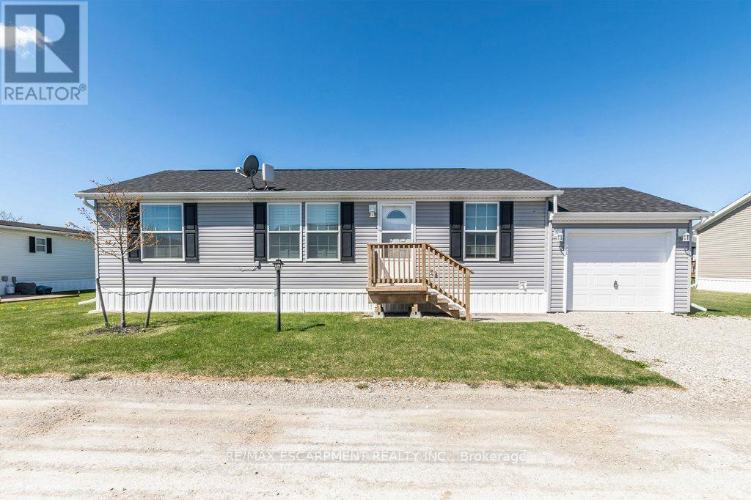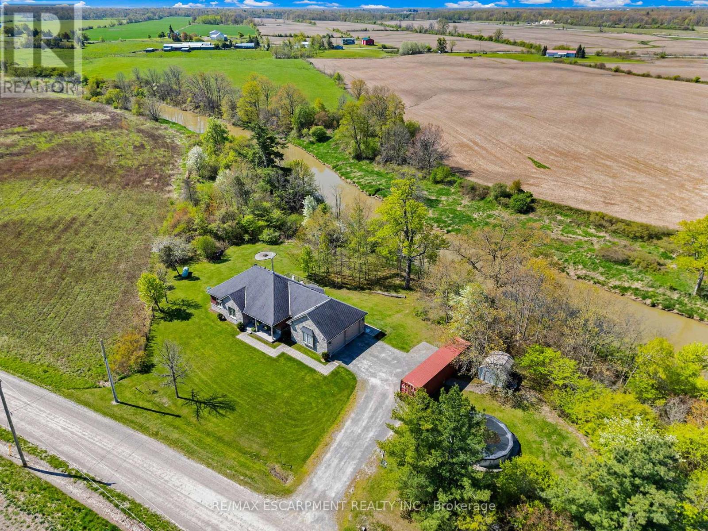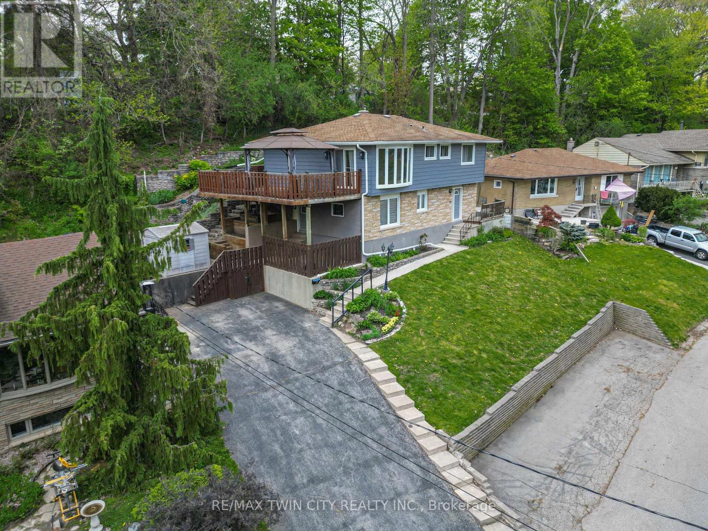7 Whitehall Lane
Cambridge, Ontario
Luxury Townhome.Garage access to Main level floor equipped with a large bedroom(two big above grade windows and closet),Convenient 2Pc Bath.2nd Floor Kitchen has central island, corner pantry, Family room with gas fireplace for family gathering.Dinning combined with Family room.Hardwood flooring.Walk out to deck through French door.3rd floor Grand Sized Master Bedroom -his/her Closets, 4Pc Ensuite,separate shower. Additional Bedroom And 3Pc Bath.Laundry room conviently located on main floor.4th Level Loft Currently Used As Fourth Bedroom- Could Easily Be Used As Rec-Room/ Office.Access To Balcony from loft!. Outdoor Patio Space And A View Of The Beautifully-Maintained Courtyard.Walking Distance to Schools, Architecture of University of Waterloo, Galt Collegiate Institute,Cambridge bus terminal,Historic Cambridge downtown,Unique Shops/Restaurants,Theatre, Farmers Market,Grand River, Parks and Trails.15 mins drive to 401 highway and Conestoga College Kitchener. Brand New Fridge, Brand New Range. (id:60365)
56 - 113 Hartley Avenue
Brant, Ontario
Gorgeous 3 Bedrooms & 3 Washrooms House Located In Family Friendly Paris Area! [~1810 Sq Ft As Per Mpac] Brick Elevation With Grand Double Door Main Entry! Open Concept Main Floor With Spacious Area That Can Be Used Ss Guest Room Or An Office! Family Size Kitchen With S/S Appliances! Inviting Living & Dining Area Including Walk/Out To Covered Balcony/Terrace From Living Area. 3 Good Size Bedrooms, Master Bedroom Comes With 4 Pc Ensuite & Walk/In Closet. 2 Cars Parking One In Garage & 1 In Driveway. Close To Hwy 401 & 403. About 30 Minutes Drive To The Kitchener-Waterloo Area. (id:60365)
84 Hillgarden Drive
Hamilton, Ontario
Stunning 4-Level Back Split in Desirable Stoney Creek A Must-See!Welcome to this beautifully updated detached home offering four levels of spacious, functional livingperfect for families, entertainers, and investors alike! Situated in the highly sought-after Hamilton Stoney Creek area, this home is close to shopping centres, schools, and all amenities.Step into an open-concept main level featuring a formal living and dining area, complemented by a newly renovated kitchen with neutral tones, sleek cabinetry, and stainless steel appliances. Gleaming hardwood floors flow throughout the home, adding warmth and elegance to every room.Enjoy cozy evenings in the sun-filled family room complete with a gas fireplace and large window. The home boasts 3+1 bedrooms and 2 full bathrooms, including a primary retreat with a walk-in to a spa-like 4-piece bath featuring a jacuzzi tub and double closet doors.The lower level offers incredible in-law or rental potential with a spacious bedroom, a 3-piece bathroom, and a family area filled with natural light. The fully finished basement includes a recreational room with a wet bar, easily convertible into a kitchenette for added functionality.And lets not forget the backyard oasisunwind in your private hot tub after a long day, surrounded by peace and charm. Every corner of this home has been thoughtfully designed for comfort, relaxation, and versatility.Whether youre looking to settle in with your family or invest in a property with endless potentialthis is the one. Dont miss it! " visit my website for further information about this Listing " (id:60365)
812 - 138 Somerset Street W
Ottawa, Ontario
1 Bedroom 1 bathroom condo located in the heart of downtown Ottawa. Bright open concept unit located on the 8th floor equipped with new flooring, stainless steel appliances and a large kitchen with lots of storage. Steps to popular Elgin Street, Rideau Canal and the By ward Market. Enjoy your morning coffee on the oversized balcony with access from the bedroom and the family room. Amenities include rooftop patio with BBQ, lounge, outdoor pond, party room and library. Conveniently located near the University of Ottawa, O-train, restaurants and coffee shops.*For Additional Property Details Click The Brochure Icon Below* ***Seller is a registered Salesperson with RECO. (id:60365)
104 - 189 Dorchester Boulevard
St. Catharines, Ontario
Welcome to Carlton Gardens Effortless One-Floor Living in Niagaras Desirable Northend! Say goodbye to stairs and hello to comfort in this ground-level bungalow-style townhome with no rear neighbours and a private covered patioyour peaceful escape for morning coffee or evening unwinding. Inside, enjoy a bright, functional layout featuring two spacious bedrooms (primary with triple closets), a modernized 4-piece bath (shower/toilet updated in 2017), and a large living room with patio walkout. Entertain with ease in the separate dining room and eat-in kitchen, all with stylish laminate and vinyl flooring throughout. Extras include in-suite laundry, washer/dryer, a utility room, and oversized storage. Major mechanicals are done for you with a new furnace and A/C (2019). This pet-friendly, well-managed community takes care of snow removal and exterior maintenance, so you can live worry-free. Condo fees of just $355/month include water and basic cableplus, no gas bill means lower monthly costs! Parking right at your front door, with visitor parking nearby and option for a second rented spot ($30/month when available). Walk to the Welland Canal Parkway Trail, restaurants, groceries (Costco 6 minutes drive) and shoppingor hop on the QEW for quick access to Niagara Falls, Niagara-on-the-Lake and outlet mall. Enjoy your summer with only few minutes drive to Sunset Beach or Port Dalhousie. Whether you're downsizing or just starting out, this turnkey townhome offers unbeatable value, comfort, and lifestyle. Move in, relax, and love where you live! (id:60365)
138 Hiddenvalley Drive
Belleville, Ontario
RESORT AND HOME ALL IN ONE ! DREAM EXECUTIVE HOME OASIS IN THE HEARTH STONE RIDGES ESTATES! Surround your self on this this ONE ACRE+ ESTATE CUL-D-SAC. Welcome to One of Hearth Stone Estates' Nestled on an exclusive road leading to a cul-de-sac, this stunning raised bungalow offering just under 3000 sq ft of Total living space sits on over 1 acre of charming brick and siding exterior.-----Meticulously maintained 3 + 2 bedroom home offers exceptional curb appeal and luxury throughout. Step inside to an open-concept layout ideal for entertaining, featuring a chef's kitchen, open concept dining room, and a cozy living area with a fireplace. Most bedrooms includes custom built-in closets, while the primary suite boasts a walk-in closet and a spa-inspired ensuite. ------ You'll love the newly updated laundry room and pantry just off the kitchen with its own separate walk-out and private deck-ideal for quiet mornings or relaxed evenings. ------For those stargazers, the sky is an absolute showcase! What about those Northern Lights! It is like no other. You get the first class seating!! Enjoy scenic walking trails. ------The fully finished lower level features two additional bedrooms, a 4-piece bath, a second gas fireplace, and plenty of space for in-laws, teenagers, or a home office setup. ----- The 2.5 car garage is fully insulated and heated-a dream for any handyman or hobbyist. "Black Bear Golf And Resort" is an ongoing development coming soon mins away--This home is truely a Rare Find! Customized with high-end finishes and thoughtful upgrades throughout, this exceptional property is move-in ready and won't last long! 2.5 heated garage/room for a boat (id:60365)
111 - 1083 Gordon Street S
Guelph, Ontario
Prime And Convenient South-End Location! Walking Distance to UOG Campus. You Can Live In This Beautiful And Spacious, Three Bedroom Unit With 2 Bathrooms.The Airy Living Room Has Access To Your Private South Face Huge Balcony. Near Shopping Mall, Multiple Restaurants And Grocery Stores,The Library, All Major Banks, The LCBO and Beer Store. Located On A Bus Route! Unit Has 1 Locker & 1 Underground Parking, Great for Investment and Parents Purchasing for Students. (id:60365)
1346 Wahta #2 Road S
Georgian Bay, Ontario
Get ready for an exciting new chapter on this beautiful lake in Muskoka. Just steps from the water's edge, this fabulous 2-storey cottage offers 3-season living with over 300 ft. of spectacular south-west facing shoreline. Sitting in its own bay on over an acre of leased land, the property boasts privacy, sandy beach, and water surrounds. Gather on the dock for swimming, fishing and boating activities or lounge on any of the multiple decks. With 4 sets of sliding doors, 5 skylights and south western exposure, natural light fills the bright interior. The cottage features 1436 sq. ft. of fully furnished airy living space, including 3 bedrooms, 2 baths, a spacious second floor, and classic Muskoka sunroom. The fully equipped kitchen has water and forest views and ample space to prepare summer meals. The large and inviting open concept living space boasts double sliding doors, a roomy deck overlooking the lake, and a wood-burning stove. The sunroom beckons for morning coffee, card games, or reading. A curved wooden staircase leads to the upper floor, with a king bedroom and a second bedroom ideal for guests or a home office, and another elevated deck with spectacular lake views. The attic offers great potential for a spacious loft retreat. A bright modern new second bathroom has an operable skylight to bring the outdoors in. Outside, there are 3 accessory buildings. One is presently a workshop/pumphouse/utility room, another a discreet outhouse. The third could be an ATV garage, art studio, recording studio, childrens playhouse, or private office. The double garage doors open towards the yard and the lake. Lots of storage areas both inside and outside the cottage plus a boat storage room to hold canoe, kayaks, and water toys. Just 2 hours from Toronto, you're a short drive off Hwy 400 and 15 min to beautiful Bala. This cottage has been extensively upgraded over the past few years and is ready for the next owner to move in this summer. (id:60365)
351219 Seventeenth Line E
East Garafraxa, Ontario
Peace & Serenity is calling you. What an incredible opportunity to own your piece of heaven. Nearly 50 acres of land with barns, farm fields, forest & your private pond that turns into skating rink in the winter. Conveniently located 10 minutes from Orangeville & Only 50Min To TO & Pearson Airport. A Legacy property with a well kept home with spacious rooms, luxurious primary bedroom with ensuite washroom. Nicely appointed eat-in kitchen with Centre island & outdoor wrap Around Patio To Enjoy The Beautiful countryside. Cozy Up To A Wood Burning Fireplace On An Autumn night & Enjoy An Authentic Winter Spa Experience With Natural Wood Heated Sauna & Hot Bath. 8 STALL Horse Barn & 2 level 19th century hand built hay/2 animal barns, workshop come included. Grow your own organic veggies & fruits in the vast outdoor gardens, 5 Fruit Trees. High Efficiency Alternative Solar Heating of Home & Domestic Hot Water & High 2022 High Efficiency Wood Stoves. Property Located On School Bus Route. Minutes to all conveniences Orangeville has to offer, Restaurants, Shops & Hospital. Looking for turnkey/side business? This property is zoned for many livestock operations. Horses, chickens, cows & the lucrative cat/dog hotel & breading. (id:60365)
9 Hickory Hollow
Haldimand, Ontario
Welcome to easy living by the lake. Nestled between Selkirk Conservation Park and the gentle shores of Lake Erie, this charming bungalow offers the perfect balance of comfort, convenience, and connection to nature. Whether its morning walks through tree-lined trails, a quiet afternoon on the water, or time spent at the community's optional dog park, every day here feels like a breath of fresh air. Inside, you'll find a thoughtfully designed 2-bedroom plus den (ideal as a guest room or hobby space), and 2 full bathrooms. The open-concept layout features modern neutral finishes and a warm, airy feel that makes downsizing feel like an upgrade. Host family dinners, cozy up with a good book, or simply enjoy the peaceful flow of a home that's built for low-maintenance comfort. Step outside to a generous back patio complete with gazebo and a natural gas BBQ hookup - perfect for relaxed outdoor living. With a single-car garage and double driveway, there's space for visitors too. Whether you're retiring, simplifying, or just ready to slow things down, this is your chance to settle into one of Haldimand's best-kept secrets. (id:60365)
9488 North Chippawa Road
West Lincoln, Ontario
Welcome to this exceptional waterfront property situated on 5.59 pristine acres. With over 2,000 feet of water frontage, recreational opportunities aboundfrom ice skating in winter to canoeing and paddle boating in warmer months. With over 4 acres of bush, nature is at your fingertips and offers you all the privacy you could ever want. Built in 2011, this custom bungalow offers stunning exterior all brick and stone finishes and an open concept interior design. Sitting at 2,194 square feet of finished living space with an additional 626 square feet of unfinished storage space, this home has all the room a family needs. The sprawling rear deck offers stunning views of the Welland River and the perfect setting for outdoor entertaining or enjoying nature in solitude. The great room offers the perfect place for your family to gather, with a large eat-in kitchen and a living room with a wood burning fireplace. The primary bedroom has an ensuite closet and 4-piece ensuite bathroom with a jet bathtub and walk-in shower. Two additional bedrooms on the main level complete the upper floor. The partially finished basement provides additional living space with a bedroom, bathroom, recreation room and plenty of storage. A 25'6" by 20"6" oversized double garage gives plenty of space for storage, parking and hobbies. (id:60365)
22 Dundonald Road
Cambridge, Ontario
Stunning Fully Renovated 3-Bed, 3-Bath Home in Sought-After West Galt! Welcome to this beautifully updated home located in one of West Galts most desirable neighborhoods just a short walk to the vibrant Cambridge Downtown Core and the picturesque Gaslight District. This move-in ready gem features a modern kitchen with sleek grey cabinetry, ample storage, and stainless steel appliances. The bright and inviting living room boasts a striking stone accent wall with a gas fireplace, perfect for cozy nights in. Enjoy spacious bedrooms, a finished basement for added living space, and two outdoor deck areas ideal for entertaining or relaxing. Oversized windows throughout the home flood each room with natural light. A rare opportunity to own a stylish, turn-key property in a prime location! (id:60365)


