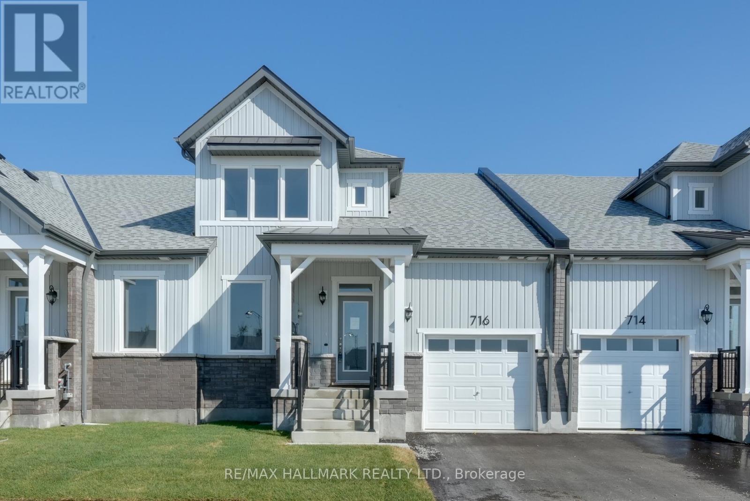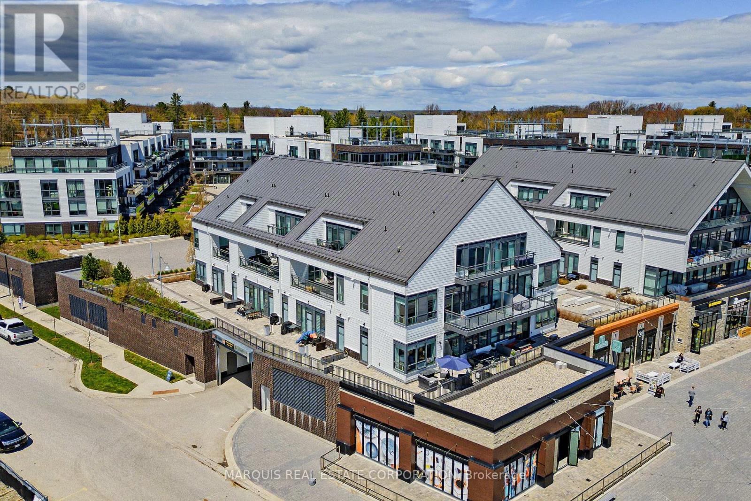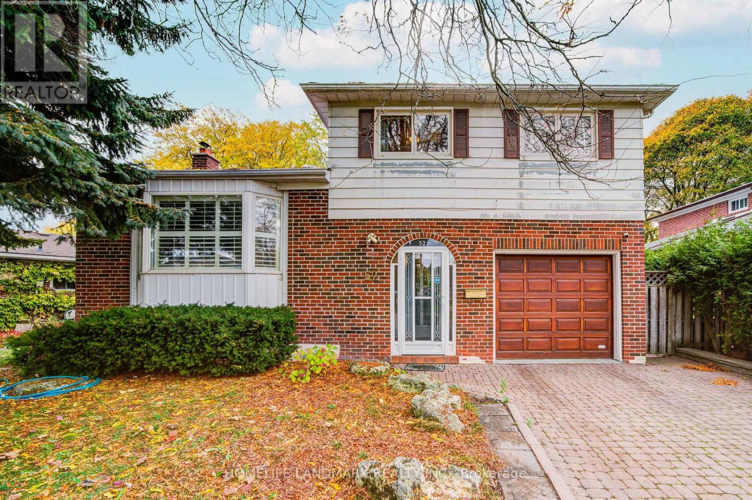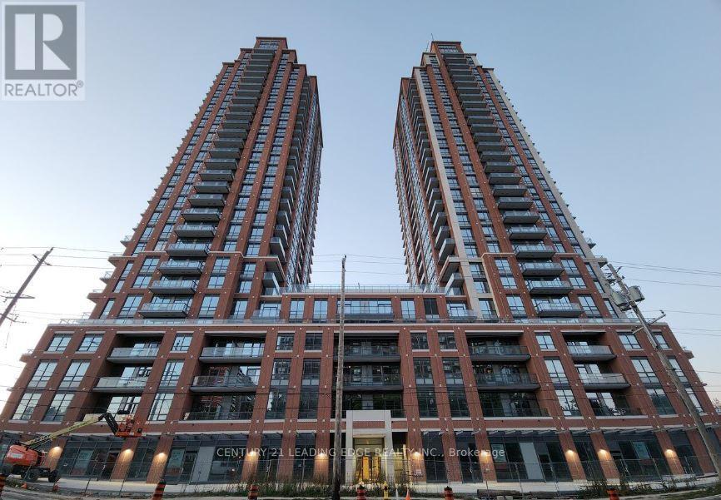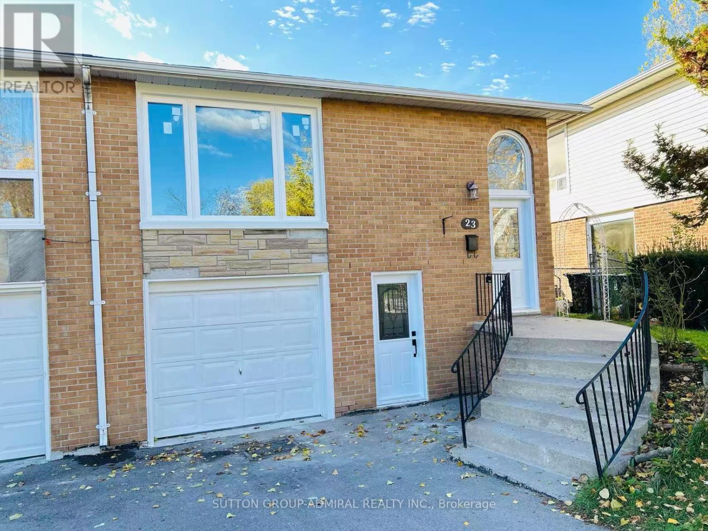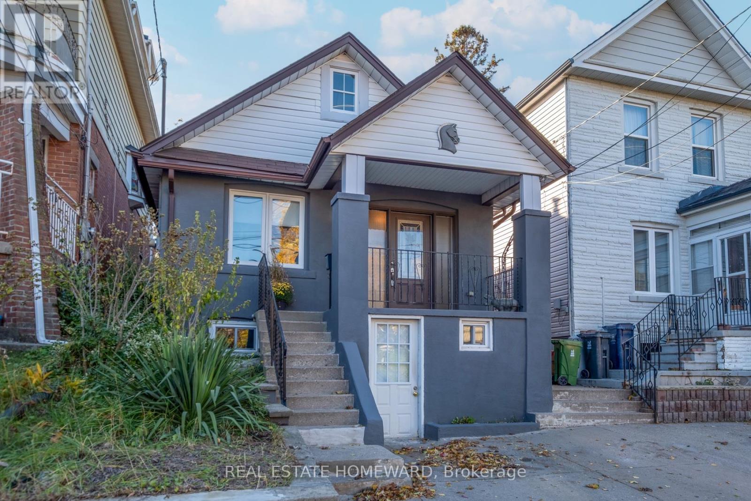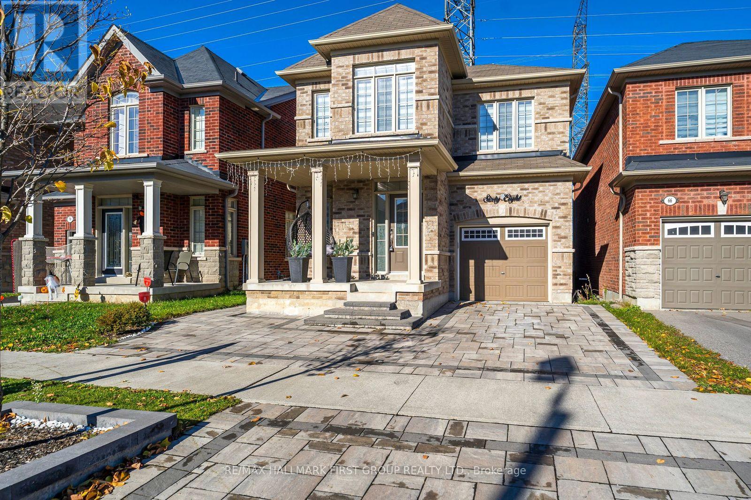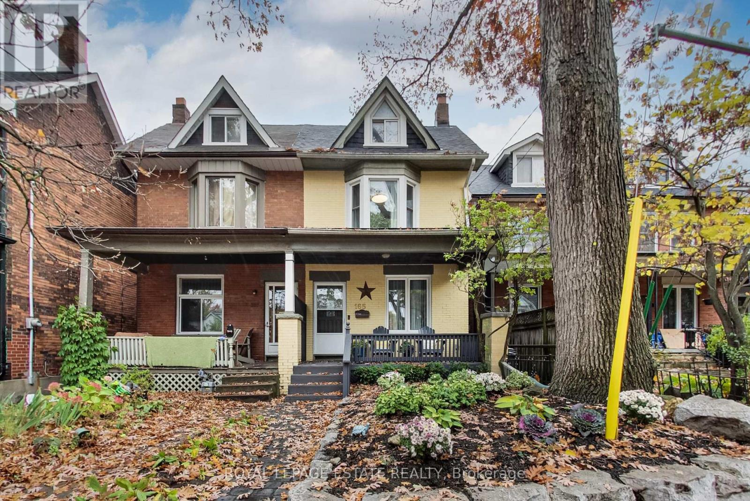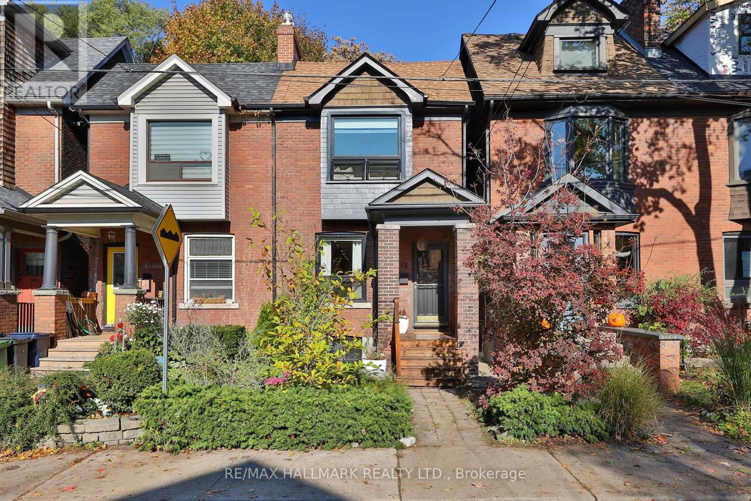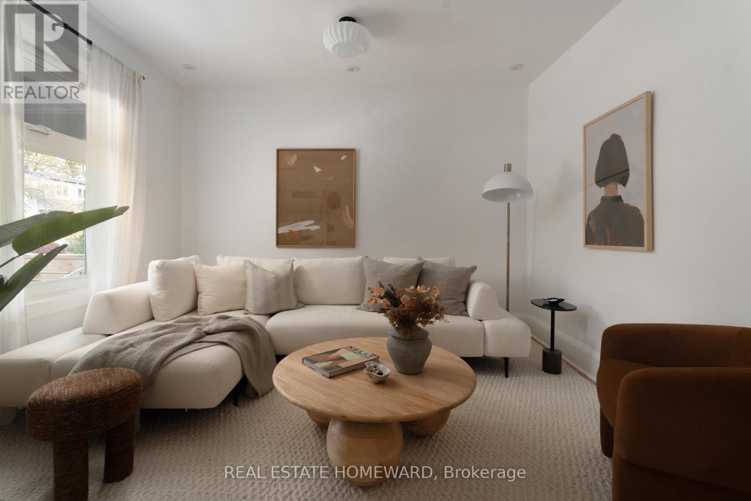701 Sargeant Place S
Innisfil, Ontario
Brand-new bungalow townhome with luxury finishes. Welcome to this stunning, brand-new,never-lived-in bungalow townhome,offering a rare combination of modern design, energy efficiency, and move-in-ready convenience! Nestled in a vibrant all-ages community, this land lease home is an incredible opportunity for first-time buyers and downsizers alike.Step inside to find a bright,open-concept layout designed for effortless one-level living. The kitchen is a true showstopper, featuring quartz counter tops, stainless steel appliances, an oversized breakfast bar, a tile back splash, a kitchen pantry, a built-in microwave cubby, andfull-height cabinetry that extends to the bulkhead for maximum storage. The inviting living room boasts a cozy electric fireplace and a walkout to a covered back patio, perfect for relaxing or entertaining.The spacious primary bedroom offers a 4-piece ensuite with a quartz-topped vanity plus a walk-in closet. A second main floor bedroom is conveniently across from a 4-piece bathroom,making this home ideal for guests, family, or a home office.Additional highlights include in-floor heating throughout, main-floor spacious laundry room,and a garage with inside entry to a mudroom complete with a built-in coat closet. Smart home features include an Ecobee thermostat, and comfort is guaranteed with central air conditioning and Energy Star certification.This home is move-in ready and waiting for you don't miss this exceptional opportunity! (id:60365)
716 Keast Place
Innisfil, Ontario
BRAND-NEW BUNGALOFT WITH LUXURY FINISHES. Welcome to this stunning, brand-new, never-lived-in bungaloft townhome, offering a rare combination of modern design, energy efficiency, and move-in-ready convenience! Nestled in a vibrant all-ages community, this land lease home is an incredible opportunity for first-time buyers and downsizers alike. Step inside to find soaring vaulted ceilings and an open-concept main floor designed for effortless living. The kitchen is a true showstopper, featuring quartz countertops, stainless steel appliances, an oversized breakfast bar, a tile backsplash, a built-in microwave cubby, and full-height cabinetry that extends to the bulkhead for maximum storage. The inviting living room boasts a cozy electric fireplace and a walkout to a private covered back patio, perfect for relaxing or entertaining. The main floor primary bedroom offers a 4-piece ensuite with a quartz-topped vanity plus a walk-in closet. A second main floor bedroom is conveniently served by its own 4-piece bathroom. Enjoy the convenience of in-floor heating throughout, main-floor in-suite laundry, and a garage with inside entry to a mudroom complete with a built-in coat closet. Upstairs, a spacious bonus family room/loft offers endless possibilities as a second living space, home office, or guest room, along with an added second-floor powder room for extra convenience. Smart home features include an Ecobee thermostat, and comfort is guaranteed with central air conditioning and Energy Star certification. This home is move-in ready and waiting for you, don't miss this exceptional opportunity! (id:60365)
144 - 331 Broward Way
Innisfil, Ontario
Look at other condos or look at the lake, boardwalk, island towns, marina, pier, lakeclub, and more. Yes, this condo is in Friday Harbour Resort. And is one of only 16 one bedrooms. And the only one for sale. (id:60365)
671 Langford Boulevard
Bradford West Gwillimbury, Ontario
Gorgeous Large Luxury Home 4 bedrooms. Hard wood floors on main and 2-nd floors. Tiled foyer. Zebra blinds on main and 2-nd floors. Lots Of Upgrades!!! Fireplace!!! Spacious Primary bedroom with W/I closet, 5-pc en-suite washroom with quartz countertop. Kitchen with extended island and quartz countertops. Main floor - 9 ft ceiling. Direct access to the main floor from garage. Crystal chandeliers.Central A/C. Minutes to Hwy 400. Steps to parks, close to supermarkets and all amenities. (id:60365)
52 Deepdale Drive
Toronto, Ontario
Well Maintained Home In Sought After Location, Close To All Amenities. Professionally Landscaped Gardens With Perennial & Mature Trees. Large Bright Solarium Overlooks Manicured Gardens. Enclosed Porch. Garage Side Door Entrance. Home Has Side Door Entrance, Plus Walkout From Solarium. (id:60365)
2306 - 3260 Sheppard Avenue E
Toronto, Ontario
Welcome to 3260 Sheppard Avenue E, 2306. This 1+1 Bedroom 1 washroom lets you experience a new standard of refined urban living at Pinnacle Toronto East - where contemporary elegance, curated lifestyle amenities, and effortless city connection come together in Scarborough's most dynamic east end community. Beautifully positioned at 3260 & 3270 Sheppard Ave E at Sheppard & Warden, this modern residence features bright open-concept flow, floor-to-ceiling natural light, and sophisticated designer finishes that feel both elevated and comfortably livable - perfect for both quiet everyday living and stylish entertaining. Enjoy resort-inspired amenities designed to elevate every day: Outdoor swimming pool, State-of-the-art fitness centre + yoga studio, Rooftop BBQ terrace Sports lounge Elegant party lounge Children's play zone Transit and convenience are unmatched - TTC at your door, 3 minutes to Hwy 401, 4 minutes to DVP/404, 9 minutes to GO Bus, and just 25 minutes to downtown Toronto. Everything you need is moments away: Kennedy Commons, Fairview Mall, Scarborough Town Centre, international dining, parks, trails, schools, and top healthcare. Ideal for professionals, commuters, students, young families, and downsizers seeking quality, security, walkability, and a lifestyle address that continues to appreciate. Live where every destination is within reach - and luxury feels effortless in Pinnacle Toronto East. (id:60365)
23 Hildenboro Square
Toronto, Ontario
Fantastic semi-detached Home in a Highly Sought-After Neighborhood. Ground level walk-out basement with separate entrances! The perfect blend of cozy, modern updates, and a great possible rental income opportunity! Owner spent $$$ newly renovated in 2025!This home with its unique feature high-quality finishes and impressive details. Boasts three spacious bedrooms and three modern bathrooms, smooth ceilings throug-out main floor, Fresh painted wall throughout. brand-new entrance doors (2025) for both main floor and basement. The main flr offers new engineer H/wood flr (2025), open concept living room with a brand new Low E 180 Argon window (2025). New Wood Stairs (2025), Chef-inspired modern open concept kitchen (2025) , featuring center island (2025) with a quartz countertop combined to use as a breakfast bar, Backsplash (2025) extending from the top down to the floor behind the stove. Plenty of cabinets (2025) for storage food. New appliances including new Samsung stainless-steel fridge(2025), new stove (2025), new dishwasher (2025), new range hood fan (2025). Spacious 3 bdrms w/endless amounts of natural sunlight, primary bedroom has new large 3Pcs ensuite washroom (2025) , large size new 2nd bathroom (2025). Lots of Pot lights (2025), New electric light fixtures (2025), new inside doors (2025) and closet doors (2025) through-out entire home.Finished Basement featured new luxury vinyl plank flooring (2025), new Low E 180 Argon windows (2025) through-out basement, new ceramic floor in the hallway and entrance area.Spacious 2-bedroom with large windows. (2025) in laundry room. Fenced huge backyard for you to enjoy your own piece of paradise to play, BBQ, gardening, or simply unwind in nature. updated electrical panel, Hi-Eff Furnace, Roof (2023), Freshly painted garage door, driveway (2020). Hot water tank owned. Closed to all amenities. Steps to schools: L' Amoreaux CI, Beverly Glen Junior PS, TTC stops, parks, restaurants, supermarket, shopping mall. (id:60365)
144 Westlake Avenue
Toronto, Ontario
Wow! Your Wait is Over, Amazing 11/2 Storey 5 Bedroom,3 Bathrooms,2 Car Parking and a Basement Apartment for Extra Income. Extension Was Added on to the Main Floor Plus the Attic was Opened Makes This an Over sized Home (1360 Sq Ft) Main Floor Has Beautiful Hardwood Floors Throughout, Open Concept LR and Dr With Pot Lights and a Gas Fireplace, Large Eat-In Kitchen with Stainless Steel Appliances and Granite Counters. Main Floor Has 3 Generous Sized Bedrooms W/A Walkout to the Deck Overlooking A Beautiful Fenced in Backyard, 2nd Floor Has 2 Bedrooms, a 3 Piece Bathroom W/A Soaker Tub and Skylight, Could be an Amazing 2nd floor Primary Retreat. All This In a Prime East York Location, You'll Love Being Just Minutes From Schools,The Danforth, DVP, Stan Wadlow Park, Playgrounds, Pool and a Hockey Arena. Open House Sat and Sun November 8th & 9th 2-4 (id:60365)
68 Hurst Drive
Ajax, Ontario
Welcome to 68 Hurst Drive, a beautifully upgraded 4-bedroom detached home on a premium ravine lot in one of Ajax's most desirable and quiet family neighbourhoods. Enjoy the perfect blend of luxury and nature, steps from parks, walking trails, and step into top rank schools in a safe, family-friendly community serviced by school bus routes. This elegant home feature 9 ft smooth ceilings on both the main and second floors, a bright open concept layout, hardwood flooring, and pot lights throughout the main floor, creating a warm and modern atmosphere. The upgraded kitchen showcases quartz countertops, a 36'' gas cooktop, built in wall oven and microwave, and zebra blinds on every window, combining functionality with style. The primary bedroom offers a walk-in-closet and a spa-like 5 piece ensuite, while the second floor laundry adds everyday convince. Extensively upgraded, this home includes front yard interlocking completed in 2023, extending the driveway to fit four cars comfortably. The basement features extra windows and an additional one-foot ceiling height from the builder for enhanced light and space. Additional highlights include an owned hot water tank, air conditioner (2018), garage door opener, LED exterior lighting illuminating the house number, zebra blinds, quartz kitchen counters, and a EV charger line installed for eco friendly living. Located just minutes away from GO Transit, Hwy 401/412/407, top-rated schools, parks, and shopping, this home offers luxury, comfort, and convenience in a peaceful setting. 68 Hurst Drive truly combines elegant design, thoughtful upgrades, and natural beauty which makes it a rare gem situated in the heart of Ajax. (id:60365)
165 Oakcrest Avenue
Toronto, Ontario
Stylish, charming and effortlessly homey, this beautifully updated home invites you to fall in love. Once a 3 bedroom, this gorgeous home features 2 bedrooms, a bright second floor den, and an exceptional flex space (ideal for a home office, family room, play area, creative studio) - a bonus space perfect for whatever you need! The oversized bathroom offers both comfort and character. The stunning, oversized kitchen is a chef's dream - beautifully designed for both everyday living and entertaining. Thoughtfully renovated in 2022, it features a premium Bosch 800 Series: gas stove, fridge (with water and ice maker) and dishwasher, a Bosch 500 Series vent hood, wine fridge, new cabinets (two-thirds new, one-third refurbished), a sleek sink and a fully insulated back pantry addition also completed in 2022. The large main floor living and dining rooms showcase luxury vinyl plank flooring (2022) and a charming wood-burning fireplace (liner replacement needed). The spacious lower level features a fantastic family room, perfect for movie nights and casual gatherings, as well as extra space ideal for exercising, hobbies, or a home office. Outside, the front and back yards have been professionally landscaped and completely redone, including new walkway and retaining wall, patio stones, back deck, and oversized shed. (id:60365)
18 Badgerow Avenue
Toronto, Ontario
Welcome to 18 Badgerow Avenue, where community, lifestyle and convenience converge. From the charming facade, through the inviting open plan to the quaint landscaped yard enveloped by mature trees, this delightful double brick offering pushes smiles at every corner. Heavily upgraded and with thoughtful touches throughout, this home has both character and contemporary flair. Featuring beautiful natural flooring, a custom updated kitchen, main floor powder room, cathedral ceilings in the principal bedroom, Velux sun tunnel skylights, custom built-ins and a finished basement complete with dedicated laundry area. On a wonderful tree lined street with the neighbours everyone dreams of having, while being within walking distance to all the great "stuff" on Queen, Dundas and Gerrard. This space has been cherished by its current owners and will surely be by its new residents as well. An excellent opportunity in an outstanding location. (id:60365)
99 Newmarket Avenue
Toronto, Ontario
Just in time for the holiday season and at under a million dollars (OFFERS ANYTIME). Welcome to 99 Newmarket Avenue, a home that stands out for all the right reasons. Thoughtfully updated with over $80,000 in upgrades during the current owners' time here, every improvement reflects care, quality, and pride of ownership. Its timeless curb appeal is enhanced by the Newmarket Ave Pollinator Pathway - a native garden funded by a City of Toronto PollinateTO Community Grant. It's a beautiful reflection of the street's neighbourly spirit, where community pride is quite literally in full bloom. A brand-new front porch invites you to unwind and connect with these friendly neighbours. Inside, a cozy foyer offers space for jackets and shoes before opening into a bright, spacious living area that easily accommodates a large sectional - ideal for relaxing or entertaining. The open dining and kitchen area will truly impress, featuring a thoughtfully designed layout with an uninterrupted island, quartz countertops, and ample storage. It's a space that's as functional as it is beautiful. Upstairs, the king-sized primary bedroom feels airy and inviting with abundant natural light and generous closet space. The second bedroom is also spacious and versatile. The renovated bathroom looks straight out of a design magazine, showcasing zellige tile and sleek, modern finishes. Head downstairs to a fully finished basement offering flexible living options-whether as a recreation room, guest suite, or home office-with the added assurance of exterior waterproofing. A second washroom, an office nook, and plenty of storage complete this level. Out back, enjoy a brand-new deck and a large, lush yard-perfect for barbecues, kids, and play. Ideally located just a short walk to the Danforth and Main subway station, Gledhill JPS and a 10 min walk to the GO, 99 Newmarket Ave blends style, comfort, and community charm-and it's ready to welcome you home. Easy street parking on both sides of the street!! (id:60365)


