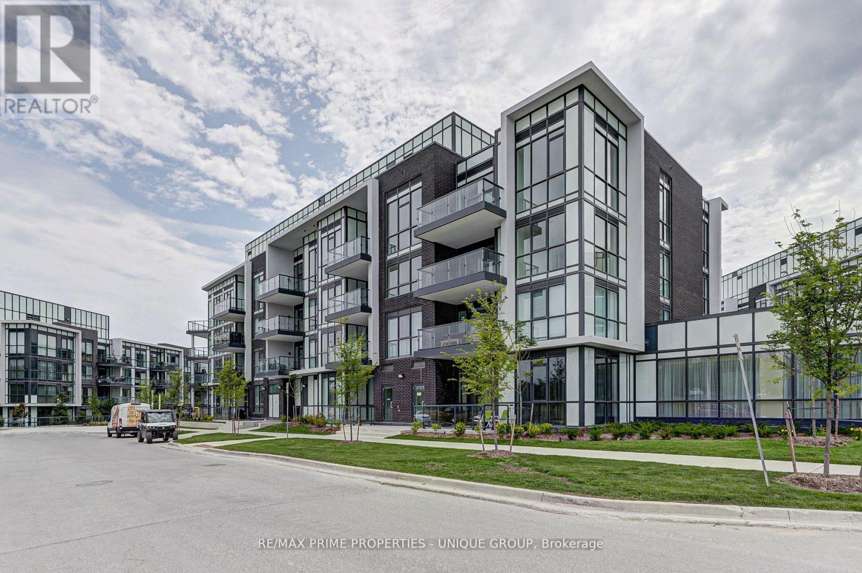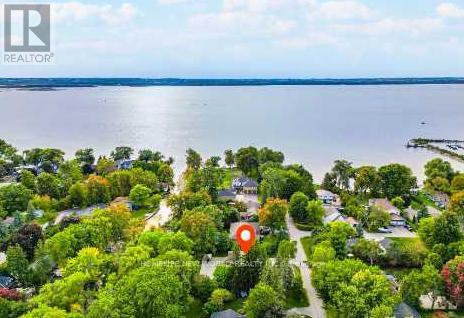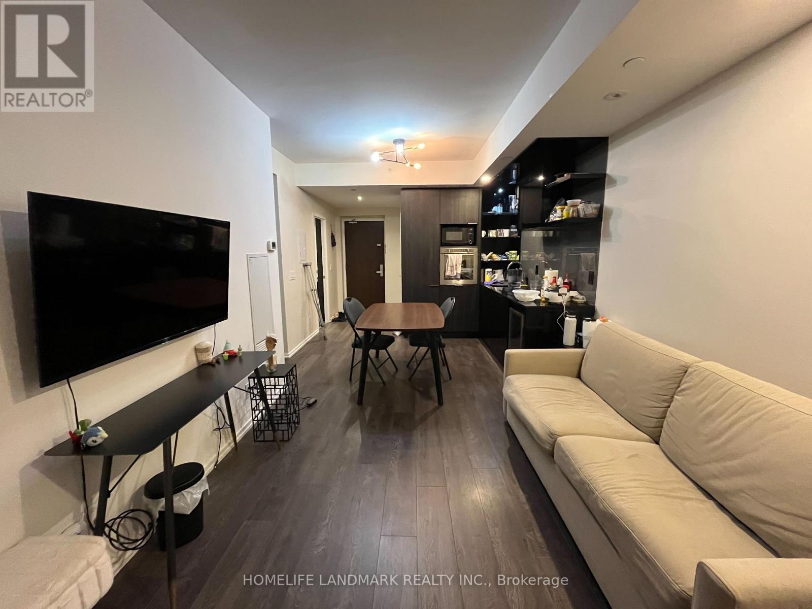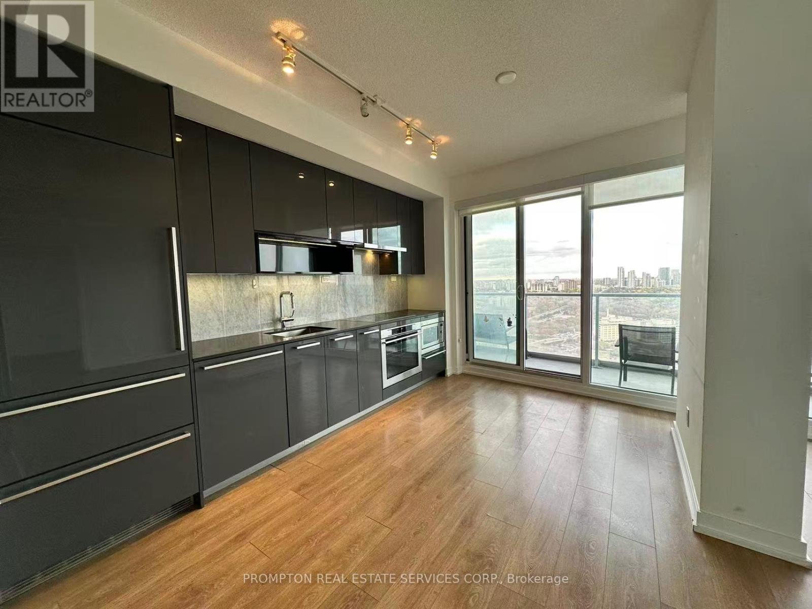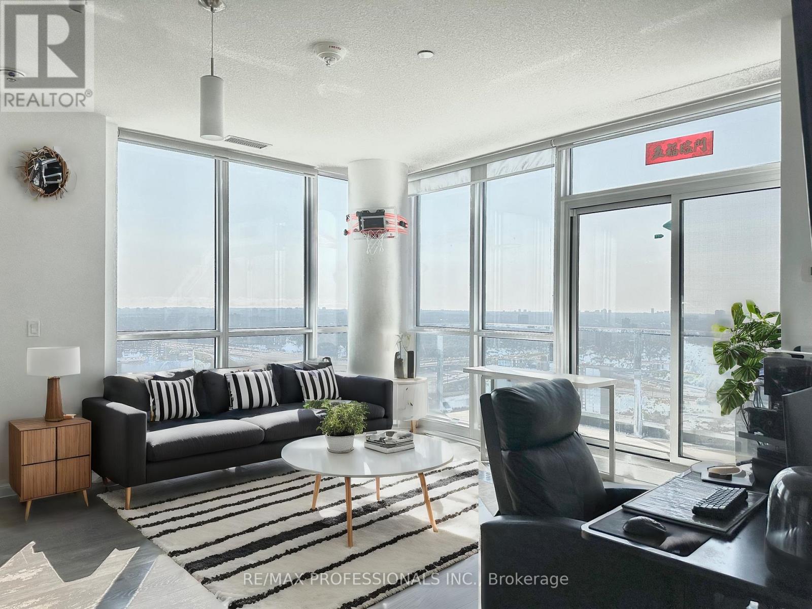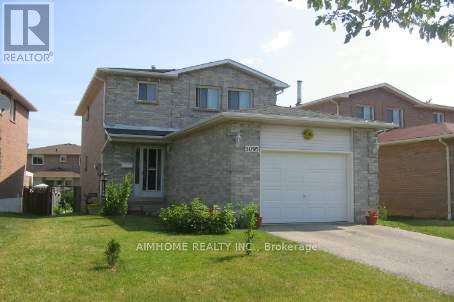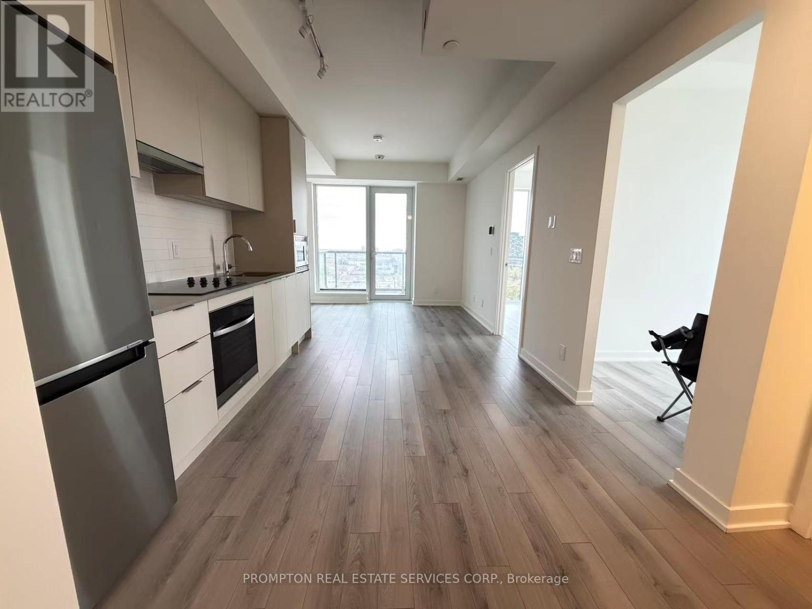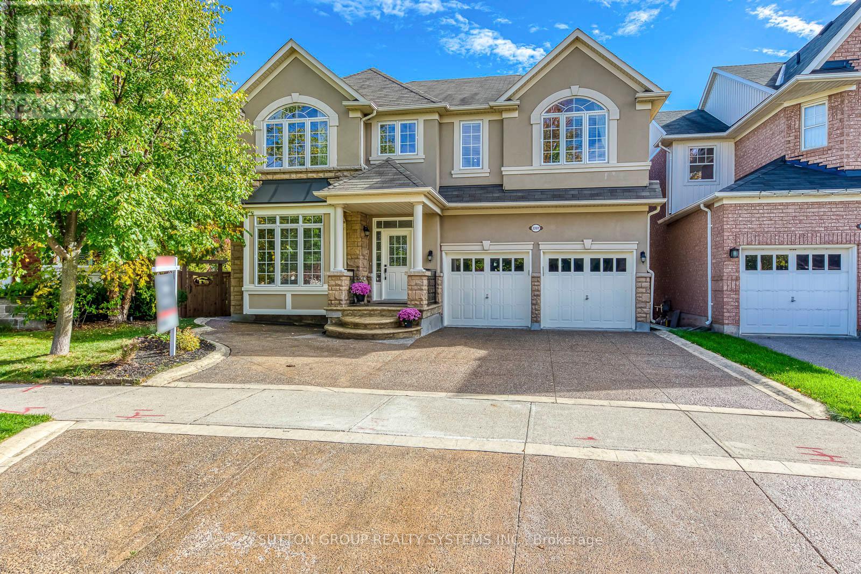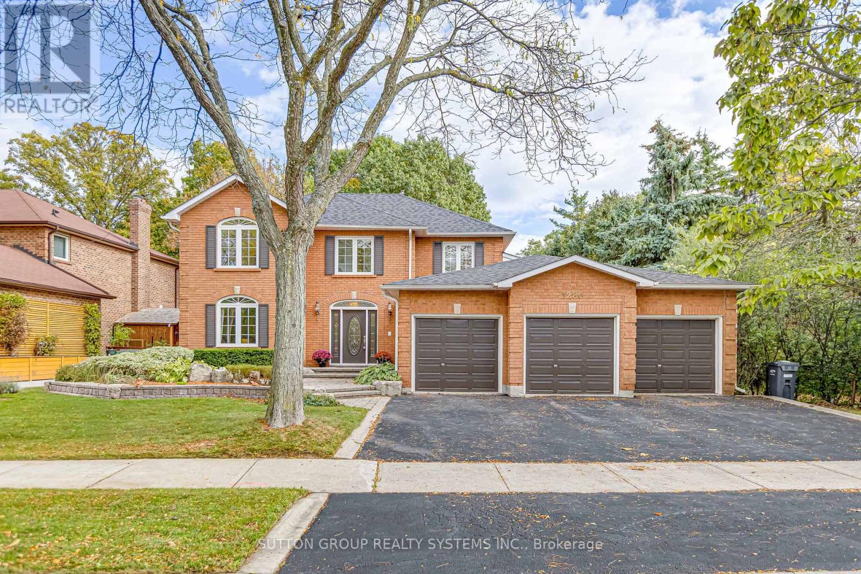427 - 415 Sea Ray Avenue
Innisfil, Ontario
BRING ALL OFFERS. The Best Unit for Sale in the Brand New High Point Condo "Billow" Model. Penthouse Courtyard Facing 1 Bedroom Suite at Friday Harbour Waterfront Four Seasons Resort On Lake Simcoe. Open Concept Floor Plan With Large Balcony. Modern White Kitchen With Quartz Counter/Island, SS Appliances, Closet Pantry, 4 Piece Bath, In-Suite Laundry & Walk-In Closet. Premium 10 Foot Ceiling With Floor to Floor Windows, lots of Natural Light & Modern Finishes. Balcony Overlooks Private Outdoor Courtyard Pool, Year-Round Hot Tub, BBQ and Fire pit. 1 Underground Owned Parking Spot & Locker Unit. Friday Harbour Resort Offers: "The Nest" 18-Hole Golf Course, 200 Acre Nature Preserve with Hiking Trails, World Class Marina for endless Boating with Trent canal access, The Pier, The Boardwalk, Shops, Restaurants, Beach Club, Pools, Lake Club, Fitness Centre, Games Activity Room, Park, Beach, Basketball Court, Tennis/Pickle Ball, Year Round of Events, Sports & Activities. Resort Living at it's Finest! Premium Upgrades $72,000 (Top Floor, Courtyard Facing, Interior Finishing's) Condo Fee $472.20 monthly, Annual Fee $ 1151.16, Lake Club Fee $180.27 monthly. 2% plus HST Resort Entry Fee - Payable by the Buyer. (id:60365)
215 Willow Drive
Georgina, Ontario
Welcome To This One Of A Kind Fully Renovated 3 Car Garage Beautiful Bungalow On A 100' X 260' Waterfront Lot. Quiet Dead End Street. Bright & Spacious. 3+2 Bedrooms, 4 Baths. 9 Ft Smooth Ceiling, Open Concept New Modern Kitchen W/Quartz Countertop, S/S Appliance, Pot Lights, Centre Island. Walkout From Dining Room To Newly Built Large Deck, Newer Vinyl Floors Throughout, Separate 1 Bdrm Bunkie Dwelling W/Kitchenette & 3Pc Bath For Extended Family. 3 Car Garage With Drive Through Door To Newly Interlocking South Facing Backyard, Paved Circular Driveway W/No Sidewalk Could Park 8 Cars. Dock Your Boat In The Boat House At Back Yard. Property Uses Municipal Water Supply & Sewer, Gas Line. Close To Park, Schools, Shopping and Hwy 404...Seeing Is Believing! Ready To Move In And Simply Enjoy This Gorgeous Home! (id:60365)
1922 - 50 Mccaul Street
Toronto, Ontario
This stylish 1 Bed + Den, 1 Bath suite boasts a south view, floor-to-ceiling windows, and a Juliet balcony that floods the space with natural light. Thoughtfully designed with 9-ft smooth ceilings, a sleek quartz kitchen, and a functional den perfect for remote work or overnight guests. Steps to AGO, OCAD, U of T, TTC, hospitals, and the Financial District this is downtown living at its best. Enjoy 5-star amenities: 24/7 concierge, rooftop terraces, co-working lounges, an art studio, and more. A perfect match for urban professionals and students - welcome home! (id:60365)
2407 - 70 Temperance Street
Toronto, Ontario
Located In The Highly-Desirable Bay Street Corridor Of Toronto'S Financial District, This Stylish 1-Bedroom + Den (Currently Set Up As A Second Bedroom With Door) Unit. The High-Rise Residence Offers Well-Planned Living Space With A Private South-Facing Balcony Providing City-Scape Views. Step Into The Open-Concept Layout Framed By Floor-To-Ceiling Windows, Filling The Space With Abundant Natural Light. The Modern Kitchen Features Sleek Finishes And Contemporary Appliances, While The Living Area Flows Seamlessly To The Balcony-Perfect For Relaxing Or Entertaining In The Heart Of Downtown. The Home Is Positioned On A Quieter Street Off Bay & Adelaide/Richmond, Offering Urban Convenience Without The Bustle. Residents Enjoy An Exceptional Range Of Amenities Including 24-Hour Concierge Service, Gym, Media And Games Rooms, Guest Suites, Party Lounge And A Rooftop Terrace. Steps To The Eaton Centre, Path System, Subway, Streetcar, Top Restaurants And High-End Shopping. Mins To Major Hwy And U Of T St. George Campus. (id:60365)
3511 - 117 Mcmahon Drive
Toronto, Ontario
1-Bedroom With An Open Den In The Prestigious Bayview Village Area; Walking Distance To 2 Subway Stations (Bessarion And Leslie). This Unit Features 9-Foot Ceilings; Walk-In Closet In Master Br; A Modern Kitchen With Integrated Appliances & Quartz Countertop; A Spa-Like Bath With Marble Tiles; Full-Sized Washer/Dryer; & Roller Blinds. Enjoy A Seamless Transition And Live With Ease In This Professionally Managed Suite.Conveniently Located At Leslie & Sheppard-Walking Distance To 2 Subway Stations (Bessarion & Leslie). Oriole Go Train Nearby. Easy Access To Hwys 401 & 404. Close To Bayview Village, Fairview Mall, North York General Hospital, And More. (id:60365)
3302 - 56 Forest Manor Road
Toronto, Ontario
Welcome to this bright and spacious penthouse corner unit, offering 2 bedrooms and 2 bathrooms with stunning southeast exposure. Enjoy 731 sq ft of living space with no neighbors upstairs for added privacy and tranquility. The large 134 sq ft corner balcony provides unobstructed views of the city skyline and CN Tower, perfect for relaxing or entertaining.This penthouse features sleek laminate flooring throughout, with custom blinds and an abundance of natural light flooding the space. The kitchen is fully equipped with built-in appliances, including a dishwasher, rangehood, and stainless steel fridge. Residents enjoy a range of premium amenities, including a 24/7 concierge service, a party room for entertaining, a fully-equipped gym, steam room, plunge pools, hot tub, and a BBQ area for outdoor gatherings. Conveniently located just steps from Fairview Mall, Don Mills Subway Station, parks, schools, groceries, and quick access to highways 404 and 403, this unit is a blend of comfort and convenience. Partially furnished with a bed, white console, and single chair, the unit also comes with 1 underground parking spot and 1 locker for added storage. Don't miss out on the opportunity to live in this luxurious penthouse unit with breathtaking views and ultimate privacy! Please note place is virtually staged! Place will be cleaned prior to occupancy! (id:60365)
30 Stitch Mews
Ottawa, Ontario
Discover this beautiful one-year-old townhome offering a perfect blend of style, comfort, and functionality. Located in a desirable Richmond neighborhood, this home features an open-concept layout with contemporary finishes throughout.Key Features:3 spacious bedrooms and 2 full bathroomsBright open-concept living and dining area with large windowsModern kitchen with stainless steel appliances and ample cabinet spacePrimary suite with ensuite bathroomIn-suite laundry for added conveniencePrivate parkingEnergy-efficient design and well-maintained groundsConveniently situated close to parks, schools, shopping, restaurants, and public transit, this townhome offers the ideal balance of comfort and accessibility. Location: Richmond, BC Bedrooms: 3 Bathrooms: 2 Property Type: Townhome Year Built: 2024This charming and well-kept home is ready for its next tenants - perfect for families or professionals seeking modern living in a great community.Would you like me to add a "Rental Terms" section (e.g., rent price, lease length, utilities, pets policy, move-in date)? It can make the listing look complete and professional. (id:60365)
5095 Sunray Drive
Mississauga, Ontario
The whole house for lease! Basement new renovated with one bedroom and 3 pieces washroom! Heart Of Mississauga, Spacious Detached House With 3 Bedrooms , Renovated Kitchen , Newer Refrigerator And Stove,Ceramic Floors And Backslash, Gleaming Parquet Floors Throughout, Main Floor Family Room With Brick Fireplace, Close To Hwy403 And 401, Step To Bus Stop, Close To Square One And Heartland Shopping Centre, Close To Costco. Quiet And Safe Neighbourhood.upgraded Master Washroom And Kitchen Qurtz Counter! (id:60365)
3236 Crystal Drive
Oakville, Ontario
Welcome to this stunning brand-new townhouse, offering over 2,700 sq. ft. of beautifully finished living space, backing onto a serene ravine, with a sought-after southwest exposure that fills the home with natural light throughout the day. The main floor features a modern kitchen complete with sleek quartz countertops, stainless steel appliances, and an open layout ideal for entertaining. Upstairs, the second floor offers a spacious primary bedroom overlooking the ravine, featuring a 4-piece ensuite and a generous walk-in closet. Two additional large bedrooms share a well-appointed 3-piece bathroom, and the conveniently located laundry room adds everyday ease. The third-floor loft offers the perfect private retreat with a fourth bedroom, 3-piece ensuite, walk-in closet, and a charming Juliet balcony with beautiful ravine views. The finished basement includes a bright and spacious recreation room with large windows, creating a warm and inviting space for relaxation or entertaining. Dont miss out on this thoughtfully designed home that combines style, space, and stunning views in a peaceful natural setting! (id:60365)
908 - 3071 Trafalgar Road
Oakville, Ontario
Brand new North Oak Corner Unit! Built by award-winning Builder Minto! Located at Dundas St E/Trafalgar Rd, in growing Oakville's uptown core! Gorgeous 1 bedroom + den unit with upgraded bathroom, den can be used as a 2nd Bedroom or office. Beautiful South & west view, 635sf+40sf (balcony), open- concept layout. Lots of natural light, laminate/ ceramic floorings thru out, 9ft. ceilings, Floor to ceiling windows, modern kitchen featuring quartz countertops, stylish backsplash. Excellent location near the GO station, public transit, new Oakville hospital. Easy access to highways (407, 403, 401 and the QEW), Sheridan college. Steps to parks, schools, Walmart, Canadian Tire, Longo's, Loblaws Superstore,Banks, plaza/shops/restaurants/starbucks. Building features a 24-hour concierge and smart home technology. Co-working and social lounges, state-of-the-art fitness center, yoga studio, games room, bike washing station, and an expansive roof top terrace with BBQ areas. (id:60365)
2207 Kwinter Road
Oakville, Ontario
Elegant Mattamy Home On A Premium Pie-Shaped Lot In Coveted West Oak Area. Stone And Stucco Exterior With 9' Ceilings On The First Floor And Hardwood On The Main Floor And Upper Hallway. Upgraded Kitchen With Maple Cabinetry, Granite Counters, Crown Mouldings, And An Iron-Picket Staircase. Upper Level Offers Three Full Baths, Including A Spacious Primary Suite. Finished Walk-Out Basement With A Second Kitchen And A Versatile Den That Can Serve As An Office, Guest Room, Or Possible Fifth Bedroom. Professionally Landscaped With Stamped-Concrete Accents And Exposed-Aggregate Walkway/Drive. Two Sets Of Washer/Dryer. Steps To Parks, Schools, Trails, And Oakville Trafalgar Memorial Hospital. (id:60365)
1280 Springwood Crescent
Oakville, Ontario
Situated On A Quiet Street In Sought-After Glen Abbey, This 2,468 Sq.Ft. One Owner Home Sits On A Large Lot Backing Onto A Serene Ravine With A Trail At The Side. Rare Custom Designed 3-Car Insulated Garage. Main Floor Just Renovated With Brand-New Kitchen, New Flooring & Fresh Paint. Very Spacious Layout Featuring Separate Living, Dining & Family Rooms. Upper Level Offers 4 Generous Bedrooms. Finished Lower Level Includes A Recreation Room, A Study, And A Wet Bar Area, Perfect For In-Laws, Extended Family, Or Home Office/Leisure Use. Top School Area: Pilgrim Wood PS & Abbey Park HS. Minutes To Parks, Trails, Shopping, GO & Highways. (id:60365)

